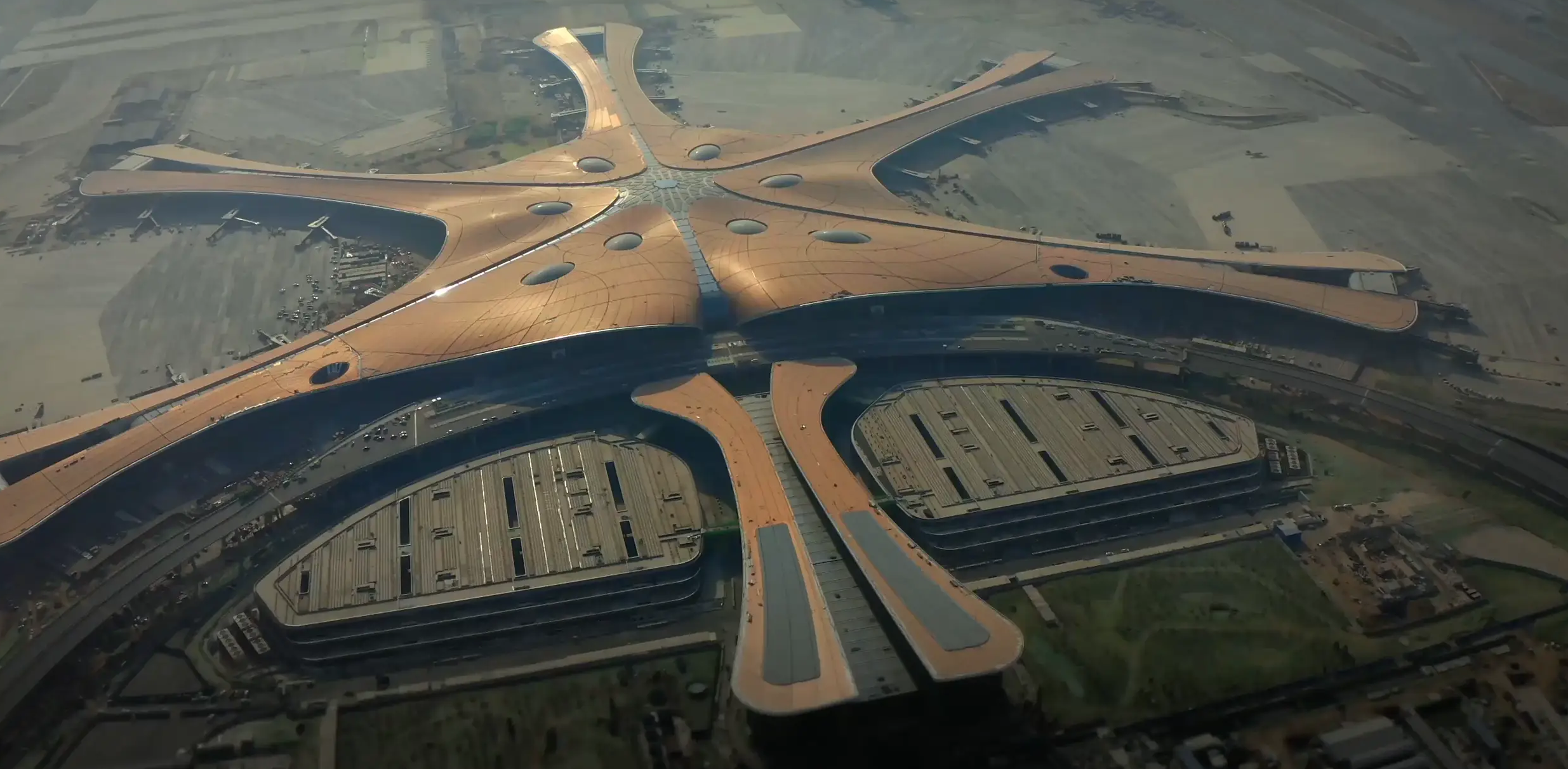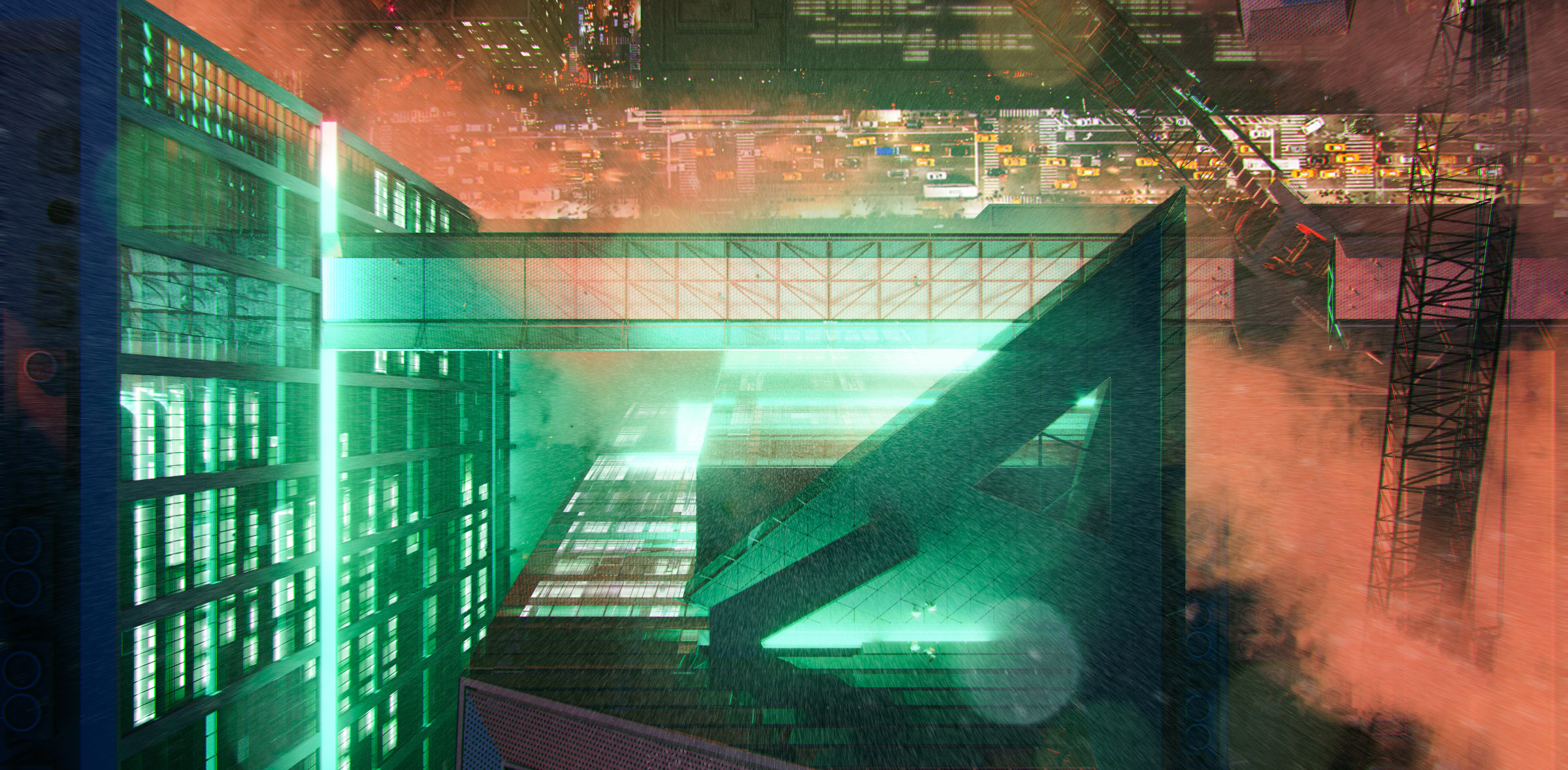Deadline extended! The 14th Architizer A+Awards celebrates architecture's new era of craft. Apply for publication online and in print by submitting your projects before the Extended Entry Deadline on February 27th!
Monumental architecture begins with the details. Last year, the Beijing Daxing International Airport by Zaha Hadid Architects and ADP Ingénierie opened as the world’s largest airport. Featuring the largest terminal ever built, it is an architecture of superlatives, spanning over 7.5 million square feet. Working with Arup and BuroHappold, the team was able to design long-span steel structures that integrated with a continuous open floor plan.
Read on to discover some of the ingenious details that helped bring the project, recipient of a 2020 A+Awards Special Honoree Award, to reality.
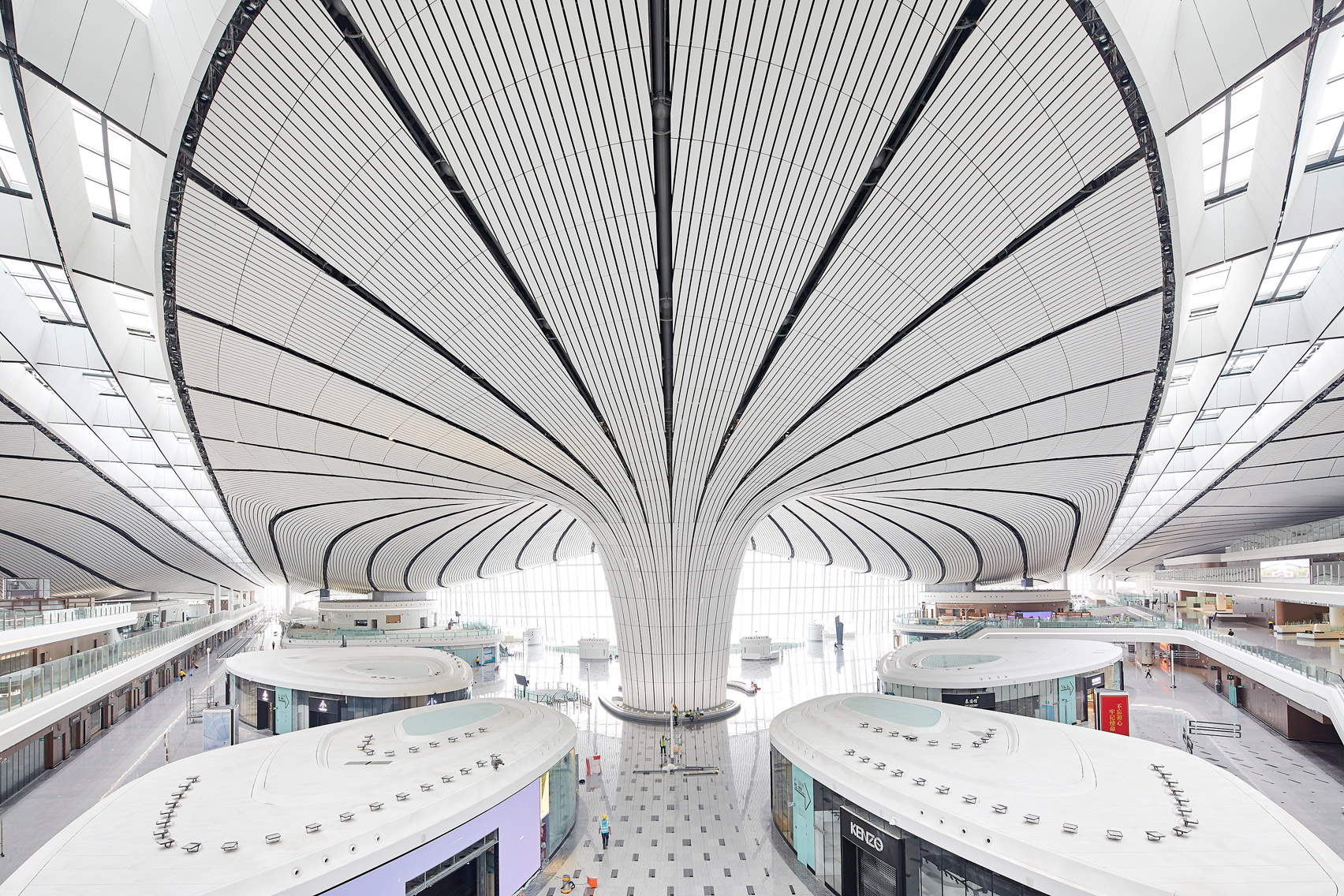
Photo by Hufton + Crow
The BDIA was made as a new airport located in the Daxing district south of the city center. Developed to alleviate congestion at the capital’s existing airport, it was designed to be a major transport hub for the region that’s fully integrated within the country’s expanding transport network.
The terminal includes a ground transportation center offering direct connections to Beijing for economic development in Tianjin and the Hebei Province.
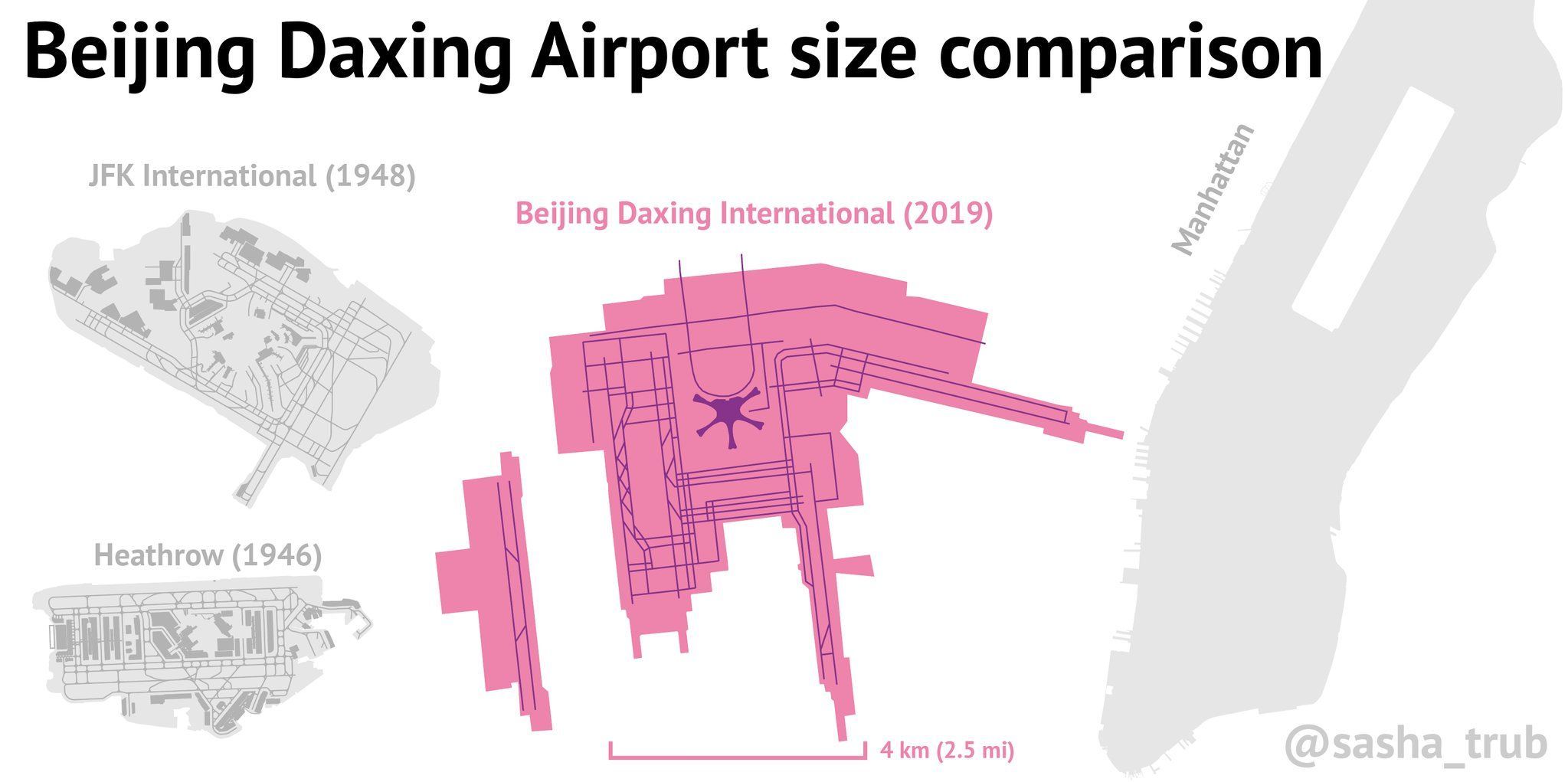
Size comparison graphic by Twitter user @sasha_trub
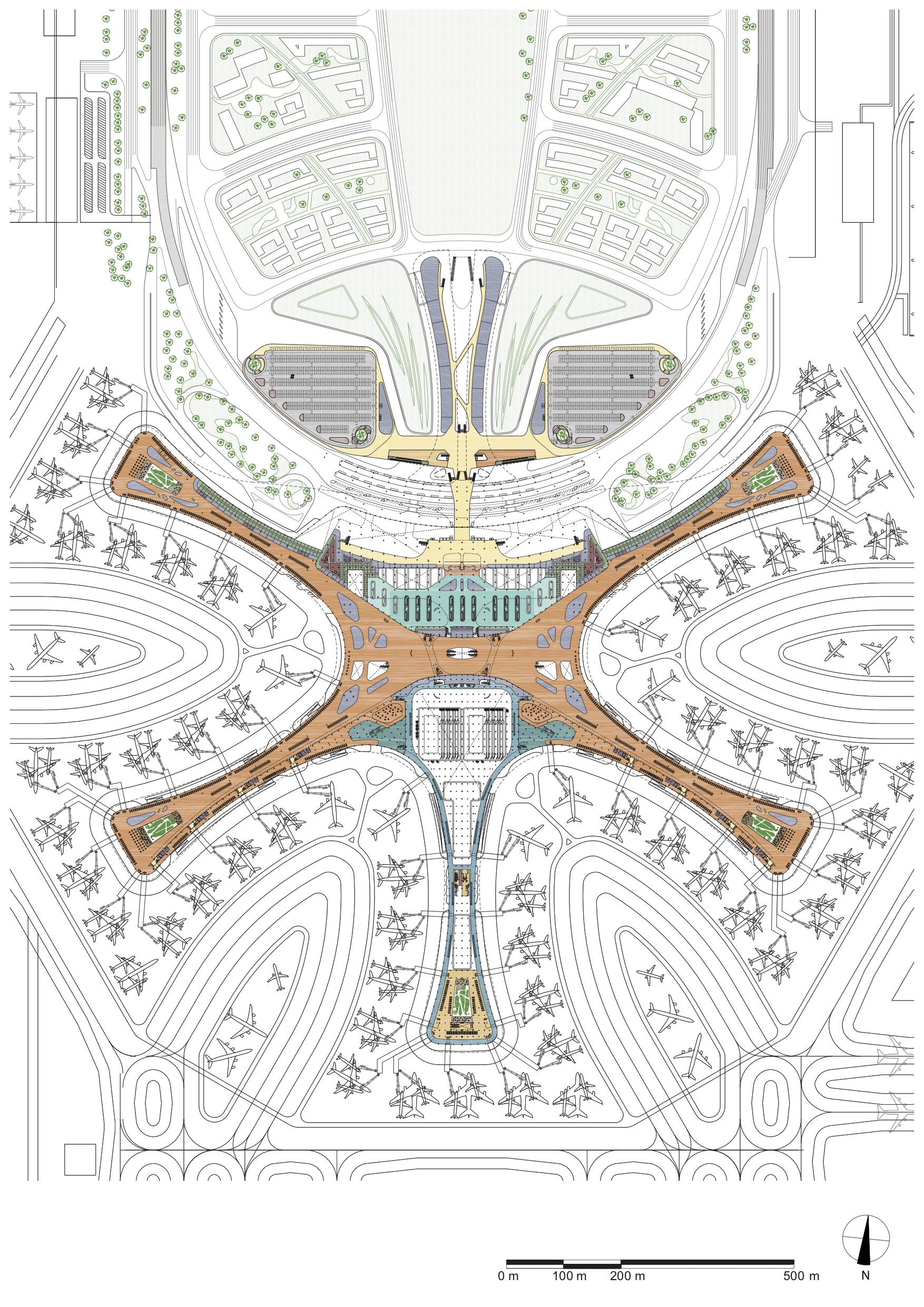
Drawing by Zaha Hadid Architects
Inspired by traditional Chinese architecture that organize interconnected spaces around a central courtyard, the terminal’s design guides passengers through the relevant departure, arrival or transfer zones towards the grand courtyard at its center.
Six forms within the terminal’s vaulted roof reach to the ground to support the structure and bring natural light within, directing all passengers towards the central courtyard.
Beijing Daxing was designed to set a new standard in air transport services within a compact and efficient passenger terminal that is adaptable for future growth. The design team worked with Arup to engineer the steel roof, a large-span hyperboloid grid structure that contained over 170,000 steel members.
The iconic roof structure spans over 350,000m² and was supported by C-shape columns that connect with the roof. Structural spans of up to 100m create the terminal’s generous public spaces and allow for future reconfiguration.
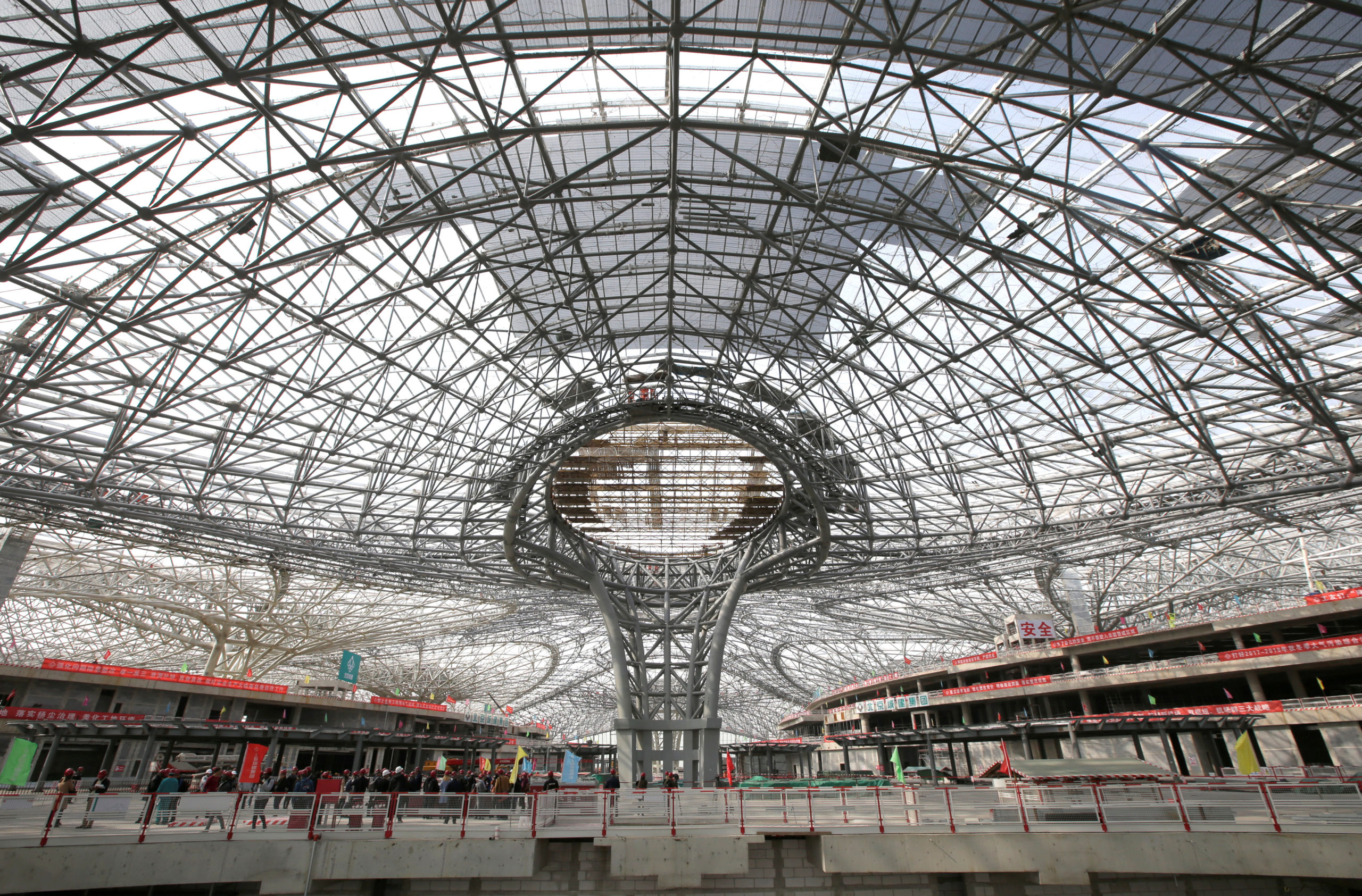
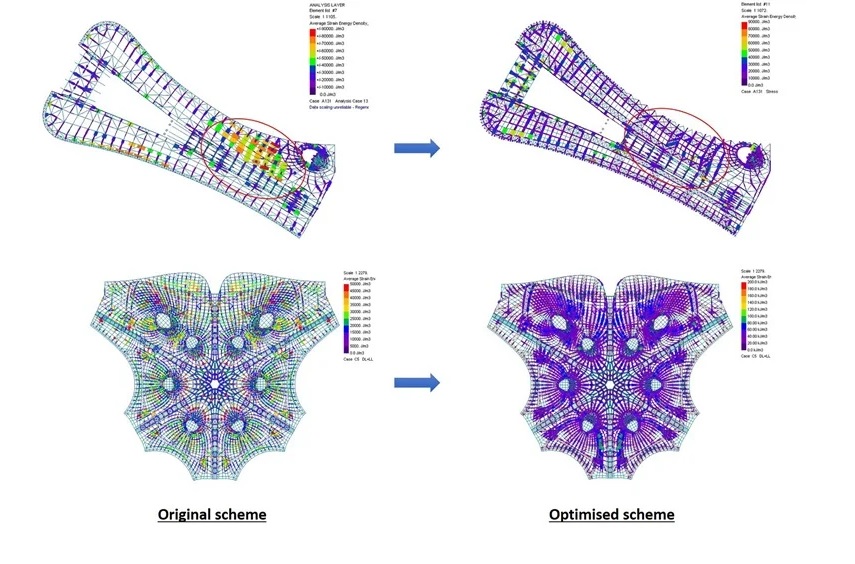
Images via Zaha Hadid Architects
Arup engineers studied the structural configuration, loading, vertical support system reactions and the structural deflection and displacement. 420 total load combinations were considered and 38 different cross section sizes were employed in the superstructure.
Arup proposed various strategies for the different zones of the terminal to improve the roof truss patterns. The result was a reduction in steel tonnage, as well as the integration of the transportation hub and the terminal building.
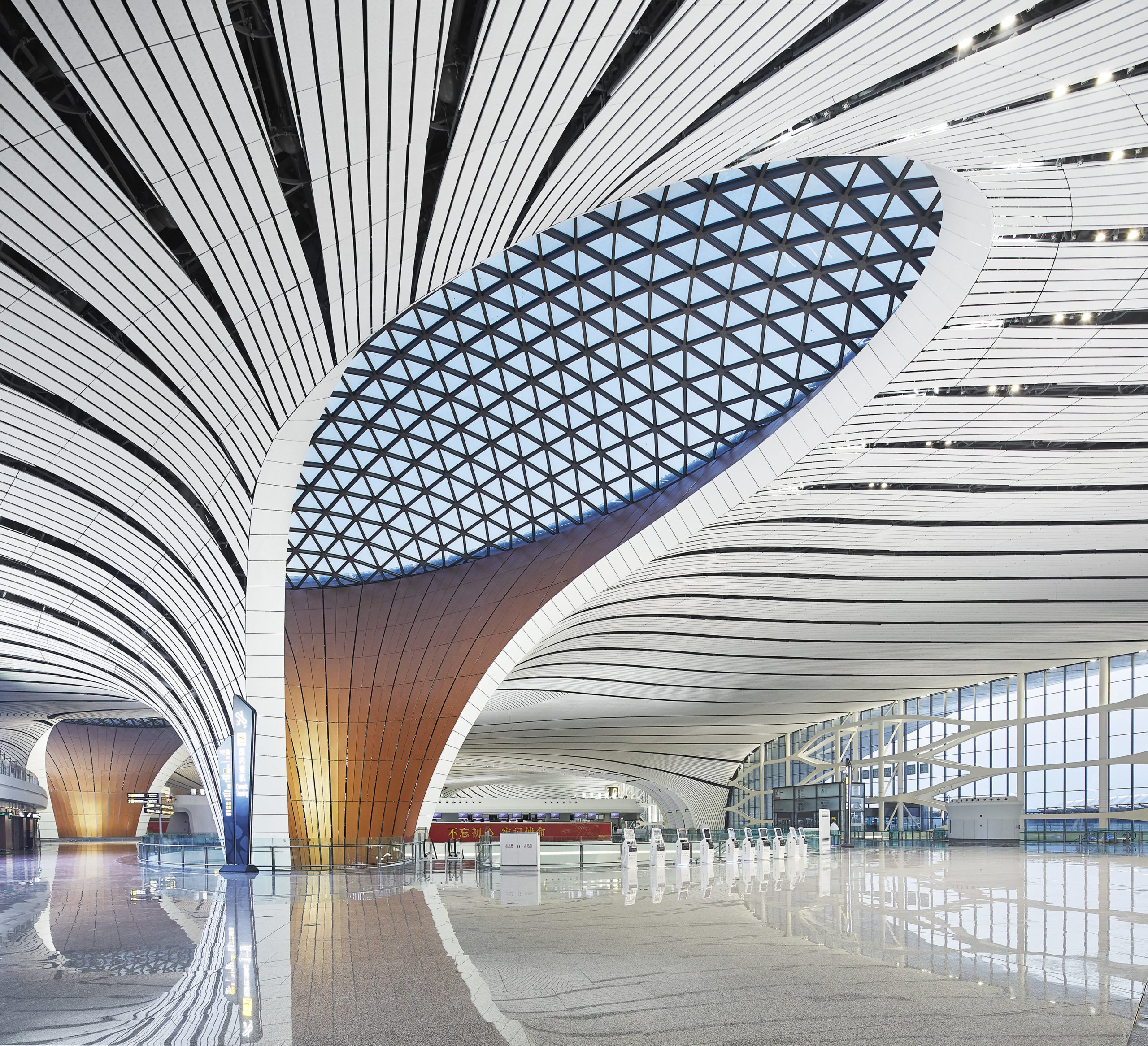
Photo by Hufton + Crow
The radial design of the terminal and the integrated roof also allows a maximum number of aircraft to be parked directly at the terminal with minimum distances from the center of the building.
Gates and air bridges connect directly to the terminal, while five aircraft piers radiate directly from the terminal’s main central court where all passenger services and amenities are located. This radial configuration ensures the farthest boarding gate can be accessed in a walking time of less than 8 minutes.
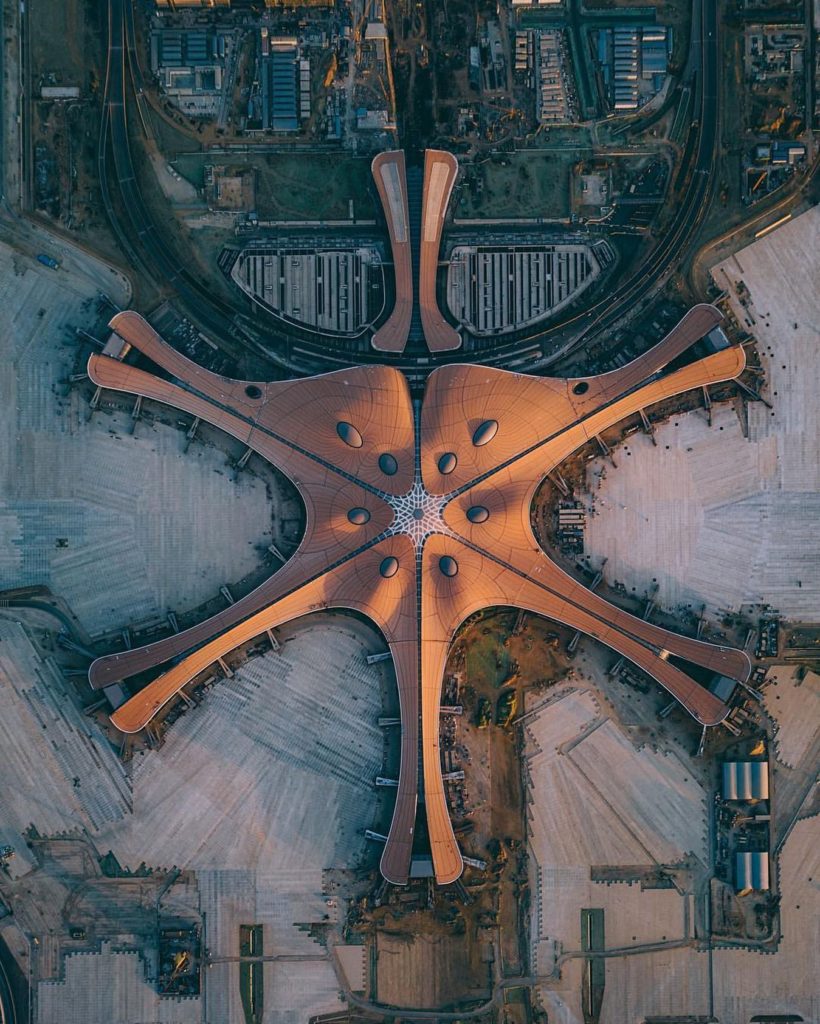
Photo by NKCHU
The team also worked with BuroHappold on a number of engineering and design choices, incorporating numerous passive elements into the project, from high performance glazing to roof lights that optimize the energy performance of the terminal.
In turn, the terminal roof structure incorporates fresh air intakes and return air ducts, with tempered air supplied at low levels to minimize energy use and increase comfort.
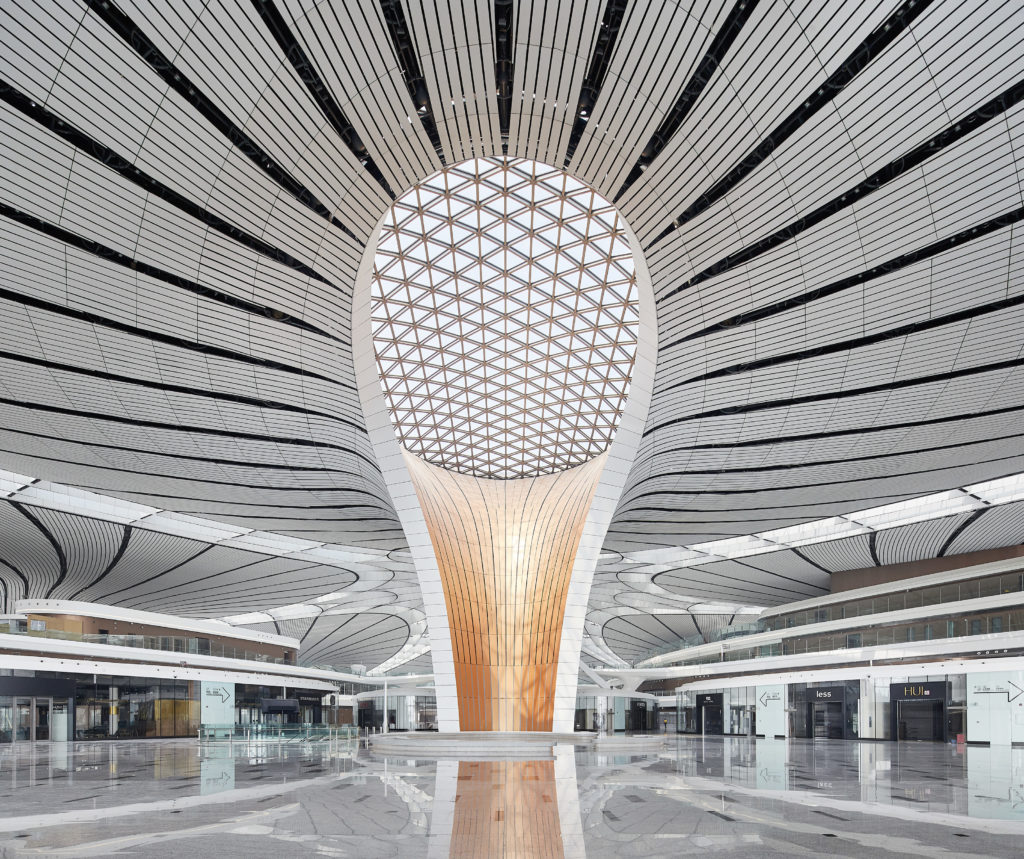
Photo by Hufton + Crow
By vertically stacking the international and domestic levels and integrating the roof structure, the Beijing Daxing creates a continuous space between parabolic mega columns and convex skylights.
The result is a futuristic and innovative design built to accommodate 45 million passengers per year as it opened, rising up to 75 million in future years. The world’s largest airport is not only a triumph of form, but also of spatial experience as a gateway to both Beijing and China as a whole.
Deadline extended! The 14th Architizer A+Awards celebrates architecture's new era of craft. Apply for publication online and in print by submitting your projects before the Extended Entry Deadline on February 27th!
