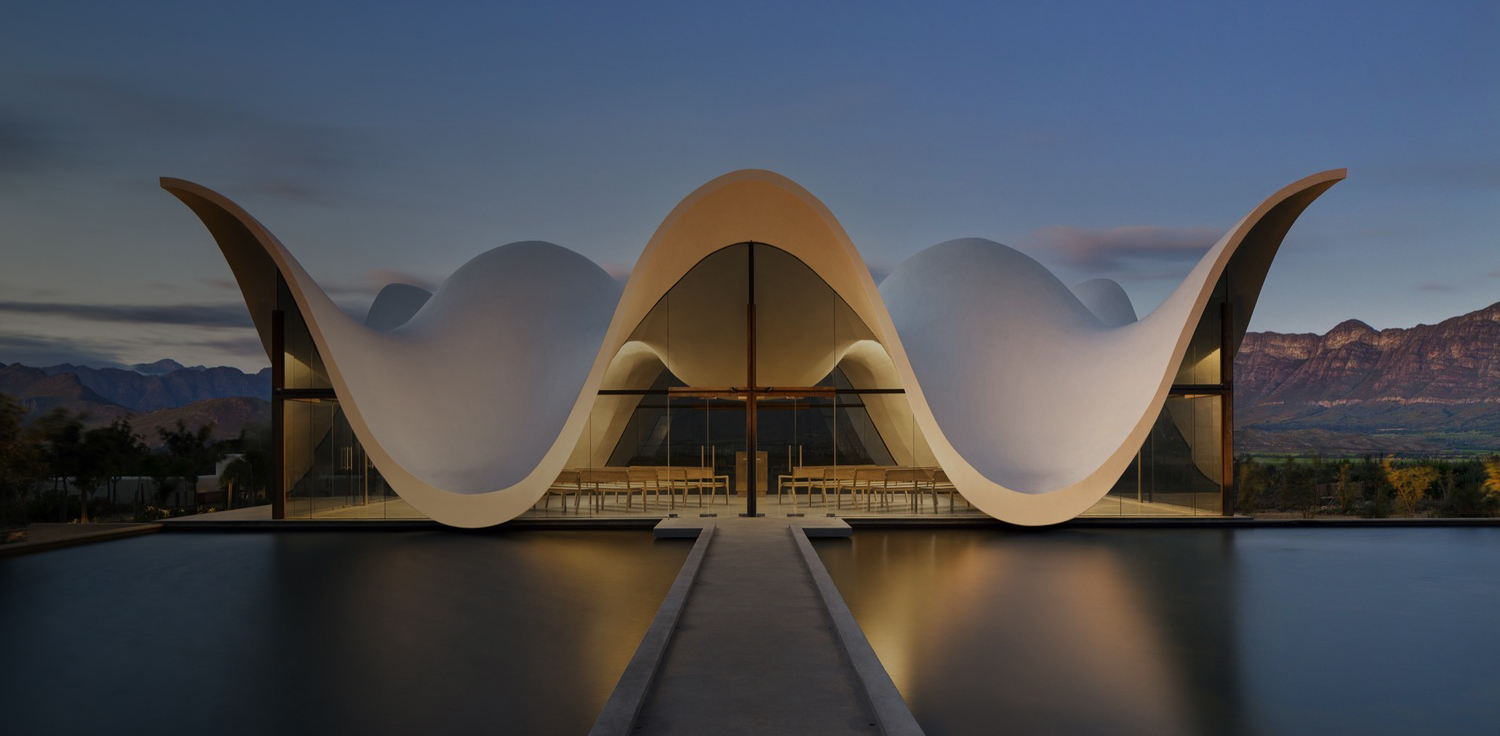We can’t get enough of brick. It’s a timeless material that adds texture, color, and character to cityscapes that are often dominated by monochromatic, glass and metal façades. Across the winners of the 7th Annual A+Awards, there a number of beautiful brick infused gems from both concepts to fully realized structures. They showcase the innovative ways brick can be used at all scales.
Below is a collection of Jury and Popular Choice Winners that appreciate brick just as much as we do:
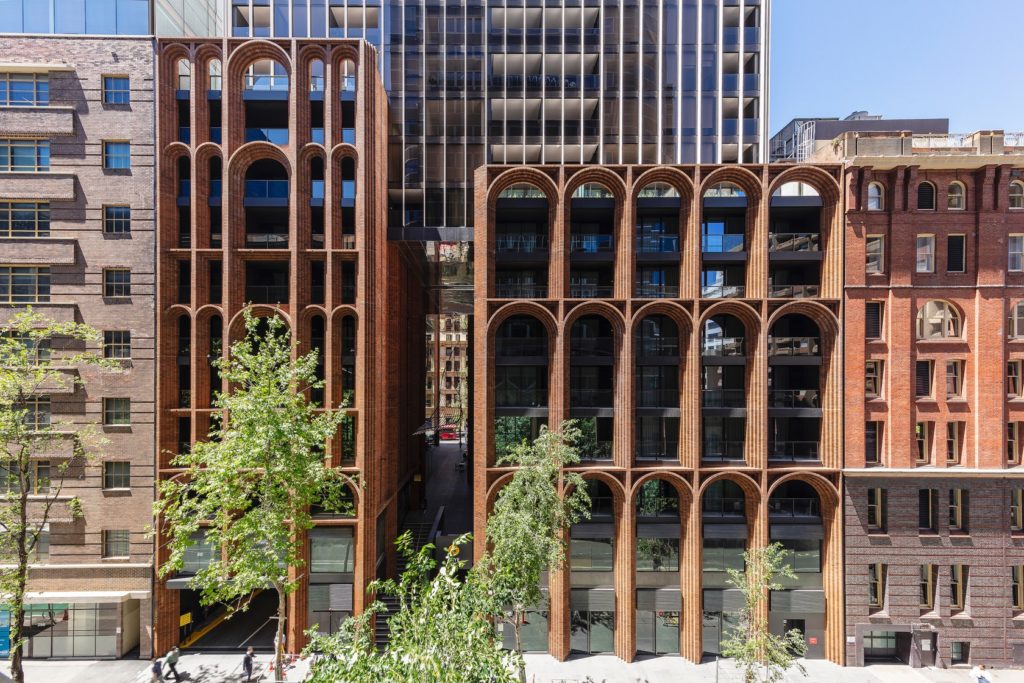
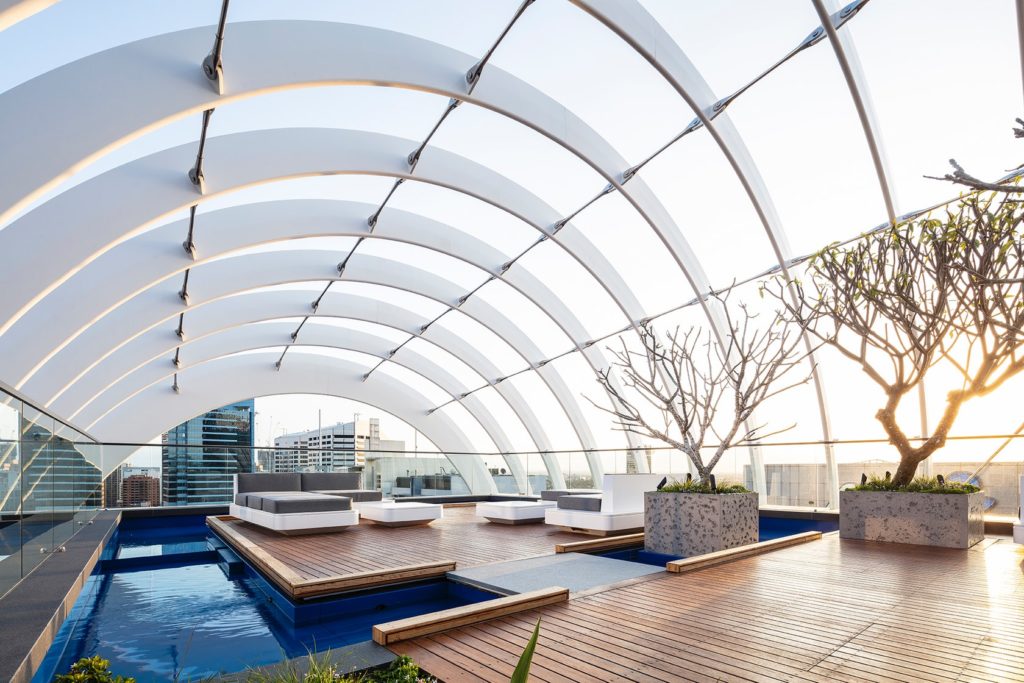
Arc by KOICHI TAKADA ARCHITECTS, Sydney, Australia
2019 A+ Awards Jury and Popular Vote Winner in the Residential-Multi Unit Housing – High Rise (16+ Floors) category
Arc is a 26-storey, mixed-use residential tower located in central Sydney. It combines old and new featuring a handcrafted brick podium and an organic roof feature designed to add more character to the city. The building has a solid, masonry character at its base and the tower above it has a finer, lighter materiality. The concept of the design is inspired by the proportions of arches and materiality historically used in Sydney, an element that is greatly appreciated by Sydney residents.
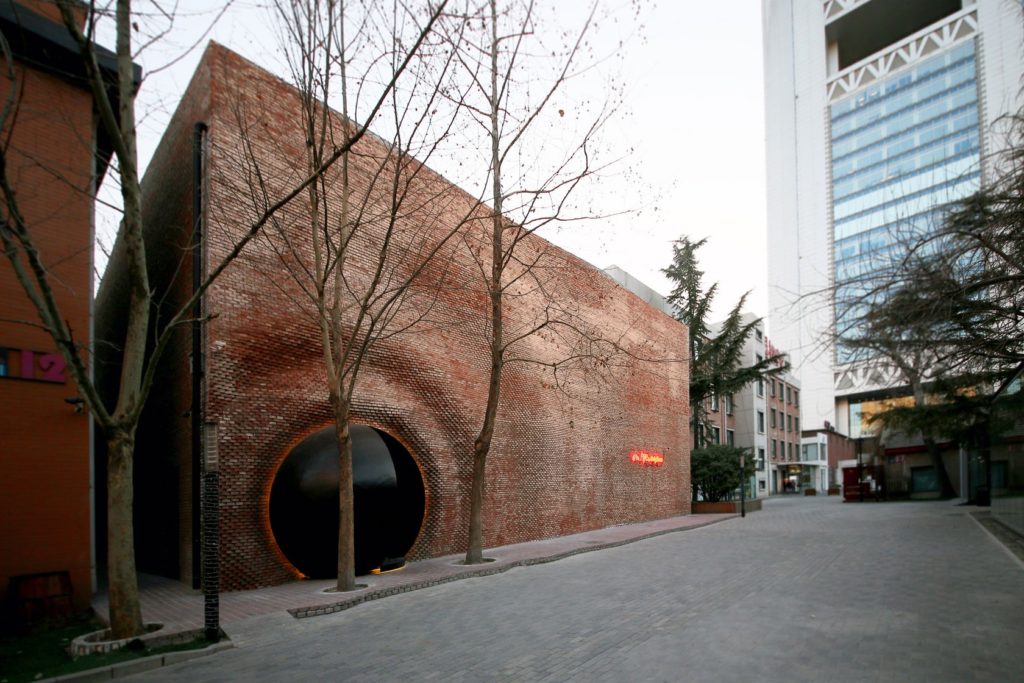
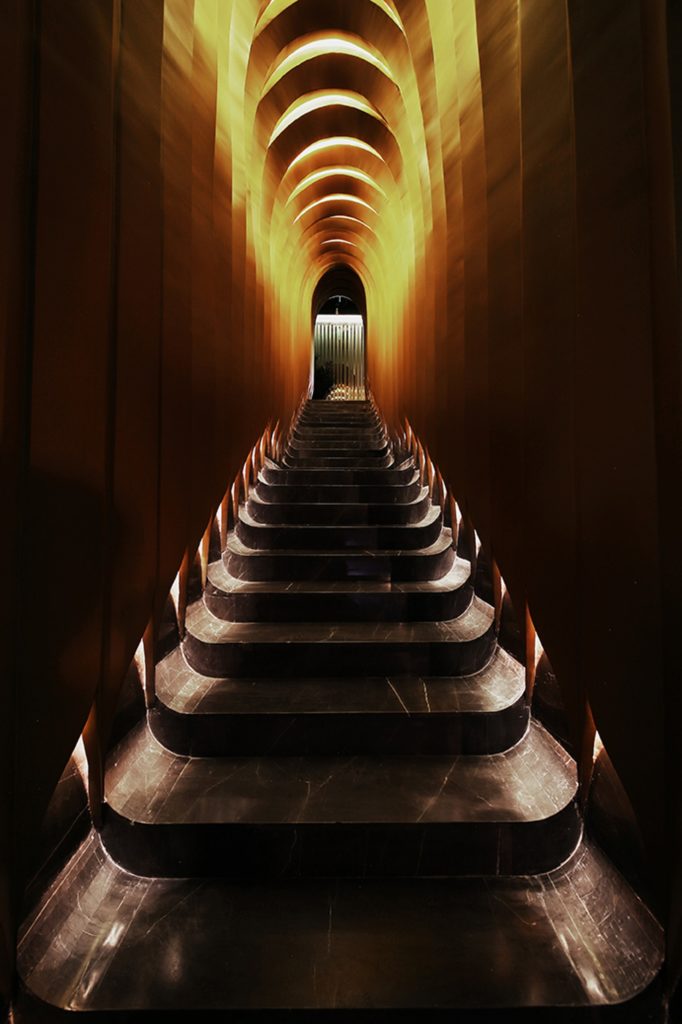
Dreaming Someone by WAY Studio, Beijing, China
2019 A+ Awards Jury Vote Winner in the Hospitality-Restaurants category
The vision of WAY Studio for the “Aye by Meeting Someone” restaurant in Beijing was to design a spatial performance that provided a surreal experience to visitors. The black hole-like spherical entrance functions as a stiff divide between the outside, real world and the fantastical unknowns within the space. The building’s most intriguing exterior feature is the rippled brick that permeates from the “rabbit hole”, further reinforcing the structure’s dream-like essence.
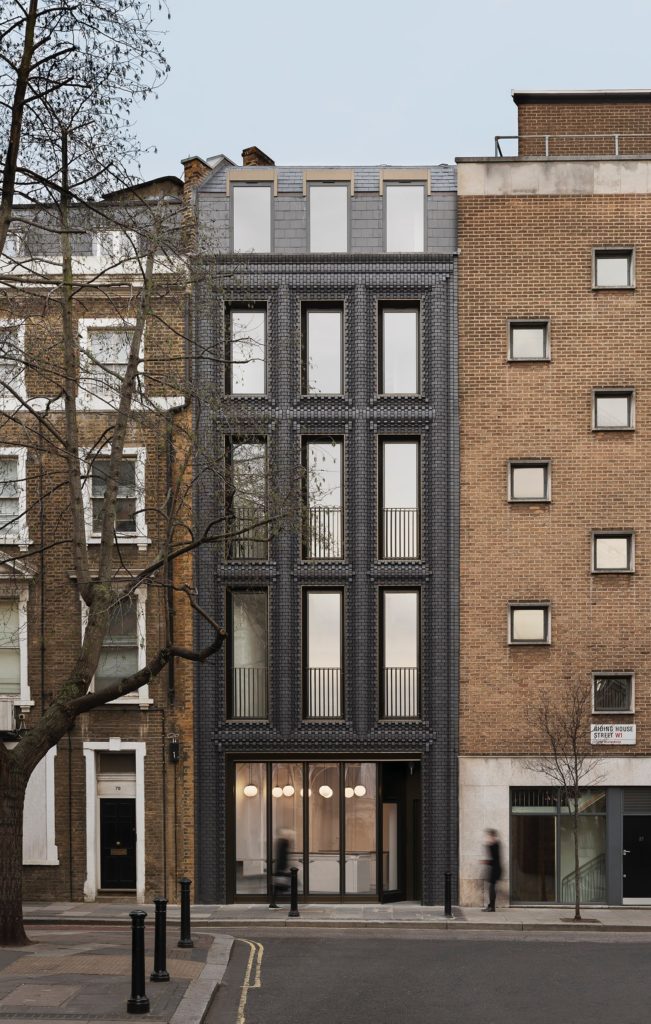
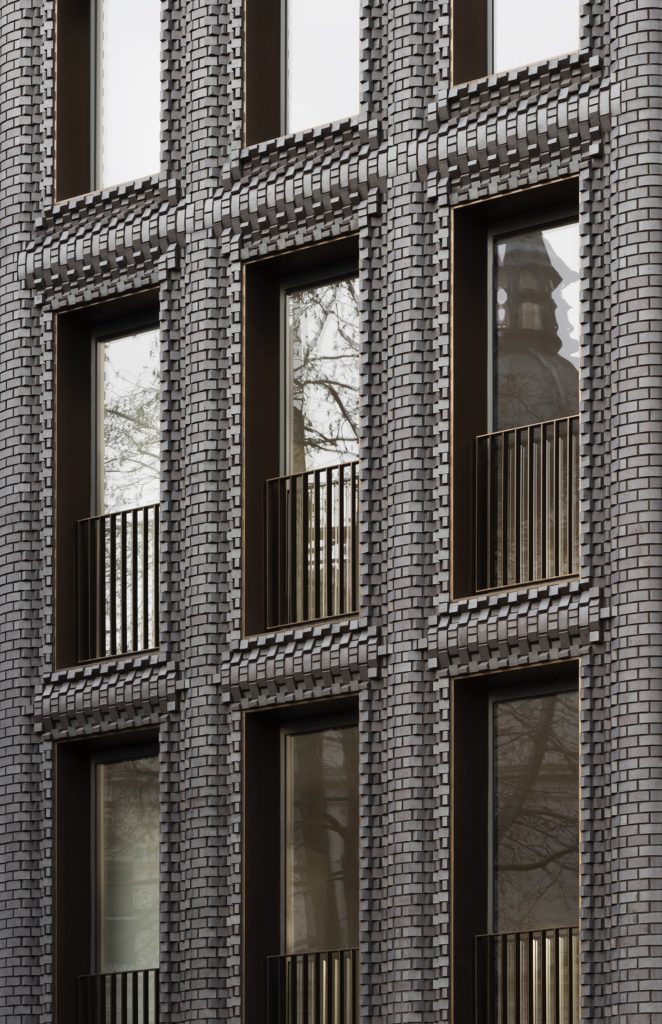
The Interlock by bureau de change, London, United Kingdom
2019 A+ Awards Jury Vote Winner in the Details – Plus-Architecture +Brick category
Situated on a block of brickwork façades and road surfaces, The Interlock fits harmoniously within London’s Fitzrovia district. The five-storey, mixed-use development fuses tradition and modernity by taking the proportions of the neighboring 19th Century terrace and recasting its brick façade. It abandons the traditional dimensions of London brick featuring a collection of 44 misshapen and seemingly un-stackable clay blocks. The bricks, thus, appear to morph and twist providing a lively pattern across the surface.
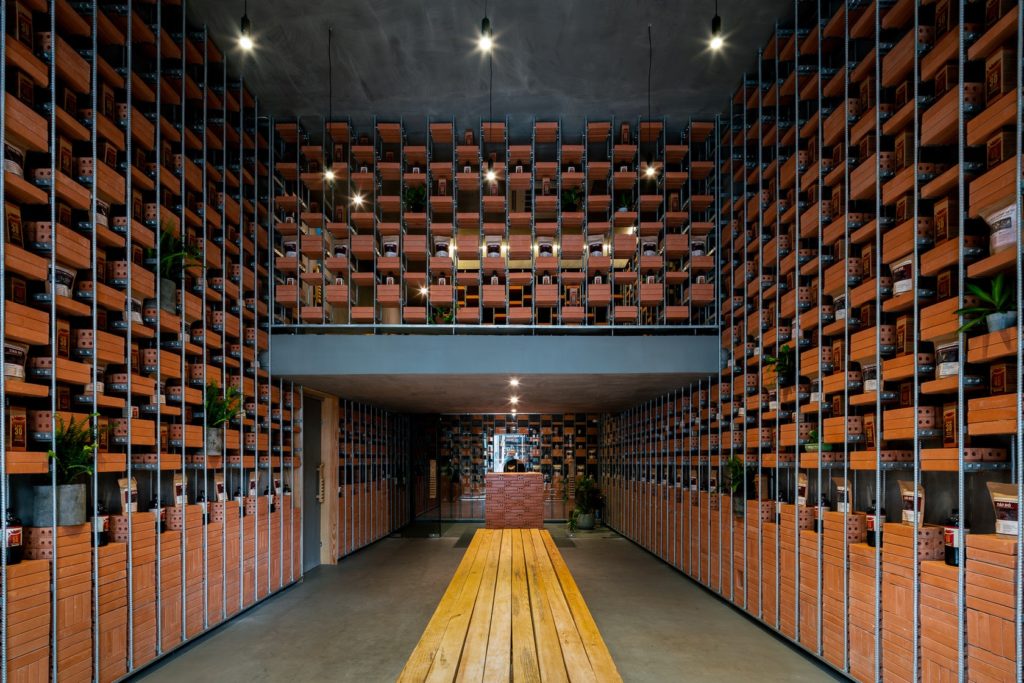
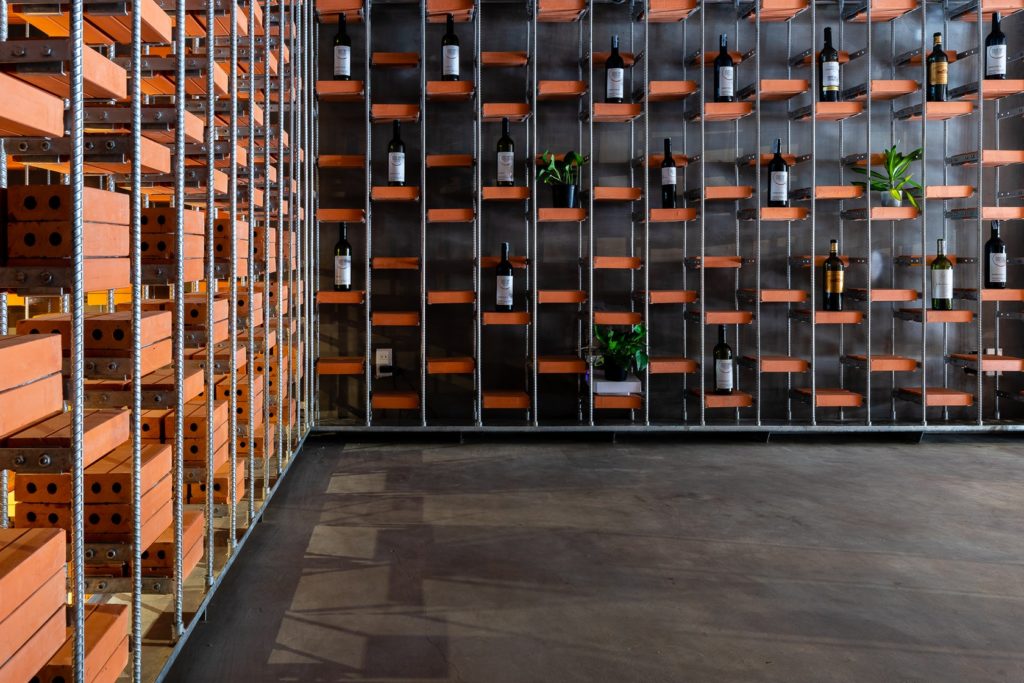
Organicare Showroom by TROPICAL SPACE, Ho Chi Minh City, Vietnam
2019 A+ Awards Popular Vote Winner in the Commercial-Showrooms category
Tropical Space scooped up another Architizer A+ Award for Organicare Showroom; a space for traditional Vietnamese fish sauce and organic products. The project is reformed from an old house that was built prior to 1975. It honors the value of traditional clay brick, which is an essential element within the space. They designed a consistent frame system combining brick and metal for the façade and the interior, which is used for shelving and product display. The frame system is flexible as it can be altered and removed.
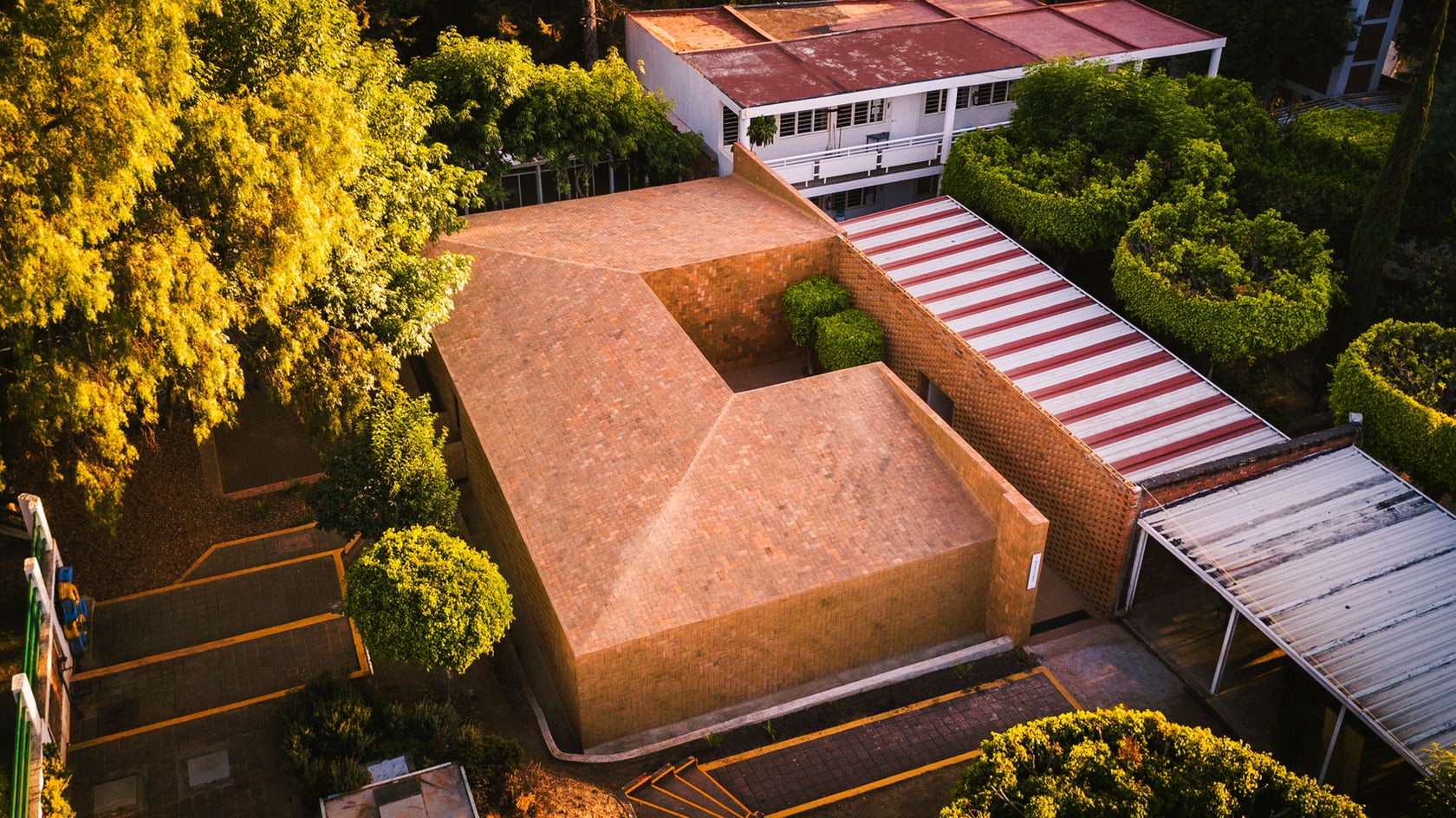
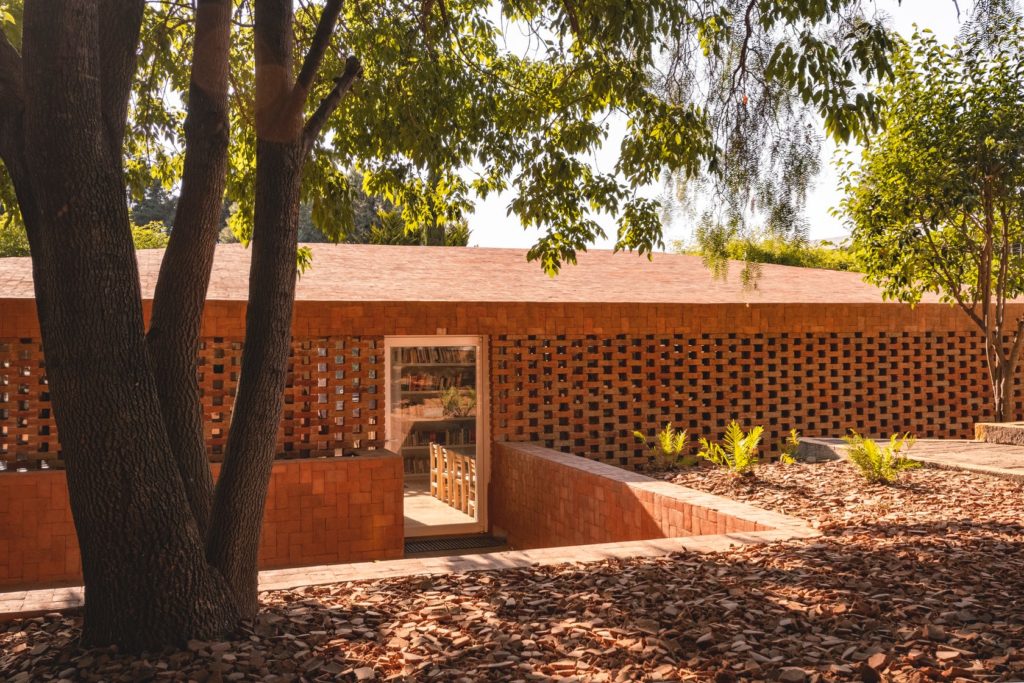
Cultural Center at Centro Educativo de Morelia by doho constructivo
2019 A+ Awards Popular Vote Winner in the Details – Plus-Architecture +Brick category
Developed at the site of a school’s old library, this cultural center functions to improve the overall performance of both students and teachers. The project recycles two metal containers, the foundations, floors, and perimeter walls, and the roof was entirely rebuilt. A popular material in the surrounding area, mud brick was used as the only enveloping material. The central courtyard, lattices, and blind walls foster natural lighting. The simplicity of its shape and materials allows the building to fit humbly with its surroundings.
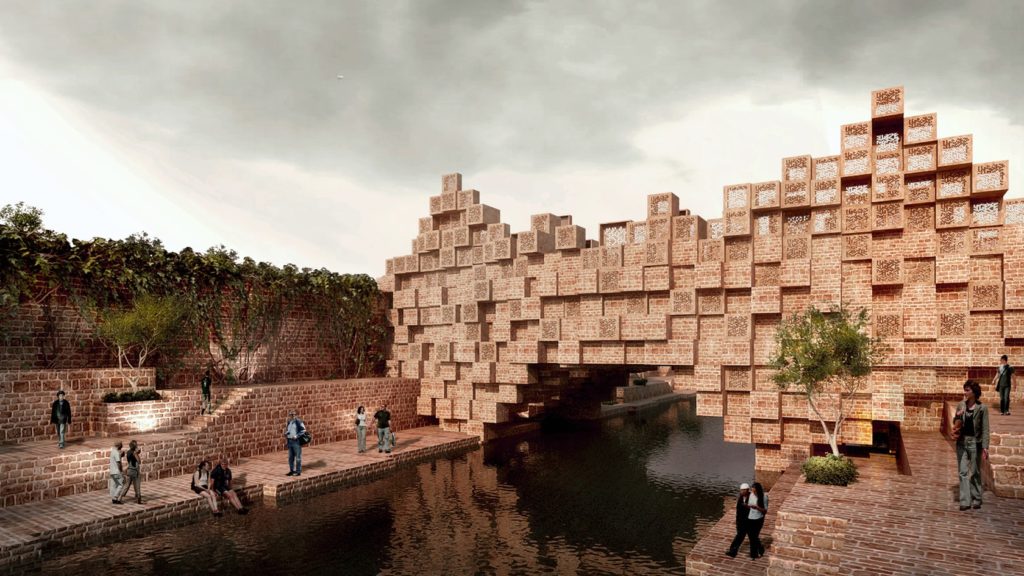
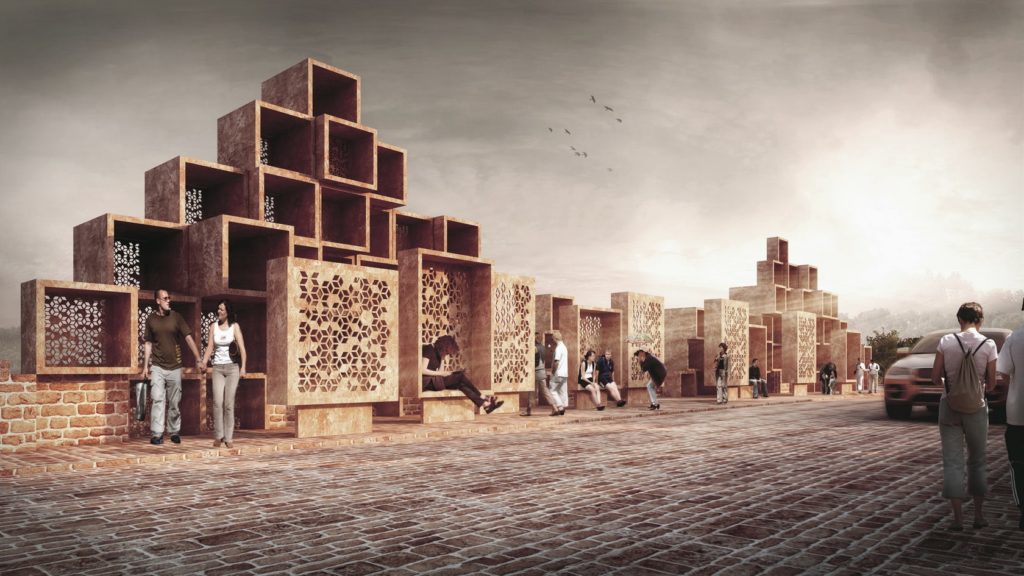
THE BRIDGE by Sanjay Puri Architets, Ras, India
2019 A+ Awards Popular Vote Winner in the Transportation-Unbuilt Transportation category
This is a concept for a bridge and water reservoir envisaged to serve as a community space. The bridge will mirror the surrounding water catchment area representing the architectural characteristics of traditional stepped wells. The bridge along with the retaining walls and stepped seating of the reservoir will be comprised of local chittor sandstone. The plan for the bridge’s façade is a collection of cuboid stone volumes that will create sheltered spaces to sit on the upper portion of the structure.
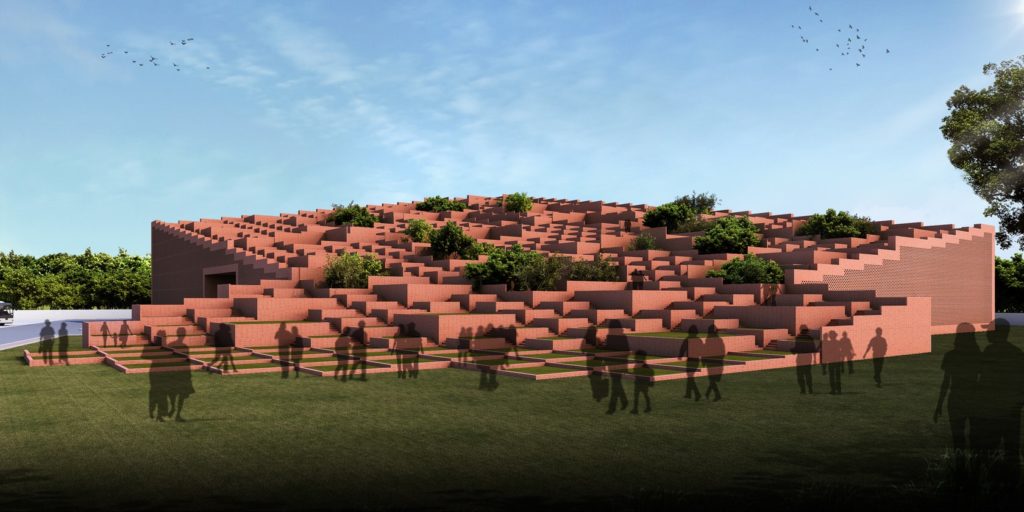
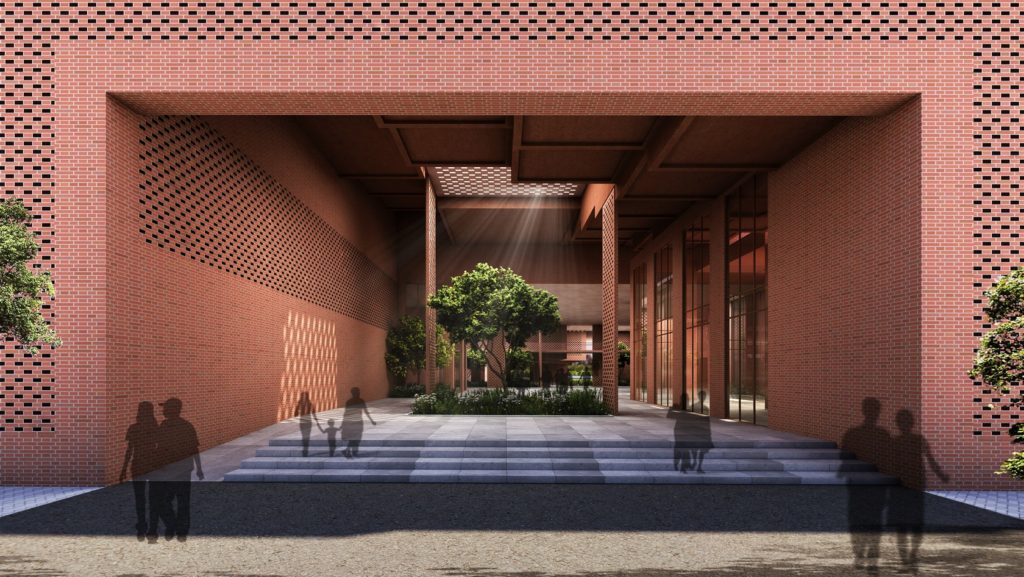
PRESTIGE UNIVERSITY by Sanjay Puri Architets, Indore, India
2019 A+ Awards Popular Vote Winner in the Institutional-Unbuilt Institutional category
This concept will house the main administration offices, auditorium, seminar halls, library, and cafeteria of Prestige University. The building gradually ascends through a pattern of step-like volumes that are interspersed at varying positions and heights. This roofing is accessible to students and faculty transforming it into an open, public space. Naturally lit landscaped courtyards make use of the open spaces between the stepped platforms. The varied nature of the structure allows for a series of different experiences in each part of the building.
Hit the button below to see every A+Award winner and finalist in this year’s incredible competition:
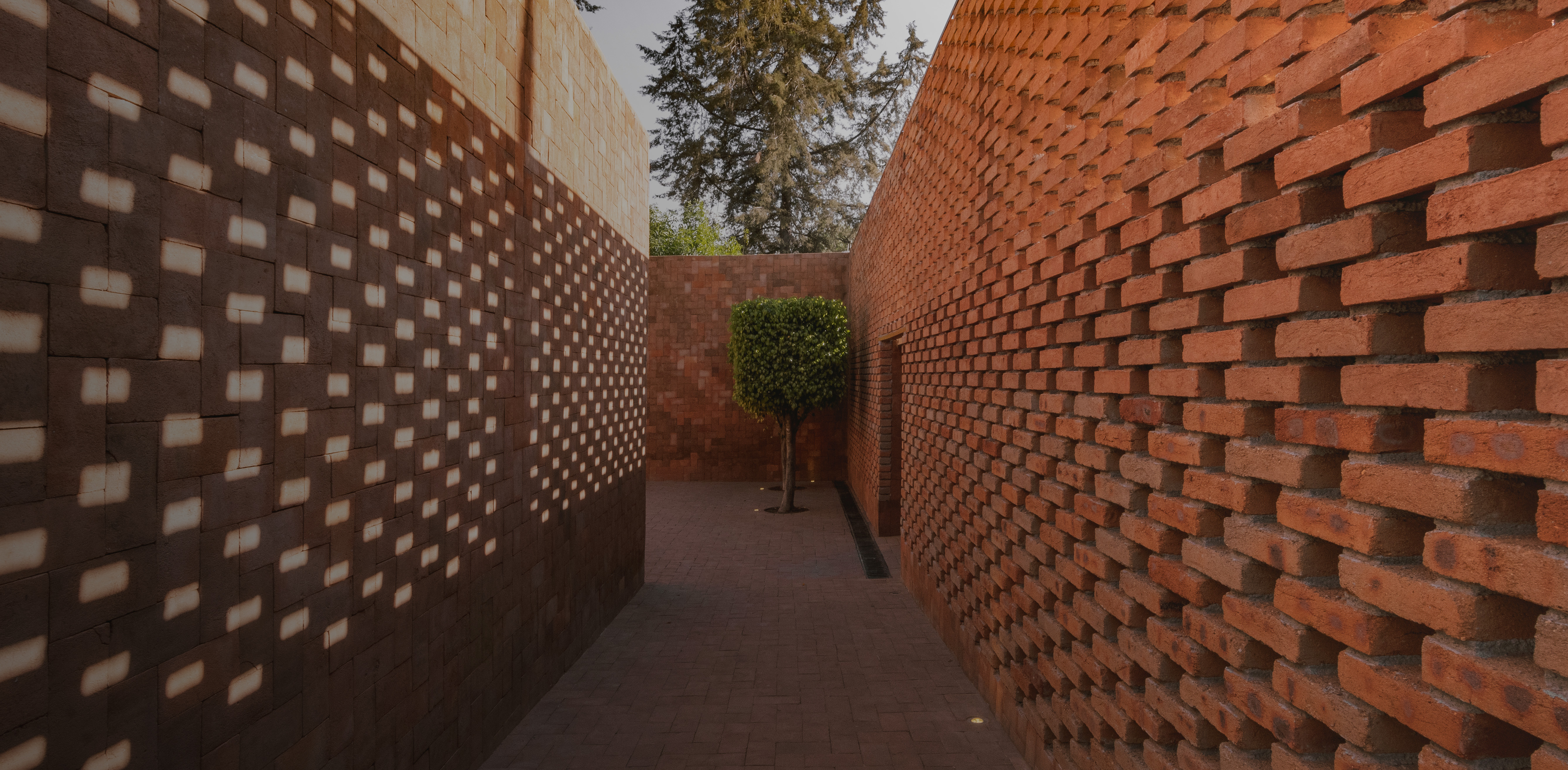
 ORGANICARE SHOWROOM
ORGANICARE SHOWROOM  The Interlock
The Interlock 
