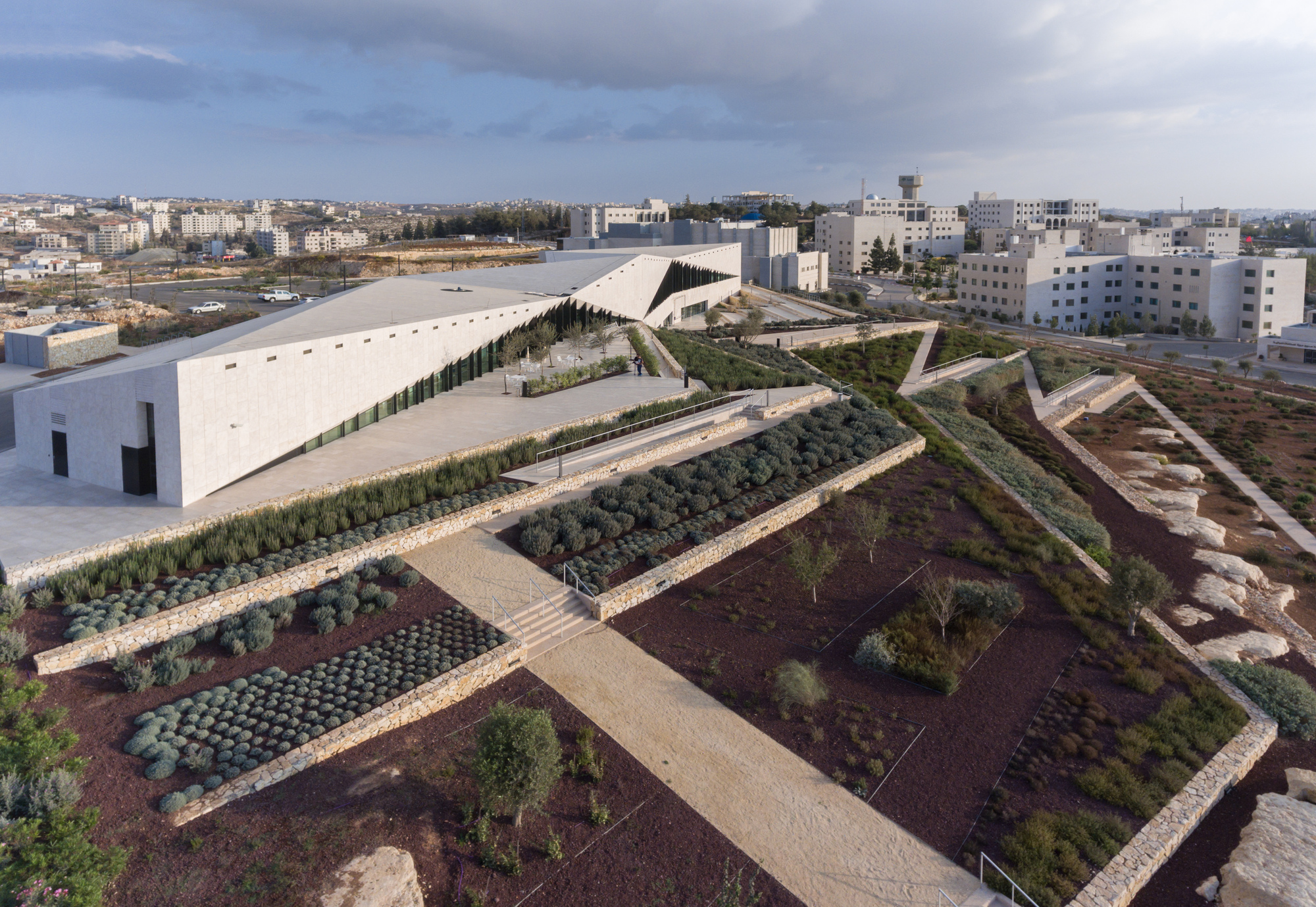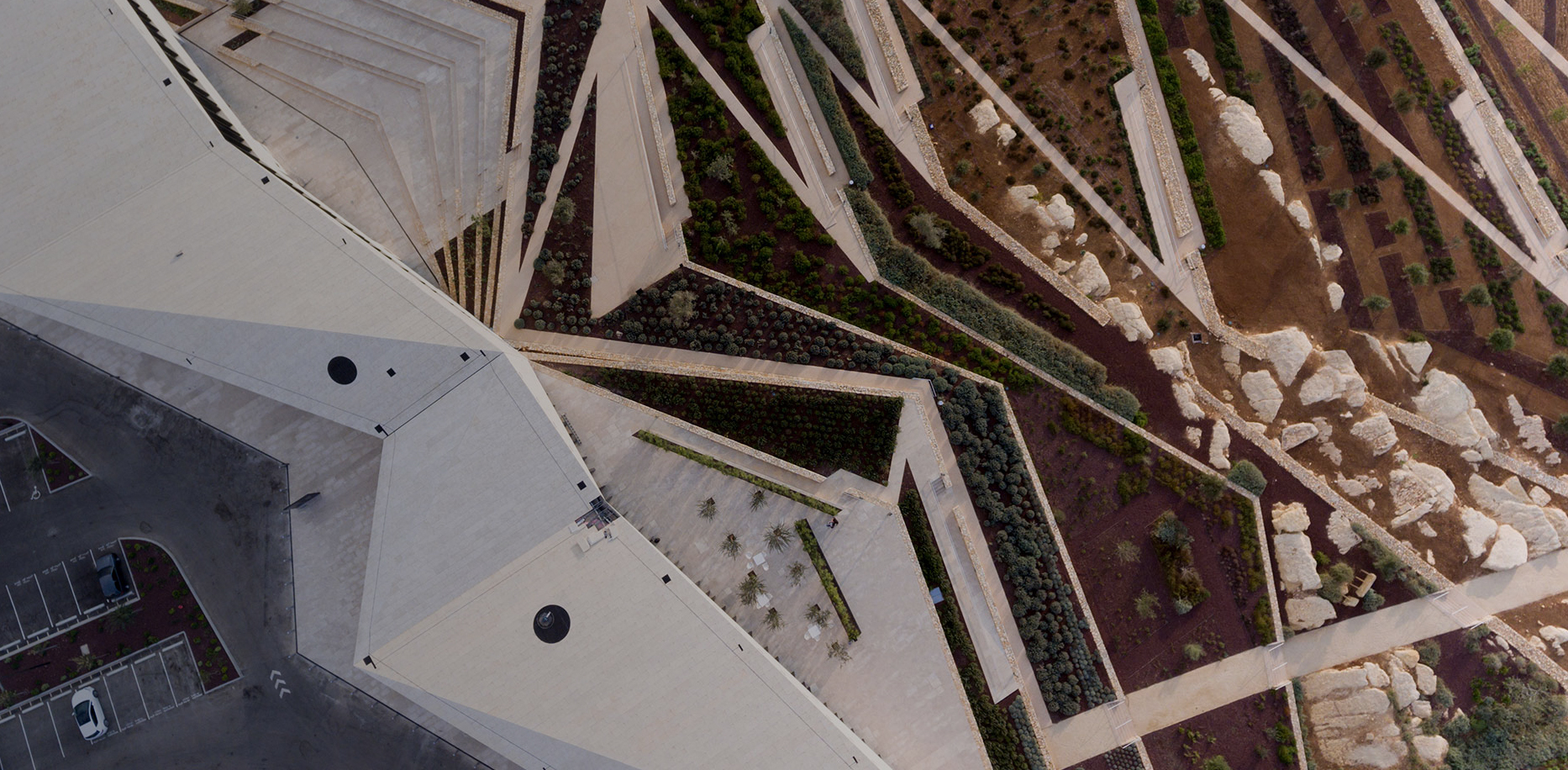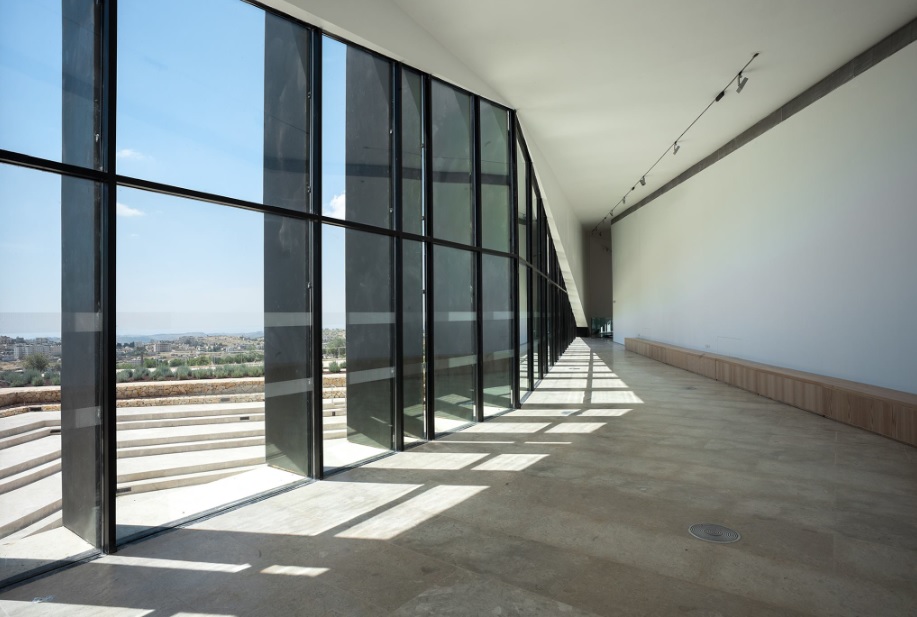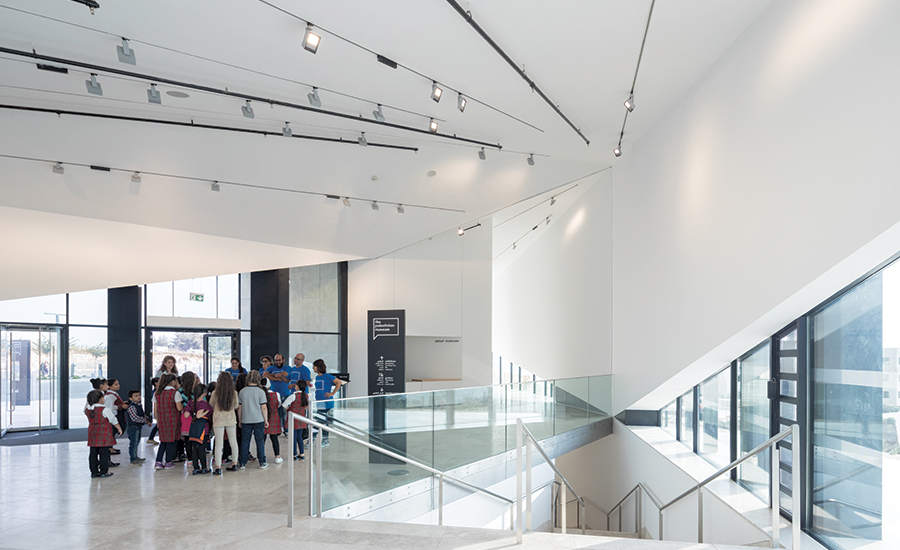Architects: Showcase your next project through Architizer and sign up for our inspirational newsletter.
Museums give life to stories. As places to observe and discover, they hold both history and memory. Every museum is unique, a chance to craft a compelling narrative around a certain collection or set of artifacts. This is especially the case in Heneghan Peng Architects’ Palestinian Museum, a powerful project north of Jerusalem.
The museum formally rises above landscape terraces as two limestone volumes joined with a triangular expanse of glass. The design was created to draw on the site’s history and embed the museum into landscape as it tells a story of diverse cultures.
 As a flagship project of the humanitarian Taawon-Welfare Association, the museum sits adjacent to Birzeit University and is the first Phase of a two-phase master plan for a museum ‘hub’. The purpose of the project was to establish global connections through exhibition, participation, out-reach, education and research.
As a flagship project of the humanitarian Taawon-Welfare Association, the museum sits adjacent to Birzeit University and is the first Phase of a two-phase master plan for a museum ‘hub’. The purpose of the project was to establish global connections through exhibition, participation, out-reach, education and research.
It is divided into three parts; gallery, education & research center, and administration. The site features a series of cascading terraces created with field stone walls that trace the previous agricultural terraces of the area.
 Originally intended to focus on the Nakba — the displacement of Palestinians from the 1948 Israeli-Arab war — the museum expanded its focus to engage Palestinians around the world. Shifting from a singular event to shared culture, the museum features historic images and contemporary art with an emphasis on contemporary Palestinian culture.
Originally intended to focus on the Nakba — the displacement of Palestinians from the 1948 Israeli-Arab war — the museum expanded its focus to engage Palestinians around the world. Shifting from a singular event to shared culture, the museum features historic images and contemporary art with an emphasis on contemporary Palestinian culture.
Uncovering the manufacturers behind the Palestinian Museum, we’re taking a closer look at how this incredible project came together.
Curtain Walls
Manufactured by Schüco
Designed to be the first LEED Certified building in Palestine, the museum was made to limit solar heat gain as much as possible. This is seen in a number of design moves, including a series of aluminum fins that were added to the café’s glass curtain walls. The glazing was manufactured by Schüco, and it was made to create repetition along the façade while respecting views out to the west of the site. The glass panels decrease in height toward the center of the structure where a bold, diamond-shaped stone wall is formed out of the triangular north and west walls.
Small windows were specified to counter intense sunlight. Schüco is one of the leading suppliers of high-quality window, door and façade systems made from aluminum, PVC-U and steel. To create the small windows and integrate with the aluminum fin brise soleil, the design includes insulated, reflective glass walls. These are shaded by the exterior fins. In addition, the main art collections spaces, photographic archives, and art handling are all located in the lower ground floor. These spaces are not accessible to the public; they open out to a secure delivery yard at the eastern side of the building that was made to break from the larger fenestration approach.
Research Curtain Wall Manufacturers
Lighting
Manufactured by ERCO
The mission of the Palestinian Museum is to be a leading institution and robust platform for shaping and communicating knowledge about Palestinian history, society and culture. The design was made with a climate-controlled gallery space, an amphitheater, a cafeteria, a library, classrooms, storage, a gift shop and administrative spaces; all integrated with lighting manufactured by ERCO.
ERCO develops lighting tools for customized lighting solutions in architectural projects, and in the Palestinian Museum all electric illumination is LED. The lighting design follows a series of sharp ceiling lines that were made to race the concrete and limestone roof’s folded geometries. As a result, the lighting highlights the sculpted forms inside and around the 16 foot main gallery space.
Research Lighting Manufacturers

 Limestone Façade
Limestone Façade
Manufactured by Nassar Stone
The long, narrow building was built with concrete and clad in local limestone to gently rest on its carefully designed site. The limestone was manufactured by Nassar Stone and features dolomitic limestone. In turn, the stone cascade of terraces that meets the limestone façade tells a diversity of stories; citrus brought in through trade routes, native aromatic herbs, and a rich and varied landscape with connections to the east and west.
Largely single-story; the building stretches out along the hilltop from the south to north overlooking the gardens to the west. The ground floor, comprising entrance reception, museum administration, galleries, screening room and cafe opens out directly to the gardens at its northern end while the education center opens out to a cut limestone amphitheater to the west. Creating a cohesive “crown” to the hill, the museum’s roof was also clad in the same limestone as the exterior walls to form a continuous surface. Utilizing construction methods used for thousands of years in Palestine, the stone resonates with a larger story about the site and its history.
Research Stone Façade Manufacturers
Architects: Showcase your next project through Architizer and sign up for our inspirational newsletter.





 The Palestinian Museum
The Palestinian Museum 


