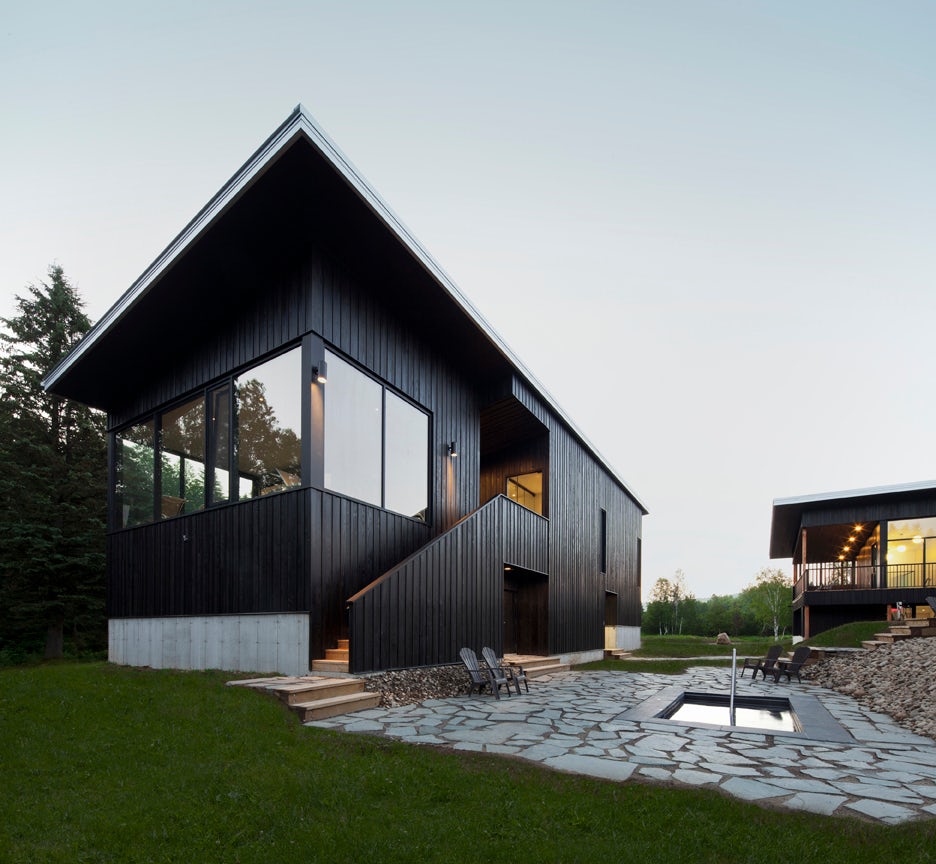It is not common to see black buildings because they can’t thrive in just any kind of weather. Because the color black easily absorbs sunlight, in geographical locations with not a lot of shade and a lot of direct light, the building will absorb and trap heat inside. This is not a sustainable practice since it will require a lot of energy to cool the inside of the home. The use of timber in homes is common, but black timber is more unconventional and traditionally seen in northern regions like Canada and Scandinavia. Black timber can also be a sustainable feature for colder climates, as the dark-colored wood can be the only method of insulation.
The aesthetics of painting timber black is striking, with interesting reflections of light and shadow. With many black timber buildings, the interior is clad with white, creating a stark contrast as one goes from the outside to inside. The play with stark differences in color accentuates the exterior volume and interior space — blending or standing out from the background as an orthogonal volume and enlarging the interior space.

© Blouin Beauchamp Architectes

© Blouin Beauchamp Architectes
Station Blü by Blouin Tardif Architecture-Environnement, Saint-Tite-des-Caps, Canada
This resort complex in Canada is made up of three separate pavilions of black timber. The black-wood volumes are incised with large picture windows that create a picturesque image both looking out and looking in.

© Avanto Architects Ltd

© Avanto Architects Ltd

© Avanto Architects Ltd
Four-Cornered Villa by Avanto Architects Ltd, Vaskivesi, Finland
This beautiful villa in the woods of Finland is only insulated by wood. The black color of the villa plays with views of the building, making it blend in with the forest surrounding it while appearing above the white snow. The white-painted interior creates a simple but dramatic contrast.

© Urlaubsarchitektur

© Urlaubsarchitektur

© Urlaubsarchitektur
Black&Bright by Urlaubsarchitektur, Stege, Denmark
This residential home has a very simple shape, but the vertical rows of black timber that continue onto the roof allows the house to subtly blend in with the nature surrounding it. The large glass doors and windows along the house create frames of the interior and exterior.

© Béres Architects

© Béres Architects

© Béres Architects
Hideg House by Béres Architects, Kőszeg, Hungary
The contrast between the rough, black-stained cladding on the exterior surfaces, and the same material with a natural finish and a smooth surface on the interior, invites visitors inside. The clean white interior walls reflect the sky and the surroundings.

© Primus Architects

© Primus Architects

© Primus Architects
Skyline House by Primus Architects, Copenhagen, Denmark
The dark, rough exterior of Skyline House creates a sharp contrast with the clean, light-filled living space. The large windows invite nature in and make the space feel larger and more open.

© Martin Kallesø Arkitekter

© Martin Kallesø Arkitekter
Guest Annexe in Praestoe by Martin Kallesø Arkitekter, Praestoe, Denmark
The Guest Annexe is one of the few black timber homes to use horizontal siding with greater spacing between each piece. Like other homes with a dark exterior, the interior is filled with light and paired with mostly pale, neutral-colored wood and fabrics.

© Jonathan Tuckey Design

© Jonathan Tuckey Design

© Jonathan Tuckey Design
Shadow Houseby Jonathan Tuckey Design, Colerne, United Kingdom
The Shadow House was designed to add space to the existing chapel, without taking away from the original design, which the owners loved. The timber was locally or sustainably sourced and the entire redesign of the house and addition was meant to have minimal environmental impact.




