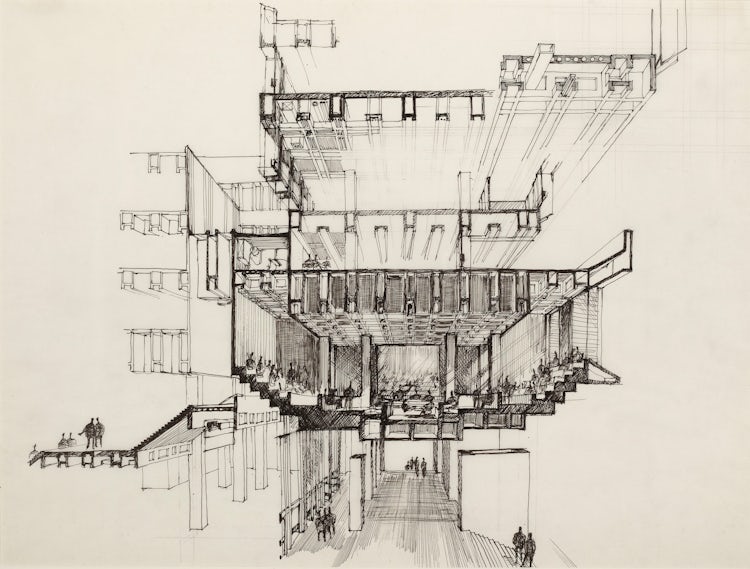Architects: Want to have your project featured? Showcase your work by uploading projects to Architizer and sign up for our inspirational newsletters.
Dramatic architecture has surfaced along London’s waterways. To the Thames and beyond, designers are tackling London’s urban constraints by turning their attention to the city’s waterfronts. Inventive architectural solutions are reimagining the city’s historic and physical limits through canals, rivers and bridges. Formed with both inventive and playful ideas, the projects share a common desire to engage London’s waterways by rethinking boundaries, edges and public space. The designs simultaneously respect and reinterpret the city’s liminal arteries.
Inspired by Gensler’s proposal to create a floating Parliament building, the following collection draws together multiple waterfront projects across London. Exploring novel spatial strategies at multiple scales, the projects are designed with widely different programs and formal expressions. Engaging civic life, the projects celebrate London’s culture while proposing new ways to experience the city’s network of waterways. Created to explore comprehensive and mobile design approaches alike, the projects center around experience and exchange. They showcase bold architectural solutions that build new connections across the urban landscape of London.

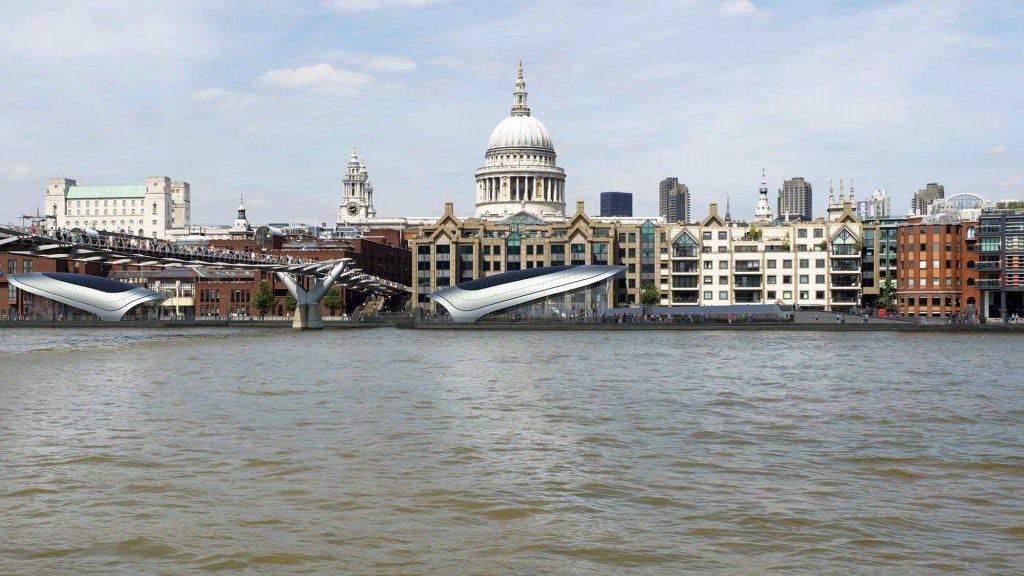
London River Park by Gensler, London, United Kingdom
Designed with a system of moored pontoons, Gensler’s London River Park design was made to connect some of the world’s most visited tourist attractions. Located between Blackfriars Bridge and the Tower of London on the River Thames, the floating park includes seven pavilions that intertwine diverse programs and public space.
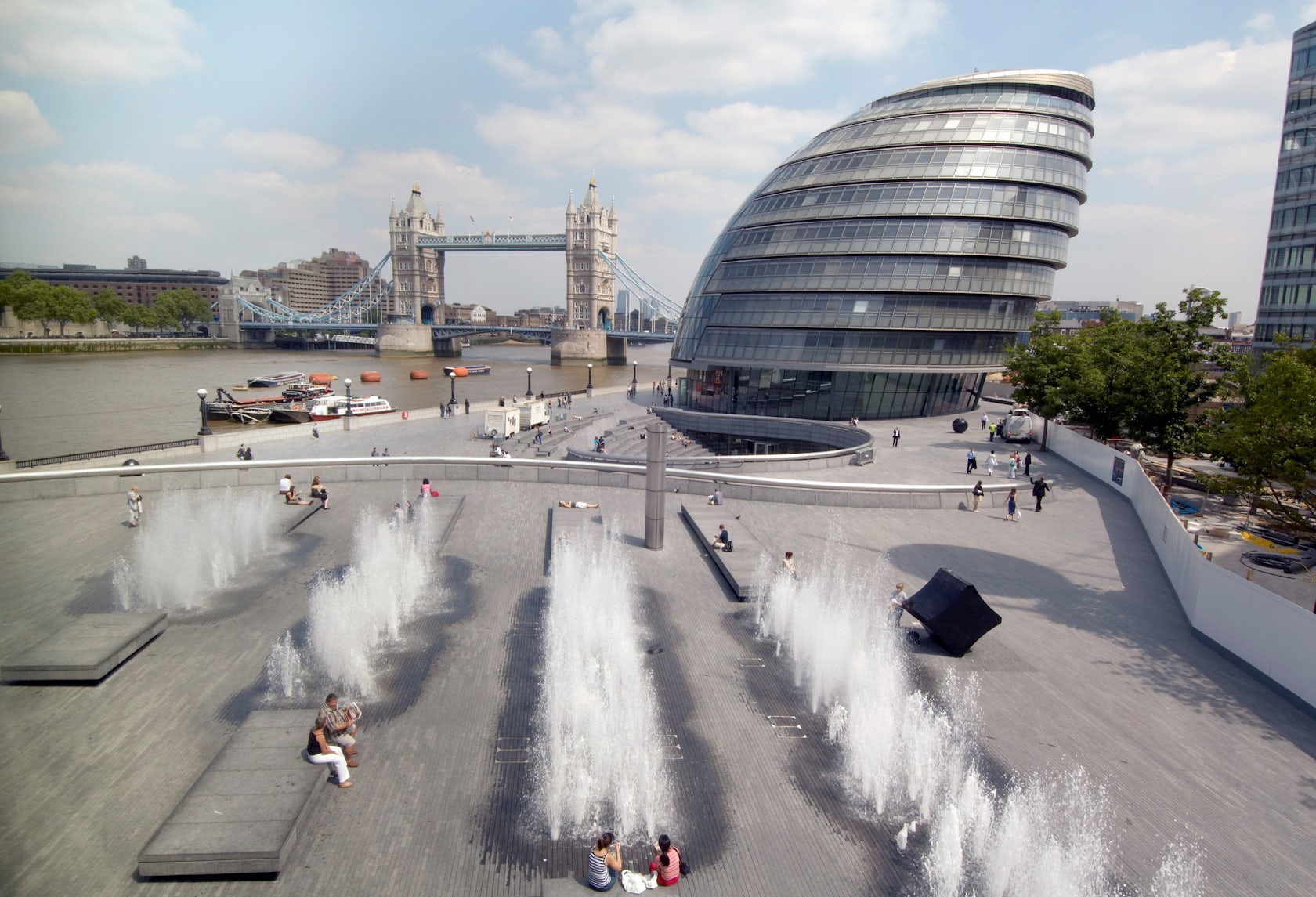
© Foster + Partners
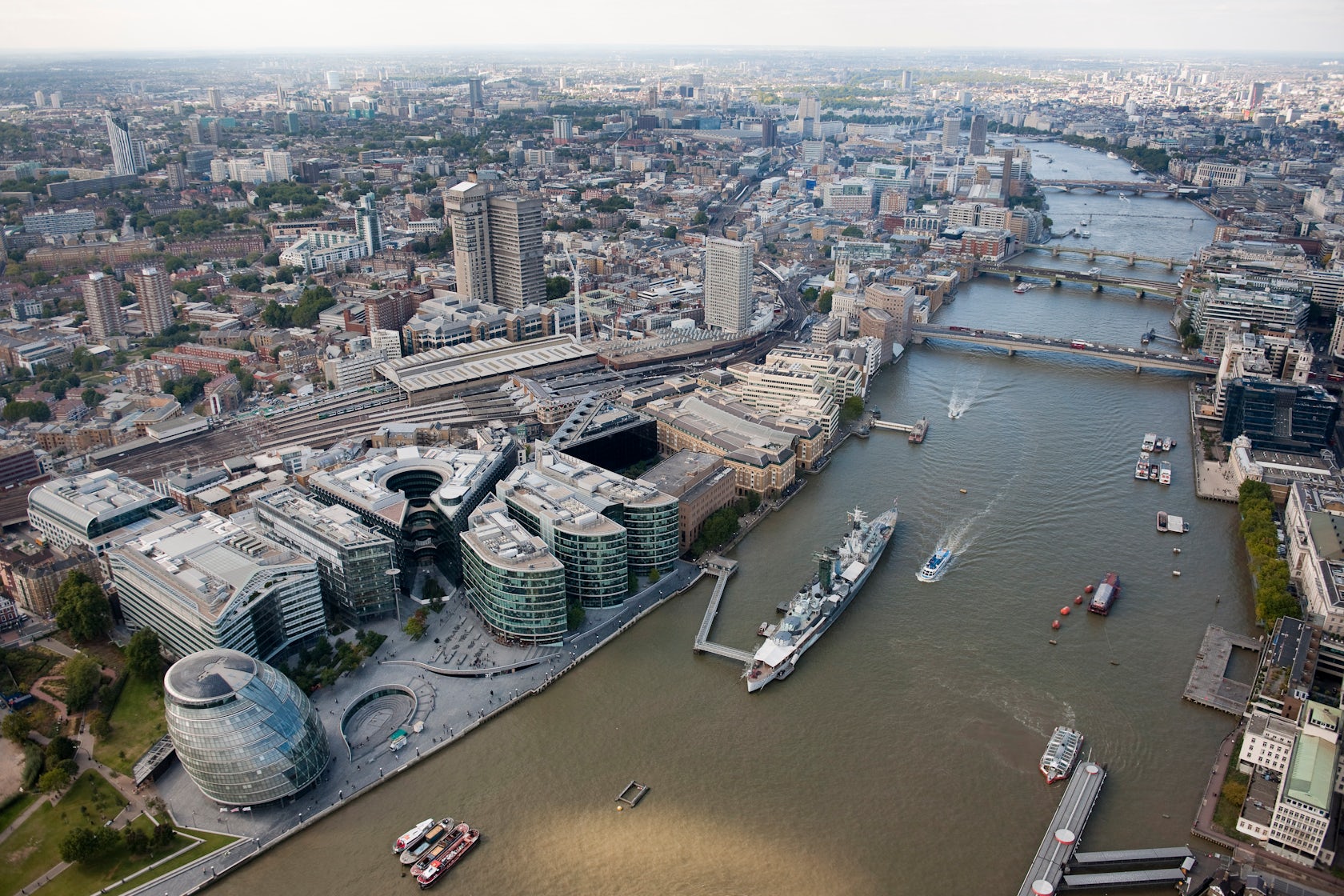
© Foster + Partners
More London by Foster + Partners, London, United Kingdom
Foster’s design for More London was created as a series of congenial social environments along the riverside. Connecting City Hall with a new working community on the south bank of the Thames, the project acts as an interstitial landscape for the public.
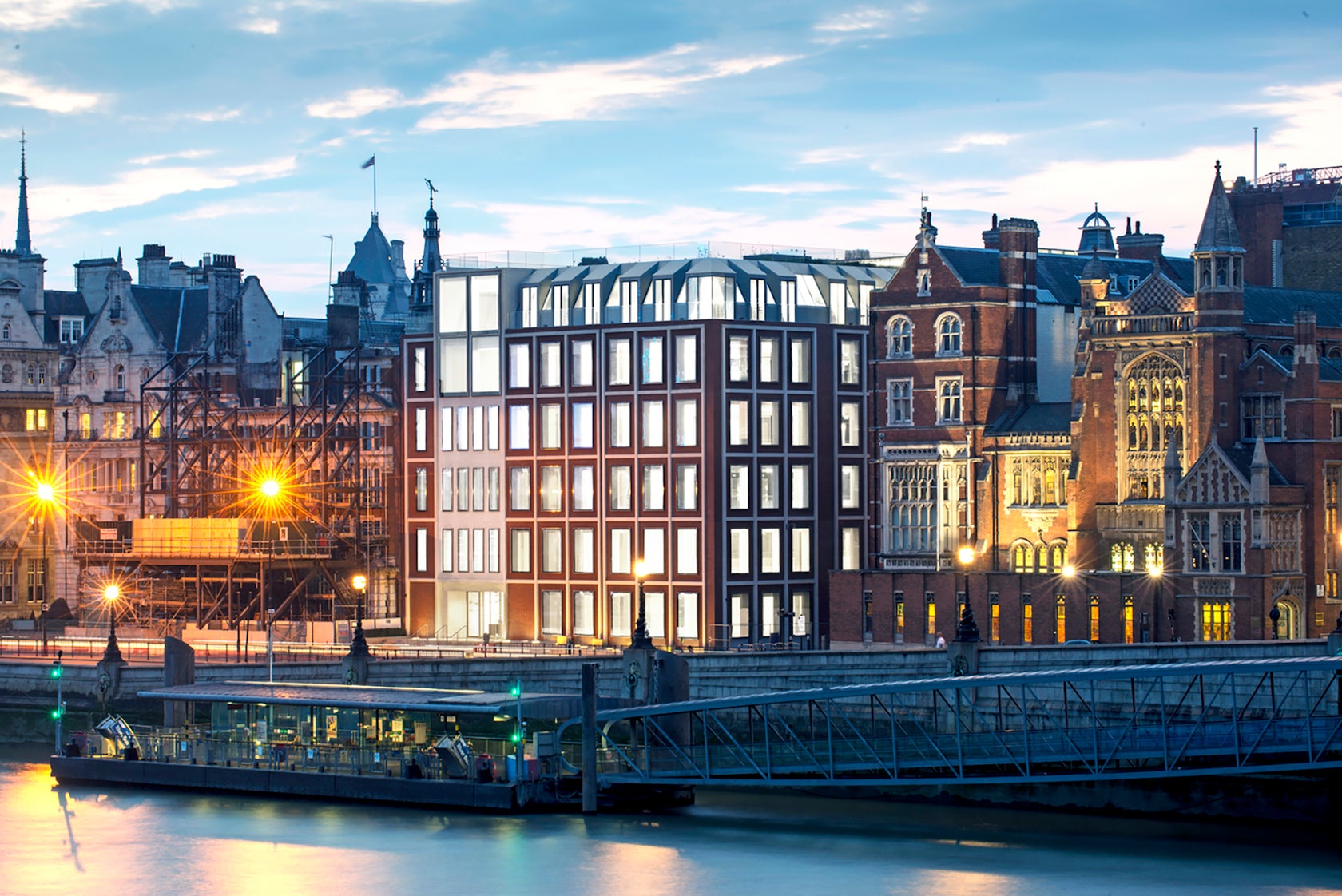
© Peter Everard Smith
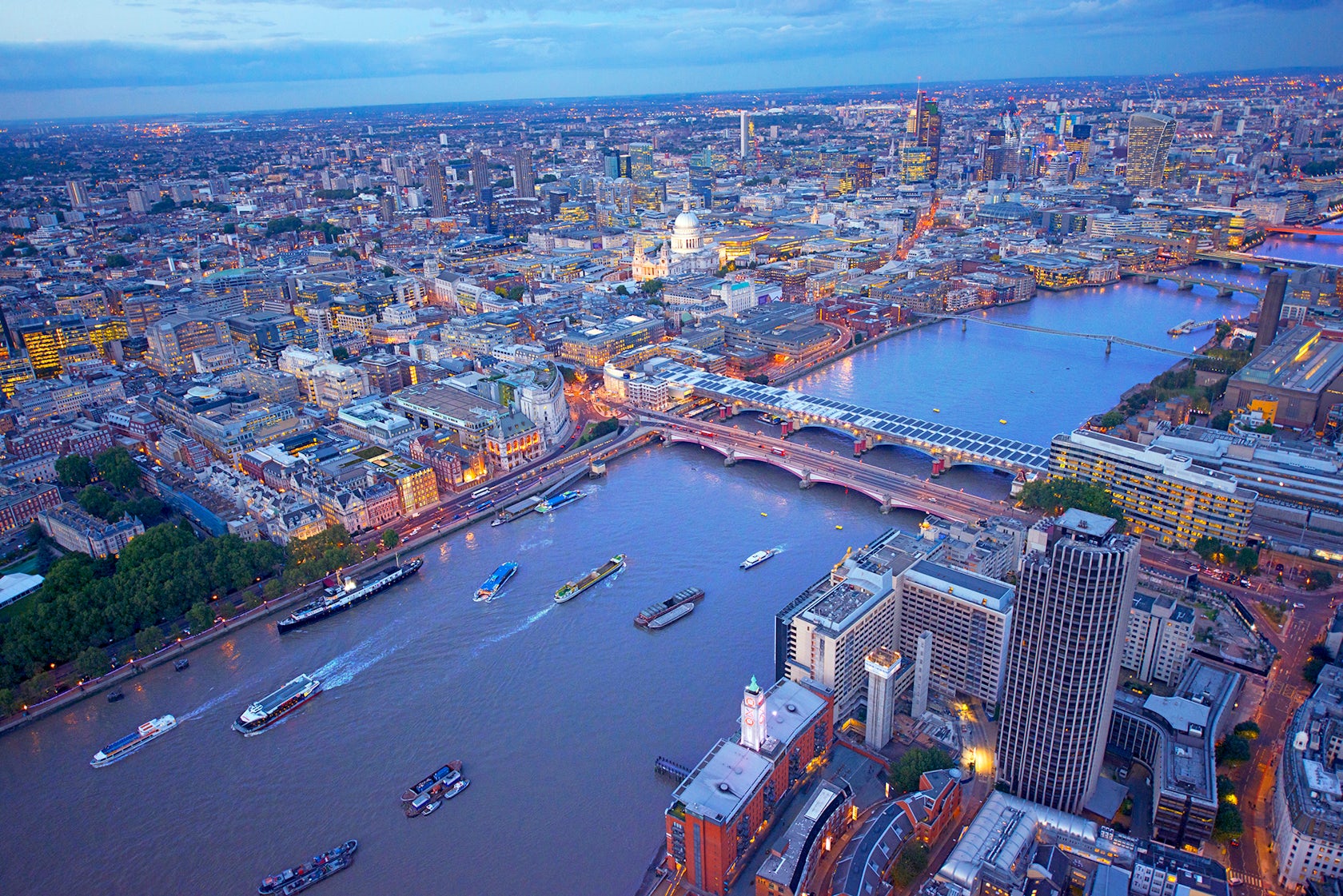
© Fletcher Priest Architects
Carmelite Riverside by Fletcher Priest Architects, London, United Kingdom
The Carmelite Riverside project involved the renovation of a 19th-century structure into a contemporary publishing headquarters. Restoring the original façade while reusing the modern structure of the former building, the design features 3D ceramic tiles, a garden and a glazed roof pavilion.

© Studio Octopi

© Studio Octopi
Thames Baths by Studio Octopi, London, United Kingdom
Designed to re-introduce swimming in the River Thames, Studio Octopi’s proposal was created to reestablish the link between Londoners and the river. Formed for the central London stretch of the Thames, the project was made with the flexibility to occur anywhere along the waterway.

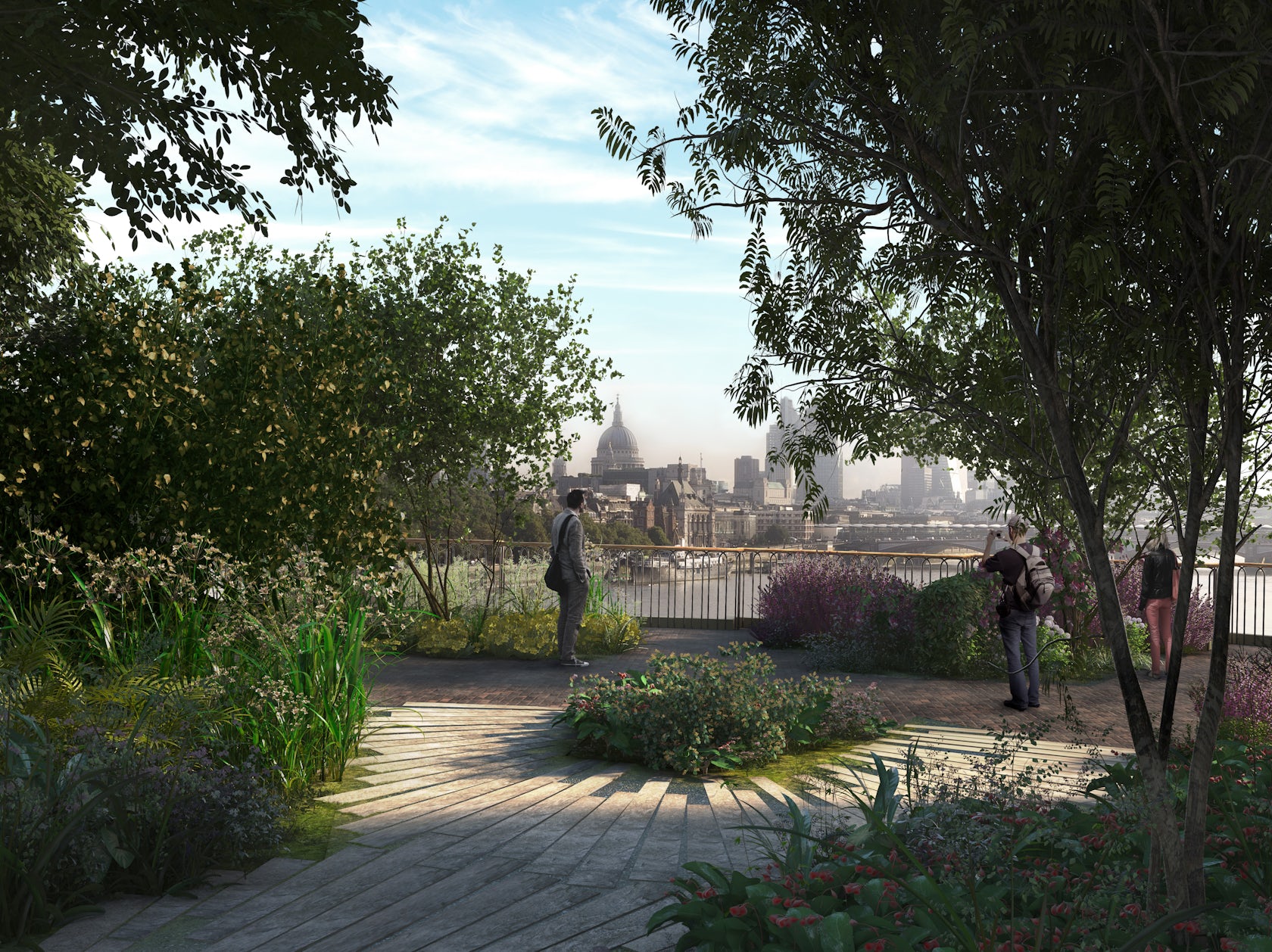
Garden Bridge by Heatherwick studio, London, United Kingdom
Heatherwick’s Garden Bridge proposal was designed as a public garden and pedestrian crossing that links Temple station to South Bank. As a new route between north and south London, the bridge will frame views of the city and feature five seasonal habitats of British indigenous vegetation.

© Foster + Partners

© Foster + Partners
Canary Wharf Crossrail by Foster + Partners, London, United Kingdom
The Crossrail project at Canary Wharf was formed with a unifying timber lattice enclosure. The mixed-use scheme combines a park and retail units into a dramatic tectonic expression that glows at night.
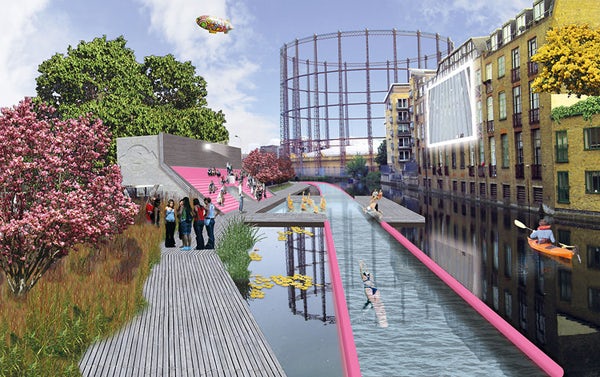
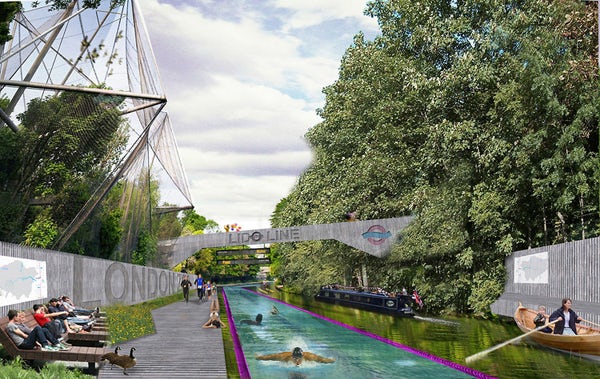
The LidoLine by Y/N Studio, London, United Kingdom
Rethinking the Regent’s Canal, the LidoLine project proposes that the 8.6-mile waterway become a channel for workers to swim or kayak to the office. Depending on the season, the project could transform to accommodate ice skaters, or include space for waterfront hang-outs, floating rafts or amphitheaters.
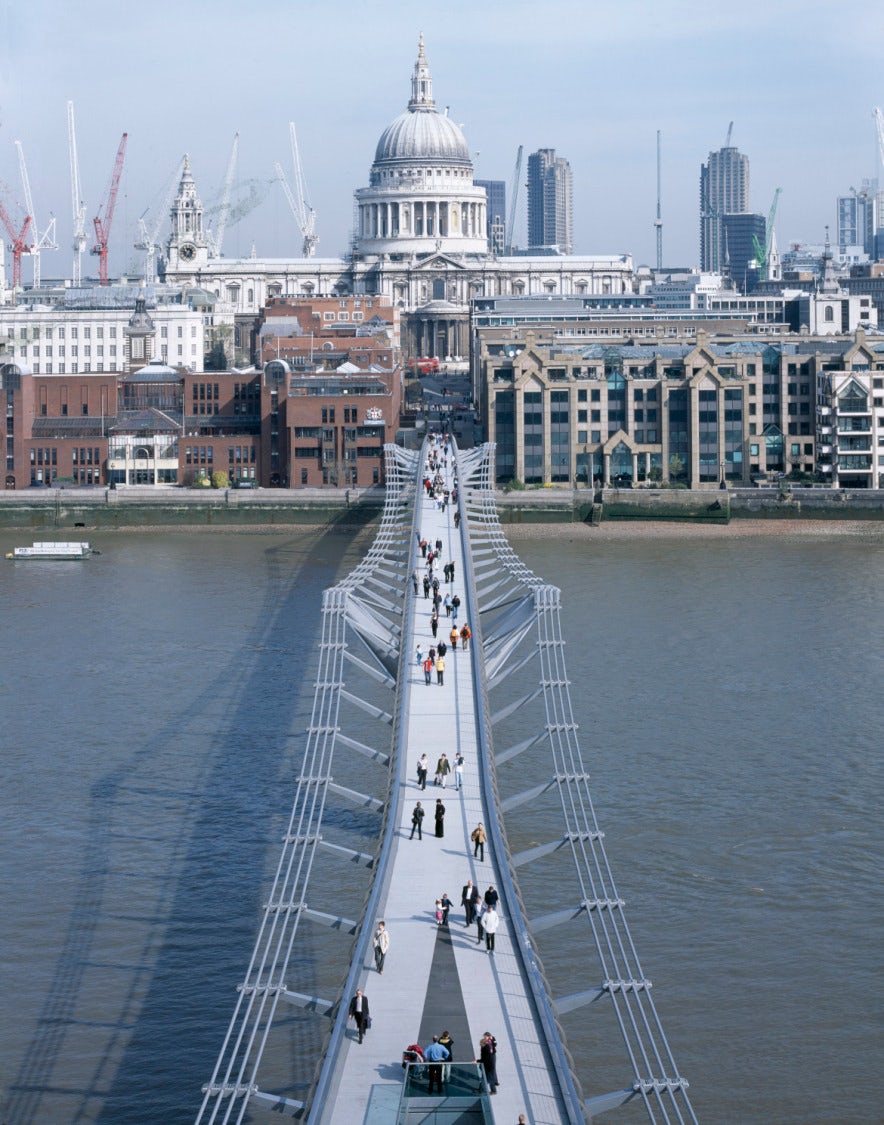
© Foster + Partners
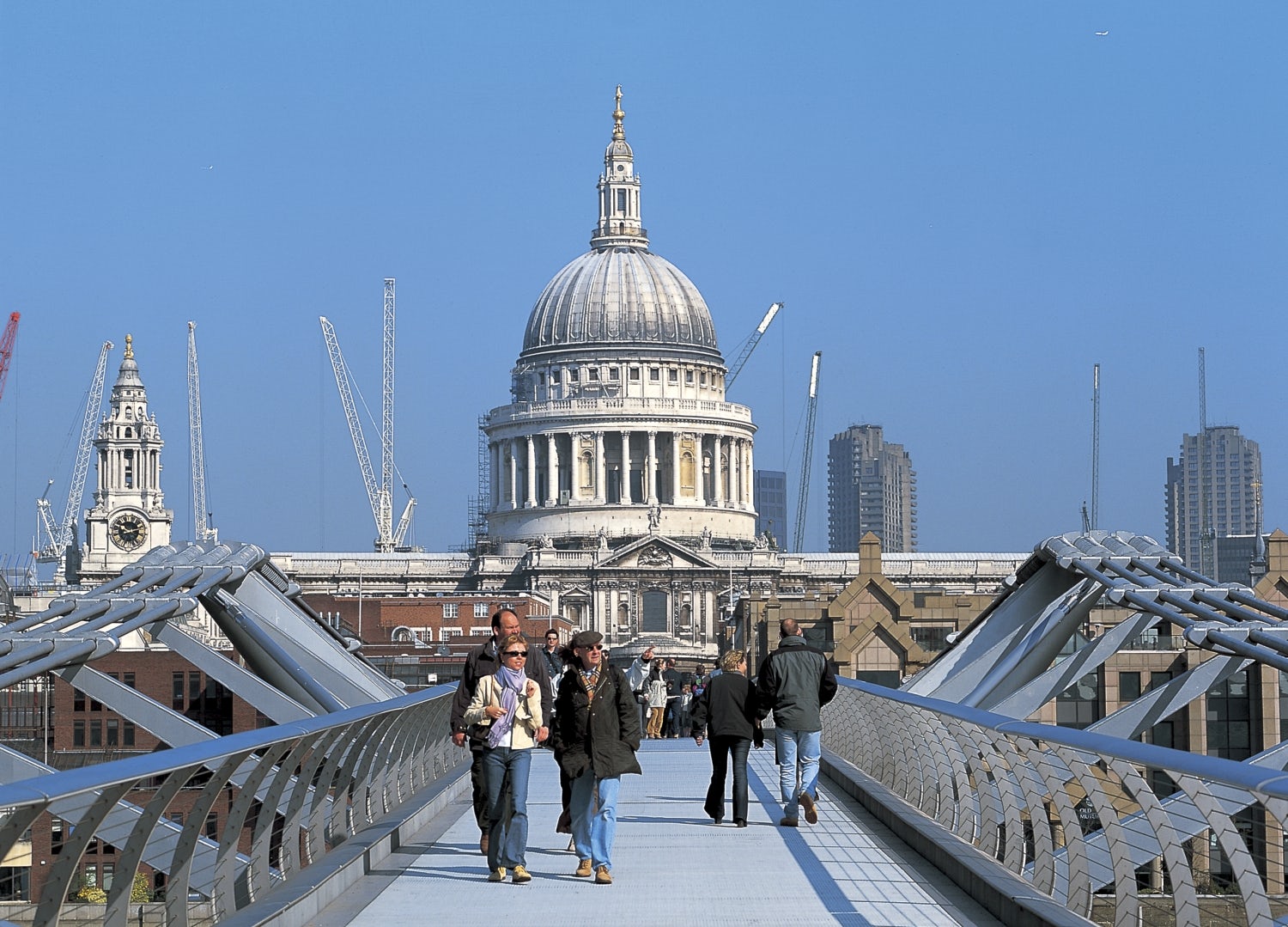
© Foster + Partners
Millennium Bridge by Foster + Partners, London, United Kingdom
Foster’s Millennium Bridge has become an iconic symbol of London. As the first new crossing on this part of the Thames in more than a century, it links the City and St Paul’s Cathedral to the north with the Globe Theatre and Tate Modern on Bankside. The very shallow suspension bridge has a thin profile that forms a slender arc across the water.
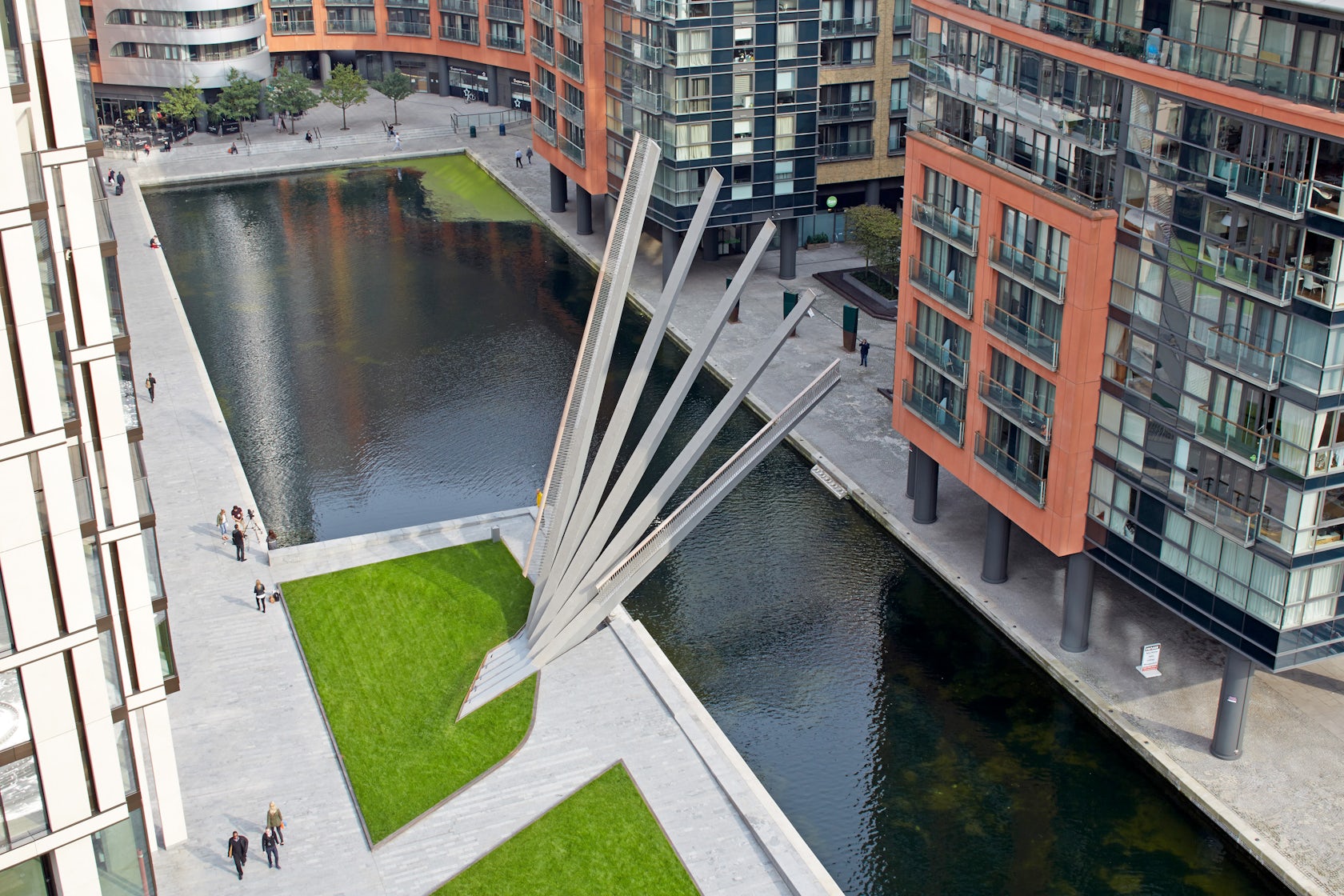
© Edmund Sumner

© Edmund Sumner
Merchant Square footbridge by Knight Architects, London, United Kingdom
Located across the Grand Union Canal, the Merchant Square footbridge spans 65 feet and is raised with hydraulic jacks. As both a bridge and kinetic sculpture, the design was made with five fabricated steel beams that open in sequence.
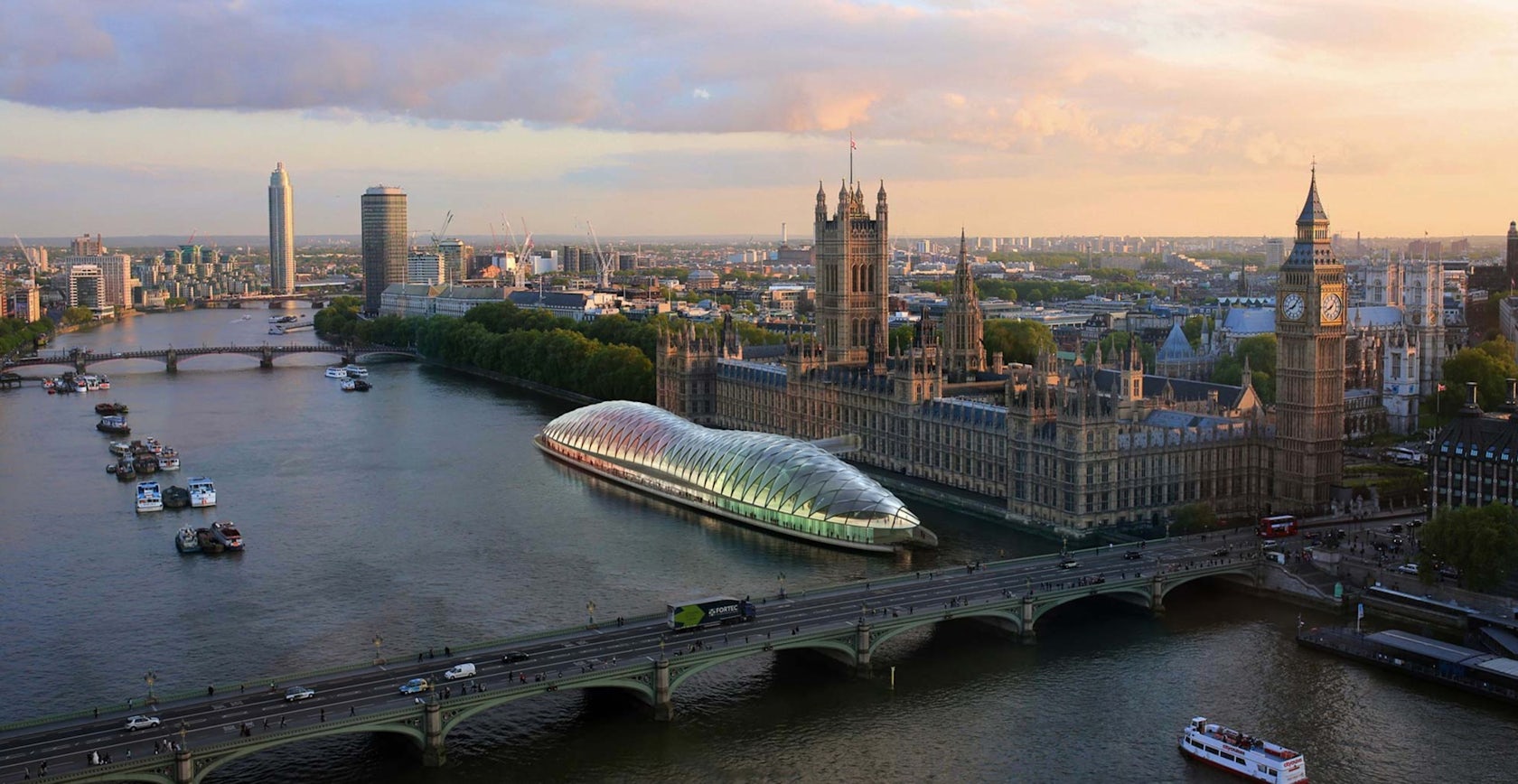
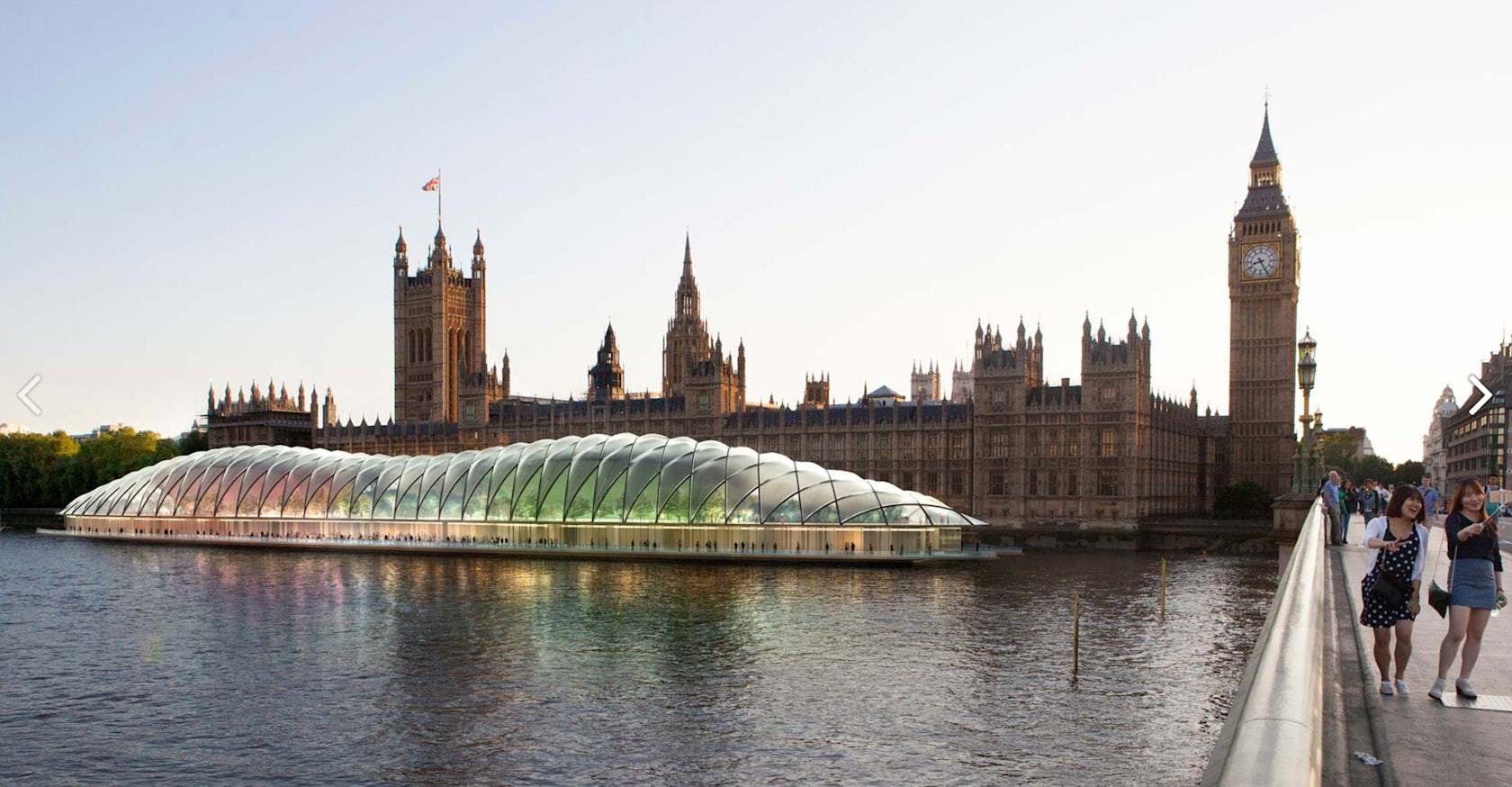
Project Poseidon by Gensler, London, United Kingdom
Project Poseidon was designed as a radical proposal for a modular, temporary Parliament structure located on the River Thames. Created to accommodate the comprehensive refurbishment of the Palace of Westminster, the project draws inspiration from the hammer-beam roof of Westminster Hall.
Architects: Want to have your project featured? Showcase your work by uploading projects to Architizer and sign up for our inspirational newsletters.

