Be the next featured architect in our “Behind the Building” series! Click here to find out how.
Located at The Dutchess County Estate — a 400-acre site in the eastern slopes of the Hudson River Valley — is a daring two-bedroom Guest House, designed by Allied Works Architecture to explore, respond to and amplify the beauty of its context. As the first building to be realized on the expansive site, Allied Works used the Guest House to test ideas, set the tone for future works and provide accommodation for notable guests from the art world.
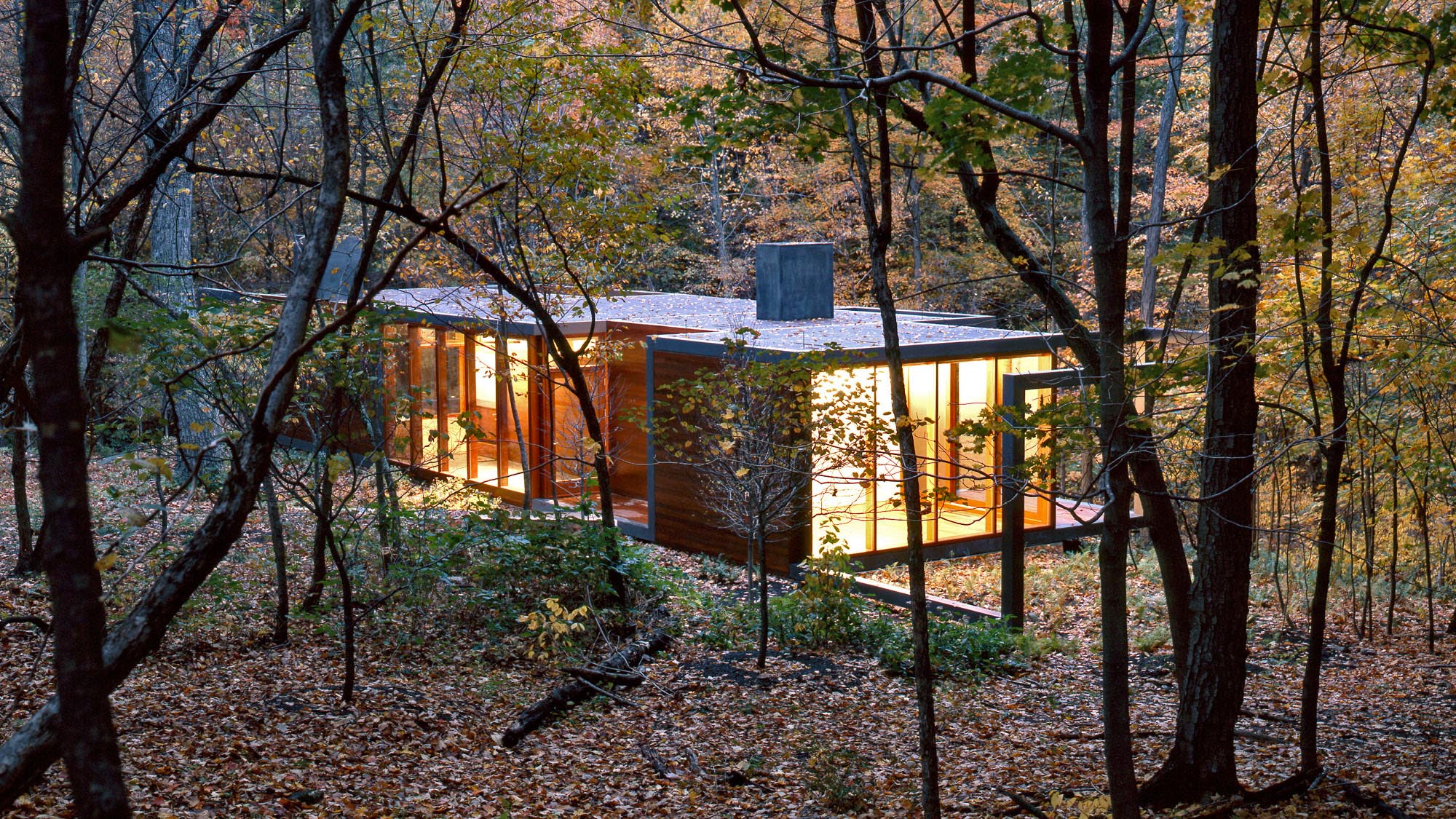
Image via Allied Works Architecture
The house can only be reached by way of a long path that extends from a cleared meadow, making it an intimate setting for silence and reflection. Located in a mature deciduous forest of oak, hickory and birch, the architects imagined it as a place to escape the pressures of the city and experience the dramatic change of nature’s four seasons. The fine detailing and careful material selection that make up this building are integral to facilitating such a tranquil environment for connecting with the surrounding environment.
We dissected the building to reveal every architectural element of this picturesque retreat, including the manufacturers that helped bring the architecture to life:
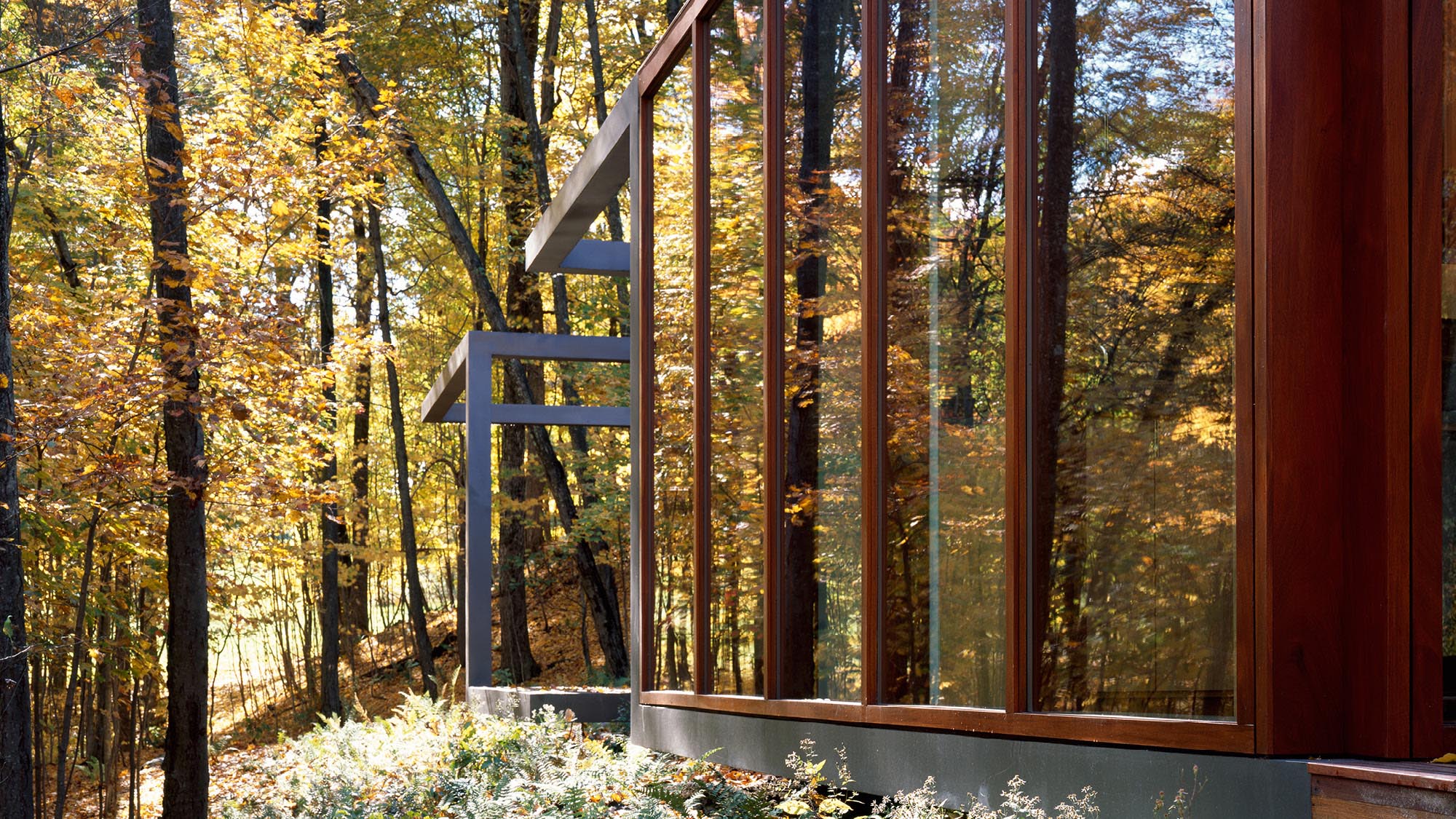
Images via Allied Works Architecture
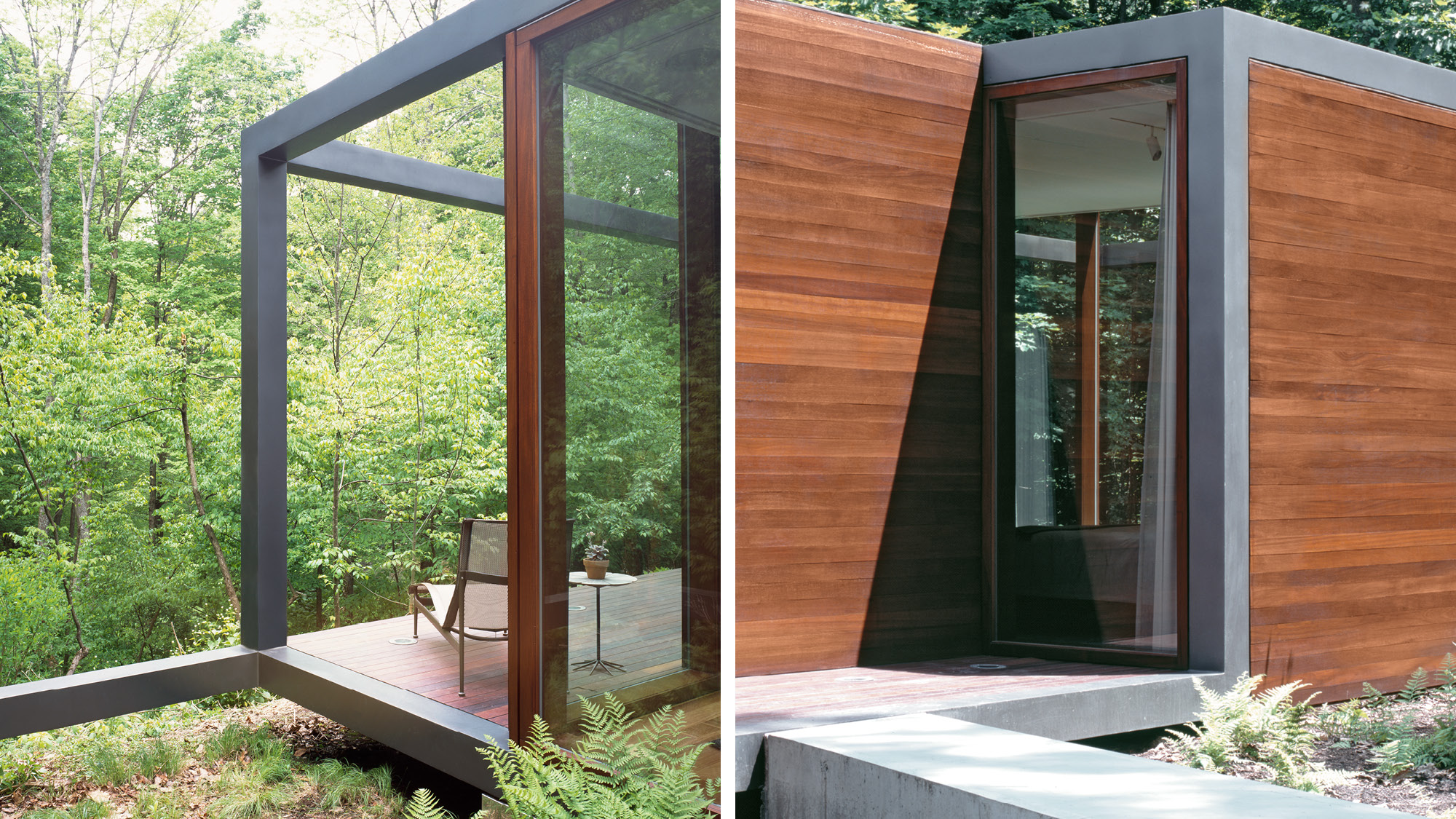 Glazing
Glazing
Manufactured by Dynamic Architectural Windows and Doors
The guest house is formed through a series of enclosures and terraces made from panels of wood and glass. To create this unique building envelope, Allied Works Architecture partnered with Curtain Wall Consultant Heintges & Associates. According to the architects, “Panels of mahogany and floor-to-ceiling glass slip between, over, and through the frame as it meanders among the trees, leaving terraces and voids as spaces of transition and connection.”
Each room of the house offers views of a different region of the site, harnessing glazing to emphasize the the building’s closeness and connection to the landscape. In the summer, the house is animated by birdsong and immersed in dappled light; in the winter, the house sits exposed in a field of black tree trunks and snow-covered forest ground.
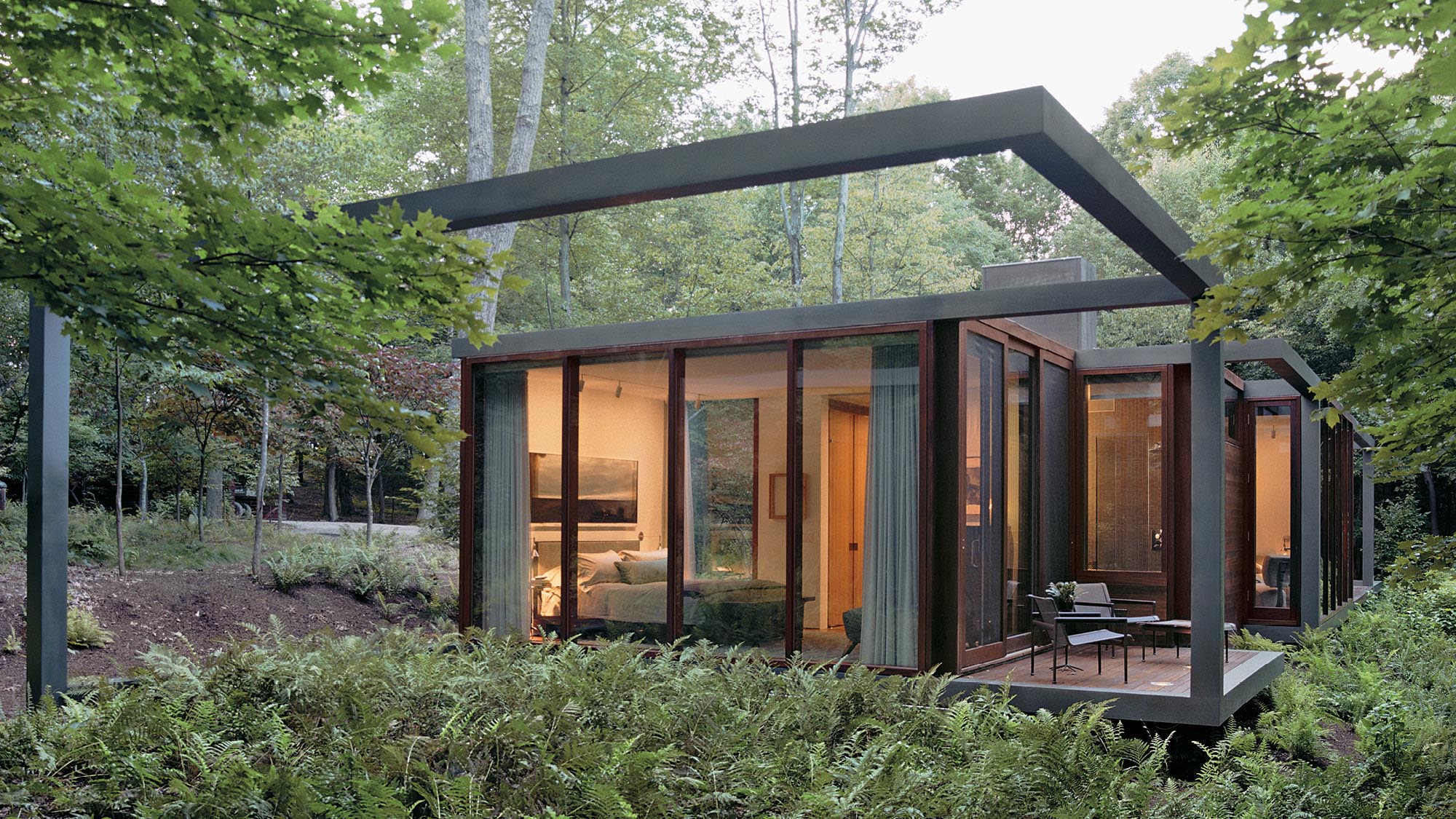
Image via Allied Works Architecture
Custom Steel
One of the most noticeable elements of the Dutchess County Residence Guest House is the custom structural frame of eight-inch steel that weaves through and supports the entirety of the 1,300-square-foot house. Similar to the glazing, the architects used this protruding element to actively blur the boundaries between forest and dwelling.
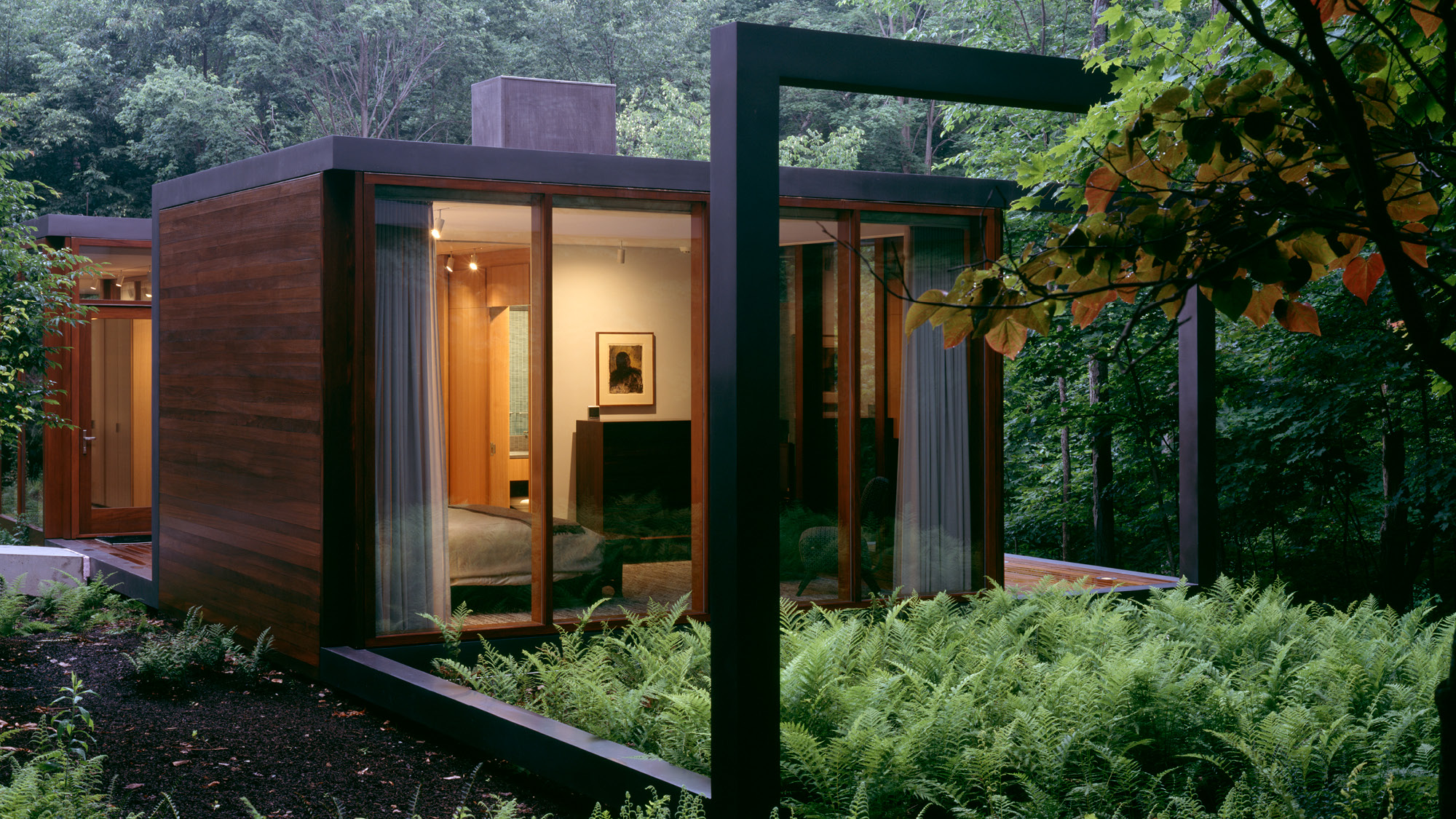
Image via Allied Works Architecture
Lighting
Interior Lighting by Litelab; Exterior Lighting by Illumiscape
The phenomenal design by Allied Works Architecture integrates both interior and exterior lighting applications, making the project livable in an endless array of climatic conditions. To illuminate the Guest House, Allied Works Architecture partnered with lighting design group George Sexton Associates, who have consulted on renowned projects all over the world. The interior features ceiling mounted track lighting while the exterior features recessed floor lights, which skillfully line the building’s perimeter.
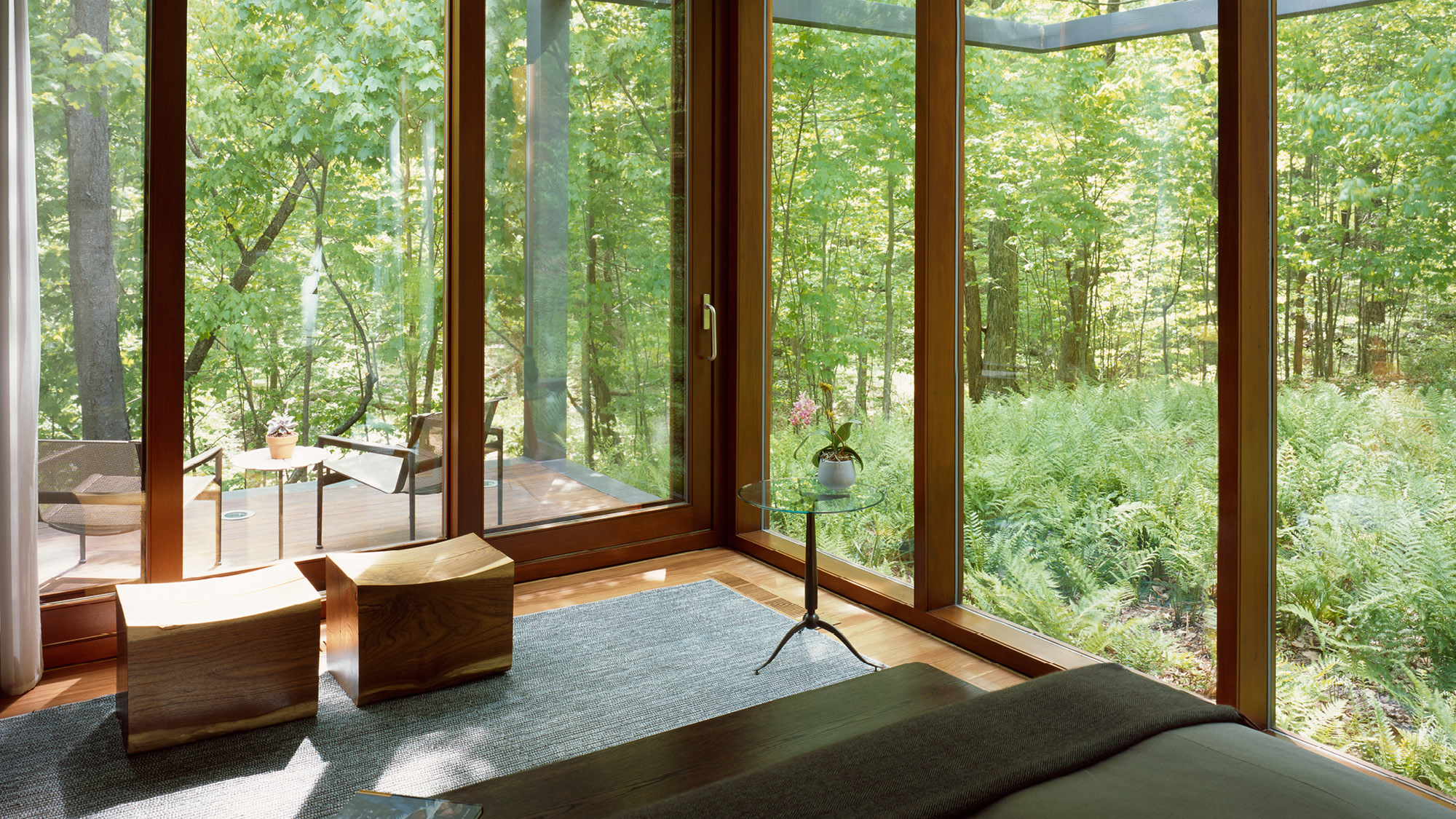
Image via Allied Works Architecture
Door Hardware
Manufactured by Nanz
Playing a key role in the overall functionality of the design, vast doors blend seamlessly into the guest house’s stationary glazing. The Nanz Company, a specialty manufacturer of stunning hardware for residential settings, supplied levers and knobs, which provide a delicate finishing touch throughout the project. Their sleek profile reflects that of Vola’s minimal faucets in the nearby kitchen of the Guest House.
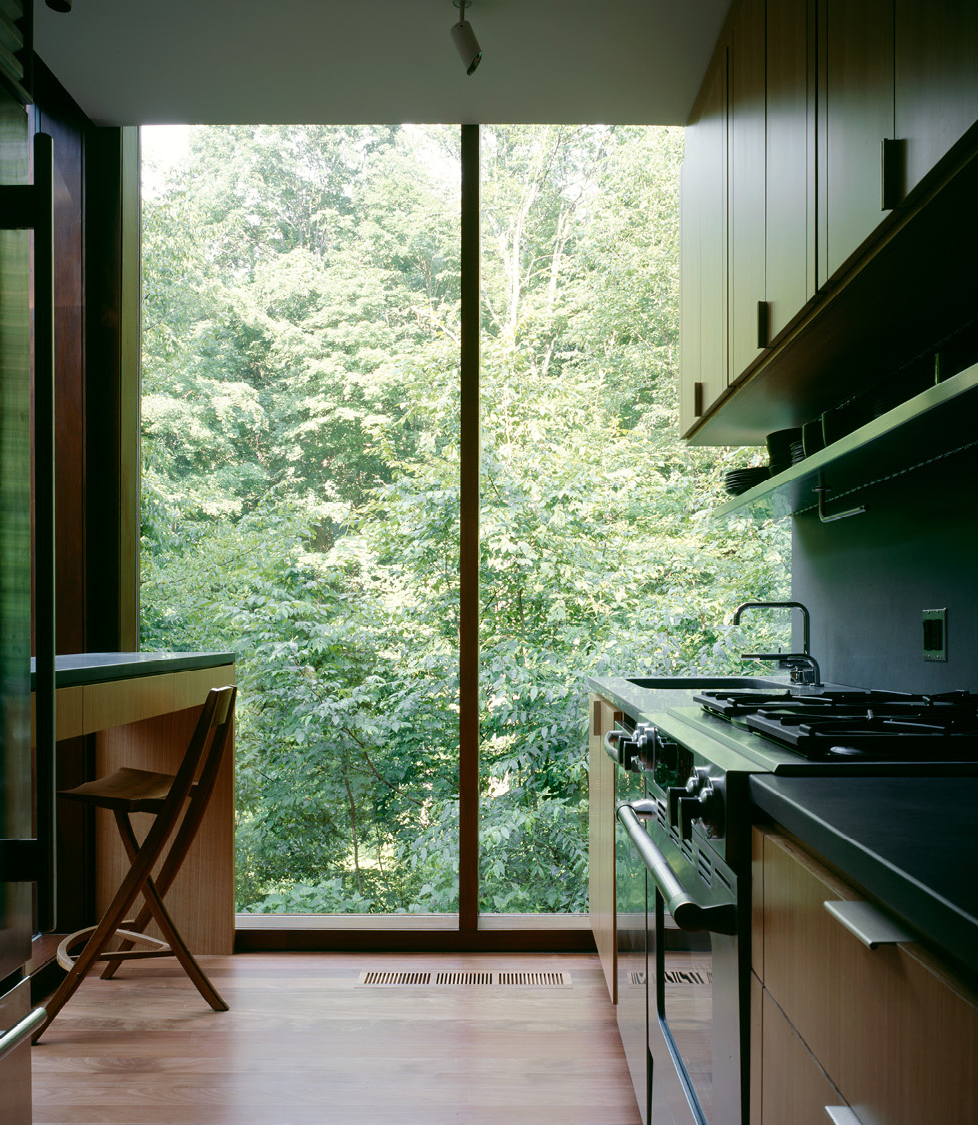
Image via Allied Works Architecture
Faucets
Manufactured by Vola
For 50 years, Vola has created enviable faucets that are instantly recognizable within many contemporary homes; the Dutchess County Residence Guest House is no exception. Upon entering the kitchen, the slim, minimal profile of the sink faucet captures the viewer’s gaze, and is without a doubt, the work of Vola.
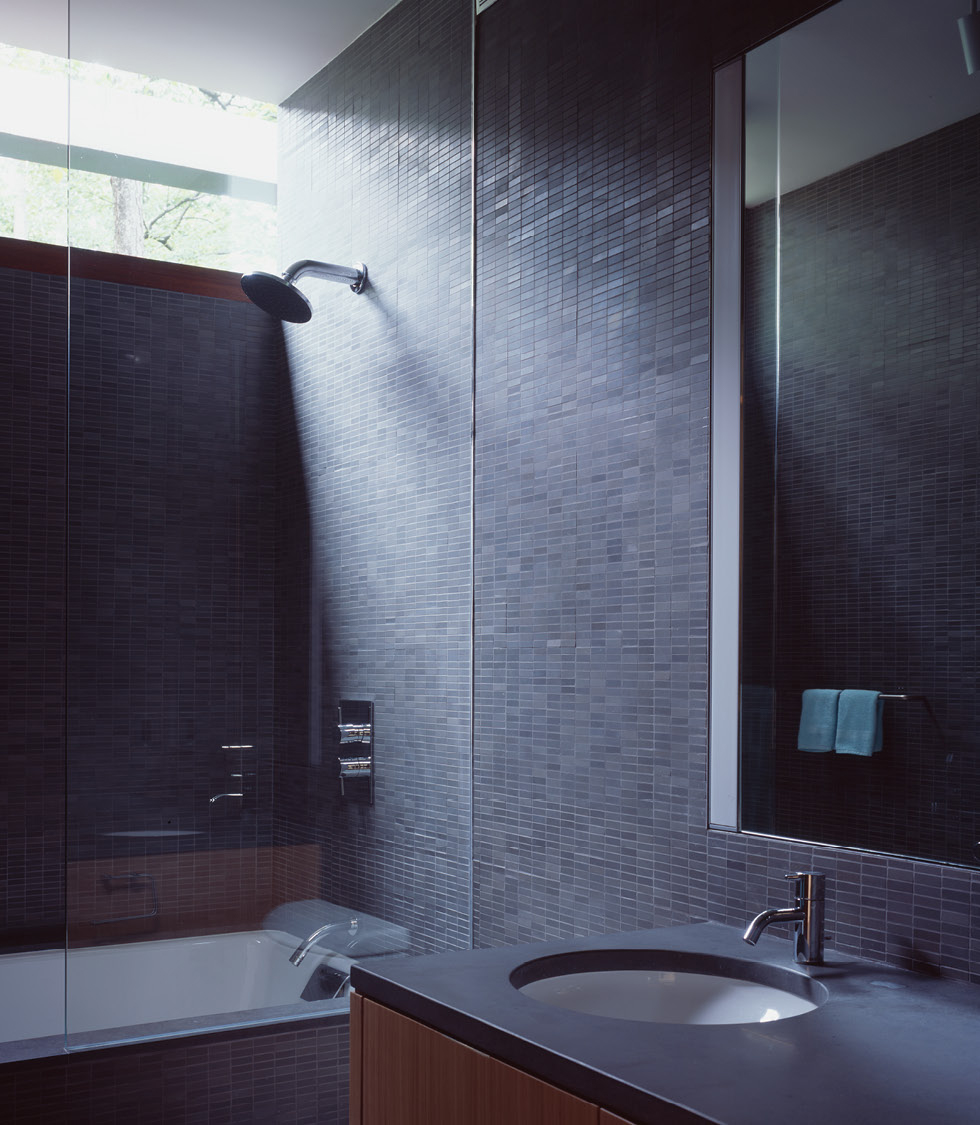
Image via Allied Works Architecture
Bathroom
Bathtub by AF New York; Sink by Duravit; Wall Tiles by Ann Sacks
To complete the simple yet meticulously detailed bathroom, Allied Works Architecture worked with AF New York, Duravit and Ann Sacks. The white alcove bathtub by AF New York, fits snuggly into a three-walled enclosure that is naturally lit with by a small window, while the circular undermount sink by Duravit sits below a wall of rectangular slate-colored wall tiles by Ann Sacks.
Search for the best building-products through Architizer’s new community marketplace for building-products. Click here to sign up now. Are you a manufacturer looking to connect with architects? Click here.
Photography by Jeremey Bitterman.
 Dutchess County Residence - Guest House
Dutchess County Residence - Guest House 


