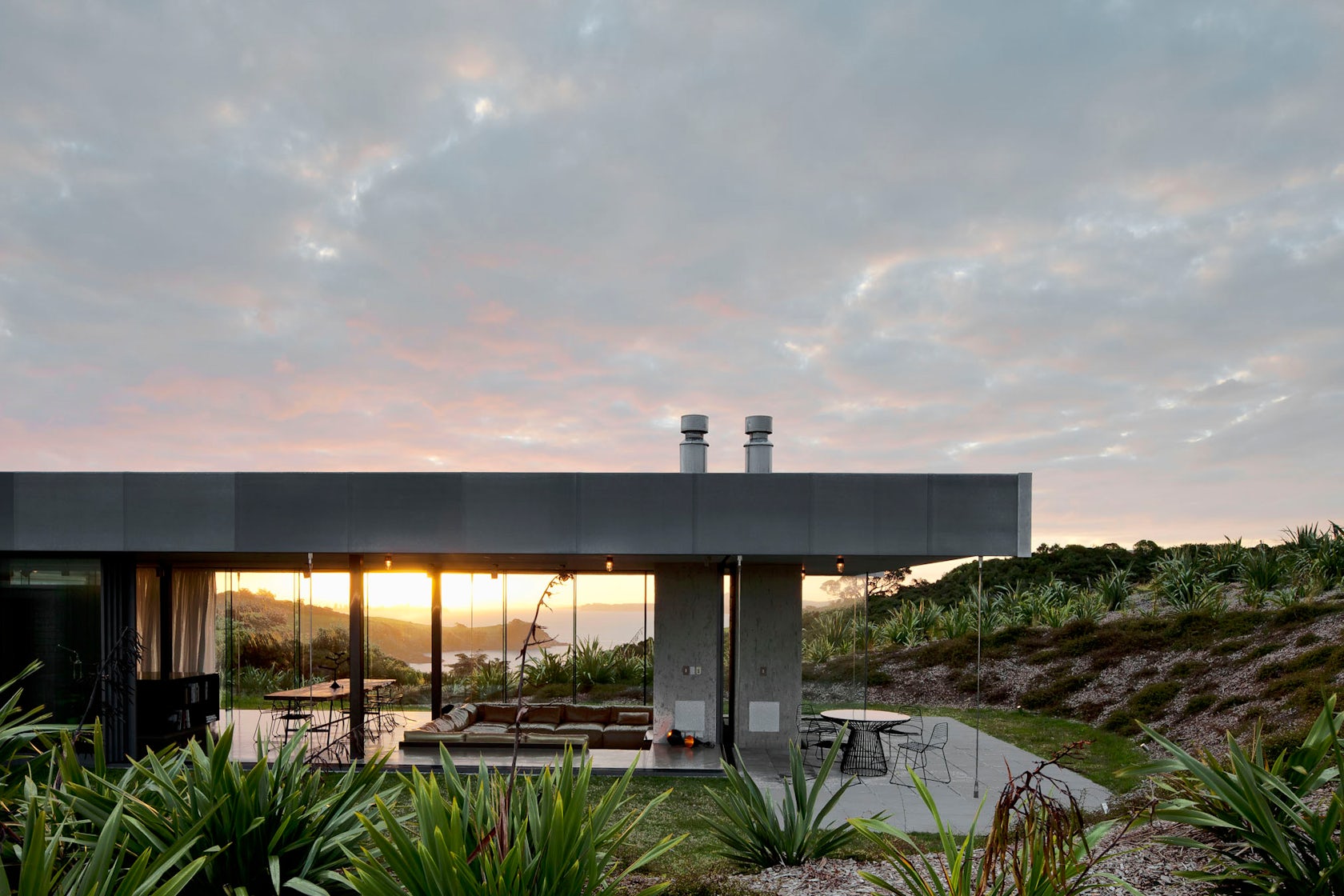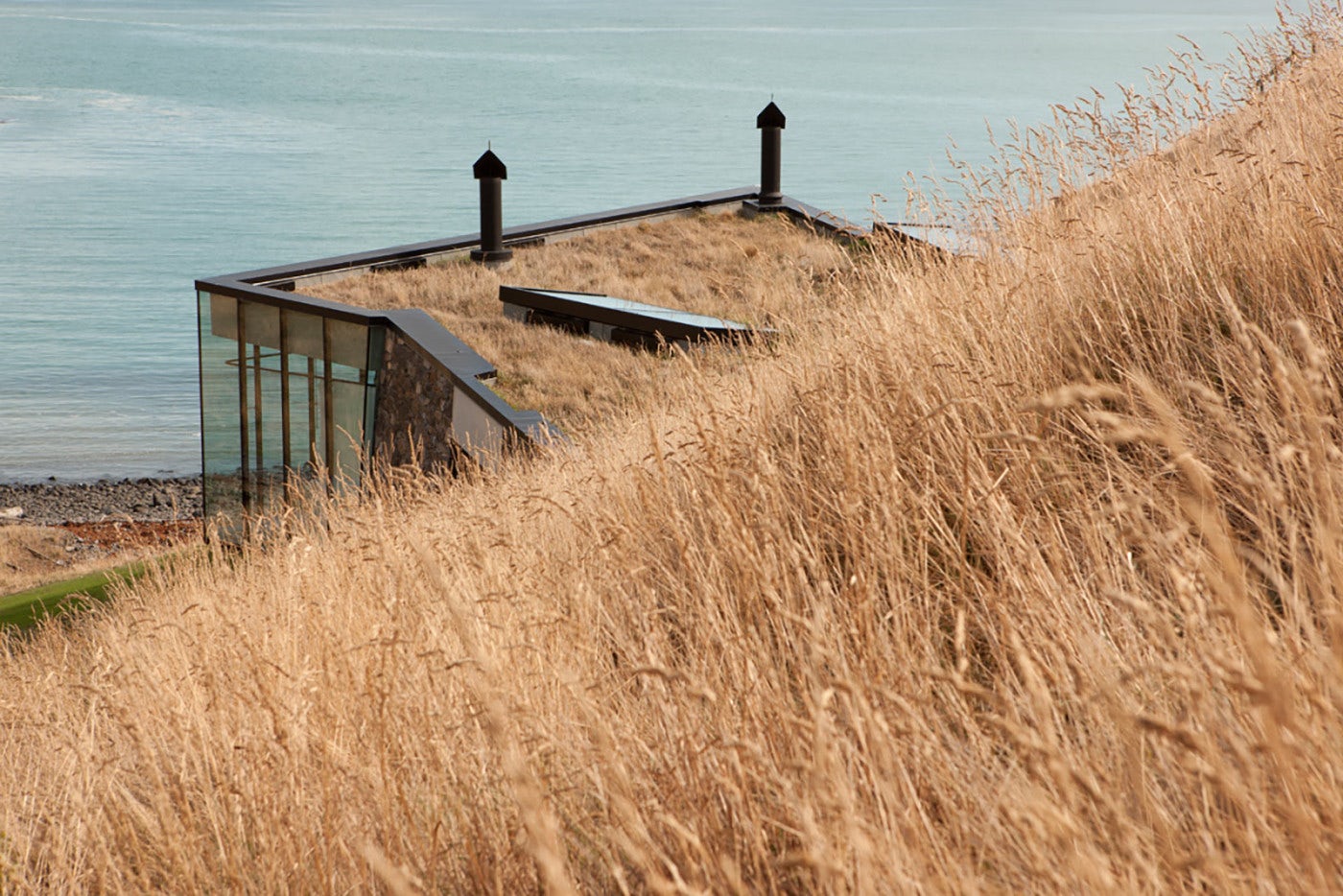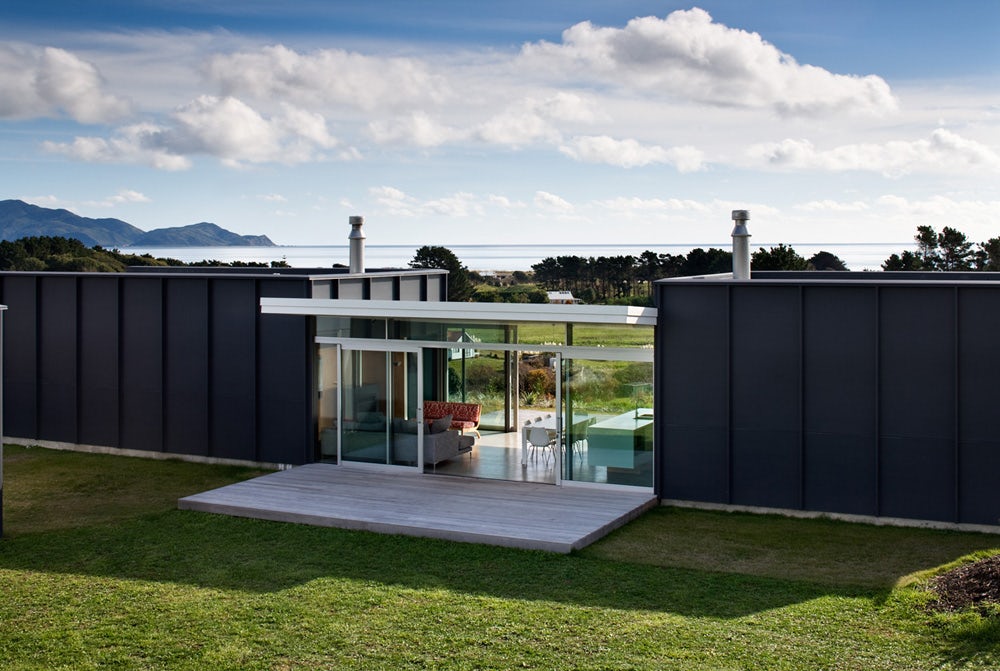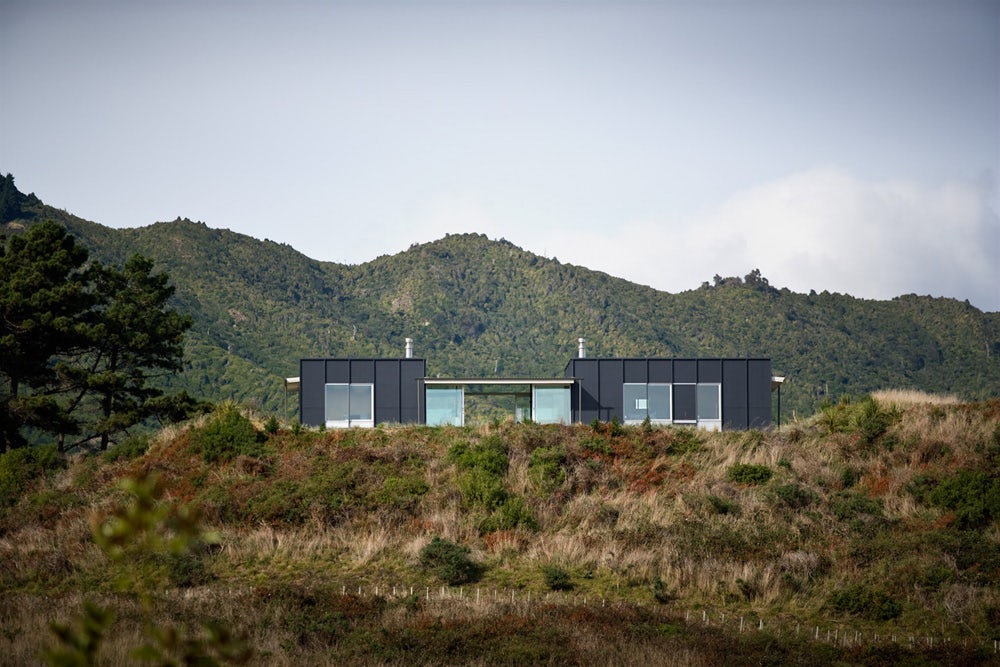Architects: Want to have your project featured? Showcase your work by uploading projects to Architizer and sign up for our inspirational newsletters.
The extents of architecture are as wide and as wavering as the sea. When connecting to coastal landscapes, architects inherently engage with issues of orientation, preservation and ecology. Reflecting the human condition, these buildings and projects face threats from rising seas and natural disasters. As such, coastal buildings require diverse construction techniques, material assemblies and spatial organizations. These conditions are readily felt throughout Oceania, where the boundaries between land, water and shelter collide.
Further expanding our focus on coastal life, we’re returning again to the breathtaking homes of New Zealand. Going beyond our original article, this collection is the second in a series showcasing residences throughout Oceania and the South Pacific. Featuring New Zealand’s homes, or “baches,” we’re returning to a focus on the country’s multicultural building designs. Drawing inspiration from nearby beaches and coastlines, the projects express craftsmanship and a unique approach to island life. Join us as we once again take the plunge into the design culture of New Zealand and Oceania.

© Fearon Hay Architects

© Fearon Hay Architects
Island Retreat by Fearon Hay Architects, Auckland, New Zealand
As freestanding structures around a central courtyard, Fearon Hay’s Island Retreat overlooks Matiatia Bay. The three buildings with draped roof planes combine with a freestanding pool that connect interior and exterior space.

© Patterson Associates

© Patterson Associates
Seascape Retreat by Patterson Associates, Canterbury, New Zealand
Located on Seascape Banks Peninsula, this beachside cottage was formed as a honeymoon retreat with three rooms. Made with interlocking geometry, the project was constructed using local quarried rock, an earth turfed roof and in-situ poured concrete floors.

© Parsonson architects ltd.

© Parsonson architects ltd.
Ruby Bay House by Parsonson architects ltd., Ruby Bay, New Zealand
A three-bedroom house overlooking Tasman Bay, this house was organized with a T-shaped plan. Made with four distinct elevations, the home includes wrapped roofing materials and strategically placed windows that capture views and maintain privacy.

© BOX™

© BOX™
Seascape House by BOX, Waipu, New Zealand
Located in Waipu, this coastal home features wood and steel construction throughout interior and exterior spaces. Living quarters and outside patios face out to views overlooking the sea.

© Creative Arch

© Creative Arch
Edwards Residence by Creative Arch, Auckland, New Zealand
Oriented to Oneroa Beach and Hekerua Bay, Edwards Residence was designed to provide multiple flexible outdoor spaces. Living areas combine with guest accommodations that explore transparency and views down toward the bay.

© Creative Arch

© Creative Arch

© Creative Arch
Grannys Bay Residence by Creative Arch, Auckland, New Zealand
Sited on a sloping hill down to Manukau Harbour and the water’s edge, this project was made as an expansion of a 1970’s bungalow. The design is a horizontal ribbed, zinc-clad box formed to echo the rippling waves of the harbor.

© Parsonson architects ltd.

© Parsonson architects ltd.
Moetapu Bay House by Parsonson architects ltd., Moetapu Bay, New Zealand
Looking out to Pelorus Sound, Moetapu Bay House features a folded roof form that connects with the surrounding landscape around a central courtyard. The project was made with a soft grey roof and dark vertical timber cladding.


Webby House by Condon Scott Architects, Otago, New Zealand
Webby House overlooks Lake Hawea on the South Island and the mountains beyond. The design uses the topography of the site to create a split level organization around two wings and a curved wood wall.

© Parsonson architects ltd.

© Parsonson architects ltd.
Pekapeka House by Parsonson architects ltd., New Zealand
This holiday home utilizes modular construction and a simple form. Divided into three parts, the project was made with a floating roof over living spaces that connects to western sea views.

© Patterson Associates

© Patterson Associates
Scrubby Bay House by Patterson Associates, Canterbury, New Zealand
Conceived as a piece of slowly aging driftwood on a surf beach, the Scrubby Bay residence serves as a base camp for farmers along New Zealand’s coastal sheep and cattle stations. The vernacular form combines with traditional detailing around macrocarpa timber, black steel fittings, and a rock quarried fireplace.
Architects: Want to have your project featured? Showcase your work by uploading projects to Architizer and sign up for our inspirational newsletters.




