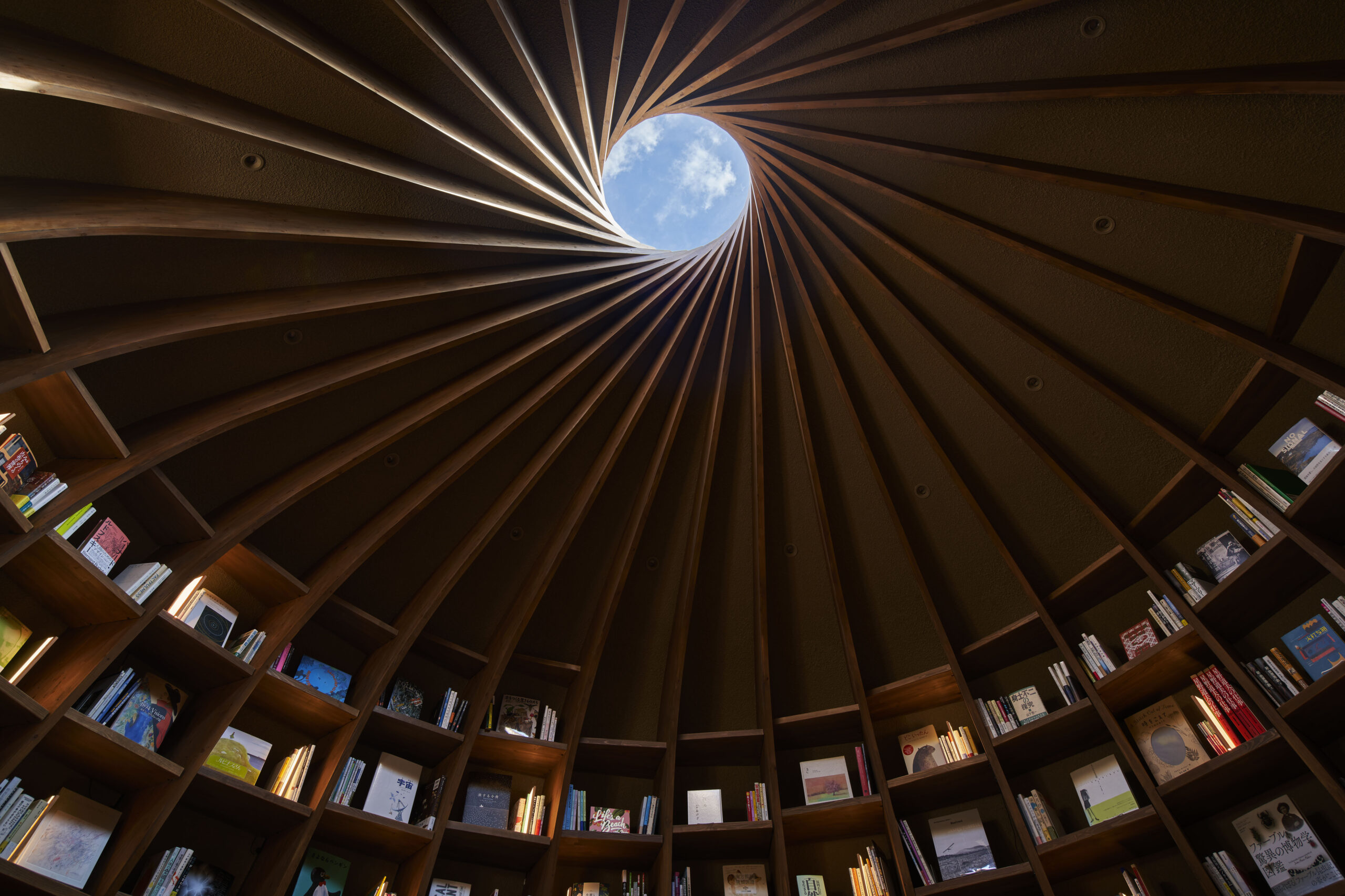Architects: Want to have your project featured? Showcase your work by uploading projects to Architizer and sign up for our inspirational newsletters.
As climate change intensifies, sea levels are rising and storms are becoming more extreme. In turn, communities worldwide face the ever-present threat of flooding. Architects and urban designers are increasingly challenged to address these risks, creating resilient structures and landscapes that not only withstand but thrive. Taking a deeper dive into the architecture designed for flood-prone regions, the following projects are made with ingenuity and ecological sensitivity. From resilient structures to adaptive landscapes, these projects provide a blueprint for how the built environment can harmonize with water rather than succumb to it.
Designing for floods matters now more than ever. Flooding has been the most common and costly natural disaster in recent decades, impacting the livelihoods and safety of millions. By embedding flood resilience into architecture, designers help safeguard lives and support economic stability in vulnerable communities. Resilient design not only reduces the physical damage caused by floods but also allows for quicker recovery, minimizes displacement and enhances long-term resilience. Thoughtfully designed structures and infrastructure in flood-prone areas can transform potential disaster zones into sustainable, adaptable spaces for both current and future generations.
Battery Playscape
By BKSK Architects, New York City, New York
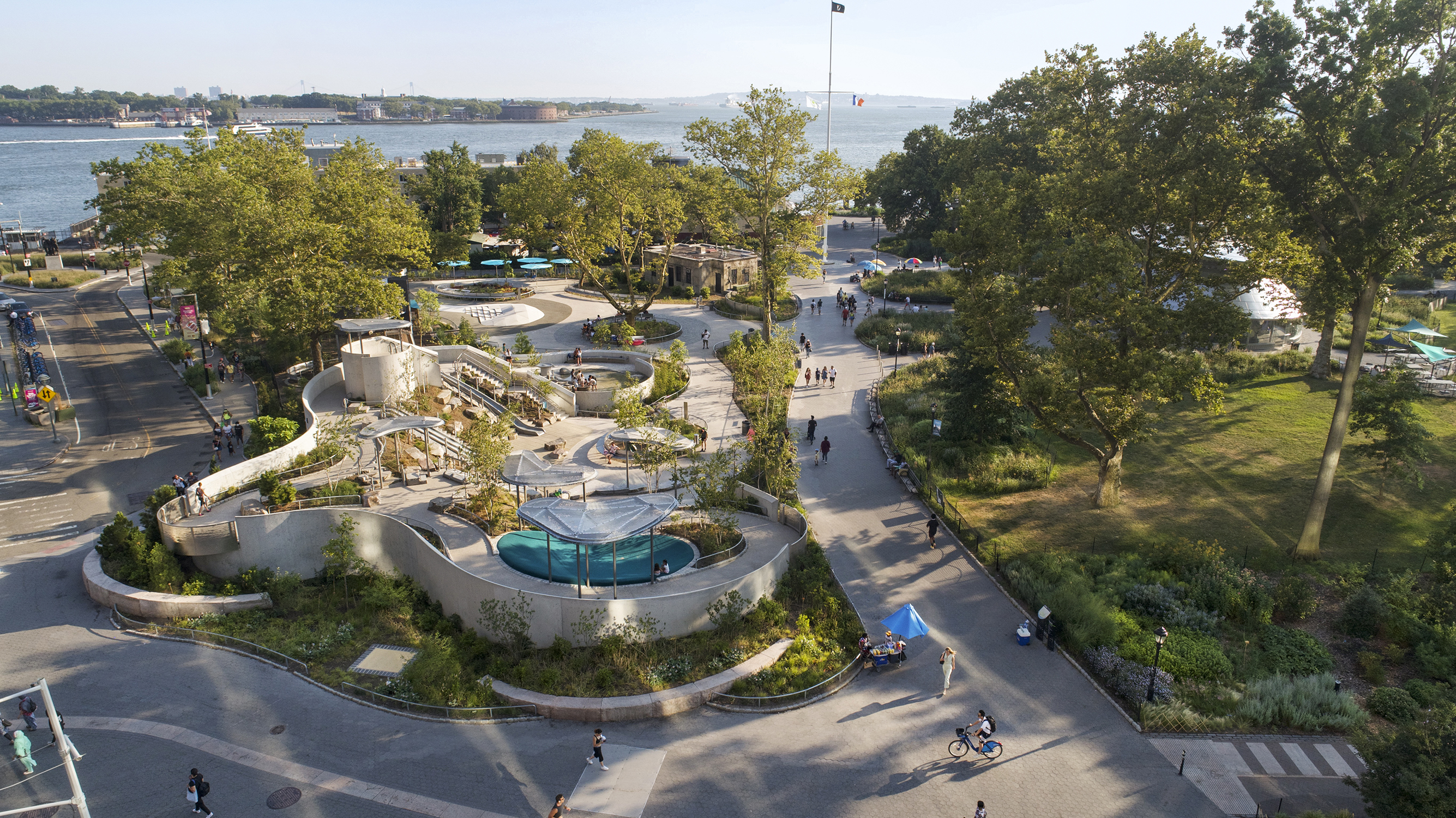 The Battery Playscape, a 1.5-acre park at Manhattan’s southern tip, is designed to withstand and recover from flooding, embodying resilience after Hurricane Sandy. As part of the Battery Conservancy’s Masterplan, the Playscape connects visitors with nature through accessible play spaces, natural landforms, and visible water management. Its five zones—Bluff, Meadow, Riverbed, Marsh, and Dune—represent diverse Hudson River Valley landscapes, fostering environmental awareness in children. Opened in 2021, the Playscape blends recreation with ecological education, showing how urban parks can harmonize with natural forces and inspire climate resilience.
The Battery Playscape, a 1.5-acre park at Manhattan’s southern tip, is designed to withstand and recover from flooding, embodying resilience after Hurricane Sandy. As part of the Battery Conservancy’s Masterplan, the Playscape connects visitors with nature through accessible play spaces, natural landforms, and visible water management. Its five zones—Bluff, Meadow, Riverbed, Marsh, and Dune—represent diverse Hudson River Valley landscapes, fostering environmental awareness in children. Opened in 2021, the Playscape blends recreation with ecological education, showing how urban parks can harmonize with natural forces and inspire climate resilience.
Bundanon Art Museum + Bridge
By Kerstin Thompson Architects, Illaroo, Australia
Jury Winner, Sustainable Cultural/Institutional Building, JuryWinner, Architecture +Environment, 11th Annual A+Awards
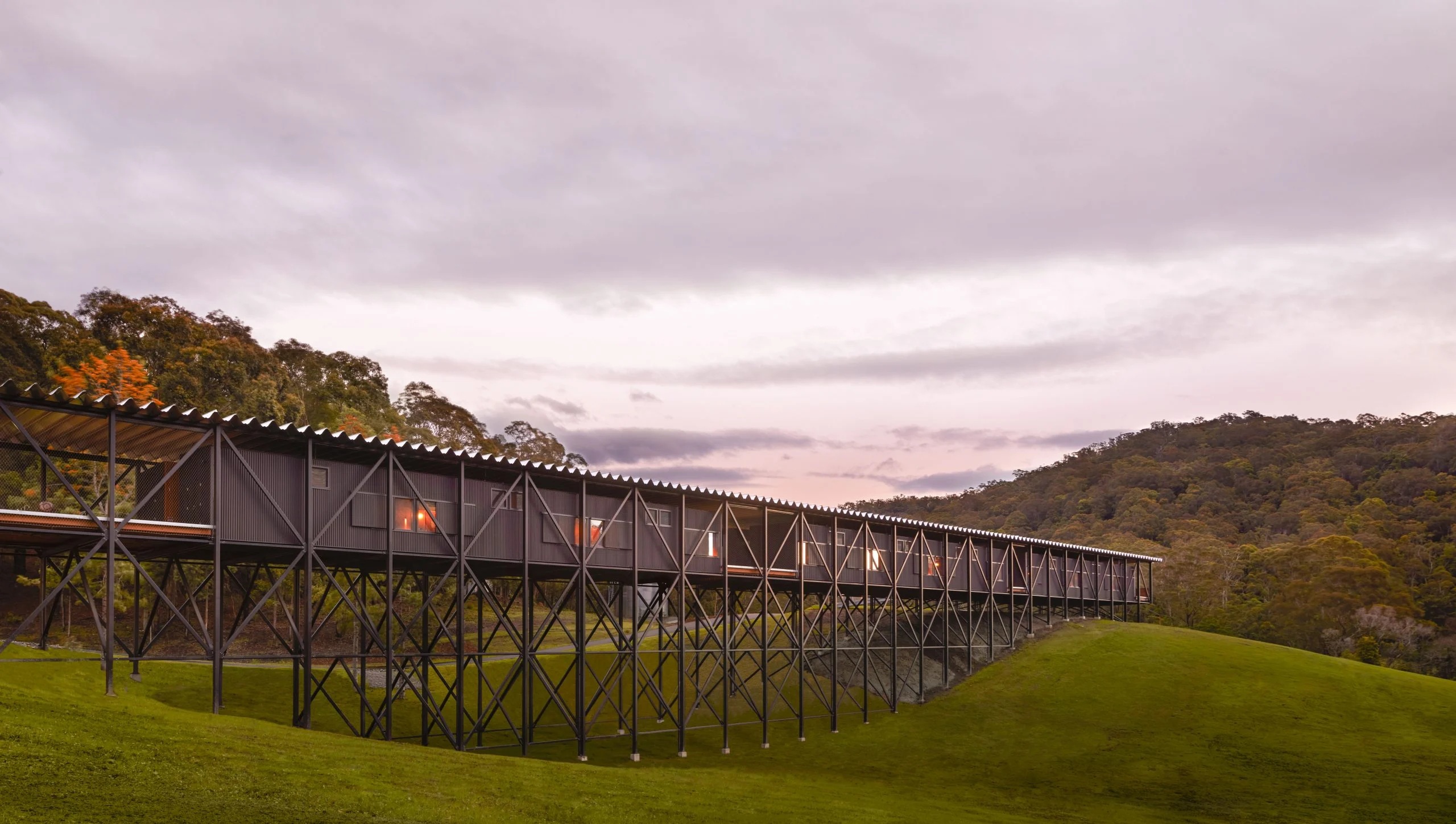
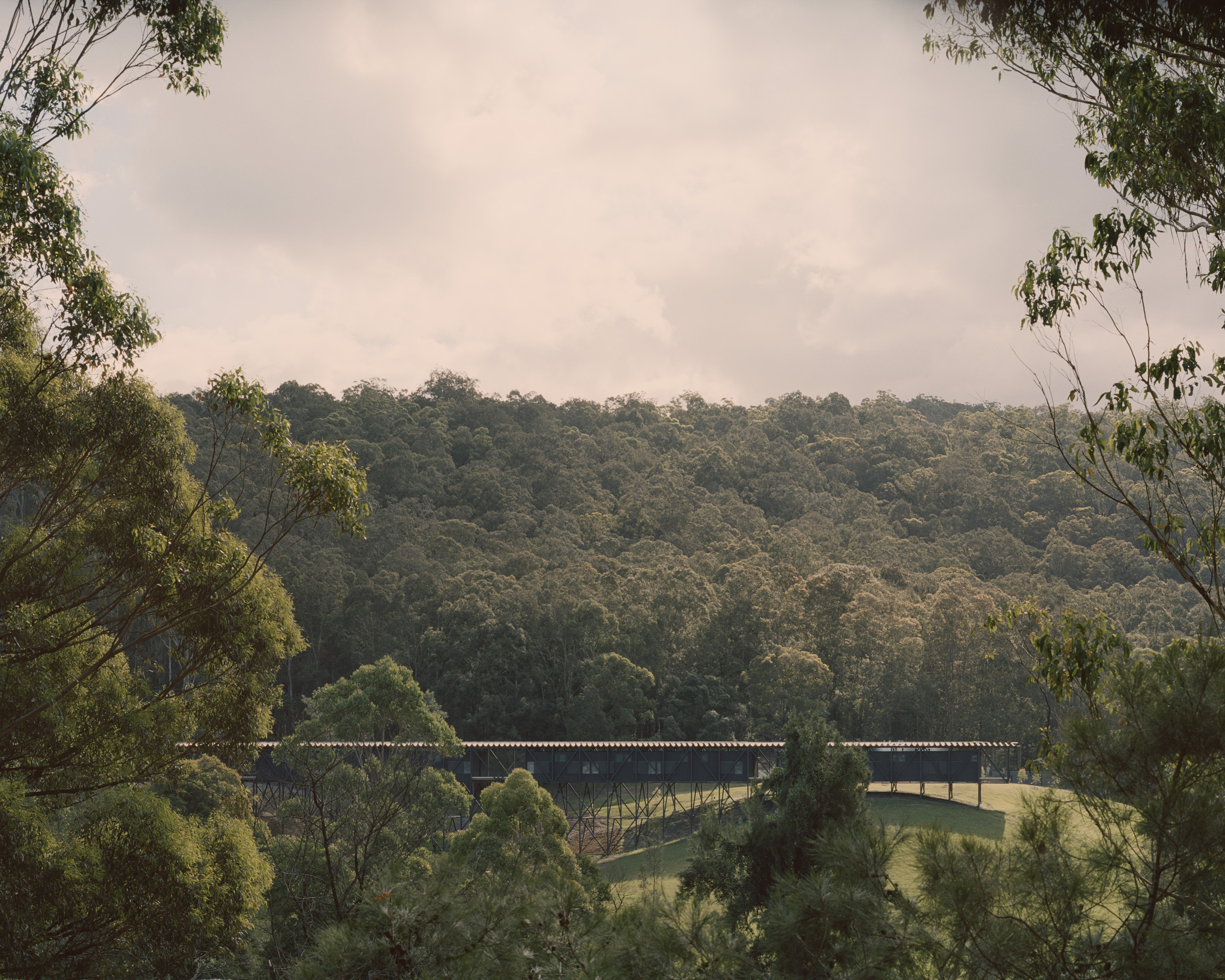
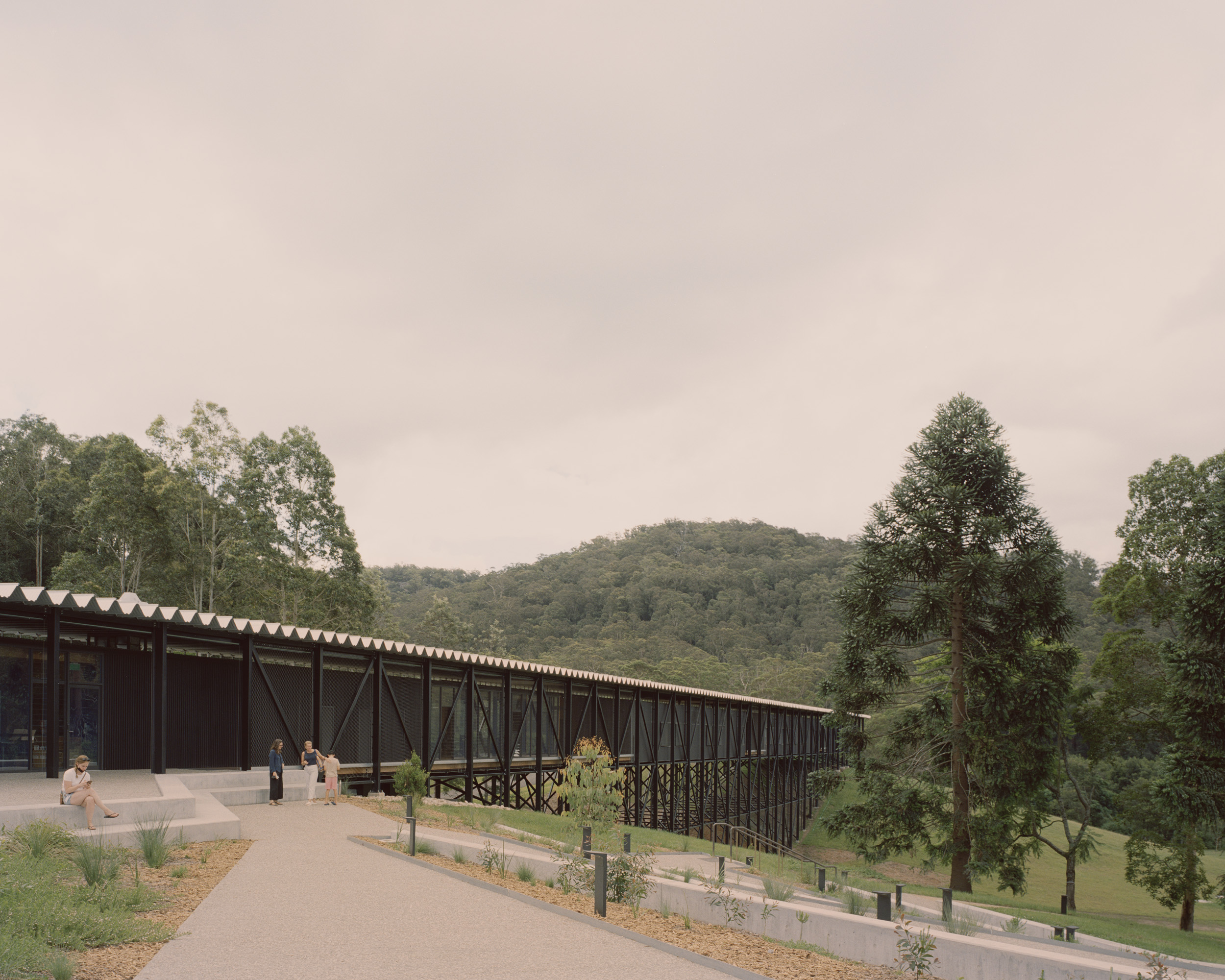 Bundanon’s new Art Museum and Bridge for creative learning are designed to withstand fire and flood, reflecting the resilience needed in a climate-challenged landscape. The museum’s subterranean structure protects precious artwork with thermal stability, while the elevated Bridge allows floodwaters to flow through, maintaining a seamless connection with nature. Gifted by Arthur and Yvonne Boyd, the site promotes art and environmental awareness, offering spaces for creative learning and public engagement within a net-zero energy framework. This thoughtful design preserves Bundanon’s legacy while fostering ecological resilience.
Bundanon’s new Art Museum and Bridge for creative learning are designed to withstand fire and flood, reflecting the resilience needed in a climate-challenged landscape. The museum’s subterranean structure protects precious artwork with thermal stability, while the elevated Bridge allows floodwaters to flow through, maintaining a seamless connection with nature. Gifted by Arthur and Yvonne Boyd, the site promotes art and environmental awareness, offering spaces for creative learning and public engagement within a net-zero energy framework. This thoughtful design preserves Bundanon’s legacy while fostering ecological resilience.
Hunter’s Point South Waterfront Park
By SWA/Balsley and WEISS/MANFREDI, Queens, New York
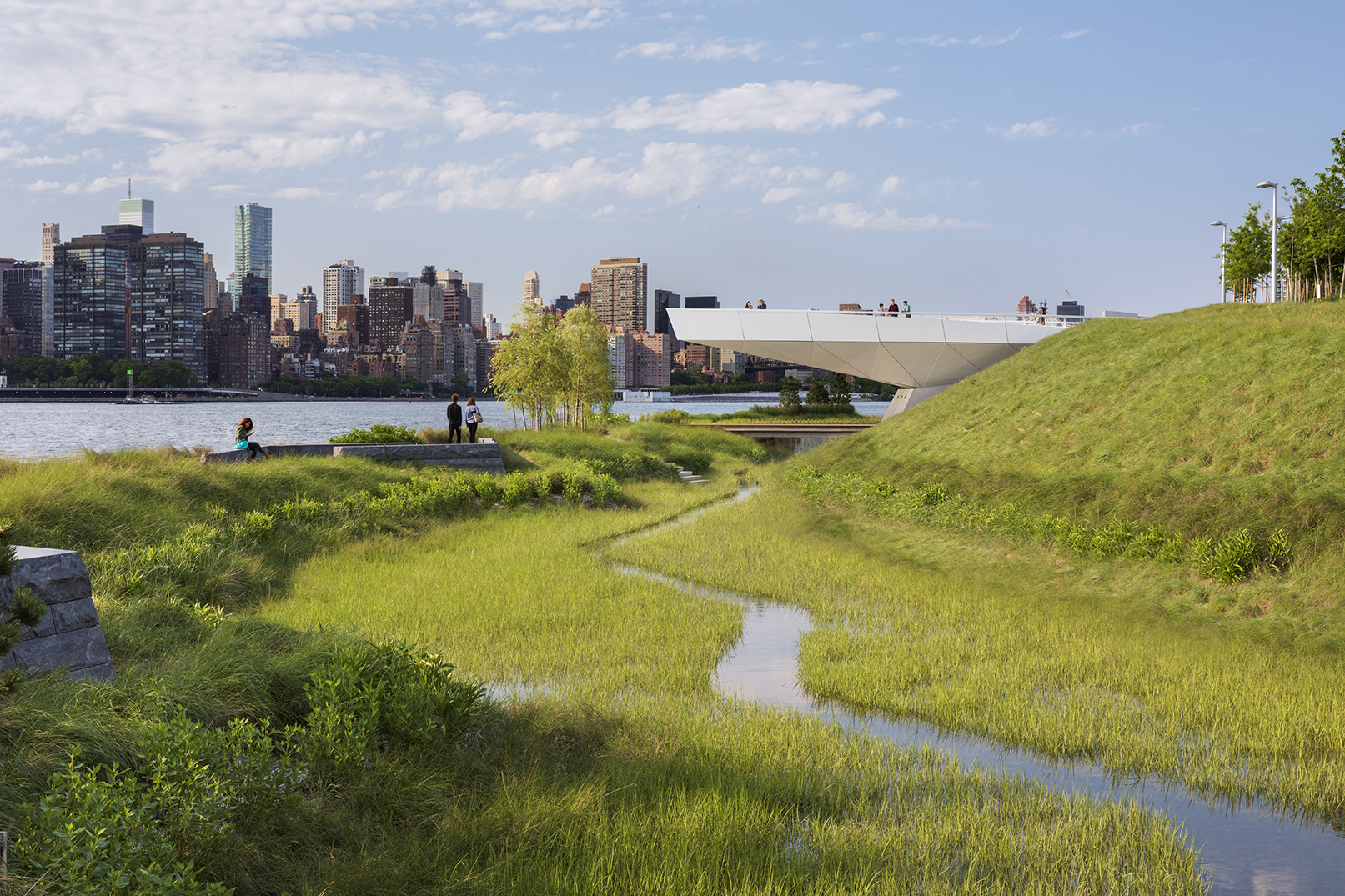
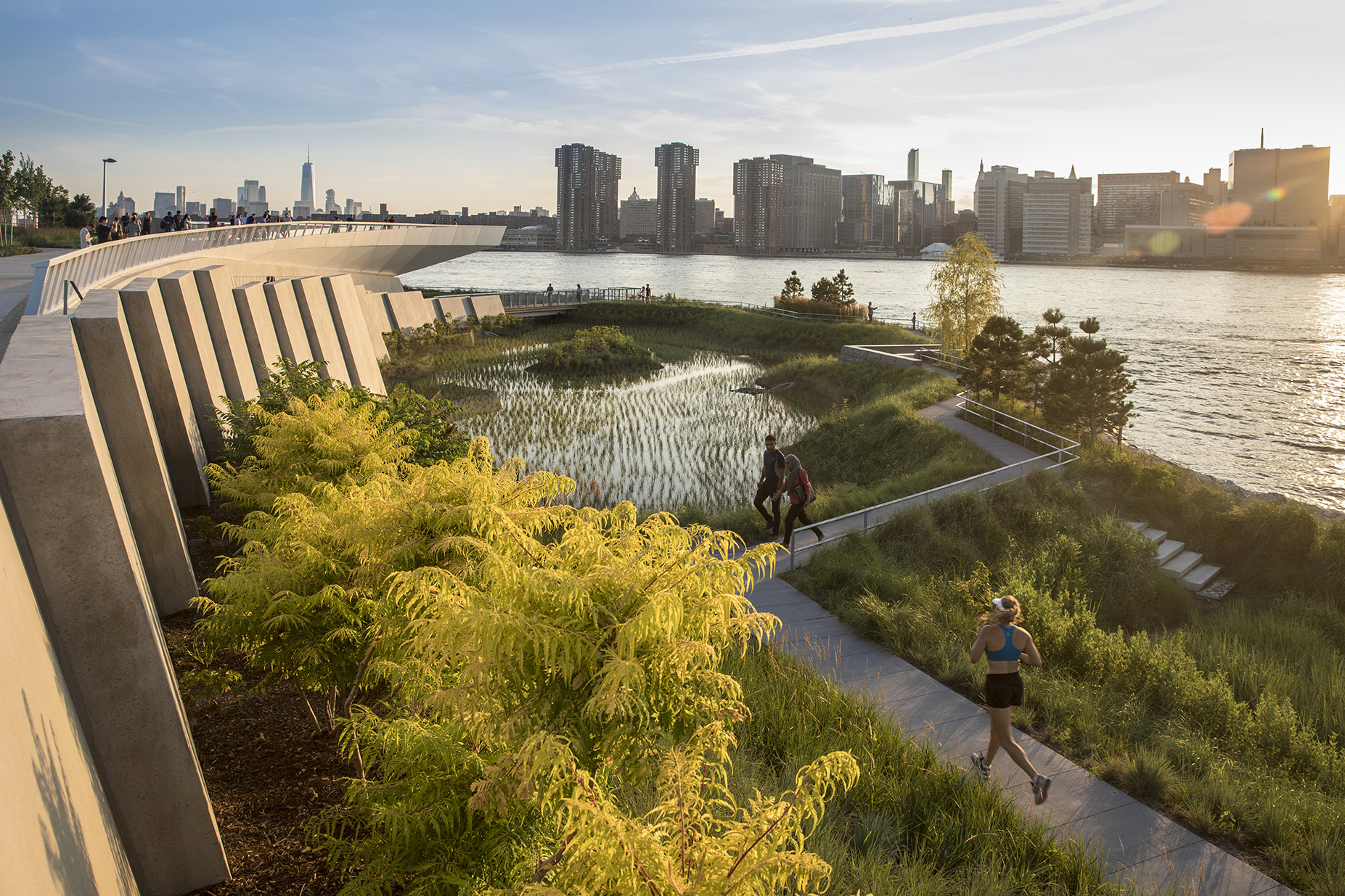
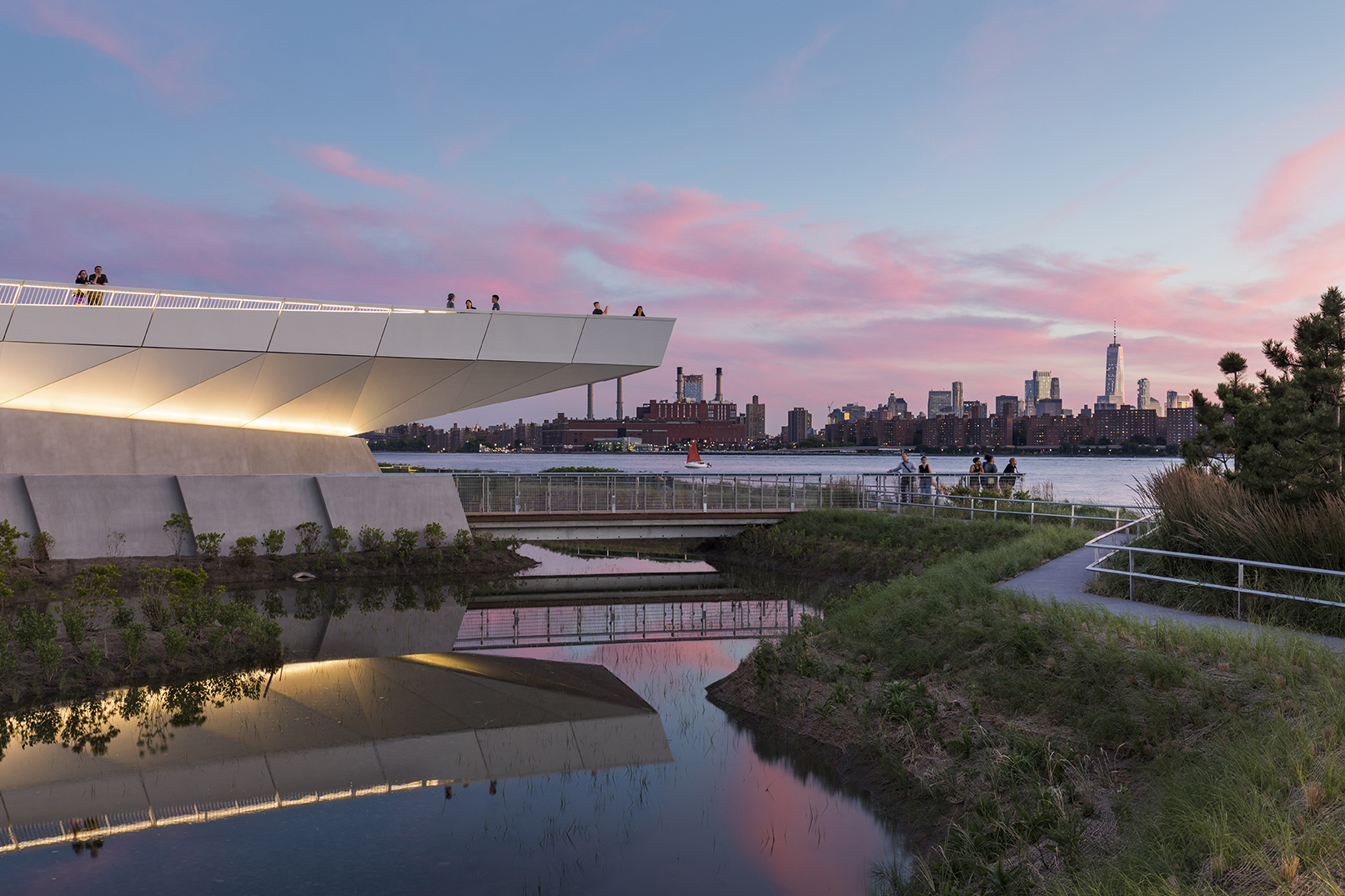
Hunter’s Point South Waterfront Park reimagines a post-industrial site once flanked by wetlands and transformed by decades of industry. The design integrates flood resilience through a “soft” approach, including a protective revetment and an engineered causeway that provides access along the river while safeguarding newly established habitats. The project remediates the contaminated landfill into sculpted grasslands, iconic park features and flood-resistant infrastructure, such as precast concrete walls doubling as barriers. The park offers spaces for retreat and recreation, transforming the waterfront into a vibrant, sustainable landscape that reconnects the city with nature.
The St. Pete Pier
By ROGERS PARTNERS, Saint Petersburg, Florida
Popular Choice Winner, Government & Civic Buildings, 11th Annual A+Awards
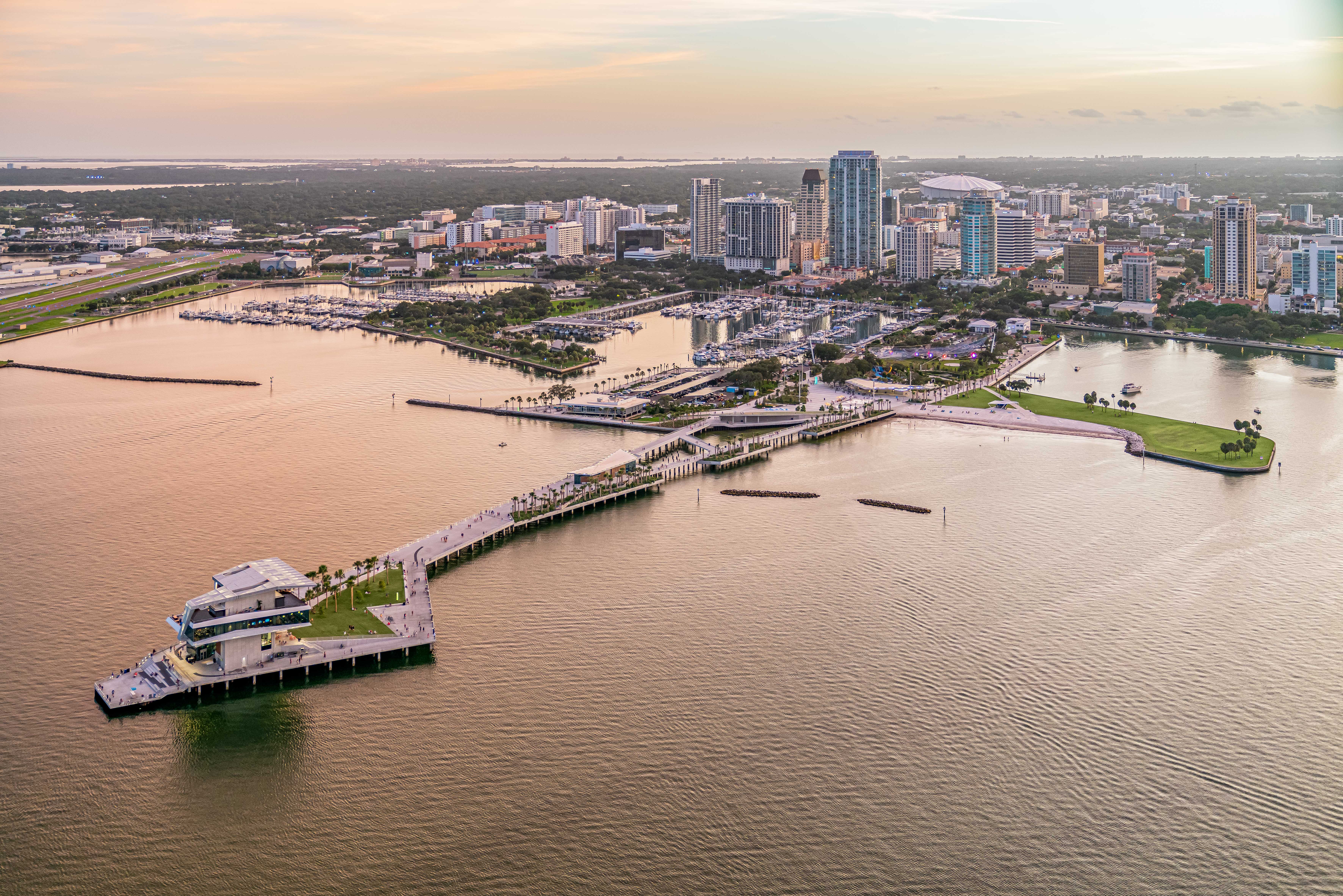
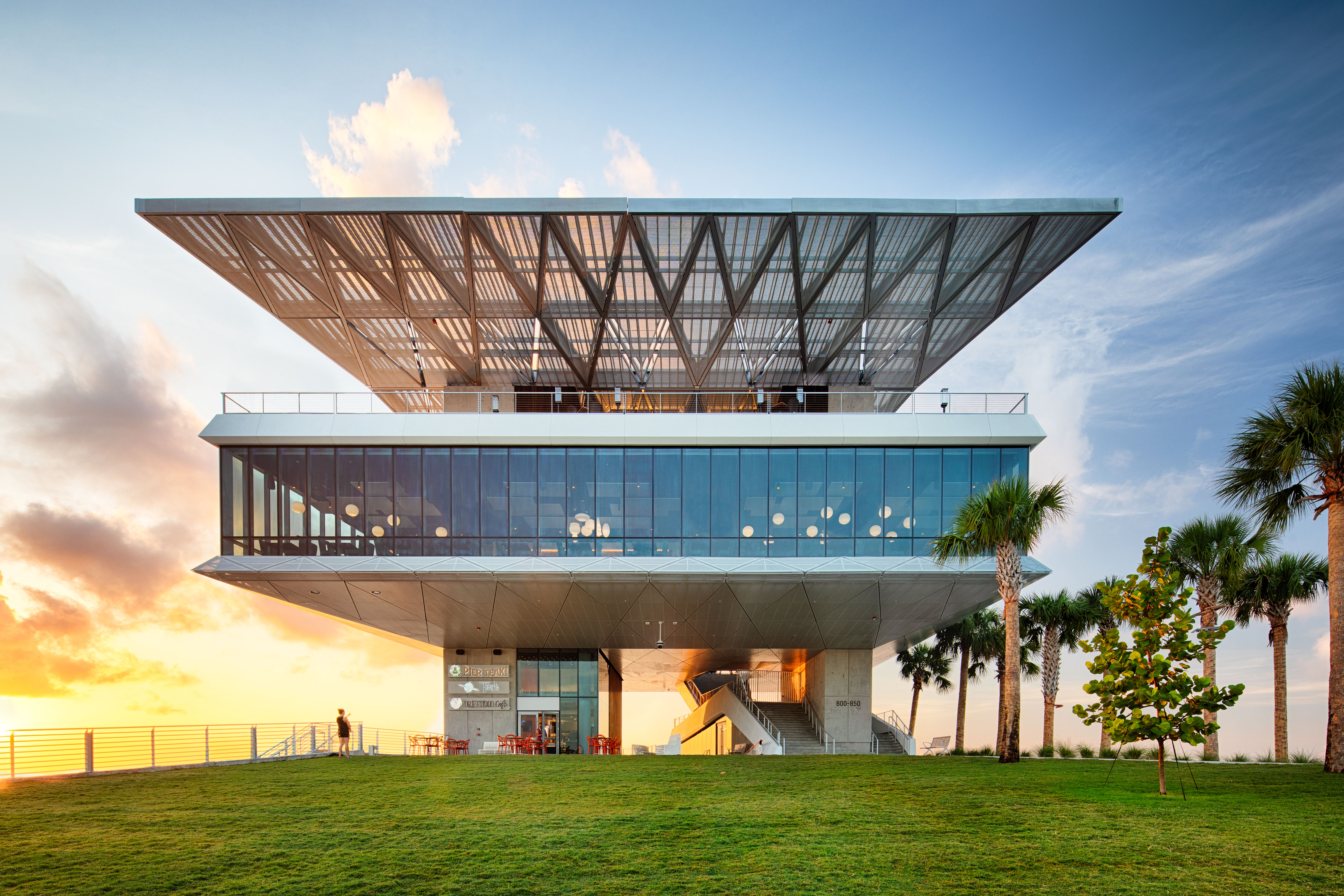
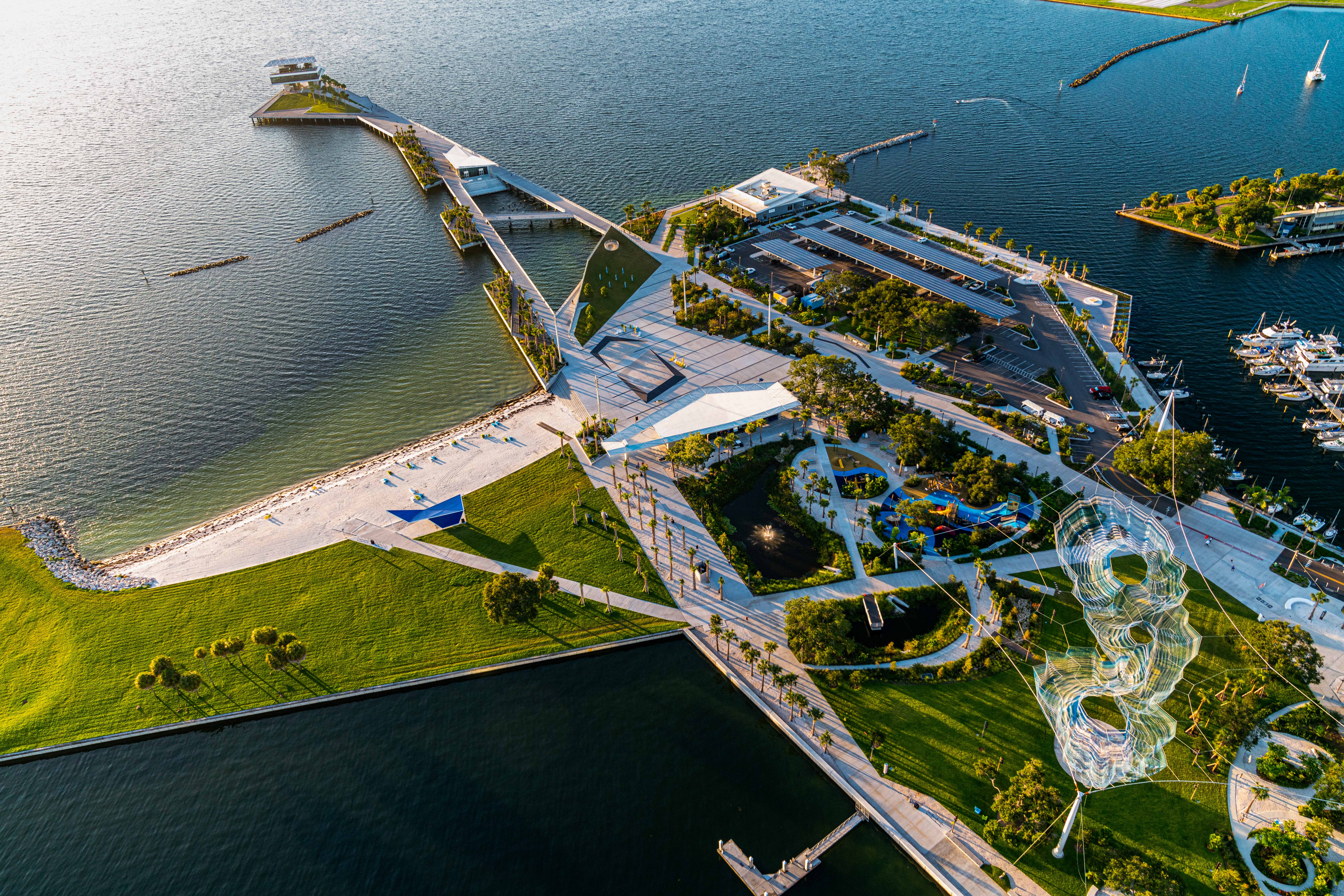
The St. Pete Pier revitalizes the city’s waterfront with a dynamic public space designed to enhance accessibility, economic development and resilience. Spanning 26 acres, it offers diverse amenities for various users, including art installations, playgrounds, restaurants and recreational areas. The design incorporates flood-resistant infrastructure and drainage systems to protect against rising sea levels and storm surges, ensuring the pier can recover from 100-year storms and Category 4 hurricanes. With new multimodal connections and a focus on ecological sustainability, the project anchors the city’s waterfront revitalization while prioritizing long-term resilience.
Merrion Cricket Club
By TAKA architects, Dublin, Ireland

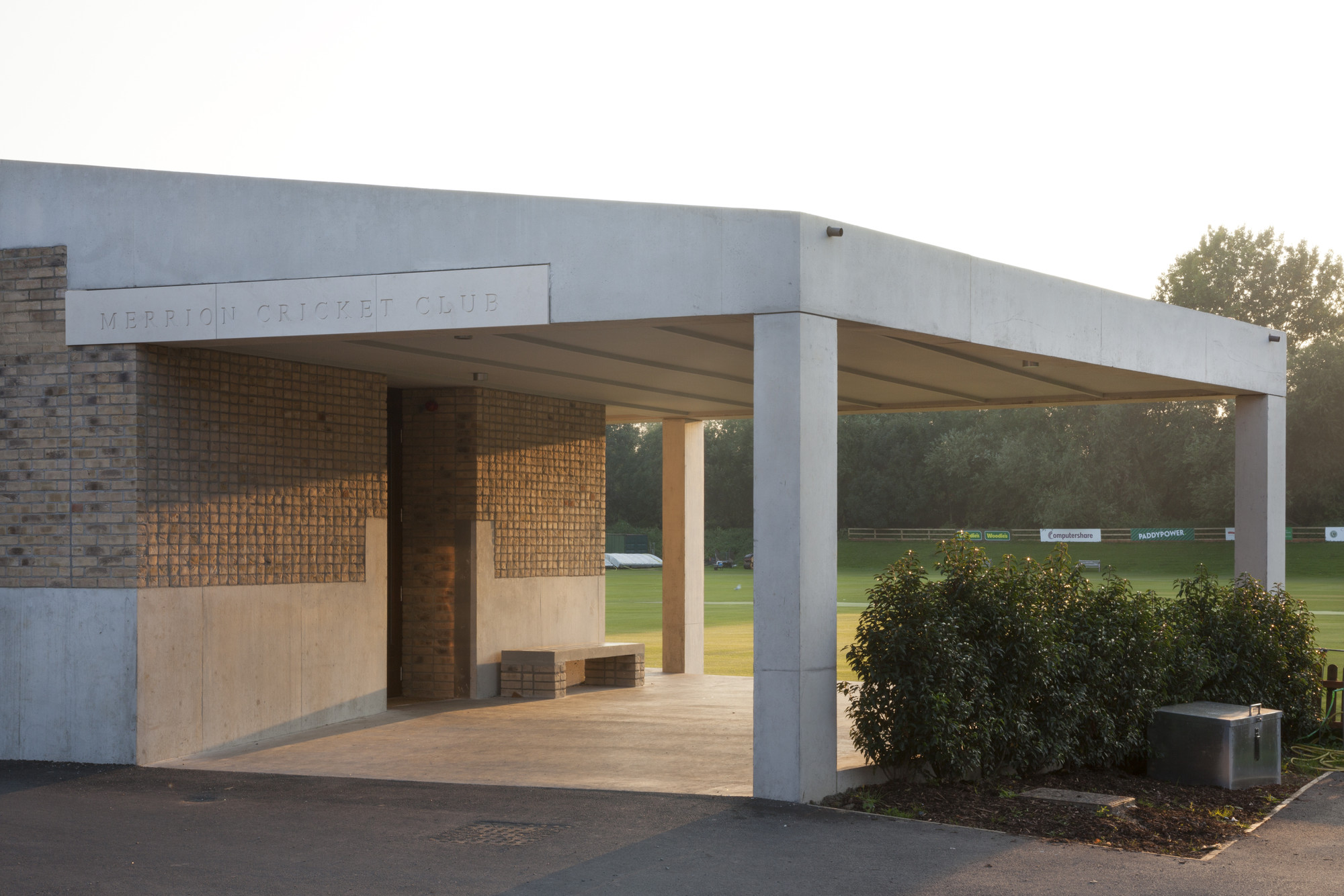
The new Merrion Cricket Club pavilion, located along the flood-prone River Dodder, is designed for resilience against flooding. Replacing a 1980s structure damaged in the 2010 floods, the building is raised on steps and includes a waterproof concrete base, with flood barriers installed at door openings. The pavilion’s symmetrical, pyramidal form accommodates a bar, viewing terrace, and an apartment, while brick walls and zinc roofing enhance durability. The elevated floor maintains views of the pitch, providing a welcoming, flood-protected space that blends robust structure with elegant design.
Michael Baker Boathouse
By Associated Architects, Worcester, United Kingdom
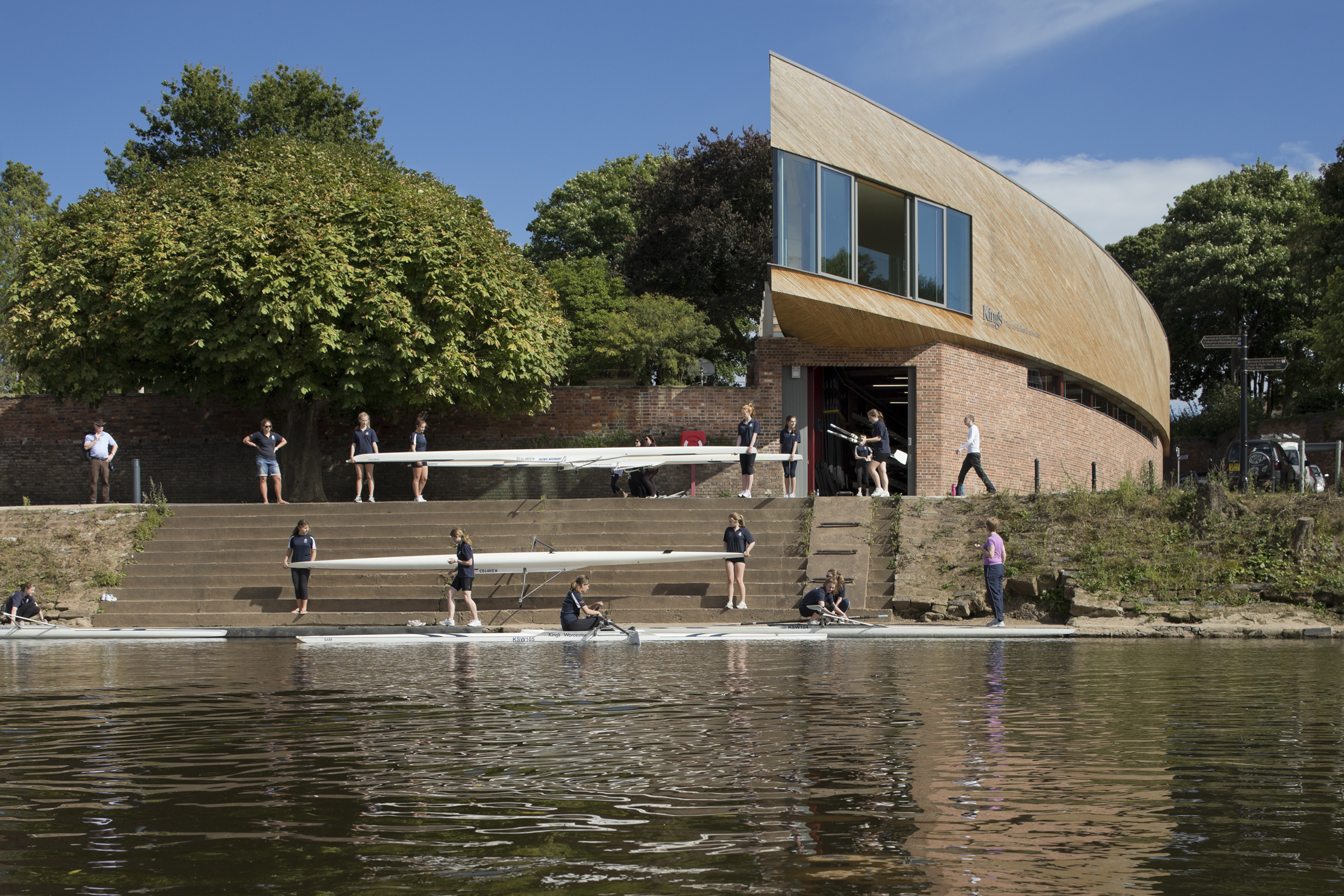
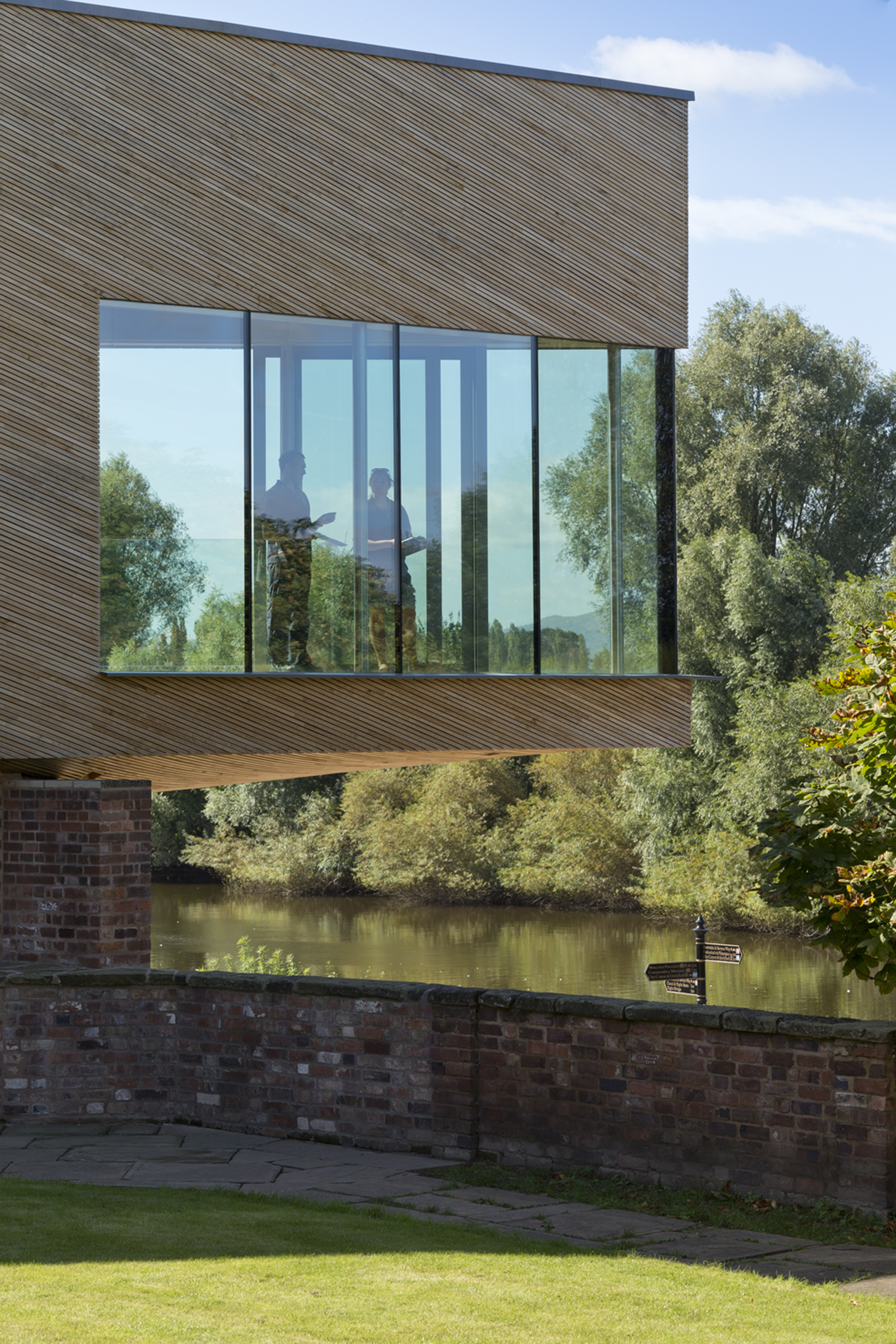 Associated Architects’ new boathouse for King’s School, part of Worcester’s Waterfront Project, replaces a small 1950s structure with a flood-resilient, striking modern design. Built with robust brickwork extending from the historic embankment, the ground floor offers expanded boat storage while withstanding frequent floods. Above, a lightweight upper floor “floats” over the floodplain, featuring changing rooms, teaching spaces, and a cantilevered glazed prow with panoramic views of the River Severn. Timber laths blend the design with its historic surroundings, and sustainable features like solar panels and near-Passivhaus construction bring it close to zero carbon.
Associated Architects’ new boathouse for King’s School, part of Worcester’s Waterfront Project, replaces a small 1950s structure with a flood-resilient, striking modern design. Built with robust brickwork extending from the historic embankment, the ground floor offers expanded boat storage while withstanding frequent floods. Above, a lightweight upper floor “floats” over the floodplain, featuring changing rooms, teaching spaces, and a cantilevered glazed prow with panoramic views of the River Severn. Timber laths blend the design with its historic surroundings, and sustainable features like solar panels and near-Passivhaus construction bring it close to zero carbon.
DC Water Headquarters
By SmithGroup, Washington, DC
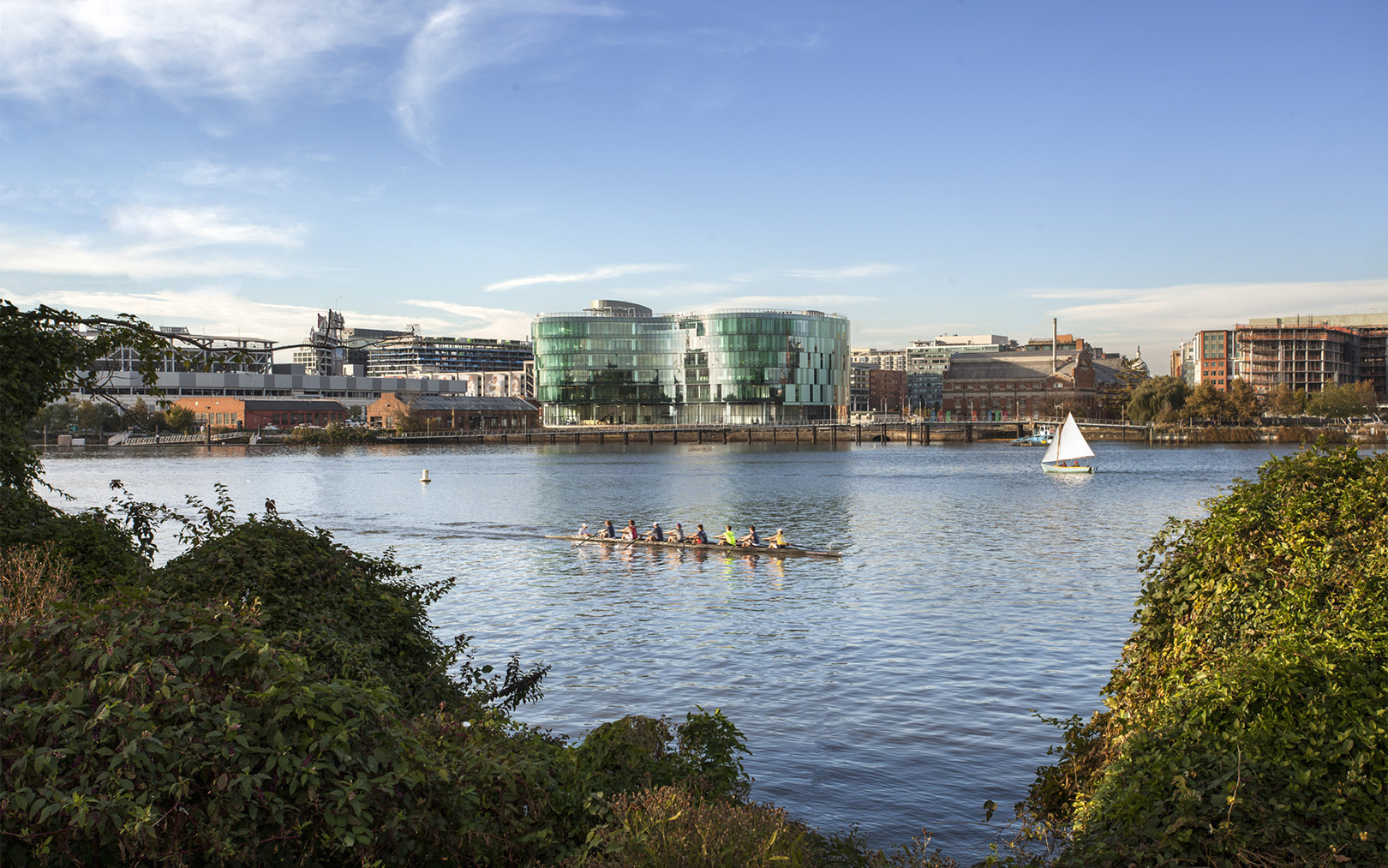
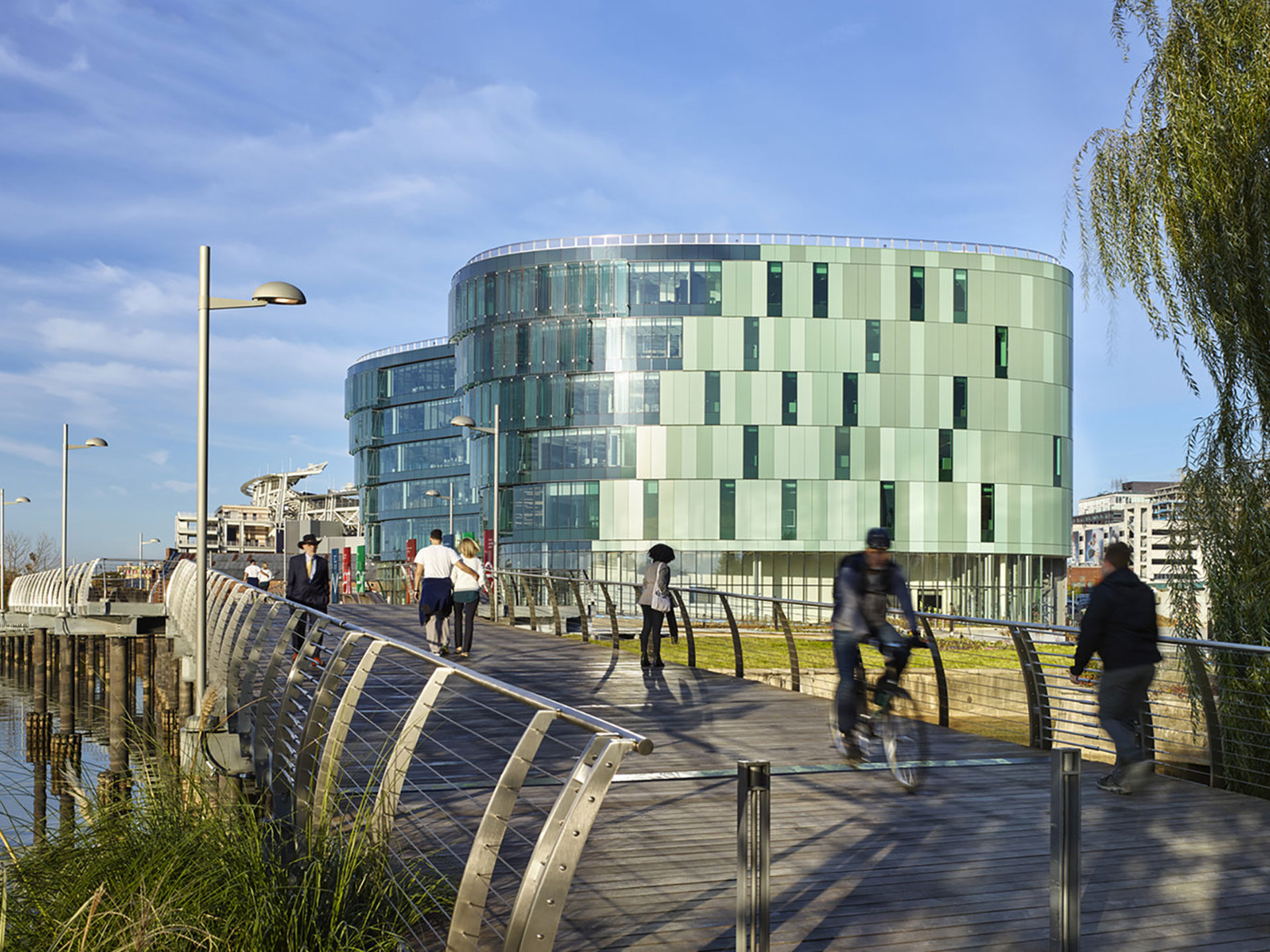
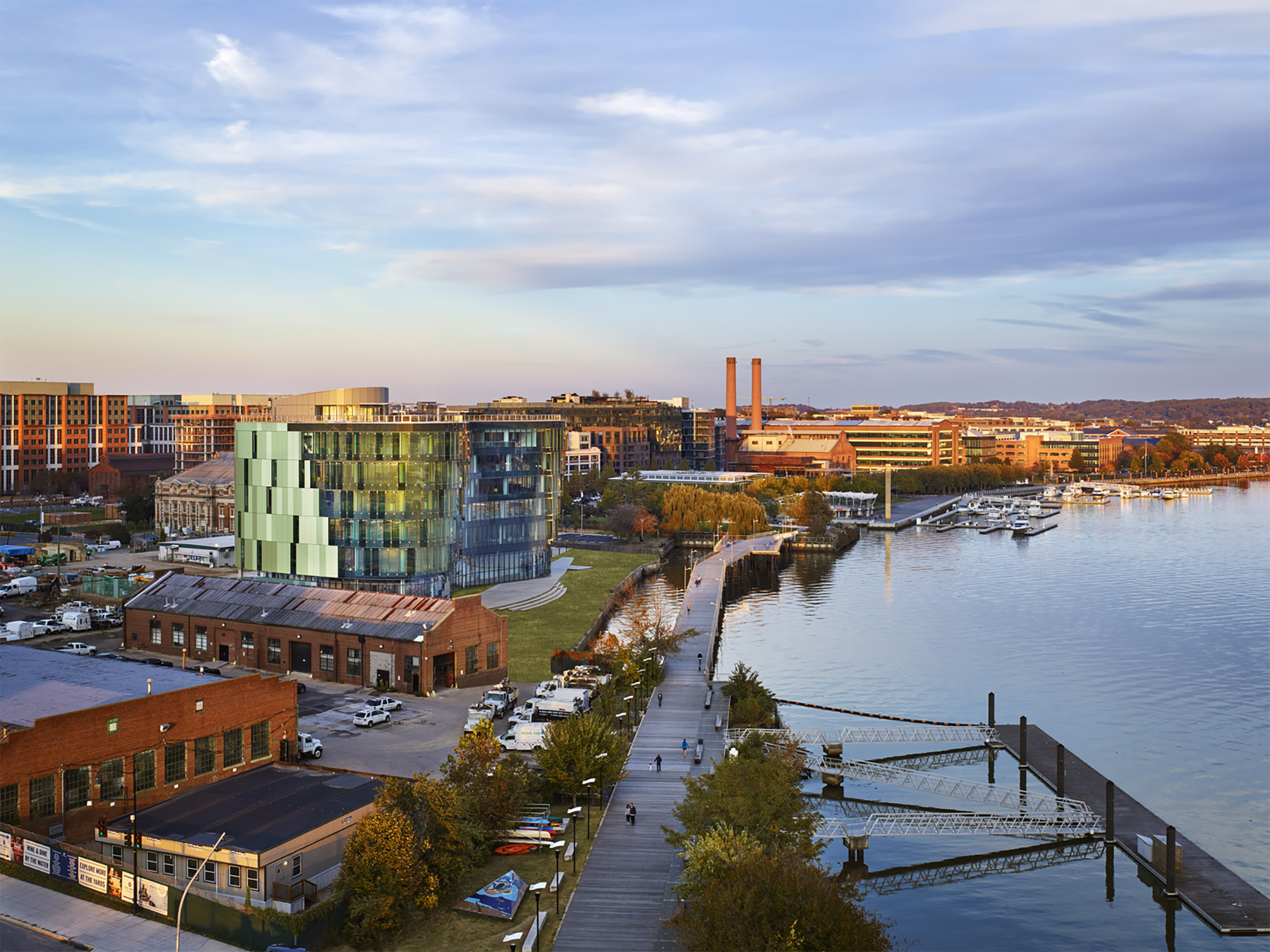
This new LEED Platinum headquarters reimagines an urban site previously occupied by an operational water treatment facility, raising the landscape one foot above the 500-year floodplain for protection. The building, supported by massive 200-foot-long trusses, is isolated from the existing pumping station. Technological innovations include a wastewater thermal recovery system, reducing energy use for heating and cooling by 48%. The sinuous form and layered skin are shaped by site constraints, while the design integrates sustainability features like a high-performance façade, limited glazing, and energy-efficient systems. The project embodies environmental stewardship and serves as an urban icon on Washington’s Anacostia Riverfront.
Perez Art Museum Miami
By ArquitectonicaGEO and Herzog & de Meuron, Miami, Florida

 The PAMM landscape, designed by ArquitectonicaGEO, complements Herzog & de Meuron’s concrete architecture through a lush, native planting scheme that contrasts with the building’s geometric forms. The landscape serves as both a sculpture garden and an immersive experience, featuring South Florida natives and resilient plantings that withstand local climate challenges. Elevated above flood levels near Biscayne Bay, the design integrates innovative flood management solutions: a porous-floored parking garage and rain gardens that capture and filter stormwater to reduce flooding and support aquifer recharge. The landscape, which also serves as a sculpture garden, combines a naturalistic planting style with environmentally resilient plants and transplanted native trees to create a sustainable, serene waterfront setting for exploring art.
The PAMM landscape, designed by ArquitectonicaGEO, complements Herzog & de Meuron’s concrete architecture through a lush, native planting scheme that contrasts with the building’s geometric forms. The landscape serves as both a sculpture garden and an immersive experience, featuring South Florida natives and resilient plantings that withstand local climate challenges. Elevated above flood levels near Biscayne Bay, the design integrates innovative flood management solutions: a porous-floored parking garage and rain gardens that capture and filter stormwater to reduce flooding and support aquifer recharge. The landscape, which also serves as a sculpture garden, combines a naturalistic planting style with environmentally resilient plants and transplanted native trees to create a sustainable, serene waterfront setting for exploring art.
Architects: Want to have your project featured? Showcase your work by uploading projects to Architizer and sign up for our inspirational newsletters.

 Hunter's Point South Waterfront Park
Hunter's Point South Waterfront Park  Merrion Cricket Club
Merrion Cricket Club  Michael Baker Boathouse
Michael Baker Boathouse  Perez Art Museum Miami
Perez Art Museum Miami  The New St. Pete Pier
The New St. Pete Pier 
