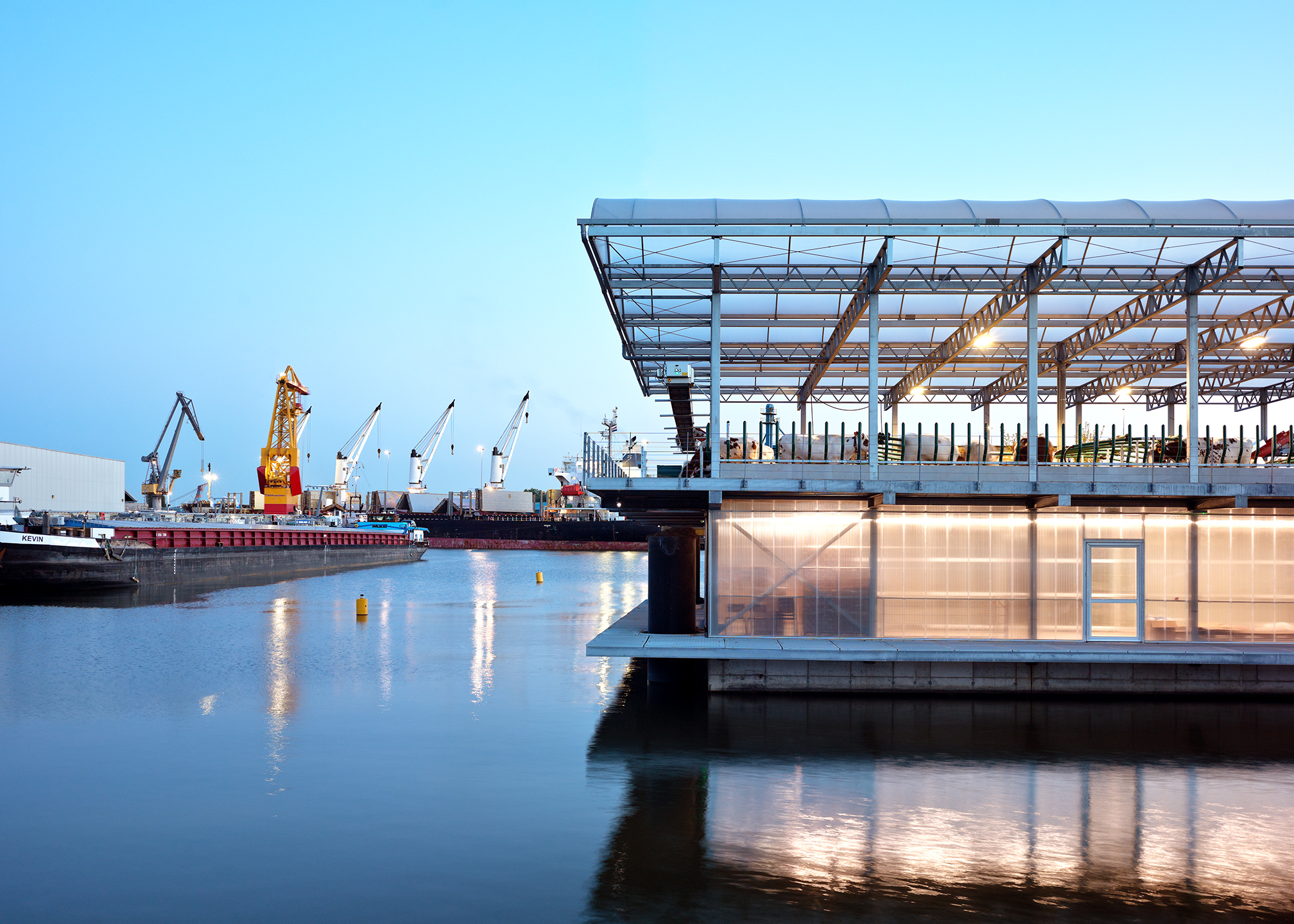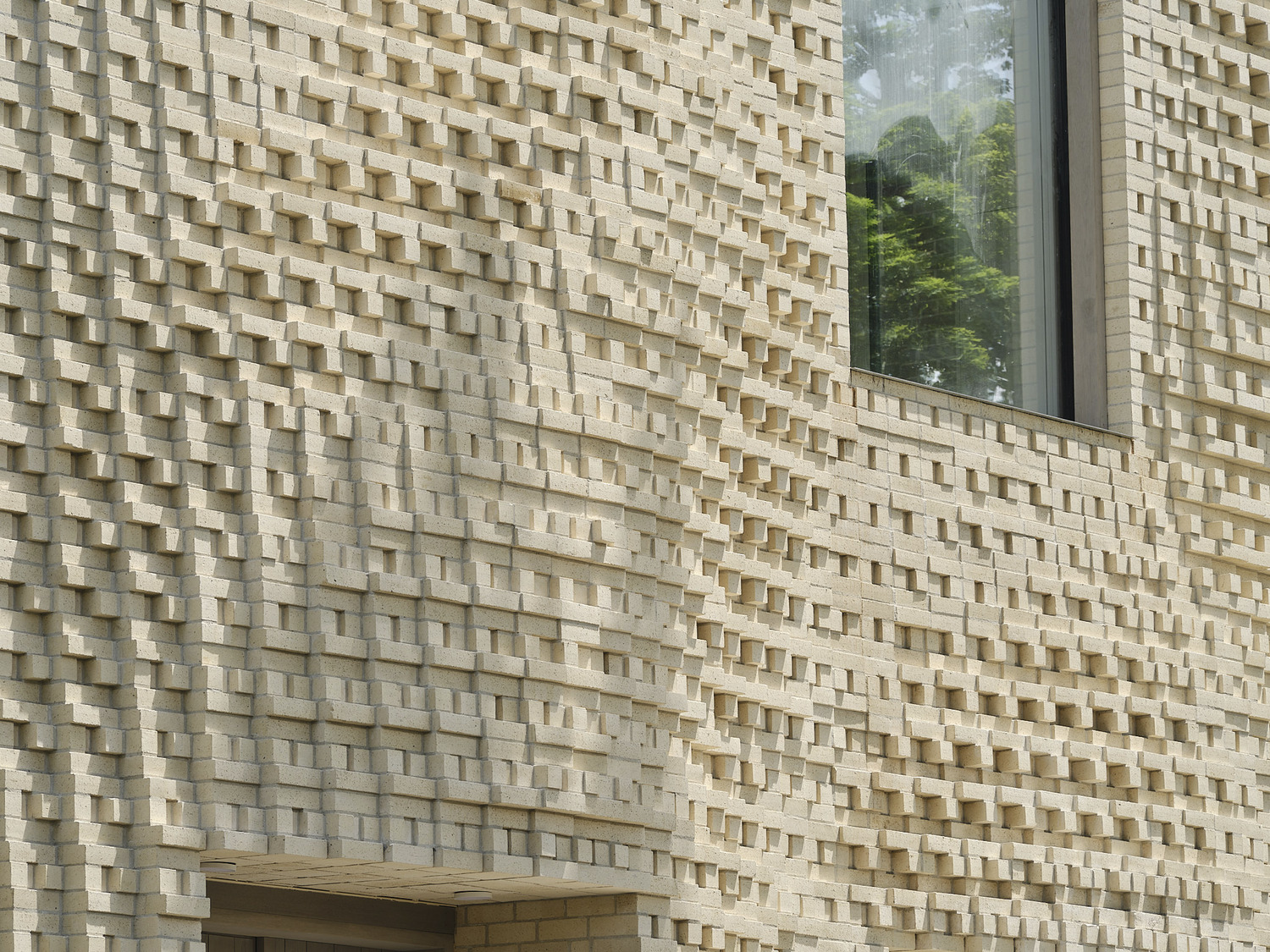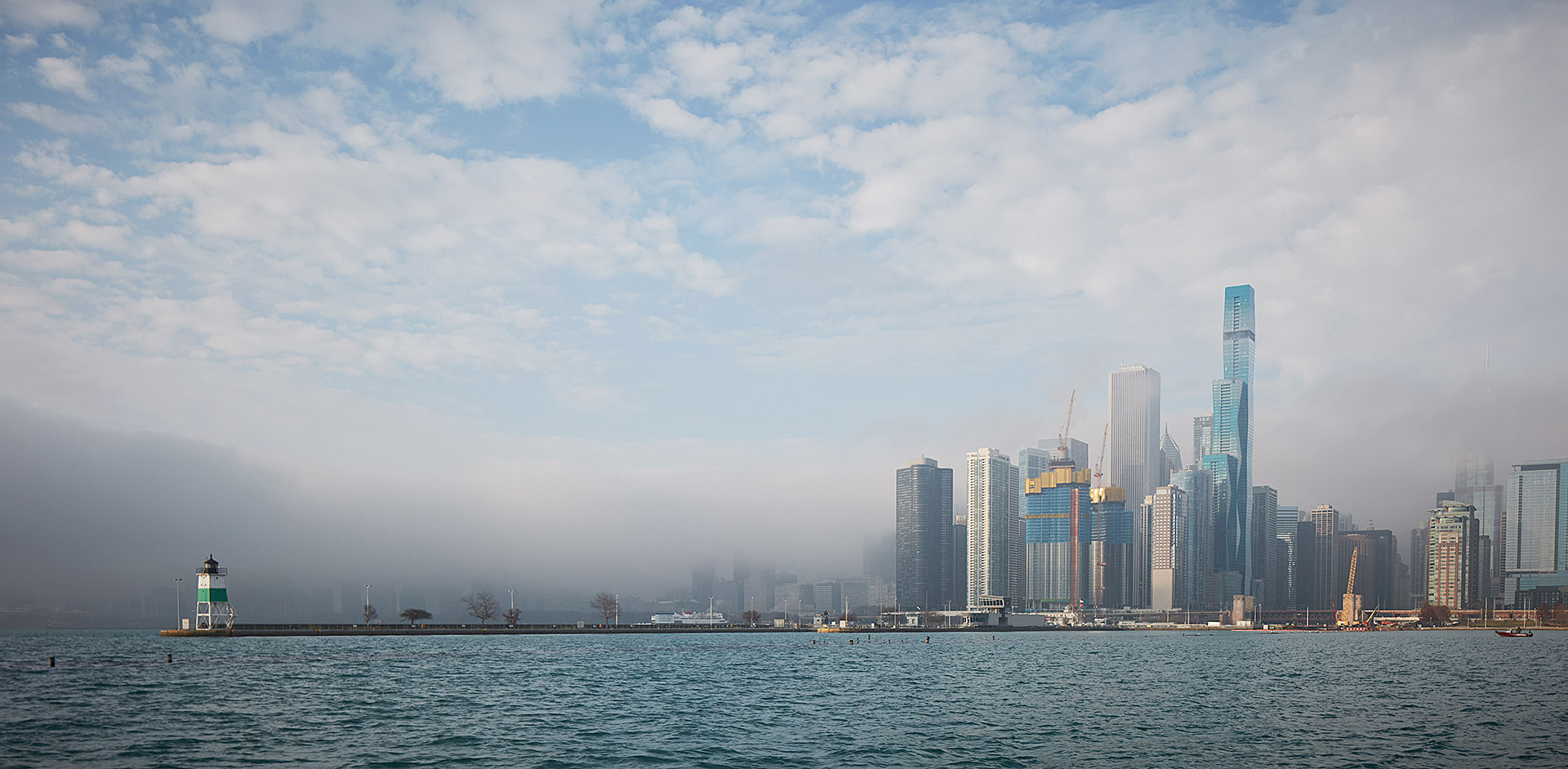Architizer's 13th A+Awards features a suite of sustainability-focused categories that recognizing designers that are building a green industry — and a better future. Start your entry to receive global recognition for your work!
With an estimated 2.5 billion people living within 62 miles (100 kilometers) of a coastline, rising sea levels pose a significant risk to human settlements. Traditional land reclamation methods are becoming increasingly unsustainable and environmentally damaging, thus sparking innovative solutions for water-based habitats that are both resilient as well as sustainable. The idea of a floating structure has been carried out as an architectural experiment in many instances. Especially in cities such as Amsterdam, Rotterdam and Seattle, which are in immediate contact with the water, projects such as floating homes, bridges and piers are gradually becoming the norm.
One rather unusual example is the Floating Farm Dairy in Rotterdam by Goldsmith. It is a compact triple-stacked structure housing 40 dairy cows floating in the city harbor of the M4H development zone. The floating farm is an agricultural building based on nautical principles. As a result, its functional organization and use of materials are carefully selected. All heavy structural and technical functions are situated in the submerged part of the building, while the more lightweight components are placed on top. Concrete pontoons house the production of fruits, shielding them from the rain, while translucent polycarbonate is used for the façade.
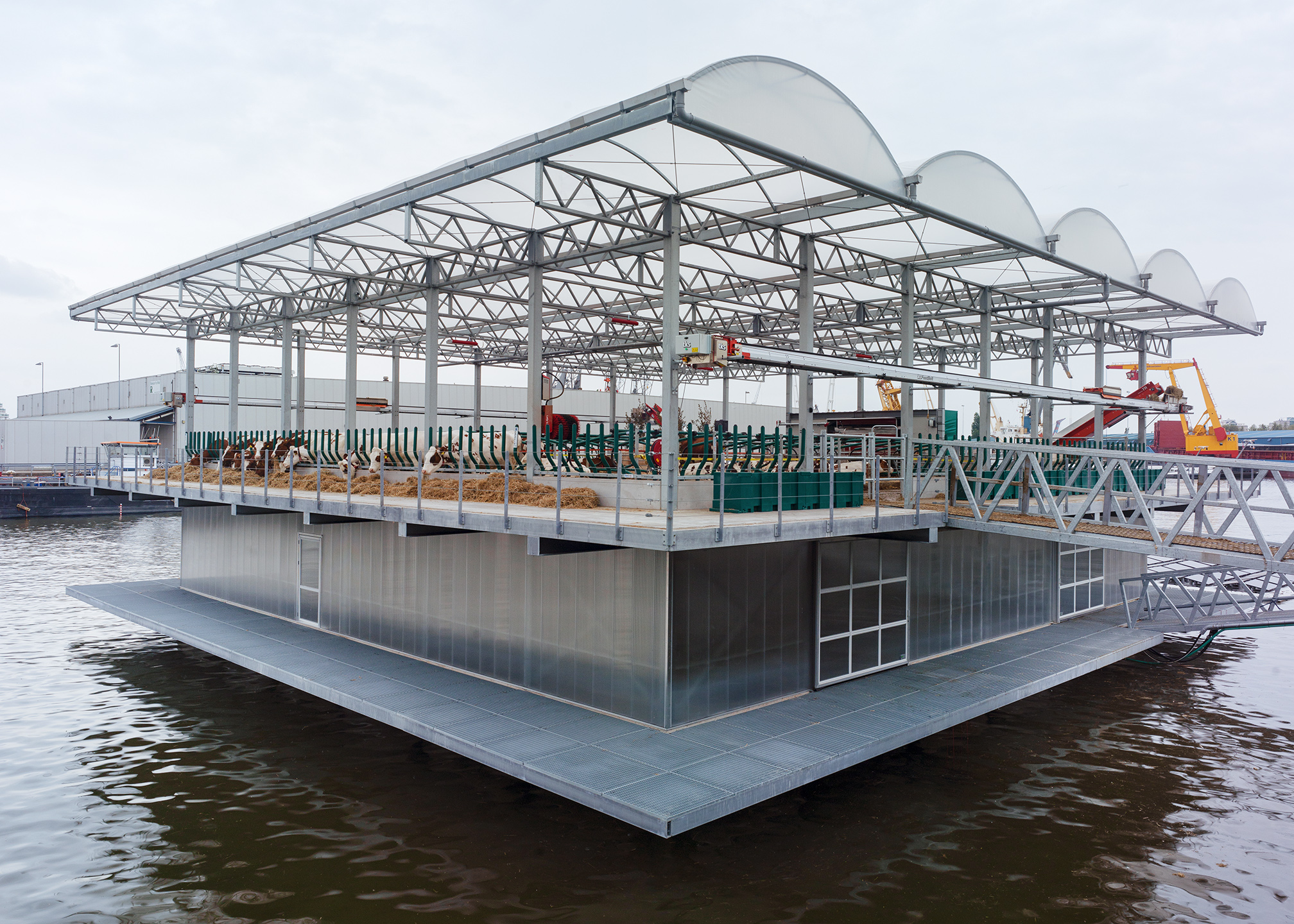
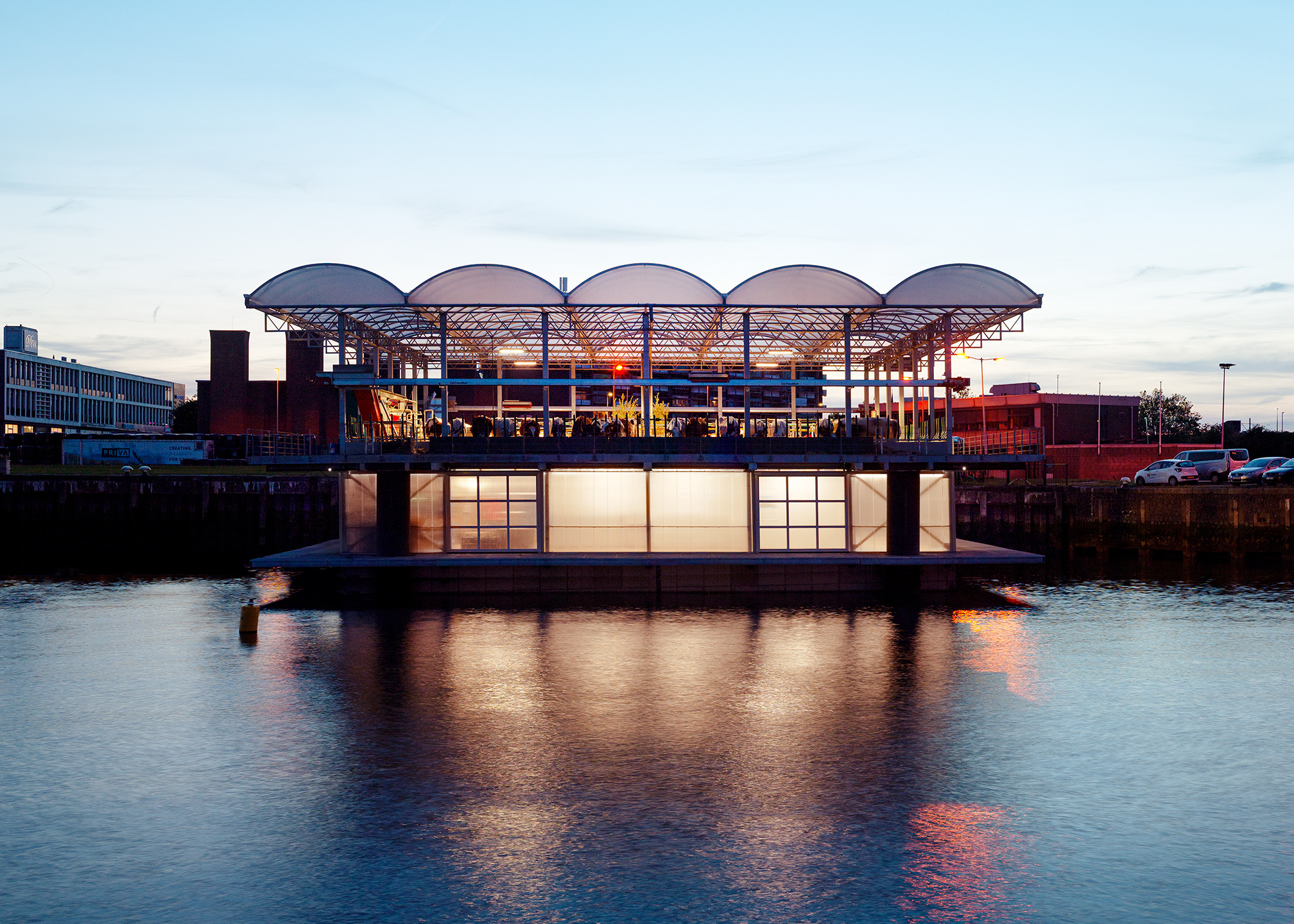
Floating Farm Dairy by Goldsmith, Rotterdam, Netherlands
Reflecting upon the Floating Farm Dairy, the core principle of floating structures is modularity. This design allows for scalability and flexibility, enabling buildings, and potentially, large scale cities to grow organically based on the needs of their inhabitants. In the case of an urban planning strategy, the modules cease to be structural or functional components and are transformed in residential, commercial or in this case industrial proposals. In parallel, by integrating green spaces and urban farms within a city’s functional grid, these new structures provide fresh produce as well as help in regulating temperatures and improving air quality.
Another controversial structure is the Floating House by MOS Architects in Canada. It is part of a master plan of five proposed cabins based on the repetition of a standardized vernacular archetype. Due to the fact that a traditional on-site construction process would have been expensive and quite damaging to the island, the 2,200-square-f00t house was built on a steel pontoon structure near the lake shore. More accurately, it was assembled in a contractor’s shop and eventually towed and anchored to the site, where the final installations were carried out. The exterior cladding comprises of an inventive cedar rainscreen for the walls and roof, providing sufficient air flow within the house.
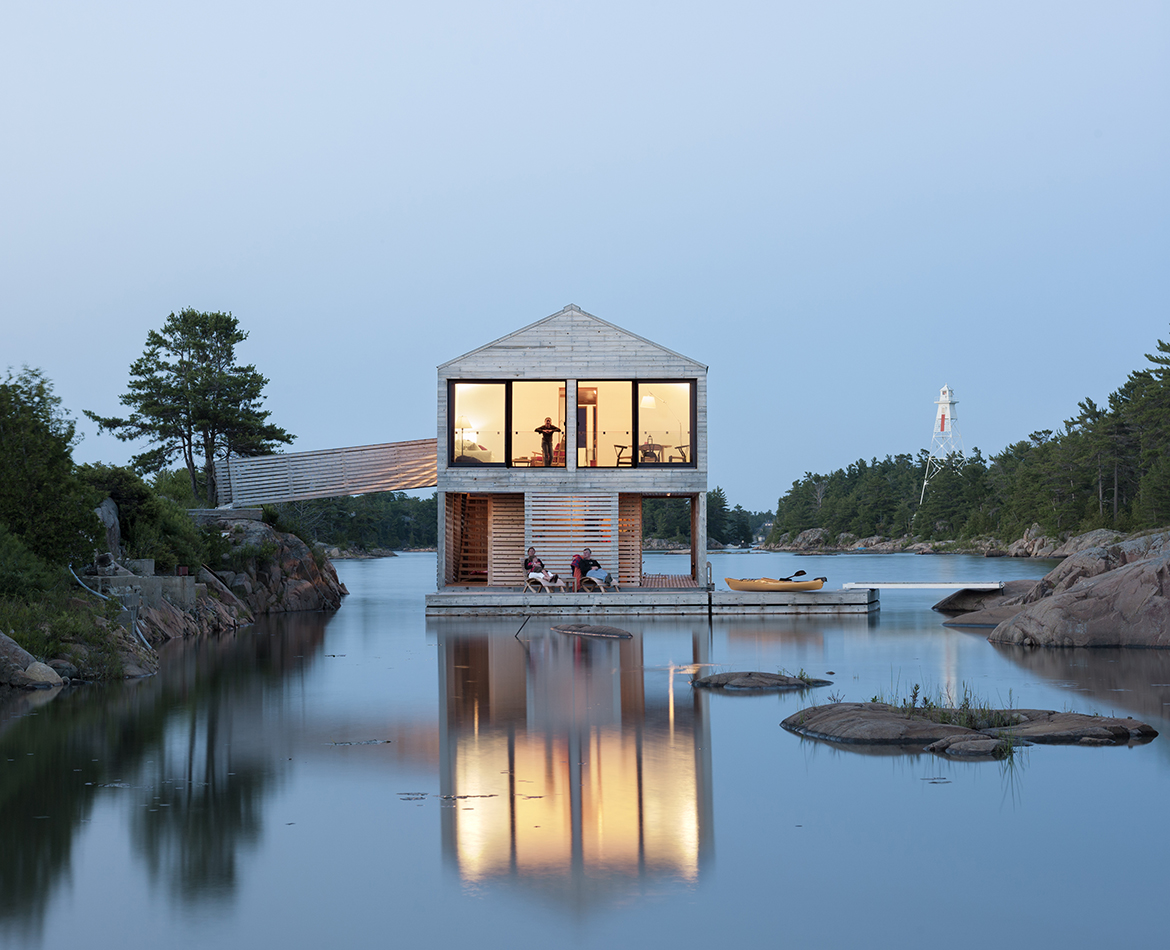
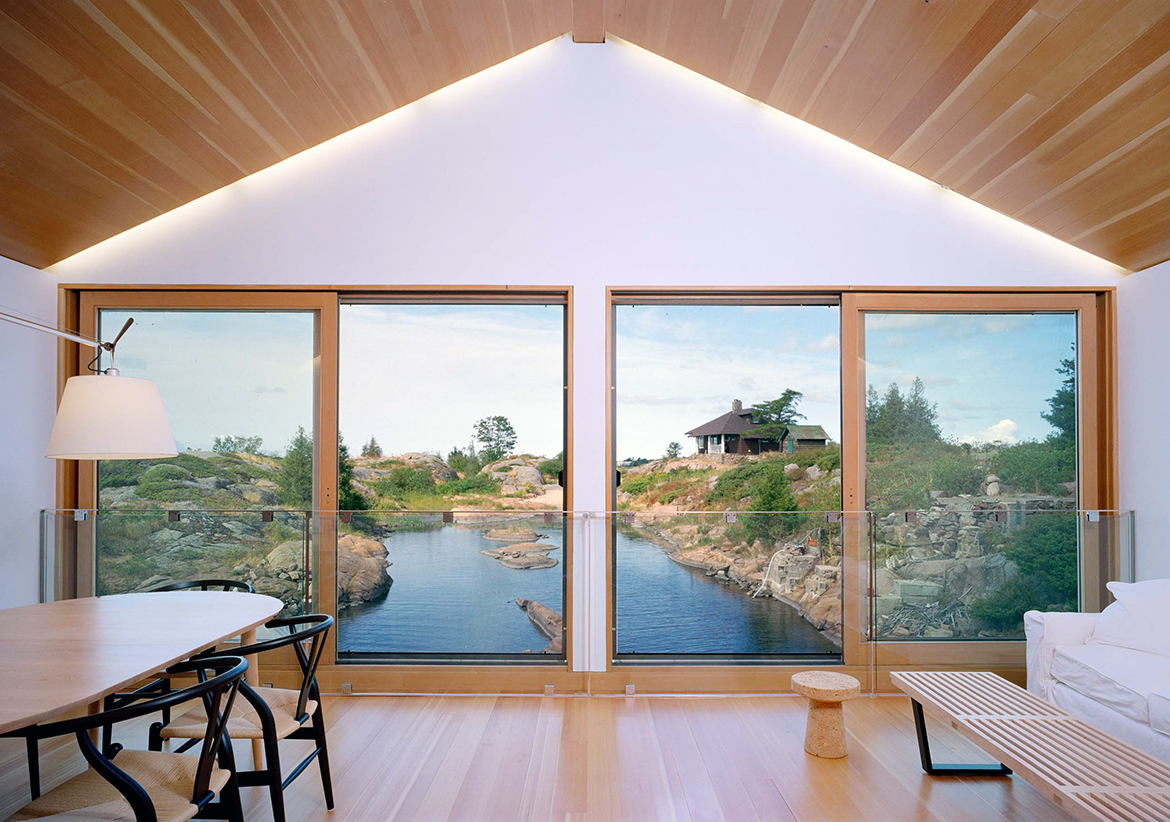
Floating House by MOS Architects, Canada
Floating house demonstrates that using lightweight, durable, and eco-friendly materials is crucial for building on water. For example, innovations in materials science, such as timber or polycarbonate screens can provide the necessary strength while reducing weight. At the same time, off-site assemblies increase the chances of a more robust as well as zero-carbon construction process.
Finally, the project Floating Islands of Sky by unarchitecte in Chengdu, China, is a pontoon bridge that floats on the surface of the water acting as a crossing between two pieces of land. Numerous challenges such as low-cost construction, a ten-year lifecycle expectancy as well as the varying changes in water level had to be addressed. As a result, steel cables were used to secure the floating bridges to the bottom of the lake, while a series of partially perforated and water-permeable hydrophilic areas were designed in order to deal with the issue of buoyancy. The final design, consisted of seven islands in different sizes, covered in lush vegetation that included spaces for fishing as well as picnic and resting areas. The paths in-between these hexagonal artificial islands are made of planks controlled by air cushions that respond to the changing water levels.
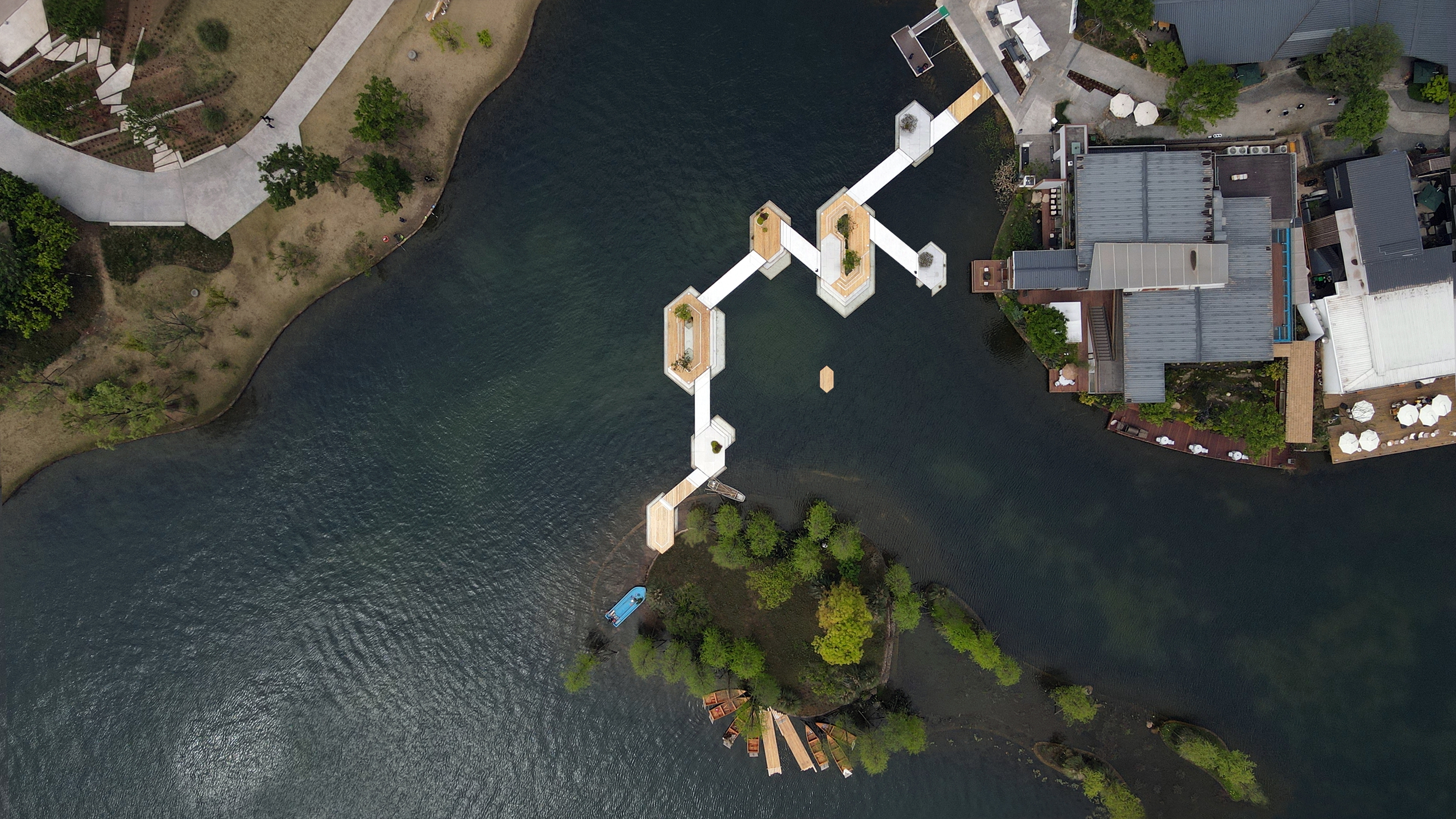
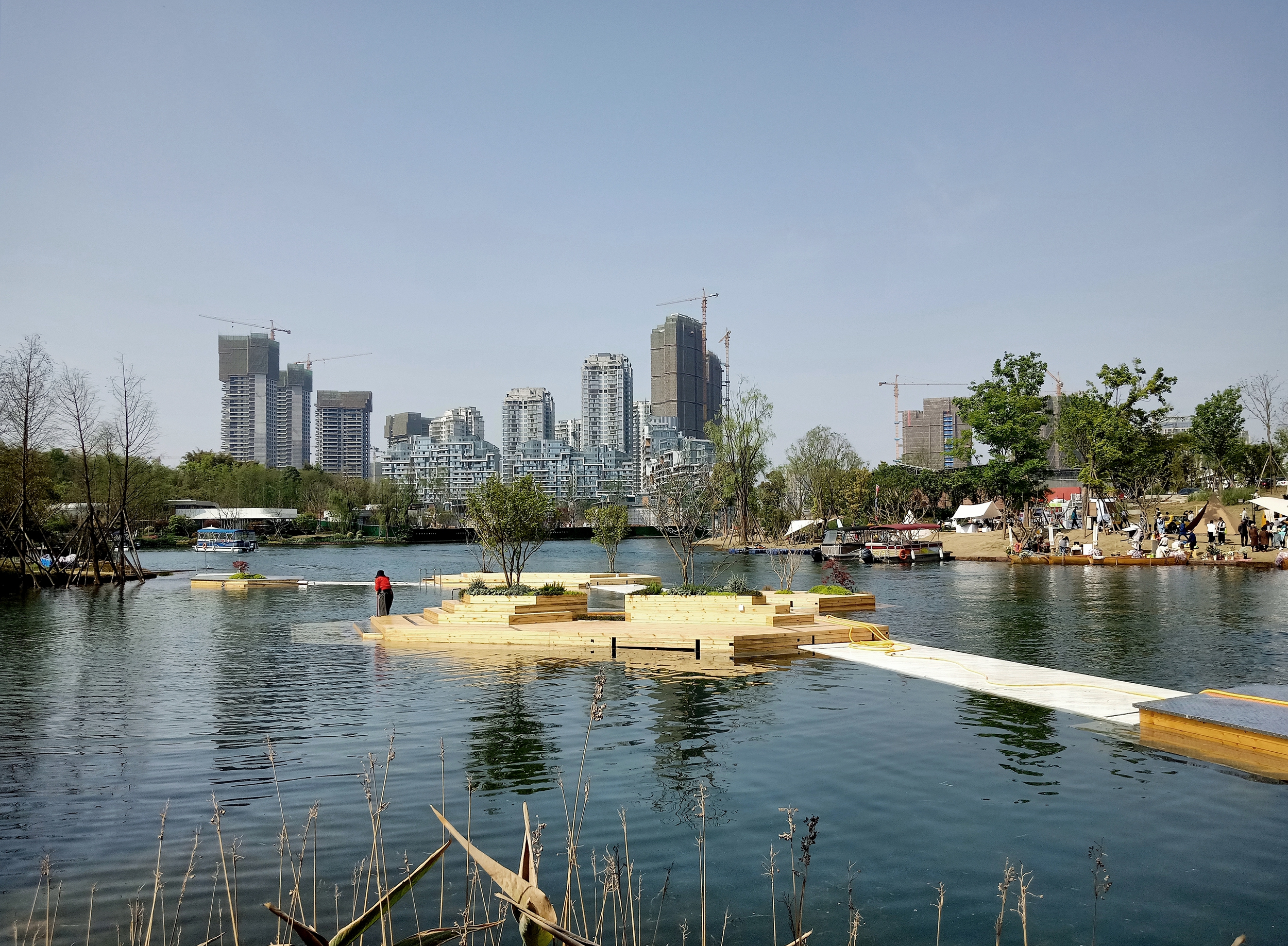
Floating Islands of Sky by unarchitecte, Chengdu, China
The three projects display various innovative design methods with structural and environmental techniques that prove that floating structures are a very real possibility and not just a vision of a sci-fi future. As climate change accelerates, rising sea levels threaten coastal cities worldwide, putting millions at risk of displacement and thus urging architects to conduct further water-based building experiments. And yet, an ethical point arises, where overbuilding is what is currently causing the myriads of environmental changes happening to our planet, including the gradual flooding of coastal regions. Is it therefore the answer to resort to additional buildings — this time situated on water — in order to respond to this challenge? In other words, humans have already covered the land; wouldn’t then building on water become equally catastrophic for our future?
Contrary to soil and land, the water is much less unforgiving; it requires further study and consideration in terms of structural stability as well as what functions are truly necessary, instead of the ones that are, in fact, merely desired. Water harvesting, food production and energy are also harder to control. Consequently, “floating cities” is an architectural scenario much more sensitive to the world’s ecosystem, which not only responds to the impending crisis of rising waters but could even reverse the damage and impact of our current building philosophy.
Architizer's 13th A+Awards features a suite of sustainability-focused categories that recognizing designers that are building a green industry — and a better future. Start your entry to receive global recognition for your work!
Featured Image: Floating Farm Dairy by Goldsmith, Rotterdam, Netherlands
