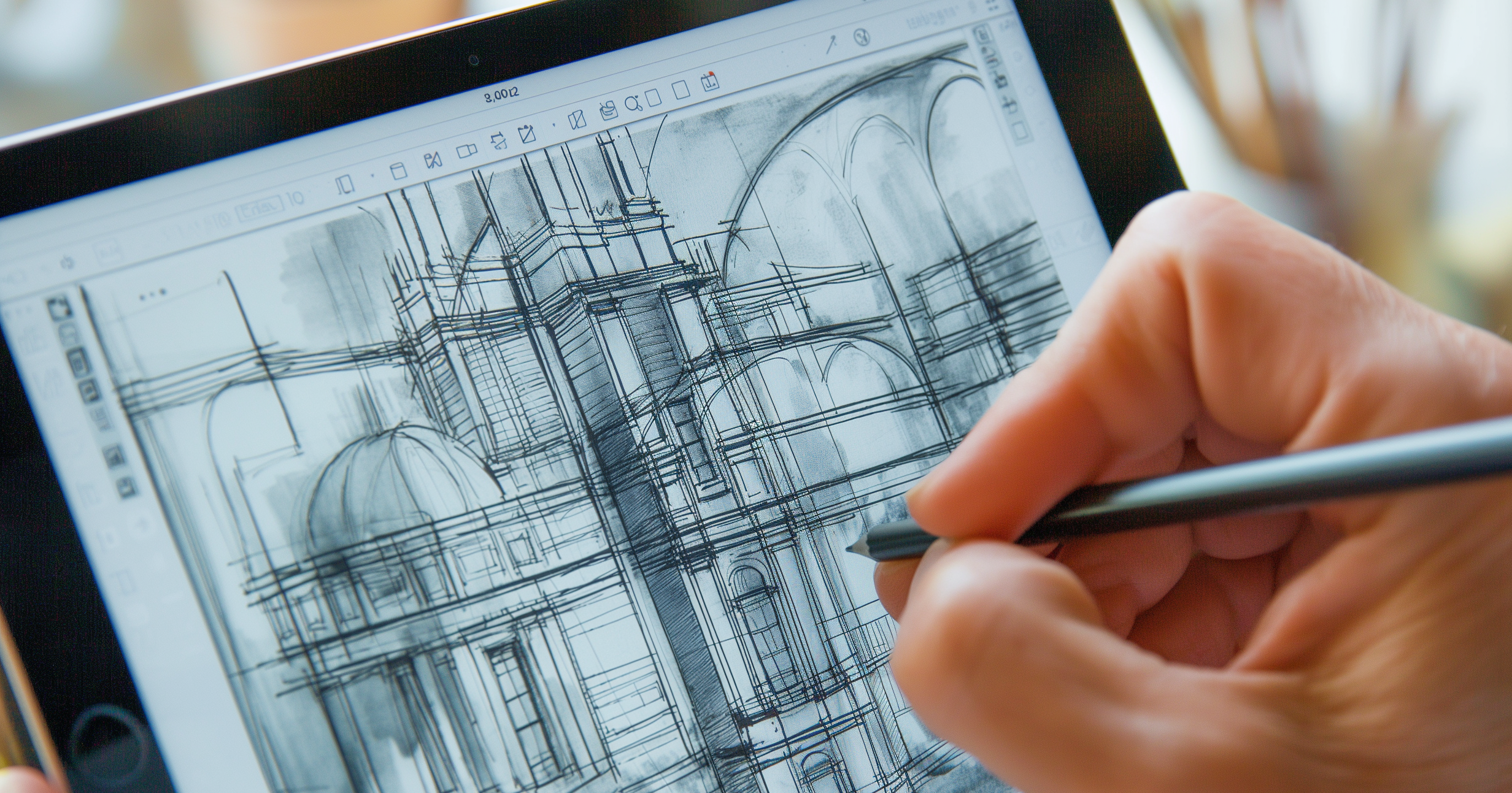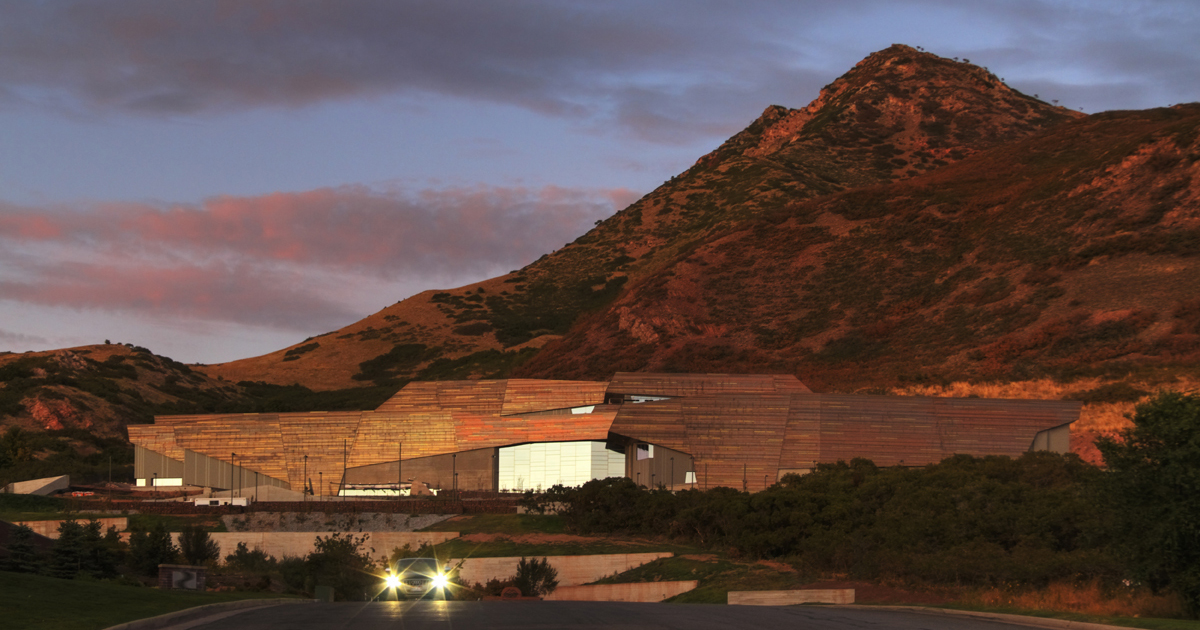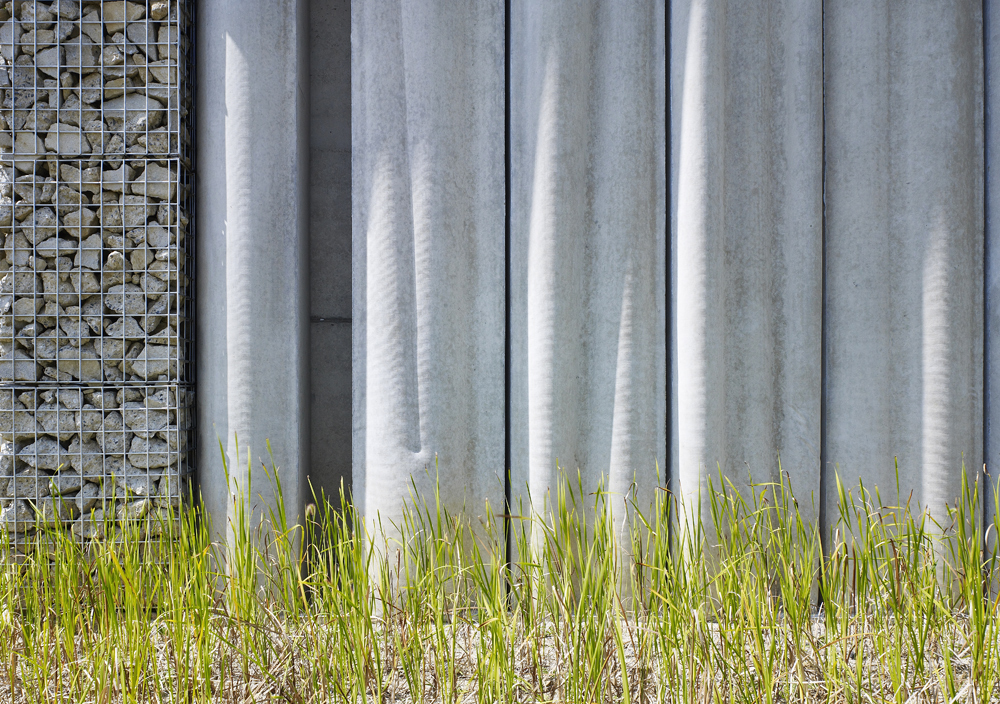Architizer’s Tech Directory is a database of tech tools for architects — from the latest generative design and AI to rendering and visualization, 3D modeling, project management and many more. Explore the complete library of categories here.
Since the invention of architecture, the architect’s number one tool was sketching. The raw elegance of hand-drawn sketches holds a timeless allure, which has not subsided even after the extreme rise of drawing and modeling software and AI technology.
Consequently, following the development of the digital tablet and pen, an array of sketching apps has been developed, preserving the ease and intimacy of drawing “by hand” while creating new tools and features that combine the sketch’s conceptual freedom with the digital world’s impressive precision. Pens and pencils, line types and thicknesses, brushes and stencils, customizable rulers and even augmented reality canvases elevate the sketching process, empowering architects to articulate their ideas with finesse and clarity.
Without further ado, here are the top six tools that unlock unprecedented capabilities in architectural sketching. You can read more about each and search for other tech tools for architects in our Tech Directory.
Sketchbook
Best Sketching Tool for Beginners
Sketchbook is a drawing app available on computers as well as mobile devices and even professional animation tablets. It includes hundreds of brushes such as pencils, markers airbrushes, paints etc. which are also highly customizable along with an array of features like drawing assistance and dynamic symmetry that control and mirror pen strokes for greater precision. Being extremely responsive to any gesture, Sketchbook can be used with any type of stylus or even with fingers.
Morpholio Trace
Best Tool for Technical Sketching
Morpholio Trace combines the beauty and speed of sketching with the intelligence and precision of CAD. It includes an array of designer drawing tools such as pens, custom rulers and layer controls as well as a stencil library that allows architects to make their own graphics. Morpholio Trace also incorporates advanced 2D drawing features: smart fill calculates areas and fills them with color or pattern while instant scale can set an imperial or unit scale on the drawing. Finally, it uses AR technology and allows architects to sketch over 3D models and even set true vanishing points for perspectives using real-live photographs.
SketchUp
Best Tool for 3D Sketching
Sketchup is mainly known for digital 3D modeling. Sketchup Go however, has become the go-to tool for sketching complex architectural geometry. Going beyond the tradition just draw mode, which allows architects to sketch freely on a digital whiteboard, SketchUp Go includes features such as AutoShape and Live Components, which transform mere doodles into editable 3d models. Additionally, SketchUp’s 3d Wearhouse library — filled with millions of pre-build models — along with AR viewing and the Add Photo Texture tool elevate early-stage designs to spaces ready for rendering.
Procreate
Best Tool for Artistic Sketching
Procreate is a complete, mobile art studio. Apart from dry, technical sketches, Procreate offers the tools for creating stunning and expressive sketches, illustrations and animations. Two hundred handcrafted brushes, a color harmony tool, customizable visual effects and multi-touch gestures that are seamlessly integrated in every architect’s creative workflow transform sketches into true pieces of art.
Moreover, drawing features such as QuickShape, StreamLine, DrawingAssist and ColourDrop combined with image editing capabilities such as Transform, Warpand Blend make sketching more effortless ad editable than ever. Finally, Animation Assist, featuring onion skinning and instant playback, allows architects to make animatics, GIFs and storyboards in a matter of minutes.
Rayon
Best Tool for Sketching and Data Integration
Rayon makes CAD drawing feel like sketching. Architects can import DWG, DXF, PDF and Image files into the software and edit and annotate them using the polyline and object tools and the text and dimension tools accordingly. Rayon also includes an object and hatch library that makes it easy for architects to occupy and style their drawings along with layout options through which they can set up their drawing files straight for export. The software can also extract information from the sketches and generate tables with numerous properties such as number of square meters per room.
Gravity Sketch
Best Tool for Interactive Sketching
Gravity Sketch is one of the most interactive tools on the market. Being a sketching tool that operates within a virtual environment, architects can sketch their ideas using literally their hands. Pre-loaded prefabs and reference images become the perfect blueprints for sketching in the right dimensions and proportions, while each stroke is immediately translated into SubD, NURBS, or mesh that can be easily edited in any modeling software. Joinable from VR or desktop, Gravity Sketch stores all designs within a collaborative virtual studio, ideal for brainstorming sessions or design reviews.
How to Better Leverage Sketching Tools in Architecture
The following tips and considerations will help you maximise the potential of sketching tools in architecture, as well as avoid common pitfalls associated with this fast-emerging technology.
Understand the Purpose: Before diving into digital sketching, architects need to have a clear understanding of what they aim to communicate or explore. Whether it’s capturing a concept, detailing a design element, or conveying a spatial idea, clarity of purpose guides the sketching process and prevents designers from becoming overwhelmed from the countless tools and features that are available right at their fingertips.
Embrace the Smudges: Sketching is a process of exploration and iteration and therefore each sketch should not be treated as precious. Architects should embrace imperfections and allow room for spontaneity in their workflow. Sometimes, the best ideas can come from a single unexpected stroke.
Layers are an Architect’s Best Friend: Digital sketching’s most prominent advantage is the ability to separate and organize different drawing elements into layers. This allows architects to easily make revisions and adjustments to part of their work, without compromising the integrity of their original sketch.
Start a Digital Sketchbook: Part of the allure of sketching is its iterative nature. Before digital drawing, countless stacks of physical sketchbooks served as repositories of past ideas that could turn into inspiration for future designs. Going digital should not prevent architects from saving and documenting their work, especially since digital sketches can be so much more effortlessly stored, tagged and organised.
Architizer’s Tech Directory is a database of tech tools for architects — from the latest generative design and AI to rendering and visualization, 3D modeling, project management and many more. Explore the complete library of categories here.
Featured Image: Movez, 5th floor Sauna Ruin Academy Casagrande, CC0 1.0




