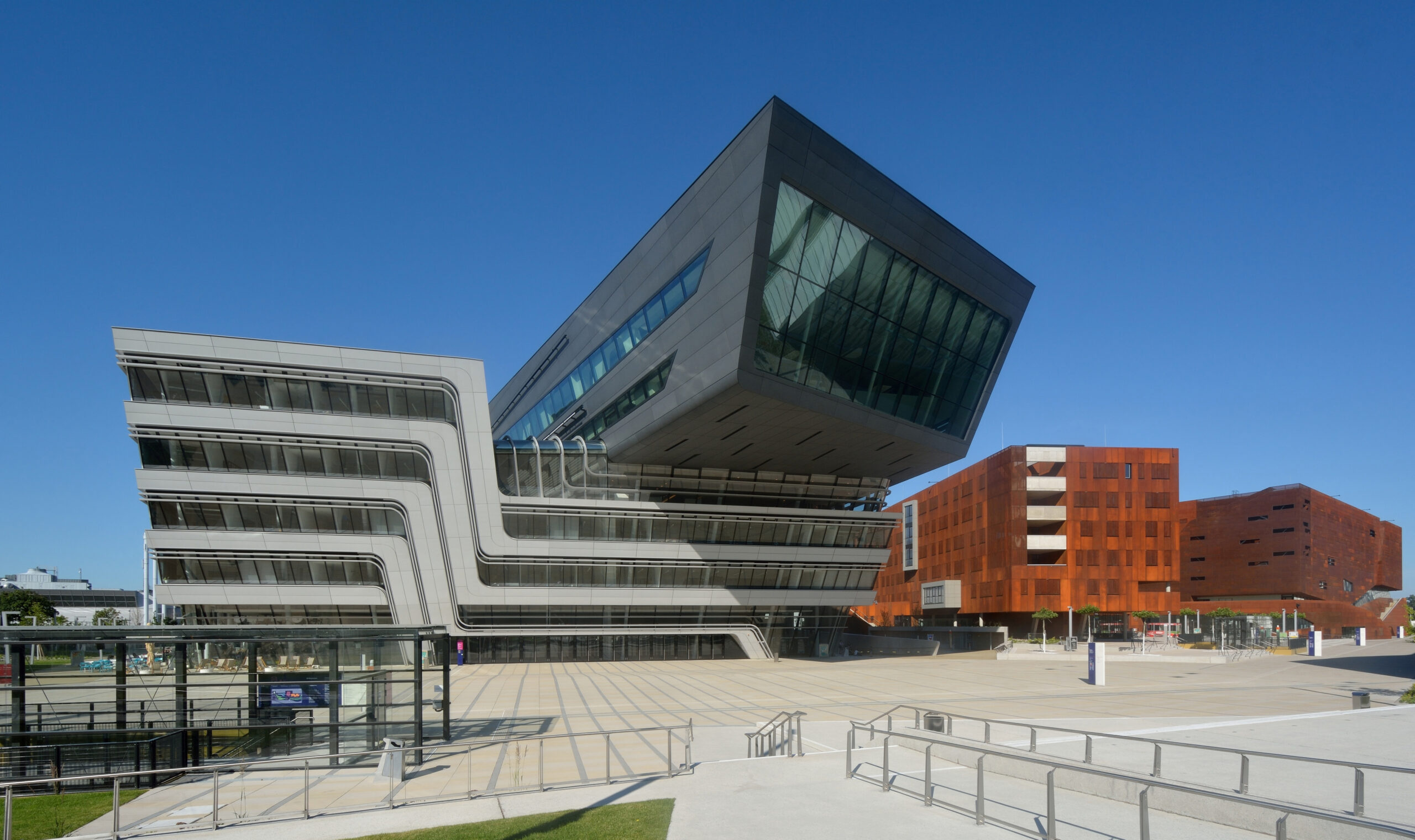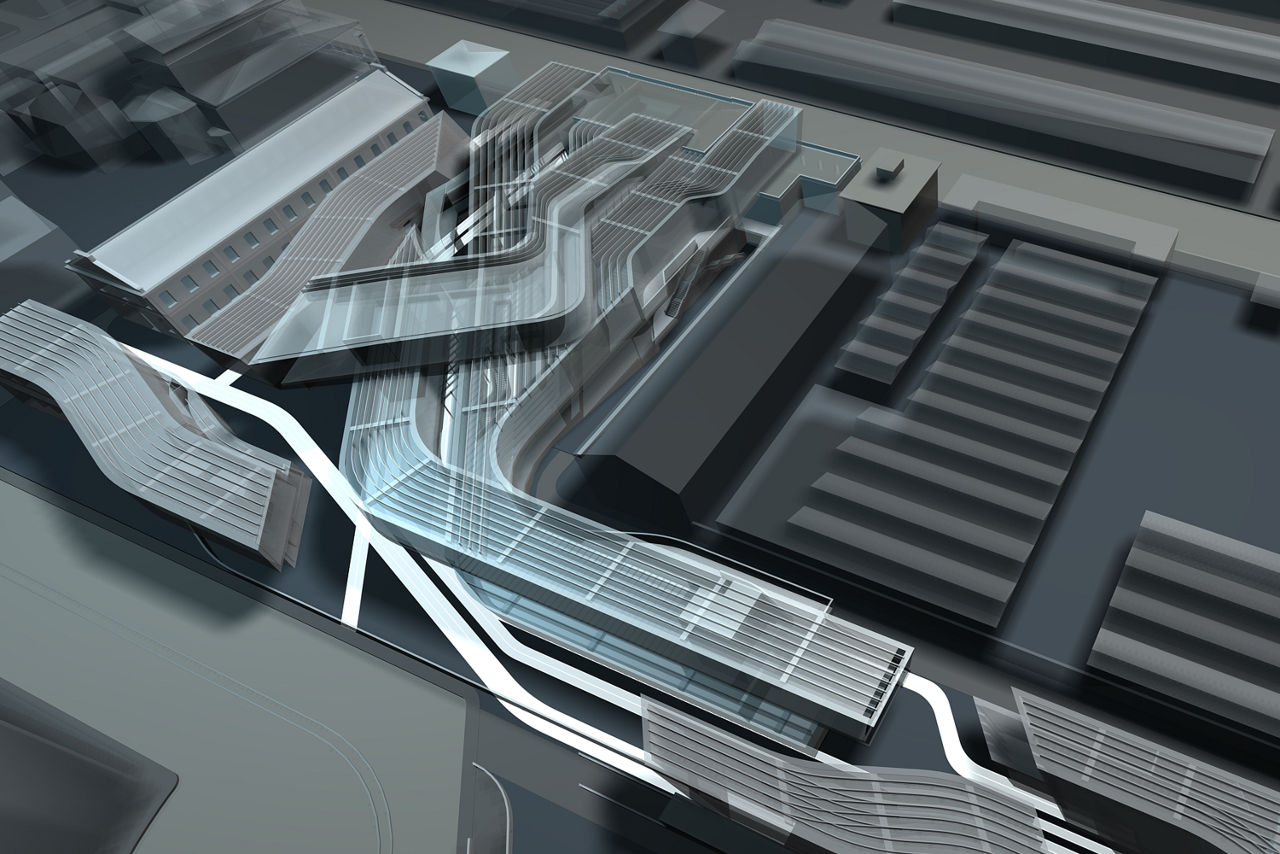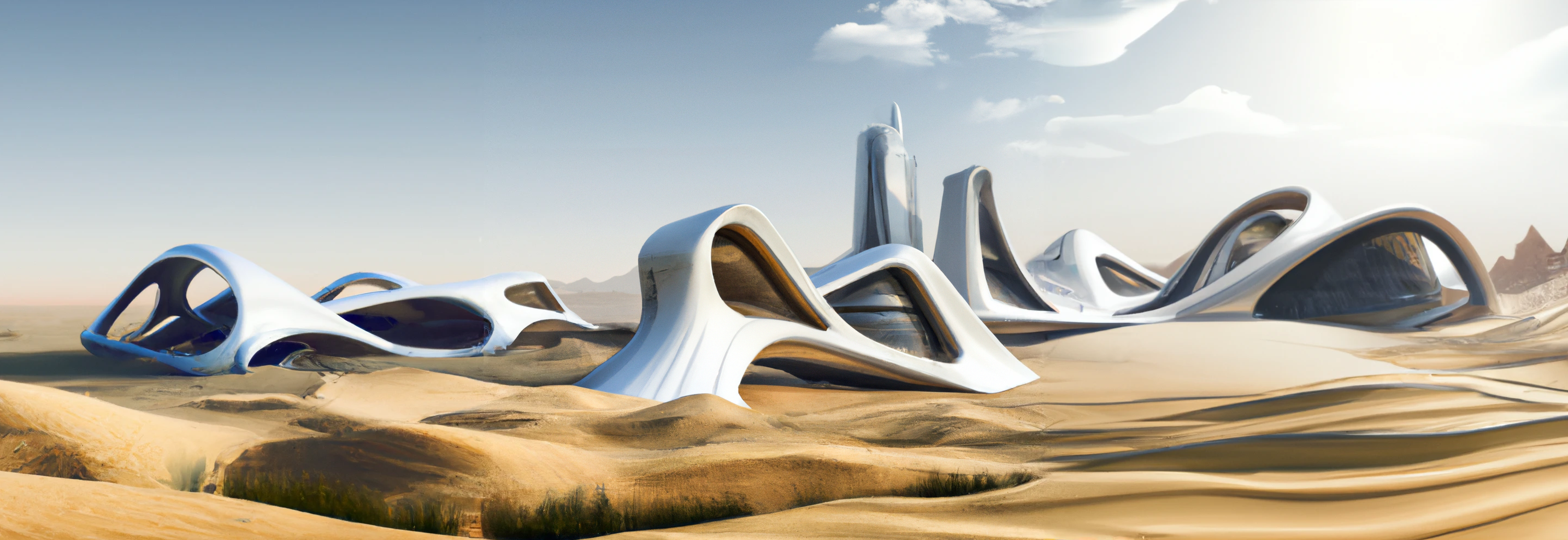For more ways to supercharge your workflow, check out more articles in our Tech for Architects series, which includes our recommendations of Top Laptops for Architects and Designers.
Artificial Intelligence (AI) has opened up unprecedented possibilities for the architectural field. At the forefront of this evolution stands parametric architecture, a discipline that harnesses computational algorithms to generate complex and innovative structures. While parametric design has been a driving force in architecture for decades, its resurgence in recent years has been propelled by the integration of AI into the design process.
Parametric design traces its roots to the field of computational mathematics, where algorithms were developed to generate and manipulate geometric forms. Architects began to adopt these computational techniques in the latter half of the 20th century, using parametric principles to create fluid and dynamic architectural expressions. Even before the era of digital 3d model-making, pioneers like Zaha Hadid — the ‘Queen of the Curve’ — used parametric design to design extraordinary shapes that challenged the traditional notions of geometry and form. For over a decade, parametric modeling software such as FreeCAD and Grasshopper 3d has sparked a new interest in architectural computation.

Peter Haas / CC BY-SA 3.0, Campus WU LC D1 TC DSC 1440w, CC BY-SA 3.0
Nevertheless, it was not until the AI bloom that AI technology introduced a new paradigm in parametric design offering architects and designers powerful tools to explore vast design spaces and generate complex geometries. More specifically, generative algorithms, powered by machine learning and neural networks, can analyze large datasets of design constraints and preferences to iteratively generate and refine architectural solutions.
By leveraging AI-driven optimization techniques, architects can explore a myriad of design possibilities — from fluid organic shapes to intricately patterned façades — and uncover novel solutions that transcend conventional architectural typologies.

Isiwal/Wikimedia Commons/CC BY-SA 3.0 AT, Barcelona Frank Gehrys Peix, CC BY-SA 3.0 AT
One example is the AI SpaceFactory’s MARSHA habitat project, which was generated using generative adversarial networks (GANs). GAN is a deep learning architecture system that operates by training two “neural networks” to compete with each other in order to generate more authentic results. MARSHA is a fictional design that had to consider completely unknown, alien conditions. Its form, shape and spatial qualities were not designed to respond to mere aesthetic wishes nor any earthly requirements but rather had to maintain a high level of structural integrity, endure internal atmosphere pressure and thermal stresses as well as offer a functional and pleasant habitat.
Consequently, parametric design algorithms were employed to generate the overall form by defining parameters such as spatial requirements, structural constraints and ergonomic considerations. This process allowed for the creation of an architecture that maximizes interior space while minimizing material usage and construction complexity. In parallel, by analyzing the performance of different structural configurations and material choices, architects could fine-tune the design to withstand the rigors of space travel and habitation. This optimization process helped reduce the weight and volume of structural elements while maintaining safety and stability.
Finally, in the context of MARSHA, parametric design enabled the integration of environmental control and life support systems into the habitat’s design. By simulating environmental conditions such as temperature, humidity and air quality, architects could optimize the placement of ventilation ducts, thermal insulation and other systems to create a comfortable and habitable interior environment.
One of the most compelling aspects of AI-driven parametric design is its ability to create responsive and adaptive architectural solutions. By integrating real-time data inputs and environmental sensors, architects can design buildings that dynamically respond to their surroundings, optimizing energy efficiency, comfort and user experience.
In other words, the use of parametric design is not limited to early stage design schemes but can also enhance live applications in construction. From kinetic façades that adjust to sunlight and weather conditions to responsive interior spaces that adapt to user needs, AI-enabled parametric architecture blurs the boundaries between form and function and enables architects to create a more adjustable built environment.
One revolutionary aspect of construction is the synergy between parametric architecture, robotics and 3D printing, which represents a dynamic frontier in architectural innovation, allowing architects to realize complex and adaptive structures with precision and efficiency. Parametric design principles facilitate the generation of intricate geometries that challenge traditional construction methods, while 3D printers and robotics offer precise fabrication capabilities to translate these digital designs into physical forms.
Through robotic fabrication, architects can assemble custom-designed building components on-site, pushing the boundaries of material exploration and innovation. Parametric design is essentially architecture’s virtual playground, and since it is primarily driven by data, what better way to “exploit” it than through powerful AI data processing tools?
For more ways to supercharge your workflow, check out more articles in our Tech for Architects series, which includes our recommendations of Top Laptops for Architects and Designers.






