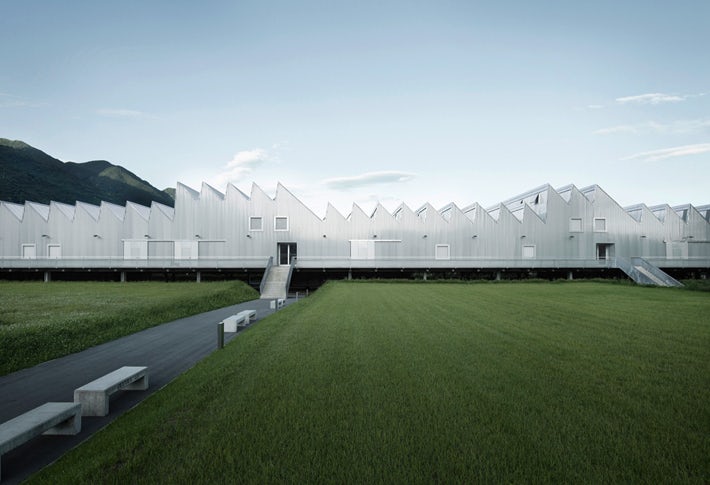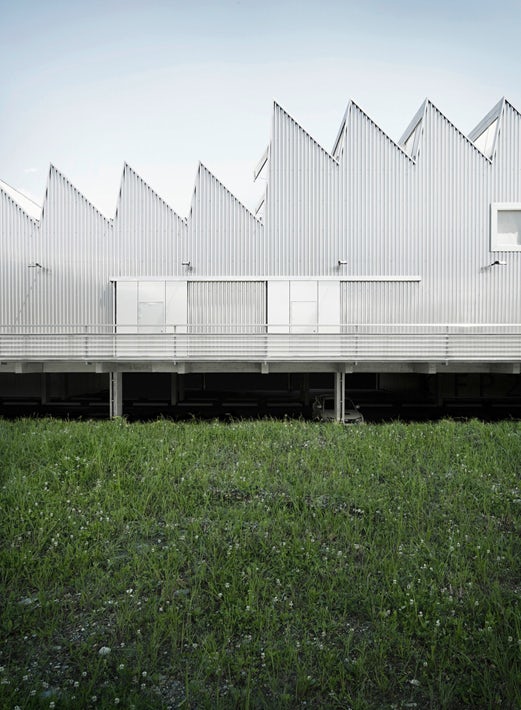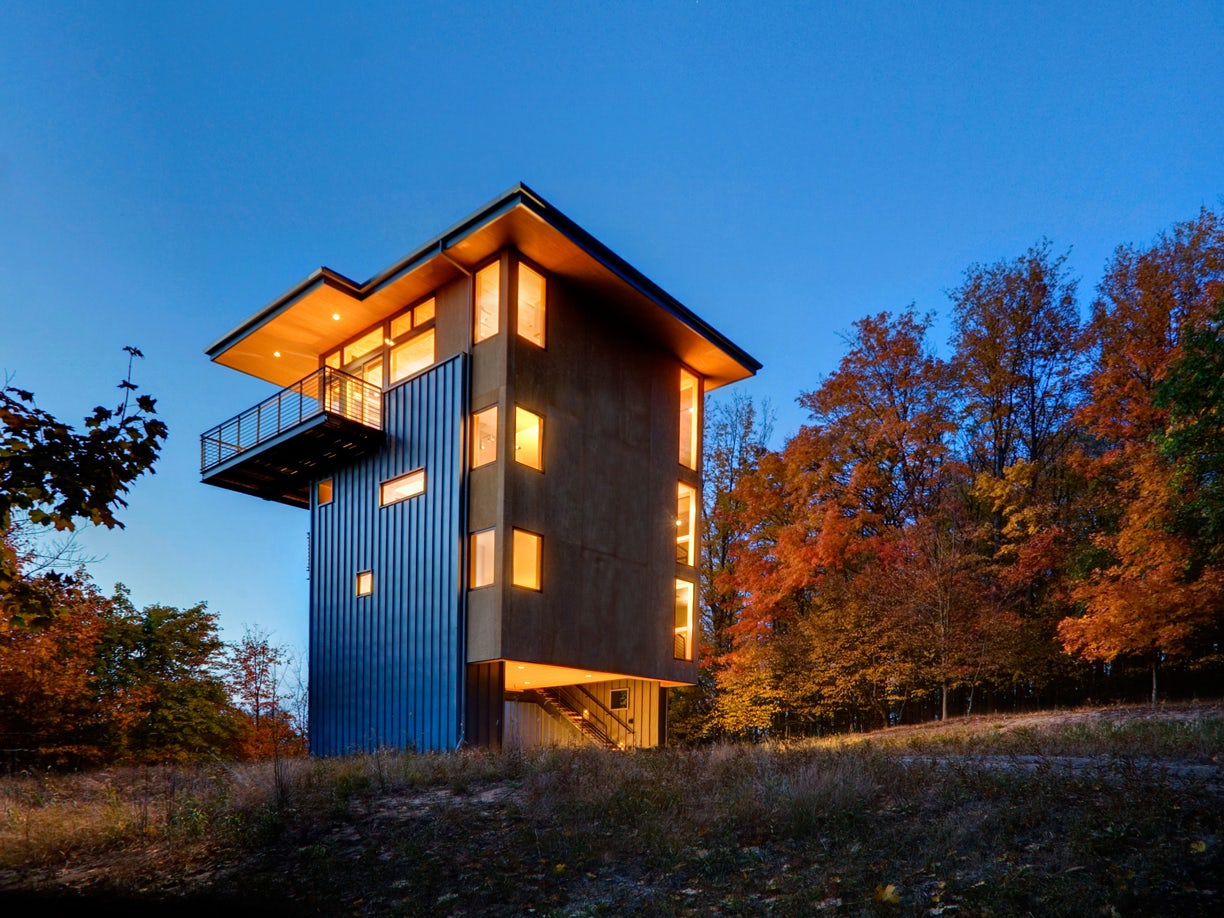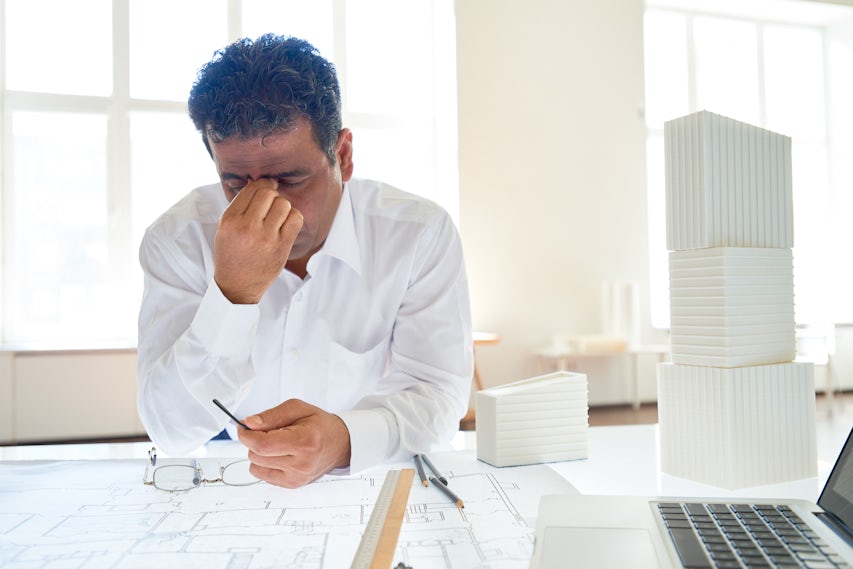Architects: Want to have your project featured? Showcase your work by uploading projects to Architizer and sign up for our inspirational newsletters.
Metal façades redefine building envelopes. Expanding on our initial feature that explored sheet metal facades, we’re taking a closer look at how these elements impact building identity. Used throughout interior and exterior applications, sheet and boxed metal can take on multiple shapes, from roofing and siding to cladding. Manufactured through industrial processes, the metal undergoes different forming techniques: rolling, bending, punching and brake forming, among others. As new metal skins wrap modern structures, contemporary building façades feature panels and sheets with varied thicknesses and arrangements.
We’ve drawn together the following collection of buildings from the Architizer database that feature box ribbed and metal façades. Championing a dynamic material investigation, the projects utilize novel design strategies to realize diverse formal ideas. Sited around the world, they show how architects are creating critical and inspiring works of metallic architecture. Exploring enclosure, surface and envelope, they reinterpret their context to shape spatial experience.

© Creative Arch

© Creative Arch
Best Pacific Institute of Education by Creative Arch, Auckland, New Zealand
Located on Hugh Brown Drive in New Lynn, Auckland, this facility redesign introduced a new aesthetic to the existing building on site. Featuring timber detailing and box-ribbed metal, the project aimed to reflect the culture and values of its clients.

© Doug J Scott

© Doug J Scott
Transnet Office Buildingby grouparchitect, Issaquah, Wash., United States
The Transnet Office Building was designed as a new corporate headquarters in Issaquah. The project features a box-ribbed metal façade and large sunshades for controlling solar heat gain.

© Dennis Gilbert

© Dennis Gilbert
Alex Monroe Studio by DSDHA, London, United Kingdom
Created for a renowned jeweler, this studio space was formed with a façade handmade by metal workers on site. Located in London’s Bermondsey Street Conservation Area, the project was made with prefabricated cross-laminated timber clad in a pigmented zinc rain-screen.

© REFRESH*DESIGN

© REFRESH*DESIGN
Northern Rivers Beach House by REFRESH*DESIGN, Australia
Designed around a subtropical climate, this private residence reinterprets the beach house through corrugated metal, fiber cement sheeting and timber elements. Formed with a dynamic shape, the project includes a cantilevered structure with living spaces resting above the ground on a suspended floor.

© Abramson Architects

© Abramson Architects
Platform by Abramson Teiger Architects, Culver City, Calif., United States
Located between Downtown Culver City and the Helms Bakery District, Platform was designed next to a new metro line station in the Hayden Tract. Combining retail, dining, restaurants and offices, the project wraps six metal-clad buildings around a central courtyard.

© Marlon Blackwell Architects

© Marlon Blackwell Architects
St. Nicholas Eastern Orthodox Church by Marlon Blackwell Architects, Springdale, Ariz., United States
Transforming a generic shop building into a place of worship, this church design was formed with a narrow addition, sanctuary and sky-lit tower. Entirely clad in a box-rib metal façade, the church’s interior finishes are kept simple and precise.

© Durisch + Nolli Architetti Sagl

© Durisch + Nolli Architetti Sagl
Vocational Education Center by Durisch + Nolli Architetti Sagl, Gordola, Switzerland
Made with light steel structure and cladding, this education center was created to work in synergy with its context. A raised volume was placed above parking to reduce the environmental impact, a bar that contains workrooms, teaching areas and laboratory functions.

© Prentiss + Balance + Wickline Architects

© Prentiss + Balance + Wickline Architects
Glen Lake Tower by Prentiss + Balance + Wickline Associates, Mich., United States
The Glen Lake Tower House was designed as a three-story plywood form bounded and supported by two metal-clad walls. Overlooking views to the landscape and Glen Lake, the project features expansive cantilevered decks and a dramatic glass-wrapped living space.

© Fiedler Marciano Architecture

© Fiedler Marciano Architecture
219 West/Subcat Studios by Fiedler Marciano Architecture, Syracuse, N.Y., United States
Located in a three-story masonry building, this multi-use cultural facility was made to complement the adjacent Redhouse Theater. With a program that grew out of a grass roots initiative, the project includes a stair tower clad in perforated metal panels that reference the area’s industrial past.
![© Lorcan O'Herlihy Architects [LOHA]](https://architizer-prod.imgix.net/media/1447893808081UCLA_Housing_LOHA_8790.jpg?fit=max&w=1680&q=60&auto=format&auto=compress&cs=strip)
© Lorcan O'Herlihy Architects [LOHA]
![© Lorcan O'Herlihy Architects [LOHA]](https://architizer-prod.imgix.net/media/1447893819097UCLA_Housing_LOHA_8858.jpg?fit=max&w=1680&q=60&auto=format&auto=compress&cs=strip)
© Lorcan O'Herlihy Architects [LOHA]
SL11024 by Lorcan O’Herlihy Architects [LOHA], Los Angeles, Calif., United States
LOHA’s design for this student and faculty housing complex was designed to engage a historic site and create a new model for urban development in Westwood. Made with 31 housing units and recreational spaces on the border of UCLA’s campus, the project features a split volume with landscaped roof terraces and a perforated, ribbed white metal panel façade.
Architects: Want to have your project featured? Showcase your work by uploading projects to Architizer and sign up for our inspirational newsletters.




