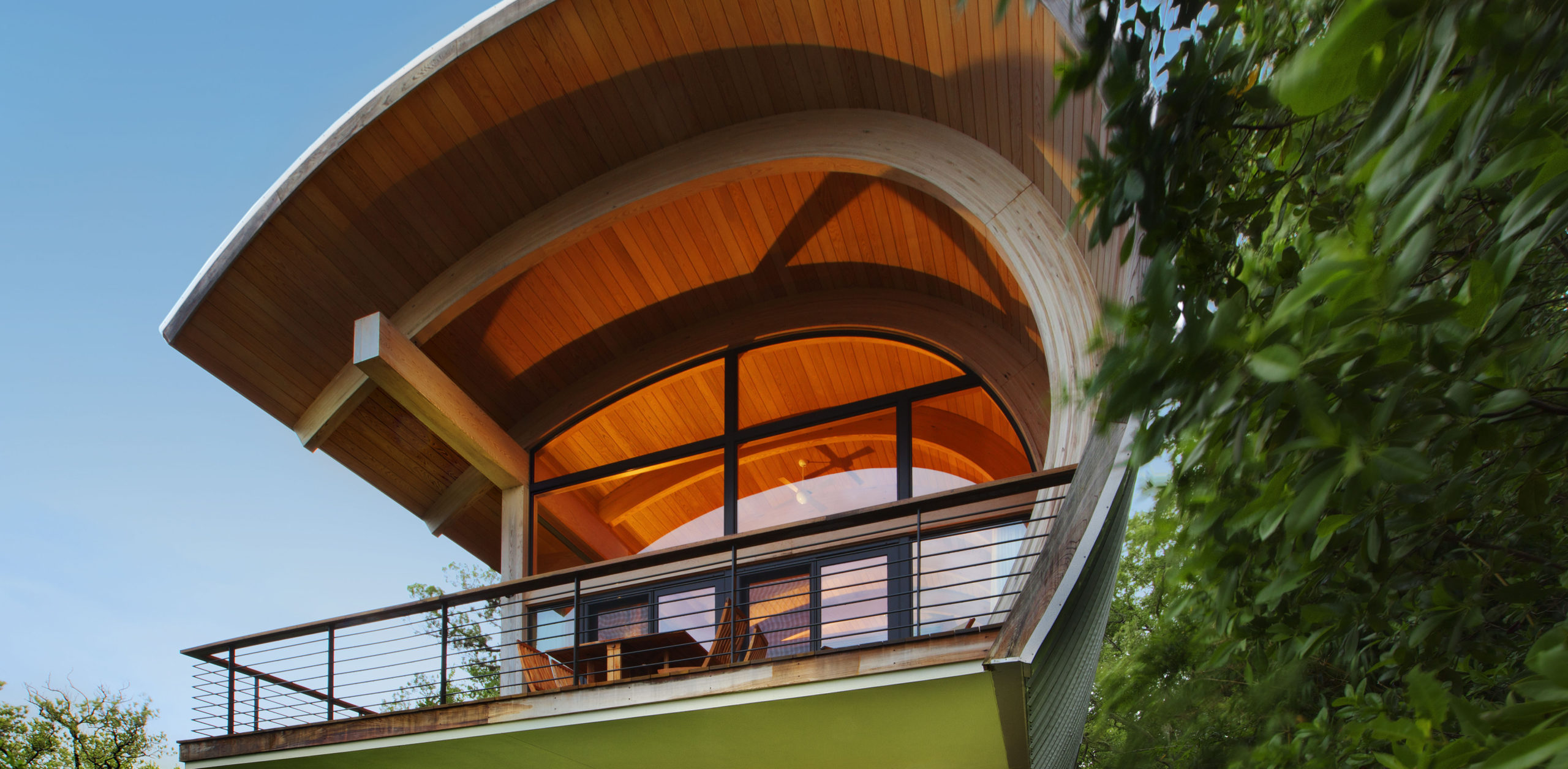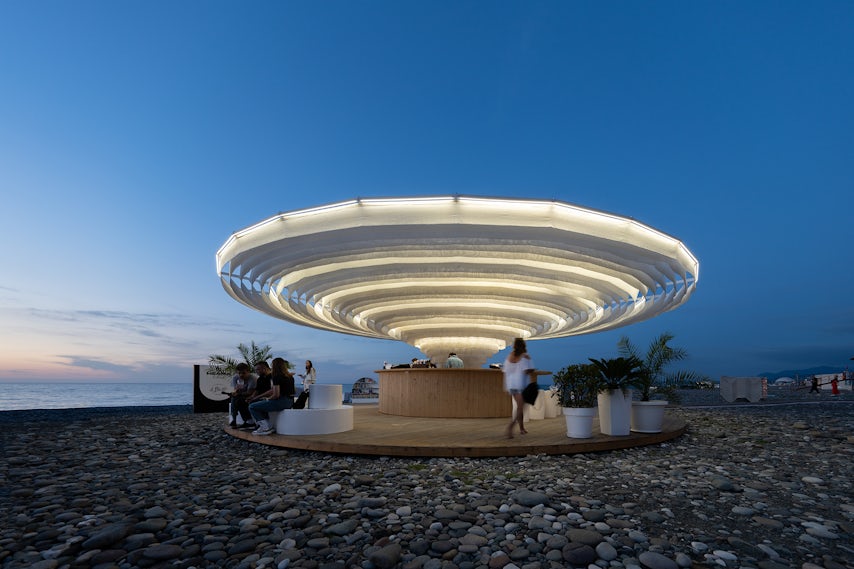Architects: Want to have your project featured? Showcase your work by uploading projects to Architizer and sign up for our inspirational newsletters.
Beachside homes are the ideal place for relaxation. Their convenient placement at a safe distance from the city helps assuage the stress of long workdays, especially with many lazy hours by the water. Architects sometimes reflect this leisurely ethos with a more ‘relaxed’ style of beach house design. Taking advantage of the lack of limitations set by the natural surroundings, these homes reject the rigidity (and oftentimes boxy) design of the urban environment in favor of more free-flowing curved and circular structures.
These seven beachside houses may adopt their unique designs for various reasons — as much aesthetic as functional — but like the water they border, they are free from strict shape or form.
Casey Key Guest House
By Sweet Sparkman Architecture and Interiors, Sarasota County, FL
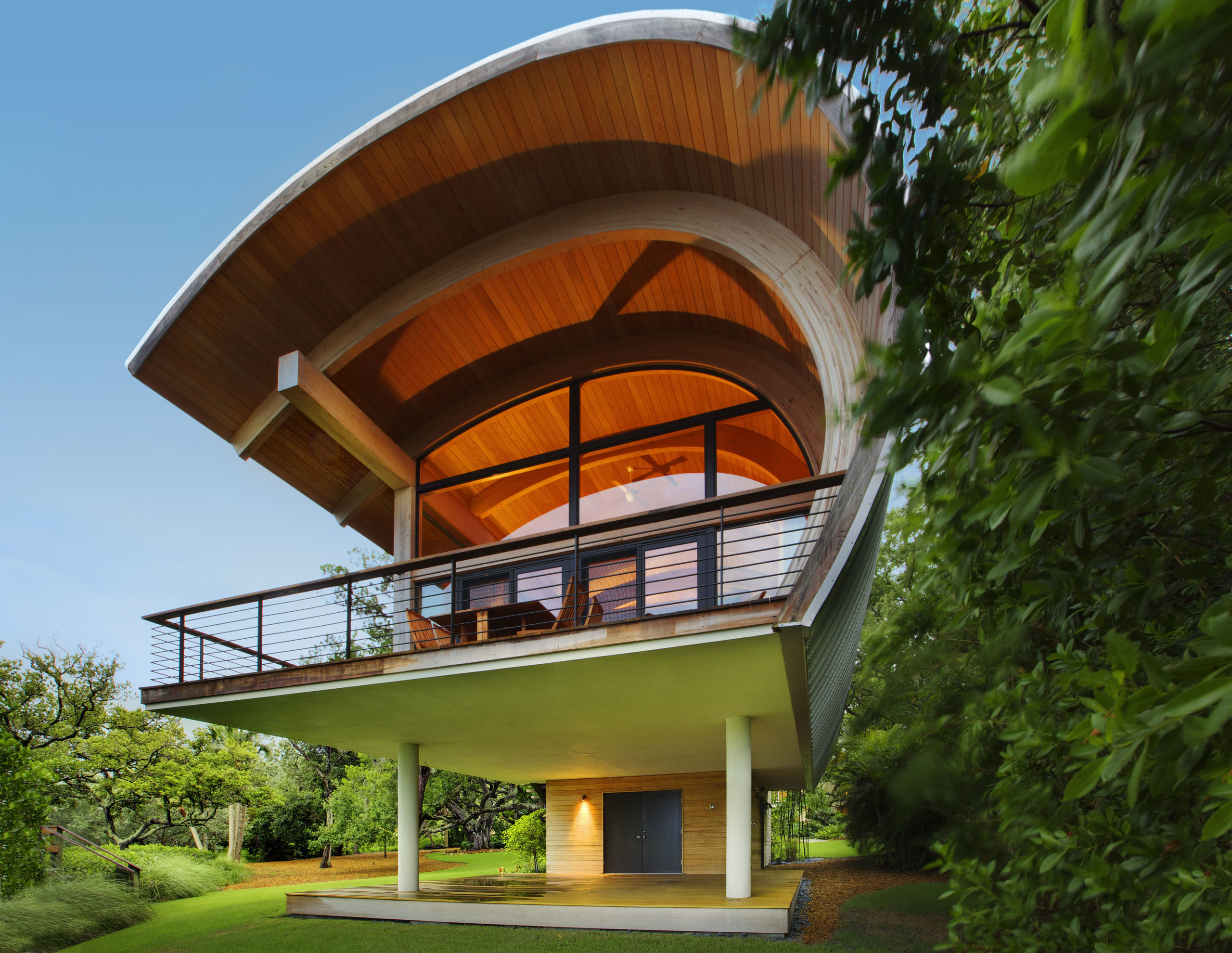
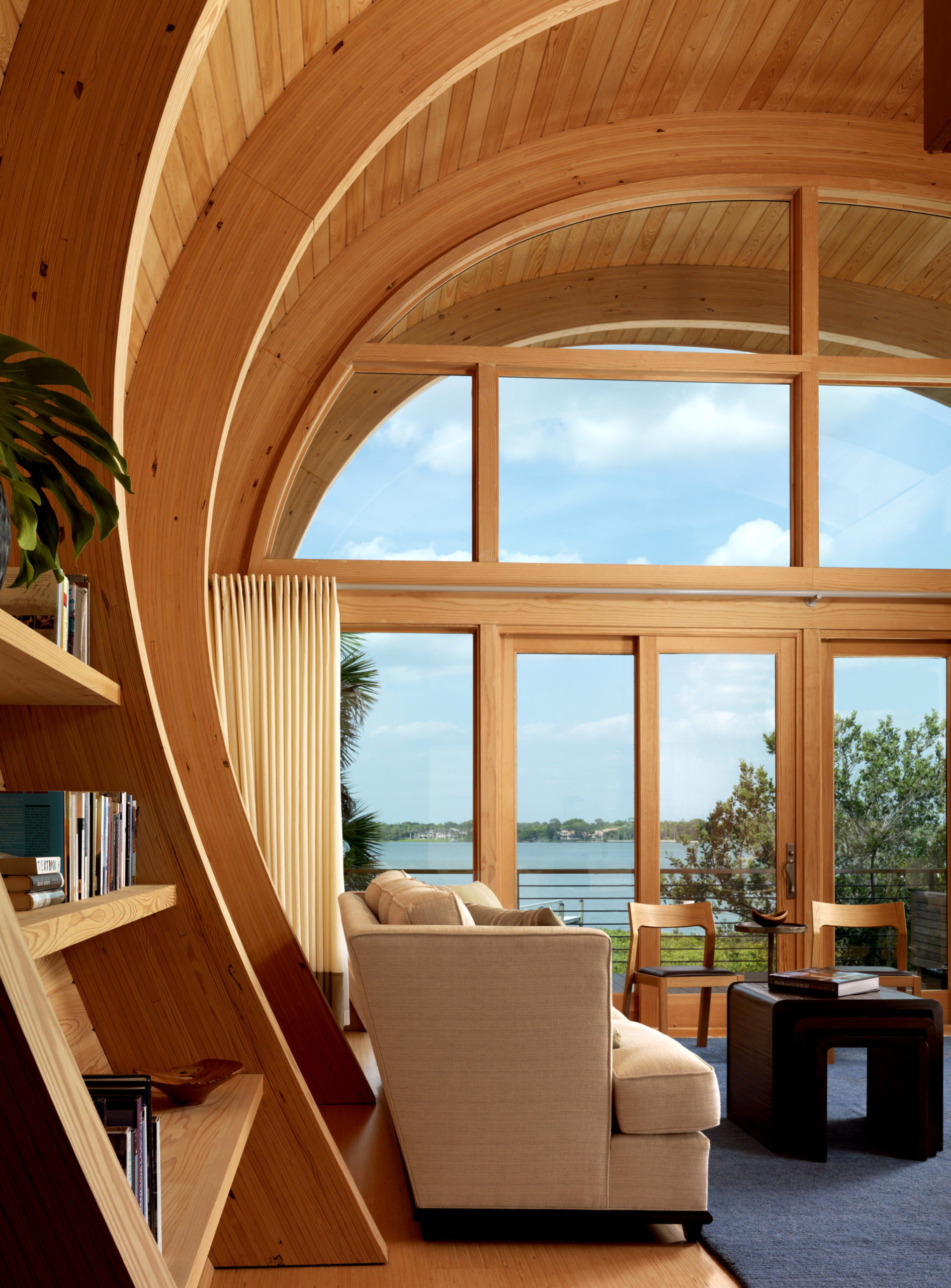 This family guest house located on a narrow barrier island in Sarasota Bay brings a sense of oceanic dynamism to the neighboring mangrove forest. The home is defined by broad curving glulam beams that extend high up before gently stooping down to form the arched ceiling. The result feels climactic: as if the occupants had chosen to build their abode underneath a breaking wave suspended in midair.
This family guest house located on a narrow barrier island in Sarasota Bay brings a sense of oceanic dynamism to the neighboring mangrove forest. The home is defined by broad curving glulam beams that extend high up before gently stooping down to form the arched ceiling. The result feels climactic: as if the occupants had chosen to build their abode underneath a breaking wave suspended in midair.
St Andrews Beach House
By Austin Maynard Architects, VIC, Australia
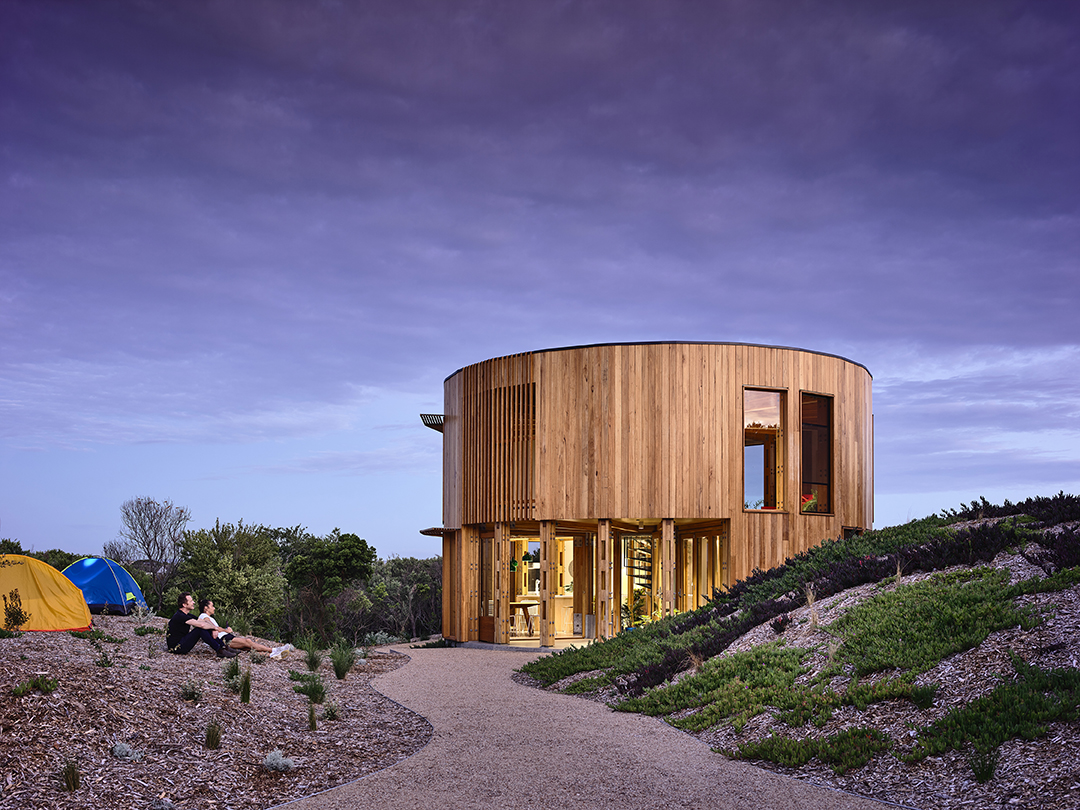
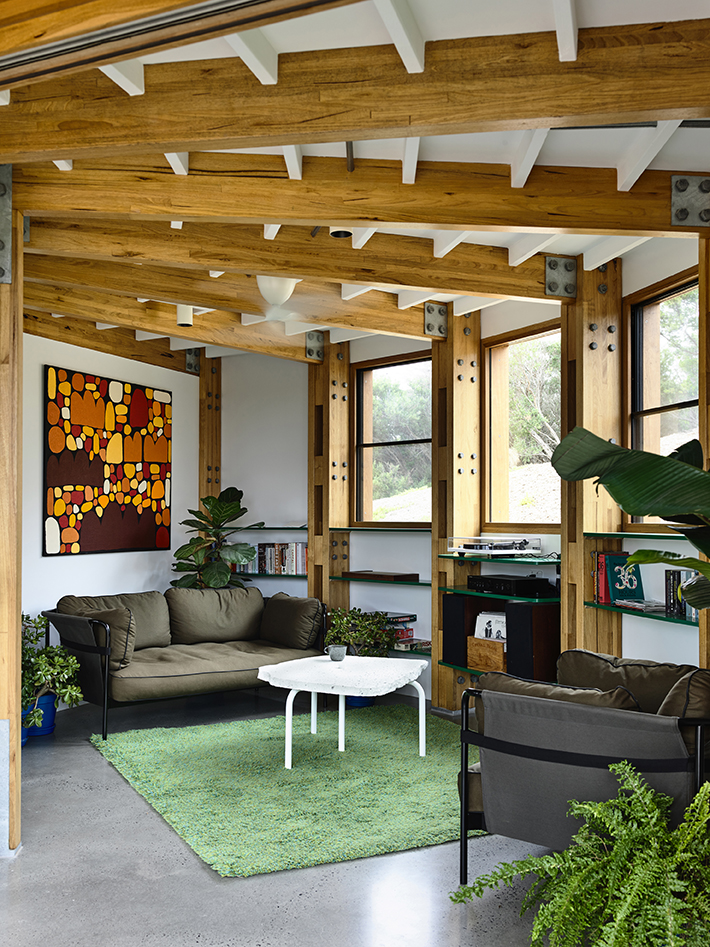
Photos by Derek Swalwell
Neighbored only by bushlands, scrubs and dunes, this beach house near Victoria, Australia is unencumbered by pre-existing buildings or styles. The architects took full advantage of this fact by opting for a perfectly cylindrical timber structure, which can be admired from afar from all angles (or lack thereof), a bold solitary figure amid the remote Australian landscape. And as the house patinas and weathers over time, it will become just as essential to the scenery as the wilderness nearby.
Carbon Beach House
By Kovac Design Studio, Malibu, CA
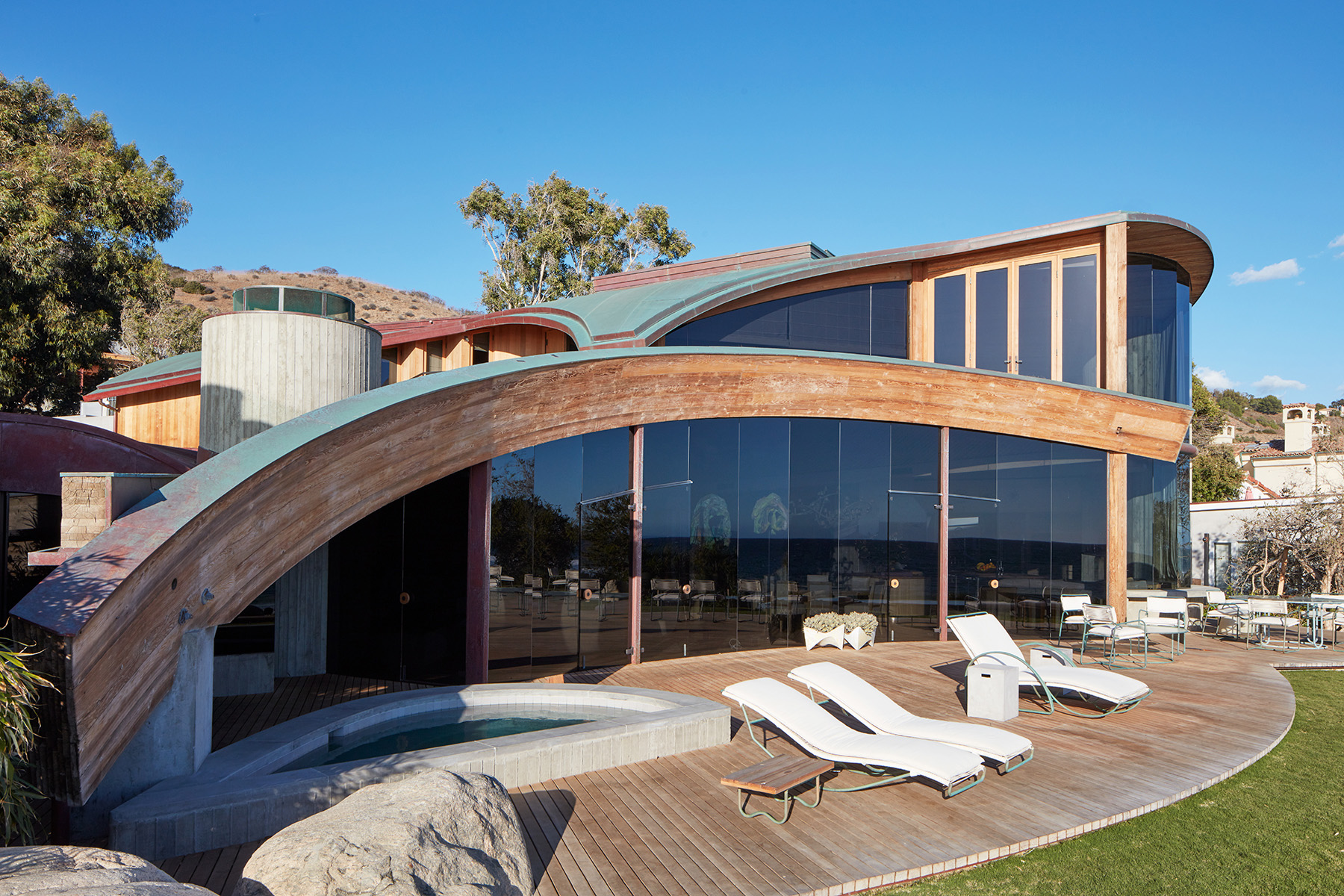
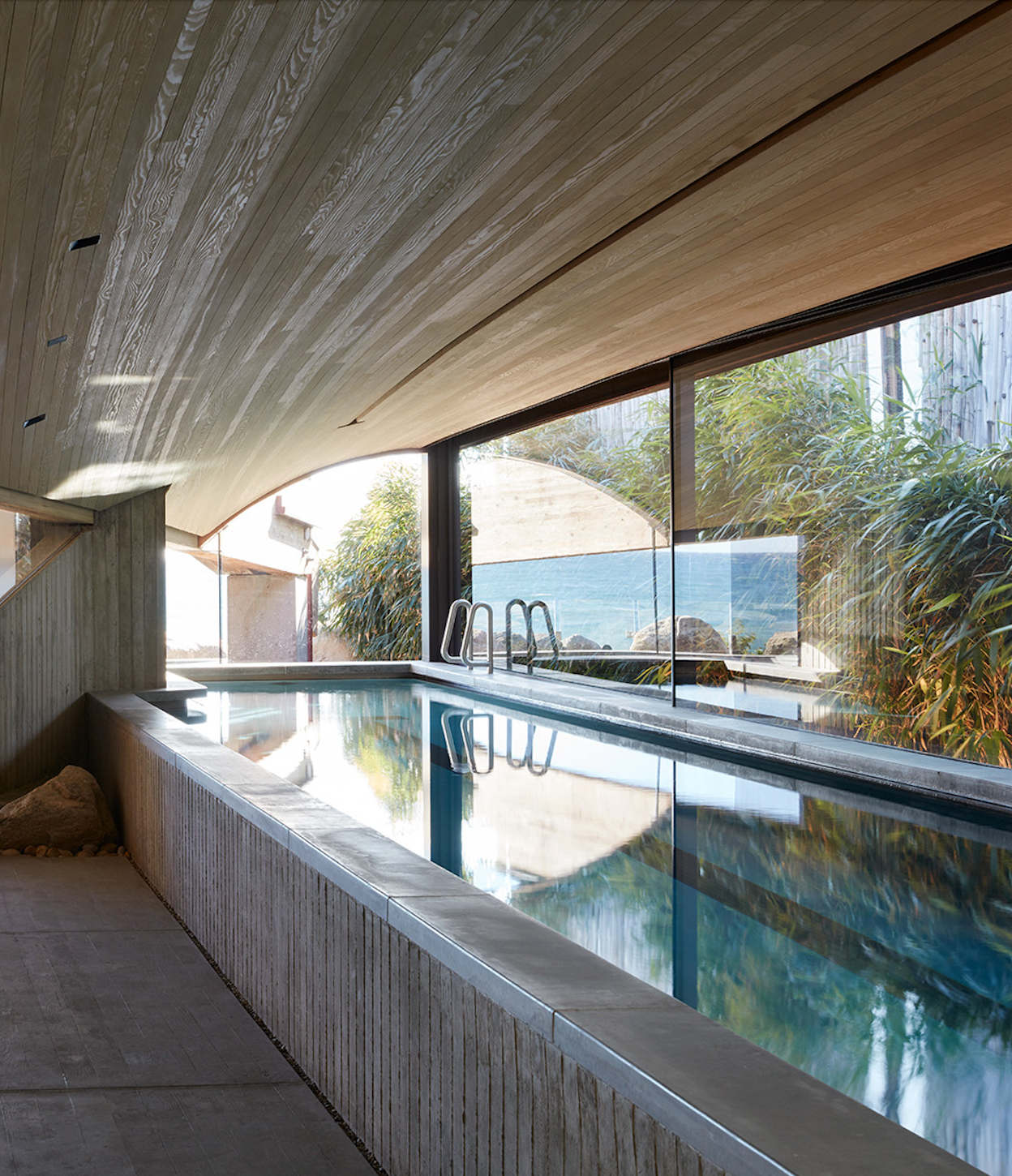
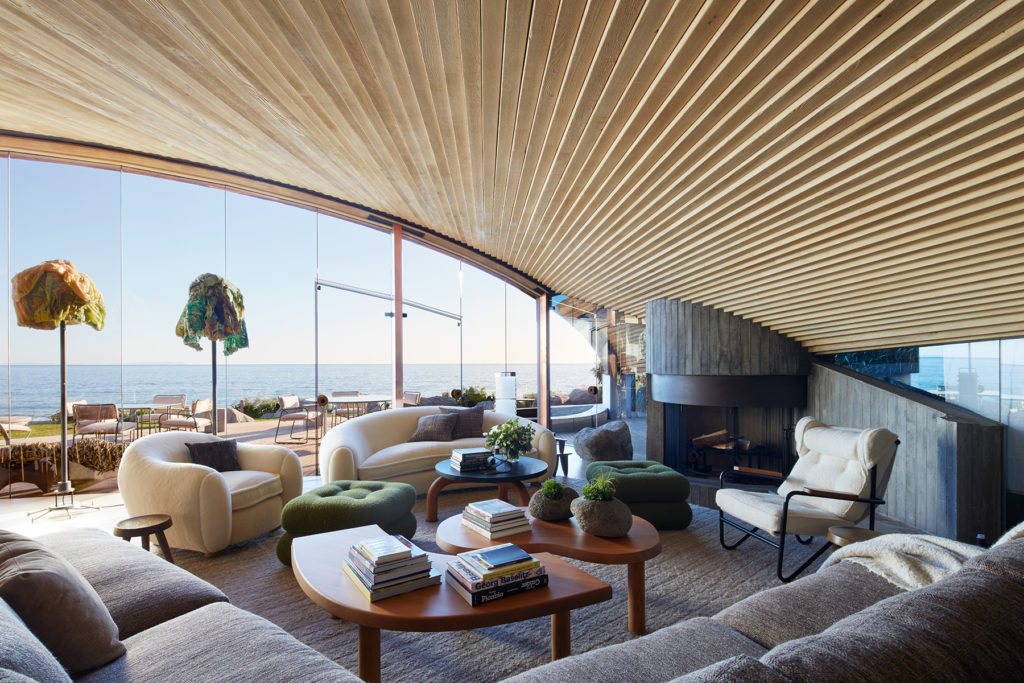
Photos by Roger Davies
A passionate swimmer, the owner of this beach house in Malibu wanted to add an indoor pool among other new amenities. However, the architects needed to tread carefully, since the house — a modernist classic — was designed by John Lautner. As such, the architects replaced an awkward and incongruent addition from the 1990s with a new swooping structure of curving wood and concrete built in the same spirit as Lautner’s design. The new state-of-the-art indoor swimming pool is largely indistinguishable from the original building. It is surrounded by retractable glass that invites sunlight and the ocean breeze, blurring the boundaries between home and beach.
Austinmer Beach House
By Alexander Symes Architect, Austinmer, Australia
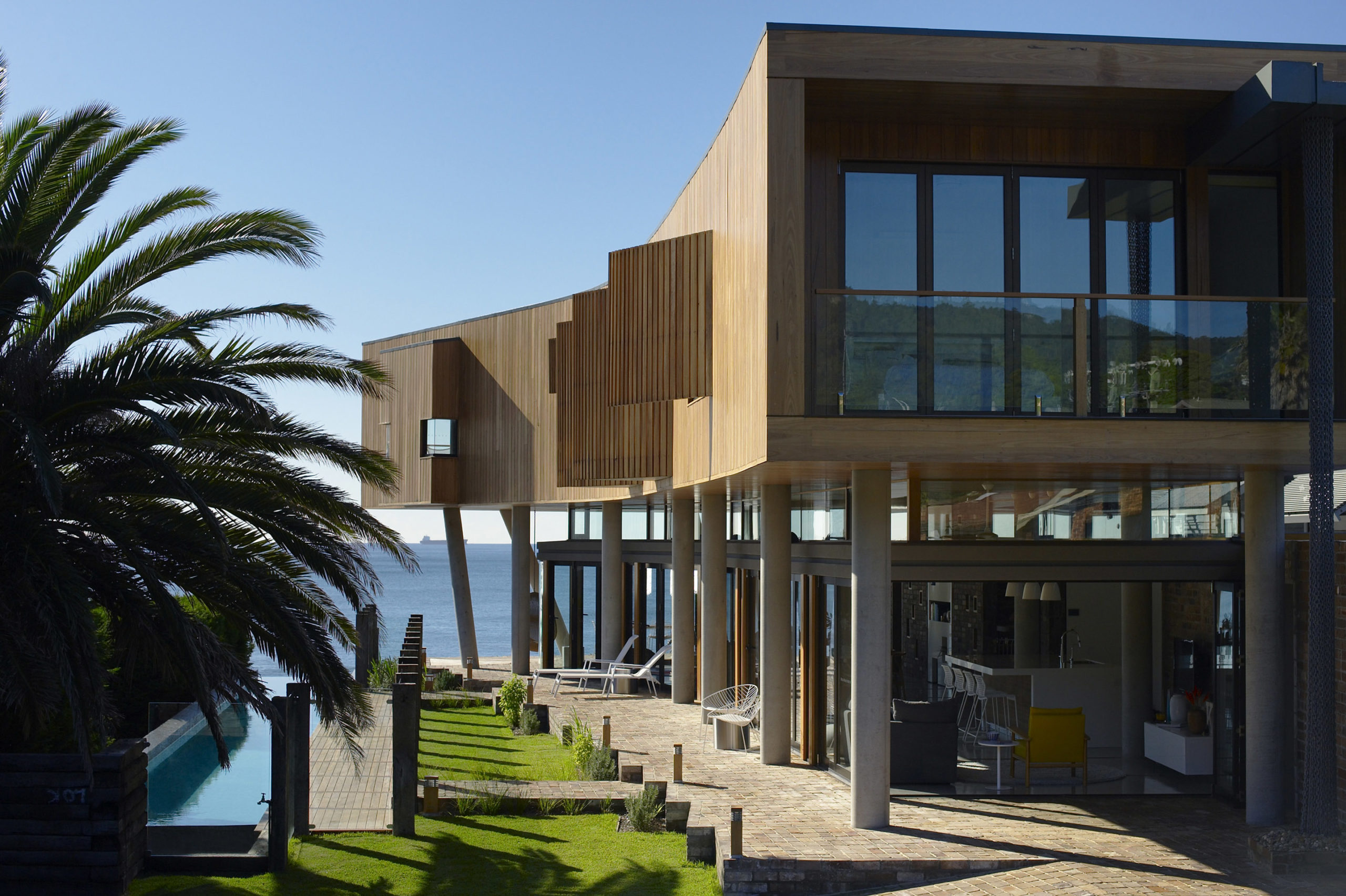
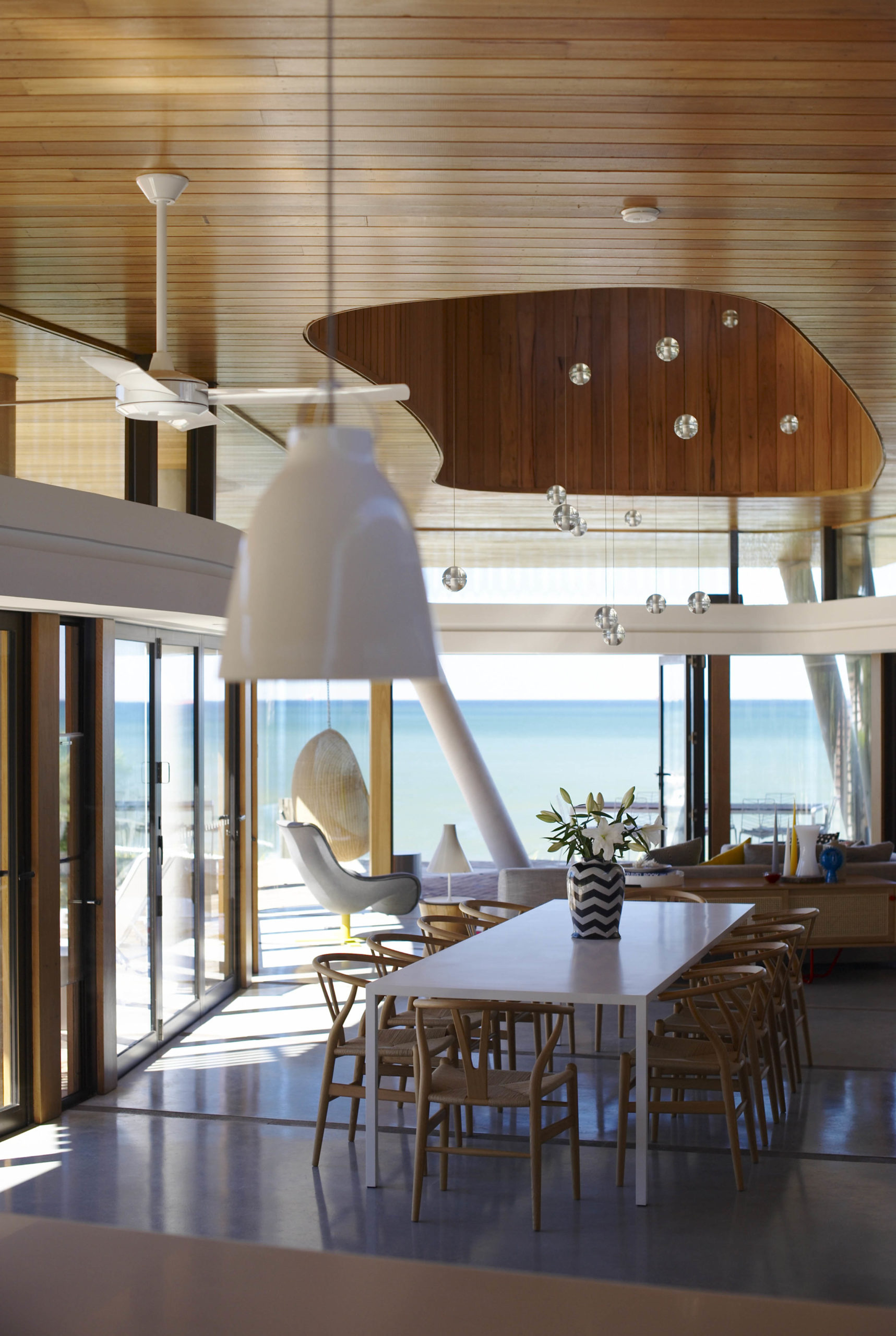 We usually associate passivity in beach houses with the many idle hours spent under the sun with a view of the sea. This house in Austinmer certainly offers that: the second floor effortlessly “floating” and curving towards the open sea, creating many opportunities for relaxing afternoons. But the house is also functionally passive thanks to a double height atrium space (the structure’s “central lung”) through which the house is naturally ventilated by the wind rather than by an air conditioning unit. This makes the house’s idleness appreciatively energy efficient.
We usually associate passivity in beach houses with the many idle hours spent under the sun with a view of the sea. This house in Austinmer certainly offers that: the second floor effortlessly “floating” and curving towards the open sea, creating many opportunities for relaxing afternoons. But the house is also functionally passive thanks to a double height atrium space (the structure’s “central lung”) through which the house is naturally ventilated by the wind rather than by an air conditioning unit. This makes the house’s idleness appreciatively energy efficient.
Tamarama House
By Porebski Architects, Tamarama, Australia
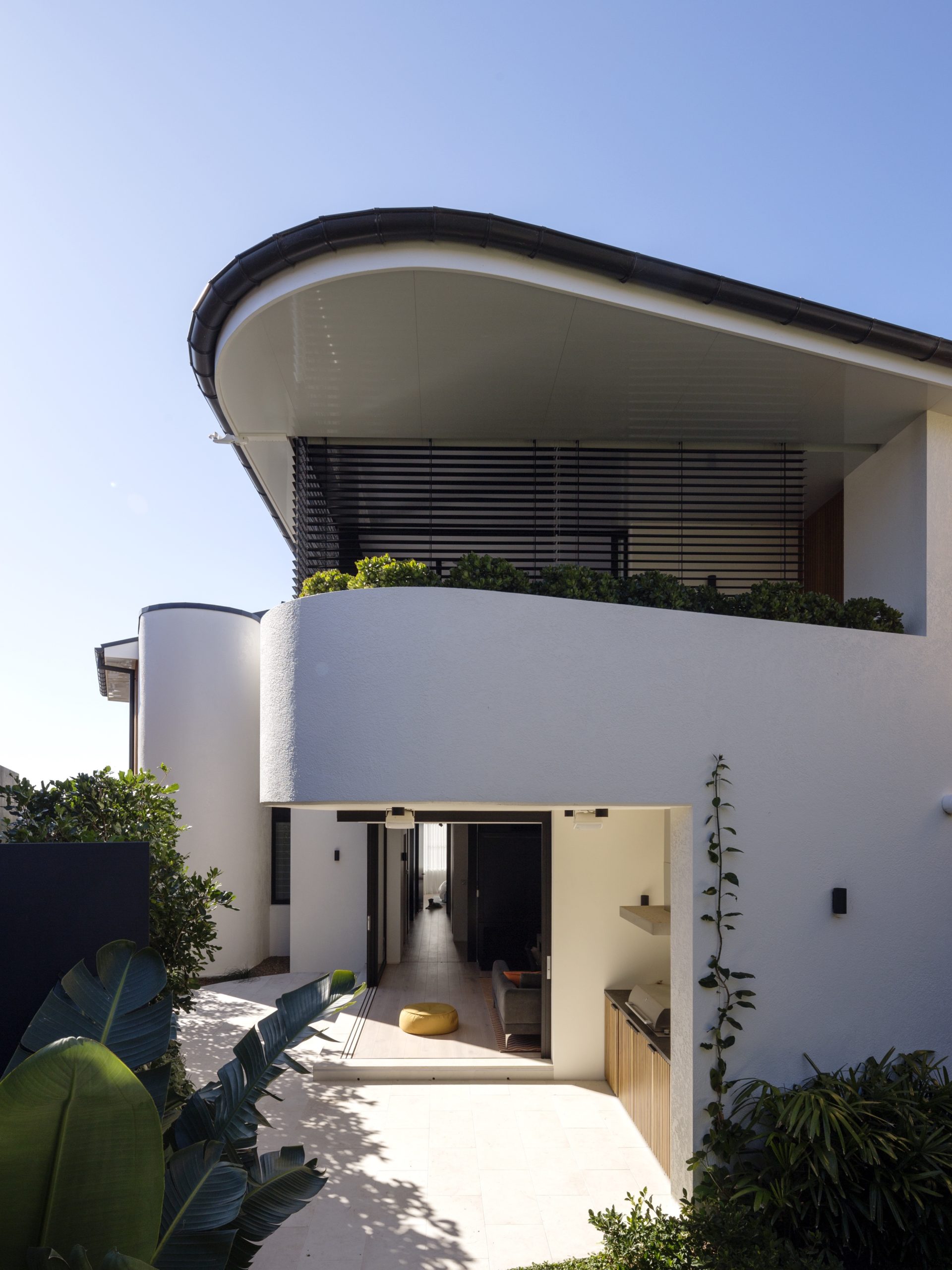
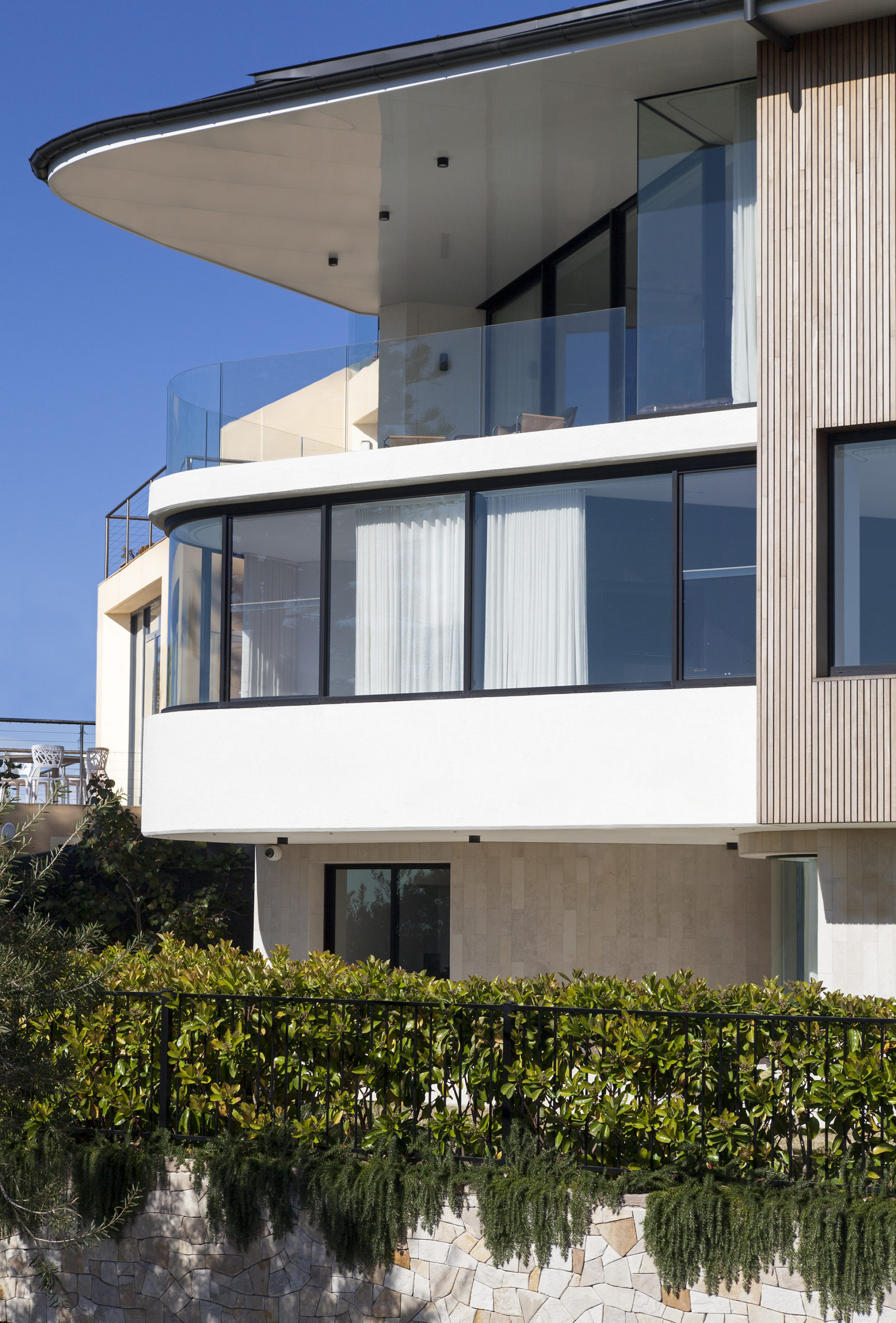
Photos by Andrew Worssam and Justin Alexander
Situated on a hill overlooking the Tamarama beach, this vacation home for a family of four combines curvaceous white masonry and timber batten extensions with broad bay windows. The windows curve along with the rest of the building, allowing for unobstructed ocean views — no right angles to ruin the fun here.
Viewpoint House
By Diacono Arquitectos, Cariló, Argentina
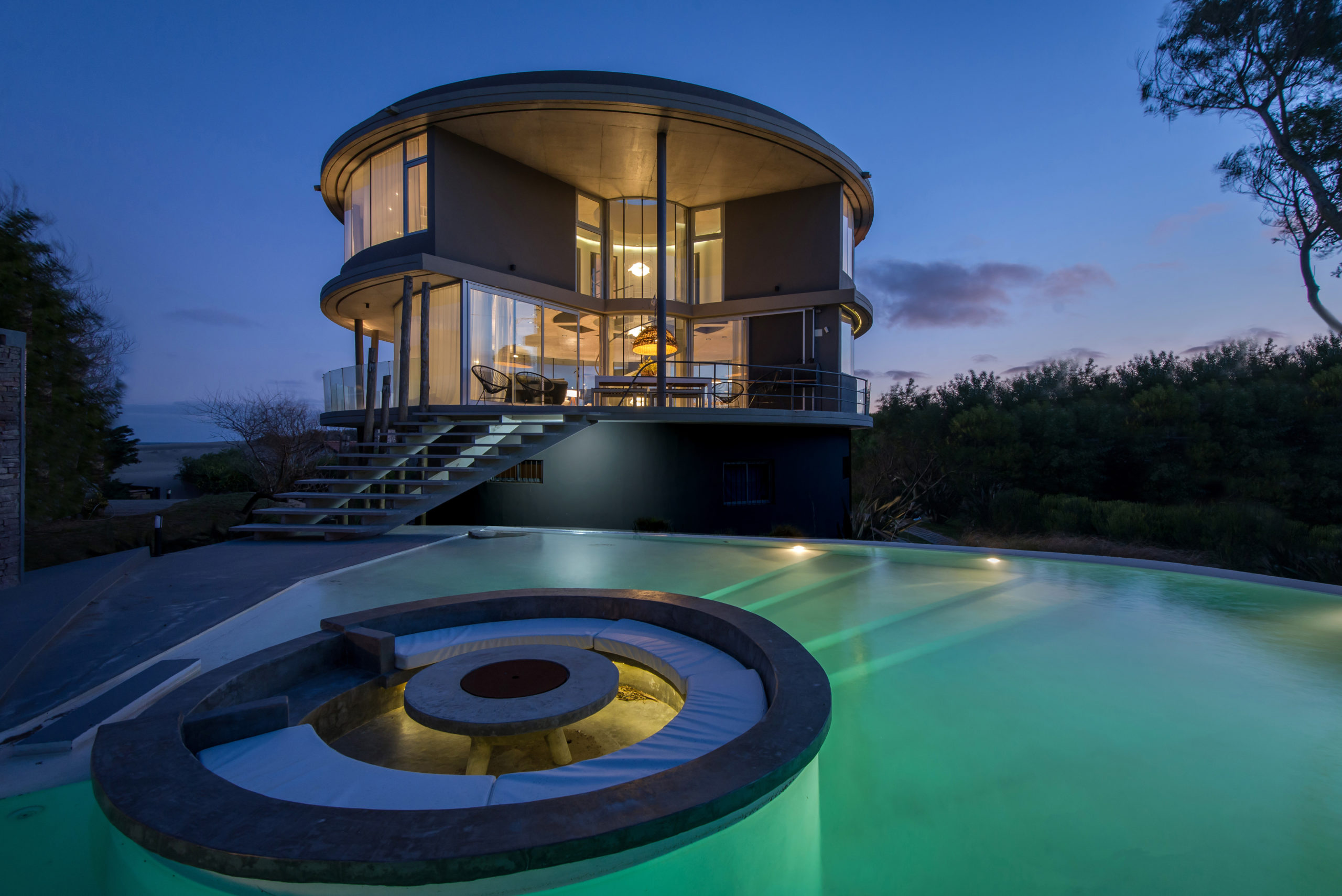
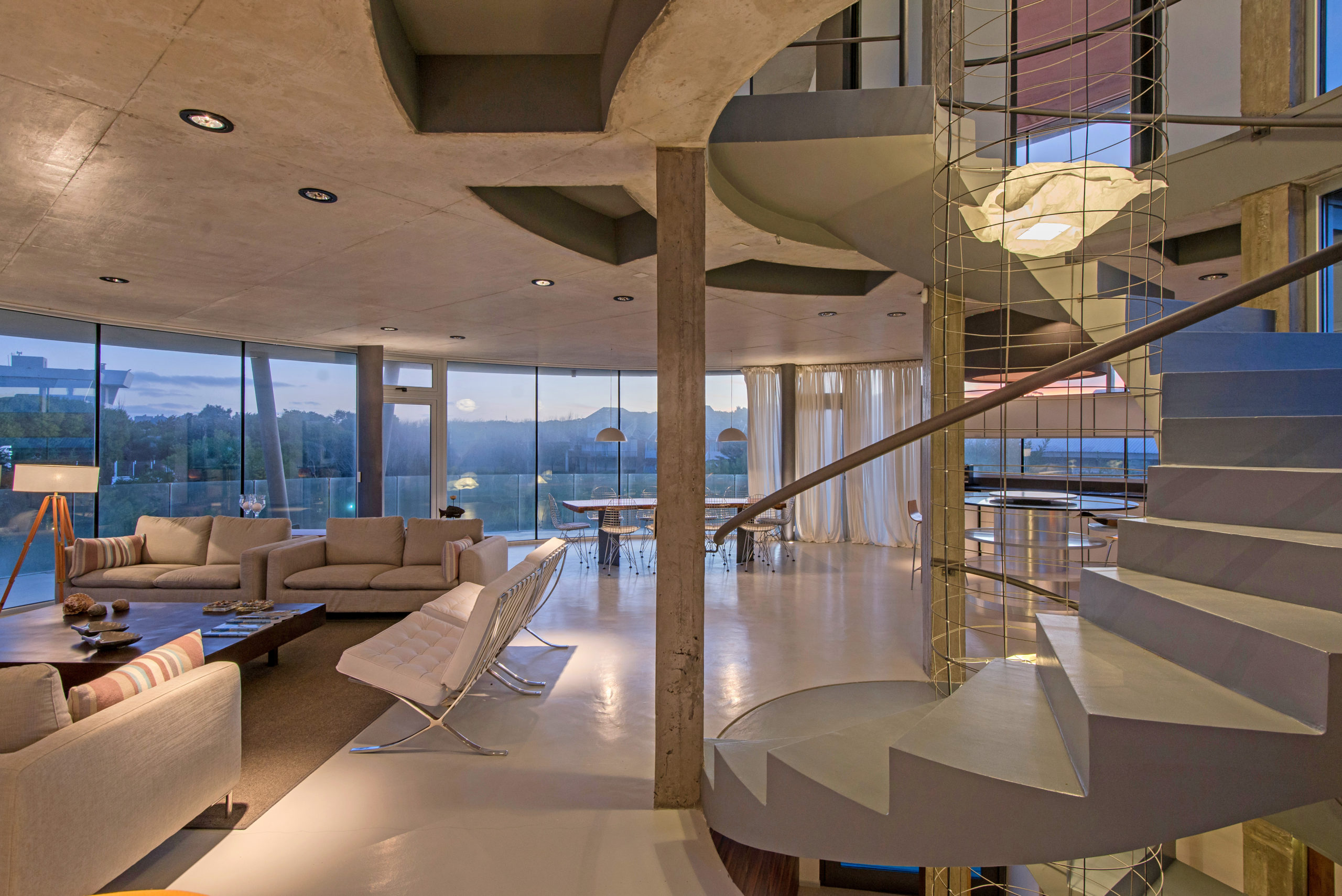 Another cylindrical shaped structure, this beach house uses an elevated ground floor and an open-space plan to provide panoramic views of the water, from wherever the residents find themselves inside. A staircase is also at the core of the building, but the portioned off section, representing roughly one quarter of the circle, ensures that the stairs have direct access to this view as well.
Another cylindrical shaped structure, this beach house uses an elevated ground floor and an open-space plan to provide panoramic views of the water, from wherever the residents find themselves inside. A staircase is also at the core of the building, but the portioned off section, representing roughly one quarter of the circle, ensures that the stairs have direct access to this view as well.
Round House
By Dane Design Australia,
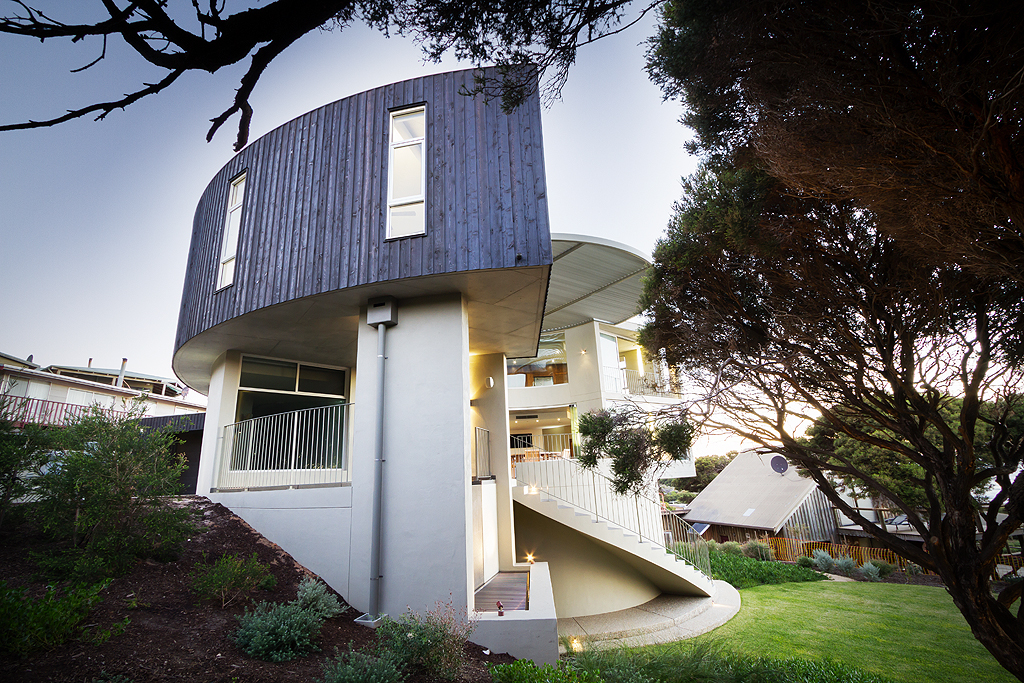
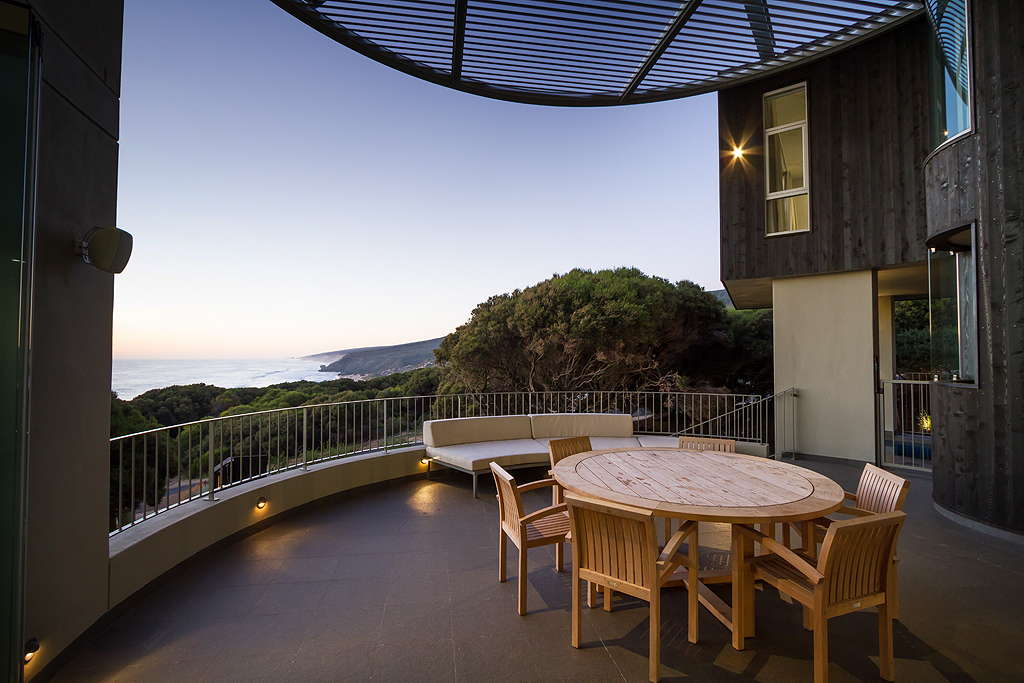 Sitting on a steep slope a walking distance from the beach, this holiday home adopts a circular patterned plan to make the most of the awkward triangular shaped lot. The curving, horseshoe-shaped second floor faces the water, displaying the expansive oceanic views from a varied combination of angles. This design allows a spacious balcony to be neatly tucked within, which shields the occupants from the regular strong southwesterly winds, while a large circular-shaped cantilevered and louvered pergola provides sufficient shade from the harsh afternoon sun.
Sitting on a steep slope a walking distance from the beach, this holiday home adopts a circular patterned plan to make the most of the awkward triangular shaped lot. The curving, horseshoe-shaped second floor faces the water, displaying the expansive oceanic views from a varied combination of angles. This design allows a spacious balcony to be neatly tucked within, which shields the occupants from the regular strong southwesterly winds, while a large circular-shaped cantilevered and louvered pergola provides sufficient shade from the harsh afternoon sun.
Architects: Want to have your project featured? Showcase your work by uploading projects to Architizer and sign up for our inspirational newsletters.
