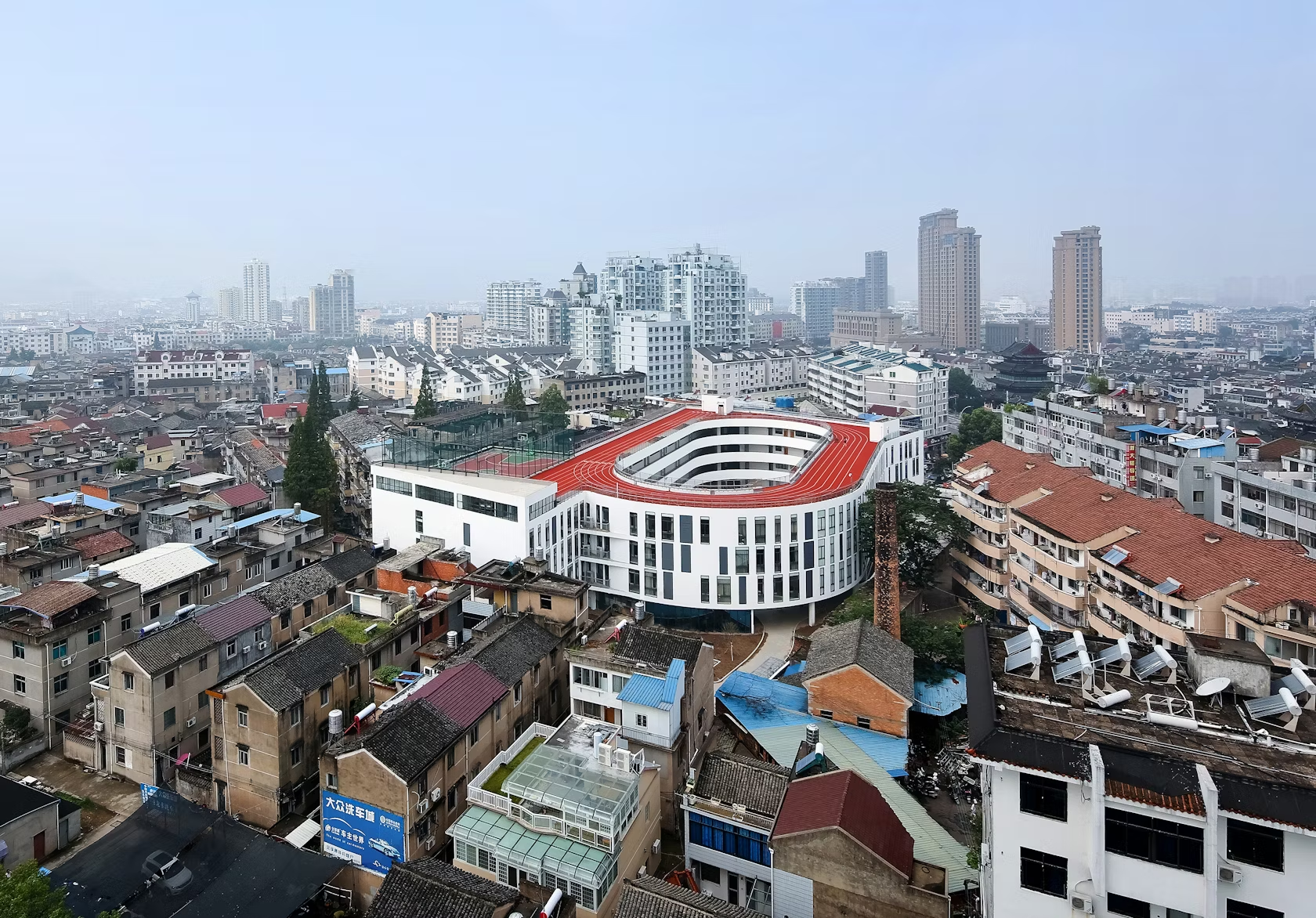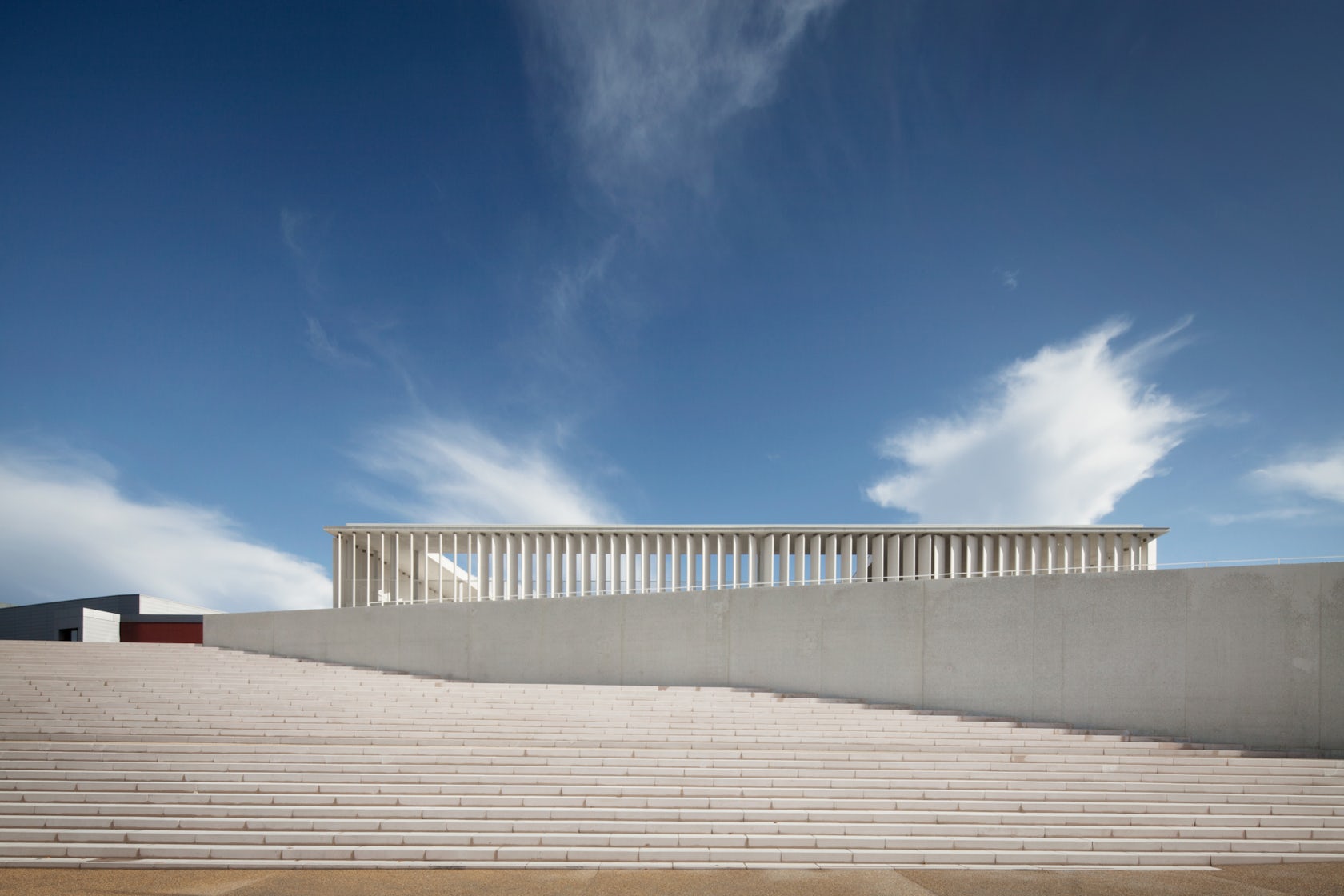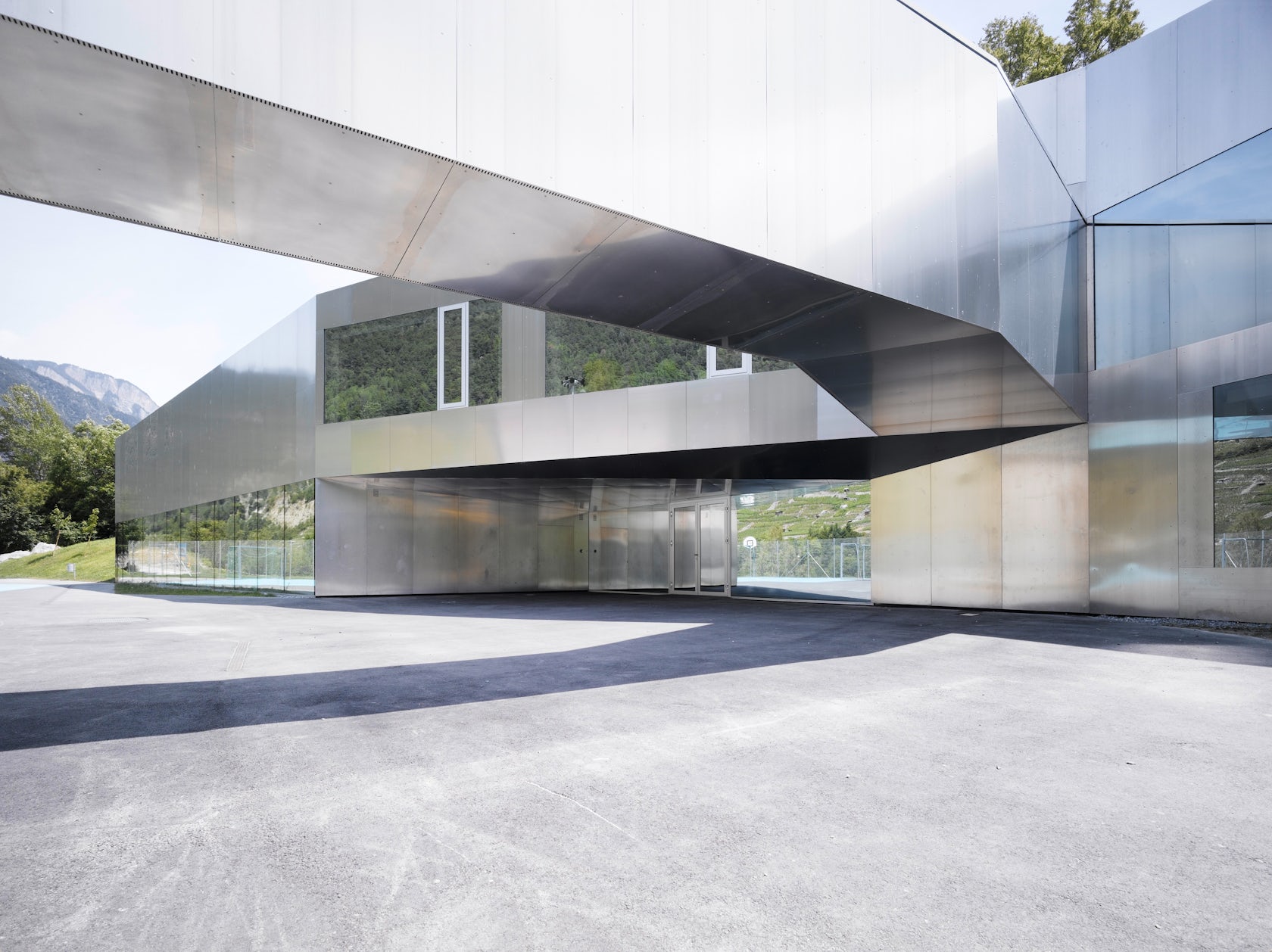To celebrate the opening of our 4th Annual A+Awards, we’re taking a look back at some of our favorite projects from 2015. Want to get in on the action? Check out the A+Awards Page to find out how to enter.
How do we learn to learn? Educators and policy makers insist that these crucial cognitive skills begin to develop in our early years. The lessons we learn in elementary school are the building blocks upon which we eventually learn more complex material. Today’s education researchers maintain that the ideal primary educational experience emphasizes these social and emotional skills as much as academic learning. The ideal elementary education space is one that emphasizes play and community as much as scholarly work.
The following collection of elementary school courtyards are excellent examples of this progressive educational philosophy. Unlike the typical fenced-in schoolyard — attached the side of the school as though it was an afterthought — these communal spaces are central to the school’s overall design. Young students use these spaces to travel from one class to the next, play games, or socialize throughout the school day. Their architects see the way design can shape the students’ experience, foster camaraderie, and ultimately help further their development into successful adults. Who knows, maybe they’ll help inspire a few future architects!
All winners and nominees of the A+ Awards, these spaces will make you wonder: can adults have recess too?

© LYCS Architecture

© LYCS Architecture
Tiantai No.2 Primary School by LYCS Architecture, China
The Tiantai No.2 Primary School centers around its large courtyard. To save space, the 200-meter racetrack was moved to the top level, creating room for students to use the courtyard for sports and recess time. The surrounding building keeps the area secure and acts as a noise barrier.

© Charly Broyez

© Stéphane Chalmeau

© Stéphane Chalmeau
Elementary School Claudie Haigneré by Vallet de Martinis architectes, Châtellerault, France
Part of an old hospital in France, this primary school includes a beautiful rooftop courtyard with a view of the water below. Students use the space for sports, socializing, and soaking in the sun during the day.

© D Environmental Design System Laboratory

© D Environmental Design System Laboratory

© D Environmental Design System Laboratory
School Floating in the Sky byD Environmental Design System Laboratory, Thailand
The design for this rural Thai school was partially created by the students themselves. Asked to draw their ideal school, the architects took inspiration from the students’ sketches and built the “School Floating in the Sky.” The round domes create a warm interior, held together by a light bamboo roof. Children have a space to play, collaborate, and learn that is protected from the elements yet feels open.

© Broissin Architects

© Broissin Architects

© Broissin Architects
Green Hills Kindergarten by Broissin Architects, Ciudad López Mateos, Mexico
Intrigued by the idea of breaking up the building like toys littered around a garden, the Green Hills Kindergarten is divided into several structures. The playful slanted shape and use of colors is well suited to a school for young children.

© Plan Padrino, Consejeria Presidencial para la Primera Infancia de la Republica de Colombia

© Plan Padrino, Consejeria Presidencial para la Primera Infancia de la Republica de Colombia
El Guadual Early Childhood Development Center by Plan Padrino, Consejeria Presidencial para la Primera Infancia de la Republica de Colombia, Villarrica, Villa Rica, Colombia.
This open, green play space for children allows for space to run around and play without leaving the school grounds. A small garden gives kids an activity and adds interest to the design.

© McBride Charles Ryan

© McBride Charles Ryan

© McBride Charles Ryan
The Infinity Centre byMcBride Charles Ryan, Keilor East, Australia
This central courtyard protects students from the wind and gives them an open space to travel from one class to another. Covered in glazed brick, the curving building feels modern yet welcoming.

© Ziger|Snead Architects

© Ziger|Snead Architects

© Ziger|Snead Architects
Baltimore Design School byZiger/Snead Architects, Baltimore, Md., United States
A former industrial factory turned design school, this space educates thousands of aspiring architects, graphic designers, and fashion creatives. The open courtyard, large rooms, and floor-to-ceiling windows make the building feel open and inviting to students.

© Bonnard Wœffray — Architectes FAS/SIA

© Bonnard Wœffray — Architectes FAS/SIA

© Bonnard Wœffray — Architectes FAS/SIA
Extension Primary School by Bonnard Woeffray, Bovernier, Switzerland
The gymnasium and outdoor recreational areas are seamlessly incorporated into this Swiss primary school’s design. The reflective metal exterior and overall structure protects students from avalanches and heavy snowfalls.




