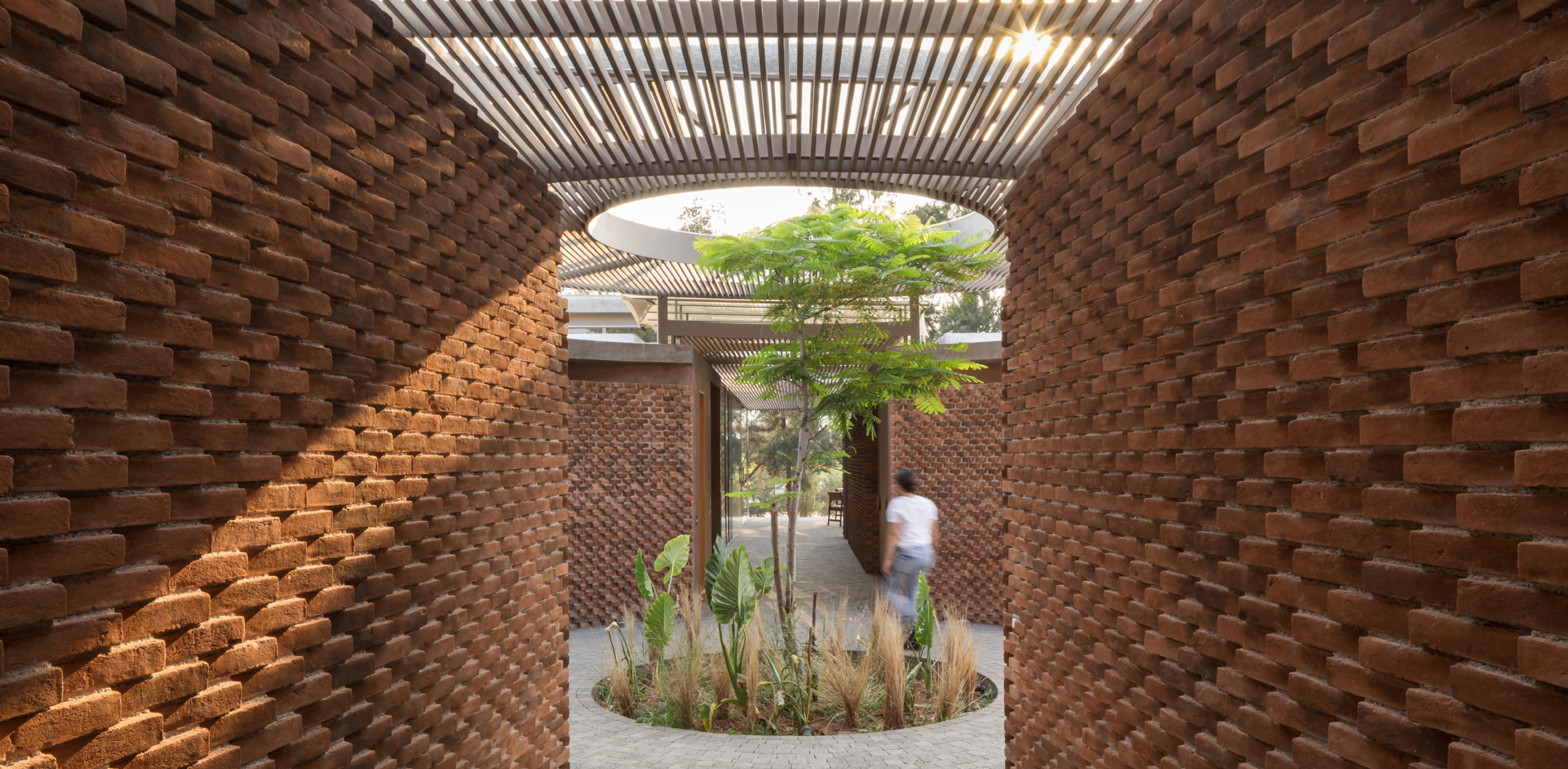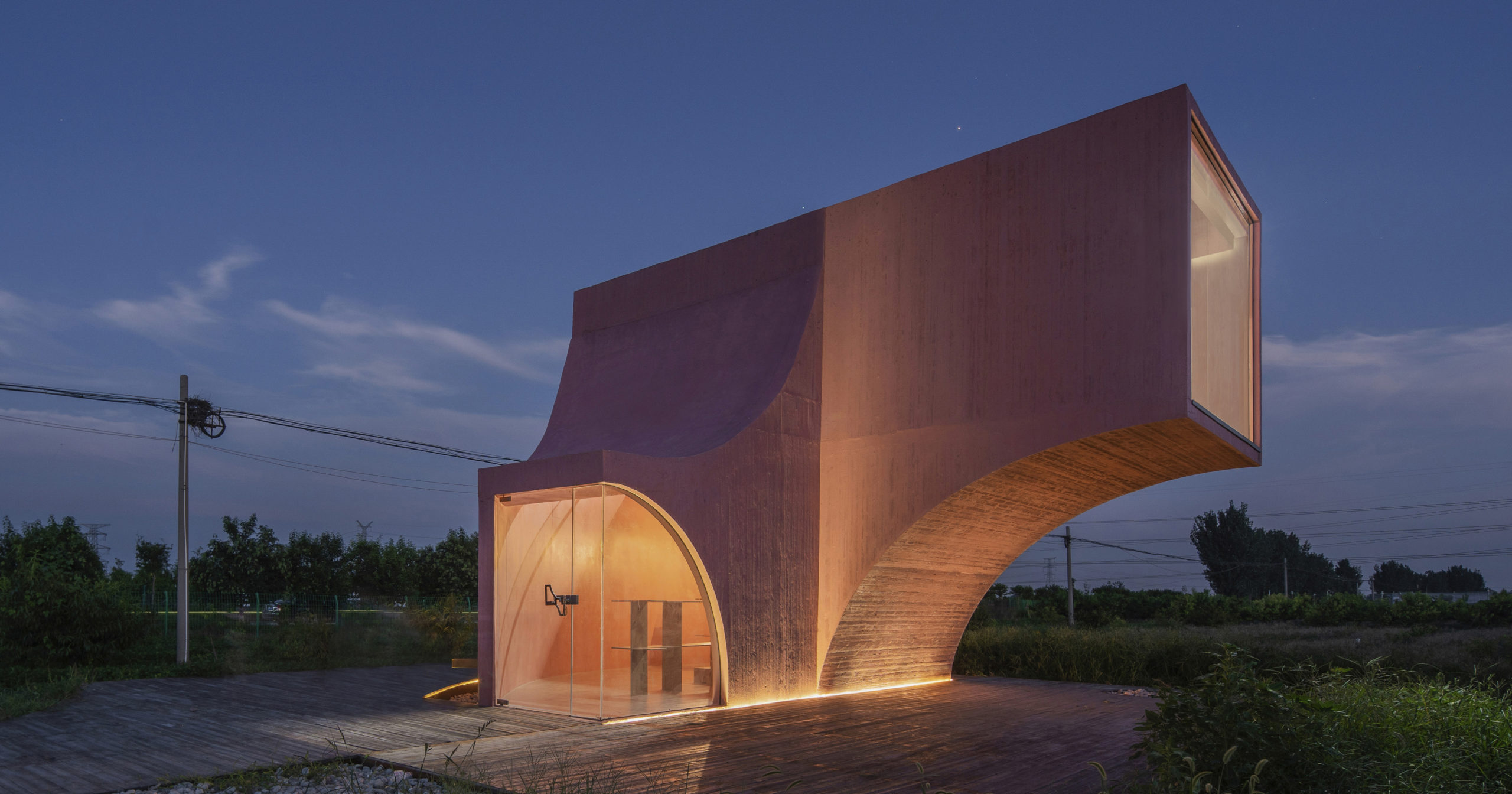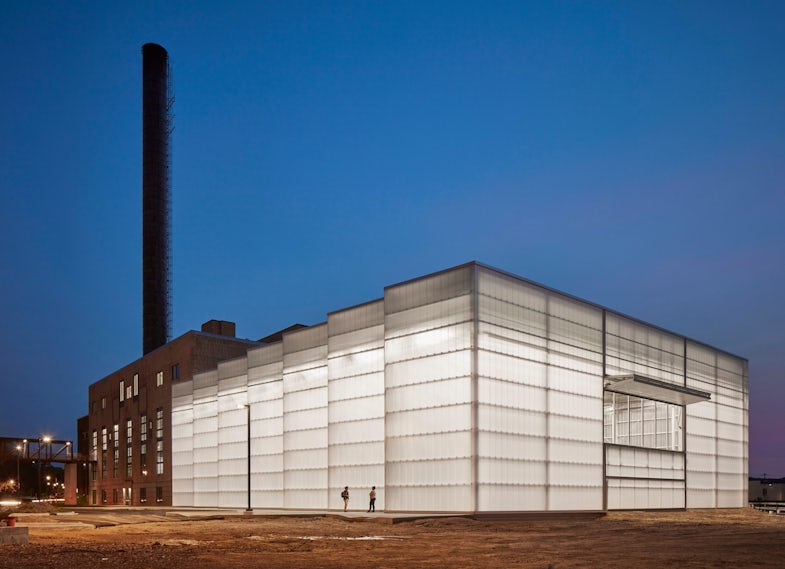Architects: Want to have your project featured? Showcase your work through Architizer and sign up for our inspirational newsletter.
Designing a personal dwelling is a very individualized and authentic process — from the floor plan to cabinet finish, the space speaks to the characteristics of the very people that reside in the space. And in the process, the home becomes more than a place to sleep and eat; it transforms into a space of safety, comfort and personal expression.
Among many trends emerging within residential spaces is the continuity between the indoor and outdoor spaces. To achieve such atmospheres, greenery is incorporated as an integral element in the home design. They are often incorporated in breezeways, patios and semi-enclosed courtyards to ensure proper hydration and exposure to sunlight. Builing around a preexisting or purposefully planted tree is a powerful design technique that distorts the boundaries between indoor and outdoor living.
This villa sits on a geographically-complex land in Karpathos, Greece. The site has a 23 percent slope which makes for a unique yet challenging building project. The villa was built partly underground and partly above ground and was conceived in a manner that deeply respects the natural landscape.
From the geometry to the materials chosen for the project, the goal was to emphasize the site’s remarkable views of the sea. In an effort to respect the site’s natural topography, as well as to emphasize indoor/outdoor living, the design respects the existing trees. Moreover, large shrubs are purposefully potted in the breezeway-like spaces of the home – which enforces the indoor/outdoor feel.
Nestled in Lisbon’s Bairro de Encarnação neighborhood is a newly-built single-family residence. The original 1930s structure was entirely redone with an extension added to create more space and introduce natural light. The rear façade of the home is primarily made of glass and leads to a large back patio and garden. An indoor patio was incorporated into the extension’s design to further enhance the space’s natural light. The patio spans two floors and features small shrubs and dainty trees.
Bernardes Arquitetura designed a Brazilian summer getaway that embraces a regional sensibility. This house boasts a contemporary living layout that simultaneously speaks to the regional living style, like walking barefoot. The home is made of two separate volumes, both of which sit on a raised platform.
An enclosed porch area features a cobogó made of wood. This traditional façade encloses the space while allowing light to radiate through – thus creating continuity between indoor and outdoor living. The porch space is completed with a series of potted trees which allow the dwellers to enjoy nature within a protected environment.


Stepping Park House by Vo Trong Nghia Architects, Ho Chi Minh City, Vietnam
Project of the Year & Popular Choice, 2021 A+Awards, Architecture +Environment
This three-storied private residence features an explosion of green. The home was designed with the primary intention to combat the shortage of green spaces found in Vietnam. In order to do so, there was a large focus on incorporating greenery.
From the exterior to the interior, large shrubbery immediately catches the eye of any passersby or house guest. A large void runs from the ground level to the third floor of the home and creates a ceiling height ideal for housing tall plants. On the ground and second-floor landings, large trees are symmetrically planted and extend to the very top of the home.
A single-family home sits just outside of Mexico City. The home is divided into two separate spaces, both of which lead to a central courtyard. The home’s design speaks to the rich vegetation of the surrounding lot and favors natural materials. The courtyard is primarily made of concrete, with the focal point being a potted Magnolia tree.
Daniela Bucio Sistos explores the boundaries between indoor and outdoor through the creation of a spatially ambiguous residential home. The home is rich in textures but monochromatic in tone, thus creating a space that evokes an emotional feeling rather than a visual reaction. The main entrance leads to a circular foyer that houses a tabachin tree that serves as the focal point of the home.
MIDE architetti responded to its client’s primary desire of enjoying the surrounding park views. In order to achieve this, the home is designed in a circular-like structure made of glass. Meanwhile, a large concrete overhang protects the interior volume and simultaneously creates an outdoor living space. The roof of the porch features a large circular light well designed purposefully to house a tree.
This residential home boasts a private, simplistic, and bright feel. For this project, Fujiwaramuro Architects prioritized the client’s desire for utmost privacy by drawing attention inwards. The bedrooms are all positioned around a central courtyard rather than placing the rooms against the exterior walls and windows. Each bedroom window faces onto the courtyard, ensuring there is plenty of natural light.
Using floor-to-ceiling windows, the courtyard blends effortlessly with the rest of the interior and feels like an extension of the home. The centrally planted tree can be appreciated from every angle and each bedroom window.
Architects: Want to have your project featured? Showcase your work through Architizer and sign up for our inspirational newsletter.






















