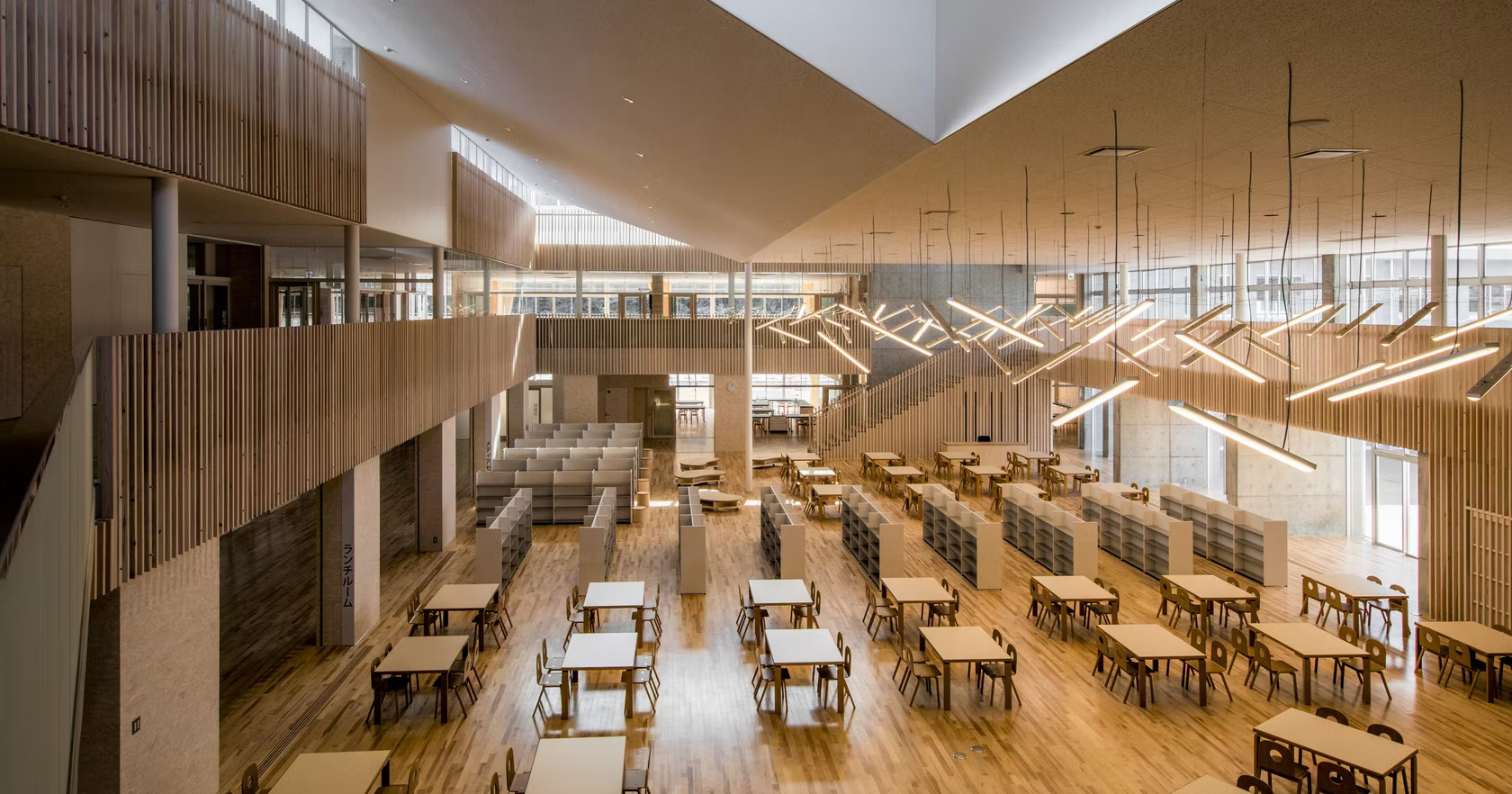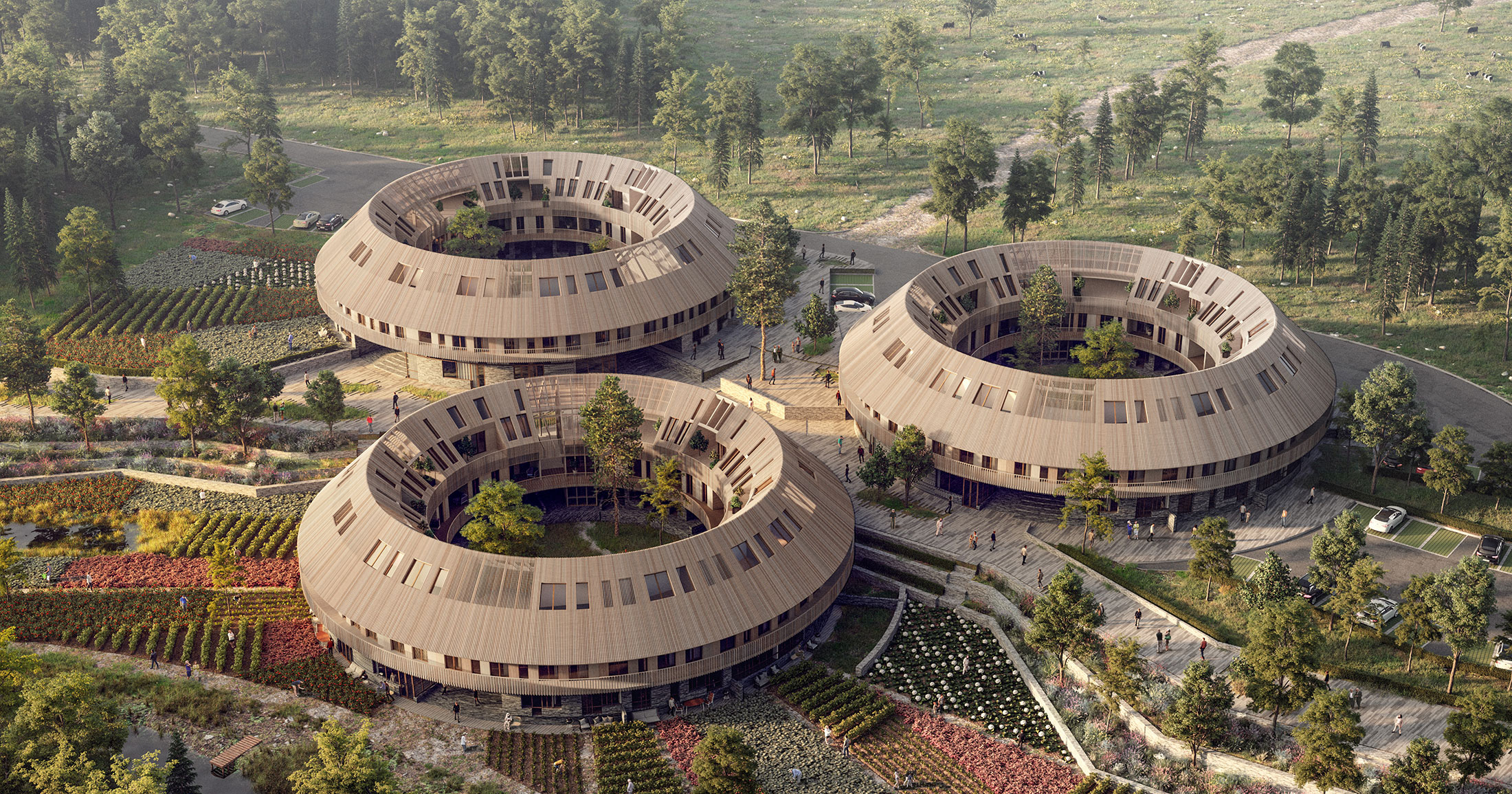FH Office – FH Office is a mixed-use development project. With an area of 2,000 square metres, this 7-storey high building consists of both commercial and residential space and is located on the west side of Bangkok.
Architizer chatted with Sonthad Srisang from TA-CHA Design to learn more about this project.
Architizer: This project won in the 10th Annual A+Awards! What do you believe are the standout components that made your project win?
Sonthad Srisang: The structural design is the standout component of this project. We studied and worked hard with the engineer team and experimented with various geometrical forms that would make the architecture more interesting in terms of mass and form.

© TA-CHA Design

© TA-CHA Design
What inspired the initial concept for your design?
The concept of FH Office took shape when we had a conversation with the owner of the project and found his perspective towards physical well-being very engaging: : “True, we are a pharmaceutical company, but we never want people to become ill. We also provide other dietary supplements to support healthy living. We as an administrative team also encourage healthy lifestyle among our employees and lead by example by using stairs instead of elevators, for instance.”

© TA-CHA Design

© TA-CHA Design
What is your favorite detail in the project and why?
The round staircases. The part of staircases were made as a precast and welding every components of site.
We brought an aesthetic look to our staircase design to encourage people to use them instead of elevators. This will in turn benefit their health.

© TA-CHA Design

© TA-CHA Design

© TA-CHA Design

© TA-CHA Design

© TA-CHA Design

© TA-CHA Design

© TA-CHA Design

© TA-CHA Design

© TA-CHA Design

© TA-CHA Design
Team Members
Architects in Charge: Waranyu Makarabhirom, Sonthad Srisang
Consultants
Structural Engineer: Montien Keawkon
Products and Materials
Forbo flooring systems, TOTO sanitaryware
For more on FH Office, please visit the in-depth project page on Architizer.













 FH Office
FH Office 


