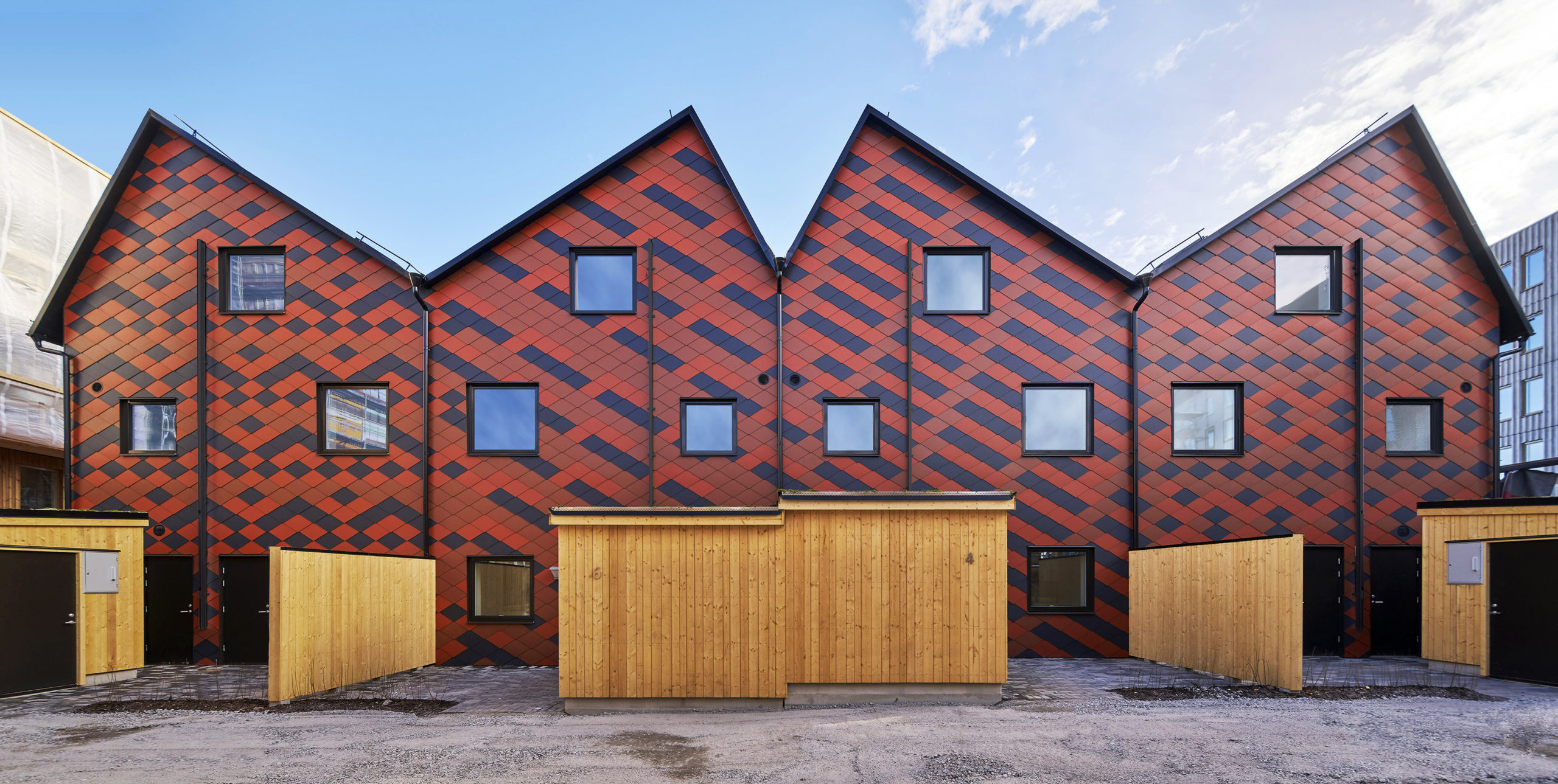The latest edition of “Architizer: The World’s Best Architecture” — a stunning, hardbound book celebrating the most inspiring contemporary architecture from around the globe — is now available. Order your copy today.
Recently, The Almanac by Sweco Architects Denmark made headlines for its conceptual community-centric approach to housing. Evoking themes associated with its namesake, the proposal features ring-shaped housing blocks with a large courtyard at its core. The lower floor of the building features cafes and other recreational spaces, tying it with the communal exterior spaces. The core also acts as the cultural center for each structure. The upper floor has a continuous balcony that connects to individual homes, all placed adjacent to each other along the ring form.
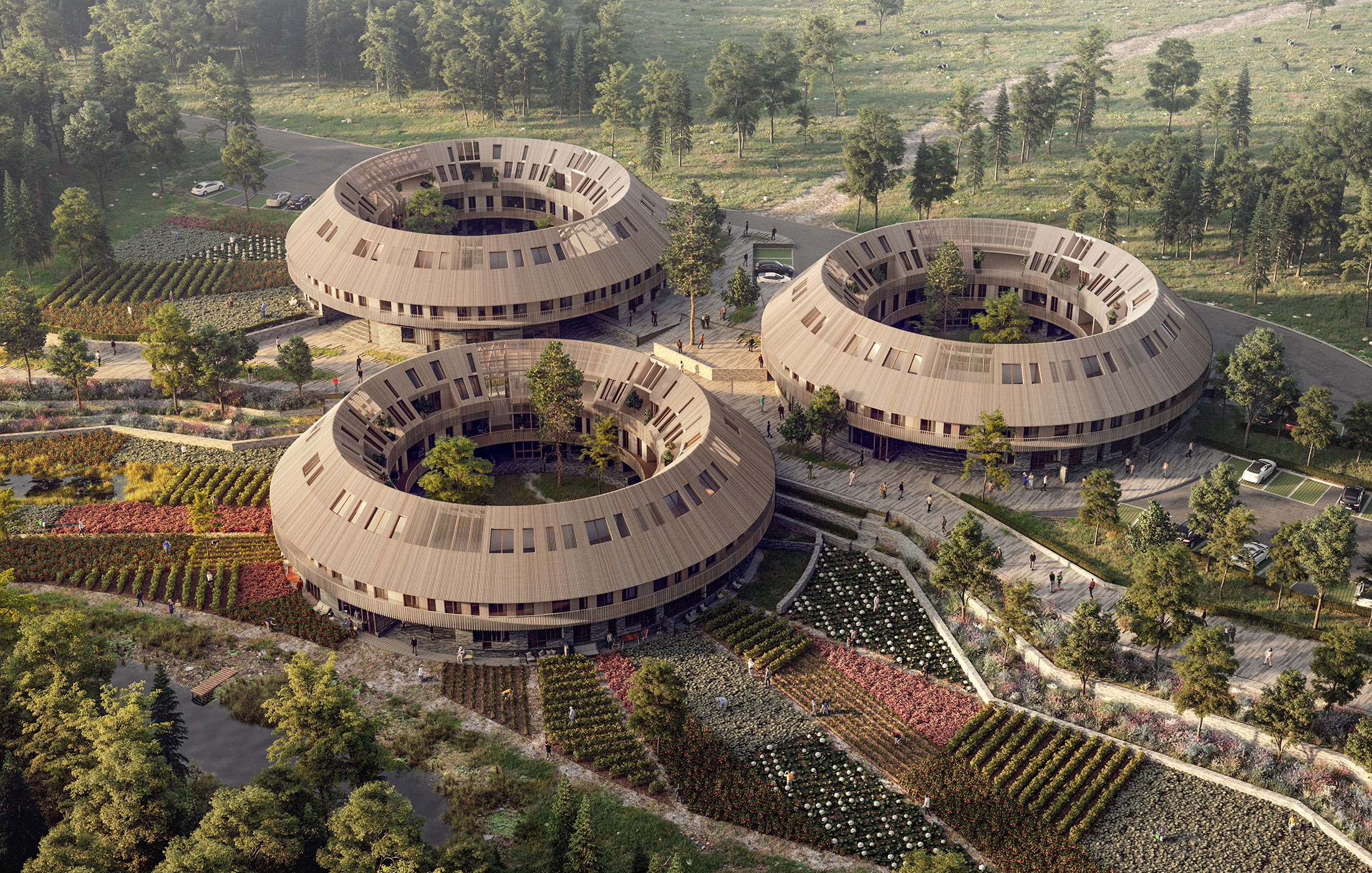
Like chawls found in Western India, the connected balcony on the exterior encourages neighbors to interaction. Additionally, the corridor on the inner side also forces people to walk by each other’s homes. Simply walking past the windows of other neighbors increases the chances of impromptu conversations and sharing of meals. Unlike apartments in big cities, it is almost impossible to not know who your neighbors are in this typology. Given the curved form, residents have the opportunity to interact with neighbors across the rings as well as those in the central garden.
The circular form has long been popular in architecture. Vernacular dwellings across the world were rounded, perhaps as an imitation of shapes and geometries found in the natural environment. But this form had several advantages as well. In comparison to a square or rectangular perimeter, a circular exterior has a lesser surface area, helping thermal conditions in cold climates. This shape also allowed for more connection points between the roof and the walls, making them stronger. These homes are also more resistant to strong winds, snow and earthquakes.
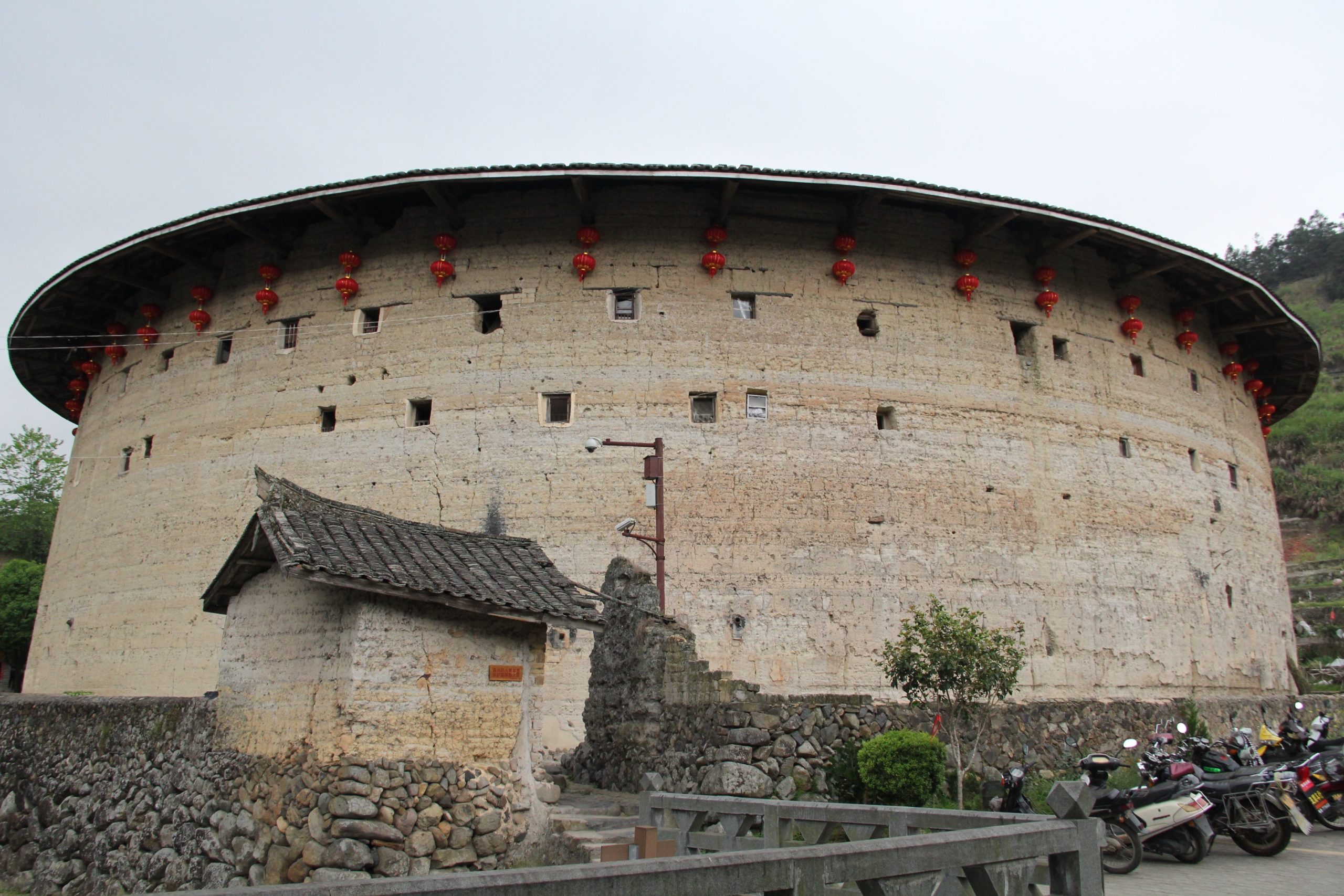
Image by ming yang via Pixabay
Over time the form of such buildings has evolved. Using a donut shape for multi-unit housing dates back to the 12th Century. The Tulou is a ring-shaped home made by the Hakka community in the Fujian province of China is one of the most well-known examples. There were some rectangular ones but the ring shape remained more popular. Given its robust walls and limited entrances, its structure was both built to protect its inhabitants and foster community living.
The building had small windows on the outside but was opened up inside. Each Tulou could have two to four floors. Made from thick load-bearing earthen walls, each building could easily house about 800 people along with other community spaces such as halls, wells and storerooms. Each Tulou was created for one Hakka clan and their extended family to live together. The uniform sizes of each home unit inside underscored the overarching design theme: unity.
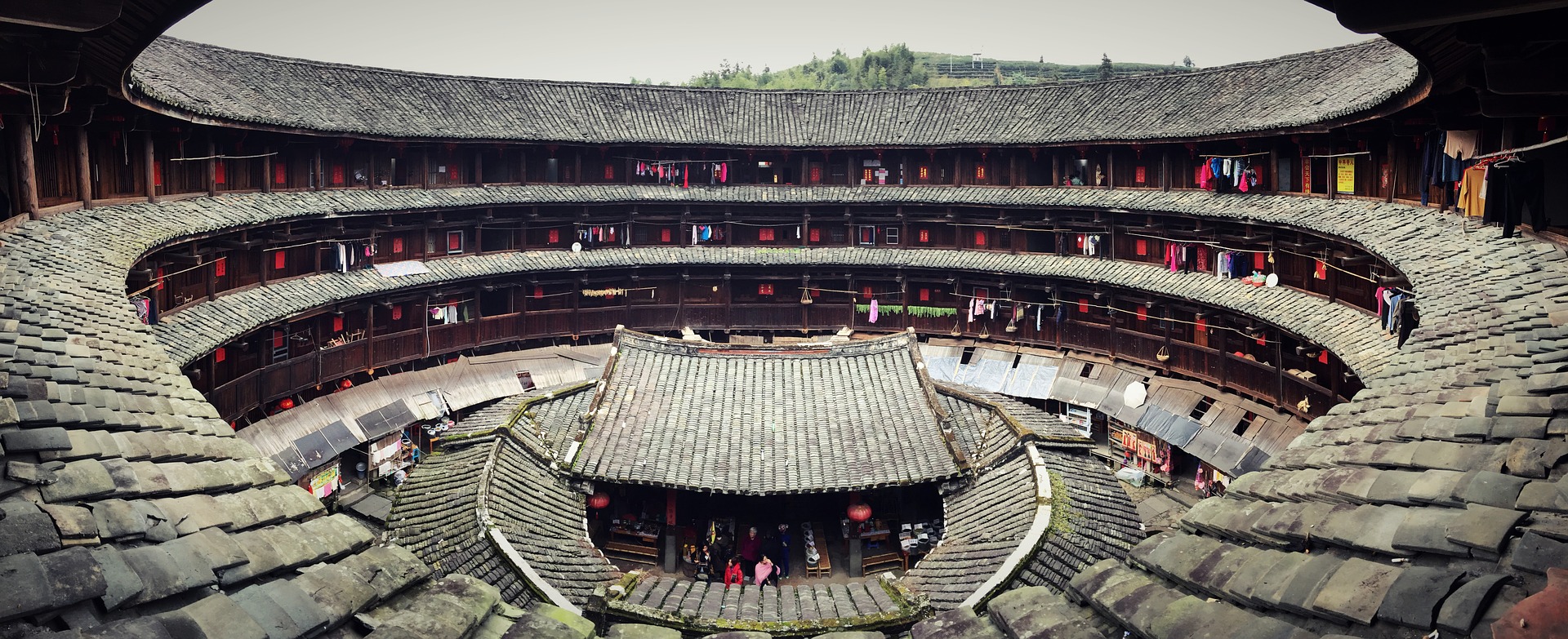
Image by limo23 via Pixabay
In addition to protection and interaction, these structures were also very sustainable (primarily due to its durability). Today, these rammed earth structures are still standing. It should be noted that they have a minimal carbon footprint; in additional to sustainable material sourcing, the material structure itself also helps to regulate the temperature within. Furthermore, the unique donut shape allows ample light to enter the homes as well as in the common spaces, reducing the need for man-made light sources. There is also good circulation of the air through the entrances and the courtyard.
Apart from vernacular housing, the circular form with multiple units also found different uses through the 18th century. One such example is the Narrenturm in Vienna. The structure, built in 1784, was designed to accommodate psychiatric patients. This shape was thought to be helpful when trying to look at the occupants of the whole building from the center.
This idea was also the foundation for the conceptual Panopticon prisons, imagined by Jeremy Bentham. The building was to house prisoners in cells across the external ring and have a central watchtower for guards to observe prisoners from, much like an internal panorama. Fortunately, the use of the form has now reverted back to private homes, apartment complexes, museums and even commercial buildings.
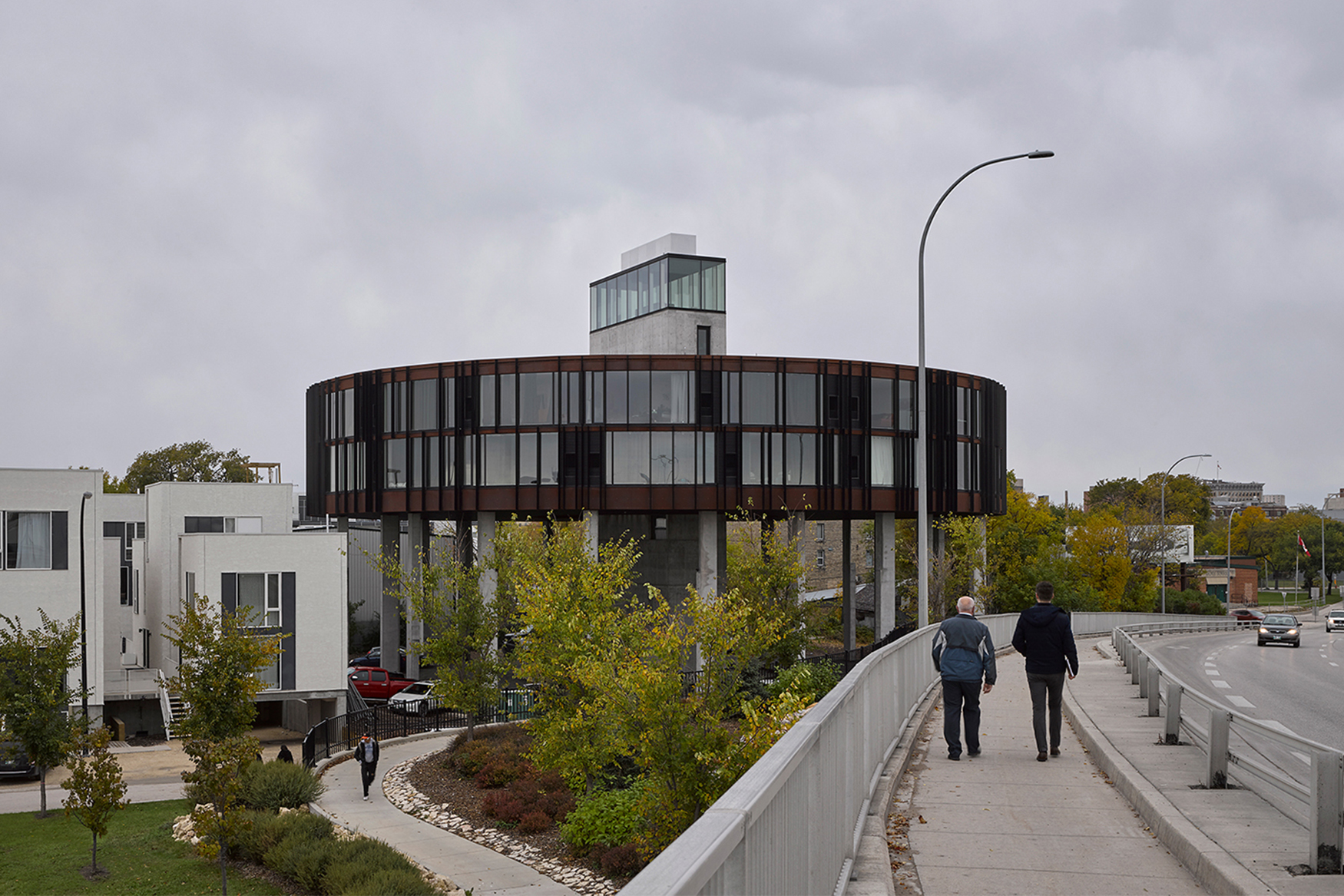
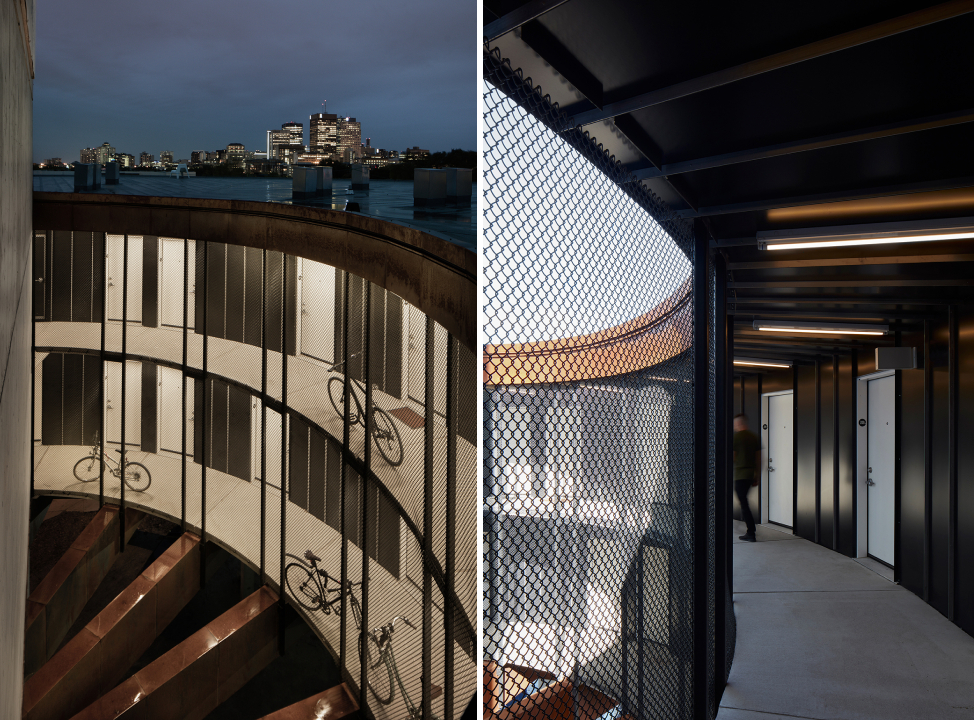
62M by 5468796 Architecture, Winnipeg, Canada
Today, we’re seeing a renewed interest in this unique building footprint, and the idea of building a round housing structure is now popping up in cities across the world. Take, for example, 62M, a housing dormitory in Winnipeg, which resembles a flying saucer. The disk-shaped structure stands on tall columns to provide better views from the 40 studios within and help with climatic conditions.
The entrance of the building as well as the circulation elements are located at the center. Additionally, the continuous corridor was devised to reduce the alienation caused by connectors with dead ends and present opportunities for the residents to meet their neighbors. The circular form also reduces the external surface area, thereby making heating spaces more efficient in cold winters.
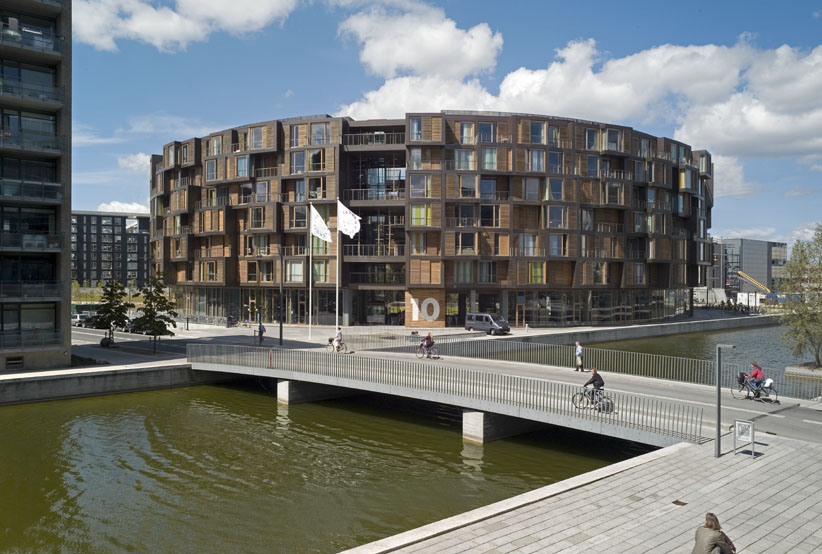
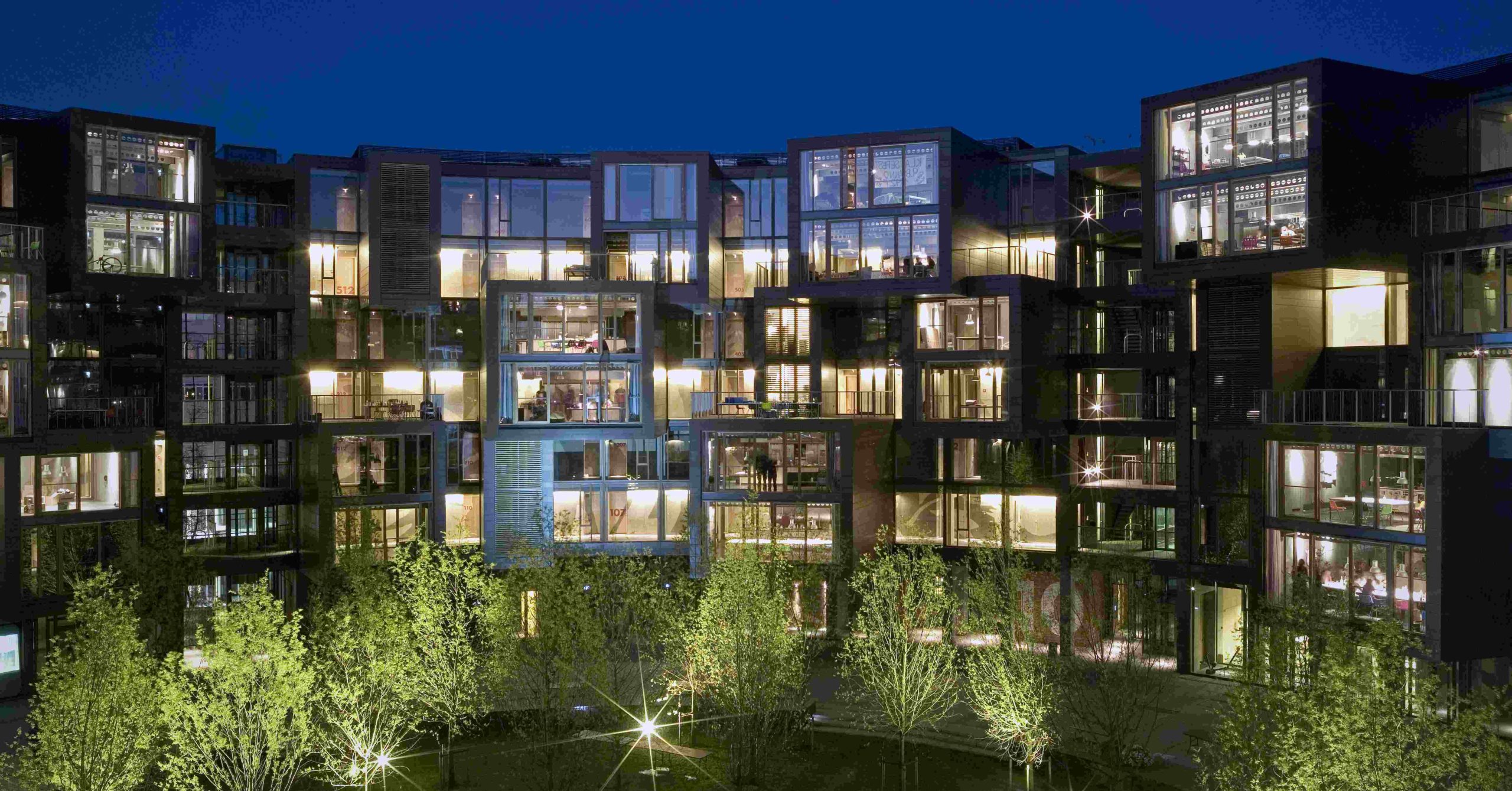
Tietgen Dormitory by Lundgaard & Tranberg Architects, København, Denmark
Similar themes are seen in the Tietgen Dormitory in Denmark. The structure comprises 360 residential units along the perimeter as well as some community spaces along the internal surface. Unlike previous structures in the article, homes in this dorm are staggered to create a sense of individuality. Several apartments are grouped together with a common community space that protrudes to help it stand out. While there is no common corridor inside, the circular form allows for increased visual connectivity.
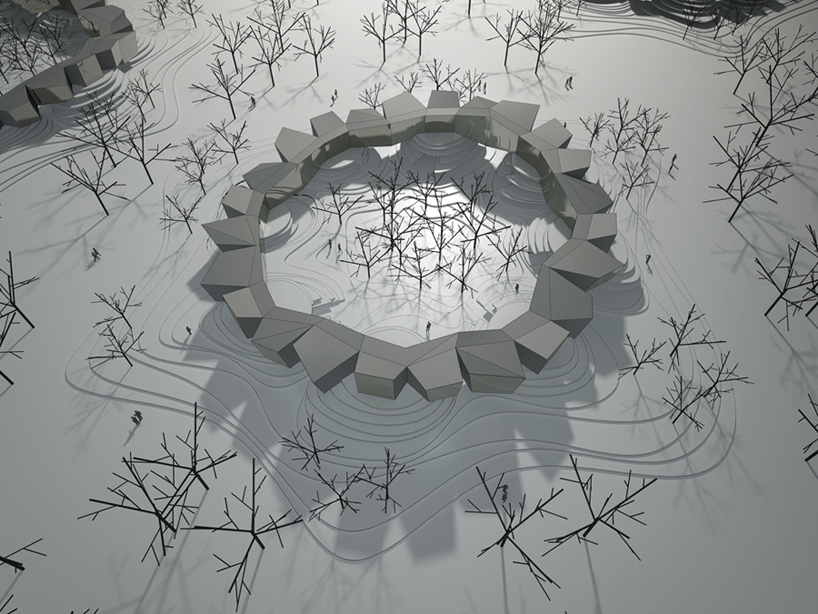
Lastly, a competition entry proposes a housing structure that increases interaction with the landscape as well as other residents. The different homes in the ring are placed at different heights and enclose the central space, creating a secured courtyard. The spaces on the lower level are classified as day-time functions whereas the upper level is for night-time or private functions.
All of these new structures draw on historic precedents but also bring new 21st century insights into the fold. While ringed housing complexes may never be a dominant residential floorplan in our cities, the host of design benefits suggest that this upward trend will bring more user-friendly, community-building housing stock to urban areas in the coming years.
The latest edition of “Architizer: The World’s Best Architecture” — a stunning, hardbound book celebrating the most inspiring contemporary architecture from around the globe — is now available. Order your copy today.
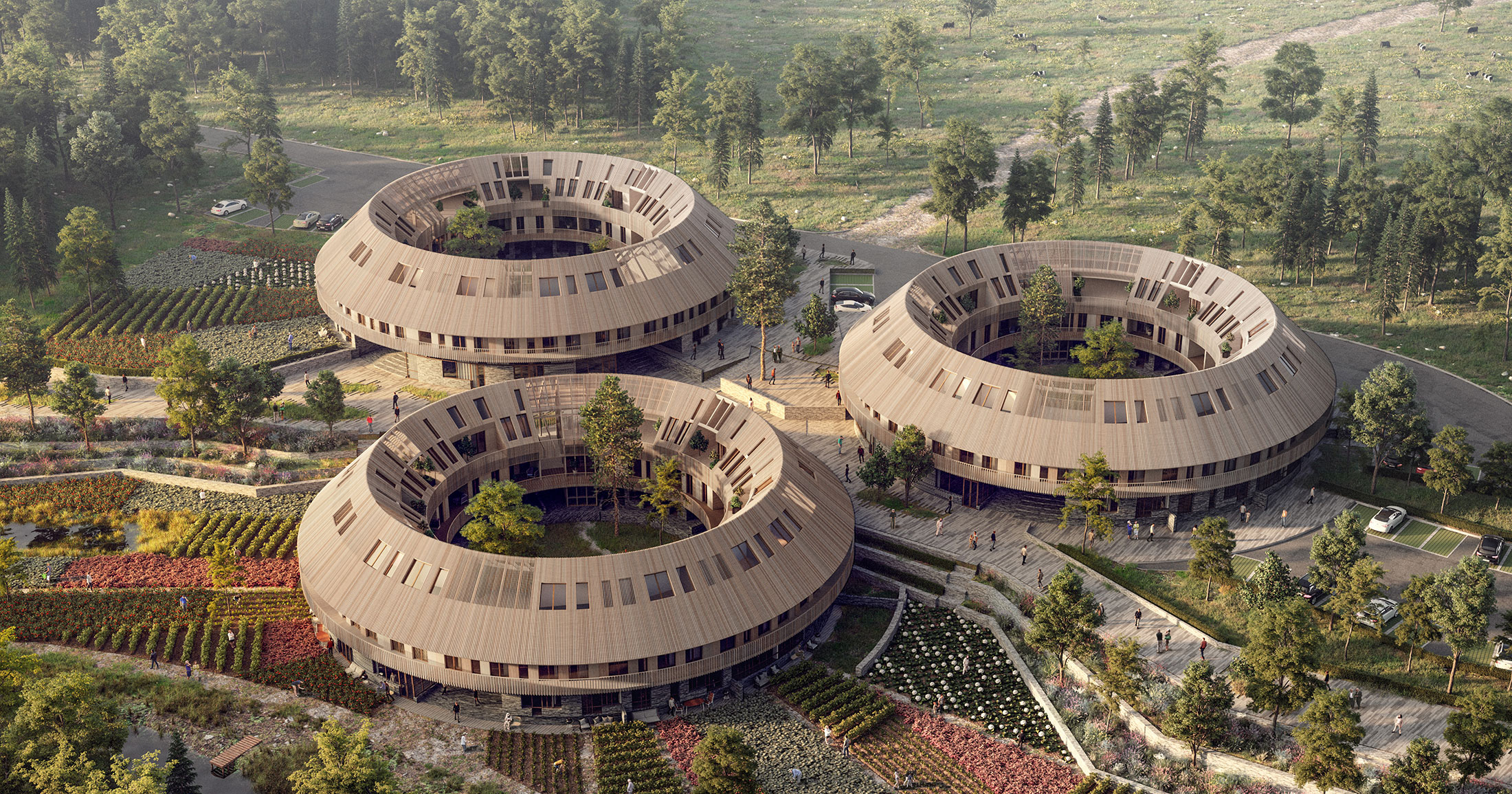
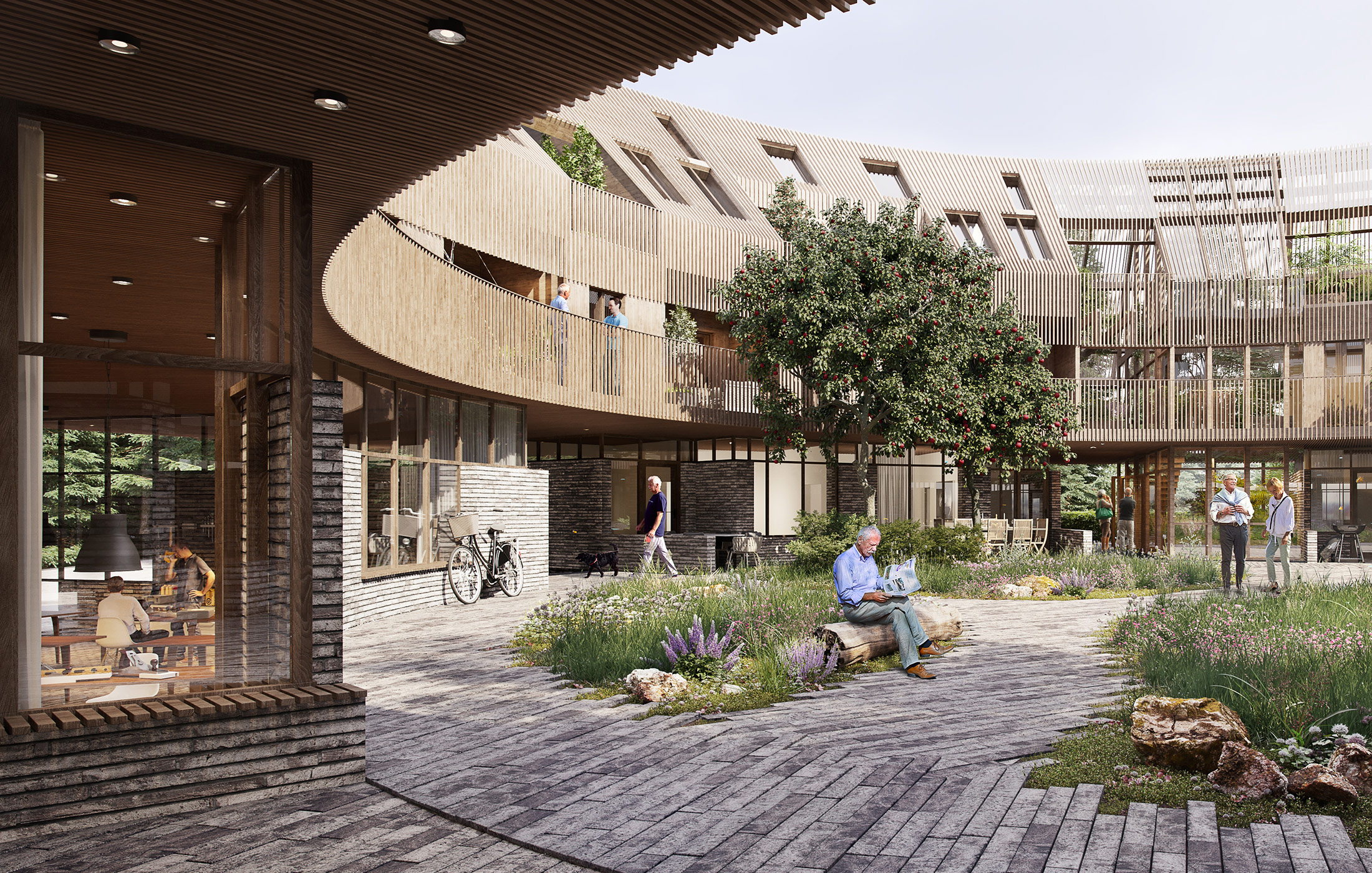



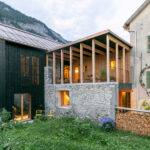
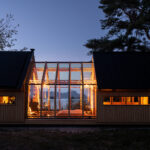

 The ring a ring a roses
The ring a ring a roses  TIETGEN DORMITORY
TIETGEN DORMITORY 
