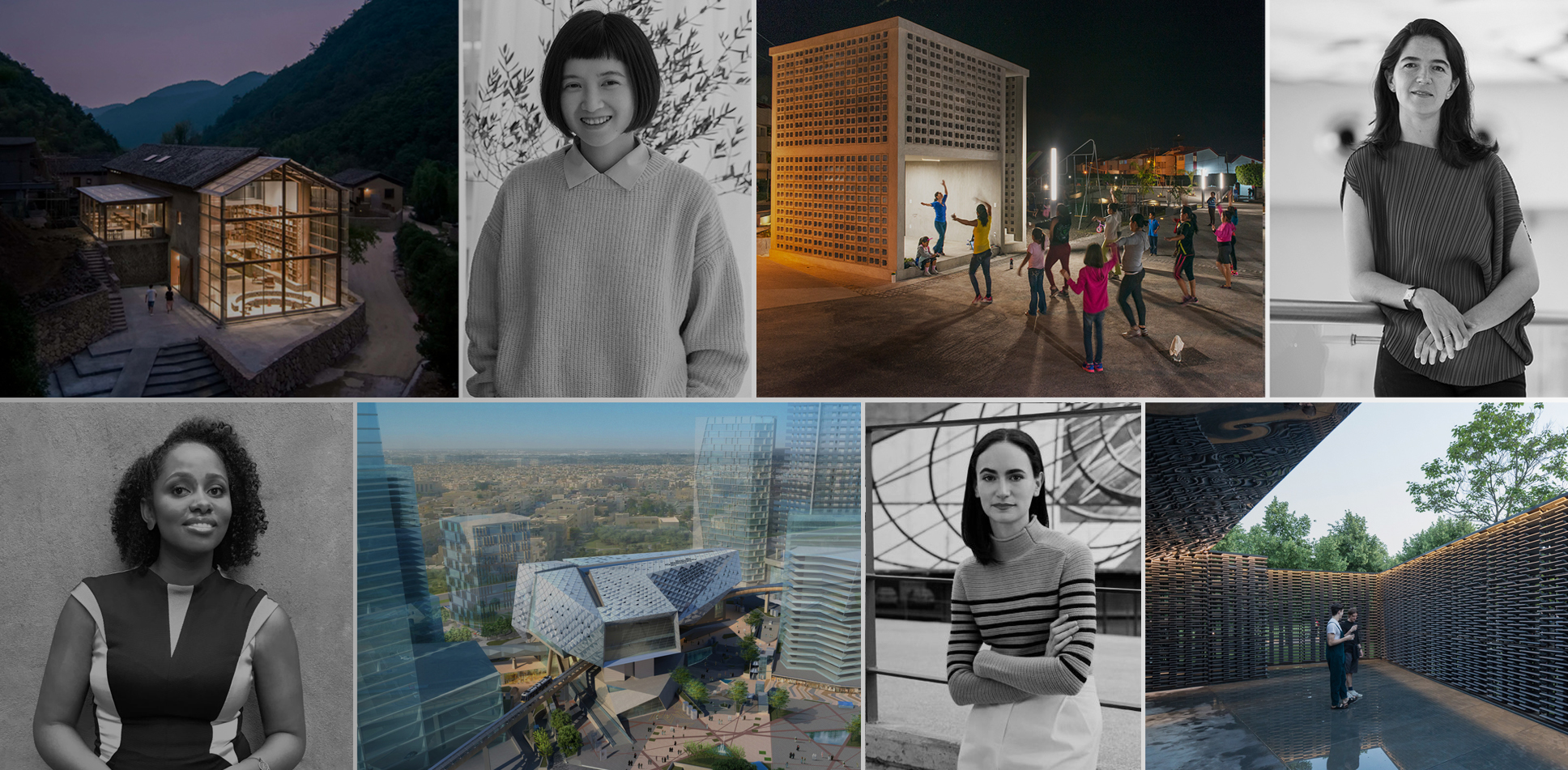Arched residencies in Santorini island – The project is about four autonomous summer houses on Santorini, the largest island of a small, circular archipelago and the remnant of a volcanic caldera. Eight monolithic volumes of rectangular shape with arched ceilings, private yards, swimming pools and semi open spaces. Following the slope of the rocky landscape, we created a settlement that sits in a balanced coexistence with the natural and cultural surroundings, respecting the idioms of anonymous Cycladic architecture that happen to coincide with the modern architecture principles of simplicity, functionality, sustainability and human scale spaces.
Architizer chatted with Margarita Gkika and Klavdios Sklivanitis from iraisynn attinom studio to learn more about this project.
Architizer: What inspired the initial concept for your design?
Margarita Gkika and Klavdios Sklivanitis: The initial inspiration came from arches. We can find arches everywhere, in architecture, modern, traditional or classical, art and painting, literature, poetry and so on. Arches have something timeless about them, something metaphysical, something that intrigues our imagination, Like in De Chirico’s work, filled with summer carelessness and laziness, hard light and shadows, arches evoke unexpected sensations.
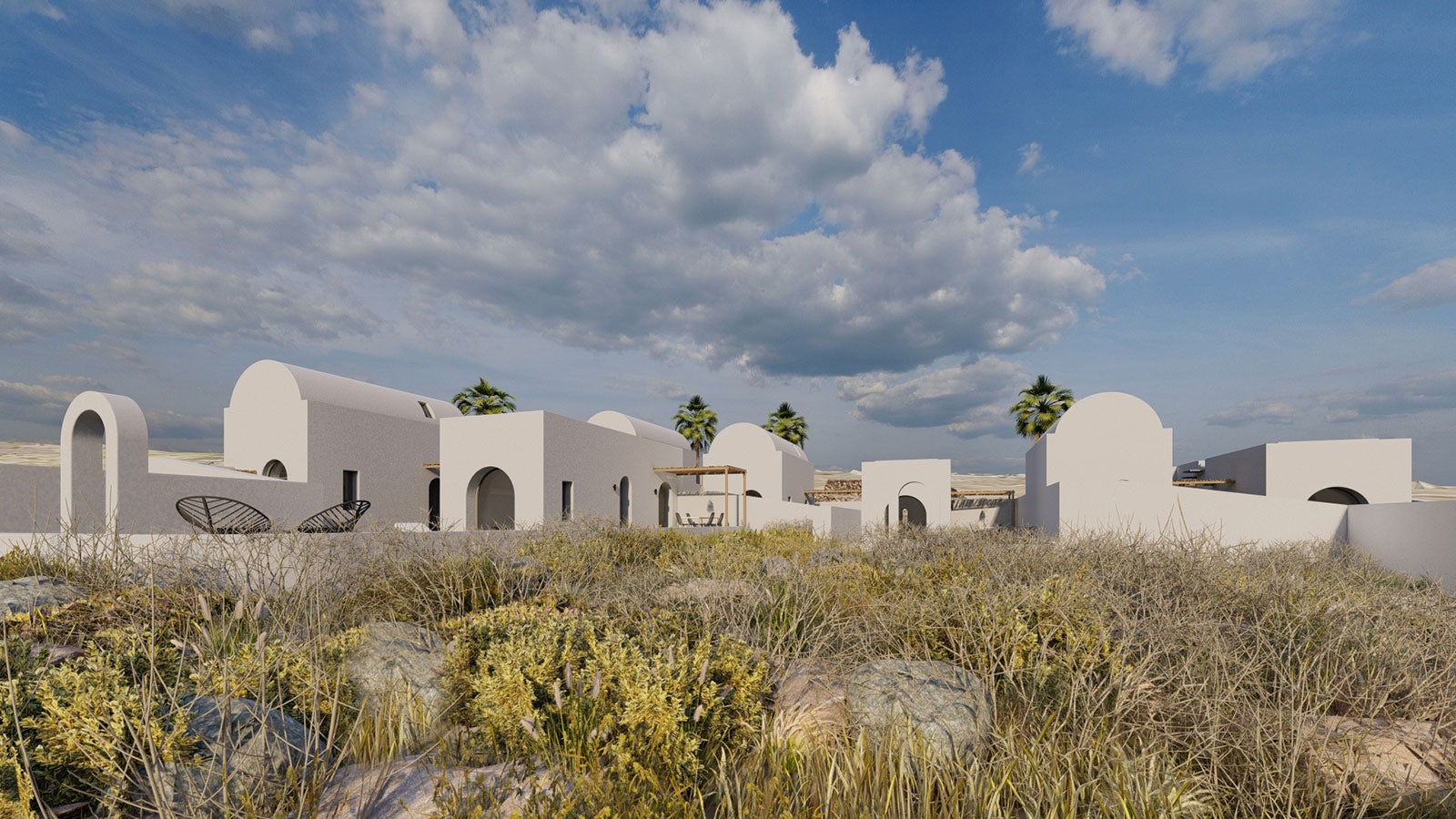
© iraisynn attinom
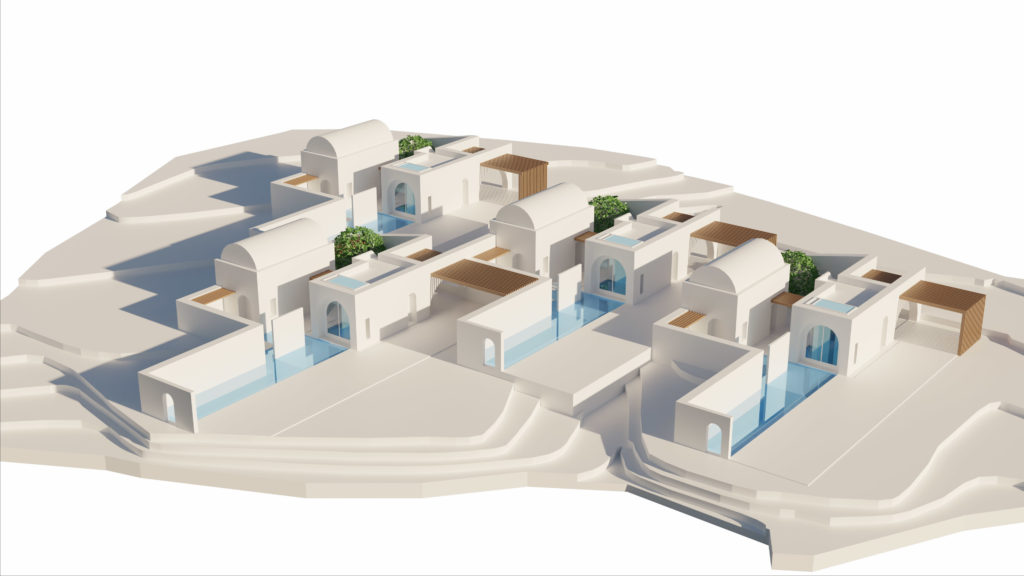
What do you believe is the most unique or ‘standout’ component of the project?
What we feel we managed to do in this project is to design according to the needs of the contemporary world while remaining in harmony with the natural and cultural surroundings. Our goal was not to have design components that stand out but on the contrary make everything simply work together, subtly, timelessly, like they have always been there.
What was the greatest design challenge you faced during the project, and how did you navigate it?
We wanted to protect the residence from the strong northwest winds of the area but at the same time direct the view of the residents towards the Aegean sea, also in the North. We had to design four autonomous, sustainable and private houses within a very limited area of 150 sqm inside the available plot of land. Additionally limiting was the shape and the relief of the plot and the strict building regulation, since the settlements on Santorini are considered traditional and of archeological interest by law and every design is closely monitored and must obey strict architectural standards.

© iraisynn attinom
What drove the selection of materials used in the project?
We wanted to use as many building materials of local origin as possible. Local stone masonry is essential for the entire structure. For the wall coverings, we proposed an ecological natural plaster, “Kourasani”, in light shades, a material used since ancient Greece. This material contains two ingredients: processed Santorini volcanic ash (Terra Pozzuolana) and Ceramic / natural stone powder, both known for their excellent hydraulic properties.
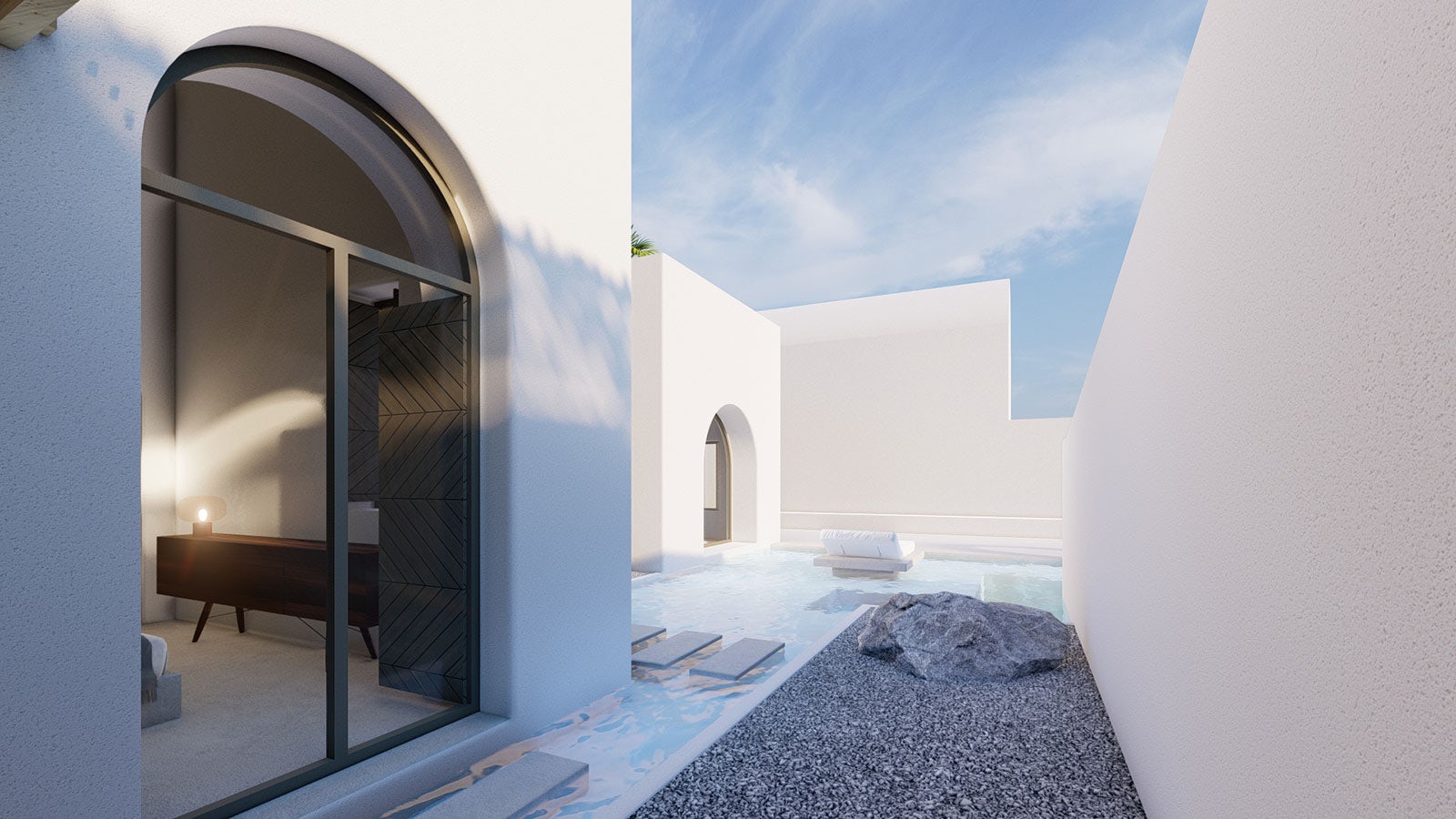
© iraisynn attinom
How important was sustainability as a design criteria as you worked on this project?
Sustainability is always important. Thick stone walls with large heat capacity provide coolness in the summer and warmth in the winter. The white walls reflect solar radiation and prevent building overheating. The main openings are facing east. The small north openings contribute to the cooling of the spaces during the hot months of the year. In the attic, a skylight (local architecture element) helps with the evacuation of hot air concentrated on the upper floor during summer nights. The dense structure of the settlement of diverse volumes, enclosed courtyards, shaded passages etc. creates a cool microclimate for the inhabitants. Water pools surrounding the residences and contribute to the natural ventilation and cooling of the housing complex. Terraces contribute to the collection and storage of rainwater, an issue of major importance in areas with water scarcity such as the Cyclades.
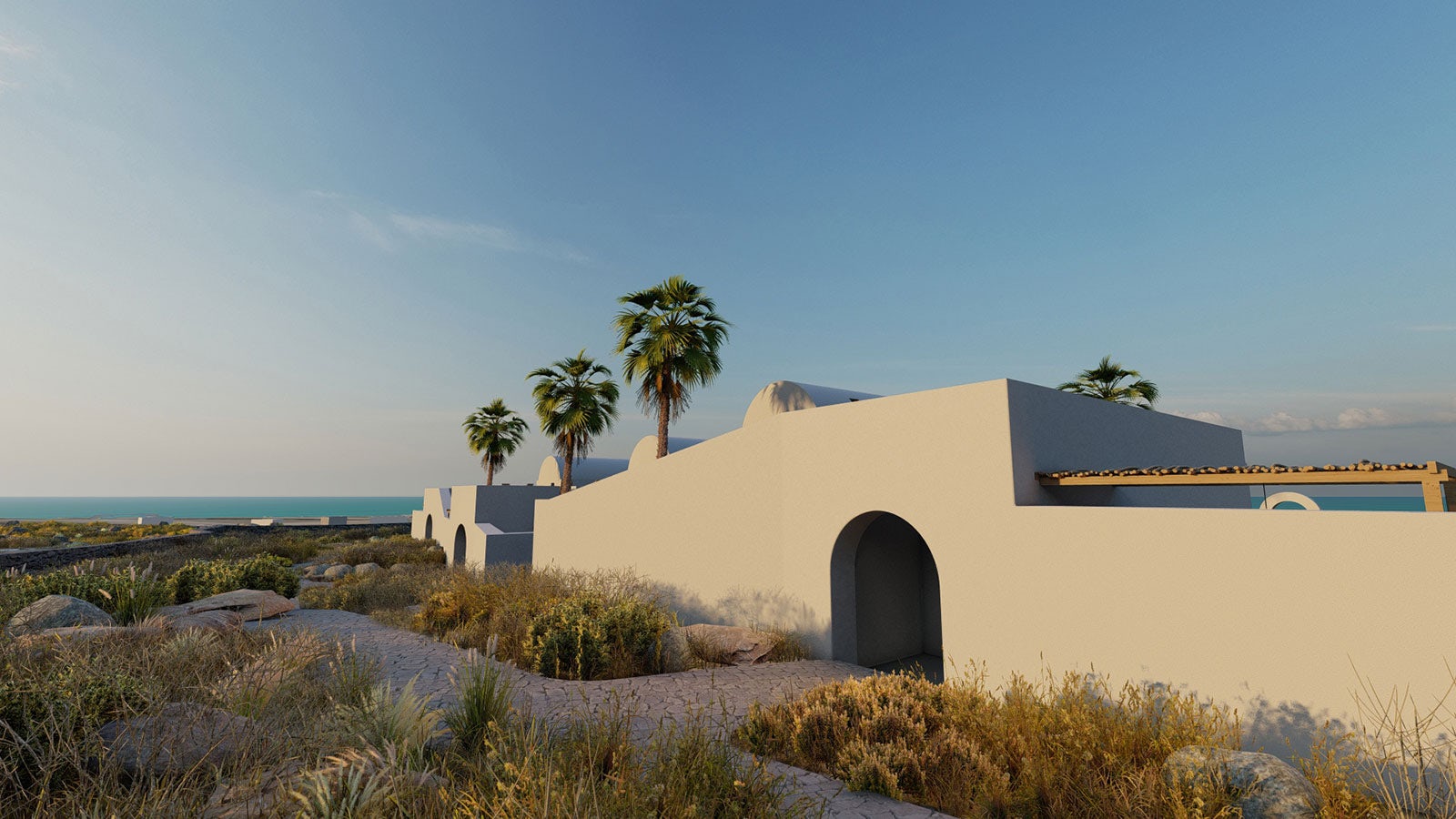
© iraisynn attinom
How do you believe this project represents you or your firm as a whole?
We believe that this project indeed represents us in the sense that we do not force a specific style on every project at every location, but on the contrary, we let the culture and the nature of the location communicate and influence each project.
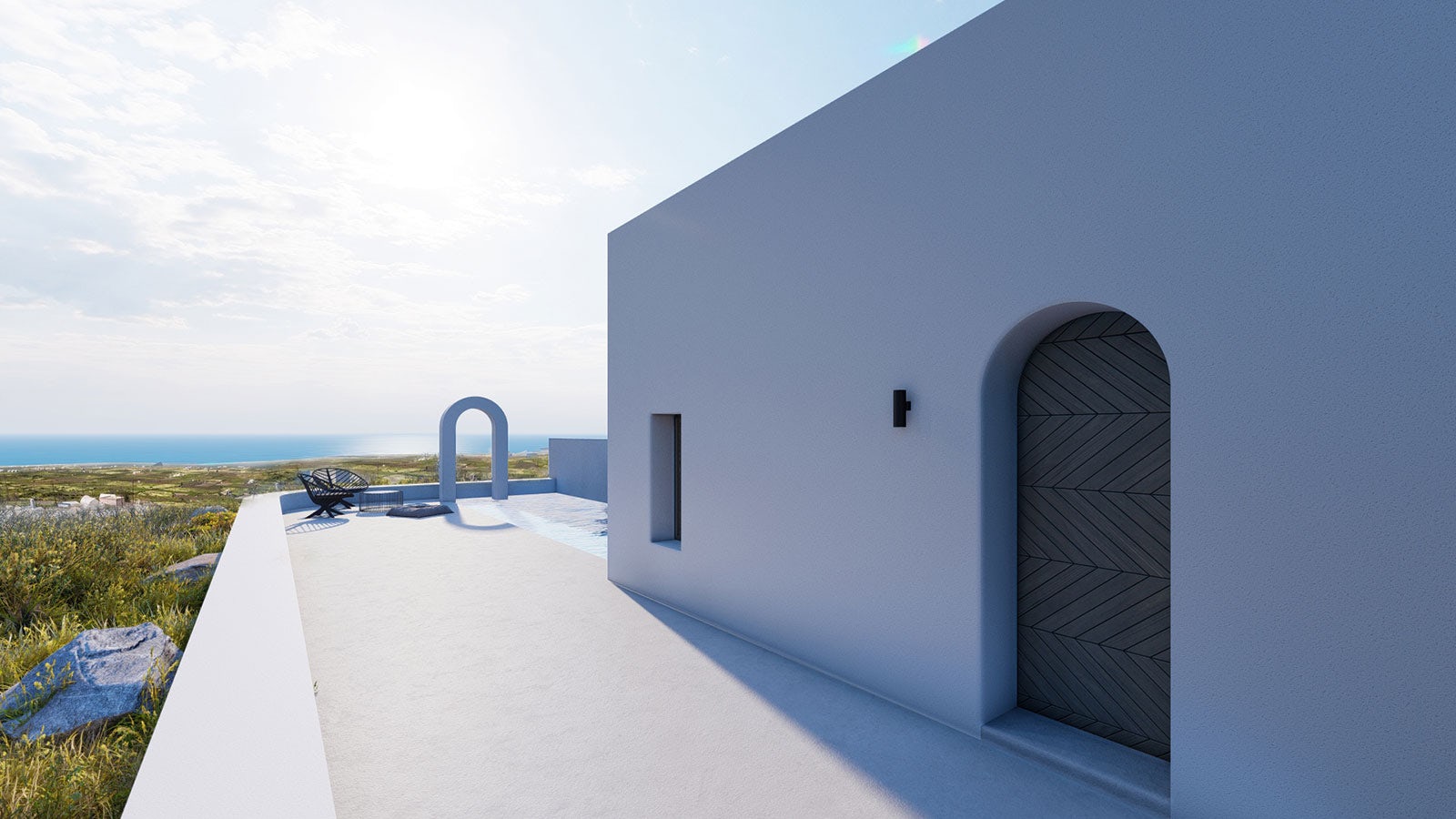
© iraisynn attinom
Is there anything else important you’d like to share about this project?
We were hired for this project just before the first Covid19 lockdown. Due to the movement restrictions we couldn’t visit the site. We had to use maps, wind diagrams, photographs, terrain models and virtual reality reconstructions, in order to imagine the landscape, feel it and be inspired by it. We were comfortable using technology as a tool but we were still hesitant with this new condition, until we came across a small book called “the architect is absent”. It is about Villa Mache, a holiday house in the island of Amorgos, the only project of composer/architect Iannis Xenakis in Greece. He couldn’t visit Greece because of a prison sentence for his political activities, had to study the landscape from photographs and measurements and only visited the Villa after completion,11 years later. But Xenakis was not the first absent architect. The concept of absentee designer is as old as the architecture profession itself. Some by choice, like Leon Battista Alberti, others unrecognized and anonymous. Absence always was a personal challenge for the reinvention of the design process. Nevertheless, a good read for pandemic / lockdown architecture.

© iraisynn attinom
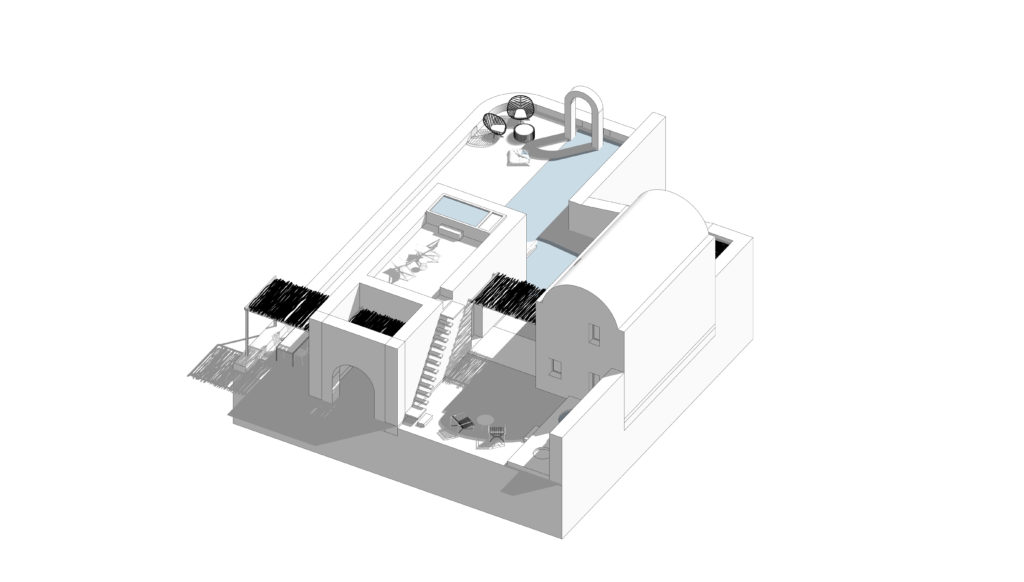

© iraisynn attinom
Team Members
Principal Architect: Margarita Gkika, Cg artist : Klavdios Sklivanitis, Civil Engineer: Efi Gyftaki
For more on Arched residencies in Santorini, please visit the in-depth project page on Architizer.













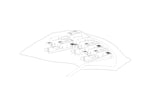


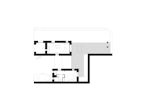
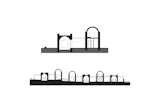
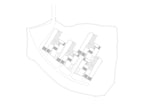
 Arched residencies in Santorini island
Arched residencies in Santorini island 