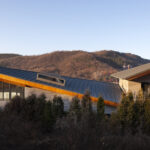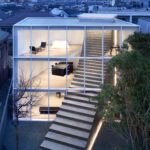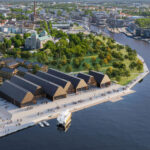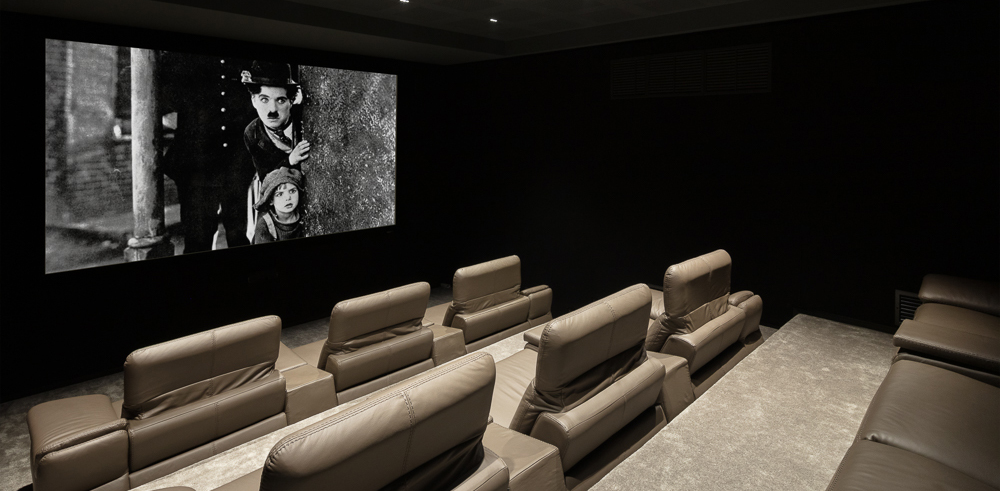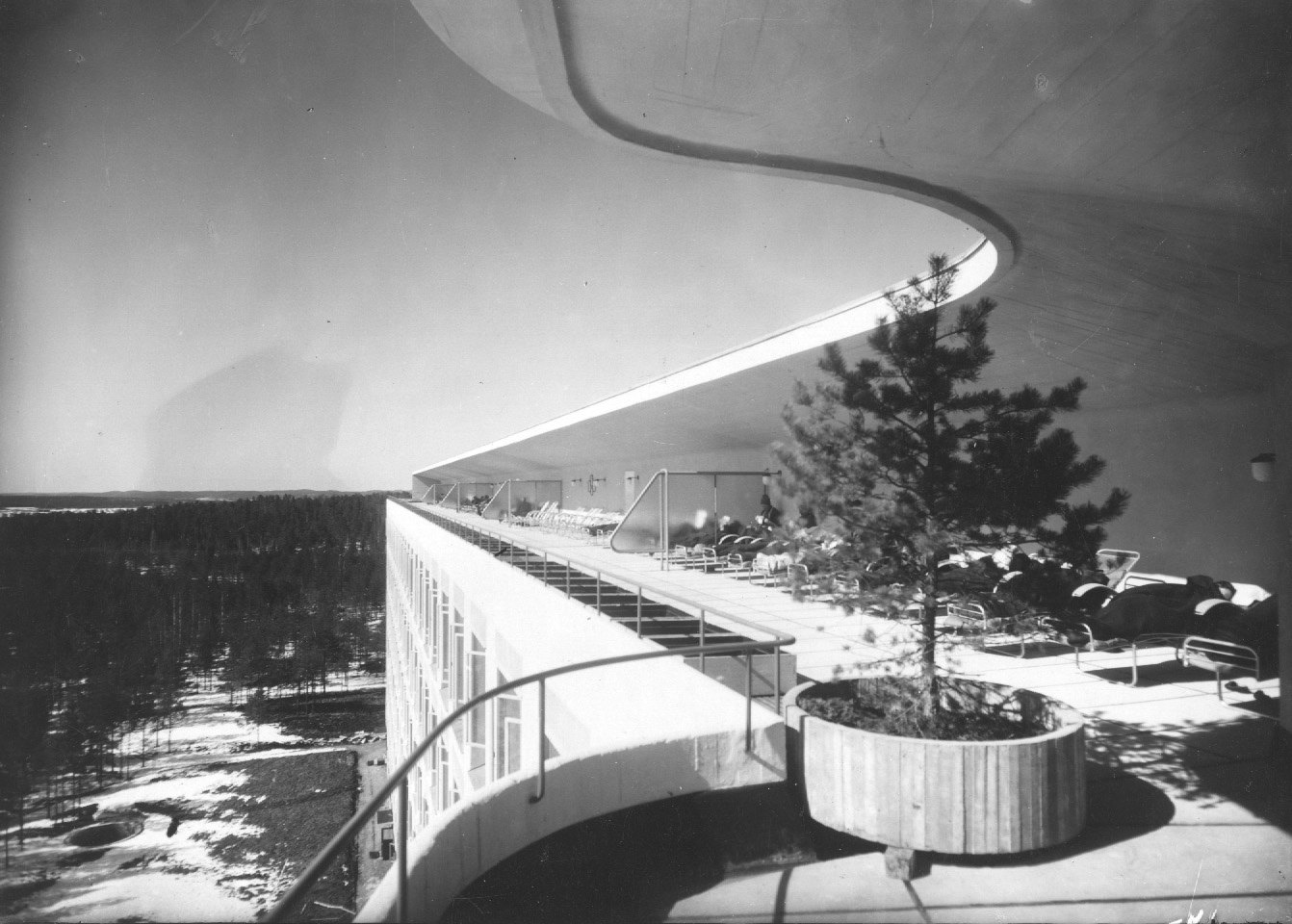Architects: Want to have your project featured? Showcase your work through Architizer and sign up for our inspirational newsletters.
Historically, yellow hasn’t been prominent in architecture; however, architects in this day and age are shaking up expectations, and the golden color is now having its moment in design. This vibrant hue, associated with happiness, energy and creativity, is popping up in some of the most eye-catching projects worldwide.
Whether it’s a bold office building, a lively public space or an inspiring art installation, yellow is stealing the spotlight and imbuing spaces everywhere with cheerful vibes. Over the past few years, we’ve seen a surge of stunning designs that embrace this sunny shade, transforming environments and captivating our imaginations. Dive into some of the most striking yellow-infused creations making waves in the design world.
Haus 1 – Atelier Gardens
By MVRDV, Berlin, Germany
Jury Winner, 12th Annual A+Awards, Architecture +Renovation
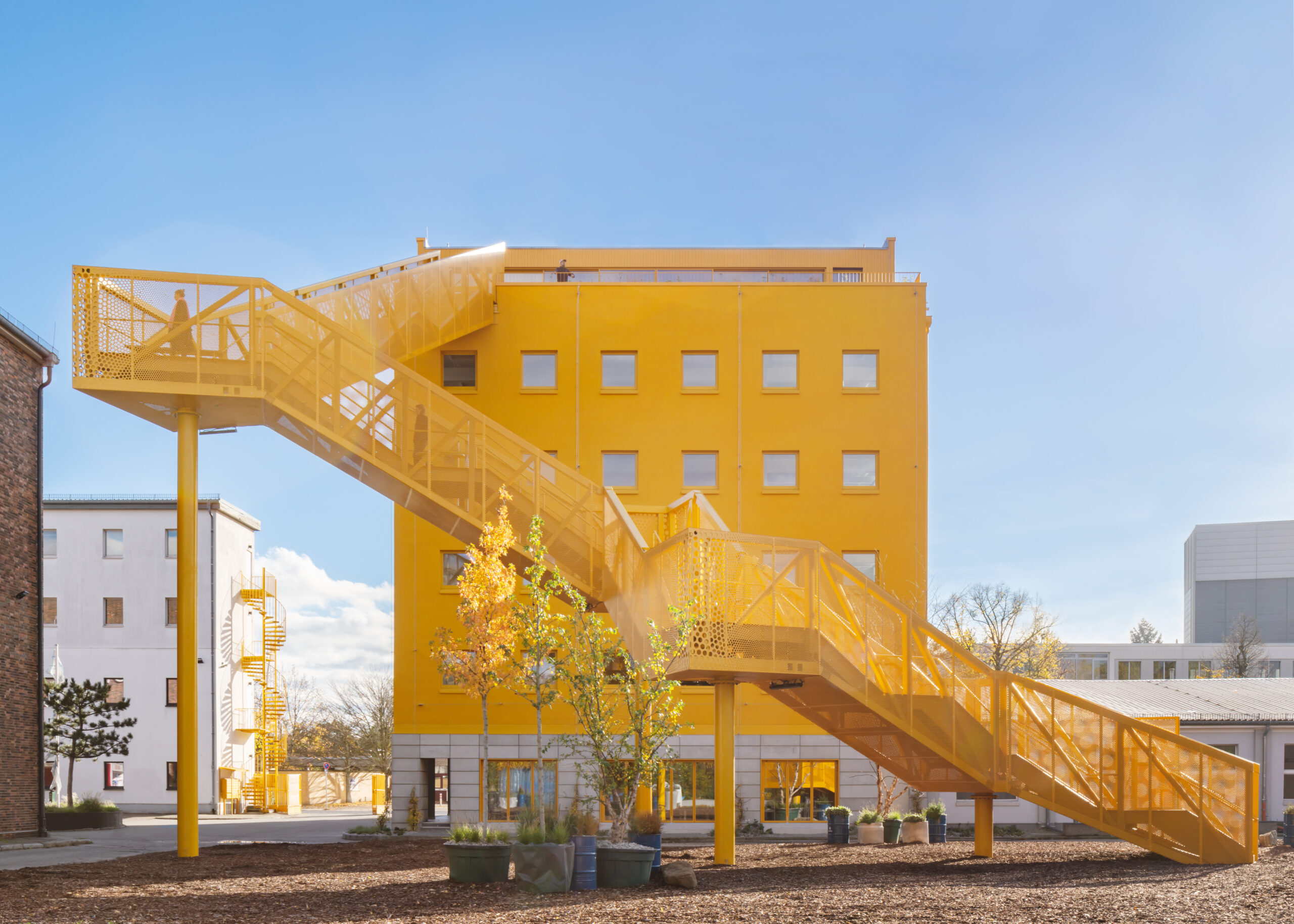
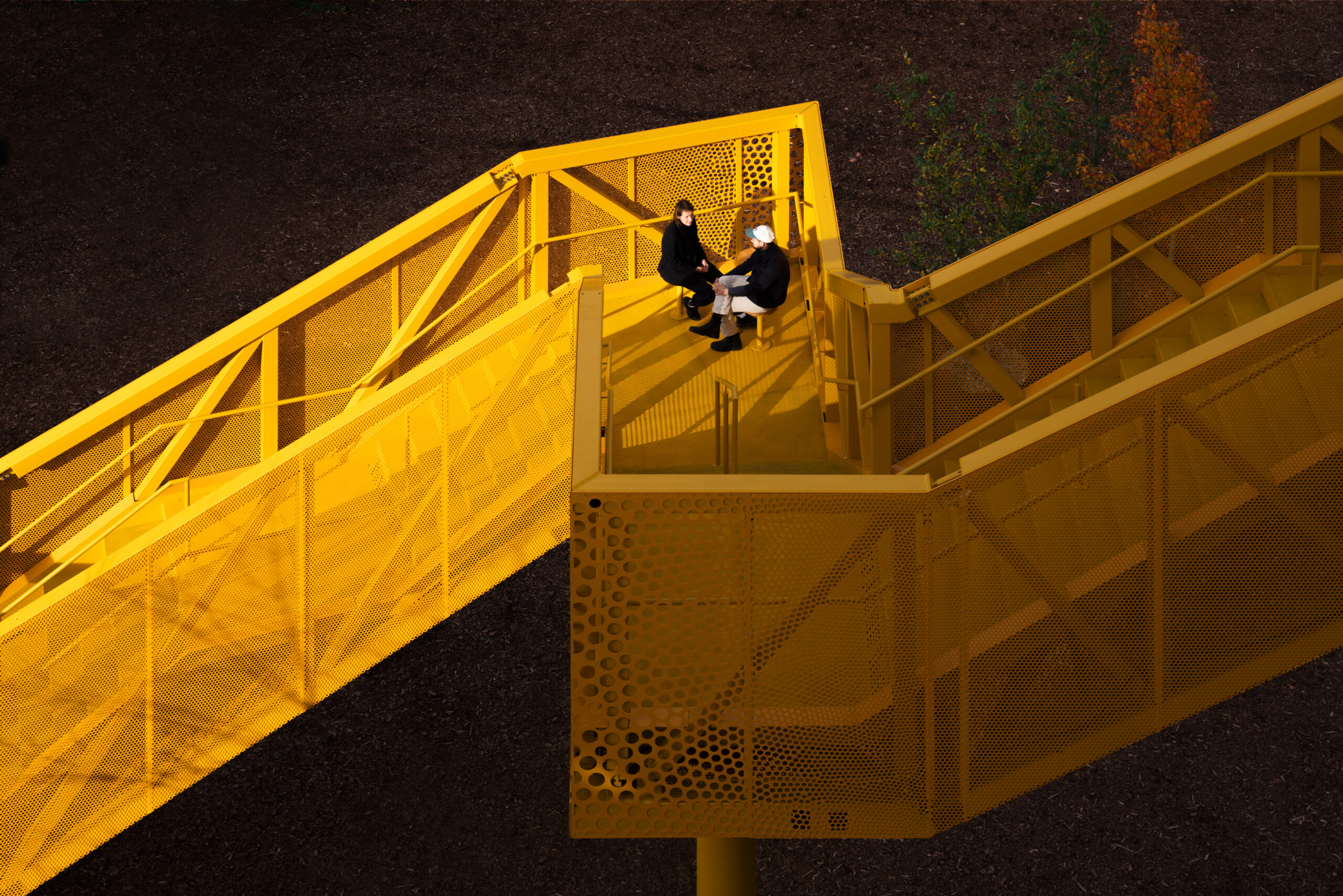
Originally a plain white office building from the 1990s, this structure has been transformed into a vibrant office space for Atelier Gardens, a creative film and community campus in Berlin. The renovation embraces a bold sunshine yellow, making the building stand out and drawing attention to the campus from both near and far.
The striking yellow not only revitalizes the building but also symbolizes the energy and transformation of the campus. A zig-zagging staircase with seating and viewing platforms enhances the connection with the surroundings, offering stunning views of Berlin. But that’s not all—the project combines its vibrant design with sustainable features like a timber pavilion, living roof and energy-efficient systems, ensuring HAUS 1 remains a flexible, dynamic space for the future.
Češča Vas Pool Complex
By ENOTA, Novo Mesto, Slovenia
Jury Winner, 12th Annual A+Awards, Architecture +Color
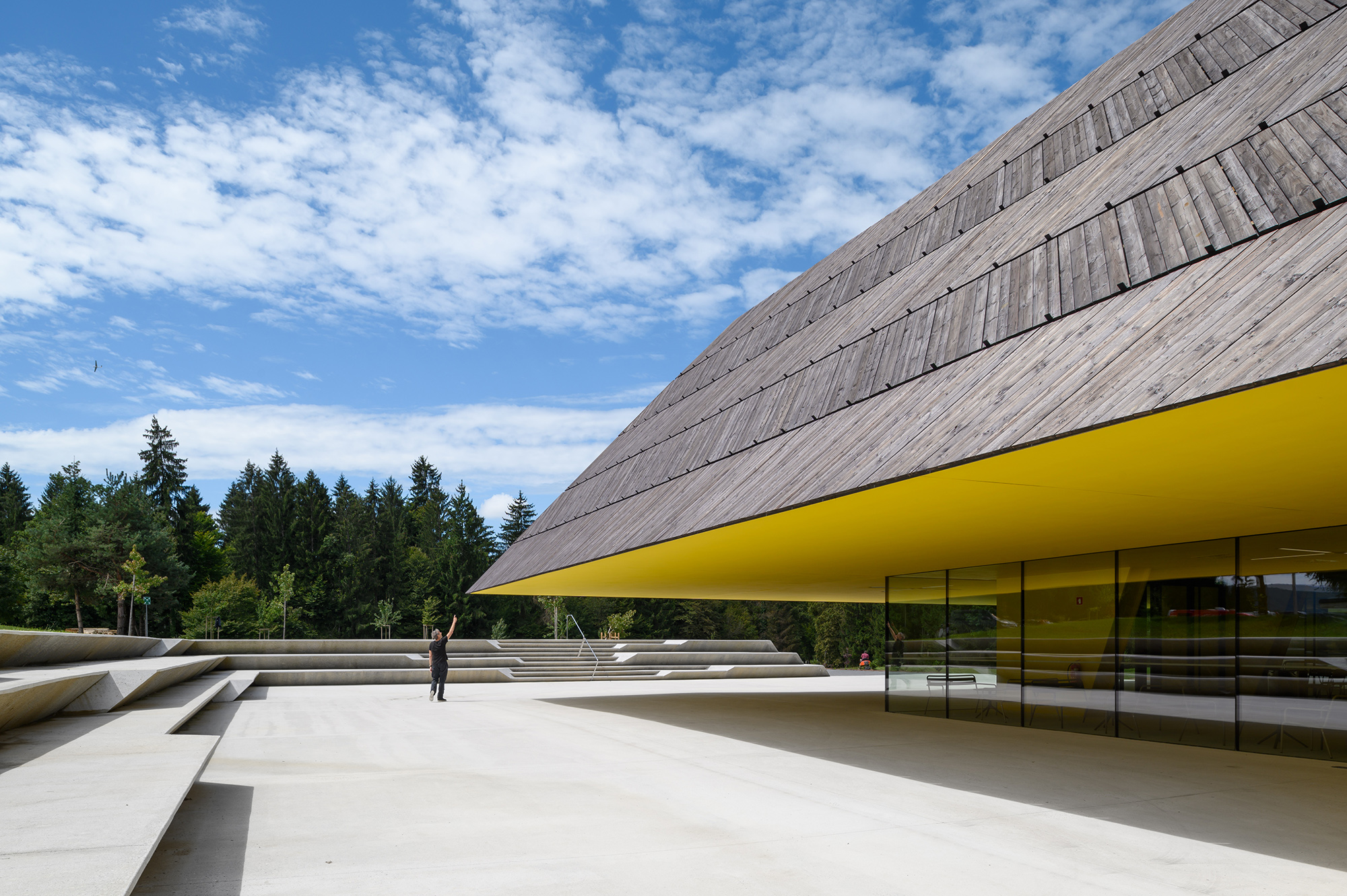
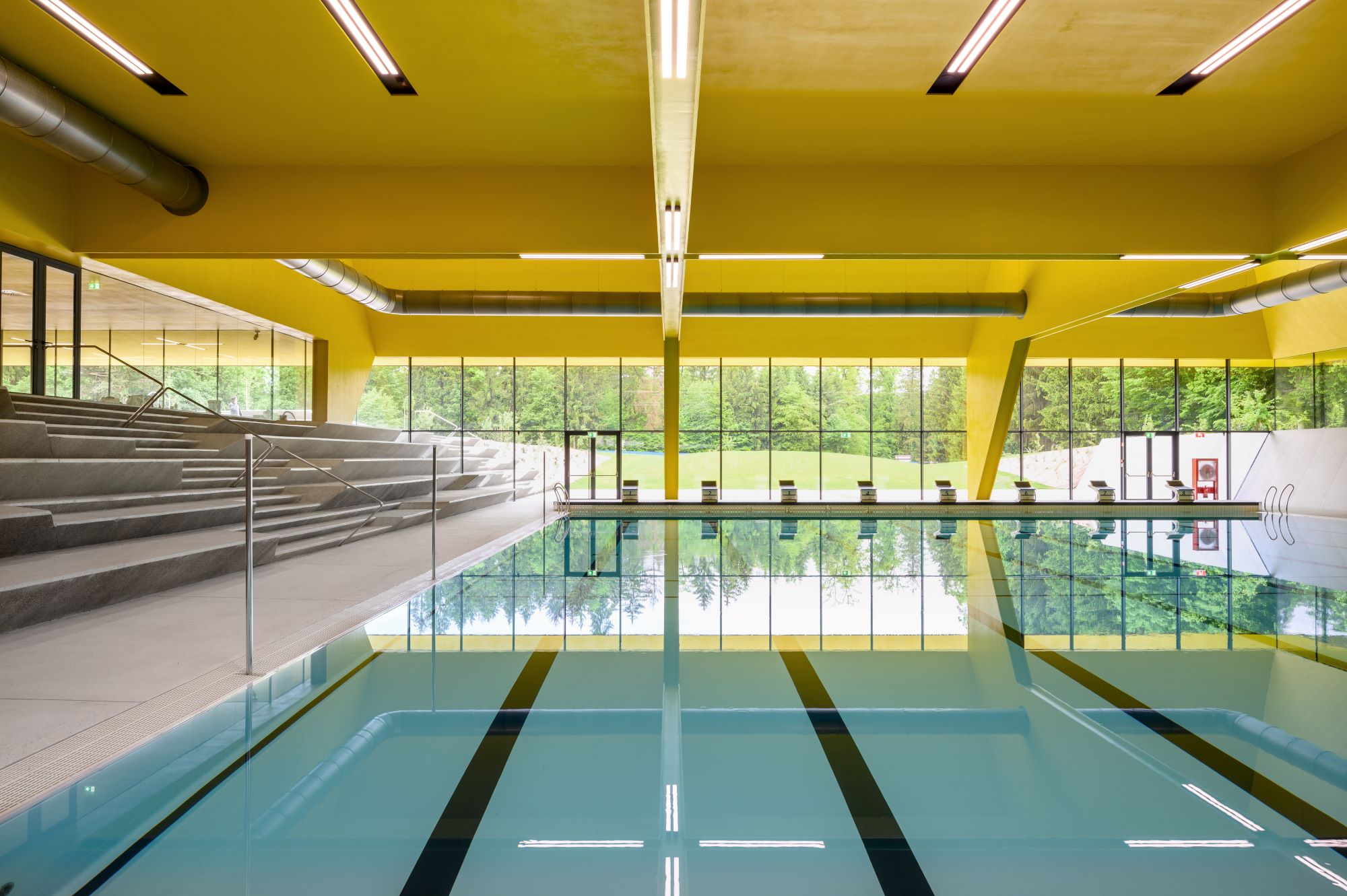 This pool complex cleverly utilizes the sloped terrain to blend with its surroundings. The low-profile design minimizes disruption, allowing the landscape to flow naturally around the structure. But the standout feature is the building’s bright yellow ceiling which adds a vibrant, warm hue to the interior. As a result, the space feels lively and inviting.
This pool complex cleverly utilizes the sloped terrain to blend with its surroundings. The low-profile design minimizes disruption, allowing the landscape to flow naturally around the structure. But the standout feature is the building’s bright yellow ceiling which adds a vibrant, warm hue to the interior. As a result, the space feels lively and inviting.
The intense yellow color of the ceiling provides a striking contrast to the subdued exterior, creating a warm, sheltered atmosphere for visitors. The yellow hue acts as a visual anchor, drawing people into the space and adding a cheerful touch to the pool complex. This thoughtful use of color, combined with the efficient layout and natural materials, results in a design that is both functional and visually stunning.
Songzhuang Micro Community Park
By Crossboundaries, Beijing, China
Popular Choice Winner, 10th Annual A+Awards, Architecture +Community
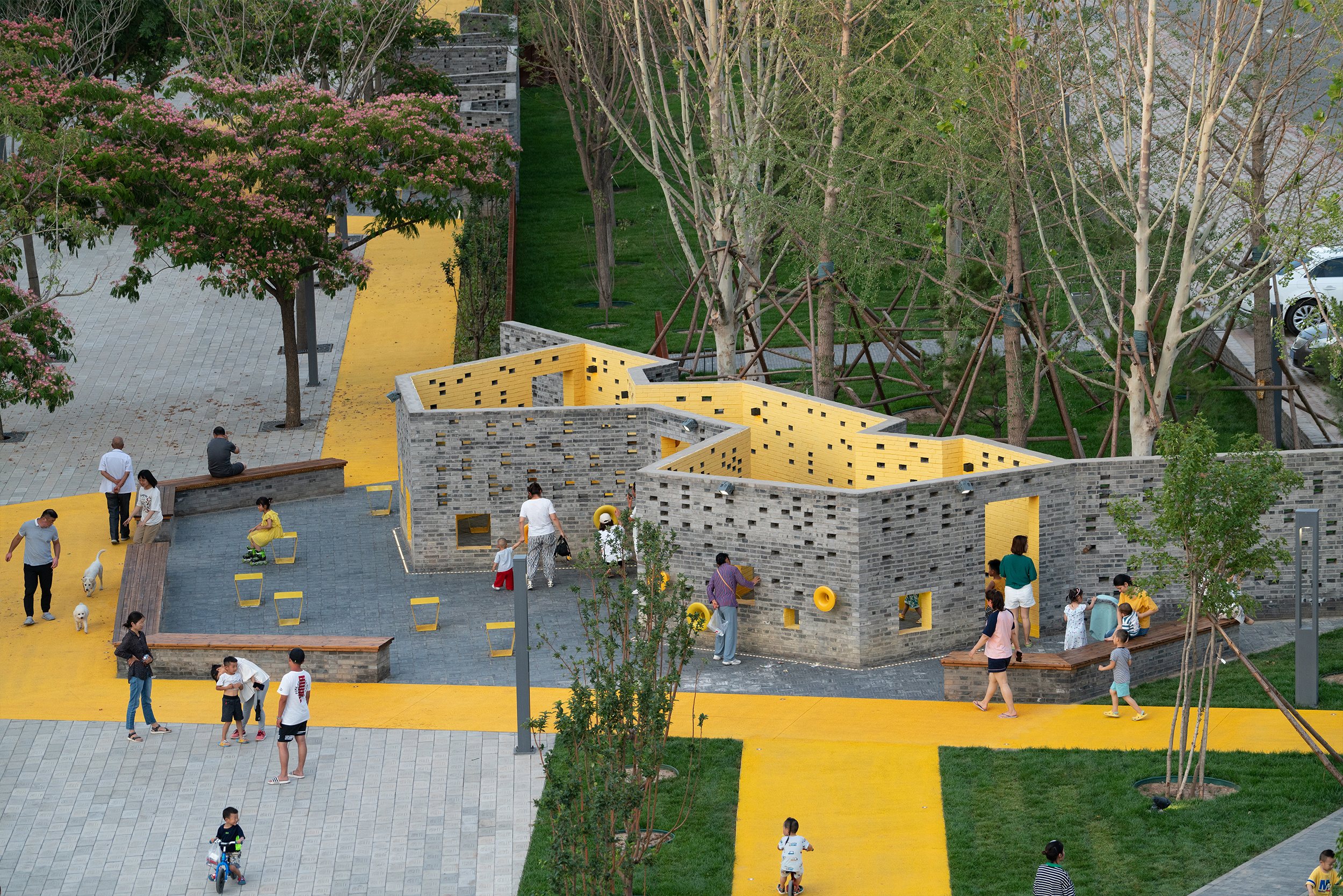
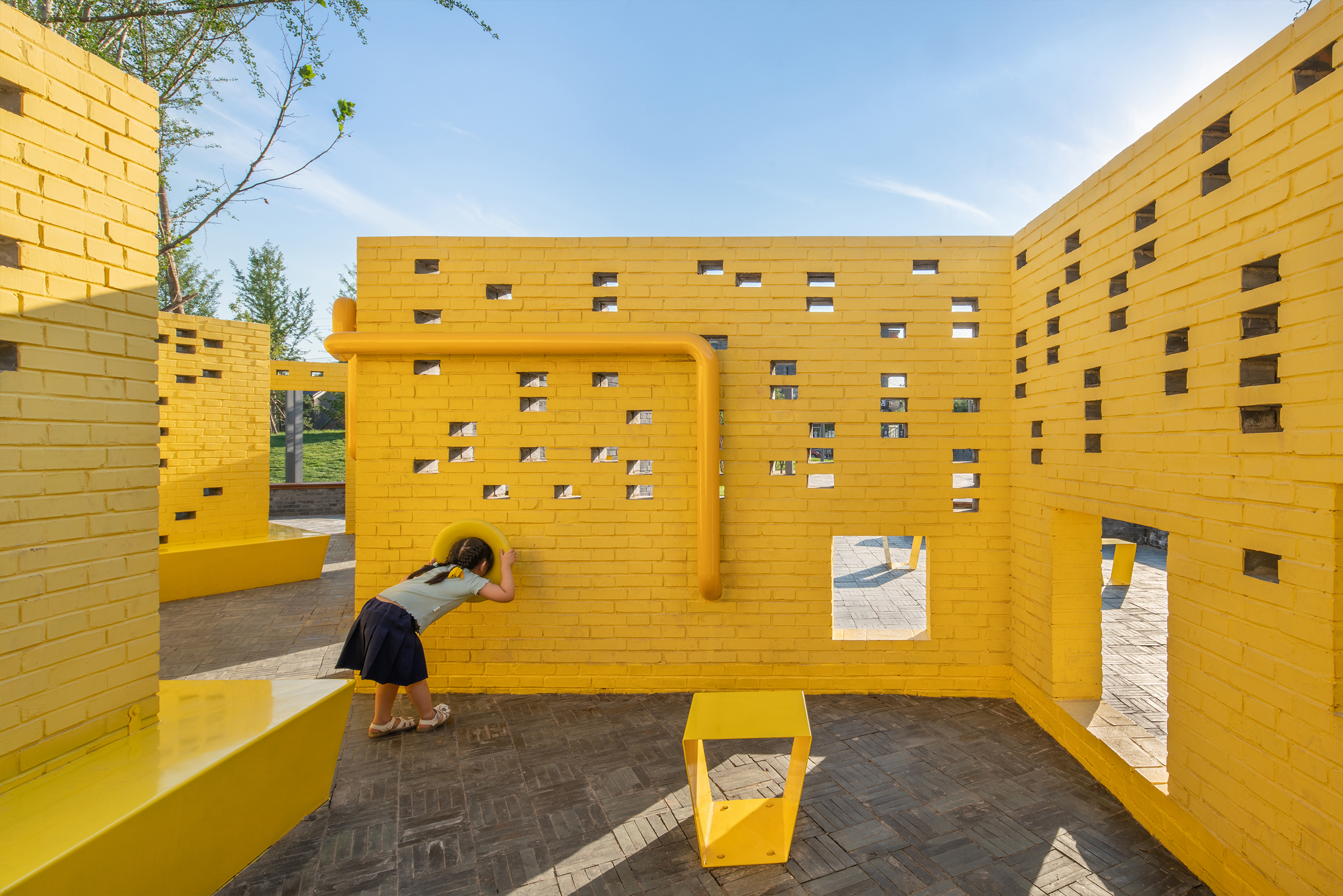 This project revitalizes a former parking lot into a dynamic public space for both local residents and artists. This linear park features a series of outdoor “rooms” connected by a bright yellow path that weaves through different zones. Each room offers unique activities: tai chi and dancing in open plazas, quiet benches for chess and socializing and playful areas for children with layered brick walls.
This project revitalizes a former parking lot into a dynamic public space for both local residents and artists. This linear park features a series of outdoor “rooms” connected by a bright yellow path that weaves through different zones. Each room offers unique activities: tai chi and dancing in open plazas, quiet benches for chess and socializing and playful areas for children with layered brick walls.
The park’s thoughtful design includes grey brick and corten steel elements, combining modern design with nature through lush plantings. This project combines Songzhuang’s artistic spirit with community needs, creating a welcoming urban space.
Coworking LAB Nucía
By CrystalZoo, Alicante, Spain
Jury and Popular Choice Winner, 8th Annual A+Awards, Government & Civic Buildings
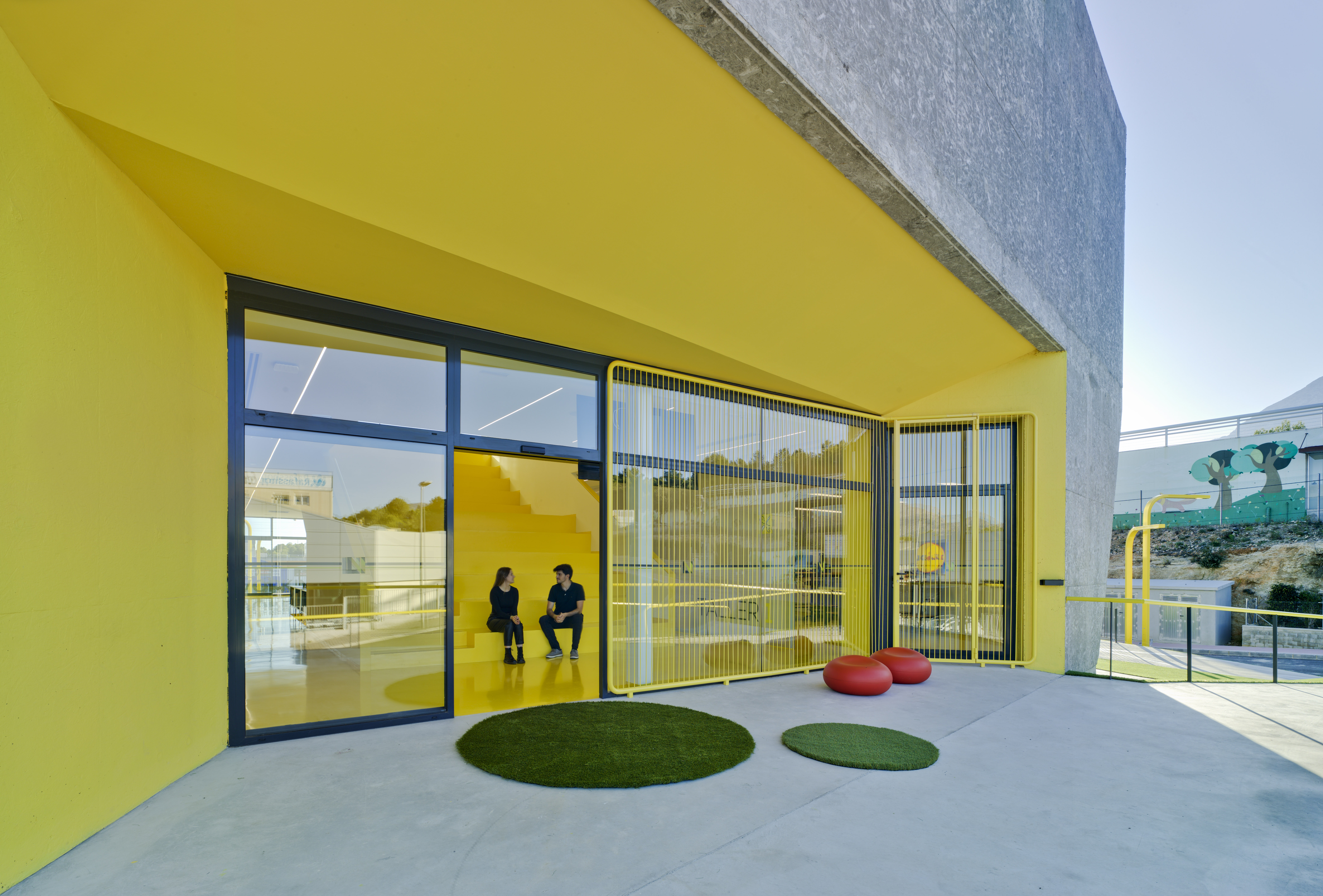
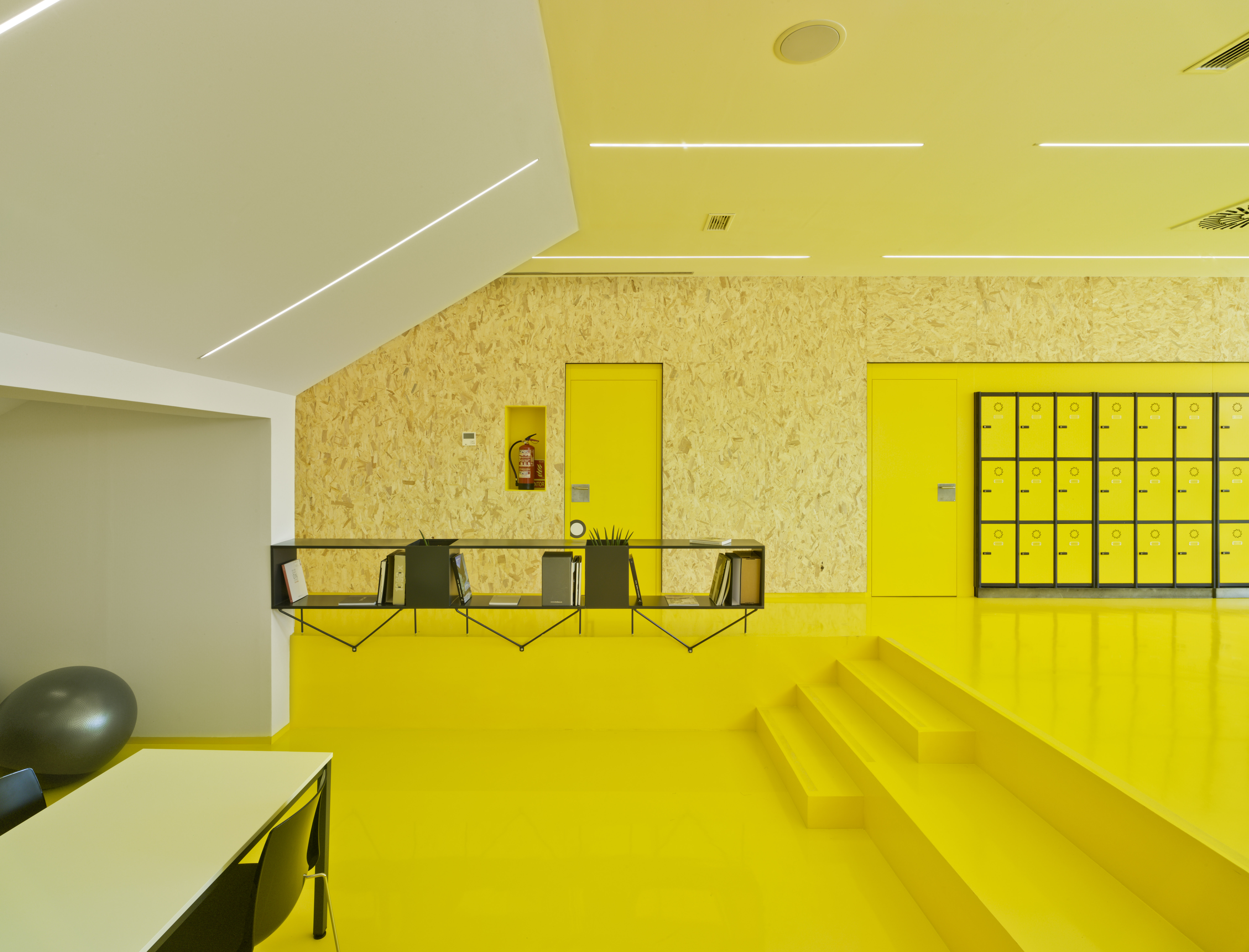 Designed to attract talent and foster collaboration, this coworking space combines rugged concrete with bright yellow accents. Yellow highlights large openings, doorposts and facades, creating a striking contrast with the textured concrete. The color adds warmth and signals the dynamic nature of the space, making it an inviting environment for both creativity and productivity. The design smartly integrates a lively interior with a sturdy exterior, showing how color can transform and enliven a space.
Designed to attract talent and foster collaboration, this coworking space combines rugged concrete with bright yellow accents. Yellow highlights large openings, doorposts and facades, creating a striking contrast with the textured concrete. The color adds warmth and signals the dynamic nature of the space, making it an inviting environment for both creativity and productivity. The design smartly integrates a lively interior with a sturdy exterior, showing how color can transform and enliven a space.
New Beginnings Inaugural Urban Art Installation
By Alebel Desta Consulting Architects and Engineers, Addis Ababa, Ethiopia
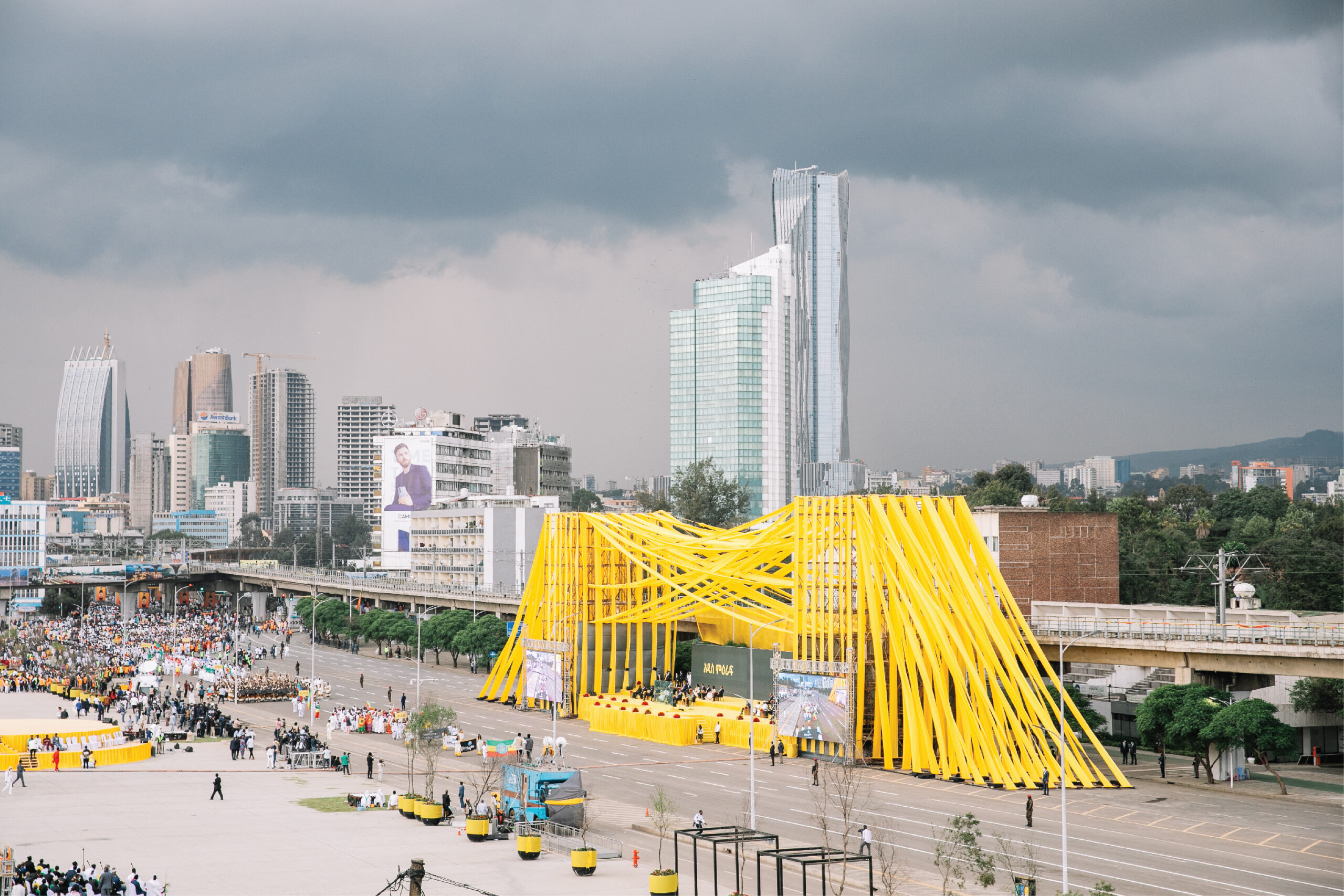
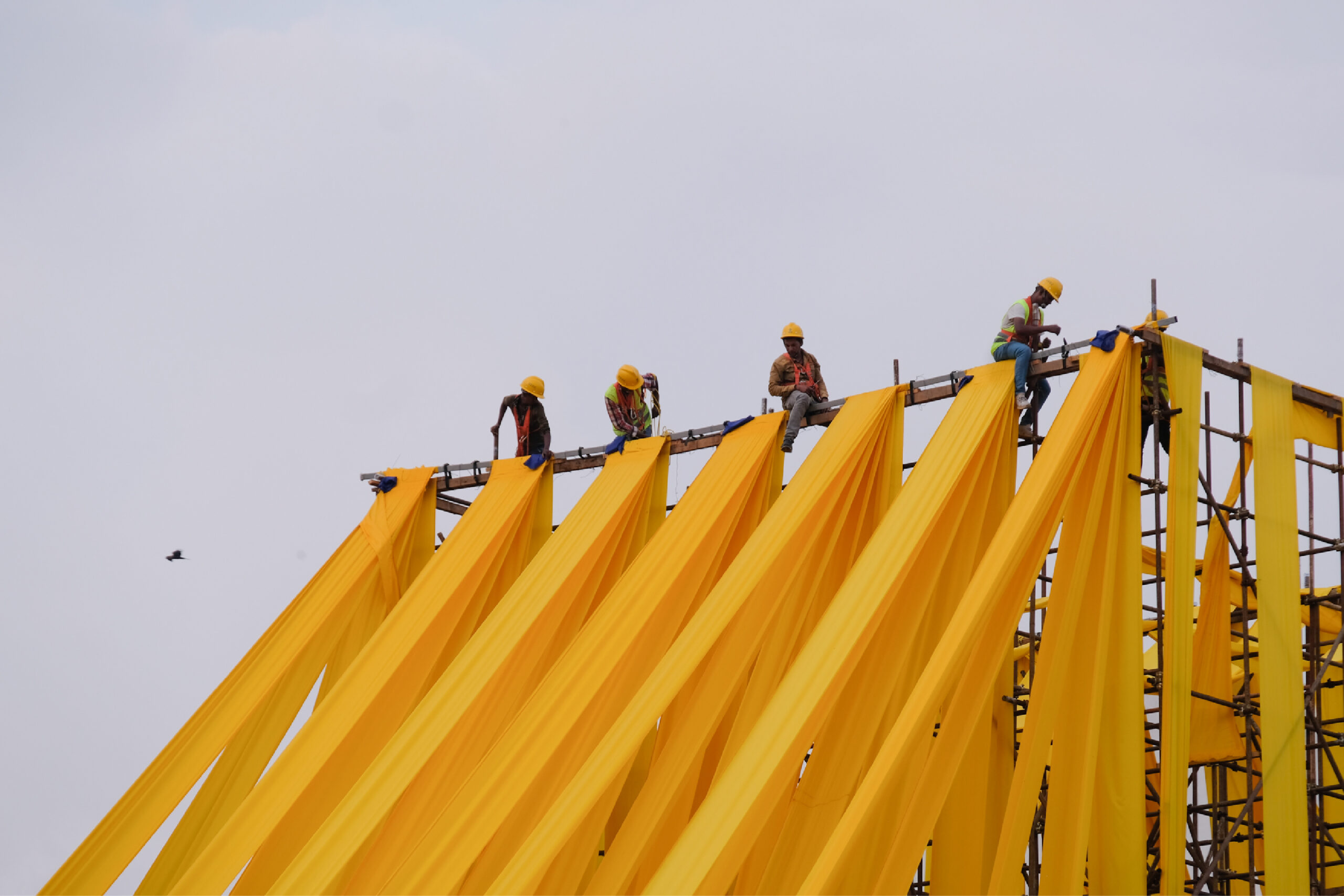 Ethiopian history, culture and reality shape this urban art installation, focusing on unity within diversity and new beginnings. Bright yellow, inspired by the Ethiopian flag and ‘Adey’ flower, symbolizes joy and hope.
Ethiopian history, culture and reality shape this urban art installation, focusing on unity within diversity and new beginnings. Bright yellow, inspired by the Ethiopian flag and ‘Adey’ flower, symbolizes joy and hope.
Two large towers act as a portal to new opportunities, with fabric strips representing equality and unity among Ethiopians. The design includes diagonal strips to symbolize the country’s varied identities and resilience.
Situated in Meskel Square, the installation features a performance stage and a unifying yellow belt. Over 300 contributors completed the project in four weeks using sustainable materials like yellow fabric and scaffolding. The temporary nature of the installation, appearing and disappearing quickly, adds a ceremonial touch.
Nadir Afonso Temporary Museum
By Diogo Aguiar Studio, Lisbon, Portugal
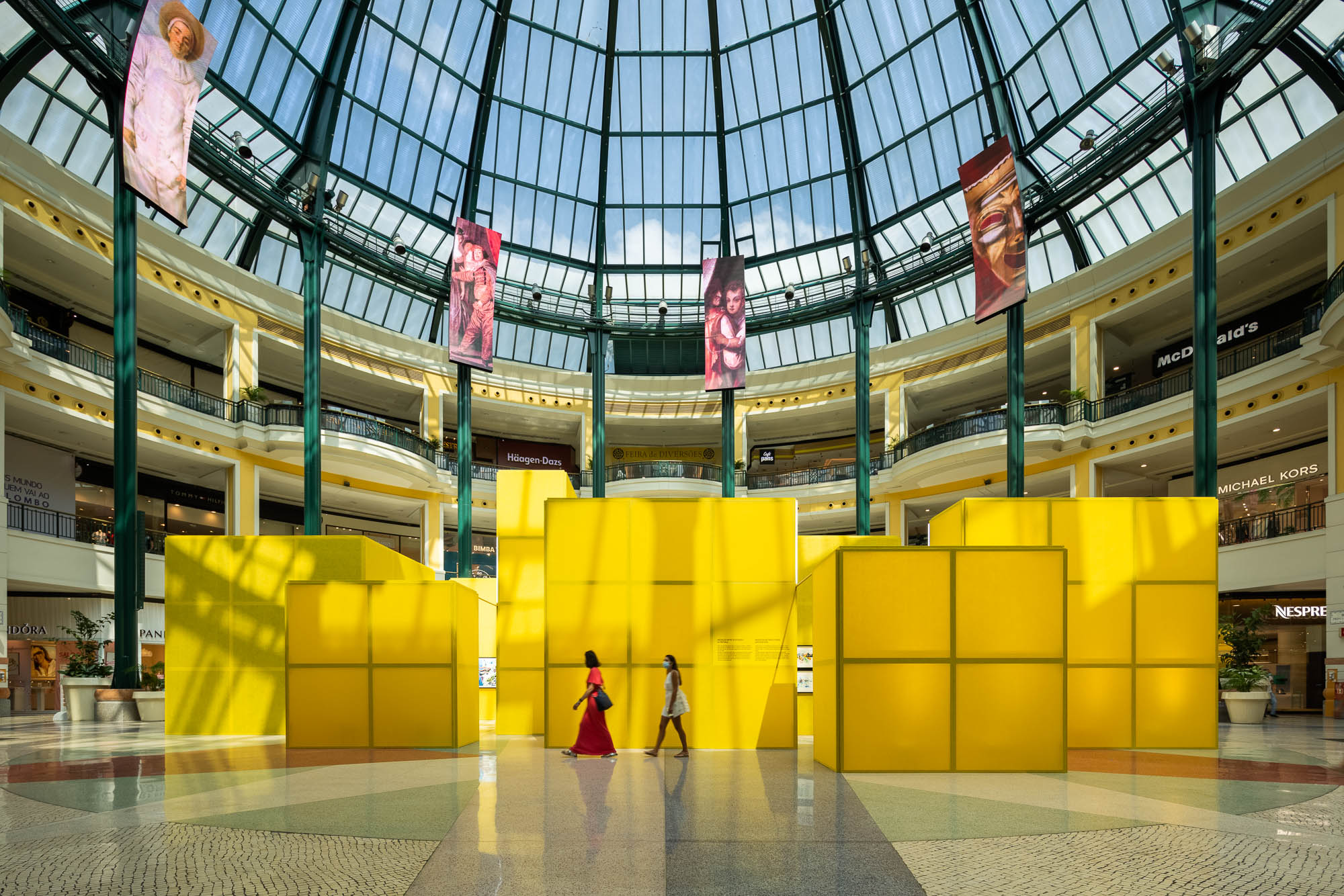
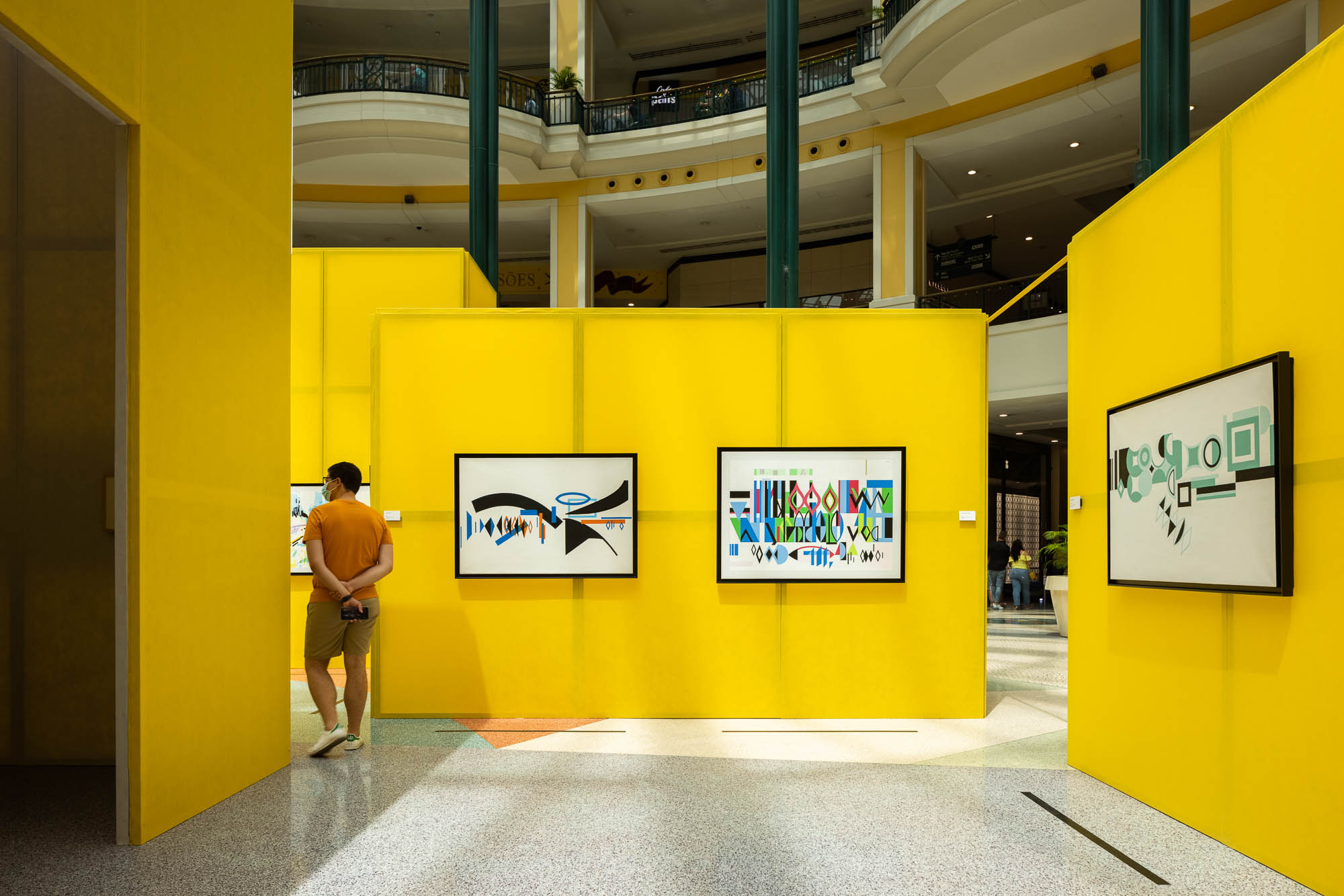 During the day, sunlight streams through, illuminating the “streets” and “squares” of this artistic city, while at night, the backlit volumes transform the space into a glowing urban scene. The use of yellow not only highlights the architectural features but also intensifies the visitor experience, making the museum a lively and engaging destination.
During the day, sunlight streams through, illuminating the “streets” and “squares” of this artistic city, while at night, the backlit volumes transform the space into a glowing urban scene. The use of yellow not only highlights the architectural features but also intensifies the visitor experience, making the museum a lively and engaging destination.
Yellow 01
By TheShar, Qom, Iran
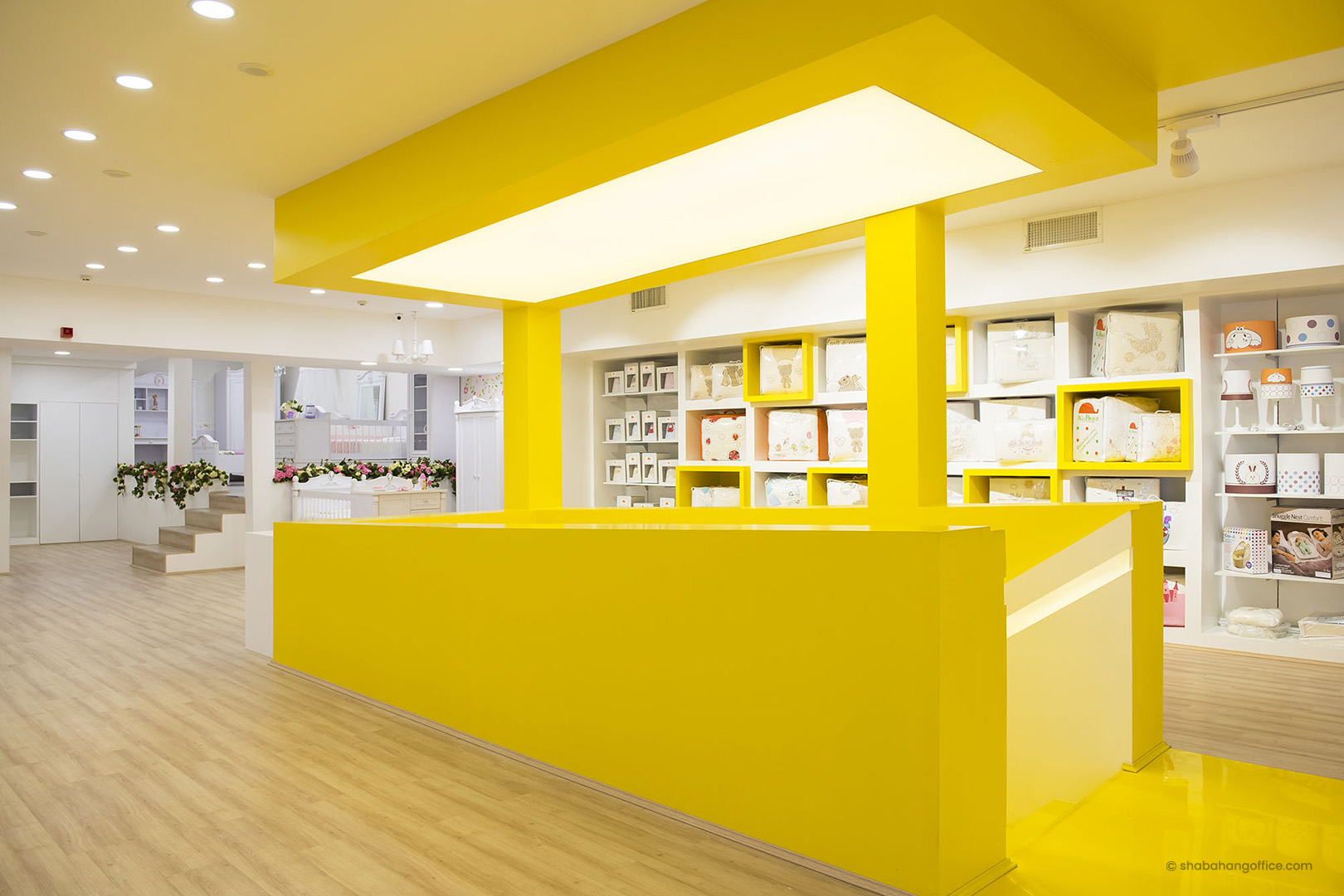
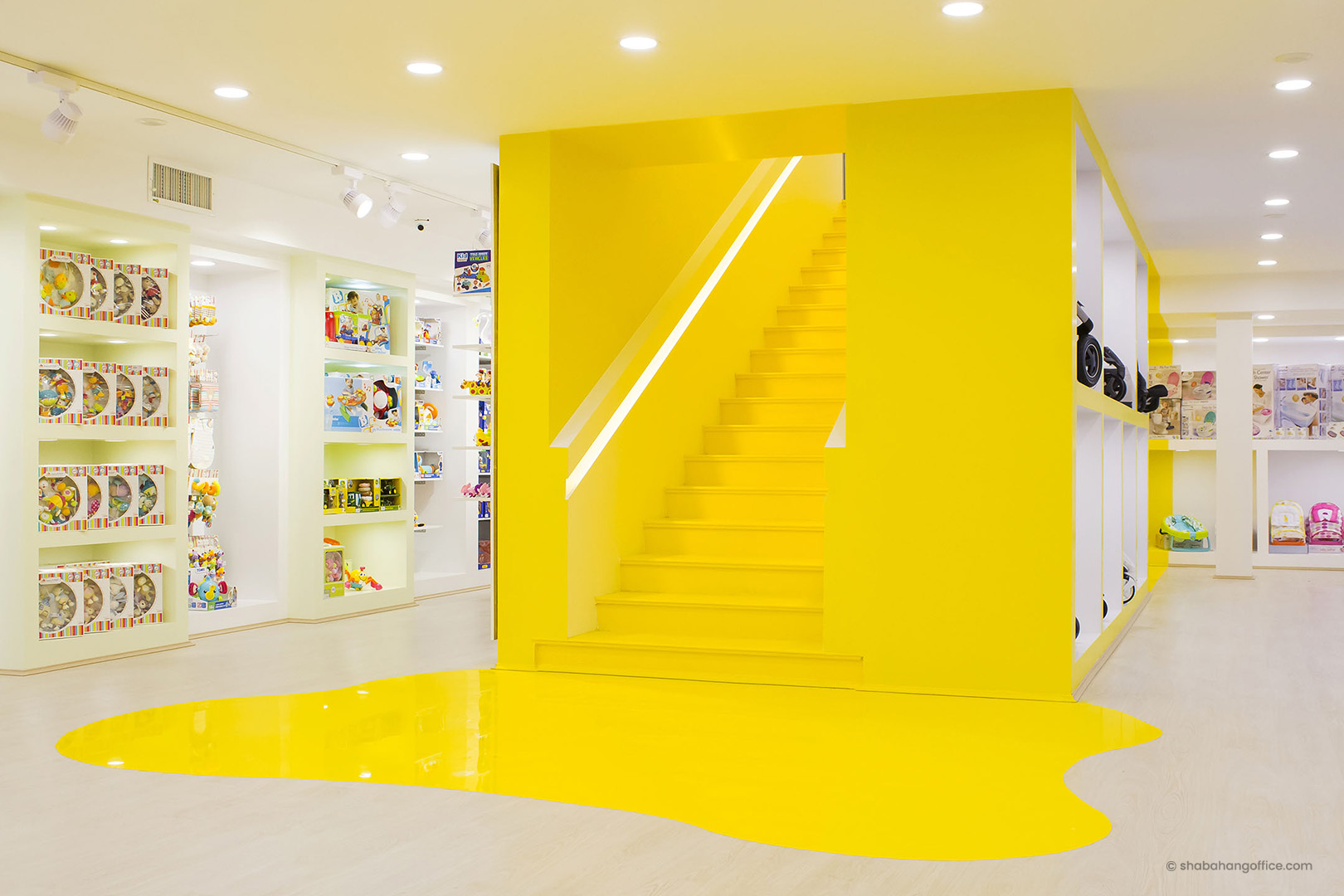 This renovation transformed an existing three-story, 9,310-square-foot (865-square-meter) space into an airy, fun and colorful baby retail store. Originally, the store was difficult to locate among the similar, cold structures in the district, with an uninviting exterior and a gloomy interior. The design concept aimed to capture the attention of visitors, starting with a warm and bright yellow façade.
This renovation transformed an existing three-story, 9,310-square-foot (865-square-meter) space into an airy, fun and colorful baby retail store. Originally, the store was difficult to locate among the similar, cold structures in the district, with an uninviting exterior and a gloomy interior. The design concept aimed to capture the attention of visitors, starting with a warm and bright yellow façade.
The vibrant exterior draws in passersby, creating a sense of excitement and curiosity. Inside, the yellow continues through all floors, guiding new customers and culminating in a colorful splash on the lower ground level. Whitewashed walls and pale wood flooring provide a neutral backdrop for the store’s colorful products. Visitors follow a yellow path that leads them to the stairs, navigating through the store’s organized sections.
The Expand Loft
By Quirk Studio, Mumbai, India
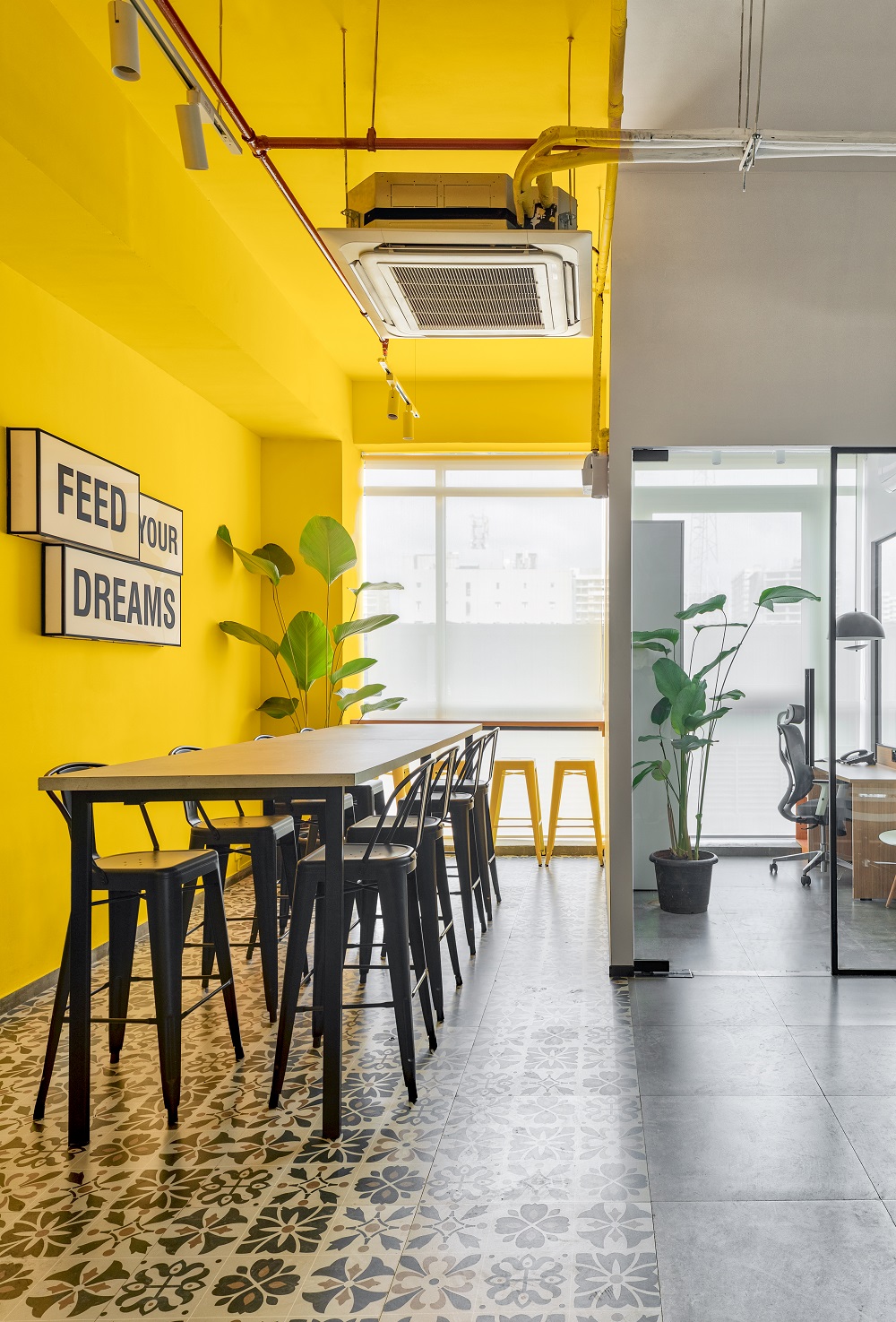 The Expand Loft in Mumbai is a 2,400 square foot (220 square meter) open office space designed for a corporate event management company. The design aims to create an engaging environment with 14-foot-high (4-meter) ceilings and panoramic windows offering expansive city views. The industrial-themed interior uses a neutral color palette accented with pops of yellow, green and red. Yellow, inspired by the company logo, is prominently featured throughout the space, enhancing brand identity and adding energy. Key elements include a welcoming reception area, a playful swing, foliage-filled planters and a yellow-accented pantry and cafeteria.
The Expand Loft in Mumbai is a 2,400 square foot (220 square meter) open office space designed for a corporate event management company. The design aims to create an engaging environment with 14-foot-high (4-meter) ceilings and panoramic windows offering expansive city views. The industrial-themed interior uses a neutral color palette accented with pops of yellow, green and red. Yellow, inspired by the company logo, is prominently featured throughout the space, enhancing brand identity and adding energy. Key elements include a welcoming reception area, a playful swing, foliage-filled planters and a yellow-accented pantry and cafeteria.
Bonfire
By MAT Office, Shenzhen, China
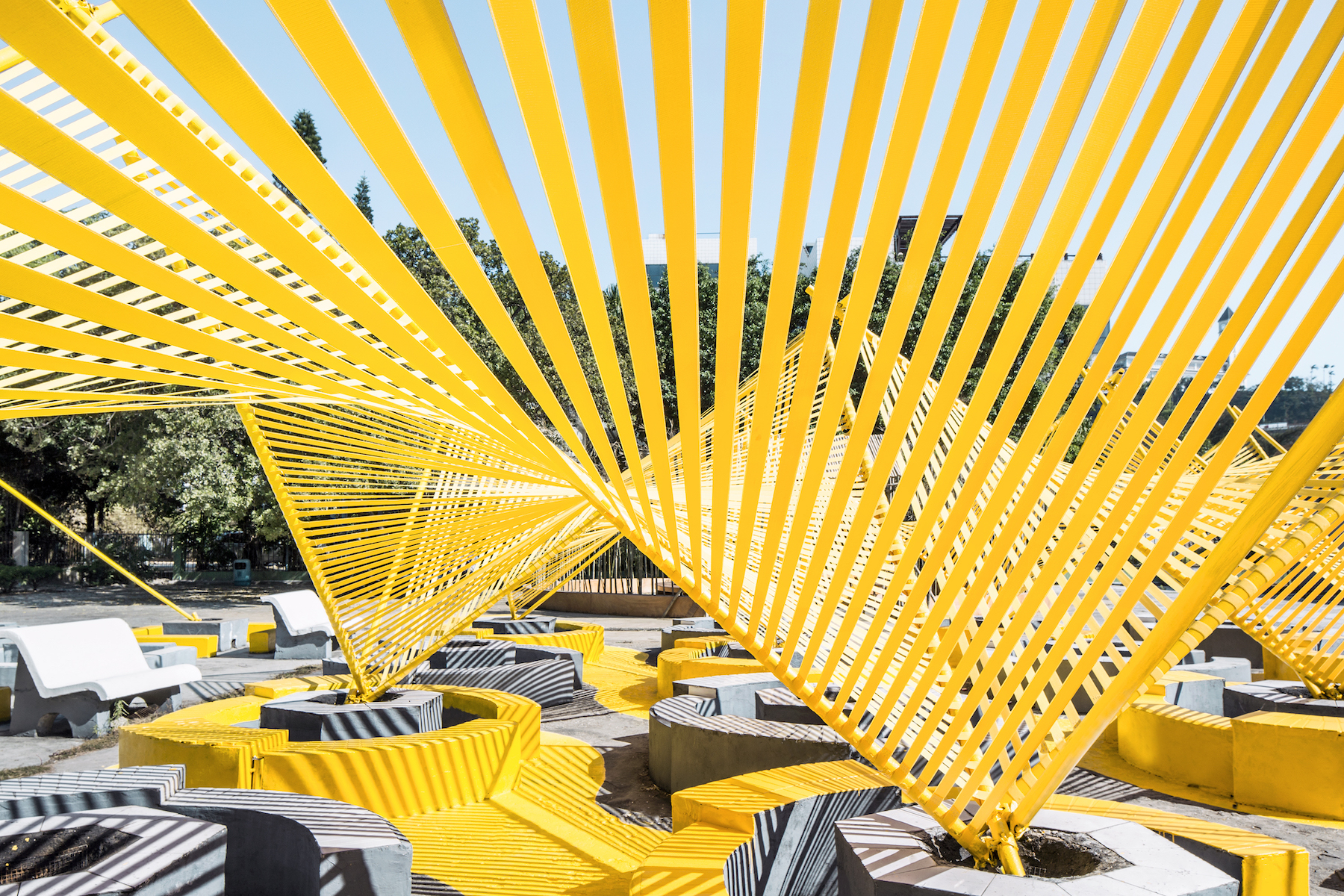
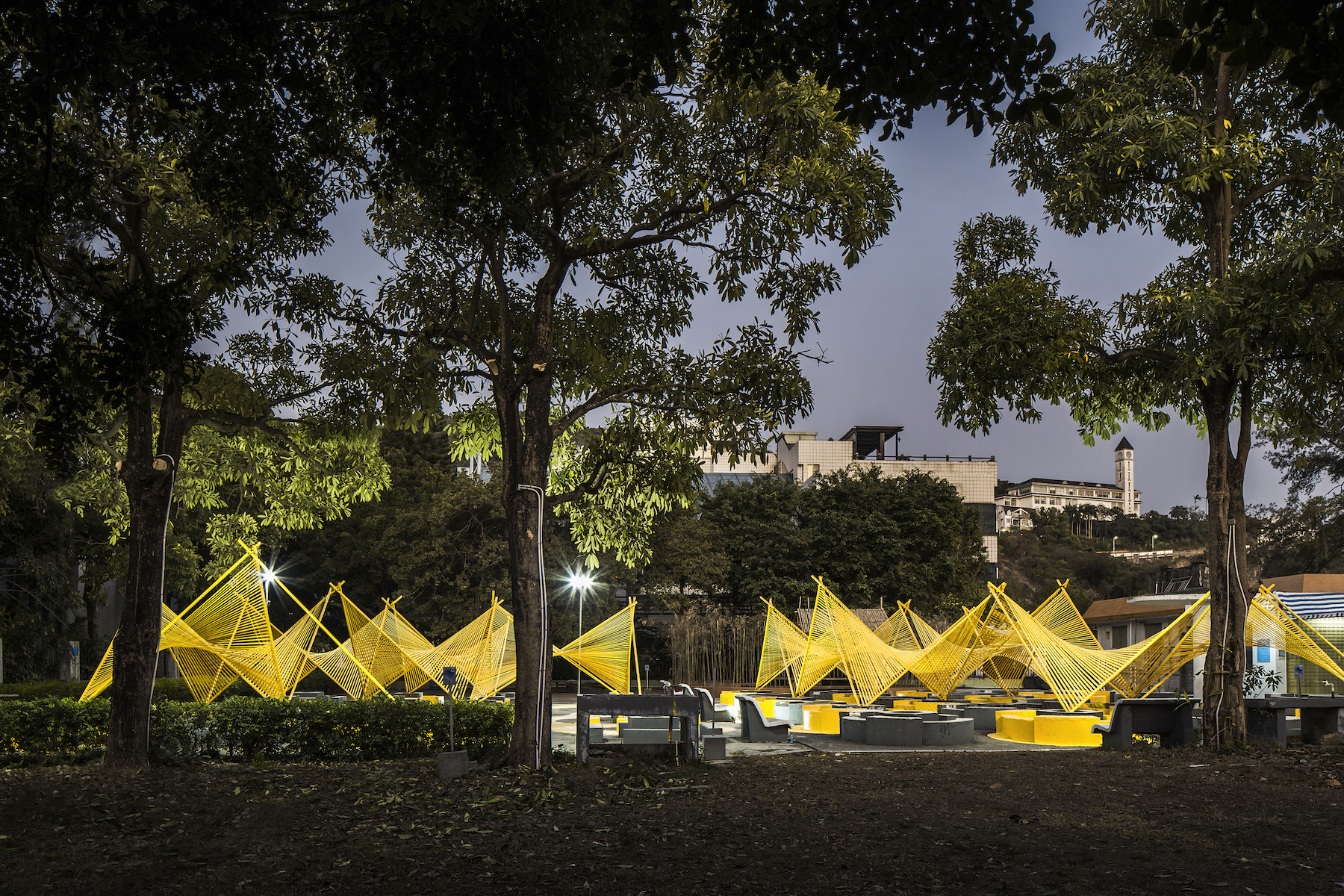 Bonfire is a creative installation in a former barbecue site within a seaside resort. The project transforms repetitive barbecue pits into a dynamic public space using yellow scaffolding and colorful ground markings.
Bonfire is a creative installation in a former barbecue site within a seaside resort. The project transforms repetitive barbecue pits into a dynamic public space using yellow scaffolding and colorful ground markings.
The vibrant design breaks the rigid layout, creating a playful area that engages visitors. Elastic materials in the installation move with the sea breeze, adding a sense of liveliness. At night, the installation glows like a bonfire turning the previously dull site into a lively, interactive space.
Architects: Want to have your project featured? Showcase your work through Architizer and sign up for our inspirational newsletters.
