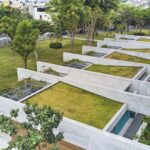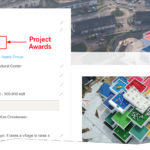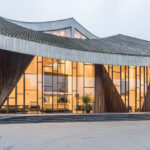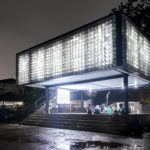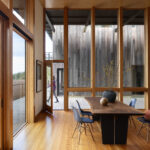This cutting-edge office space in ZITOWN revolutionizes the perception of prefabricated architecture. Comprised of three intricately connected cubes, the building stands out with its central, full-height atrium. Prefabricated elements shine through in the façades, marked by modular UPHC cladding panels in two distinct colors, embracing both concave and convex designs.
Visitors are greeted by a serene waterscape before entering the structure. Once inside, a triple-height lobby serves as a nexus, connecting various spaces. Features like the UAD Cafe provide relaxation, while exhibition spaces and a prefabricated green wall offer aesthetic pleasures, enhanced by a photovoltaic glass skylight above.
Topping it off, the building’s prefabricated rooftop farm invites staff to engage with nature, using sustainable modules and advanced soilless cultivation techniques.
Project: UAD Campus in ZITOWN
Firm: The Architectural Design & Research Institute of Zhejiang University Co., Ltd. (UAD)
Popular Choice Winner, 11th Annual A+Awards, Architecture + Prefab & Modular
