Once regarded as the end of land in China, Tianya Haijiao is now not only a famous scenic spot, but also the most famous wedding photography and confession spot in South China. Therefore, there is no reason for the Tianya Books, located in a scenic spot, to be a bookstore that let people feel homesick and lonely.
Architizer chatted with YU Ting, Chief architect at Wutopia Lab to learn more about the project.
Architizer: Please summarize the project brief and creative vision behind your project.
Yu Ting: Tianyahaijiao is a famous old scenic spot in China, facing an upgrade, the scenic spot is set to be the most famous wedding photography base and confession place in South China. Tianyahaijiao means end of the land, and the designers wanted to express that in the face of the vast ocean, fragile humans can still create spaces that rival the sea in their thoughts through their own efforts.
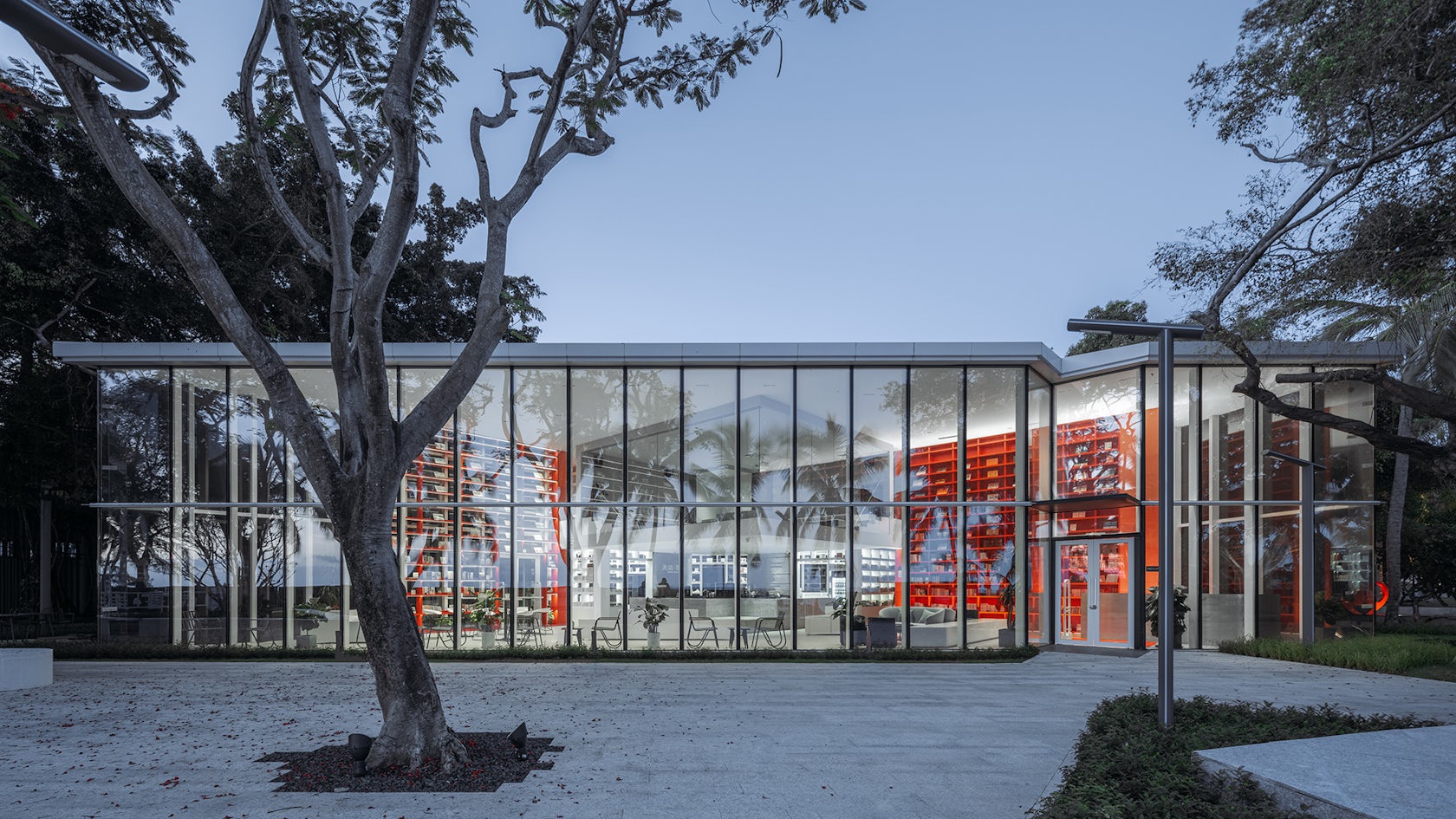
© Wutopia Lab
What inspired the initial concept for your design?
The day when I stood on the site, facing the vast ocean, the complex feeling I had in that moment inspired me.
What do you believe is the most unique or ‘standout’ component of the project?
The facades of the tower take design cues from the “3×3 grid”, and draws on local traditional “lacework” handicrafts to form unique exterior patterns, which embody the inheritance of local culture. Besides, the design also focuses on the integrity of the fifth facade to form a unified building image.
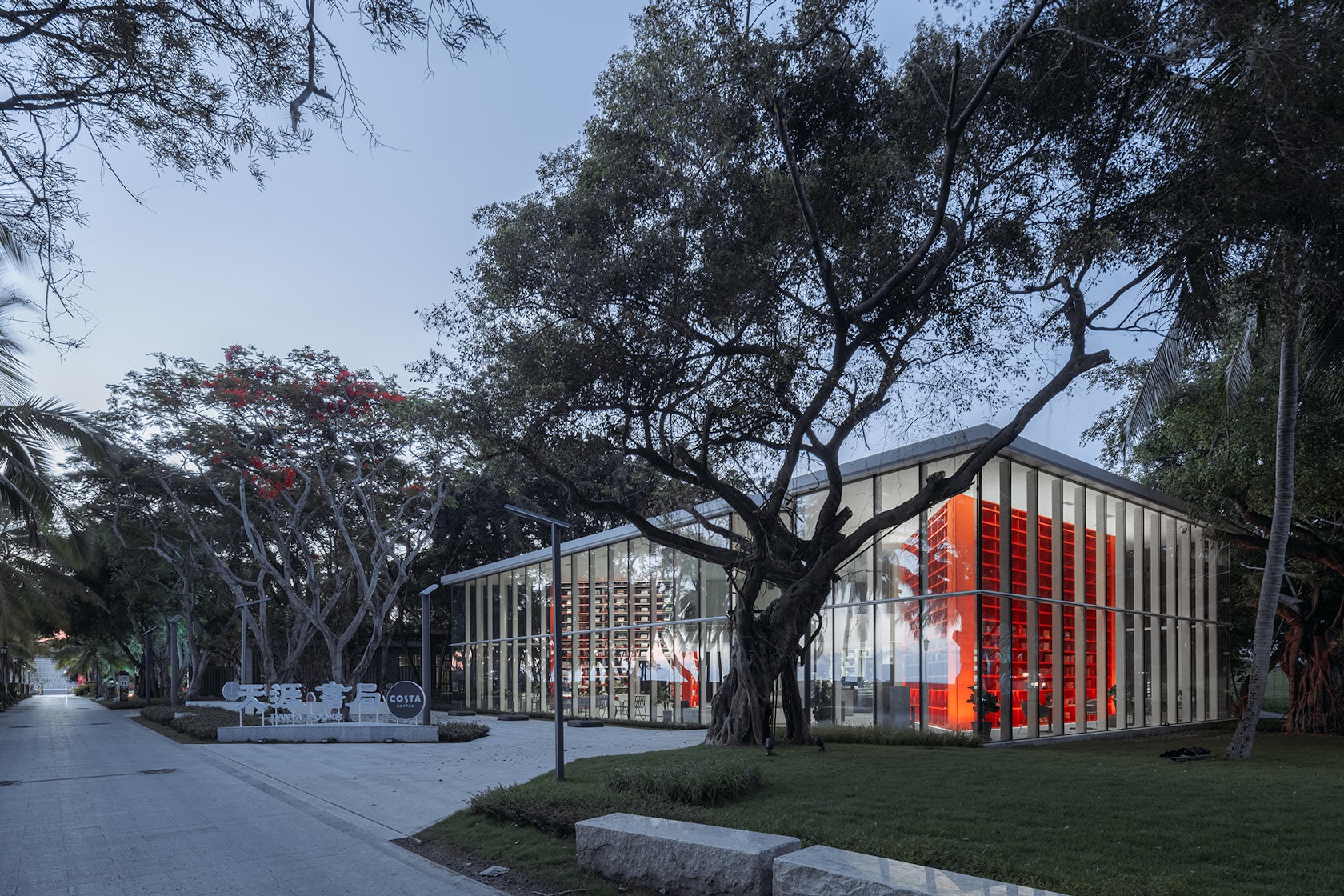
© Wutopia Lab
What was the greatest design challenge you faced during the project, and how did you navigate it?
As this is an all-glass box with no dead space, the biggest challenge was to hide the pipework and structure. The client urgently hoped to create an architectural landmark for Xiaoshan Innovation Polis and inject vitality into the wider new urban area, with high expectations for the theme, image and iconicity of the building. Meanwhile, as the Internet celebrity economy is rising, the main challenge for the project was how to create an iconic, lively and instagrammable building under the height limit.
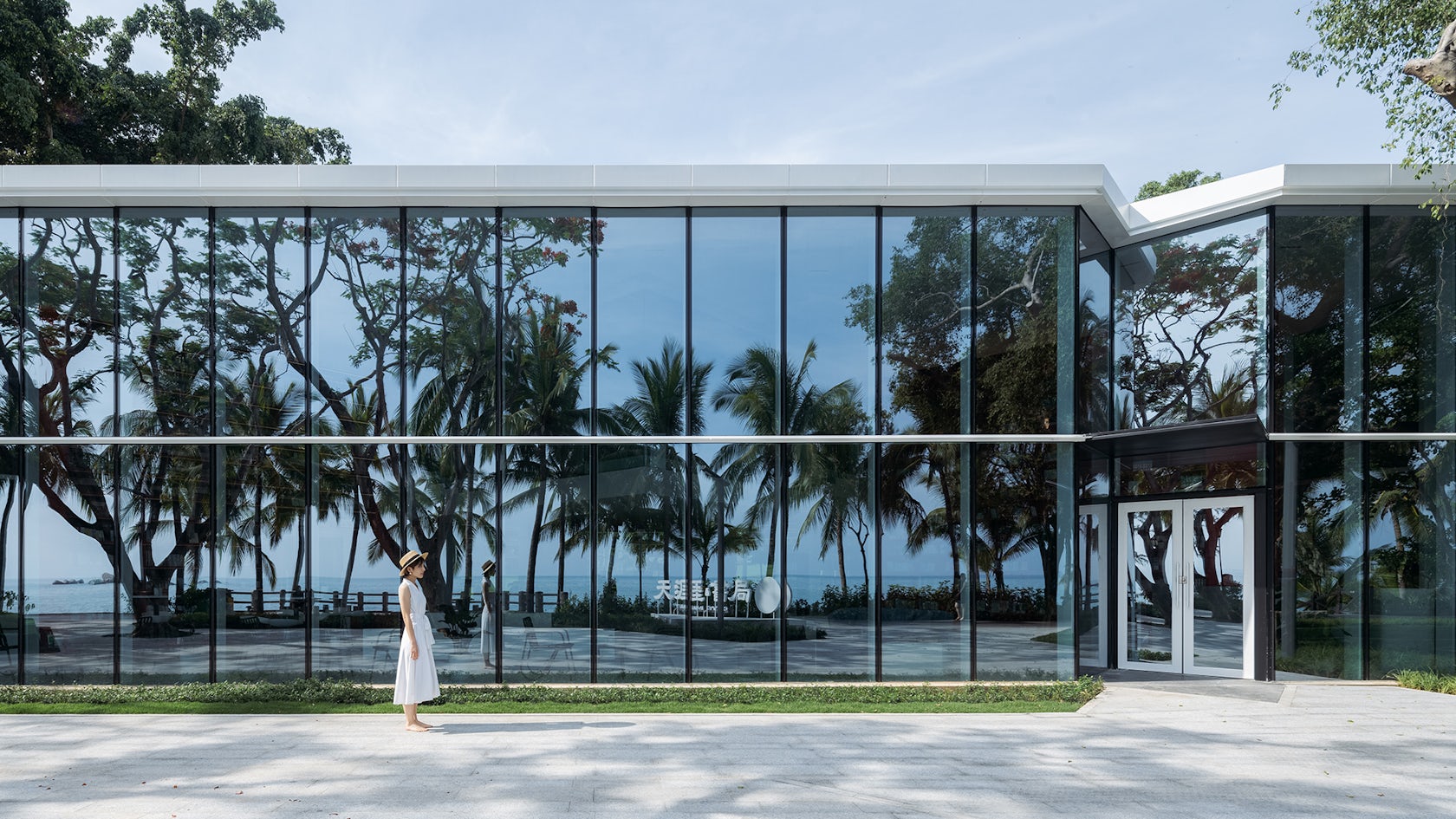
© Wutopia Lab
How did the context of your project — environmental, social or cultural — influence your design?
Because of the large banyan tree on the grounds, the rectangular box has had a triangular corner cut off, which forms the main entrance just inside the corner.

© Wutopia Lab
What drove the selection of materials used in the project?
The facades of the tower take design cues from the “3×3 grid”, and draws on local traditional “lacework” handicrafts to form unique exterior patterns, which embody the inheritance of local culture. Besides, the design also focuses on the integrity of the fifth facade to form a unified building image.

© Wutopia Lab
What is your favorite detail in the project and why?
The first floor lecture theatre is a cantilevered box, while preserving the full sea view from within the lecture theatre. The architects and structural engineers worked together to achieve an overhang of 8 meters.
In what ways did you collaborate with others, and how did that add value to the project?
Clear communication of design ideas and requirements to all disciplines is the most efficient way to work
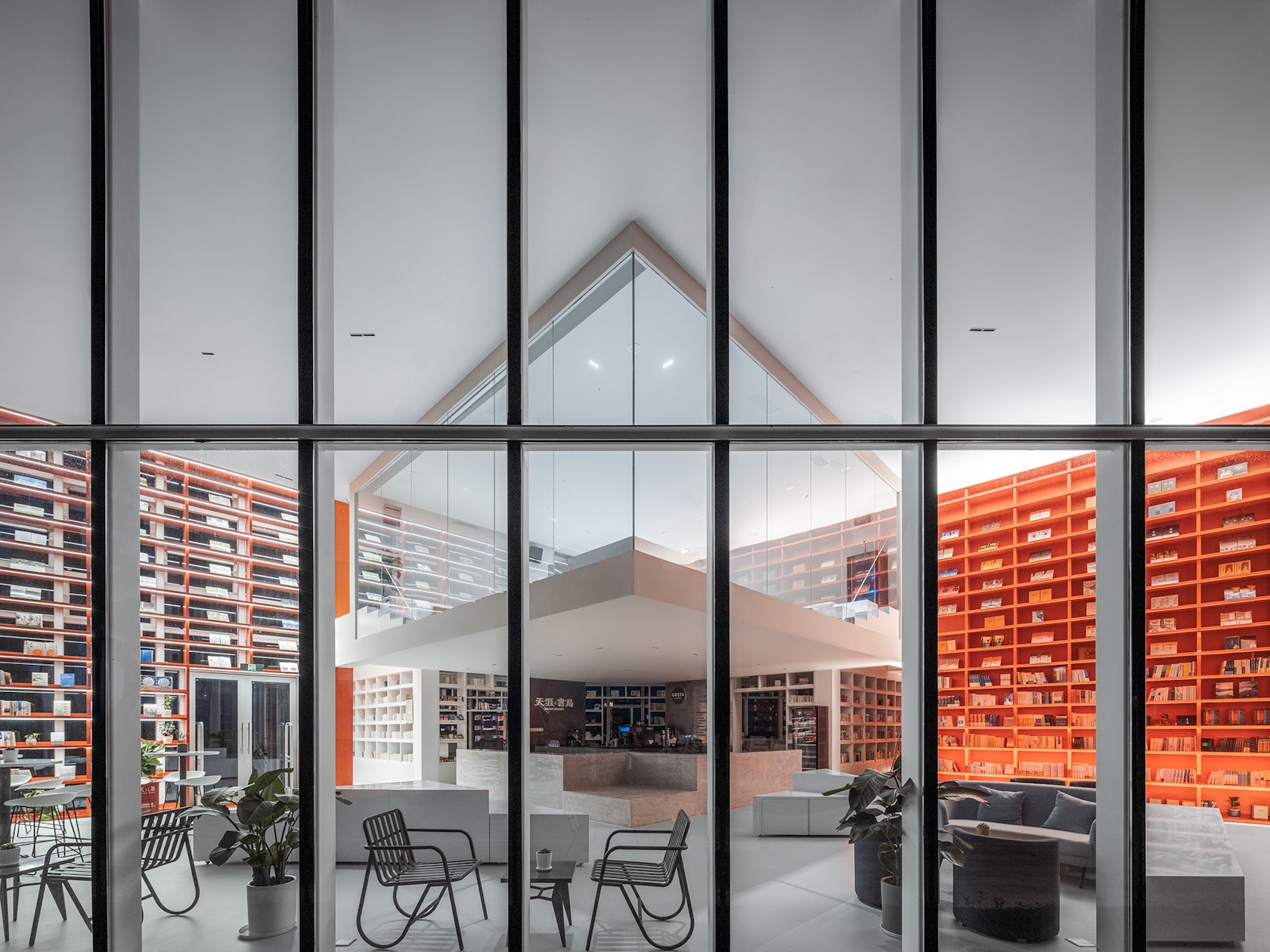
© Wutopia Lab
Were any parts of the project dramatically altered from conception to construction, and if so, why?
The excavation on site revealed that the site was full of sand underneath, so the form of the foundation was modified.
What key lesson did you learn in the process of conceiving the project?
All the hard thinking and training to show incredible ease at the end.
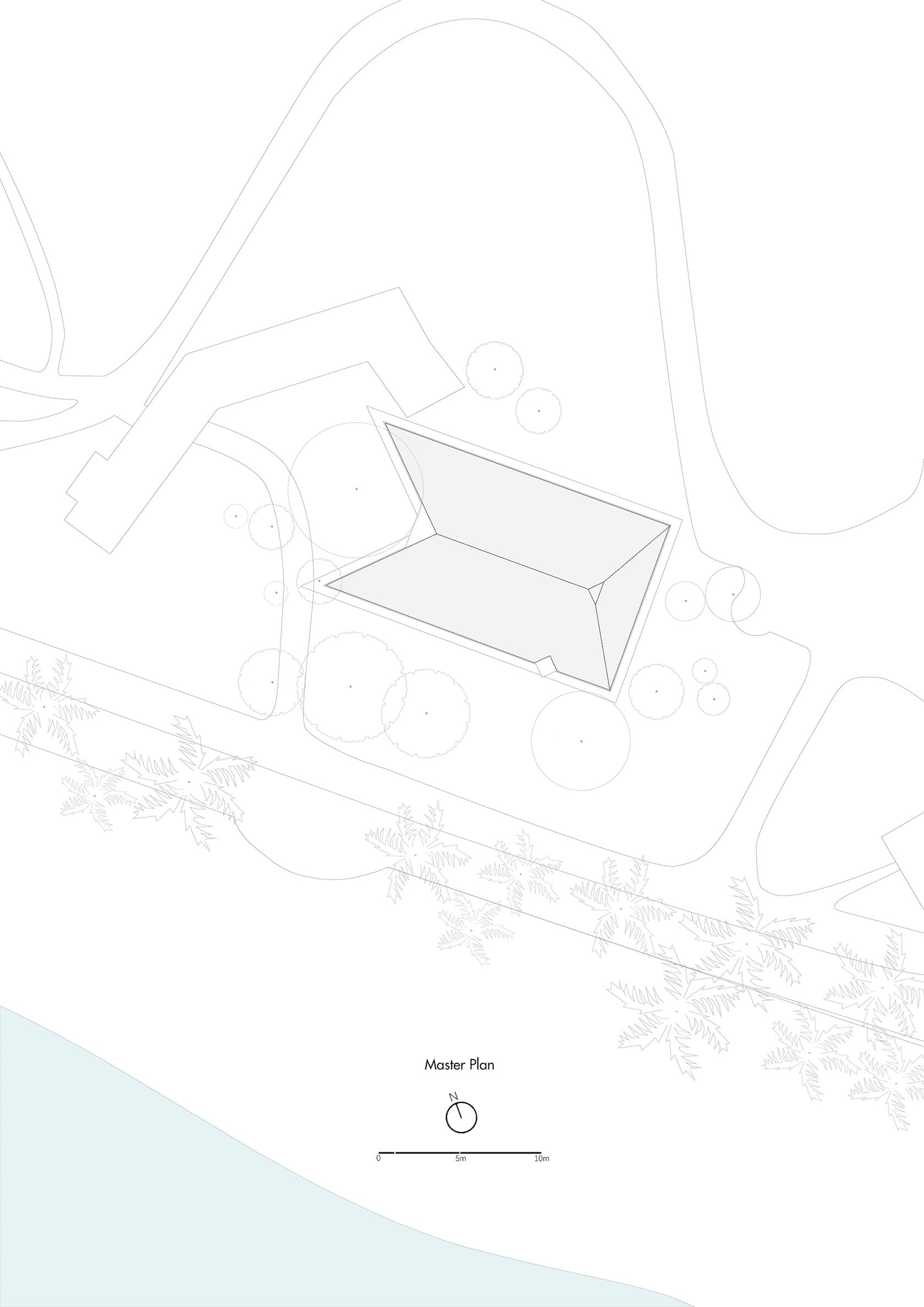
© Wutopia Lab
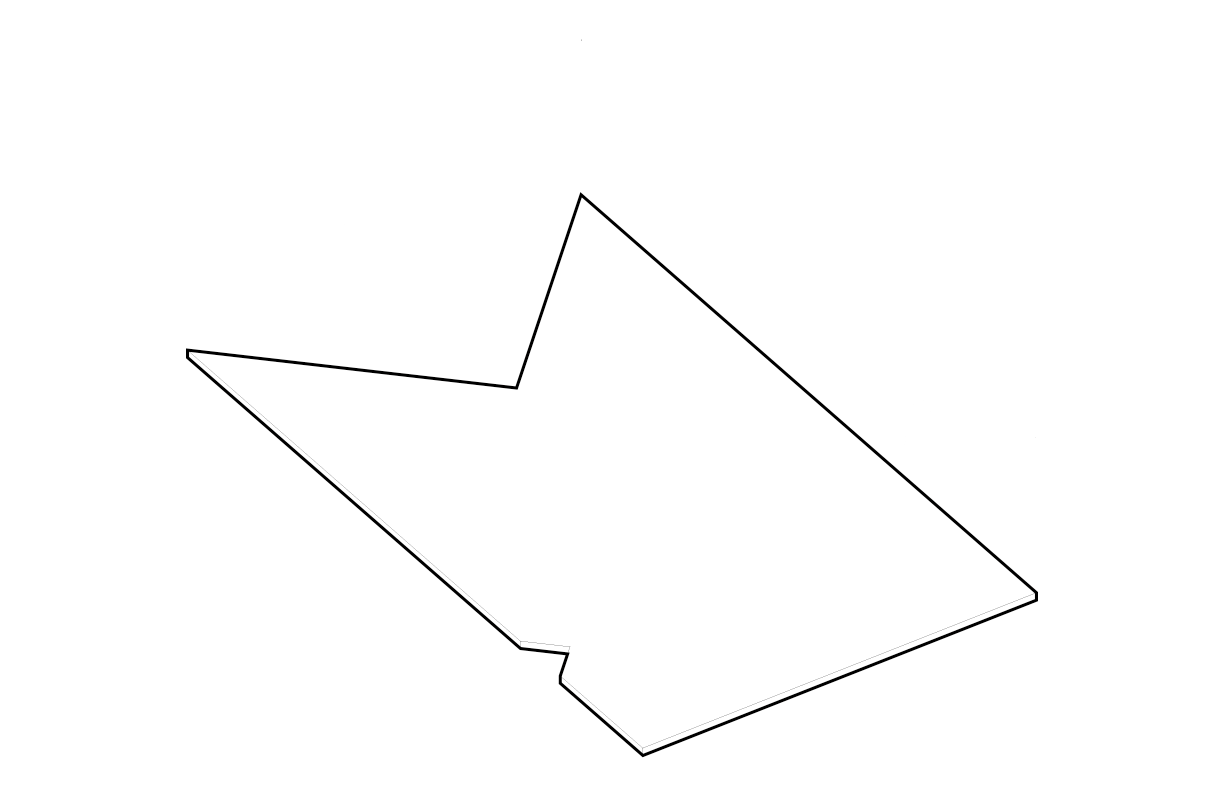
© Wutopia Lab

© Wutopia Lab

© Wutopia Lab
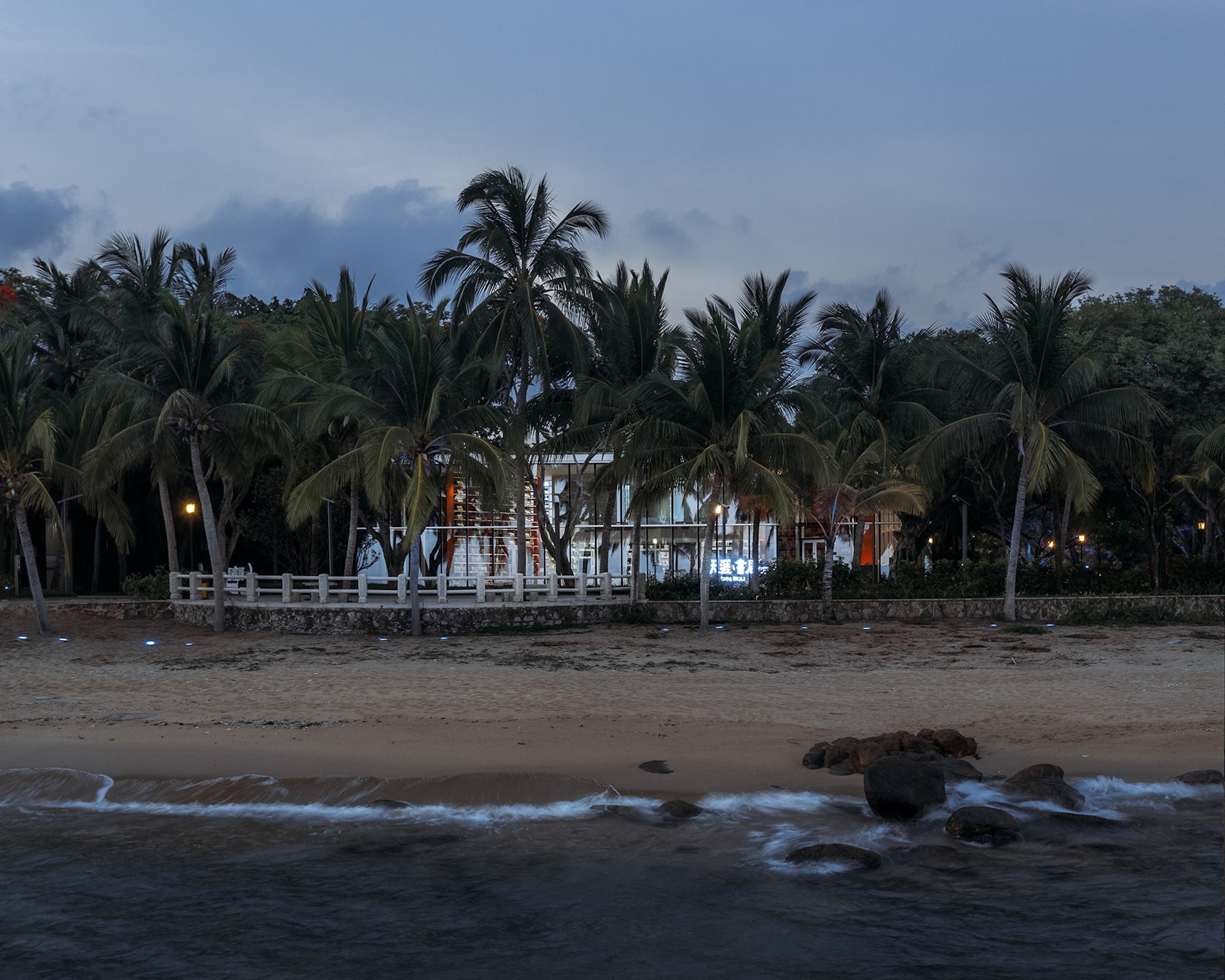
© Wutopia Lab
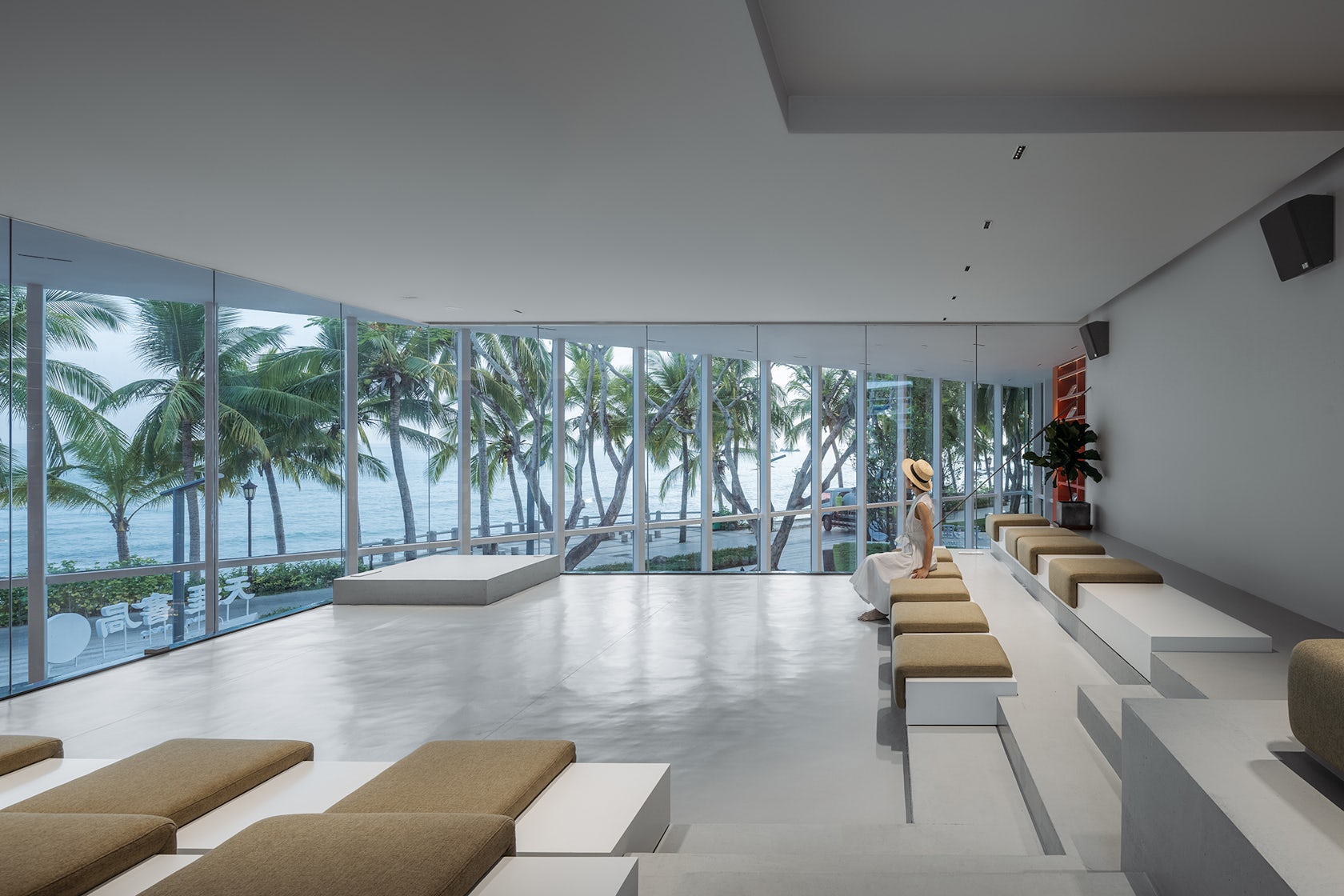
© Wutopia Lab
Credits / Information
Chief Architect: YU Ting; Project Architect: SUN Liran; Design Team: KUANG Zhou, PAN Dali, CHEN Ruoyue (Intern), ZHANG Naiyue (Intern), XIONG Jiaxing (Intern); Document Development: Shanghai Zhumeng Architectural Design Co. Development Team: WANG Liyang, JIANG Qiqing, GE Yong, LU Tao, LI Xiangyun, XU FangtingStructural; Consultant: MIAO Binhai; Lighting Consultant: ZHANG Chloe Construction Team: Hainan Jianpinzhujing Engineering Co. Project Manager: WEI Wei; Client: Sanya Tianya Haijiao Tourism Development Co. Location: Tianya Haijiao, Sanya; Area: 478 sqm; Built year: May 2021; Material: terrazzo, cement, glass, steel; Photography: CreatAR Images Wutopia Lab’s Tianya Books for Sanya Tianya Haijiao Scenic Area was officially opened in June 2021.
For more information on Tianya Books, please visit the in-depth project page on Architizer.

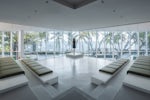
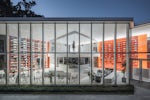
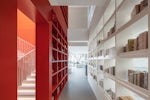
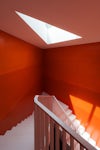







 Tianya Books
Tianya Books 


