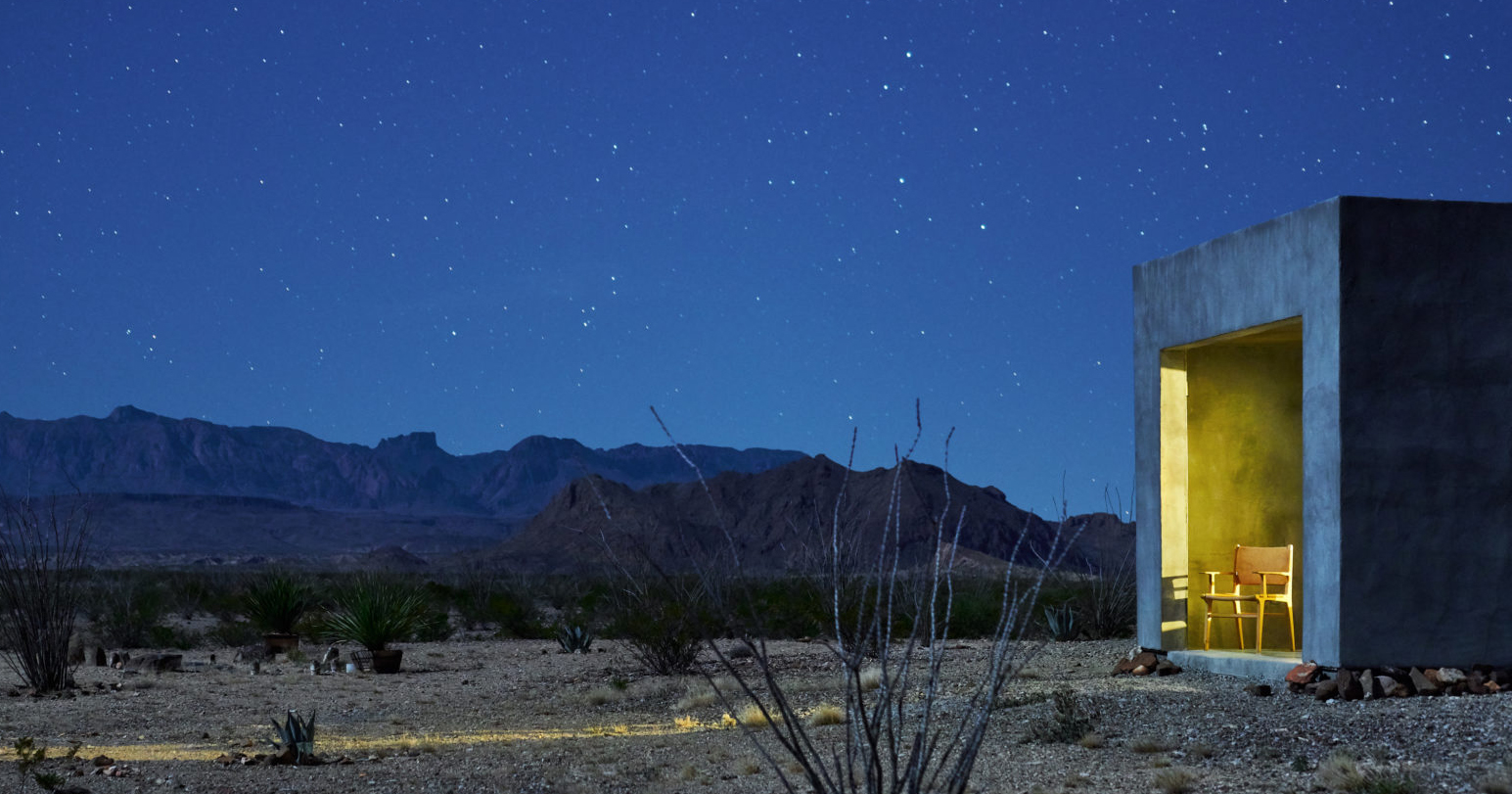The Seaview House is located in the southern coast of County Wexford in Ireland, 700 meters from the sea coast and 4 km of the fishing village of Kilmore Quay.
Architizer chatted with Isabel Barros from Isabel Barros Architects to learn more about this project.
Architizer: Please summarize the project brief and creative vision behind your project.
Isabel Barros: The brief for this project asked to convert the existing building into a bright contemporary/flamant style seaside bungalow. The existing bungalow was built in the mid-seventies. The layout was not functional and neglected the solar orientation and the fantastic sea views. The design proposed to mimic the volume of the old bungalow with the intention of raising the house to overlook the landscape while providing breath-taking views of the sea and the Saltee Islands.
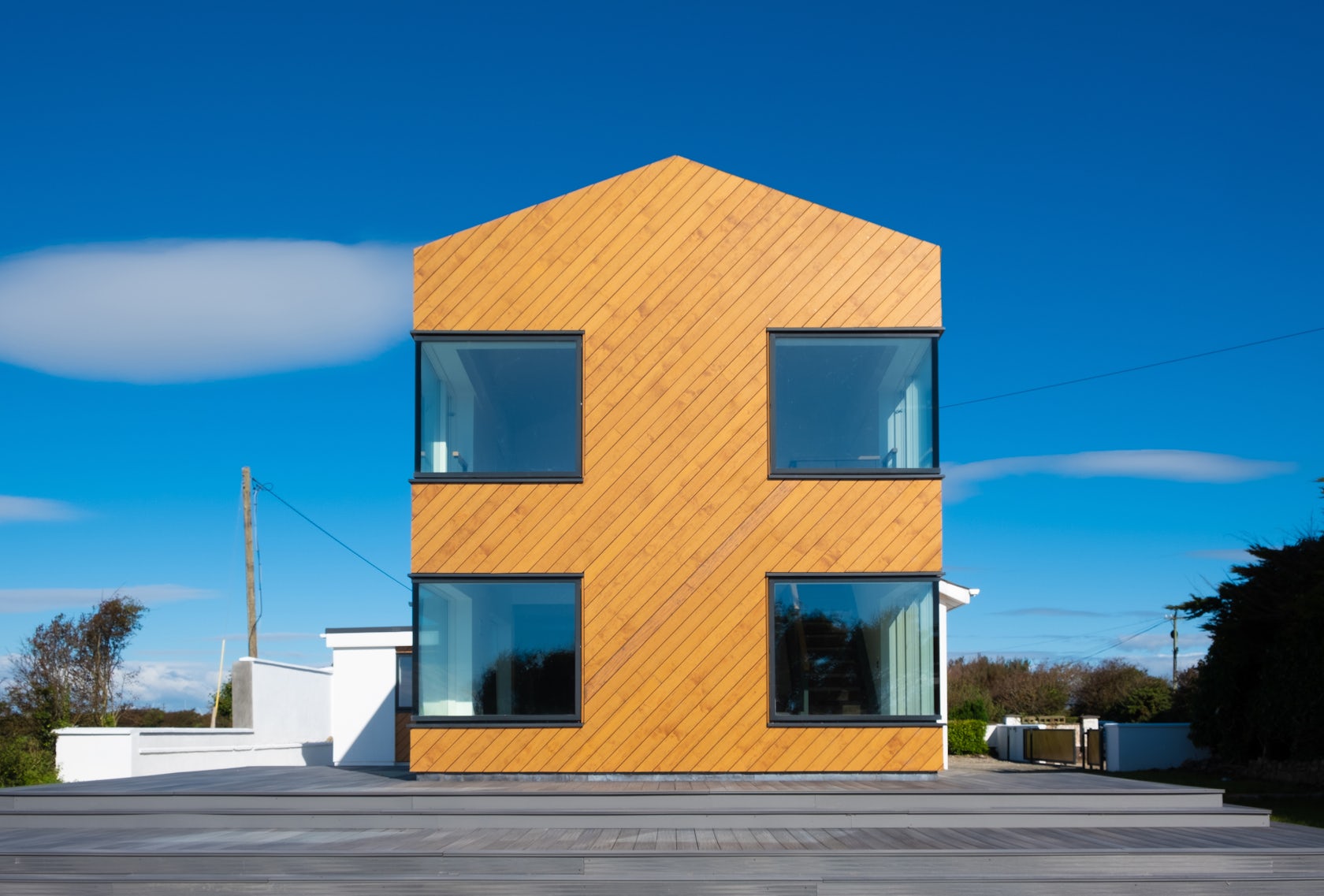
© Robert Mullan Photography
What inspired the initial concept for your design?
The existing volume of the bungalow and the proximity to the sea.
What do you believe is the most unique or ‘standout’ component of the project?
The new extension that was fully wrapped with cladding to emphasize its mass.
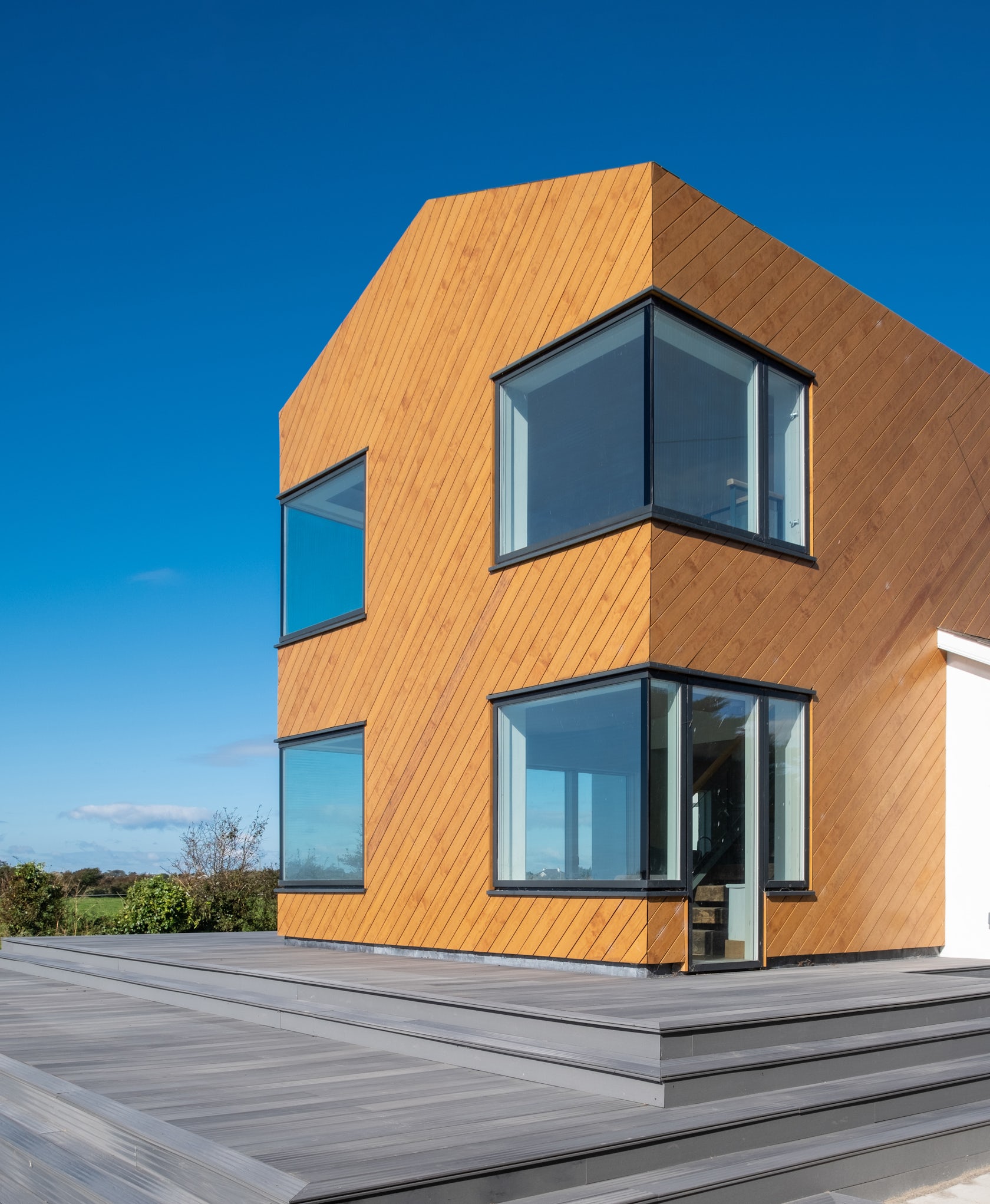
© Robert Mullan Photography
What was the greatest design challenge you faced during the project, and how did you navigate it?
Cladding the roof of the new extension with timber required extensive research and detailing. To overcome the problem of perforating the membrane with the fixings for the cladding we used profiles that are normally used to attach solar panels onto roofs, these are welded to the membrane ensuring the whole roof is waterproofed.
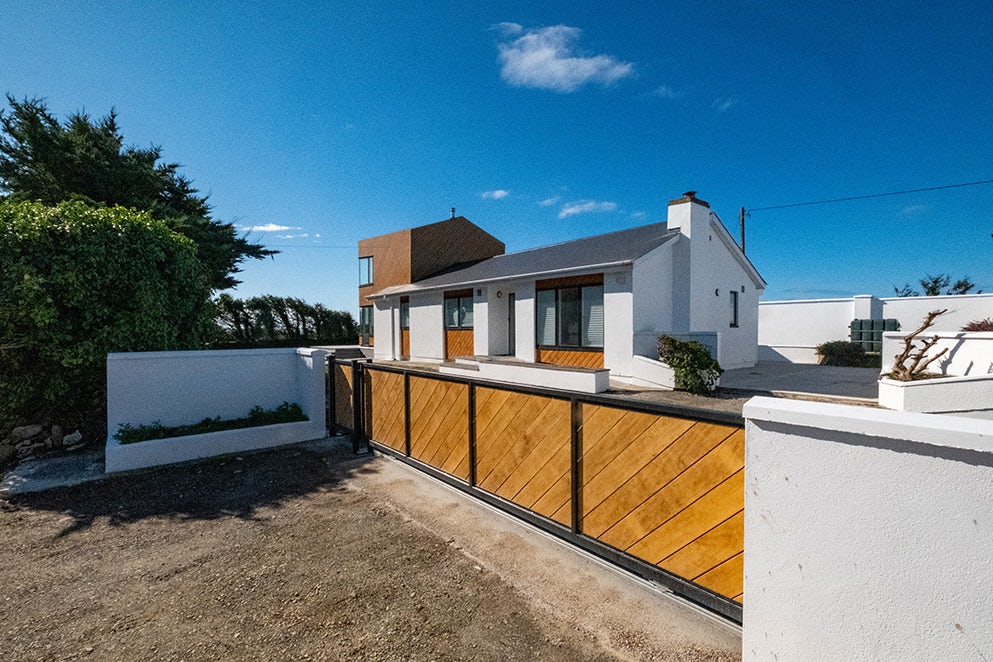
© Robert Mullan Photography
How did the context of your project — environmental, social or cultural — influence your design?
Our design approach was based on our clients’ desire to renovate and extend an old family bungalow. Originally the site was so enclosed and the house so unsuitable that the clients did not even mention ‘seaviews’ in their brief as they were unaware this could be achieved. Our initial appraisal revealed the hidden potential for this site, this was presented and discussed with the clients and they fully realized the value this could bring to the project.
We wanted to preserve the original bungalow as much as possible not only to achieve our sustainable goals but also to retain the memory of our client’s childhood.

© Isabel Barros Architects
What drove the selection of materials used in the project?
The timber cladding was selected to reduce the potential impact of the new volume in the landscape. The use of a natural product was paramount to blend the new structure with the landscape. The cladding was installed diagonally to accentuate the uniqueness of the form.
Accoya wood was selected for the cladding and battens for its durability, stability, and sustainability properties. A timber frame structure was also used in the new extension, this created a negative carbon footprint of -4.96 KgCO2e per square meter of wall.
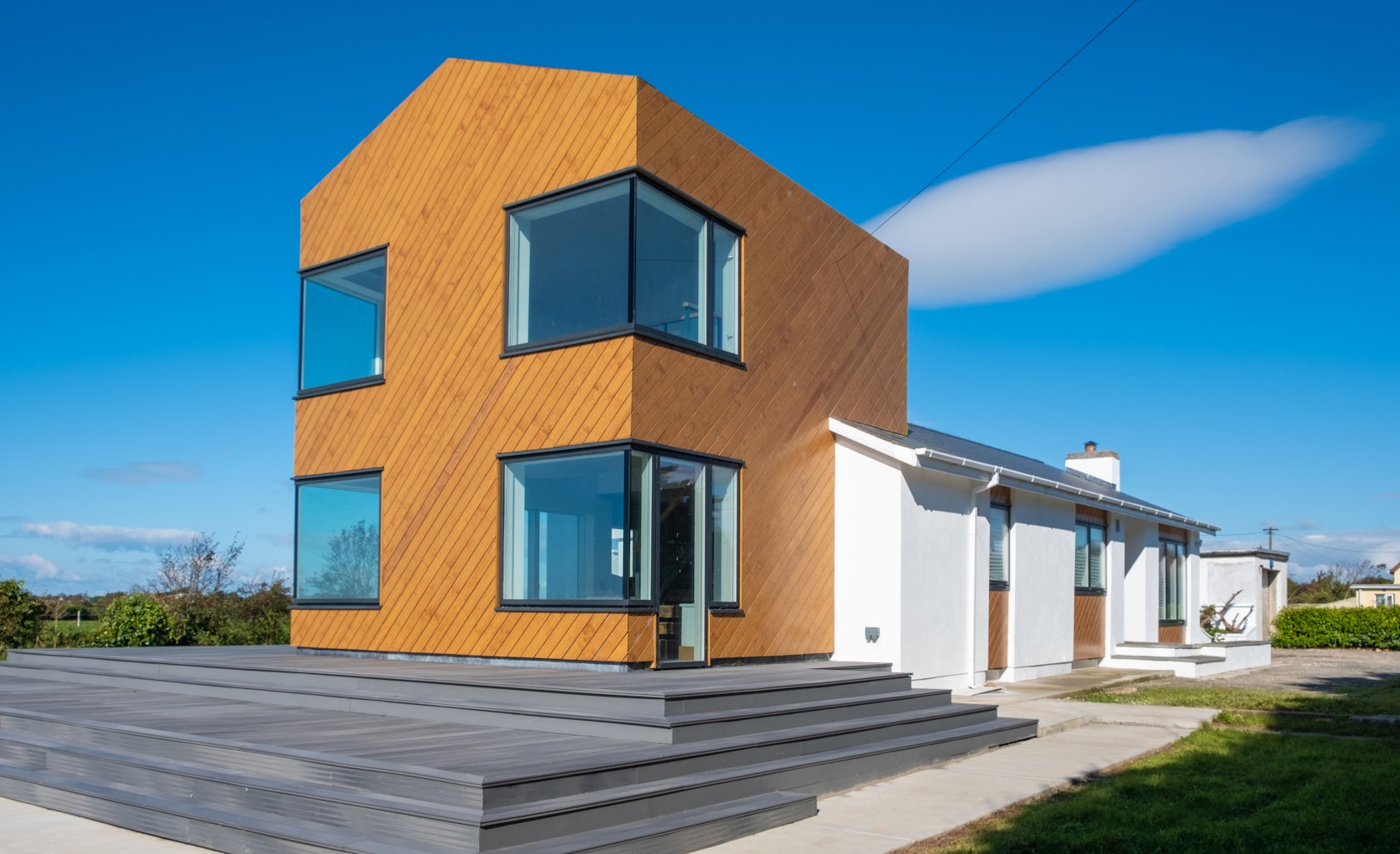
© Robert Mullan Photography
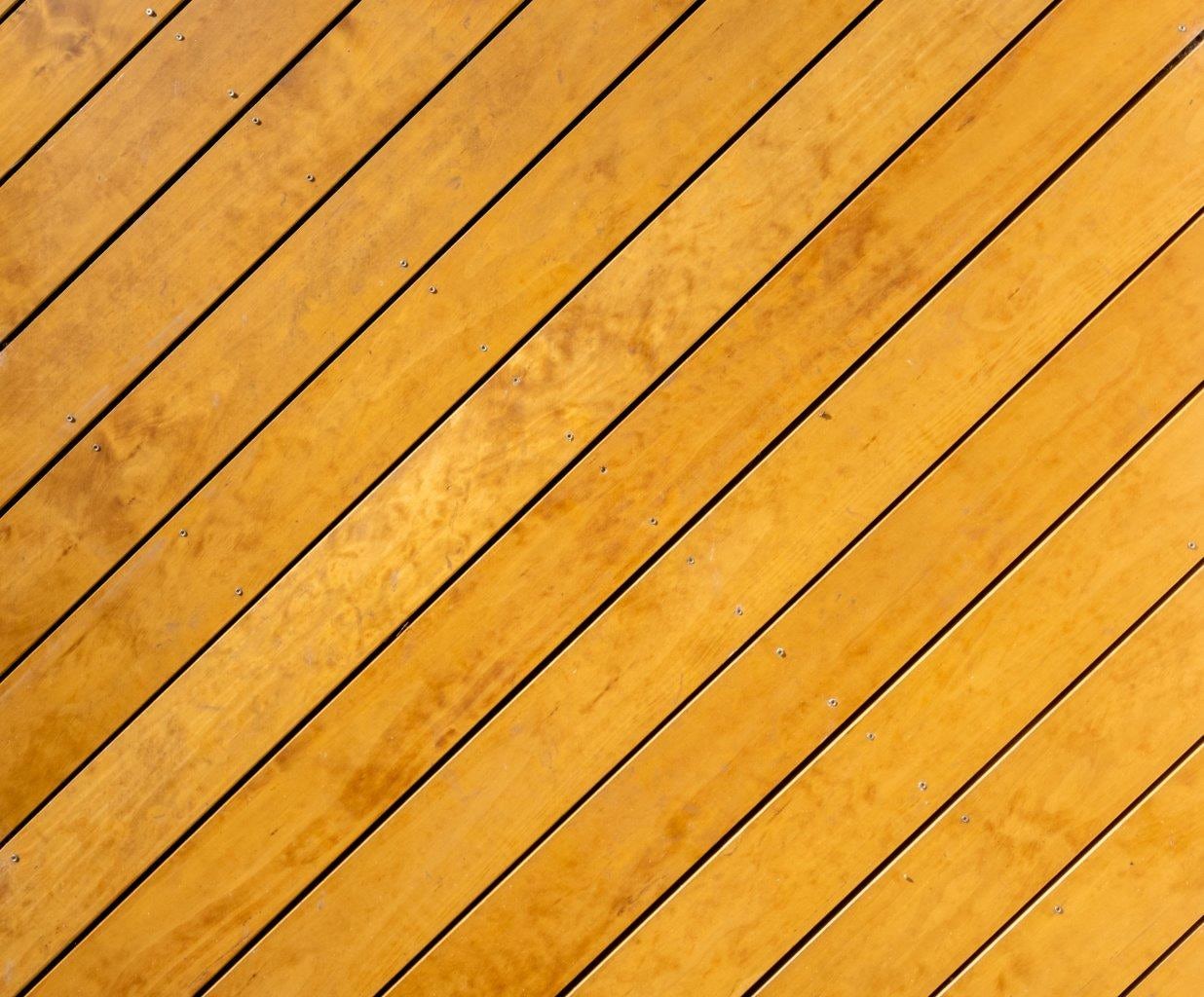
© Robert Mullan Photography
How important was sustainability as a design criteria as you worked on this project?
It is of critical importance that we make all efforts to achieve sustainability.
This project aimed for a very environmentally friendly design with a minimal ecological footprint.
The intensive use of wood, and the re-use and upgrade of the existing footprint and fabric were crucial to achieve this.

© Isabel Barros Architects
How have your clients responded to the finished project?
They were very excited from the outset. They have said that the vision and philosophy adopted throughout the design, construction and project management processes have delivered a magnificent result breathing new life into a tired building.
How do you believe this project represents you or your firm as a whole?
It delivers uniqueness in unexpected ways while respecting the existing structure, the landscape and the environment.
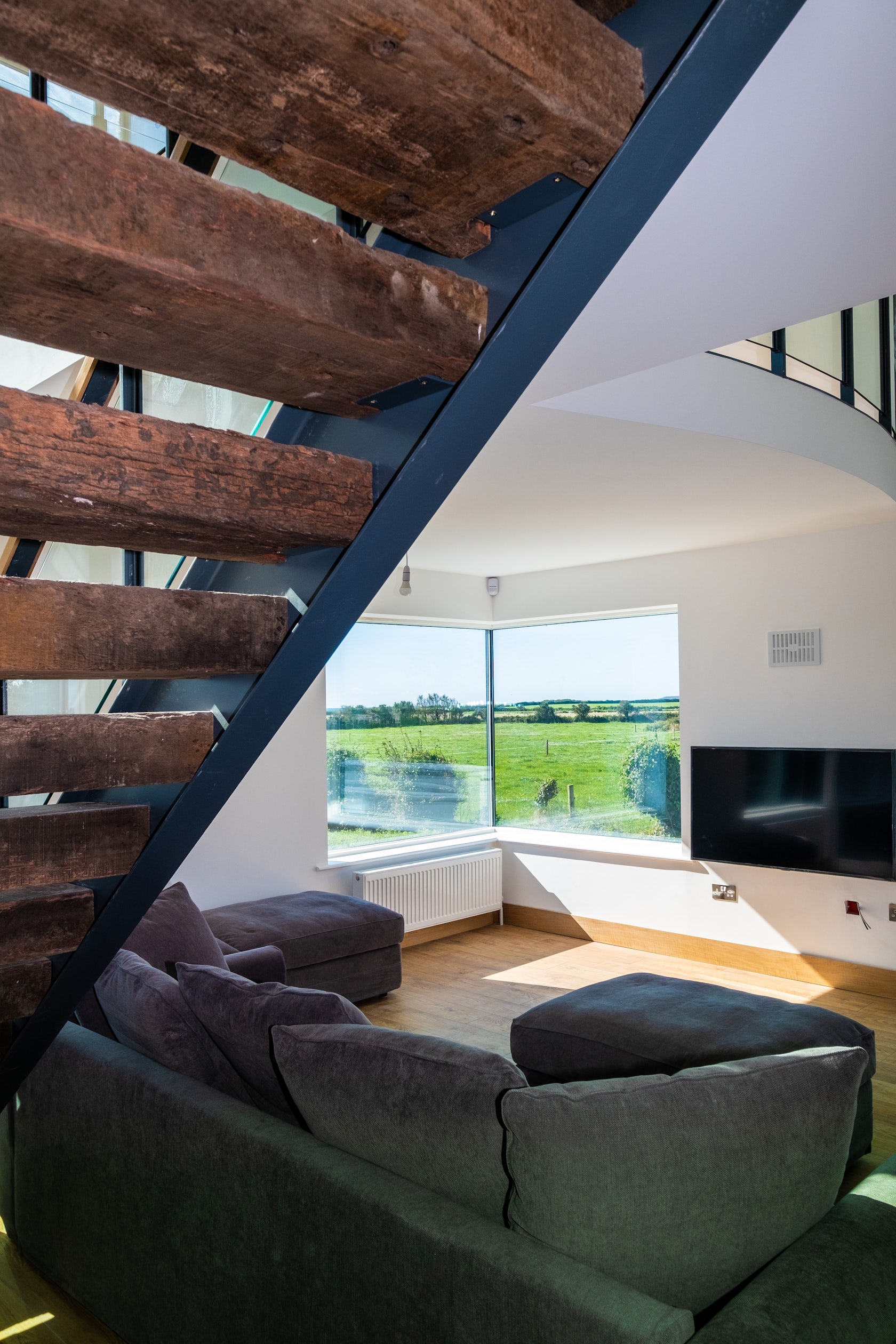
© Robert Mullan Photography
Credits / Team Members
Structural Engineer – John Creed & Associates
Materials
Accoya wood cladding
For more on Seaview House, please visit the in-depth project page on Architizer.








 Seaview House
Seaview House 
