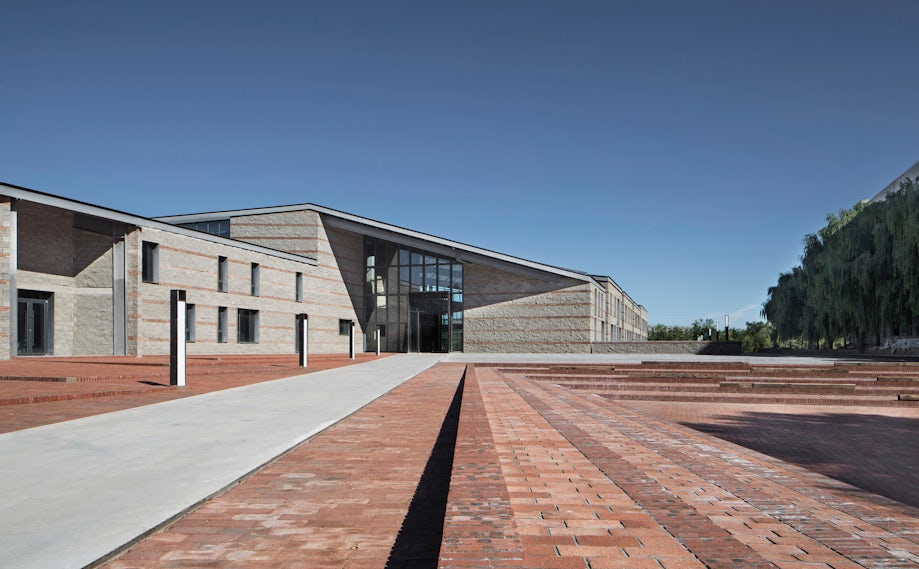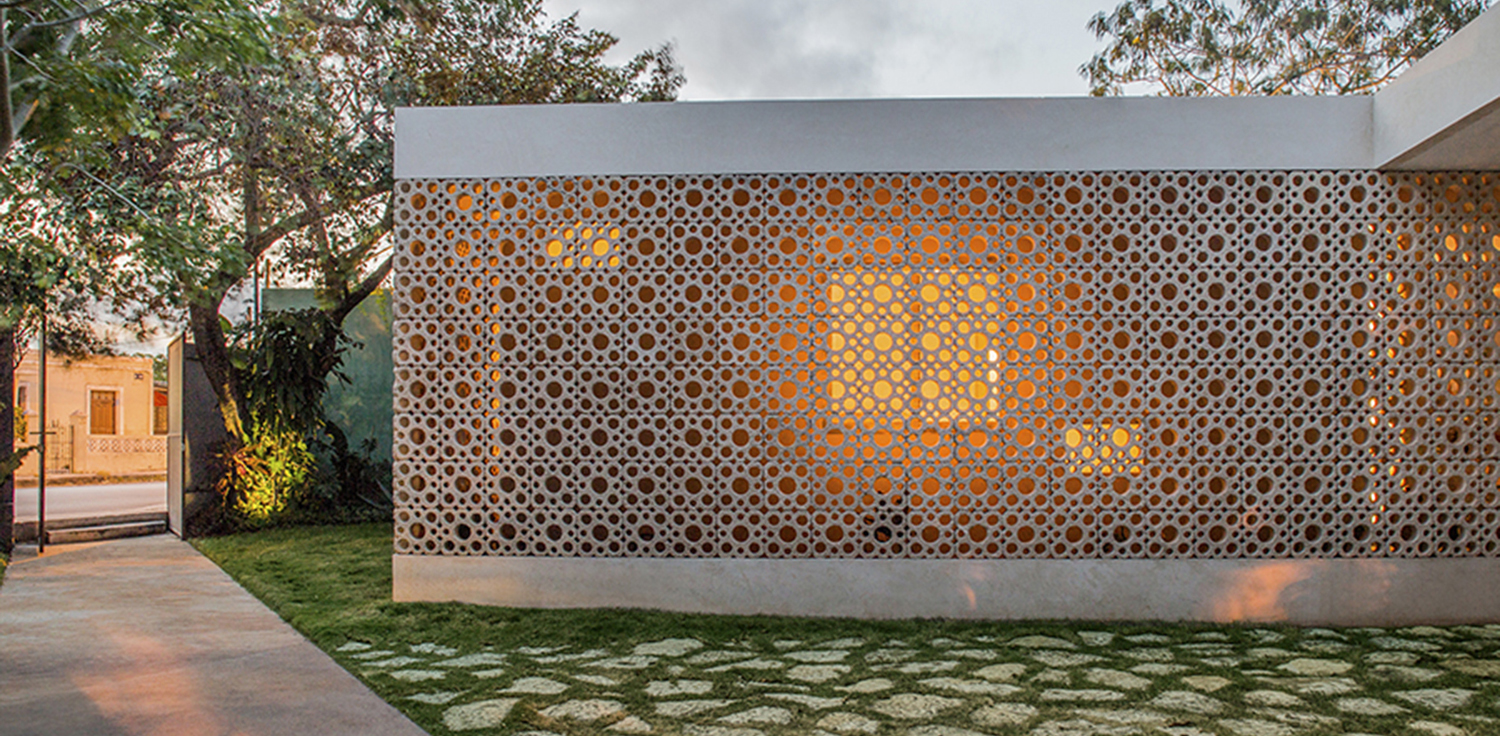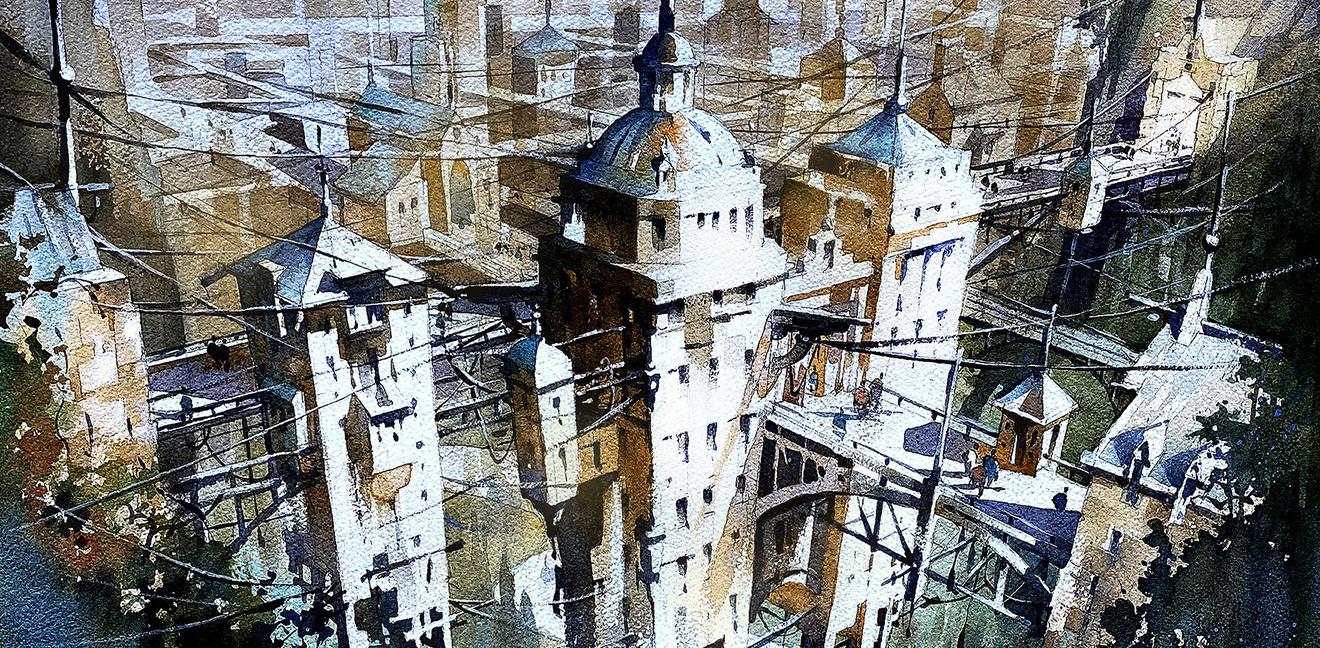The project is located on a trapezoidal section on the edge of the campus of Inner Mongolia Normal University.
It is designed with light steel structure to obtain larger span space and higher construction speed.
Concrete bricks and clay bricks are used for walls and floors, which make the space inside and outside natural, simple and relaxing.


Meanwhile, the design is based on the careful excavation and response to the material, function and social information in the site.
The axis establishes the core order for the building on the basis of the flow of people, thus matching the function and space naturally; the basic function boxes in the building form the finishing shape of the roof house; the functional units obtain favorable conditions for passive ventilation, while the central axis obtains a ritual space atmosphere; sunlight spreads on the walls with natural texture through the skylight and varies with time, in whose atmosphere various types of public space are shaped over time..










 Inner Mongolia Normal University Sculpture Research Center,Pengju Zhang
Inner Mongolia Normal University Sculpture Research Center,Pengju Zhang 


