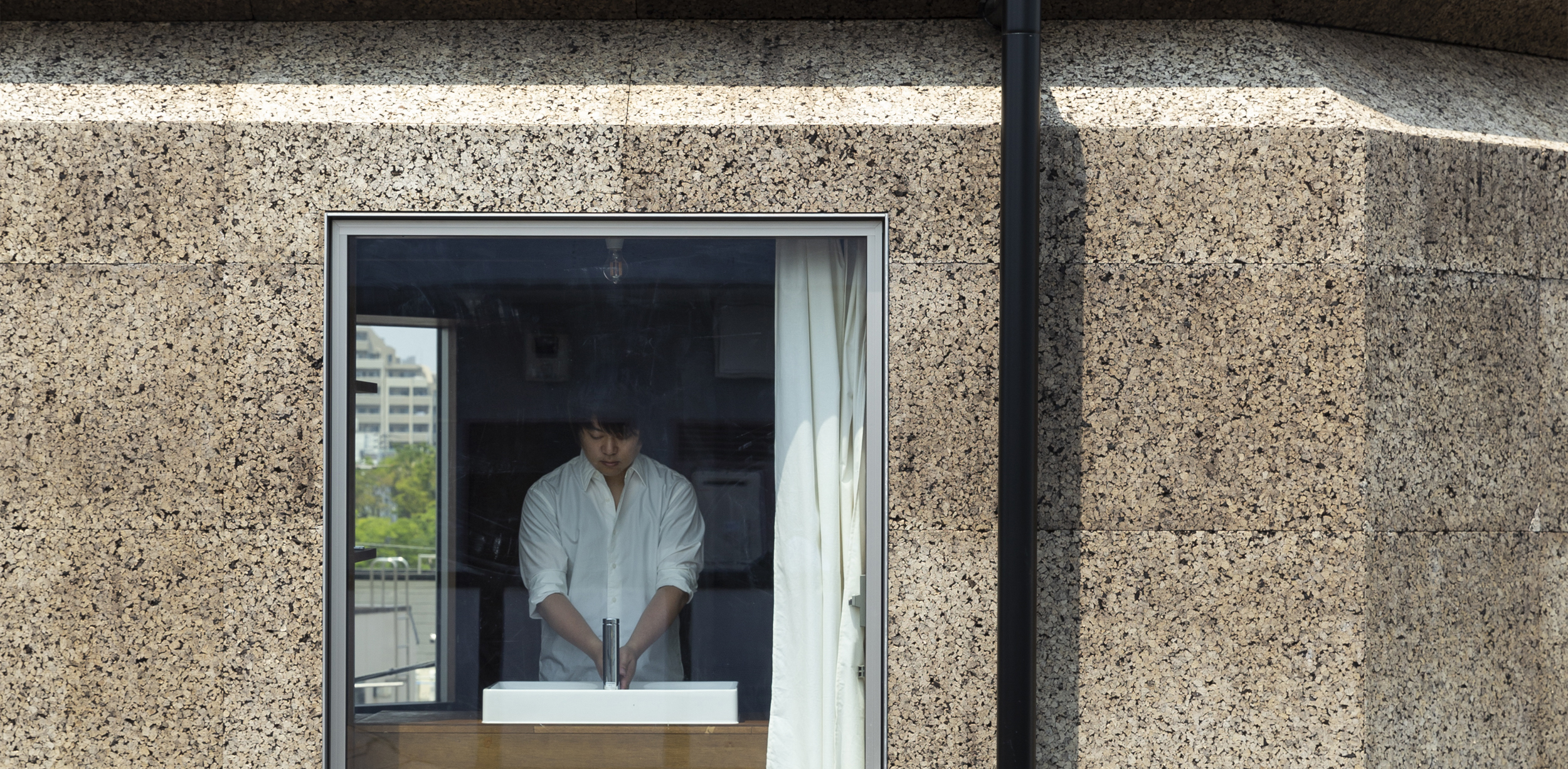The Desert Palisades residence is located in the last hillside enclave of Palm Springs, newly open for development and slotted for architecturally significant homes. From siting to floor plan to finishes, all design decisions are made with regard to the desert environment and context. Surrounded by boulders and spanning a natural arroyo, the home is lifted above existing site features, yet still retains a powerful connection to the earth. All added landscape elements are sustainable, and selected to blend seamlessly with the native surroundings. The architecture—emphasizing horizontal lines, natural materials, and visual and physical linkages between indoors and out—celebrates and elevates the tenets of desert modernism.
Architizer chatted with Brett Woods from WOODS + DANGARAN to learn more about this project.
Architizer: What inspired the initial concept for your design?
Brett Woods: The arid Palm Springs desert provided the inspiration for everything in the Desert Palisades residence, from its orientation to its floor plan, exterior materials, and interior finishes. Spanning a natural arroyo, the residence is perched lightly above existing boulders so as not to impact the native terrain. A weekend retreat set against the rugged terrain of the Santa Rosa and San Jacinto mountains, the interior design extends the architectural intention while cultivating a feeling of comfort and relaxation.
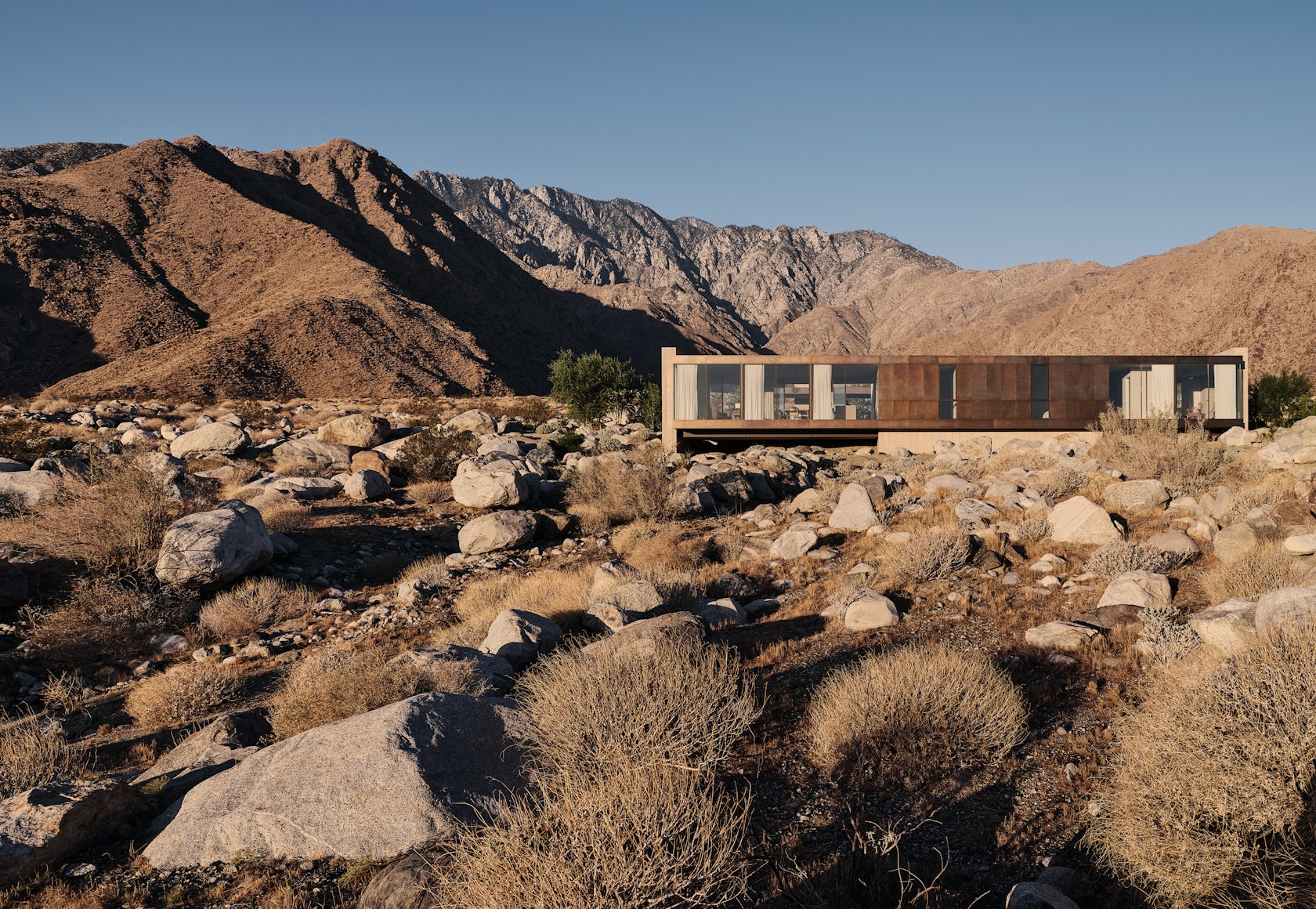
© WOODS + DANGARAN
What do you believe is the most unique or ‘standout’ component of the project?
The home is clad in unfinished 8-by-10-foot gridded patinaed brass imitating the desert elements. The façade will take on a life of its own, evolving along with the desert fitting into the sophisticated, confident, tonal landscape. Each panel is unique in its reaction to the heat, some look homogenous while others like a patchwork quilt on the elevation. It shifts in color and tone as the sun moves throughout the day, rendering the home in shades from bright copper to deep burnt umber. This creates a powerful form as it mimics its environmental palette. It enhances its surroundings rather than distracting from them. The materiality of the façade will allow the home to withstand and adapt to the harsh climate over the years.
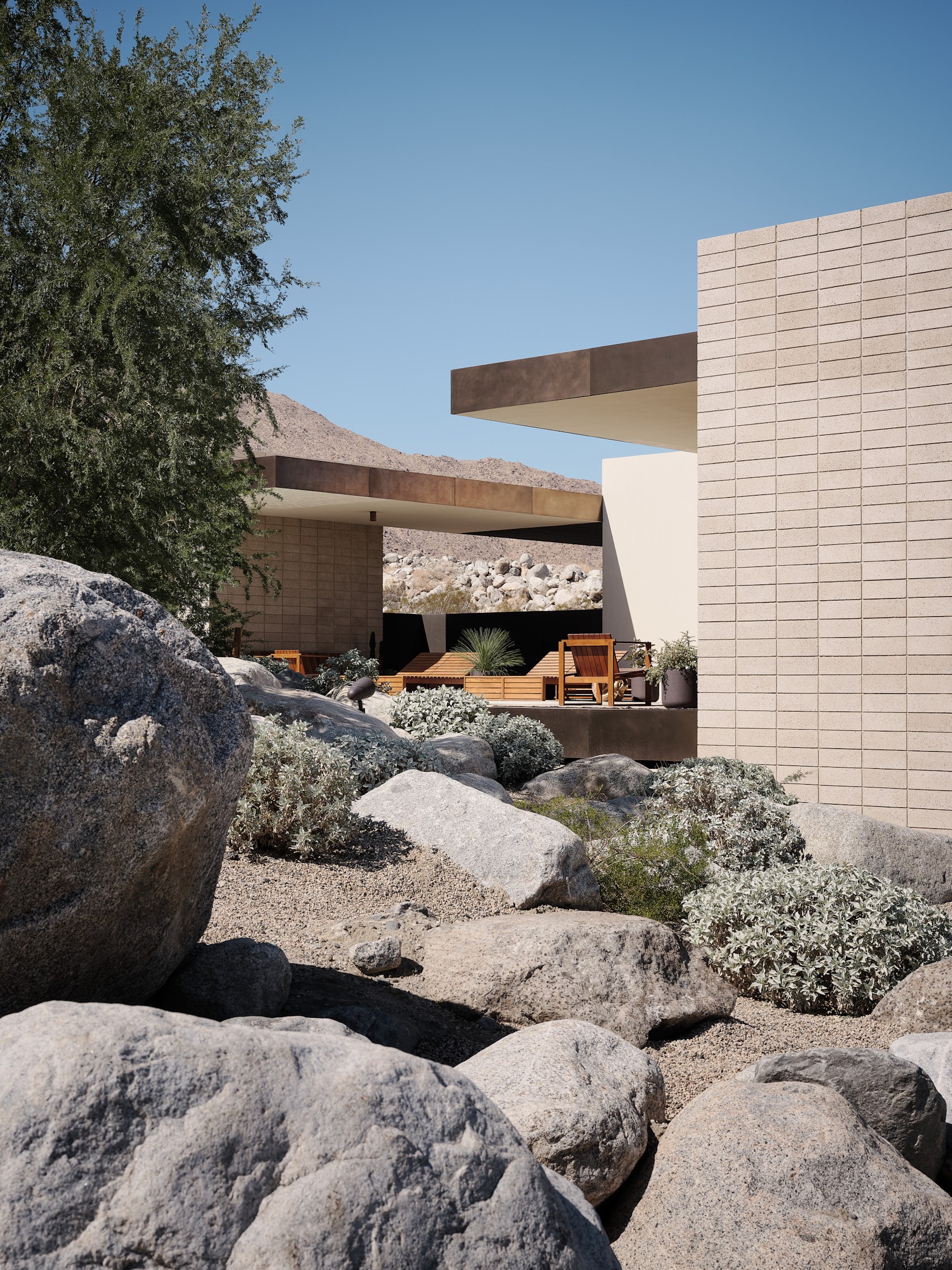
© WOODS + DANGARAN
What was the greatest design challenge you faced during the project, and how did you navigate it?
This home is very contextual. It’s very delicately placed in the landscape. Getting the house to stand across the arroyo’s was beautiful in concept, but difficult to accomplish. We also identified two natural arroyos running east to west on the site that would help site our building, by spanning the arroyos we would not disturb the natural terrain and maintain natural drainage channels. The orientation of our building and program is positioned on the site to take advantage of unobstructed views. It’s one of the things we’re most proud of in how we work and on this project in particular. It affects how you experience the landscape and how we site-planned this house.
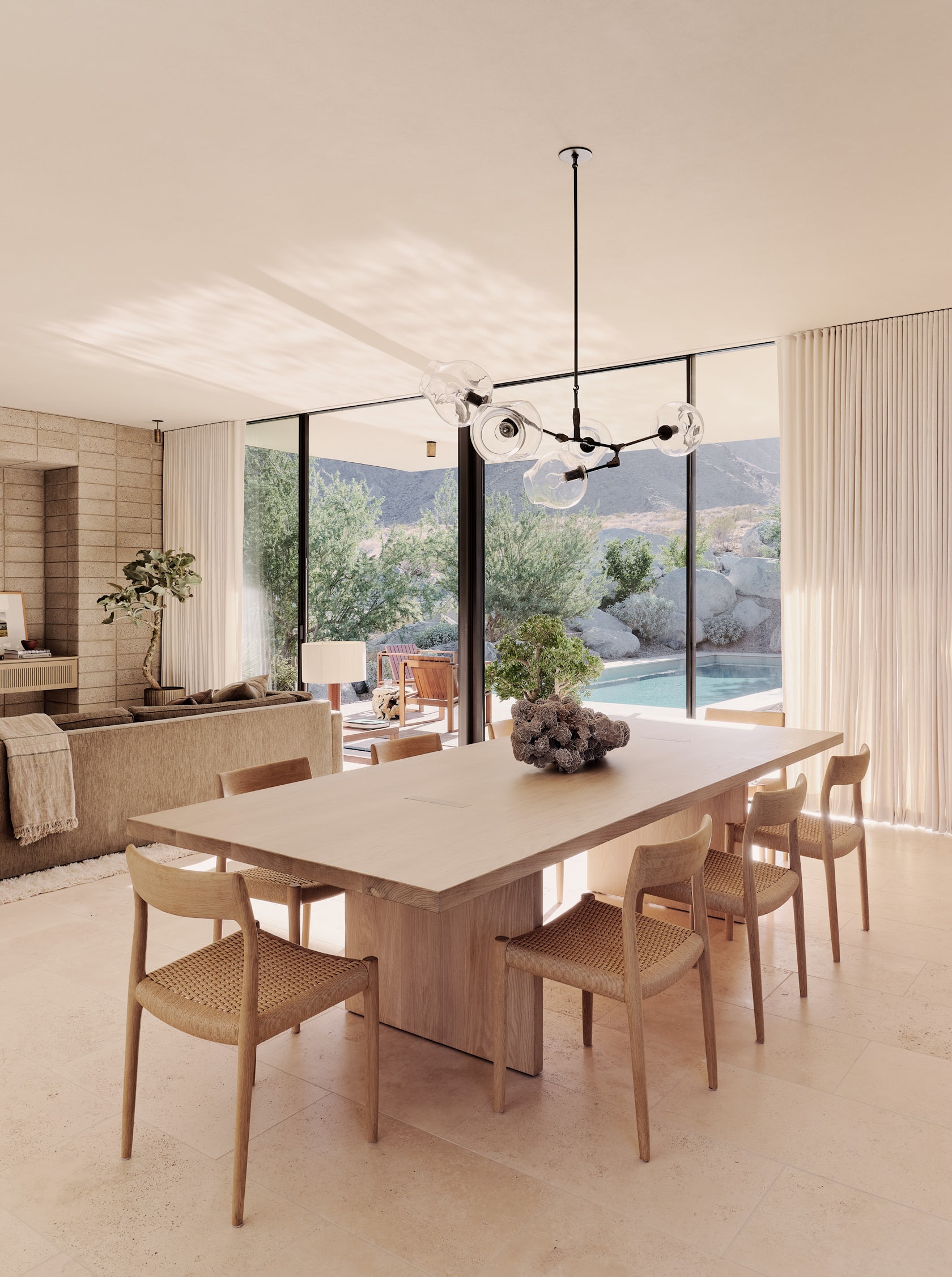
© WOODS + DANGARAN
How did the context of your project — environmental, social or cultural — influence your design?
We are trying to set a tone for the rest of the development and community. We want to say that this is the standard and to hold people accountable to respect this area and how precious it is. We don’t take it for granted, and we want to set that tone for future development as well.
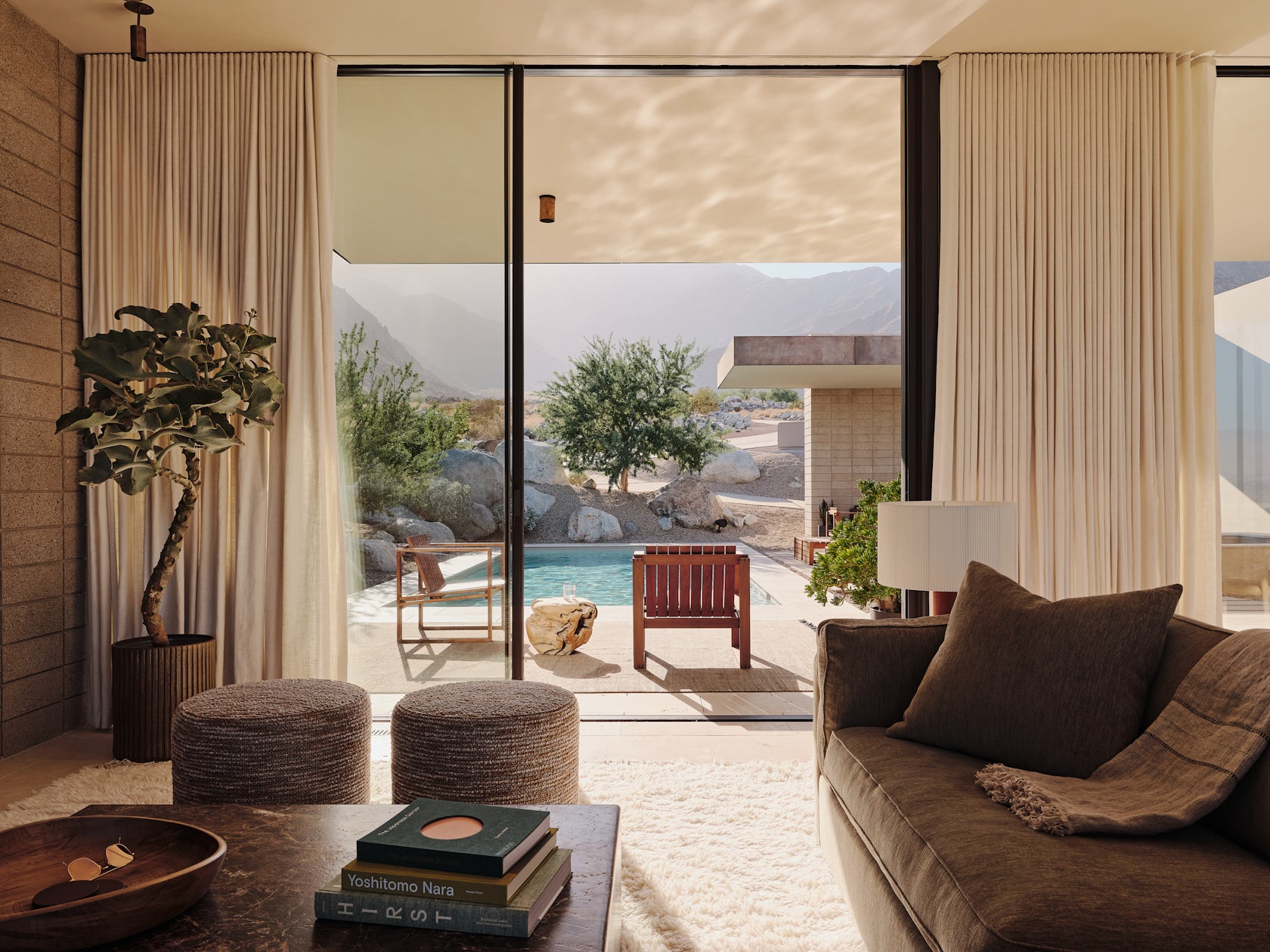
© WOODS + DANGARAN
What drove the selection of materials used in the project?
The burnished CMU blocks we selected were matched to the color based on the color of the mountains and the sand on the property. The floors in the house (interior and exterior) are unfilled travertine. All materials are tonal to the landscape. Wanted to play off the natural colors of the landscape that’s out there. Making sure that the overall feel is fitting to the landscape, sophisticated and confident. The buildings material palette of masonry block, steel and glass is consistent with the character of Palm Springs. We also feel this timeless palette is well suited for the desert climate and will allow for the building to naturally patina over time.
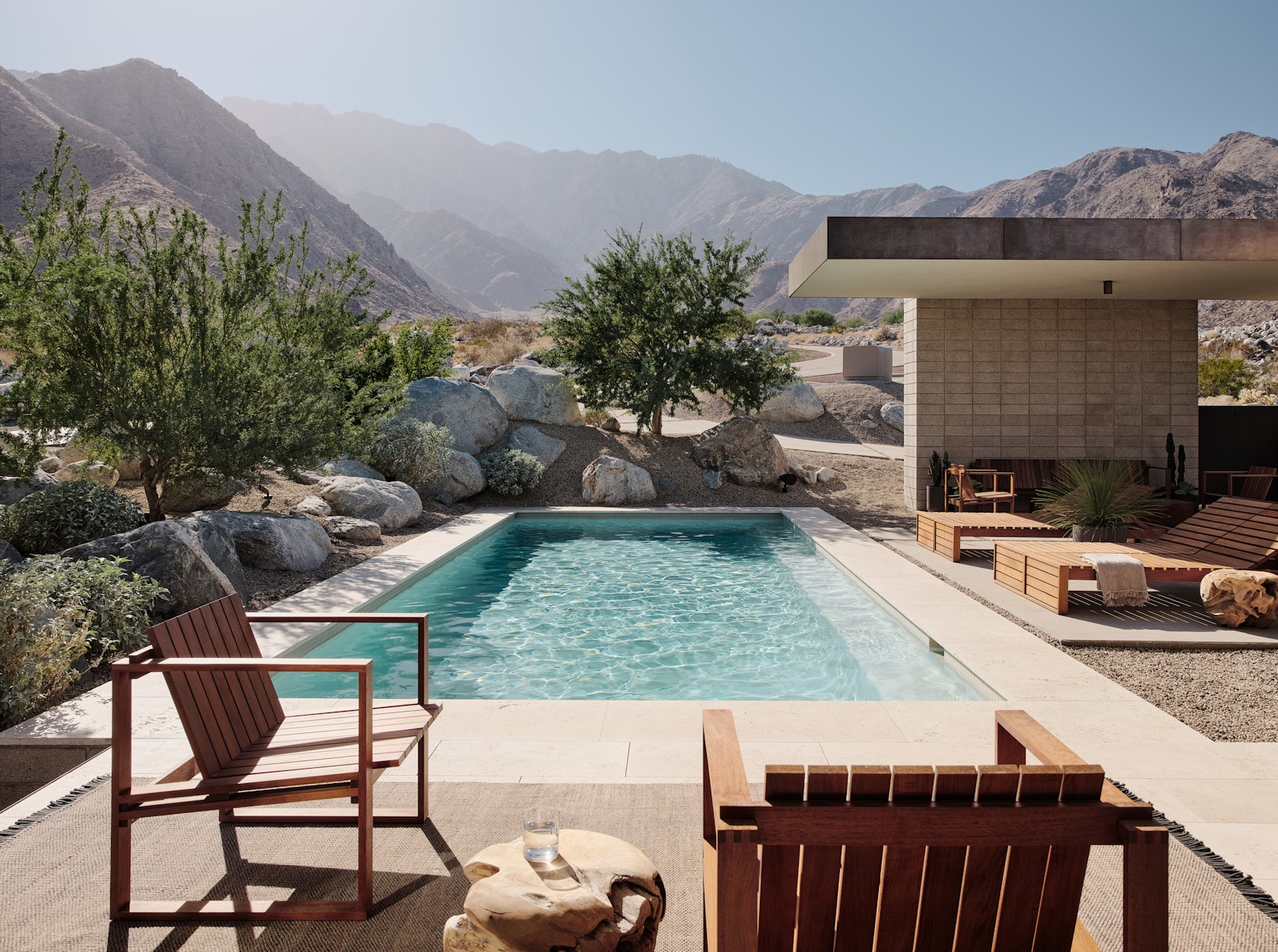
© WOODS + DANGARAN
What key lesson did you learn in the process of conceiving the project?
The desert always wins.
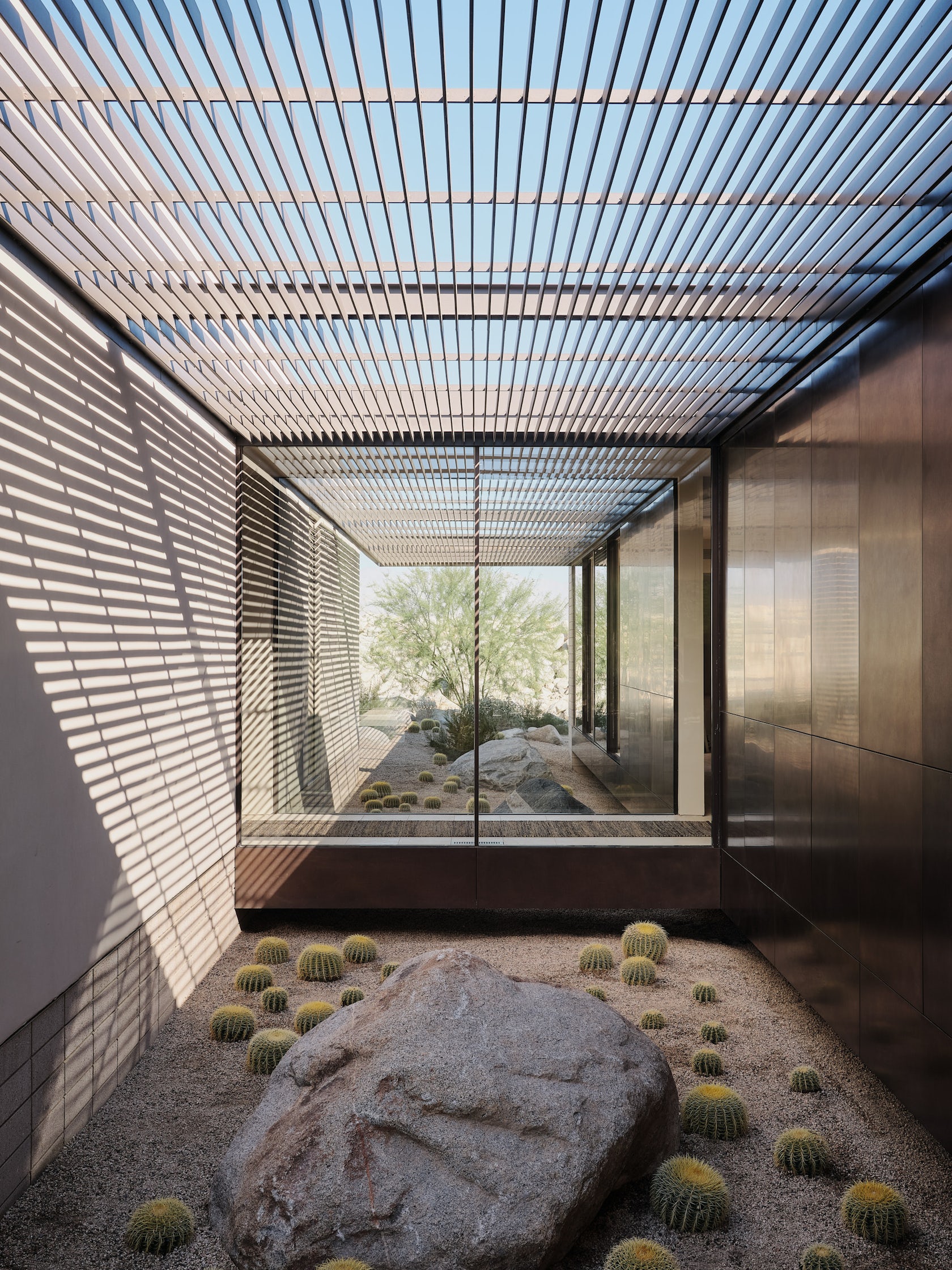
© WOODS + DANGARAN
How do you believe this project represents you or your firm as a whole?
The control and discipline on this project, specificity with materials. Getting all of this spot on (the integration with the landscape, the specific detailing to the form) is the essence of architecture and matches our ethos. To build things that belongs and this house belongs.
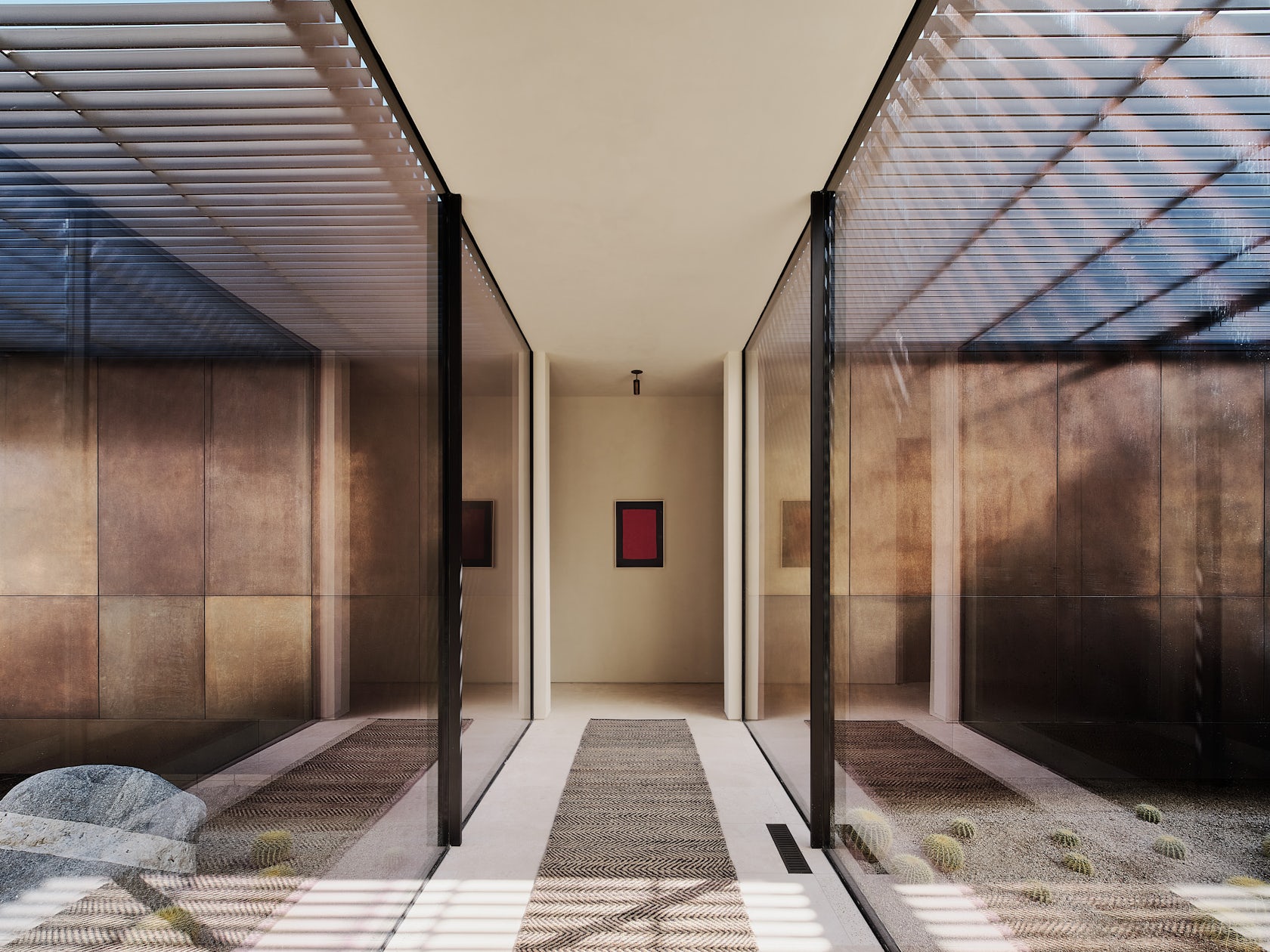
© WOODS + DANGARAN
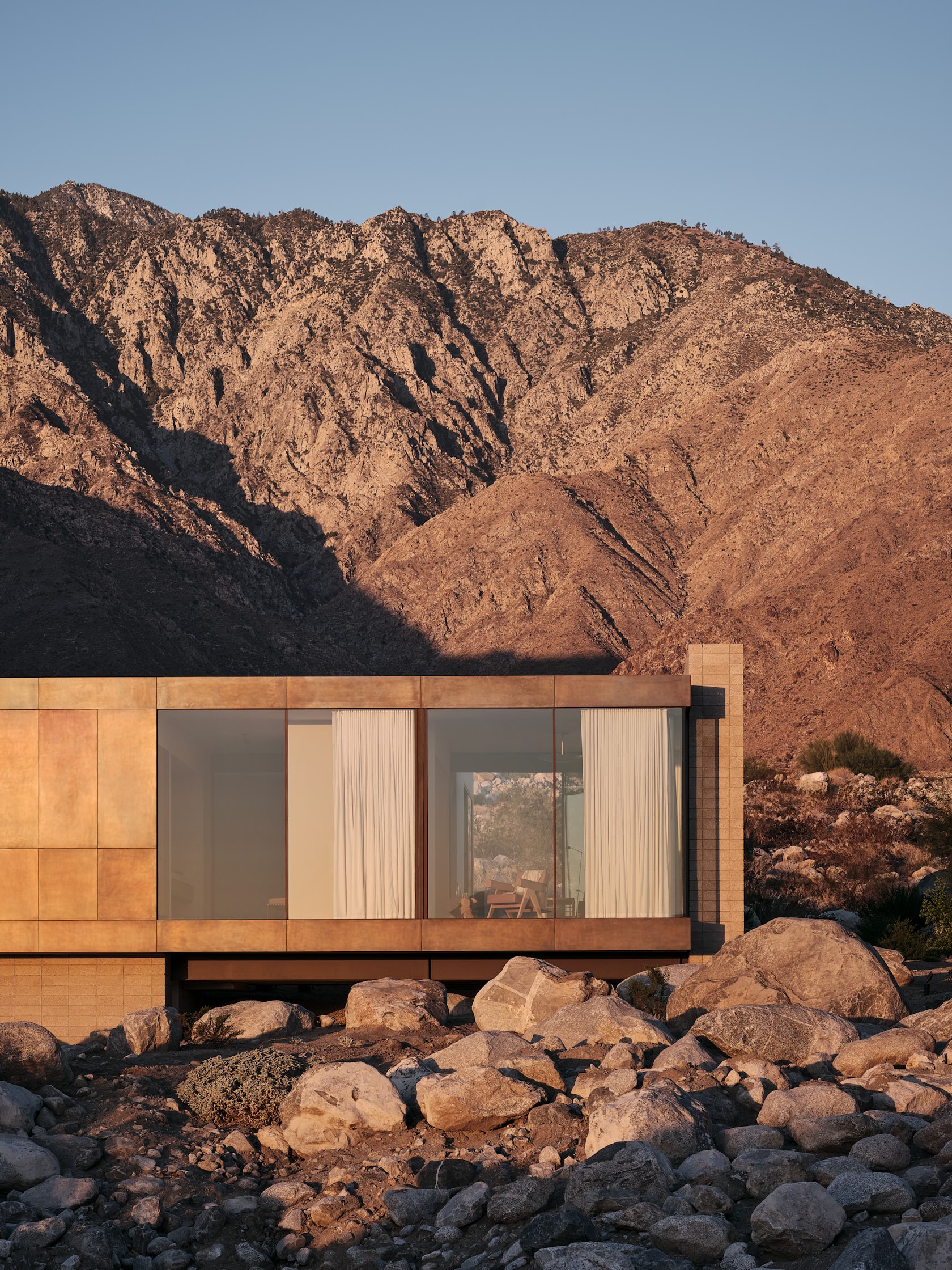
© WOODS + DANGARAN
Consultants
LANDSCAPE ARCHITECT: Chris Sosa, GENERAL CONTRACTOR: HJH Construction, SOILS ENGINEER: Landmark Consultants, Inc., STRUCTURAL ENGINEER: Labib Funk + Associates, PLUMBING ENGINEER: California Energy Designs, Inc
Products / Materials
Exterior Paneling – Unfinished Patinaed Brass – Argent Fabrication, Fascia – Dark Bronze Anodized Aluminum, Steel Trellis – Structural Steel – Painted Exterior Doors and Windows – Otiima, Support Walls and Ends of Pavilion – Burnished Natural Grey CMU Block, 6”x18”
For more on Desert Palisades, please visit the in-depth project page on Architizer.
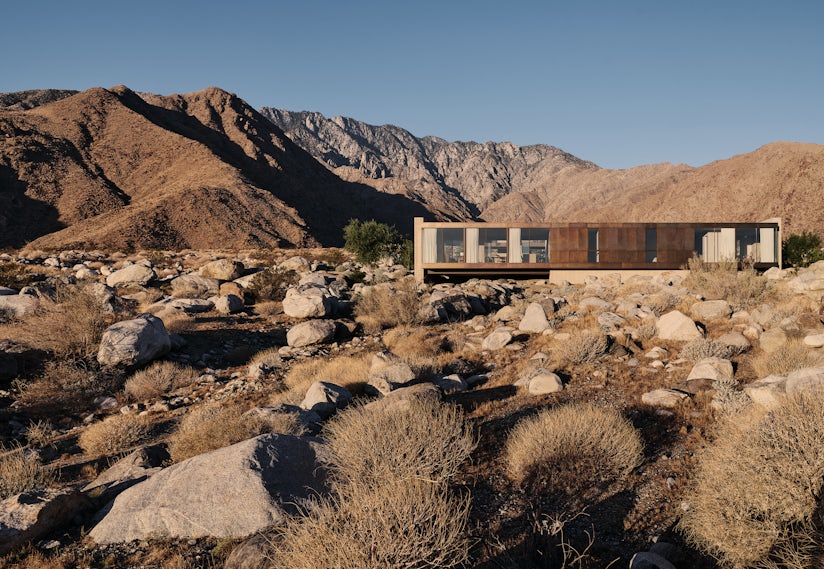













 Desert Palisades
Desert Palisades 
