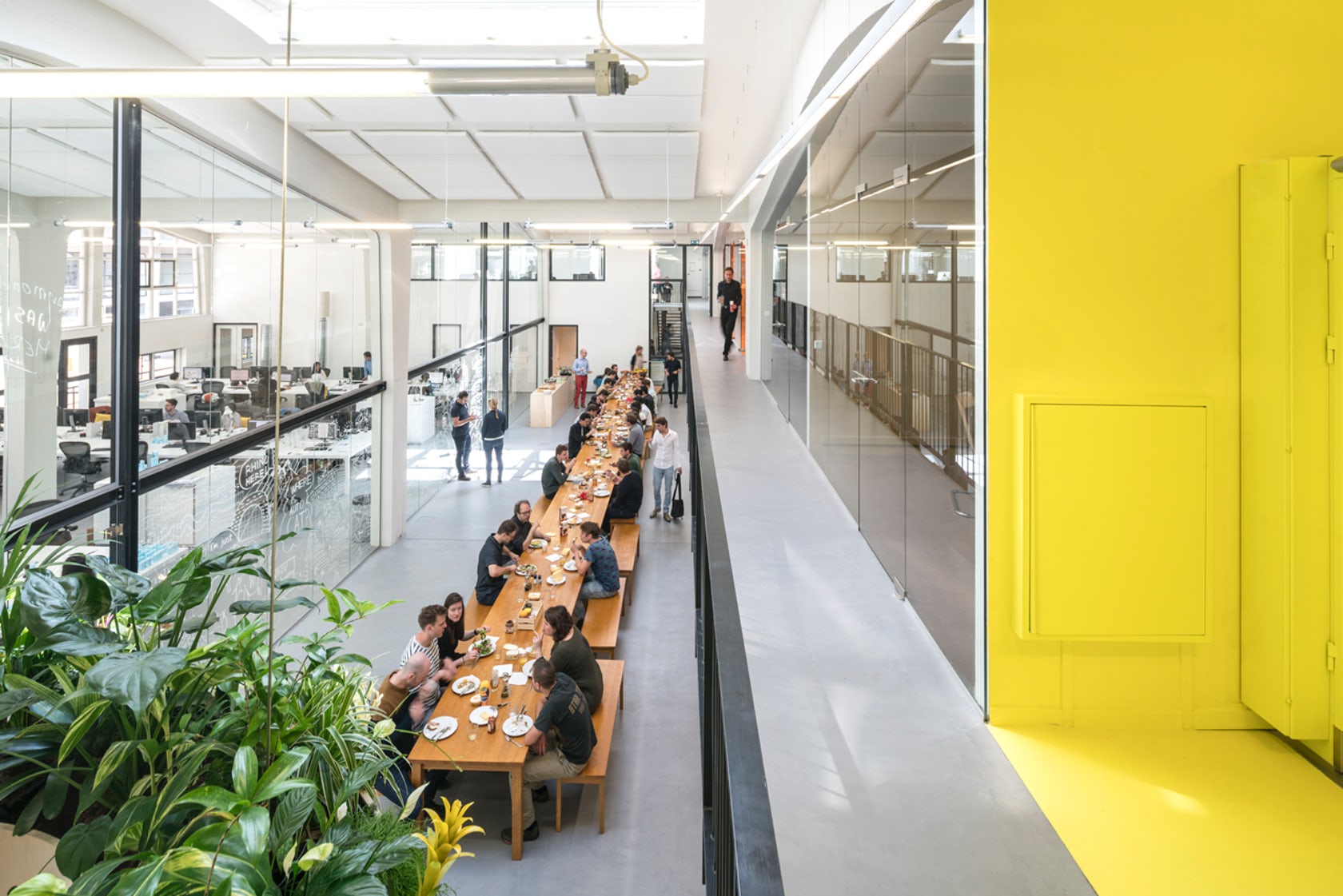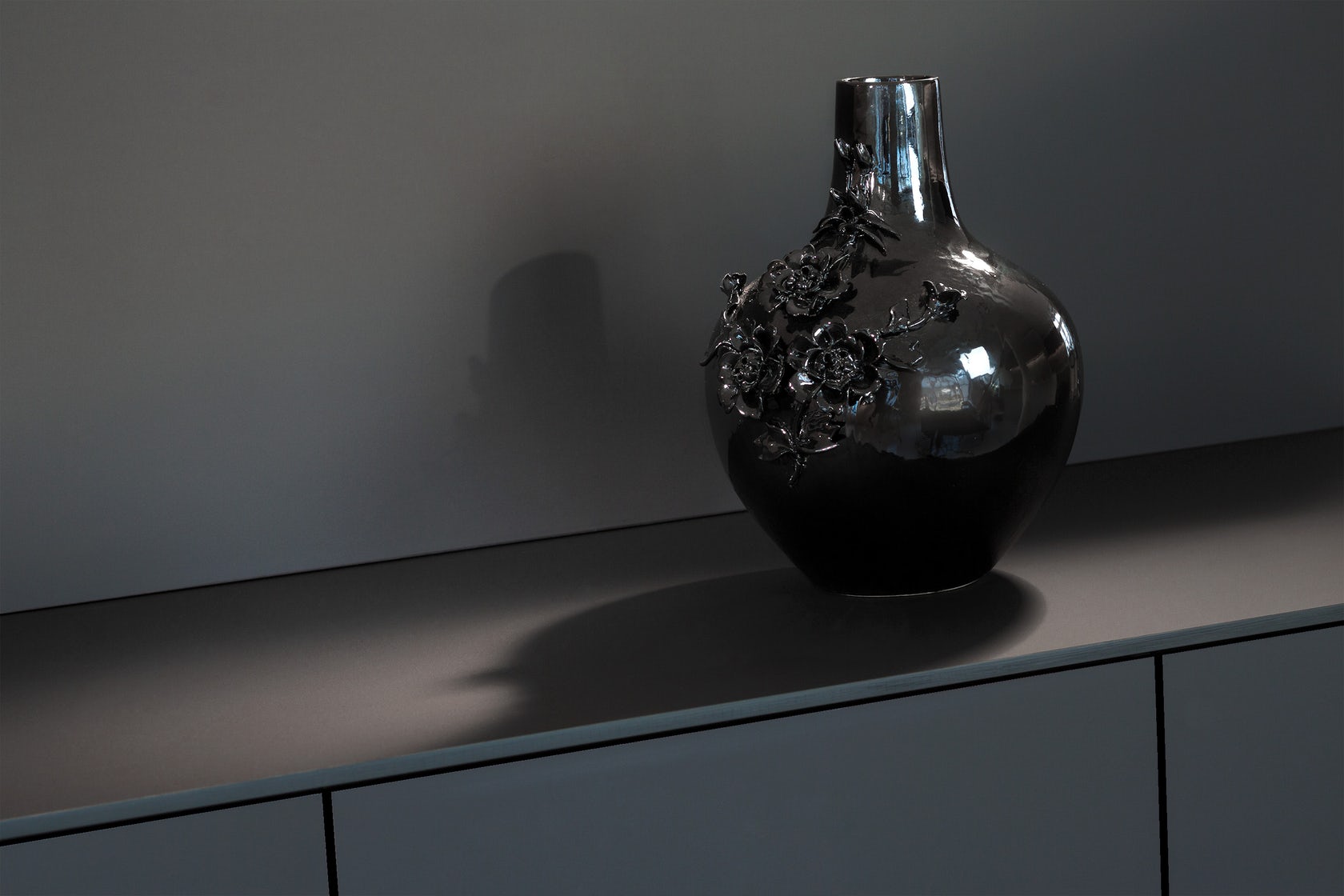Even as recently as a few years ago, architects wanting to use virtual reality faced an almost impossibly steep learning curve. You had to find the right headset, work with complex software made for the gaming industry, process your digital model and spend hours jumping through hoops just to look around a glitchy, slow-to-load nauseating scene. Gross. Fortunately, the technology has come a long way since then, and now, in the words of one architect I spoke to, David Bagnoli of StudioMB:
“Converting over to VR is just a push of a button. It’s really that simple.”
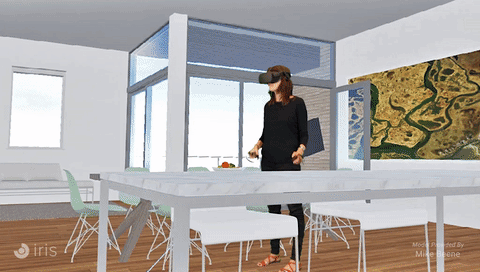
The actual view inside a virtual reality simulation created by IrisVR with a person using the headset imposed on top; image courtesy IrisVR
If you’re starting out in VR, there are two things you’re going to need. The first is the headset. This is what you look through to get into your new world. An industry-standard headset, like the Oculus Rift, will ship with all the setup hardware you’re going to need, like motion sensors and joysticks. Then you need a software program to take your existing 3-D models from Rhino, Revit, SketchUp and the like into a virtual reality–compatible format.
IrisVR specializes in making software for architects that does just that. After personally testing their setup, I was amazed at how easy it was to use. Using their Prospect software, a Revit model can be loaded into the program in a couple of seconds, and then it’s ready to be orbited around as though it were a scale model or inhabited as though it were already built. It was easy to get around, and there were a variety of simple tools to measure dimensions, turn on or off layers or change the position of the sun. A helpful cut tool cut open the model to explain the building in plan and section as fluidly as any other software I have used.
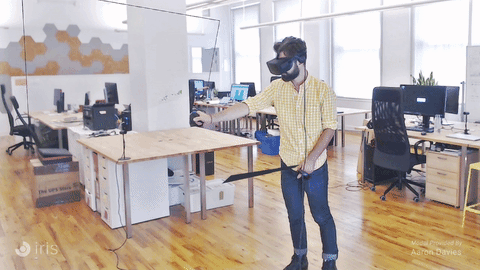
The section box being used in IrisVR’s Prospect software; image courtesy IrisVR
The company was co-founded by former architectural designer and renderer Shane Scranton, who realized that virtual reality had incredible potential for the profession. Maybe because of their roots in the field and the fact that many people on staff are former architects, they have a high sensitivity to what the profession demands from their tools.
“Our big focus has been on performance, in terms of the high frame rate, and super-comfortable, really fast conversion of Revit model and VR in 10 seconds, so it can be an iterative process,” Tyler Hopf, Creative Director at IrisVR, said. “We know architects change things constantly.” The Iris team has worked with architects who have used Prospect to explore complex design details in 3-D, and, especially in conjunction with Revit, it can be helpful in understanding clash detections when putting together heating, ventilation and air conditioning (HVAC) or other systems.
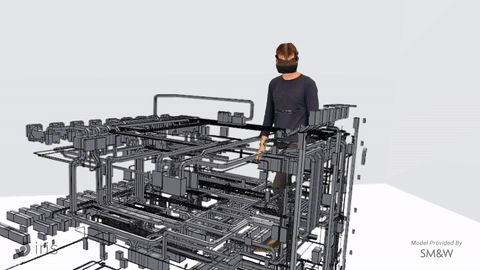
Reviewing mechanical systems; image courtesy IrisVR
That’s not to say that the technology is limited to any of those uses. “We’ve noticed use cases that we couldn’t imagine, frankly,” Hopf said. The company has seen shoe designers use the software and even a surgeon who used Prospect to show a patient how he was going to cut into his skull. It’s easy to see how virtual reality could be used to test out different material or furnishing options. Turning on and off layers is as easy in Prospect’s VR as it is in SketchUp or Rhino. Dozens of options could be scrolled through in a single meeting, and it would be very easy to walk a client or contractor through those intentions.
While it’s easy to get caught up in fantasies of Matrix-like alternate realities that VR could one day create, Hopf explained that the near-term goal is just to make the technology easy to use for architects, designers and contractors. It should seamlessly fit into the existing tool kit. “The goal is for [architects] not to have to do any extra work to bring [models] into VR. Whatever they have in 3-D … we don’t want them to have to do extra steps to make it better for VR.”
StudioMB, one of IrisVR’s users, agreed that the technology was extremely easy to use. “We thought there was going to a big learning curve, but there was not, so we quickly jumped in. And because the BIM model was already built, it was really just a push of a button.” David Bagnoli, co-founder and principal of Studio MB, chuckled as he was talking to me, saying that he was reluctant to let other competitor firms know that the technology was so easy to use. For any company already building BIM models, he said, there was relatively little cost and effort getting those models into VR.
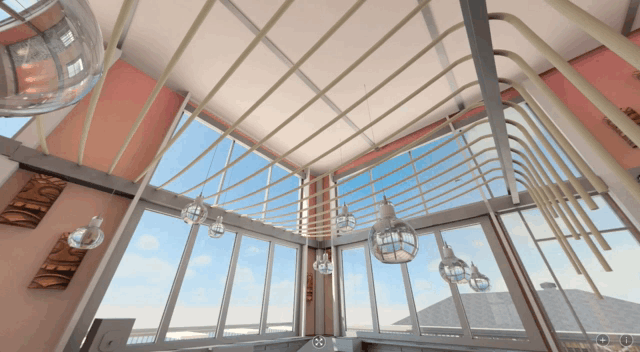
A 360-degree view of a StudioMB project generated through IrisVR’s Scope software; image courtesy StudioMB
The studio has integrated it into their office, creating a small room where it can be privately used and creating a hardware cart so that the setup can be wheeled around to different desks in the office. “The nice thing is that it is so portable. We’ve taken it to clients’ houses; we’ve taken it to board meetings,” Bagnoli said. The technology has become a standard part of their workflow. “We build a lot of physical models, and we still do that, but that’s how we kind of make sure that the three-dimensional decisions are being made properly. And we found that the VR can start to replace some of that model because you are in the model.”
Although the office initially used it primarily to dazzle clients, they have started internally using the technology, and with consultants, too. “We are evolving it to put contractors in it, as well, so they can see … where work pieces are coming together.” Bagnoli said it also helped him, a principal, jump into projects in design development to check in and give feedback to his team. StudioMB has used it to try out multiple different material choices, from the scale and position of a tiki-themed wallpaper to the arrangement of hanging lamps.
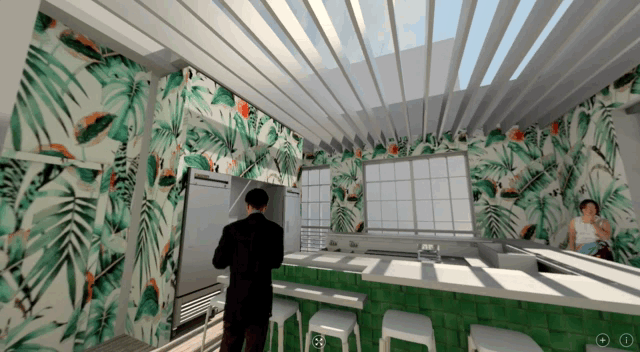
A 360-degree view generated through IrisVR’s Scope software; image courtesy StudioMB
It’s a good time to be a forward-thinking firm looking to use technology to work smarter and more efficiently. But at the end of the day, it’s still about creating good design. “So many ideas used to be left on the drawing room floor I would say because clients maybe couldn’t see the vision … The VR allows us to explain what we’re talking about,” Bagnoli said. “And there is a bit of showmanship, if you will, on how you present those ideas.”

