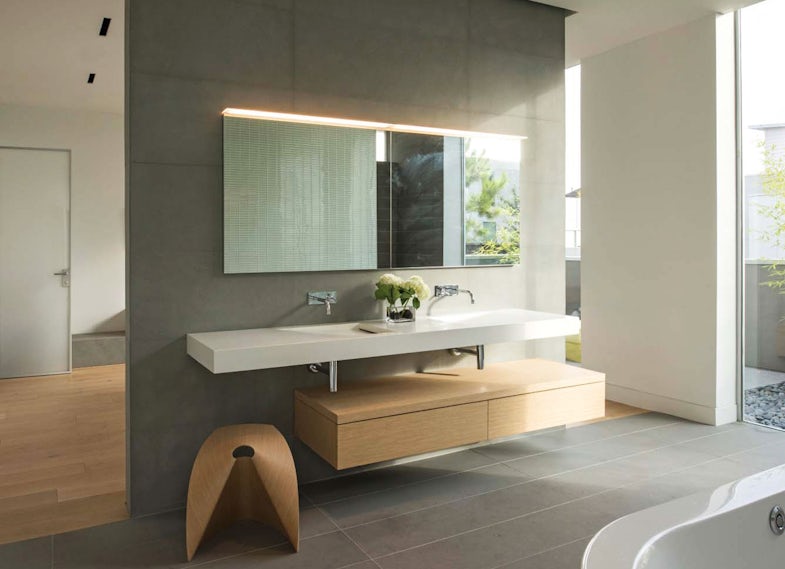‘Building Tomorrow’ presents the contemporary trends in building design and the global forces driving them forward, using Architizer’s annual A+Awards submissions as the benchmark. Download the full report for free at www.psfk.com/report/building-tomorrow.
As more and more of us populate dense urban areas, the desire for places where one can find seclusion is increasing. New research into a wide spectrum of contemporary projects has revealed that architects are responding to this need in innovative new ways, carefully designing spaces to help individuals find moments of solitude and quiet to connect with their thoughts, individuals, or their surroundings. These intimate retreats allow people to filter out the distractions and pressures of modern life and reconnect with the things that are most important to them.
“In order to be open to creativity, one must have the capacity for constructive use of solitude,” says Rollo May, psychologist at Columbia University. May alludes to a challenge peculiar to the digital age — in an era characterized by sensory overload, it takes practice to find mental clarity in quiet, more private spaces — and architects are now attempting to create the conditions to help rediscover this lost art.

© Emile Dubuisson
ENTROPY > OFFICE by Taylor and Miller Architecture and Design, New York City, United States
One firm leading the seclusion revolution is Taylor and Miller Architecture and Design, which designed a commercial space in New York City that shifts away from the open-plan layouts that have become so popular in recent years. As the report explains, “The Entropy Office was designed to house collaborative spaces as well as nooks for distraction-free individual work … Larger boxes divide workspaces and provide a quiet layering of space and privacy.”

Pillar Grove by Mamiya Shinichi Design Studio, Nisshin, Japan
In Nisshin, Japan, Mamiya Shinichi Design Studio’s design for Pillar Grove also encourages people to seek solitude but preserves team communication with the omission of physical barriers: “Freely arranged slabs of concrete partition the office vertically, allowing the staff to find their own spaces without opaque walls. Because space is delineated on the Y-axis, the small office is still able to be filled naturally. The design’s wall-less architecture connects the staff in one space and encourages rich communication.”

Tongva Park by James Corner Field Operations, Santa Monica, Calif., United States
Back in the United States, landscape specialists James Corner Field Operations crafted a haven of peace and quiet for the residents of Santa Monica in California with their “braided pathway” weaving through Tongva Park. “The park is carved into four sections: Garden Hill displays intimate alcoves, Discovery Hill gives children a playspace, Gathering Hill provides the community an outdoor space to congregate, and Observation houses small orbs that give couples an intimate viewing spot to overlook Santa Monica’s natural landscape.”

© Kyungsub Shin
Knot House by Atelier Chang, Geoje-si, South Korea
Finally, Atelier Chang’s Knot House is a picture of secluded serenity: a cascading chain of white volumes provides residences with individual outlooks across the water, balancing a sense of openness with a degree of shelter and privacy.
These buildings provide compelling evidence that architects and their clients are being more selective with their implementation of shared, communal places, acknowledging that many people now want the option of isolation in spaces defined by calmness. Whether it is to aid concentration, provide a zone for meditation, or simply to unwind away from the technology that now surrounds us, more designers are now helping us to find solitude. Quiet architecture has officially arrived.




