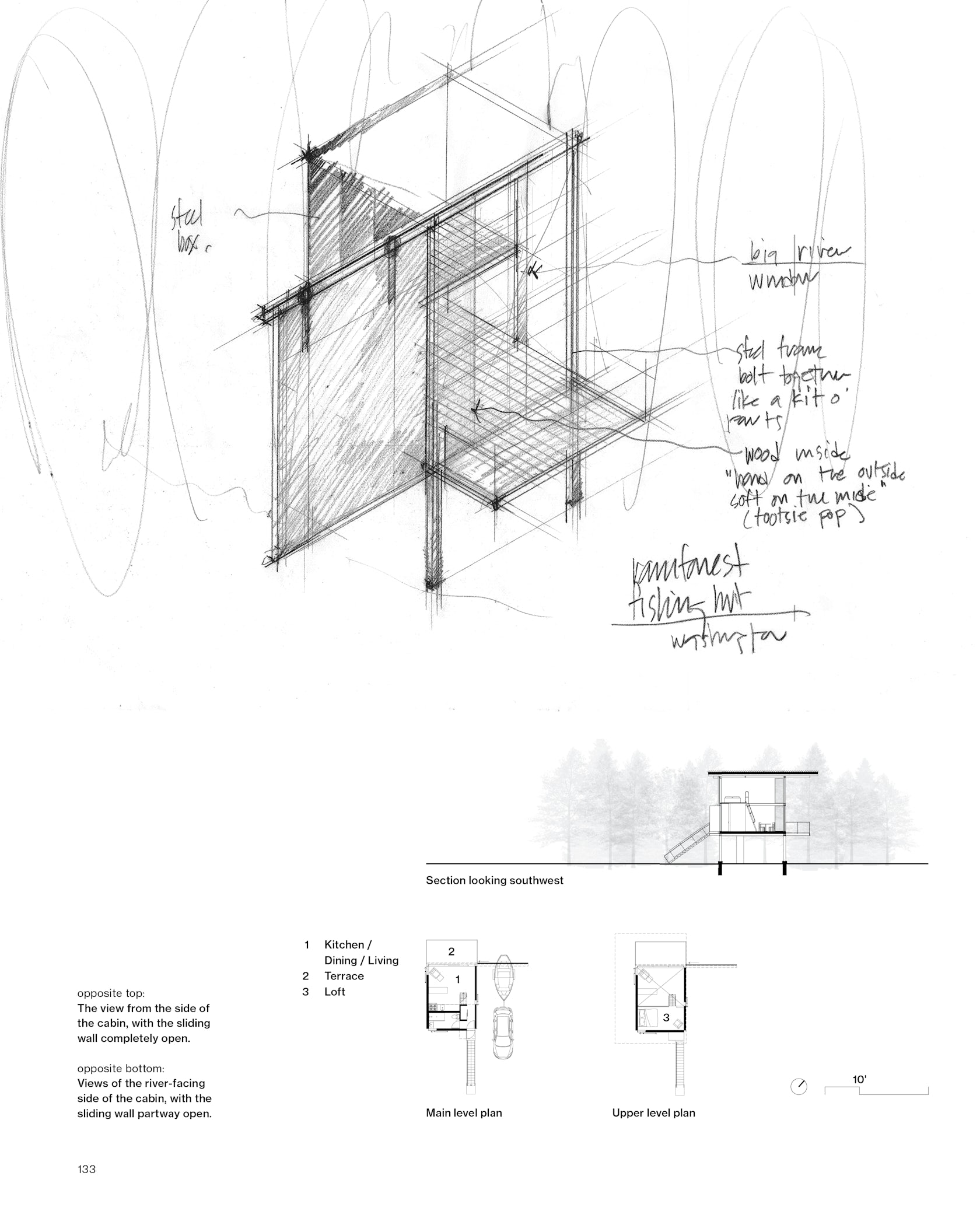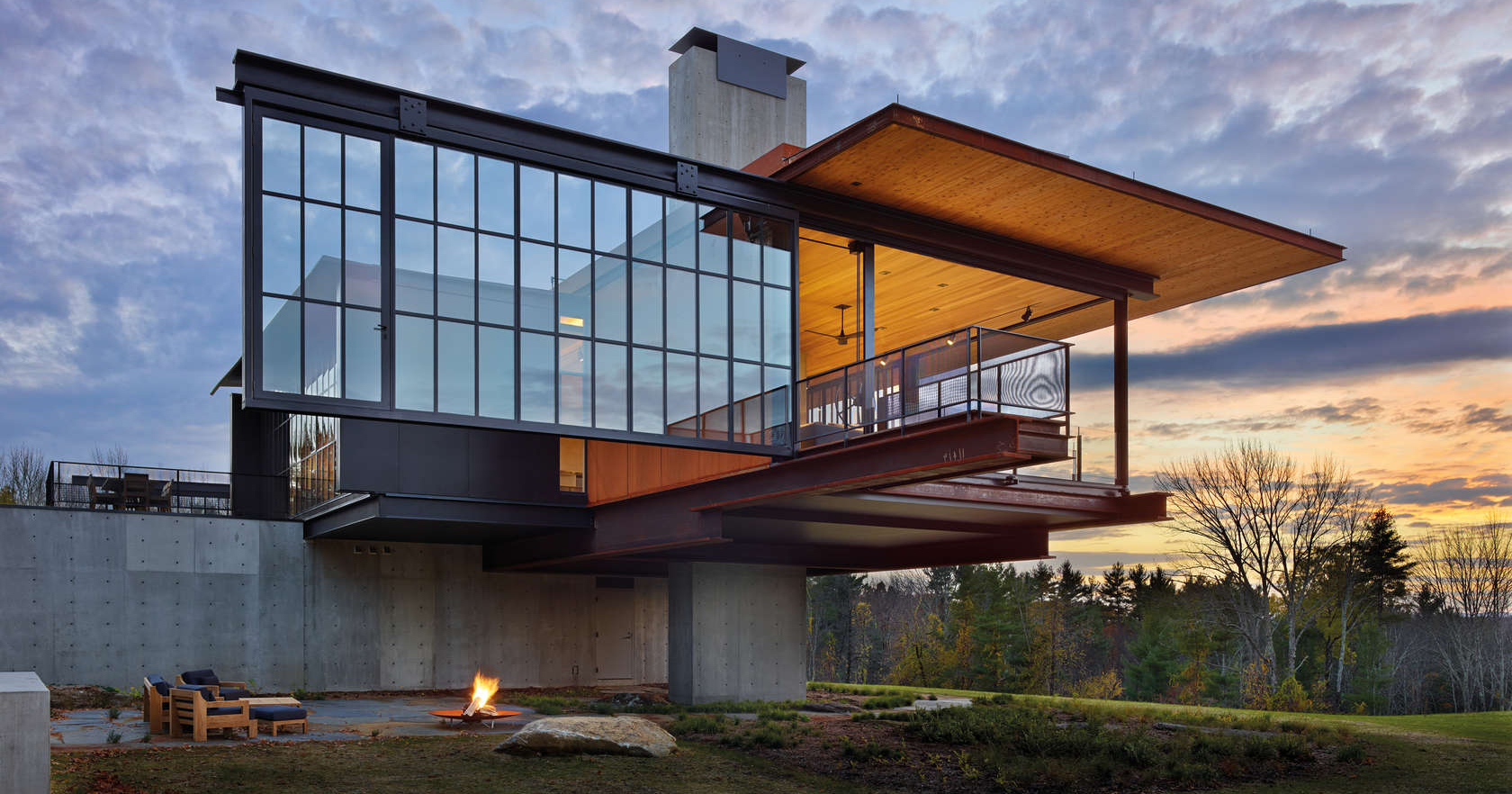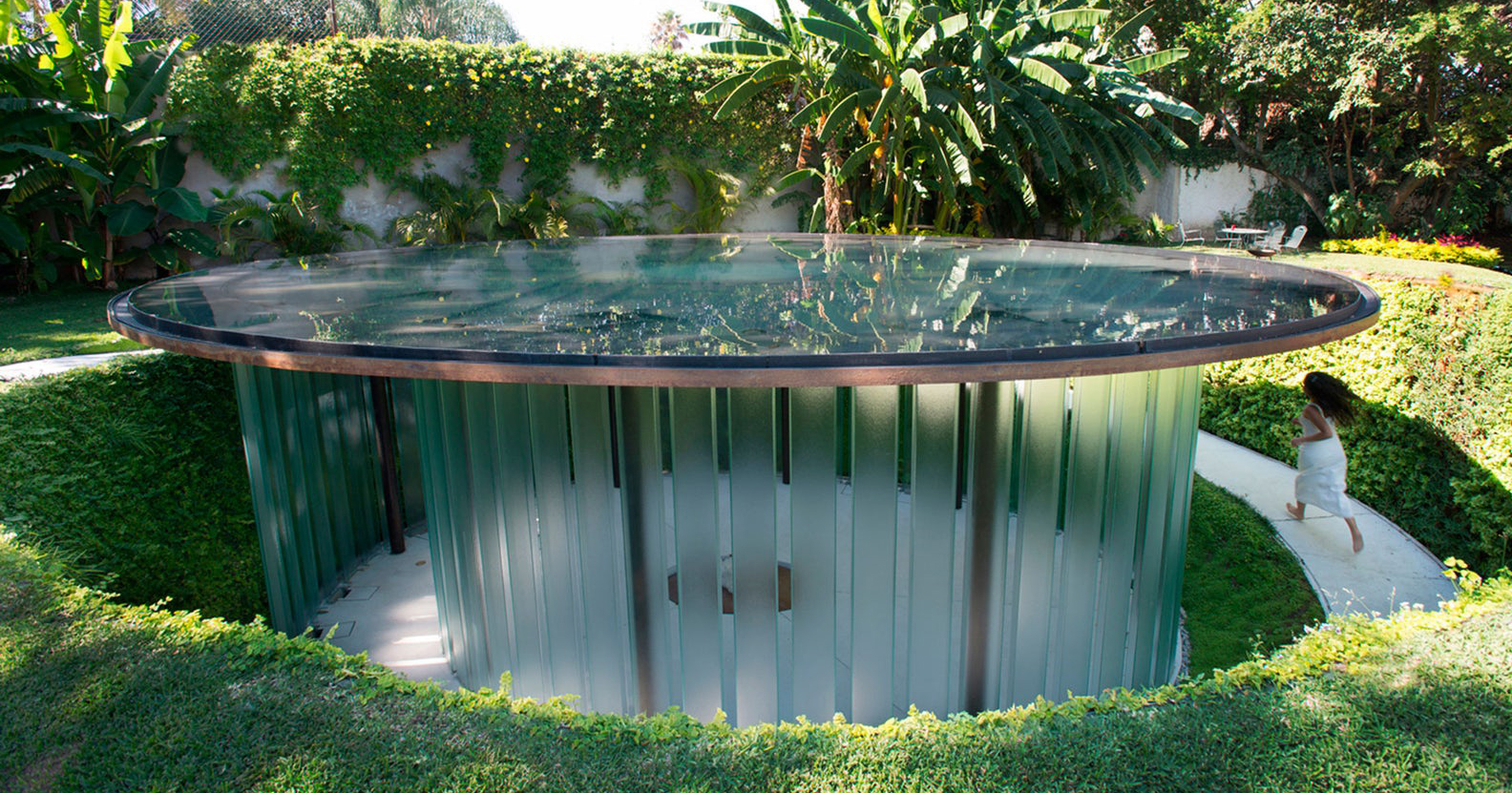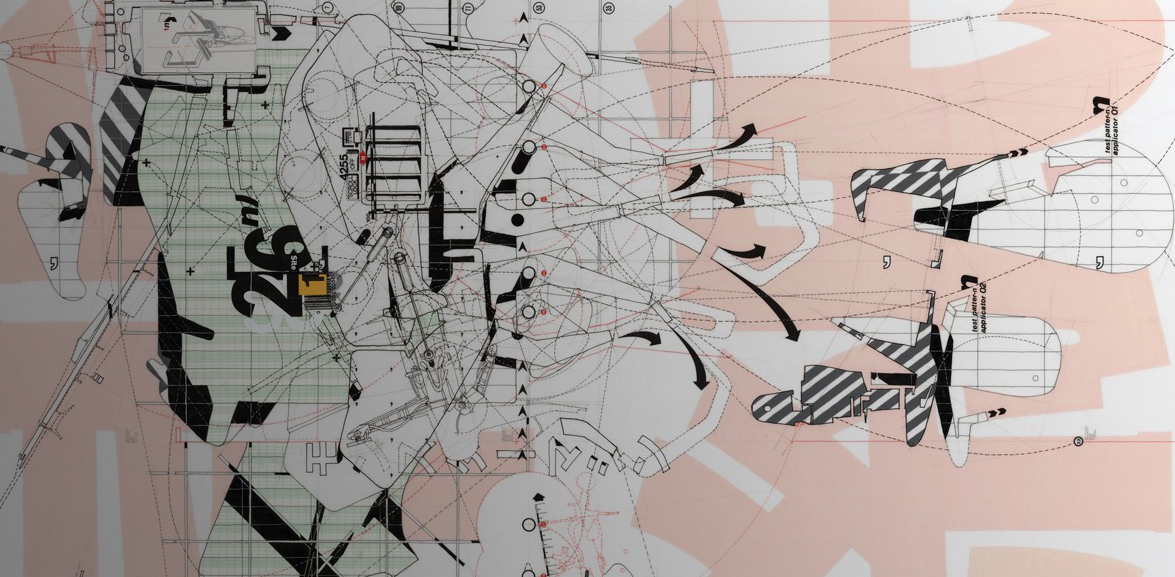Have you completed a project that captures the essence of its locale while addressing global concerns? If so, Architizer's A+Awards is your platform. Enter now for a chance to have your work featured in print and online.
In many of today’s architecture studios, one would be forgiven for thinking that pencils and paper have become extinct. With BIM software and rendering packages becoming increasingly powerful and efficient, time spent at the drawing board has considerably diminished, and much has been written about hand drawing as a lost art of the profession.
One architect’s sketchbook that flies in the face of such talk is that of Tom Kundig, principal at Olson Kundig Architects — the Seattle-based firm renowned for its raw industrial style, expressive materiality, and stunning detailing. Tom Kundig’s monograph — simply entitled Works — recounts some of the studio’s most-loved built projects using personal anecdotes and photography and includes a large number of sketches that lay bare the thought process behind these masterpieces.
These sketches are just the kind of thing we’re looking to see in this summer’s One Drawing Challenge, a global ideas competition that with winning prizes of $2,500 and more. As you prepare your submission for the competition, get inspired by the pages of Kundig’s sketchbook. Here, 8 sketches are paired with the finished buildings to tell the story behind some of the most striking structures completed in Washington and further afield. This is how Kundig’s classics are created:


Art Stable, Seattle, Washington (2010)
This multistory live/work studio in Seattle was designed for two friends of the architects, an artist client and her husband. Kundig’s sketches emphasize key features that lend the façade a high level of flexibility: huge hinged “stable doors” swing open to allow light and ventilation into each space, while the Corten-clad “art box” can be opened up to allow large-scale artworks to be brought inside.


Berkshire Residence, New Marlborough, Massachusetts (2014)
“When you live in big, beautiful country like this, the land is more important than architecture,” Kundig said of the setting for the soft, bucolic landscape of Berkshire in Massachusetts. Accordingly, the architect’s sketches show a house that appears to hover above rolling bluffs — creating what Kundig decribes as an elegant and comfortable tree fort.


Charles Smith Wines Tasting Room and World Headquarters, Walla Walla, Washington (2011)
Kundig conceived this multifunctional tasting room as a ‘drive-through’ for wine, with certain elements ‘parked’ within the space. The architect’s isometric sketch shows an office structure inserted within one bay of the open, industrial interior; handwritten notes compare this element to a Trojan horse and a boxcar. Garage doors across the front elevation swing open to connect the winery to the street.


Pole Pass Cabin, Orcas Island, Washington (2013)
One of many projects by Olson Kundig on the picturesque San Juan Islands, the design of Pole Pass Cabin is entirely concerned with connecting the house with its extraordinary waterfront setting. Kundig sketched plans directly below elevations of the dwelling showing how the interior program corresponds to expanses of glazing that permit uninhibited views of the surrounding forest and Pacific Ocean.


Tansu House, Seattle, Washington (2011)
Kundig’s drawings for this private dwelling in Seattle show how the layout of the house can be transformed via a series of pivoting doors both internally and externally. The architect’s likens the building to a traditional “Tansu Chest of secret compartments”, and Japanese influences are visible throughout the design in terms of both spatial and material qualities.


Sol Duc Cabin, Olympic Peninsula, Washington (2011)
Kundig’s parallel projection articulates the key feature of this cabin on stilts on Washington’s Olympic Peninsula: a huge, two-story steel panel slides away to open up the dwelling to the landscape. A handwritten note alludes to the structure’s material contrasts with a cool metal exterior protecting the warm timber within: “Hard on the outside, soft on the inside (tootsie pop).”


Studhorse, Winthrop, Washington (2012)
The sketched plan of this residence within the glacial Methow Valley shows Kundig’s intention to house rooms within several different buildings and group them around a central courtyard to evoke the idea of “circling the wagons.” Below this group, an elevation drawing illustrates the cantilevered form of the raised living space, its Corten-clad exterior divided up by huge panels of glazing.


Upper East Side Residence, New York, New York (2014)
This stunning renovation of an old water tower of an art deco–era building involved the insertion of the kind of bespoke elements Tom Kundig has become globally renowned for. The standout feature of the residence was sketched in detail by the architect: a three-storey-tall, folded-steel stairway with an integrated bookshelf — or “wall o’ books” — takes people up to a watchtower loft above.
Enjoy this article? Check out the other features in our ongoing series “How Architecture is Born”, including drawings, models, paintings, and collages from a wide range of creative firms:
Meticulous Models by Safdie Architects
Parallel Perspectives by OPEN Architecture
Fluid Watercolors by Steven Holl
Stunning Models and Drawings by Allied Works Architecture
The Visionary Process of Mecanoo
Have you completed a project that captures the essence of its locale while addressing global concerns? If so, Architizer's A+Awards is your platform. Enter now for a chance to have your work featured in print and online.

 Art Stable
Art Stable  Berkshire Residence
Berkshire Residence  Charles Smith Wines
Charles Smith Wines  Pole Pass Cabin
Pole Pass Cabin  Sol Duc Cabin
Sol Duc Cabin  Studhorse
Studhorse  Tansu House
Tansu House  Upper East Side Residence
Upper East Side Residence 


