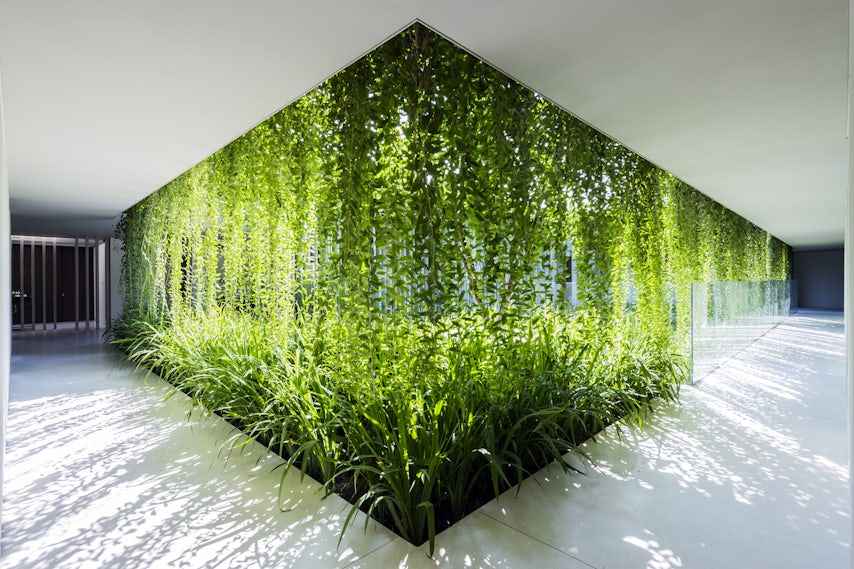Architizer’s Tech Directory is a database of tech tools for architects — from the latest generative design and AI to rendering and visualization, 3D modeling, project management and many more. Explore the complete library of categories here.
Great architecture is nothing without carefully considered details, and no one understands this better than the architects and engineers of the International Masonry Institute (IMI). That’s why they have created an extensive series of typical construction details, each fully modeled and freely available to download from SketchUp’s 3D Warehouse.
IMI’s collection includes many common connection details between two or more architectural elements — walls, roofs, floors and so on — so crucial in ensuring a building envelope is waterproof and well-insulated with clean, aesthetically pleasing finishes. Further to this, clearly illustrated buildups of walls and floors, including those constructed from masonry, stucco, terrazzo and tile, are a valuable source of reference for young architects getting themselves familiar with real-world construction.
Preview some of our favorite 3D construction details below, together with information provided by the International Masonry Institute, and click the accompanying links to download each. Alternatively, click here to view the whole collection.
Window details
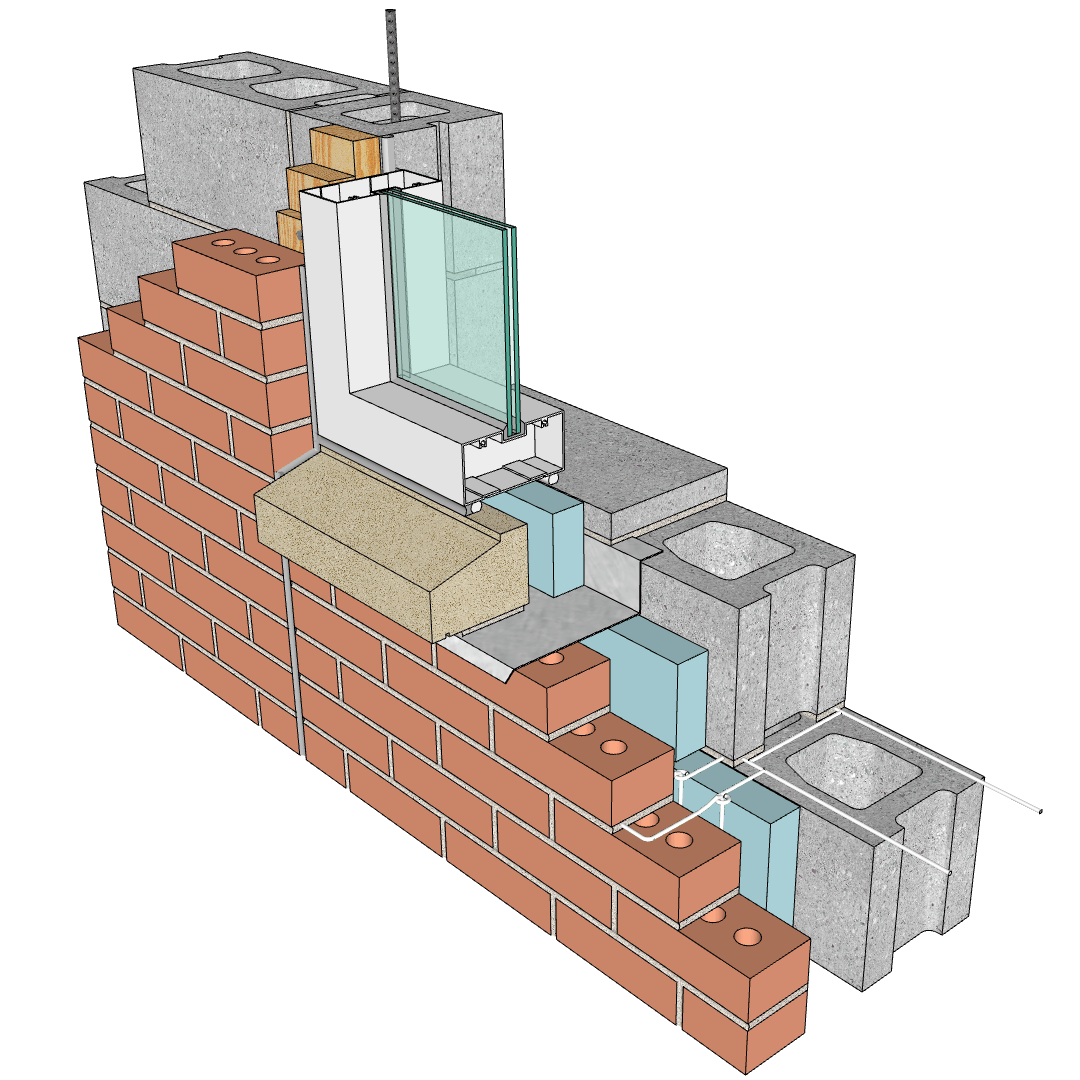
1. Masonry Sill — Rigid Flashing
“This window sill detail shows a rigid flashing under the masonry sill capable of spanning across the cavity. The flashing forms a drip edge that extends about 1/2” from the face of the masonry to allow water to escape from the wall.” For more information and to download, click here.

2. Sill Detail — Single Wythe Block
“This detail shows an 8” (nominal) split face concrete masonry wall, window sill condition. Flashing is provided below the masonry sill, returning vertically at the end termination to form an end dam.” For more information and to download, click here.
Wall Details
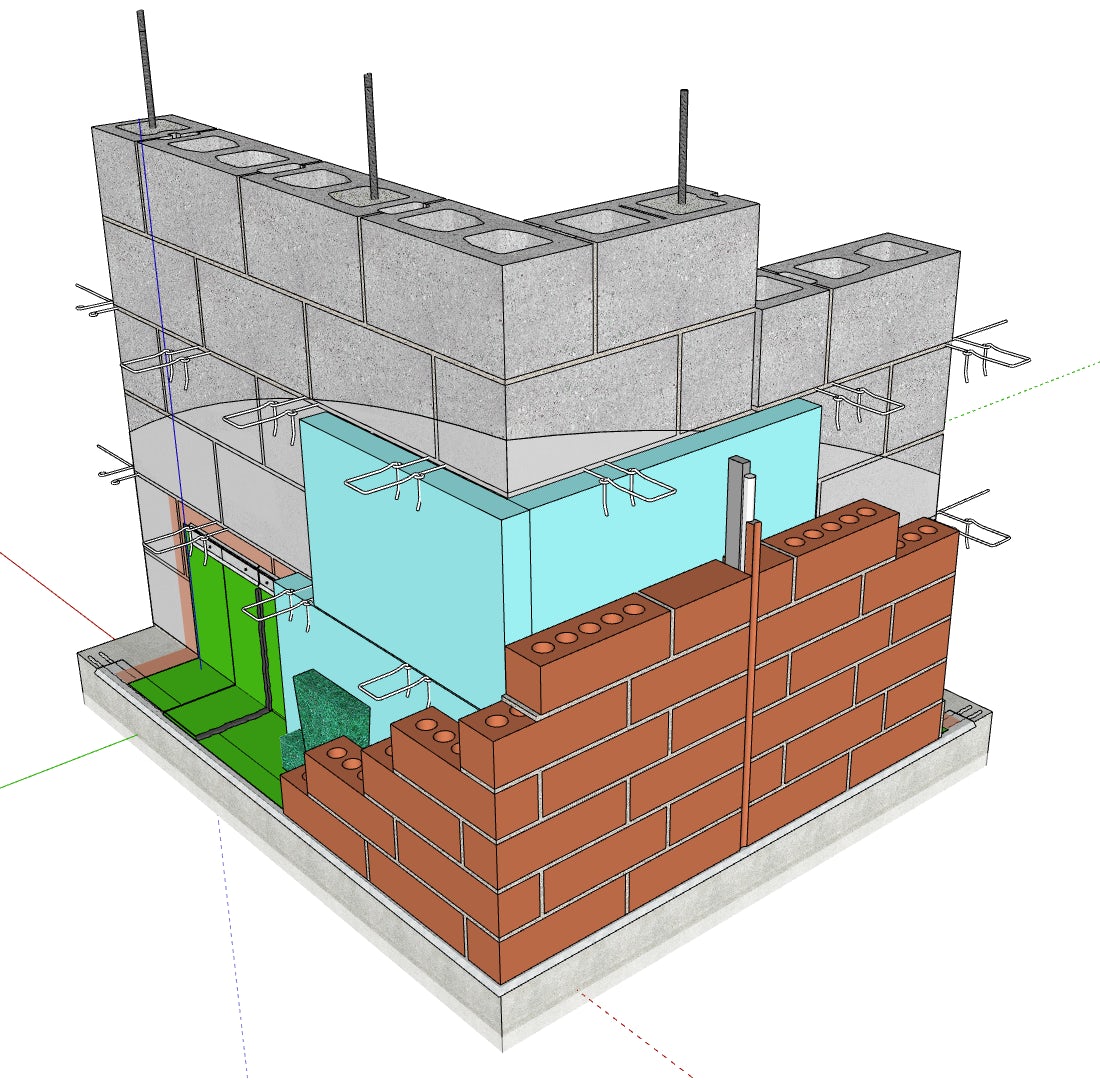
3. Masonry Cavity Wall
“This is a model of a high-performing masonry cavity wall showing conditions at base of wall.” For more information and to download, click here.

4. Base of Wall — Flexible Flashing, Drip Edge, Termination Bar
“This masonry base of wall detail shows a flexible thru-wall flashing mechanically fastened to the CMU backup through a termination bar, with a continuous bead of sealant along the top of the termination bar.” For more information and to download, click here.
Roof Details

5. Roof Detail — High Wall, Low Roof
“This detail shows a low roof connected to a higher masonry wall. The masonry flashing and counterflashing is independent of the roof flashing system, so the roof can be replaced without disturbing the masonry.” For more information and to download, click here.

6. Roof Detail — Pitched Roof to High Wall
“This detail illustrates a sloped roof terminating into a higher masonry veneer wall. The veneer is supported below the roof by concrete masonry units or other supporting structure.” For more information and to download, click here.
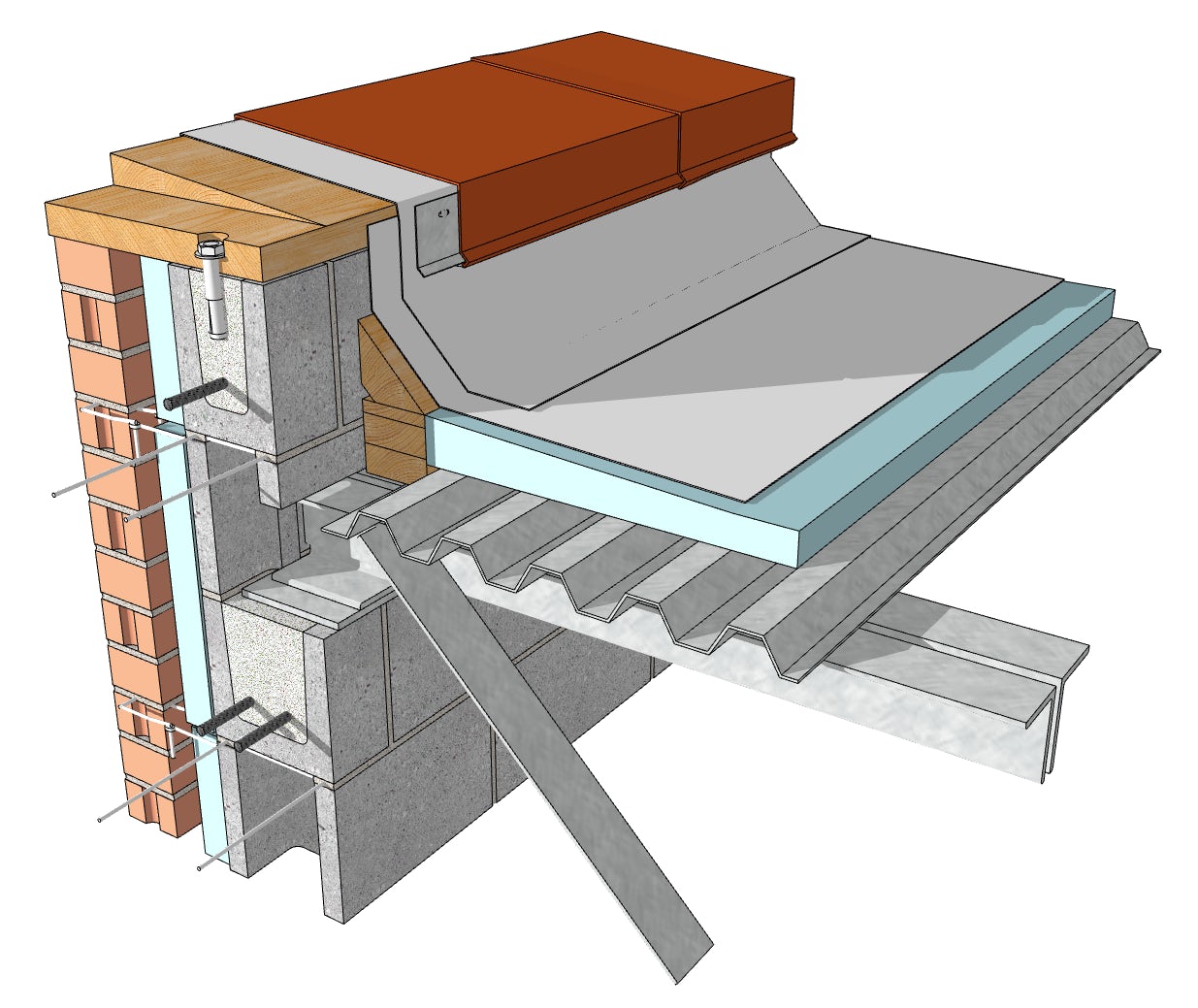
7. Metal Coping Detail
“This masonry top-of-wall construction detail shows a metal coping held in place with a continuous cleat. The coping slopes to the roof to shed water. The roof structure bears on a bond beam, part of the load-bearing masonry system.” For more information and to download, click here.
Floor Details
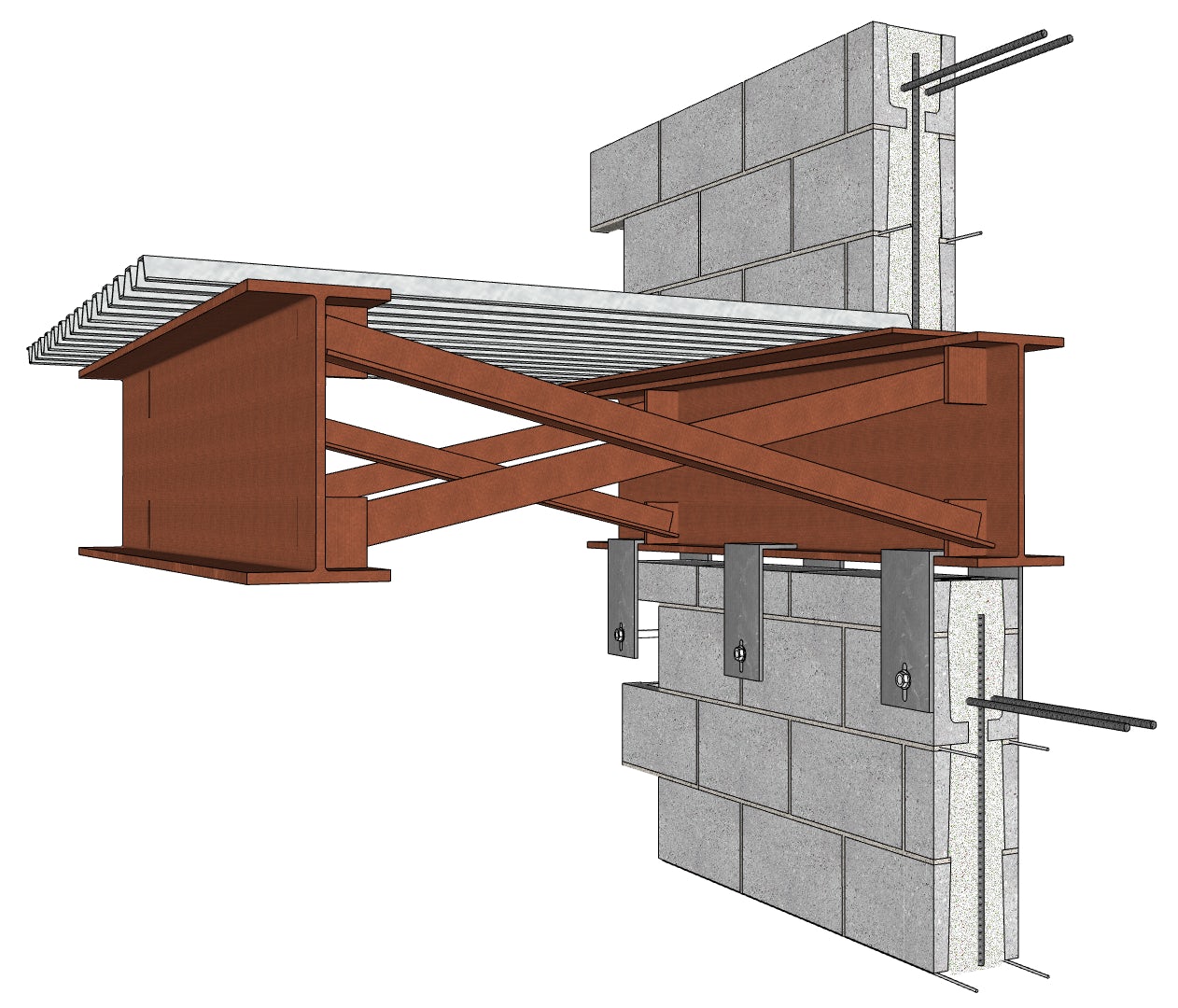
8. Floor Connection Detail — Laterally Braced
“This hybrid masonry and steel floor connection detail shows a composite floor deck supported by laterally braced steel beams supported by a concrete masonry wall as part of the hybrid masonry and steel structural system.” For more information and to download, click here.
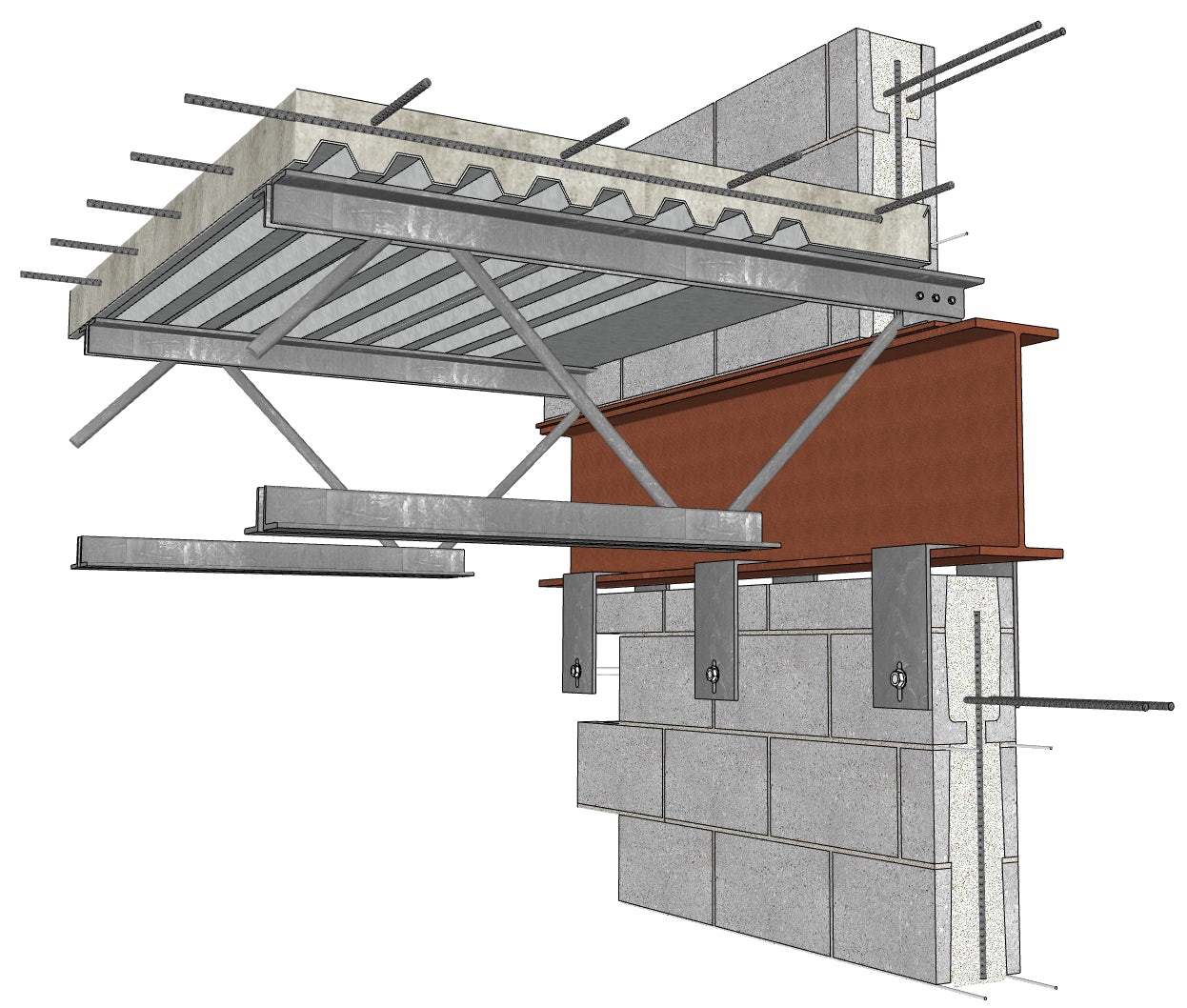
9. Floor Connection Detail, Open Web Steel Joists
“This hybrid masonry and steel floor connection detail shows a composite floor deck supported by open web steel joists bearing on a steel beam supported by a CMU wall as part of the hybrid masonry and steel structural system.” For more information and to download, click here.

10. Hybrid Masonry & Steel Floor Detail
“This hybrid masonry and steel floor construction detail makes use of weldable reinforcement to tie the floor to the wall.” For more information and to download, click here.
Fireplace Details
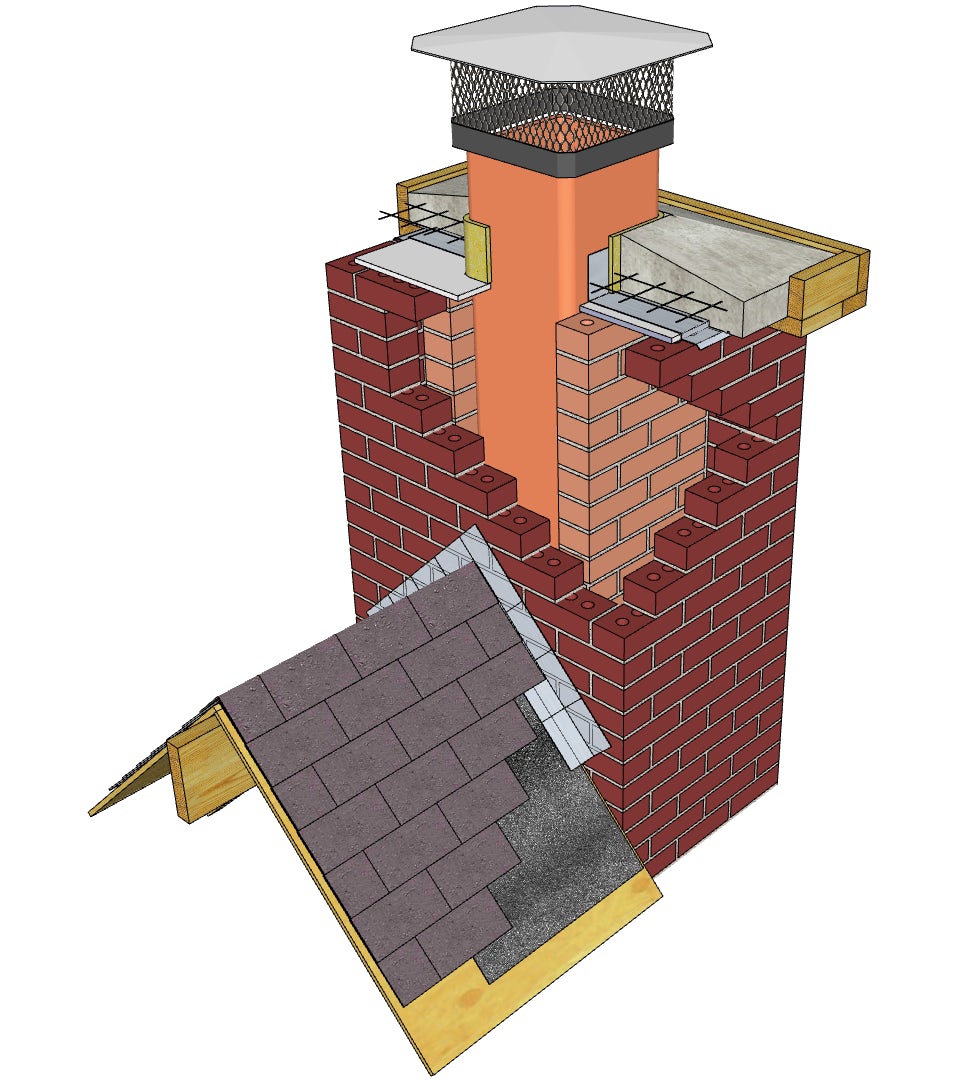
11. Chimney Detail
“This chimney cutaway shows the relationships between the clay flue liner (which is set in fireclay mortar), brick infill, face brick and roof construction, with required separation from combustible materials.” For more information and to download, click here.
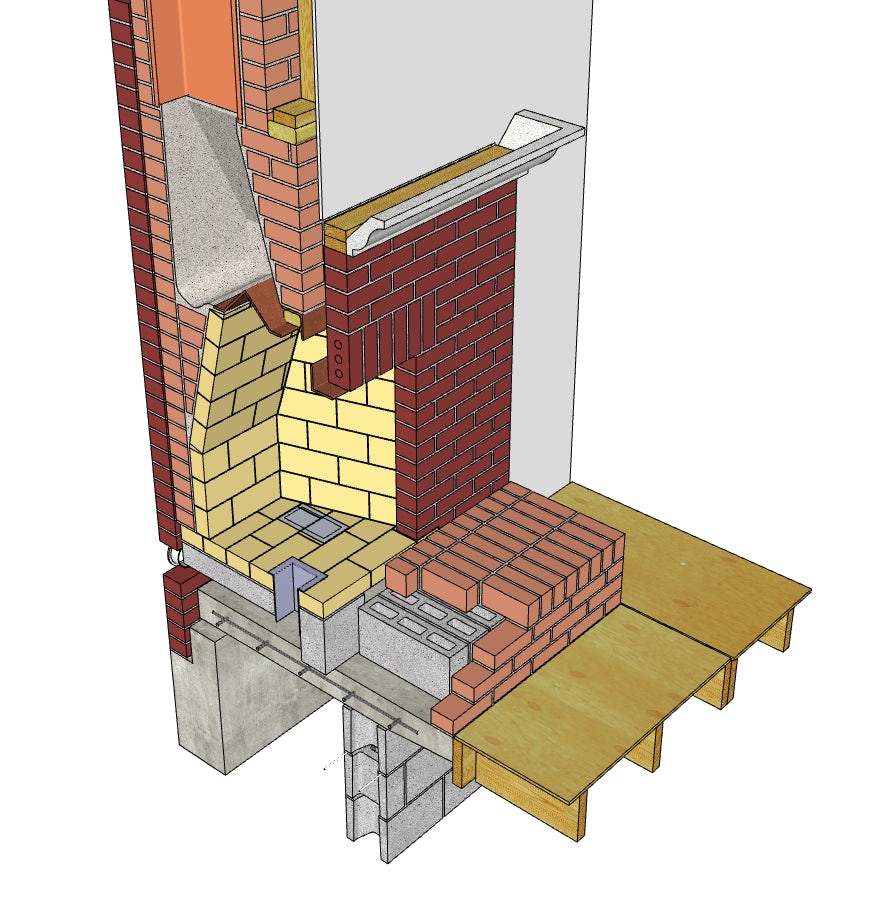
12. Fireplace Detail
“This fireplace cutaway shows the relationships between the firebox (which is constructed of fire brick laid in fireclay mortar), smoke shelf, smoke chamber with parging and flue, with required separation from combustible materials.” For more information and to download, click here.
To master SketchUp and take your modeling to the next level, considering investing in The SketchUp Workflow for Architecture: Modeling Buildings, Visualizing Design, and Creating Construction Documents with SketchUp Pro and LayOut.
Architizer’s Tech Directory is a database of tech tools for architects — from the latest generative design and AI to rendering and visualization, 3D modeling, project management and many more. Explore the complete library of categories here.
Note: These construction details are intended for the use of industry professionals who are competent to evaluate the significance and limitations of the information provided. These details should not be used as the sole guide for masonry design and construction, and the International Masonry Institute disclaims any and all legal responsibility for the consequences of applying the information. For more information, contact the IMI.

