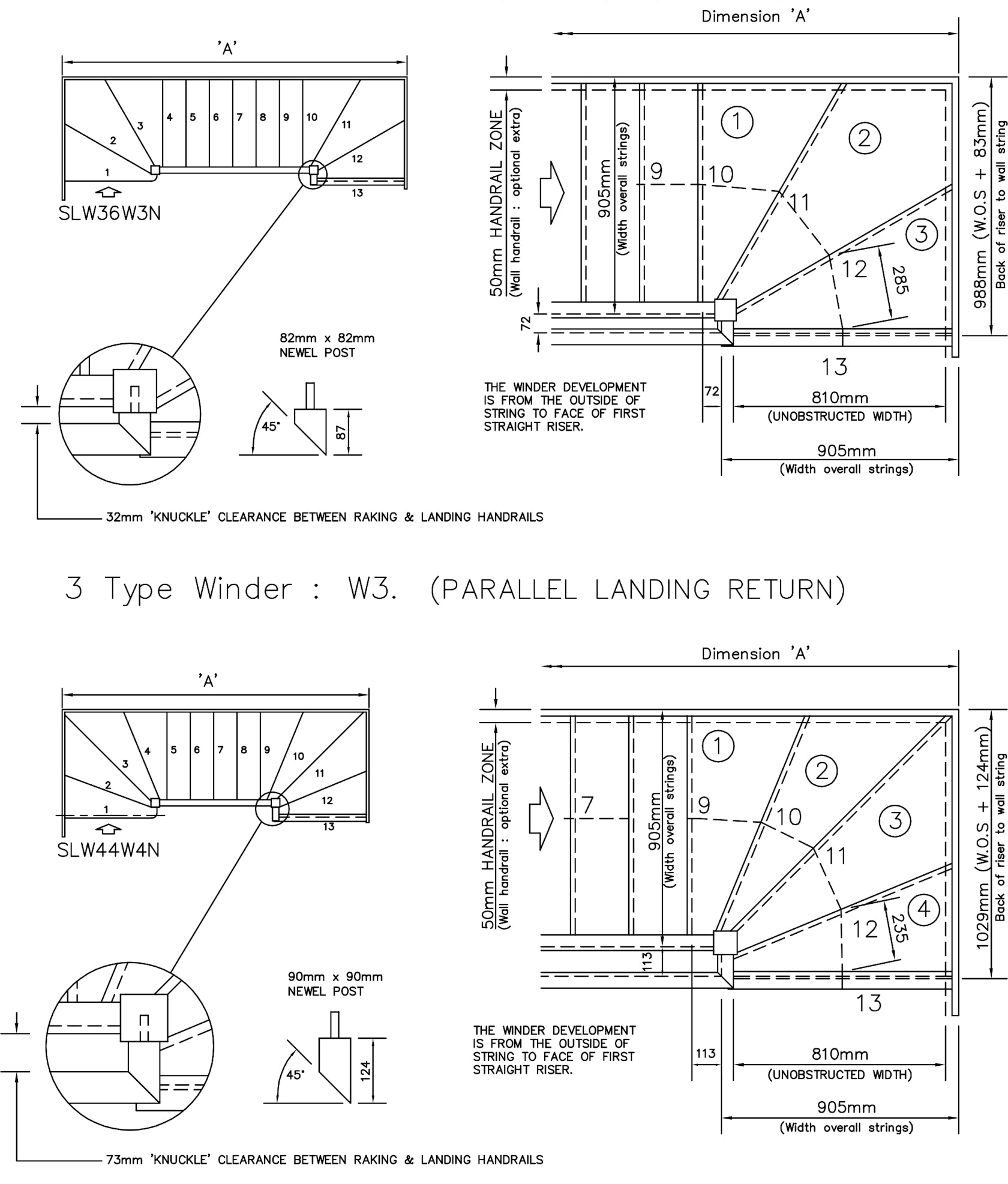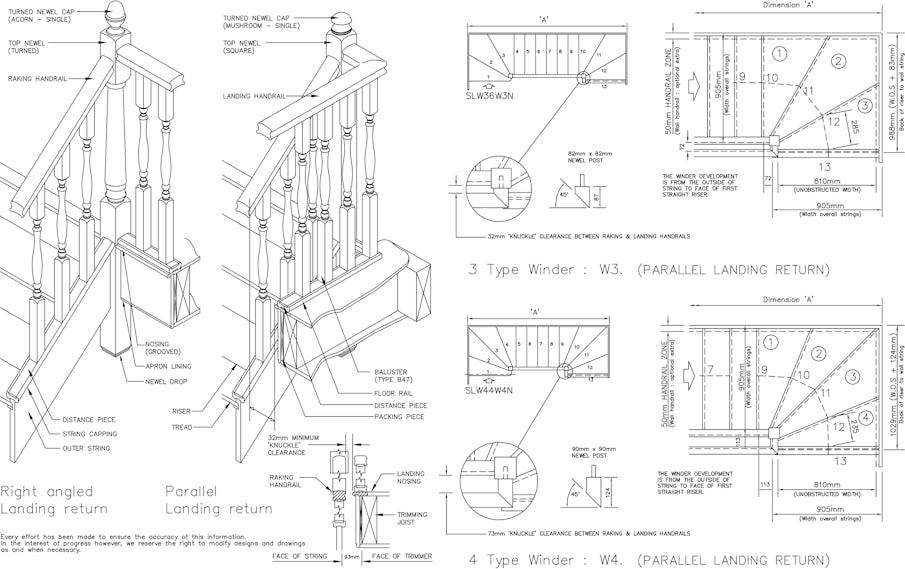Architects: Want to have your project featured? Showcase your work by uploading projects to Architizer and sign up for our inspirational newsletters.
There is nothing architects or design enthusiasts love more than a beautiful staircase. The popularity of past features on this key architectural element is testament to this — take our article on curvaceous custom stairs for instance, or our exploration of extraordinary floating staircases.
While stunning, the projects showcased in those collections are exceptions to the norm — budget and contextual constraints mean that architects typically have to rely on standard staircases that are more practical than they are dramatic. Thankfully, help is at hand — today we’re highlighting a handy pack of free-to-download stair CAD blocks for use in your next project.
To download the full pack now, click here.

Twenty of the most commonly used staircase layouts are available in both PDF and DWG formats, and come complete with measurements and annotations. These templates were created by JELD-WEN, a British manufacturer of building products that specializes in residential architecture. The pack also includes details of handrails, newels, newel caps, balusters, risers and treads.

These resources are particularly useful for small-scale residential projects, where an off-the-shelf solution is often preferable to provide a client with a solution within their budget. Adaptable templates for domestic architecture allow designers to avoid spending hours on time-intensive details, giving them more capacity to focus on bespoke features and optimal space planning.
Even if you don’t plan on specifying these specific stair products, they form a useful guide for learning about the common details of domestic stairs, as well as showing you how much space your stairs may take up in the early stages of design.
Architects: Want to have your project featured? Showcase your work by uploading projects to Architizer and sign up for our inspirational newsletters.




