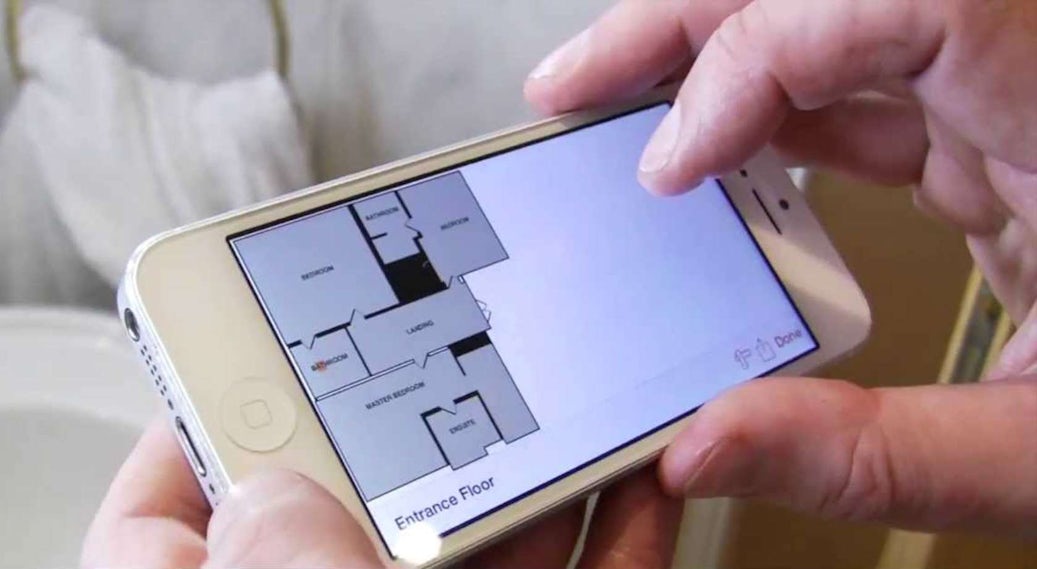Architizer is building tech tools to help power your practice: Click here to sign up now. Are you a manufacturer looking to connect with architects? Click here.
Throw away your measuring tape right now!
As of now, all you need to mock-up a floor plan is your phone. RoomScan Pro is an app by Locometric that allows you to use a smartphone to generate a floor plan of an entire room within a minute. We wrote about it a couple of years back but are bringing it back to the surface because of recently added features that increase its use cases. It’s a great tool that takes a lot of the grunt work out of the otherwise tedious and time-consuming task of surveying existing buildings by hand.

RoomScan uses the built-in hardware of the iPhone to record the positions, lengths and orientations of walls. Simply tap your phone to each adjacent wall and, seemingly by magic, the app automatically generates a floor plan once you’ve made your way around the room. For improved accuracy, the Pro version provides users with the option to manually input their own measurements and add features like doors and windows.

Via Electra Mag
Reviews of the app have been largely positive, with a reasonable level of accuracy reported for such on-the-go tools (measurements are estimated to the nearest 10 centimeters or half a foot). While this may prove sufficient for feasibility studies at the beginning of a project, such a margin of error shouldn’t be overlooked given that architects and surveyors will round to a 16th of an inch in their measurements for design-phase drawings.

Locometric took note of this feedback and added in a High-Precision mode. While its own measurement technology hasn’t advanced to calculate minutiae such as millimeters (after all, the app’s accuracy is entirely dependent on that of Apple’s iPhone and iPad hardware), the mode allows users to use a laser measurer to double-check measurements and enter fractions of an inch or millimeters to their measurements to ensure accuracy.
Updates to the app include new features that allow you to measure and draw stairs, scan and draw building exteriors as well as yards and gardens, orient your drawings with respect to one another even if they’re from different floors — and a snap feature that automatically aligns rooms to each other as you move them around.
More recently, new scanning capabilities now allow you to create a realistic 3D model of your room which you can view on-screen. You can even tap “View in AR” to experience walking around the room in virtual space, anytime, anywhere.

Image via YouTube
Having previously been priced at $4.99, the pro version of the app is now free to download for the iPad and iPhone on the App Store. It’s available in a wide range of languages and includes metric, imperial and East Asian measurement units.
To learn more about how the app works, watch this video from Locometric:
Architizer is building tech tools to help power your practice: Click here to sign up now. Are you a manufacturer looking to connect with architects? Click here.




