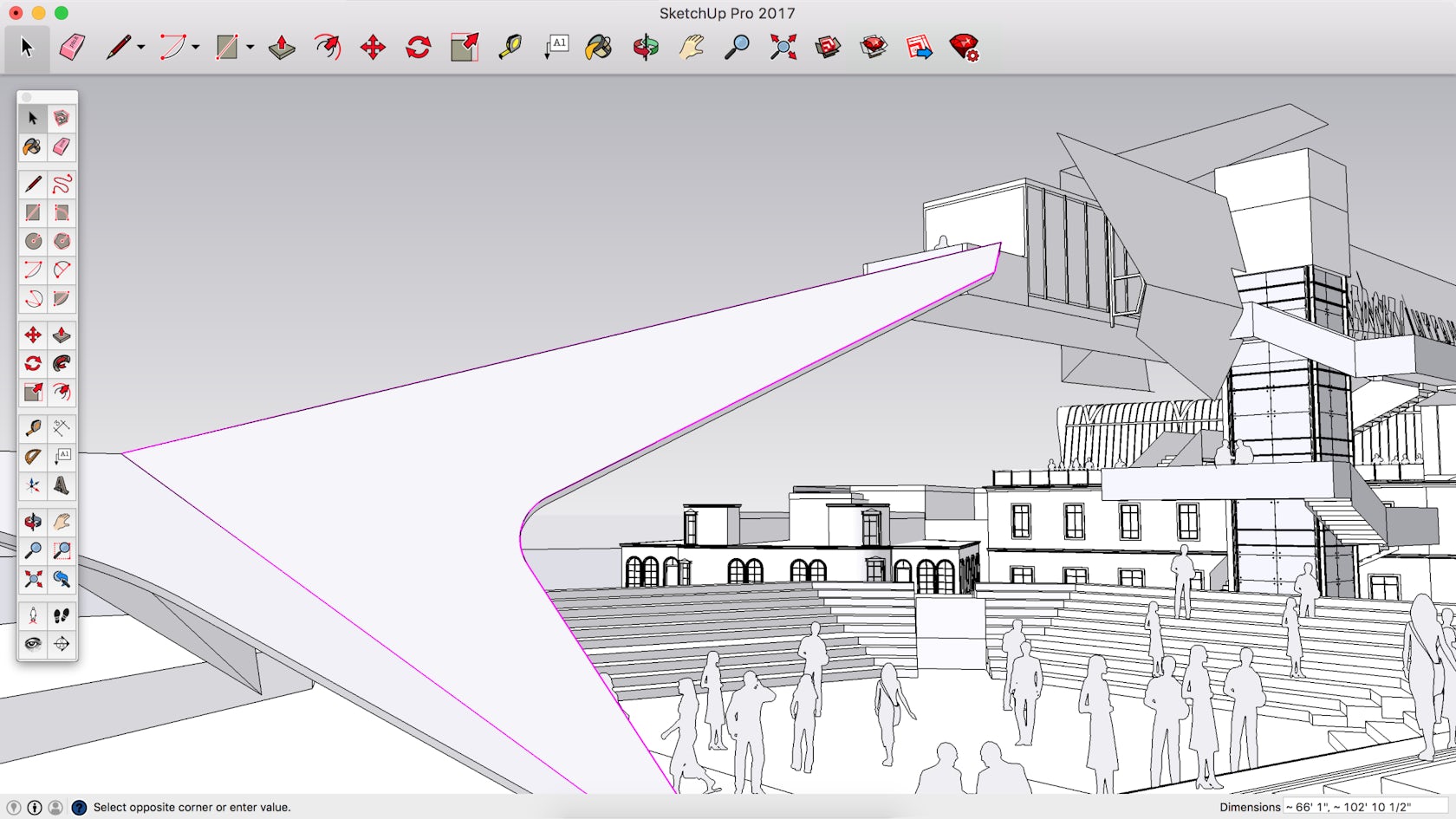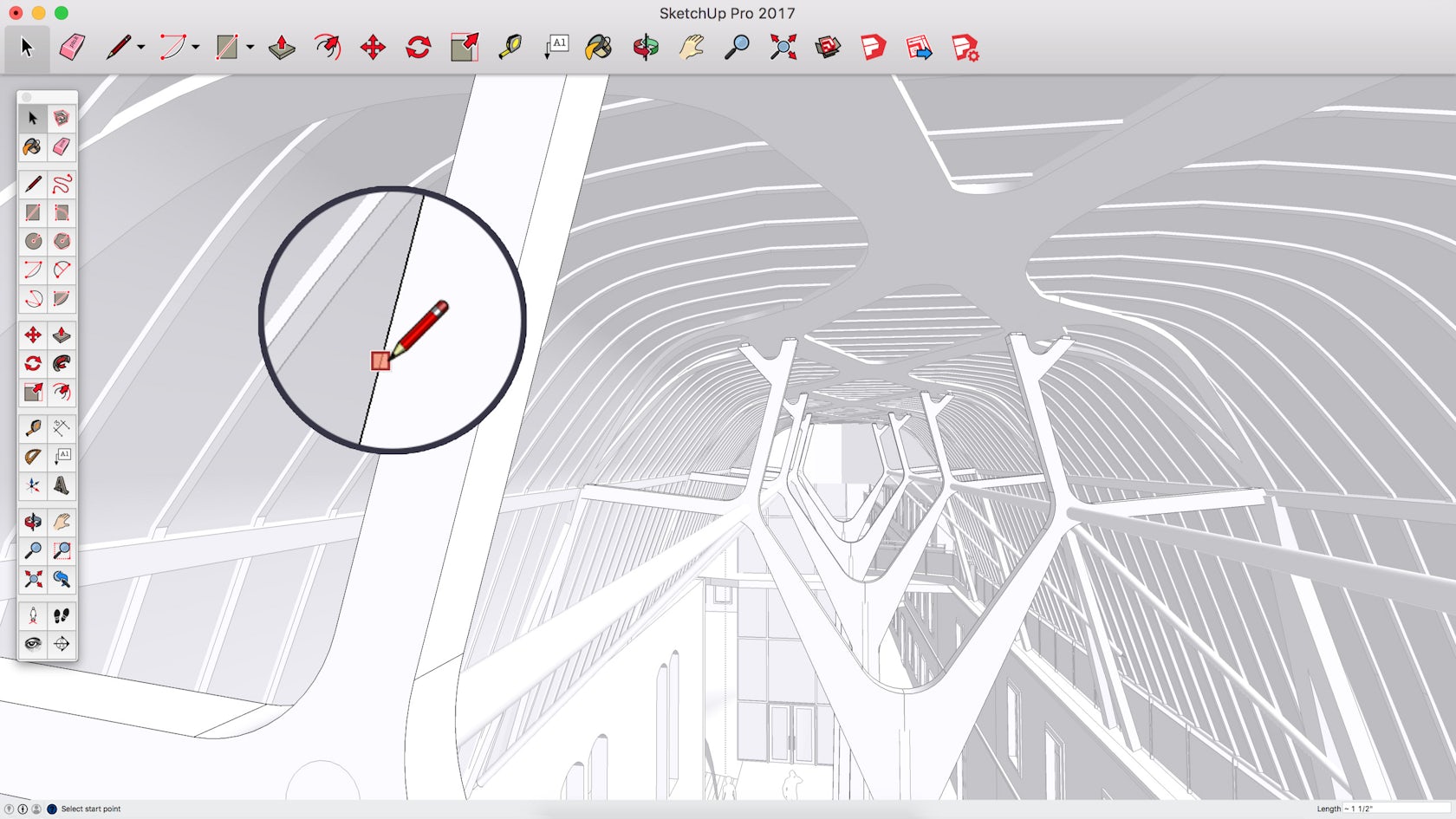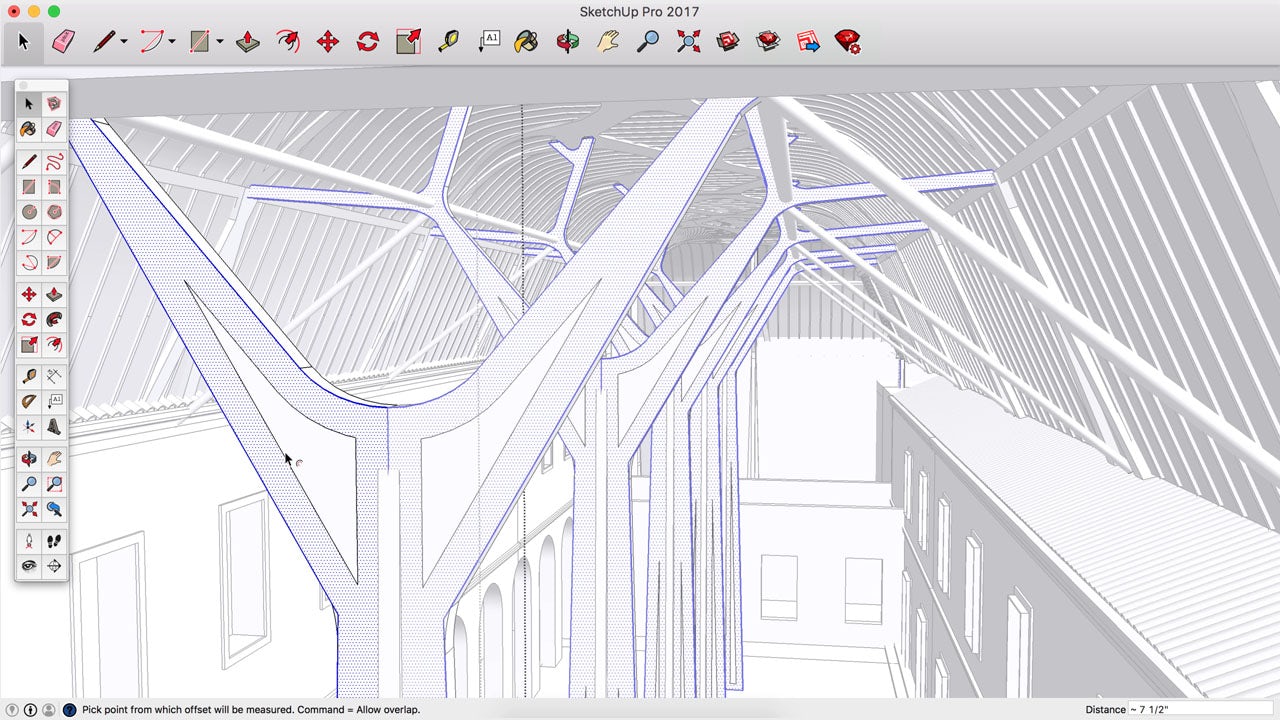Michael LaValley is an NY-state registered architect, career strategist and the blogging entrepreneur behind Evolving Architect. Michael is launching a new SketchUp Training course for aspiring architects — click here for more information on how to sign up.
When I consider all the software programs that I’ve had to learn in order to practice architecture, the one that I always think fondly of is SketchUp.
It’s not the first software I ever learned by any means, but it’s the first that really opened my eyes to the possibilities for architectural design.
Way Back When
A little over 12 years ago, I found myself at the desk of a fellow student, looking over his shoulder as he created a breathtaking landscape and conceptual house design. He was deftly moving the computer mouse’s cursor across the screen, manipulating lines and planes to form three-dimensional wonders.
I had already been at school for three semesters before that and only had brief glimpses at similar computer programs. I had tried to teach myself the animation software Maya before that. That’s another story, though, for another time. (Fun Fact: ‘Maya’ is also the name of my cat. I wonder where that name came from. “SketchUp” didn’t really have the same ring to it.)
I couldn’t believe how simple he made it look. It was almost like he had just willed the design into being.
Having just completed several semesters of freehand and hard-line drawing (oh, how I remember drawing sections of green peppers), I could tell immediately what a tool like SketchUp could do for me.

We discussed it for a few hours. I needed to understand everything about it.
I went back to my dorm and researched it. I began to dive deeper into my search, finding fantastical images and concepts that had been generated by it. “Mildly obsessed” would be a fair description of my behavior at the time.
A few weeks later, a new studio project was on the horizon. I knew exactly what I needed to do. I created a SketchUp model. The first one wasn’t pretty. In many respects, it was probably the worst 3D model known to man up to that point in history.
It’s true that what I had intended as a magnificent façade cascading across the street edge was no more than a glorified awning that resembled something you’d find on some old-time nickel and dime store. It didn’t matter, though. I saw past the imperfection and realized the absolute potential of 3D modeling in my future as an architect.

Paper vs. Clay
But Wait!
SketchUp isn’t really a modeling program. That may sound counterintuitive based on what we’ve discussed so far, but stick with me here. If I had to describe it, I’d say that SketchUp is more akin to the way we draw than the way we sculpt. Other 3D modeling programs provide you with tools to add and subtract solids as their primary method of creation.
At the other end of the spectrum, SketchUp allows you to draw shapes in three dimensions that result in volumetric solids. That’s not to say that you can’t draw in 3D with the other programs; it’s simply that they’re not built that way from the ground up.
Two Flavors
Like a good ice cream brand, SketchUp comes in two flavors: Make and Pro. SketchUp Make is Trimble’s free version, meant for hobbyists and those looking to learn the program for the first time. SketchUp Pro on the other hand is for professionals who need additional functionality and commercial use of the software.
I’ve found that you can do about 90 percent of everything you would ever need to in SketchUp’s free version, making it a great tool for such a steal. You can’t beat “free” when the product is that good. But what makes SketchUp so great? For me, it boils down to four key factors:

1. Accessibility
If you’re new to 3D modeling, SketchUp is one of the easiest software packages out there to start with. It’s one, if not the most, important characteristic of the program.
The advantage you have because of SketchUp’s limited cost of entry cannot be understated. Most other modeling programs require you to spend tens of hours before you even start to get what they’re about.
Not with SketchUp. You can basically pick it up and go.
The user interface has very simple command buttons that lead to simple tools, which in turn will help you manifest new creations quickly.
2. Versatility
SketchUp can be used to realize almost any concept. Whether it’s architecture, woodworking, film production or any other of a hundred practices, SketchUp can help you realize the ideas that are in your head.
If you want to design a new house, go ahead. If you want to fabricate a new chair, that’s fine, too. The limits you have with SketchUp are only the ones you place on your own imagination.

3. Practicality
SketchUp allows me to design what I need so that I can further explore my ideas in meaningful ways. It gives me the freedom to understand my design while also creating a quick mock-up that I can use to champion my designs to others.
The models I create can establish design commitments by an owner or even decide a project’s fate. I can quickly take the information from the exercise to make the model and develop the design by coordinating what I’ve learned with others on my team.
4. Cost
When it comes down to it, SketchUp is among the most affordable programs you can buy. It’s important to have access to the program, especially when you’re first learning it.
For comparison, below is a list of prevalent drafting and modeling software. (Costs as of Feb. 9, 2017)
- SketchUp Make – Free / Forever
- SketchUp Pro – $695 / One-Time
- Rhino – $995 / One-Time
- AutoCAD – $1,400 / Annually
- 3D Studio Max – $1,470 / Annually
- Maya – $1,470 / Annually
- Revit – $2,000 / Annually
As you can see, SketchUp is not only toward the lower end of the spectrum, it’s at the very bottom when it comes to up-front costs. The lower cost of entry makes SketchUp even more accessible for first-time modelers.
To me, SketchUp is just one of those things that I can’t completely get away from. Every time I think about a new project, I imagine if I’ll need to use it. Nine times out of 10, I do and it’s fantastic. There are other programs out there, but when it comes to 3D modeling, I can’t imagine my life as an architect without SketchUp.
Architizer is delighted to reveal the winners of the 2025 Vision Awards! We'll continue celebrating the power of architectural representation — get on the program mailing list by clicking here.
This post first appeared on Evolving Architect. Screenshots via See-It-3D and SketchUp




