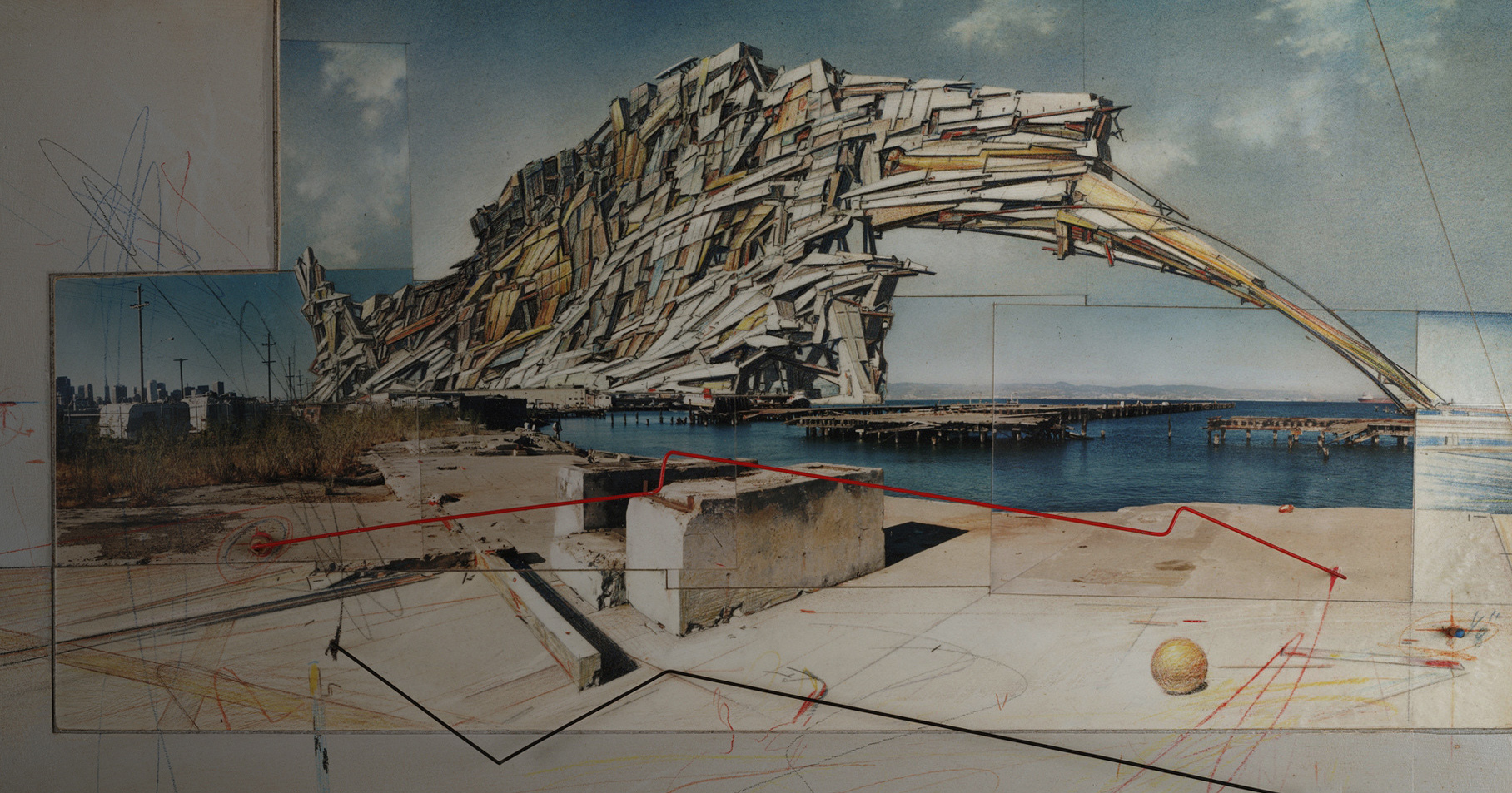Every day, throngs of people use public transit, be it in the form of a bus or train, rarely thinking about the depots, stations, or stops that they traverse along the way. But there’s change underfoot as architects and designers focus more on enhancing the commuter experience, as well as revitalizing urban areas, by building visually engaging structures, providing access to natural light and views, and implementing discreet details for comfort and safety. To accomplish all of the above, firms and contractors are turning to some tried and true materials and products known for taking the wear-and-tear of public spaces.

Fulton Center; photo at right by Halley Tsai/Grimshaw
New York City is not only known as one of the busiest cities with regards to public transportation, it’s also known for some daylight-deprived, labyrinthine subway stations. When Grimshaw Architects designed the new Fulton Center (also shown at top) to connect 11 subway lines in the Financial District, however, it changed the dynamic.

© James Ewing
Fulton Center; photo by James Ewing
At its heart is a striking 110-foot-tall atrium topped by a canted oculus that offers underground passengers views to the sky. Made with United Skys glass and Enclos framing, the oculus also bathes the spaces below in natural light, which is amplified by a conical structure just beneath clad in anodized aluminum from Durlum.
(View a video of Fulton Center: Installation of Sky Reflector-Net from Grimshaw on Vimeo.)
Grimshaw inserted ThyssenKrupp escalators as well as a number of staircases — most notably a semi-helical one. This grand custom staircase features glass infill by Cristacurva and granite treads, which are illuminated for safety with Erco lights embedded in the risers.

© James Ewing
Fulton Center
Posing challenges quite different from the subterranean space, the Cermak-McCormick Place station is elevated above street level in Chicago. The largest convention center in the United States, McCormick Place had surprisingly been without a dedicated Chicago Transit Authority station since the 1970s even though the Green Line passes right by it. Furthermore, the CTA stipulated that any new station would have to be built around the existing tracks without disrupting train service.

Cermak-McCormick Place
Ross Barney Architects devised a plan to build a tube around the tracks over a stretch of Cermak Road, where the CTA right-of-way is widest and most visible by the public. Additionally, this site provides a good vantage point for viewing the Chicago Loop’s skyline.


Cermak-McCormick Place
The firm wrapped the tube with polycarbonate and solid and perforated stainless-steel panels to allow light passage while protecting passengers from the elements. The perforations, ranging in diameter from 1/8 to ¼ inches, also deflect air — managing the strong gusts that the Windy City typically receives.

San Francisco bus shelter
Bus shelters across San Francisco not only shield against inclement weather, they collect power during sunny conditions. The concept, devised by Lundberg Design, was to present an industrial structure topped with a bold roof element that would evoke the rolling hills of San Francisco as well as seismic waves. The firm looked to 3Form knowing that the manufacturer’s products, some of which are suitable for exterior use, could be molded into complex shapes.

San Francisco bus shelters
3Form Advanced Technology Group (ATG) developed a custom polycarbonate composed of 40-percent pre-consumer recycled content for the undulating units as well as the side panels of the shelter. CNC-milled and water-jet-cut, the resin components are attached using a hardware system also developed by ATG.

San Francisco bus shelter incorporating PV cells
Select canopies house and protect Konarka Power Plastic strips. These organic photovoltaic modules in turn power the shelters and send additional power back to San Francisco’s electrical grid. One could say it’s a transit design that activates the city in more ways than one.




