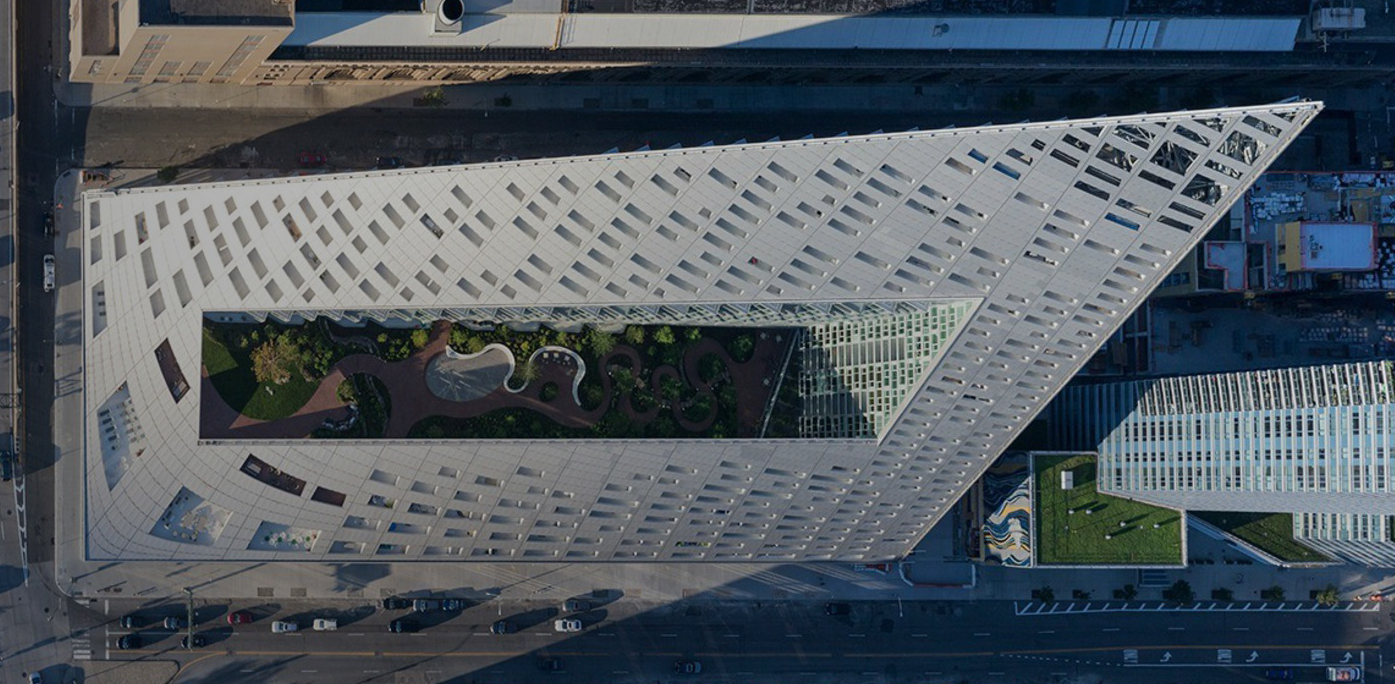Architects: Want to have your project featured? Showcase your work through Architizer and sign up for our inspirational newsletter.
Building on an architectural icon requires both tenacity and finesse. As one of the world’s most rigorous design practices, Herzog & de Meuron were chosen to give new life to the original Bankside Power Station in London through an international competition in 1995. Opening in 2000 as the Tate Modern, the firm’s project would become the most visited museum of modern art in the world. Respecting the building’s historic character through a light-handed conversion, the project has radically redefined development in the South Bank and Southwark. Later chosen to expand the original structure, Herzog & de Meuron completed a new addition to the Tate in 2016.
Connecting Southwark with the Thames while providing open public space, the new Tate Modern Switch House expansion sits to the south of the original structure. Rising behind the power station as a ten-story truncated pyramid, the project has quickly given a new face to one of the world’s most iconic structures. Contrasting raw and refined materials and details, the building balances industrial spaces with 21st century architecture. Examining this seminal project closer than ever, we break down the building’s design, spotlighting the manufacturers that helped bring the building to life:
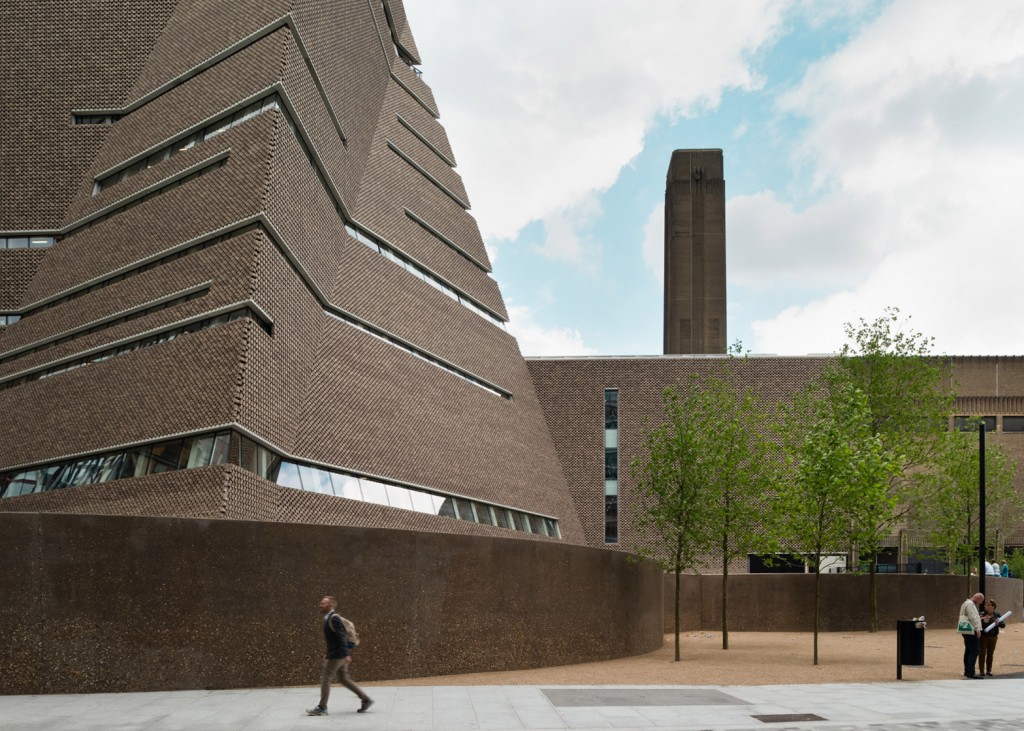
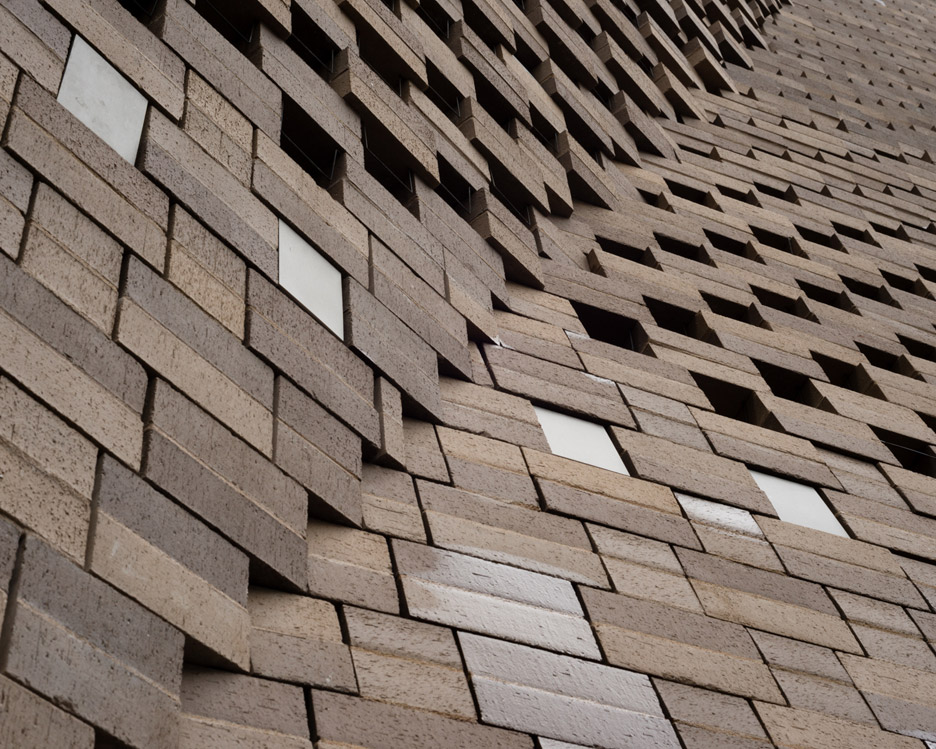 Perforated brickwork
Perforated brickwork
Manufactured by Swift Brickwork Contractors
The most distinctive feature of the Tate expansion is the building’s brick façade. Designed to echo the original Tate’s brick envelope, the expansion’s design features a perforated brick lattice. Providing a screen through which interior lights glow at night, the brickwork opens up to terraces and windows that appear as cuts in the building’s surface. The tower’s square top is rotated, twisting the form, while a diagonal crease was scored across each of the four elevations.
The brickwork by Swift contractors stretches over a precast concrete frame and acts as a rain screen. 336,000 bricks in 212 different types were installed in a ‘movement joint’ free system. The brick’s pattern is based on a Flemish bond, connected together using elastomeric joints, stainless steel pins and a resin joint. The bricks pairs were prebonded with polymerised mortar, and the façade was made to work in a series of arches that allow the brickwork to move horizontally and vertically with a system of corbels.
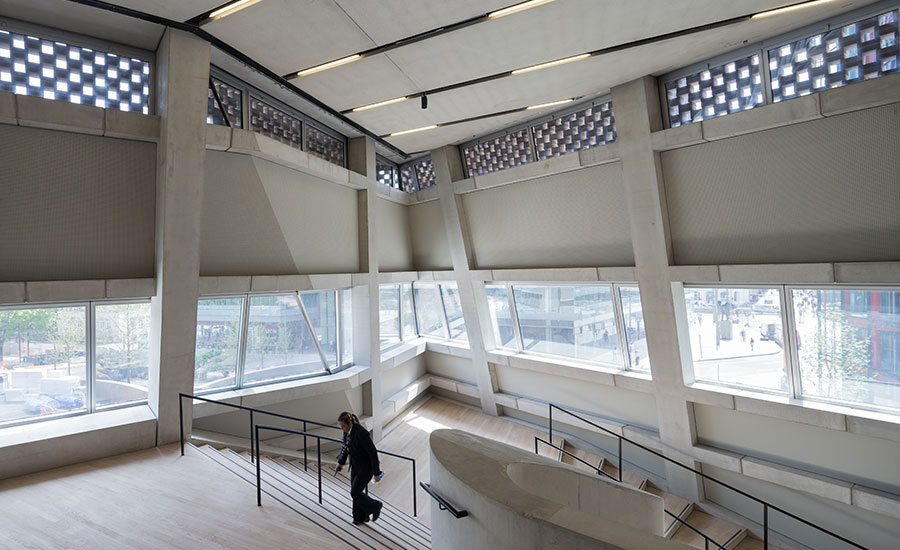
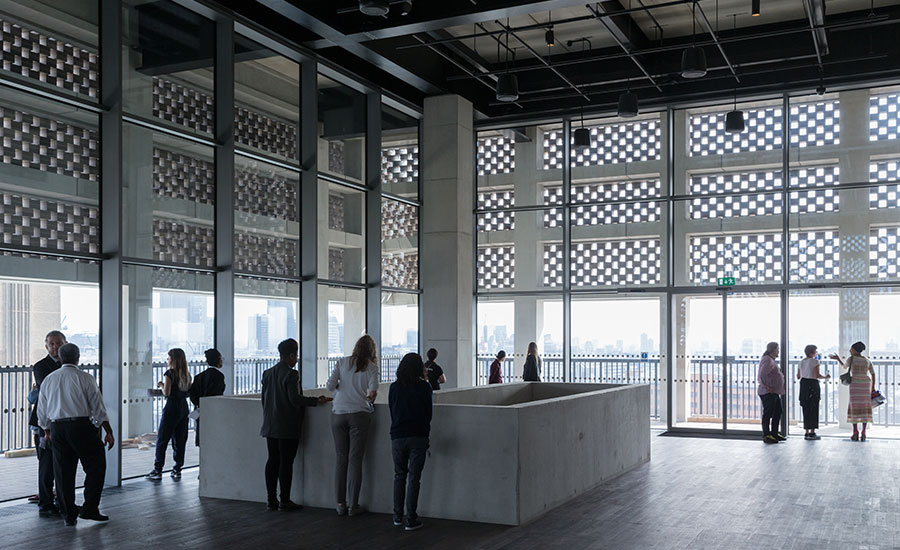 Glazing
Glazing
Manufactured by Seele
Behind the brick curtain lies a complex glazing system. Built with five different inclinations, the building creases resulted in 60 different glass heights, spanning close to 30 rows of windows and glazed screens across the building envelope. With roughly 2/3 of the glazing behind the building’s brick façade, windows located behind the veil open inwards and are operated using intelligent sensory BMS that allows incremental opening.
The design uses high-performance, special UV and anti-fade specification glazing. With the exhibition areas and galleries, large roof lights and vertical glass slots allowing natural daylight into the spaces. With over 1,700 glass panes, the glazing provided by Seele includes special aluminum profiles and semi-unitization. At the double-height top floor, glazed curtain-walling is set back from the façade to form a roof terrace with views of the River Thames and St Pauls Cathedral.
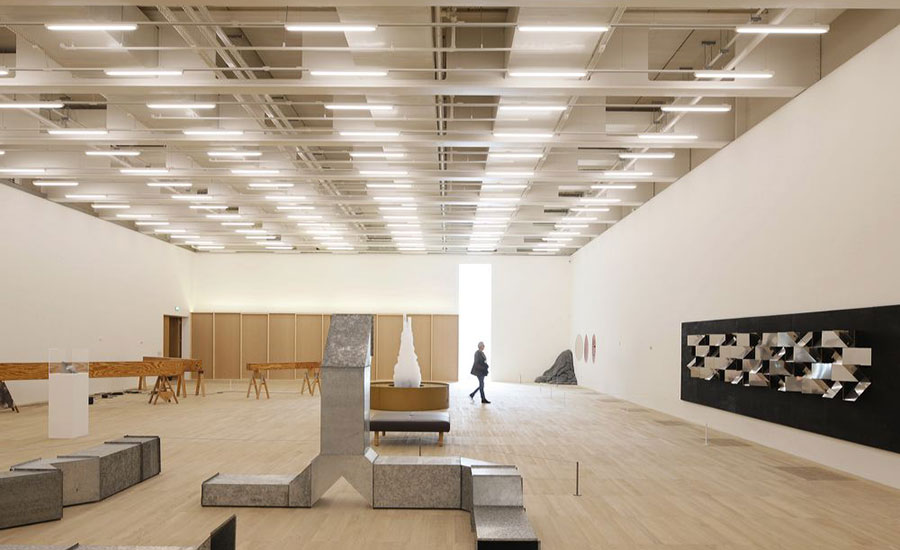
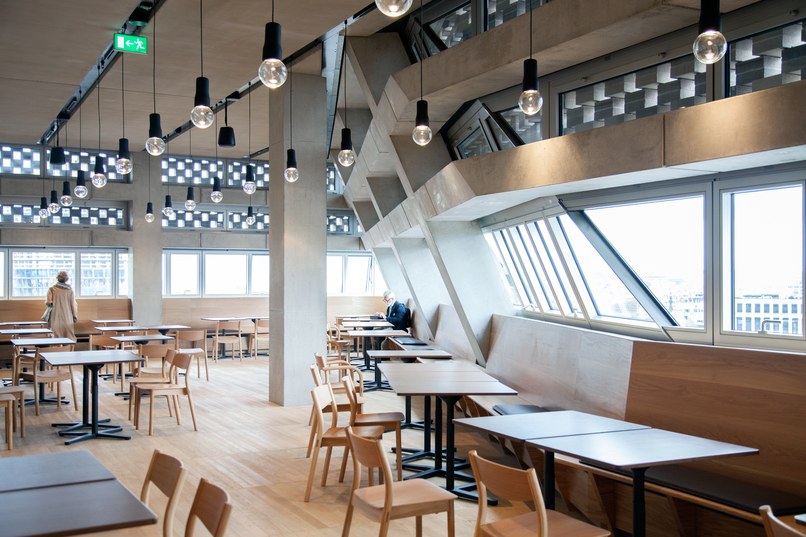 Lighting
Lighting
Designed by Arup
After working on the original Tate Modern in the late 1990s, Arup was appointed for all lighting design for the new Switch House extension. Balancing the desire to highlight the new structure and maintain consistency with the original Tate building, Arup choose an integrated lighting design approach. Bare fluorescent lamps are used in public circulation areas and slotted between precast concrete panels. In the dining areas, LED cast-glass decorative pendants add character while preserving the emphasis on views over London.
Social and educational spaces are adapted to the lighting strategy as needed. Accommodating lighting needs for a variety of artworks, intimate track and spotlights are used on Level 3 galleries. Levels 2 and 4 are supplied with homogenous ambient light using high color fluorescent lighting, exposed lamps and backlit ceilings. Skylights were also considered to let in diffused daylight for a comfortable environment to view art.
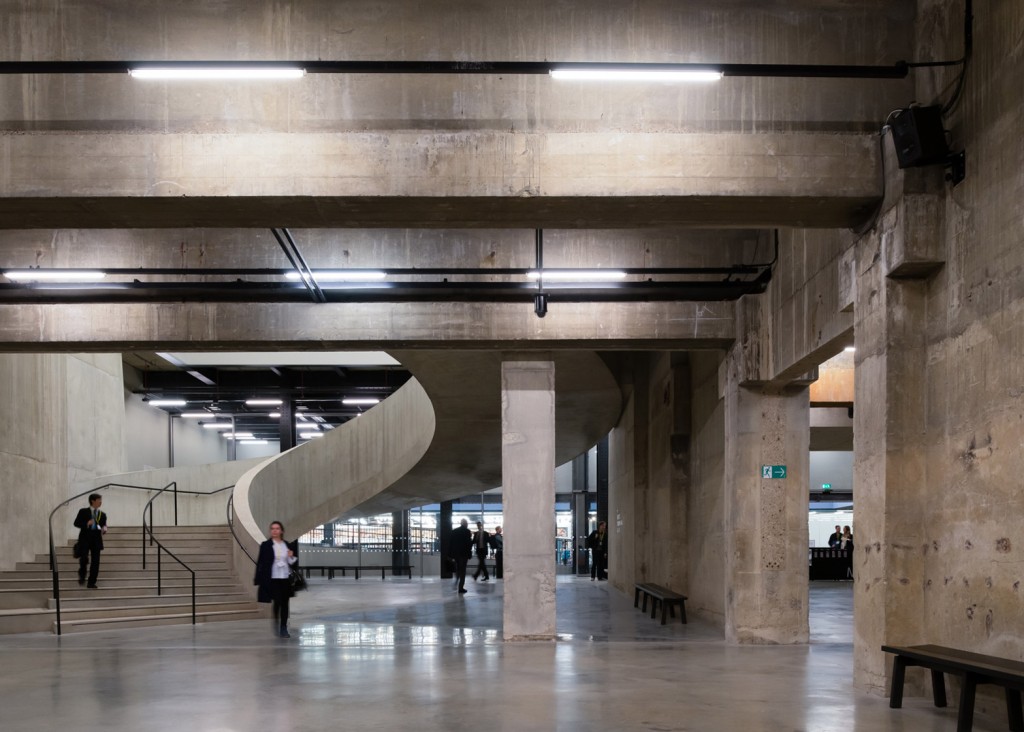
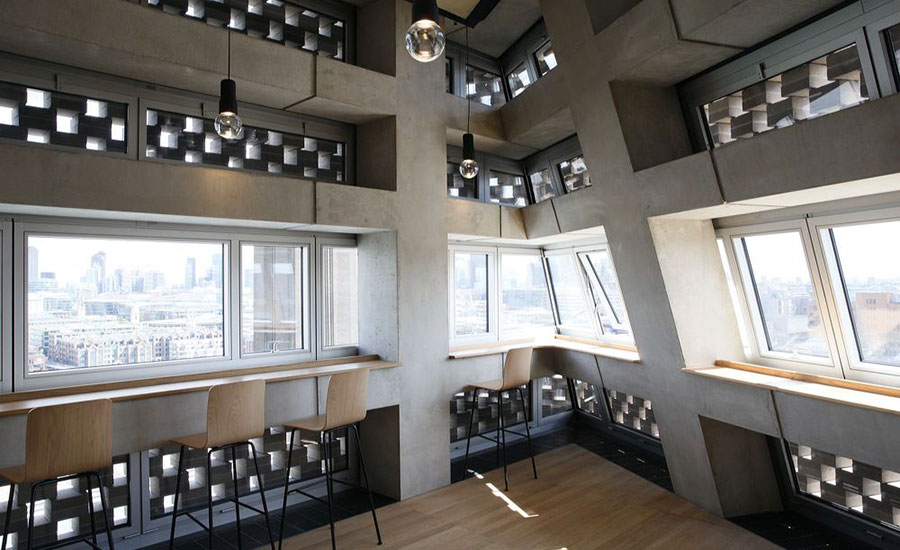 Concrete
Concrete
Manufactured by Loveld
Braced by two internal cores, the concrete frame of the expansion tower was organized around the basement structure of the terrace and oil tanks. Echoing the Tate Modern’s central Turbine Hall, the oil tanks at the base of the building take center stage. The project’s reinforced concrete and streel-frame construction was designed to preserved much of the existing basement space while creating new access routes to the Turbine Hall.
The design features deep transfer beams, jump forms, and a 40% GGBS grade concrete finish that creates a smooth texture and sharp edges. LoveId provided the concrete for the project, aiming to boost the performance of the thermal mass by allowing space for embedded cooling pipework in the concrete floor slabs. These precast slabs help keep conditions comfortable for museum visitors. The new concrete respects the original and raw industrial spaces of the design while creating an unforgettable backdrop for art, performance and exhibition.
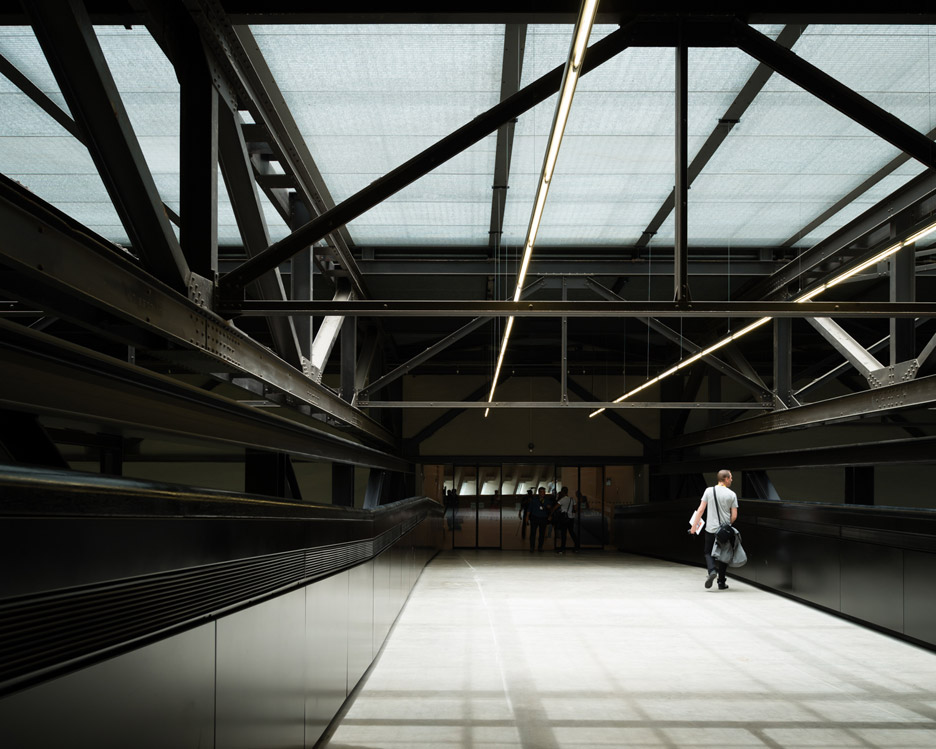
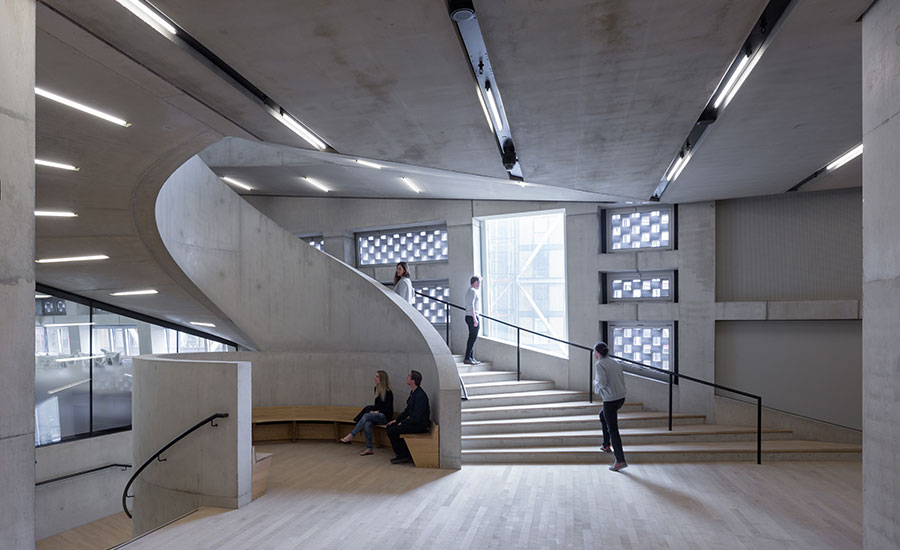 Metalwork
Metalwork
Manufactured by Bourne, Lee Warren, Severfield and Steel Arts Metalwork
Unique metal work was used throughout the Tate Modern expansion, from railing to structure. A total of 1,000t of structural steelwork was fabricated, supplied and erected for the project in multiple phases. Deep steel beams were used to span from the main core and cantilever from the central and perimeter columns, creating the open terrace. In the Switch House, a new steel frame bridges the void between the reinforced concrete tower structure and new steel columns adjacent to the existing Turbine Hall.
Four individually unique boulevard stairs feature railing that follows the curving geometry. The western oil tank steelwork was erected forming the footprint of the tower structure, while long span transfer beams were installed to achieve wide entrance openings for the delivery of art and installations. A new 65-foot-long steel footbridge was also designed to span the Turbine Hall at fourth floor level.
Architects: Want to have your project featured? Showcase your work through Architizer and sign up for our inspirational newsletter.
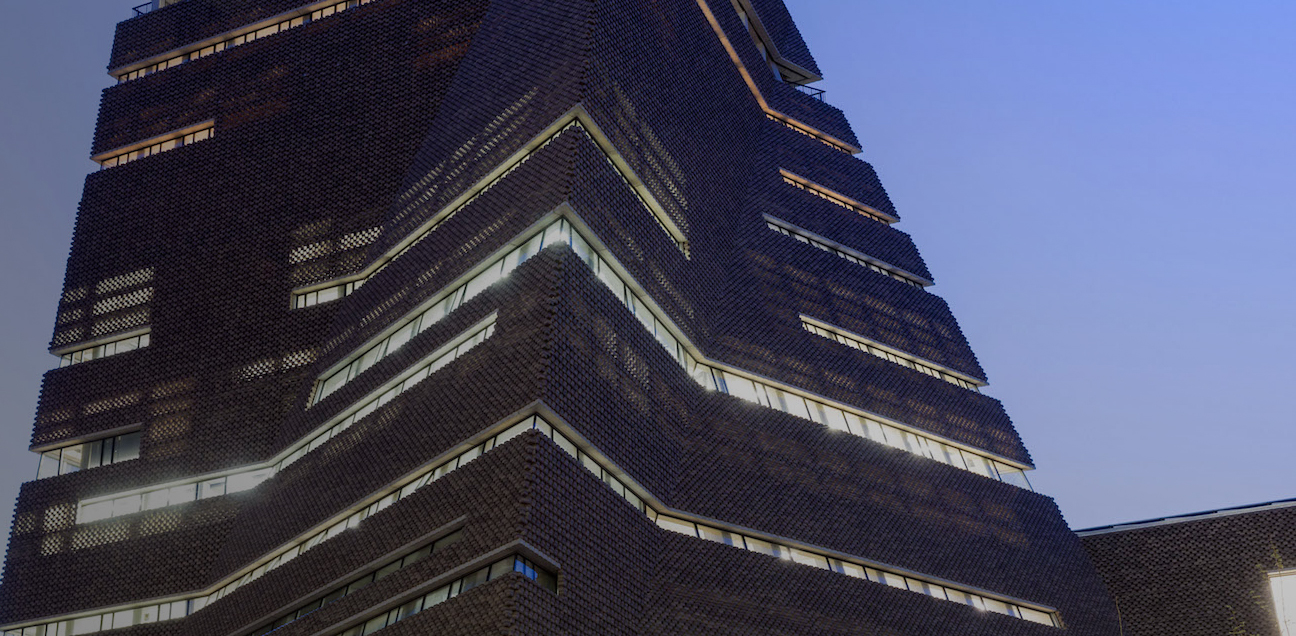





 Tate Modern Switch House
Tate Modern Switch House 
