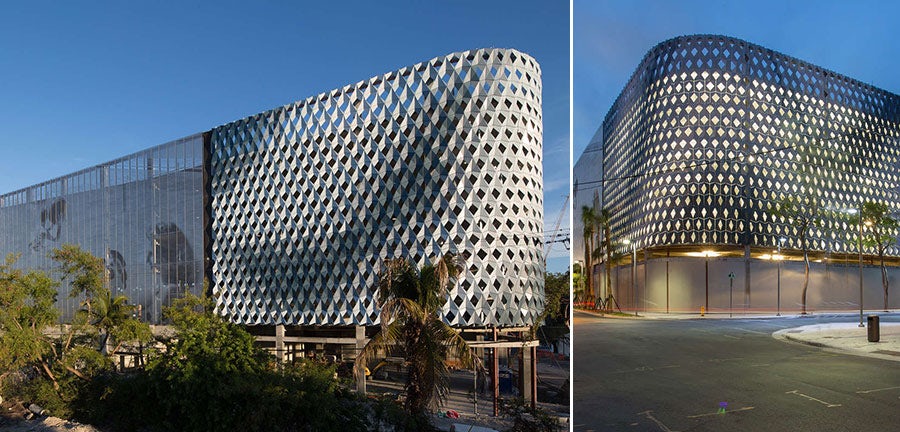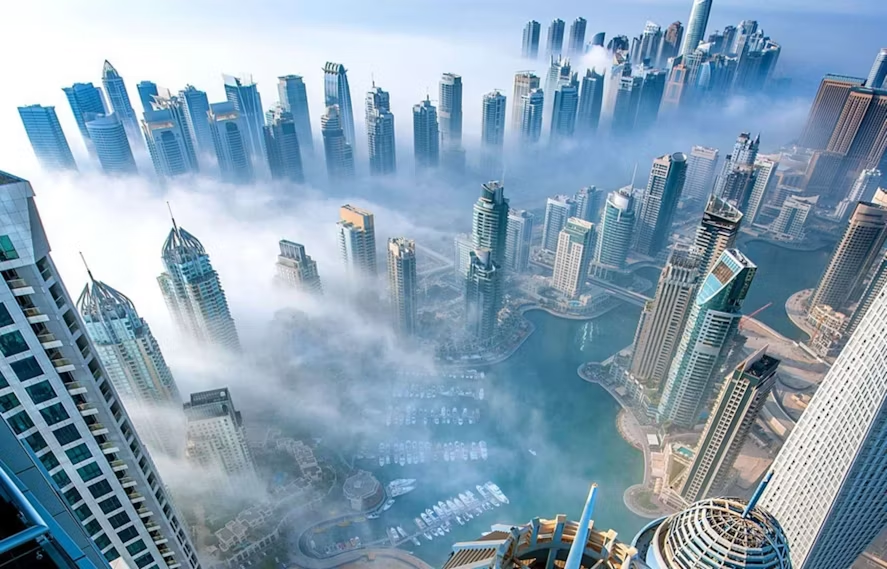If you’ve been noticing a lot more buildings using screens as a prominent feature of the design, you’re not alone. The truth is: they’re typically used to serve specific functions, from solar control and privacy to ventilation and delineation. So why not find ways of beautifying buildings with this architectural element? Here are some exemplary projects that take screens to new heights — and products that can help you achieve the same.
Cuts and Folds

City View Garage by IwamotoScott
IwamotoScott Architecture’s recently completed City View Garage in Miami acts as a sort of billboard for the Design District thanks to a stylish skin of digitally fabricated metal. Providing natural ventilation for the parking structure, the Zahner-fabricated screen comprises folded aluminum modules of varied-size apertures.

ABC Dbayeh Department Store with an exterior by nARCHITECTS.
Creating a light-show in the evenings, the ABC Dbayeh Department Store in Beirut, Lebanon, sports a dress-like pattern formed by ABC’s own logo, backlit by LEDs. Devised by nARCHITECTS, this aluminum screen is laser-cut with anywhere from one-inch to one-and-a-half-foot apertures that reduce solar heat gain from the western sun. The cutout waste was reused as façade elements for ABC’s other buildings.

Diller Scofidio + Renfro designed the Perry and Marty Granoff Center for the Creative Arts at Brown University with folded composite panels by VMZINC.
VMZ Composite Wall Panels by VMZINC are ideal for ventilated façade designs that call for complex shapes, cutouts, and bending.
Slats

Cloudy Bay Winery: Shack II Guesthouse by Tonkin Zulaikha Greer Architects and Paul Rolfe Architects
Tonkin Zulaikha Greer Architects and Paul Rolfe Architects collaborated on this guesthouse for Cloudy Bay Winery in New Zealand, giving it a weathered steel and slatted timber envelope. The latter functions as privacy screens for bedroom and bath spaces and can be opened as desired by the occupants.

Projects using Kebony.
Whether you’re planning to implement standard slat forms or more complex ones, Kebony is a great sustainable product to consider. The Norwegian company sources softwoods and then modifies their cell structures using a bio-based liquid to essentially transform softwoods into hardwoods. The resulting material is suitable for exterior and interior applications as cladding, roofing, decking, and more.

From left: Mt. Sinai private house in Singapore by TOPOS Design Studio; the Annex at the Kripalu Center for Yoga and Health in West Stockbridge, Mass., by Peter Rose + Partners.
Perforations
When Koning Eizenberg Architecture was charged with expanding and converting a historic YMCA building into an apartment complex for the low-income and the formerly homeless, the firm restored the original 1920s Spanish Colonial Revival building while giving the new wing striking features such as patterned, perforated screens. These metal screens are customized Perforated Panel System units by CRL-U.S. Aluminum. The system boasts an ease of installation thanks to factory-installed anchors and keyhole slots and CRL’s aluminum substructure framing.

Koning Eizenberg’s 28th Street Apartments complex in Los Angeles features perforated screens by CRL-U.S. Aluminum.
A project by Henning Larsen Architects, SDU Southern University Denmark, Campus Kolding features a high-tech solar-shading façade comprising 1,600 triangular, perforated-steel shutters that were fabricated by Eiler Thomsen Alufacader A/S. Sensors within the system continuously measure light and heat levels and adjust the shutters accordingly.

SDU Southern University Denmark, Campus Kolding by Henning Larsen; photos by Martin Schubert and Jens Lindhe.
Ideal for screens, signage, partitions, and ventilated enclosures, Perforated Metal products from McNichols Co. come in plain, stainless, or galvanized steel as well as aluminum. Meanwhile, the perforations can be specified as round, square, slotted, hexagonal, or decorative holes.

Perforated Metal panels by McNichols Co.
Mesh
Parking structures are ripe for design possibilities utilizing mesh products because they provide some solar shading and ventilation, without fully obscuring views. Case in point: John Friedman Alice Kimm Architects wrapped the LAPD Motor Transport Division and parking garage with vertically banded stainless steel mesh. The material, WS Tyler’s EGLA-MONO 4832, was finished with a painted leaf pattern in two shades of green by Haver and Boecker OHG.

LAPD Motor Transport Division and Main Street Parking by John Friedman Alice Kimm
Omega 1520 from GKD-USA is a customizable metal fabric constructed from AISI Type 316 stainless steel. The flexible, single-direction mesh has an open area of 50 percent and a solar heat gain coefficient (SHGC) from 0.21 to 0.36. In addition to solar management, the material is ideal for column covers, ceilings, and partitions and can be etched with graphics for signage and branding purposes.

Projects using GKD’s Omega 1520 metal fabric.
Brickwork
An obvious choice for façades, the brick can be cost-effective compared to some other exterior materials but also beautiful: positioned and stacked strategically, they create subtle patterning while affording peeks at the outdoors. For the Brick Weave House in Chicago, for instance, award-winning Studio Gang Architects erected a screen using bricks from Endicott Clay Products, affording the residence a private, enclosed garden and a dappled light show inside.

Brick Weave House by Studio Gang Architects
Belden Brick Company produces a wide range of shapes and sizes for bricks to be used in façades, paving and landscape, and decorative elements. Oversized, thin, and structural bricks are all offered.

From left: a wide brick from Belden Brick Company; Glass Ore hand-cast bricks by TGP.
For something entirely different from the standard clay brick look, take a gander at Glass Ore hand-cast bricks by Technical Glass Products (TGP). They boast the same weight, texture, and dimensions of most masonry bricks, but their glass composition gives them a unique glow when lit from behind or below. These units are suitable for interior or exterior use.

From left: the exterior and interior of Beyond the Screen house in Seoul, Korea, by Office for Beyond Boundaries Architecture; Vishranthi Office in Chennai, India, by KSM Architecture.




