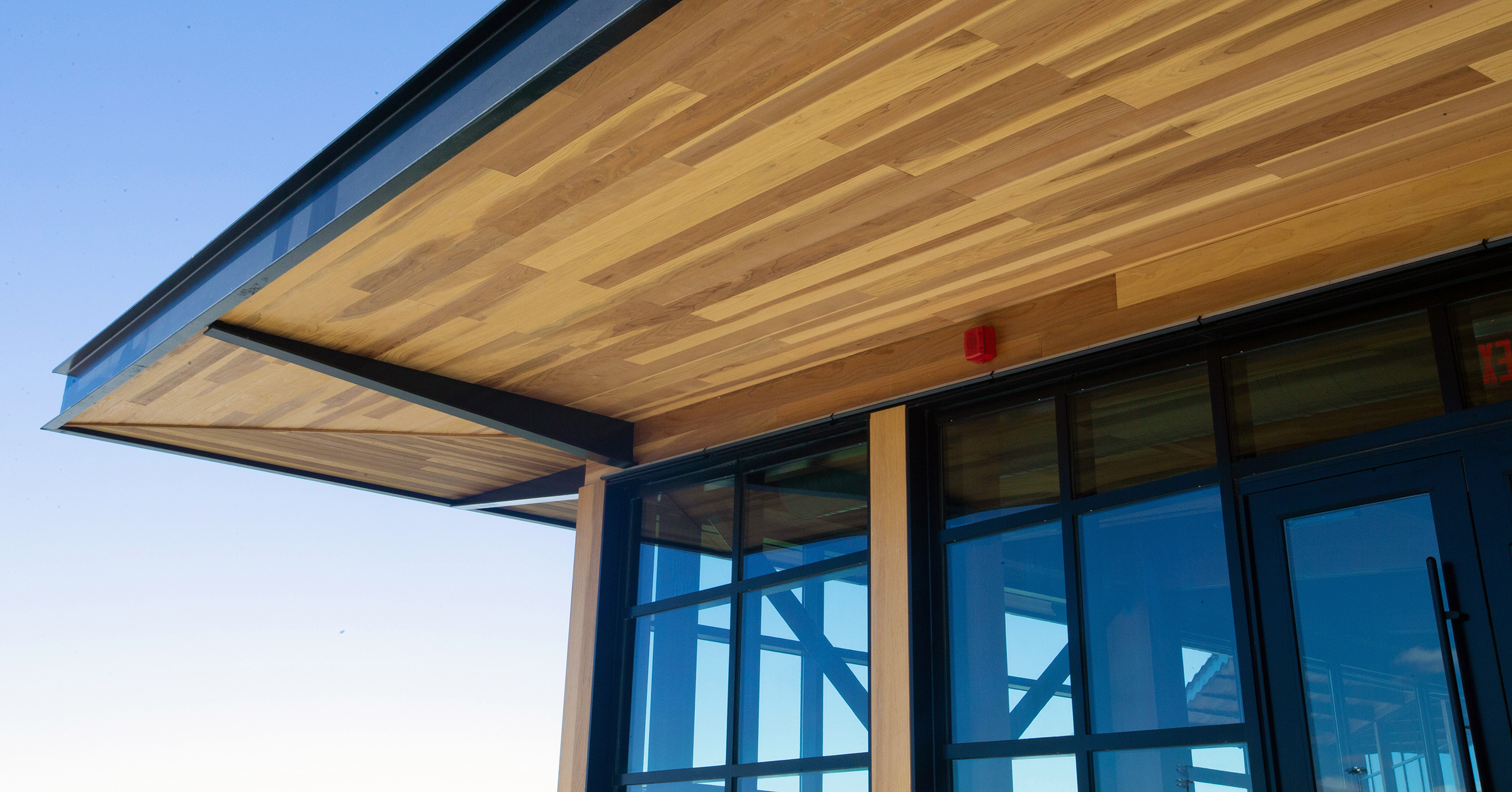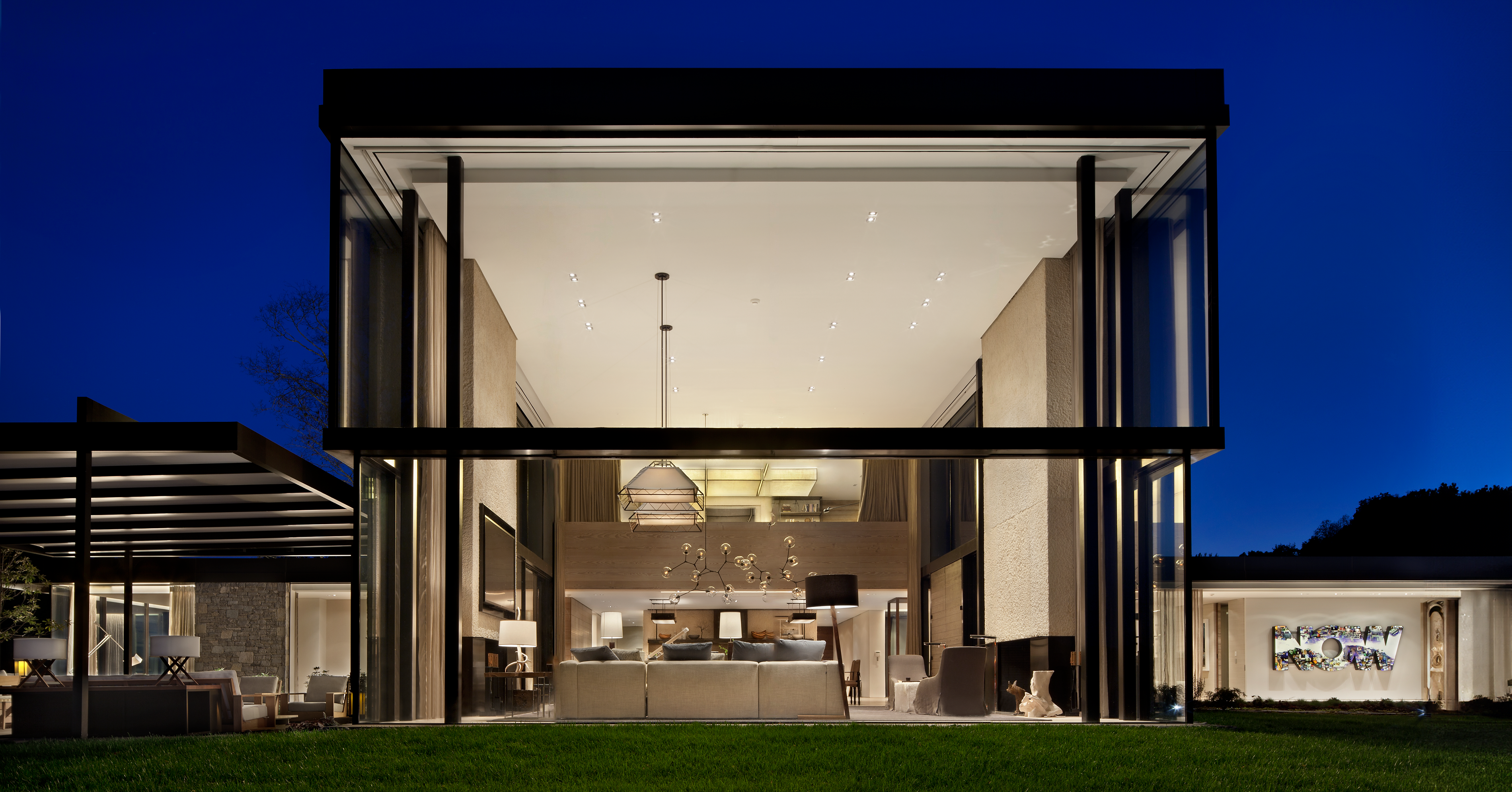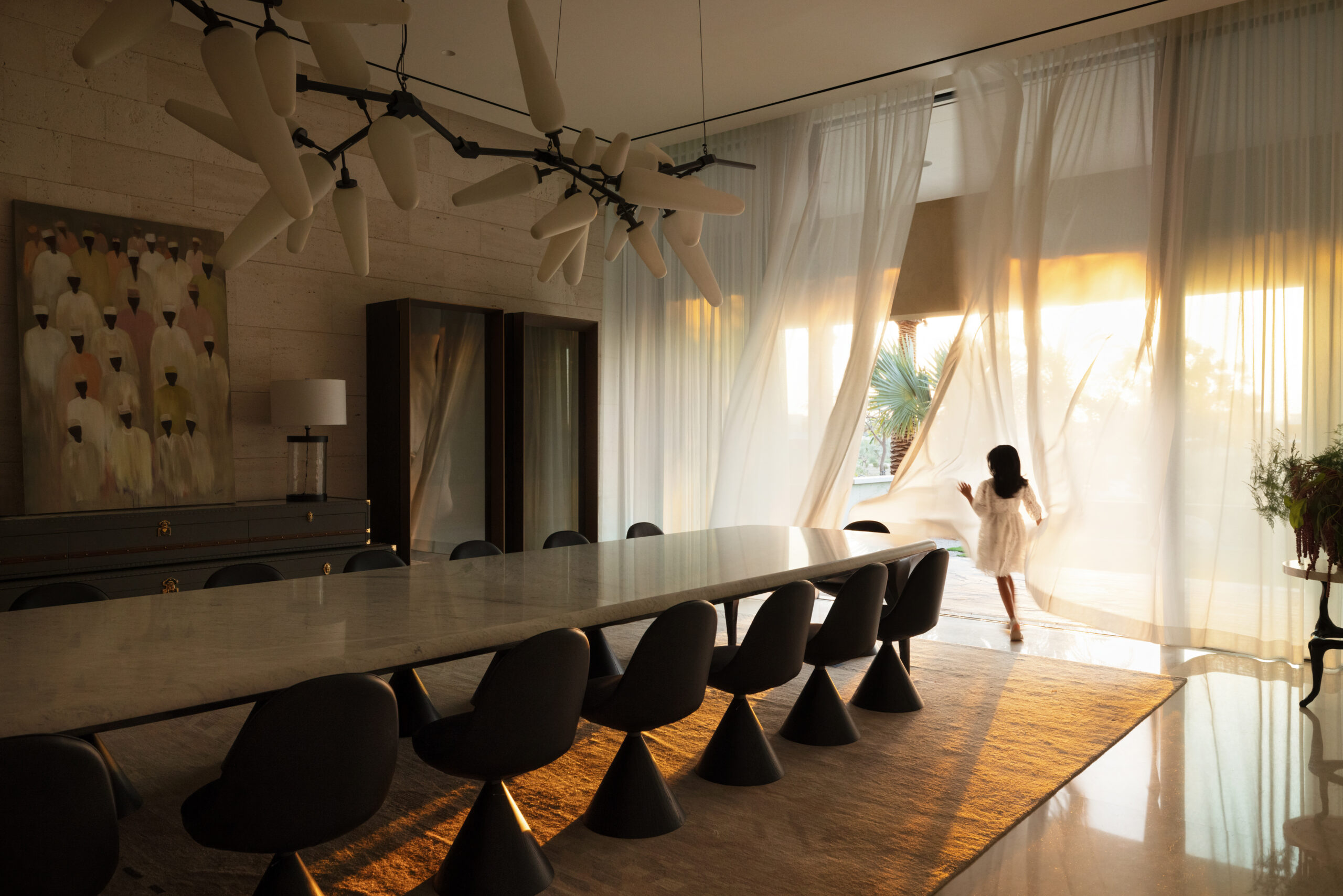Nestled in California’s famed wine country, Sonoma Raceway stands as a premier motorsports facility attracting enthusiasts and corporate clients alike. To enhance its offerings, the raceway constructed a hospitality facility incorporating Humboldt Sawmill’s signature redwood lumber.
Designed by award-winning architecture firm Perkins Eastman, the raceway facility blends seamlessly into its natural surroundings with pattern stock and S4S material, offering a thrilling experience for racing enthusiasts while embodying a commitment to environmental stewardship.
A Renowned Track in Sonoma
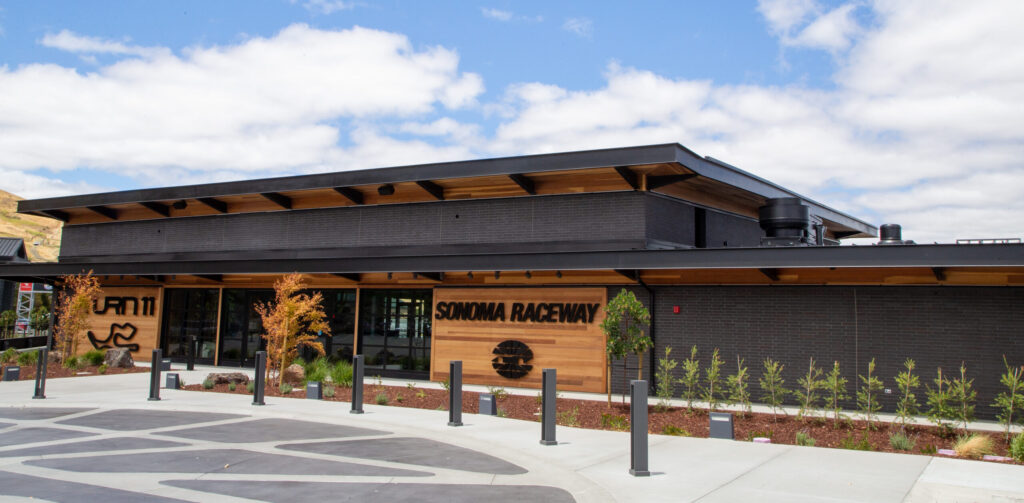 Spanning 1,600 acres, Sonoma Raceway boasts a 2.52-mile road course (1.999-mile for NASCAR and ARCA) and a 1/4-mile dragstrip, hosting various racing events, including NASCAR Cup Series races and NHRA Drag Racing Series events. Additionally, the raceway features an industrial park with over 70 motorsports-based businesses and recreational facilities like the Sears Point Racing Experience — the official racing school of Sonoma Raceway — as well as the Sonoma Raceway Karting Center. The track hosts year-round racing events, as well as venue and track rental programs.
Spanning 1,600 acres, Sonoma Raceway boasts a 2.52-mile road course (1.999-mile for NASCAR and ARCA) and a 1/4-mile dragstrip, hosting various racing events, including NASCAR Cup Series races and NHRA Drag Racing Series events. Additionally, the raceway features an industrial park with over 70 motorsports-based businesses and recreational facilities like the Sears Point Racing Experience — the official racing school of Sonoma Raceway — as well as the Sonoma Raceway Karting Center. The track hosts year-round racing events, as well as venue and track rental programs.
The raceway’s hospitality facility, Turn 11, named after the hairpin turn on the road course, revolves around the concept of integrating the facility into the existing landscape rather than imposing upon it. This approach is evident in the extensive use of redwood throughout the project, a material deeply rooted in California’s history and ecosystem. Redwood, known for its durability, sustainability and natural beauty, plays a central role in defining the raceway’s aesthetic and functional elements.
Building a Redwood Facility to Remember
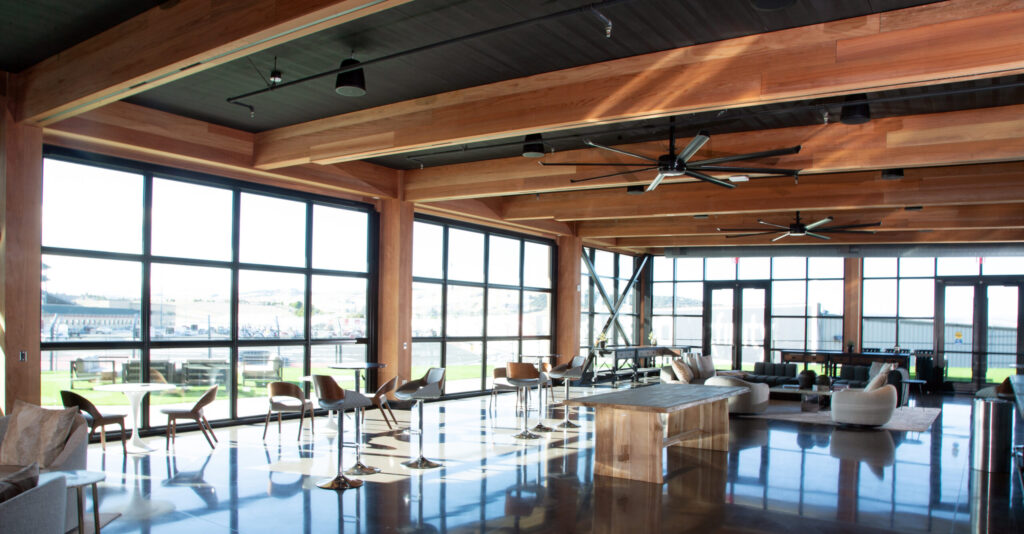 Recognizing a need for upgraded spectator amenities, in particular shade on hot summer days during major event race weekends, Sonoma Raceway first worked with Humboldt Sawmill Company on a 135-foot redwood deck and numerous redwood pergolas throughout the track. Then for the latest Turn 11 facility, the Raceway brought together Perkins Eastman’s Charlotte studio, builder Tilton Pacific Construction and Humboldt Sawmill to showcase redwood throughout the project.
Recognizing a need for upgraded spectator amenities, in particular shade on hot summer days during major event race weekends, Sonoma Raceway first worked with Humboldt Sawmill Company on a 135-foot redwood deck and numerous redwood pergolas throughout the track. Then for the latest Turn 11 facility, the Raceway brought together Perkins Eastman’s Charlotte studio, builder Tilton Pacific Construction and Humboldt Sawmill to showcase redwood throughout the project.
Completed in 2022, the 19,000 square-foot Turn 11 facility offers a luxury indoor/outdoor hospitality and viewing experience on major event race weekends and is available as an exclusive venue rental for corporate outings, community events, trade shows and meetings. The building features redwood for cladding and throughout the building’s interior components. This not only creates visual connections and a warm, inviting atmosphere, but also pays homage to the region’s rich redwood heritage.
Why Redwood?
 The choice of redwood was not just about aesthetics; it was also a strategic decision driven by sustainability. Redwood is a renewable resource, with the ability to regenerate quickly, making it an environmentally responsible choice for a large-scale project like Sonoma Raceway. Additionally, redwood is naturally resistant to decay and insects, reducing the need for chemical treatments and further enhancing its sustainability credentials.
The choice of redwood was not just about aesthetics; it was also a strategic decision driven by sustainability. Redwood is a renewable resource, with the ability to regenerate quickly, making it an environmentally responsible choice for a large-scale project like Sonoma Raceway. Additionally, redwood is naturally resistant to decay and insects, reducing the need for chemical treatments and further enhancing its sustainability credentials.
Humboldt Sawmill’s commitment to sustainable forestry practices ensures that the redwood used in the facility is harvested responsibly, minimizing environmental impact. The building’s 25,000 board feet of redwood was sourced from California coastal timberlands that are managed to Forest Stewardship Council® (FSC® C013133) standards. Guests can enjoy the luxury of the facility while appreciating the natural beauty of the surrounding landscape, creating an immersive experience that combines luxury with sustainability.
The Turn 11 facility utilizes Humboldt Sawmill’s clear redwood pattern stock and S4S material on the exterior eaves and interior paneling. Redwood also wraps large steel beams spanning the interior ceilings, and was used in the front entrance barn doors and additional pergolas on the front lawn. Clear redwood was chosen for its relative freedom from knots, while still incorporating the lighter-colored sapwood alongside the iconic, red-toned heartwood. By using this rich, resilient material throughout the construction of the facility, Perkins Eastman not only reduced the environmental impact of the project, but also created a space that is both beautiful and long-lasting.
Luxury Meets Versatility
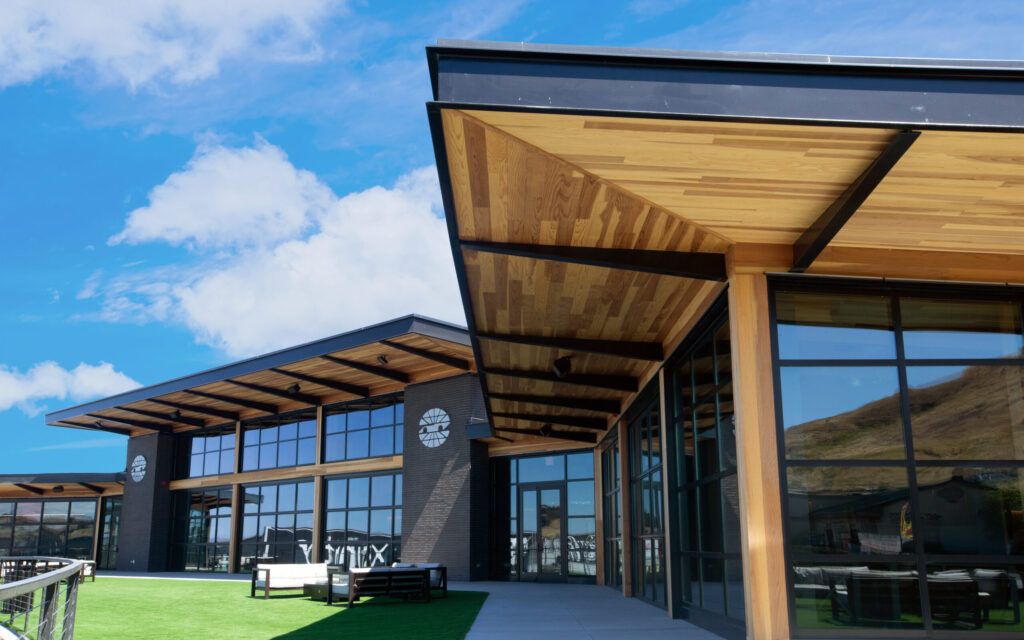 The Turn 11 facility was built for luxury and versatility. The space is designed to accommodate a variety of events, from corporate outings to community gatherings and parties. The indoor/outdoor layout allows guests to enjoy the California weather while also providing shelter from the elements when needed. The facility’s design incorporates large garage doors that can be opened to create a seamless transition between indoor and outdoor spaces, allowing for a flexible and customizable experience.
The Turn 11 facility was built for luxury and versatility. The space is designed to accommodate a variety of events, from corporate outings to community gatherings and parties. The indoor/outdoor layout allows guests to enjoy the California weather while also providing shelter from the elements when needed. The facility’s design incorporates large garage doors that can be opened to create a seamless transition between indoor and outdoor spaces, allowing for a flexible and customizable experience.
Sonoma Raceway’s commitment to providing a world-class experience extends beyond the track to its hospitality offerings. With the incorporation of Humboldt Sawmill redwood in the Turn 11 building, the raceway not only enhances its facilities but showcases the beauty and sustainability of this iconic California material.
To learn more about how to harness redwood for your next project, visit Humboldt Sawmill’s website.
