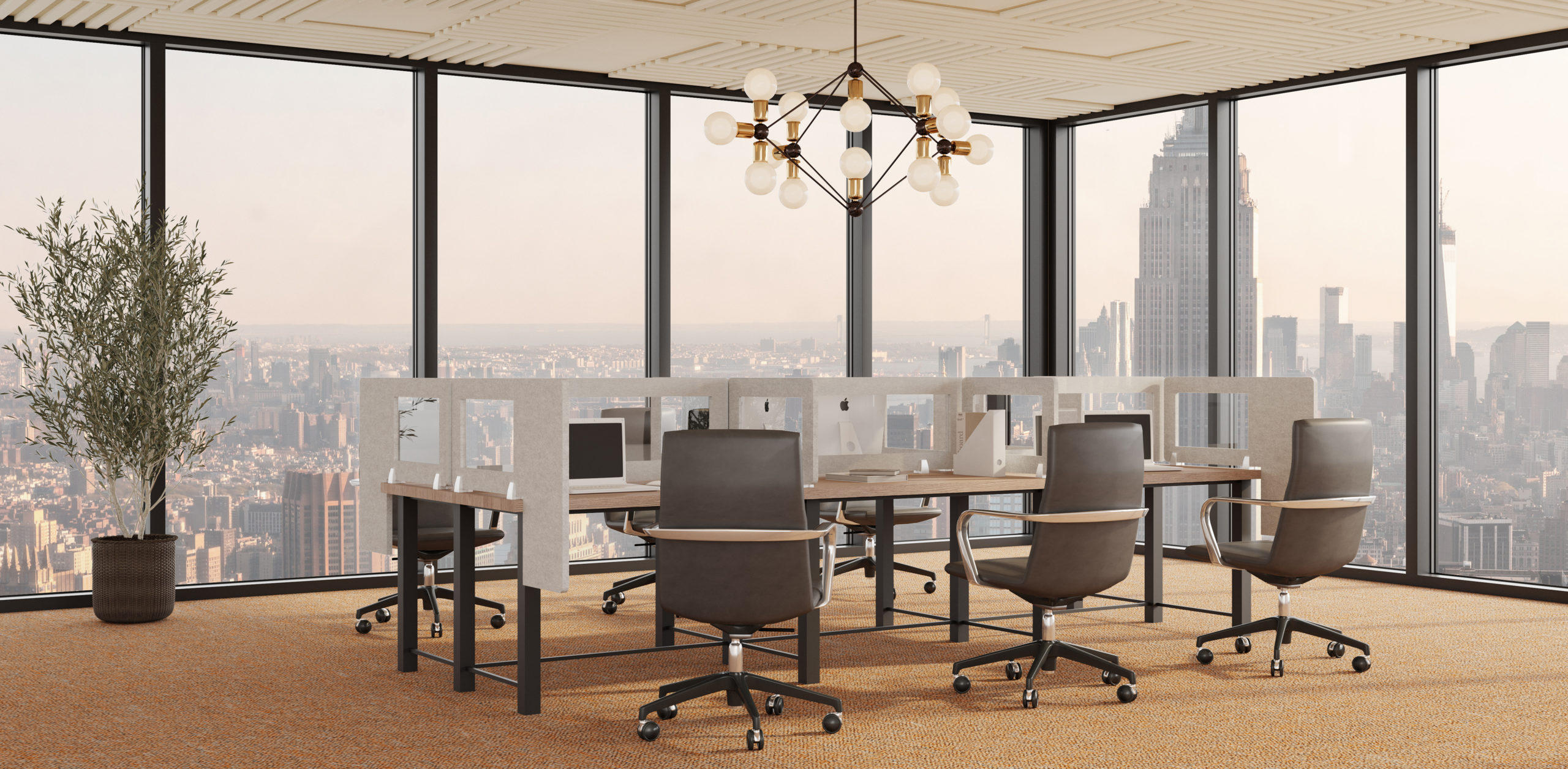Deadline extended! The 14th Architizer A+Awards celebrates architecture's new era of craft. Apply for publication online and in print by submitting your projects before the Extended Entry Deadline on February 27th!
Timber is a construction material that been used since ancient times, yet there are still potentials to explore from this natural material, especially in the contemporary context of sustainability. Although timber has a long history in architectural design and construction, as of late concrete has reigned as the most popular architectural material. As a relatively low cost and accessible material, concrete has allowed humans to build tall and massive within a short period. Since it rose to global prominence in the post war period, architects have been vastly exploring the potential of concrete in all types of buildings including modernist houses, residential and commercial high-rises, free-form public buildings and more.
Just like many new products on the market, concrete initially alleviated sheltering issues emerged with an exploding population worldwide, but new research has since emerged that points to the urgent need for architects to break up with their beloved material. Disadvantages including its high embodied energy, its non-recyclable nature and the contaminated frameworks that are produced during casting. Together, these facts urge us to think of alternative ways to build more sustainably with a smaller carbon footprint. Consensus seems to be forming around timber, which is making a comeback as one of the favorite alternate options.
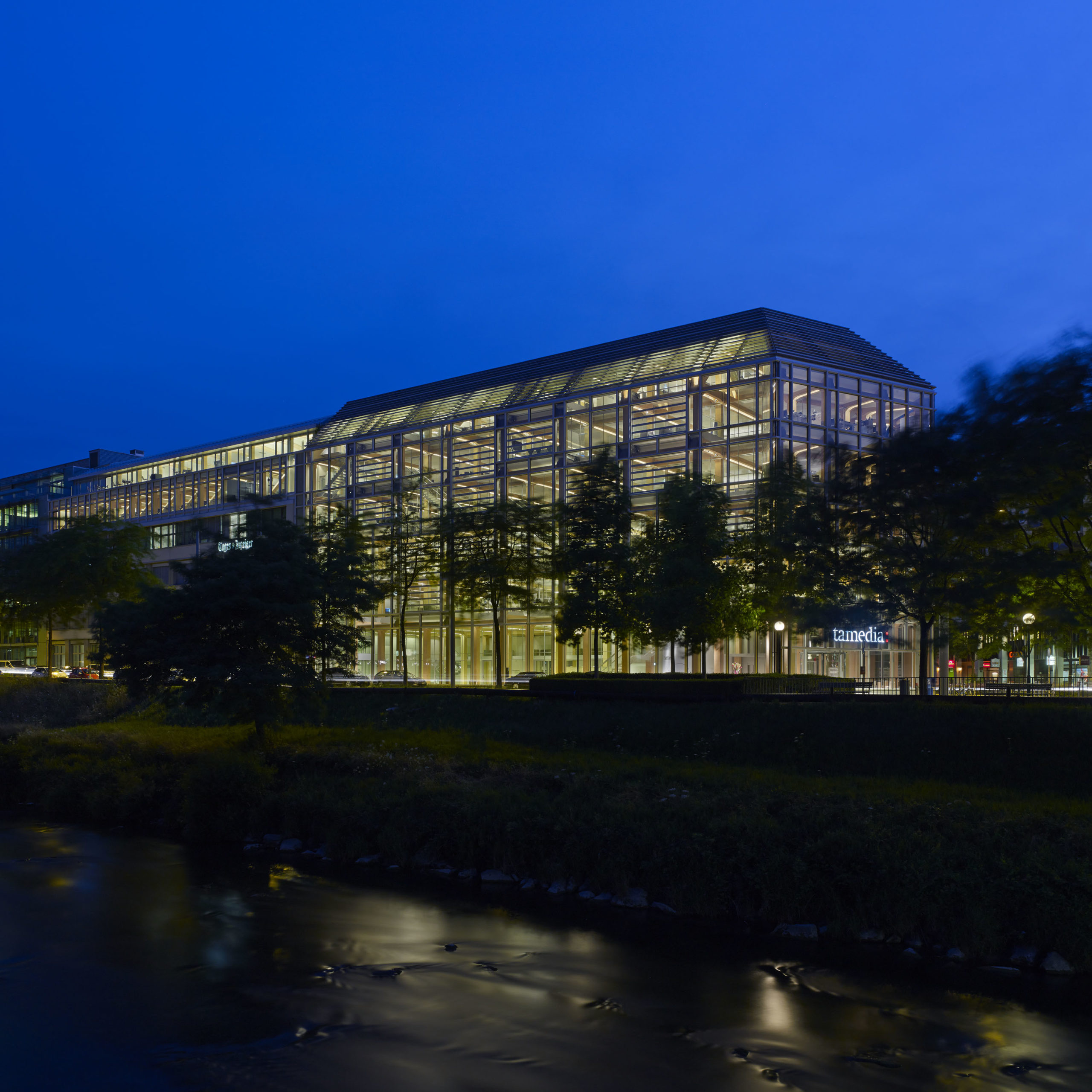
Tamedia Office Building by Shigeru Ban Architects, Zürich, Switzerland.
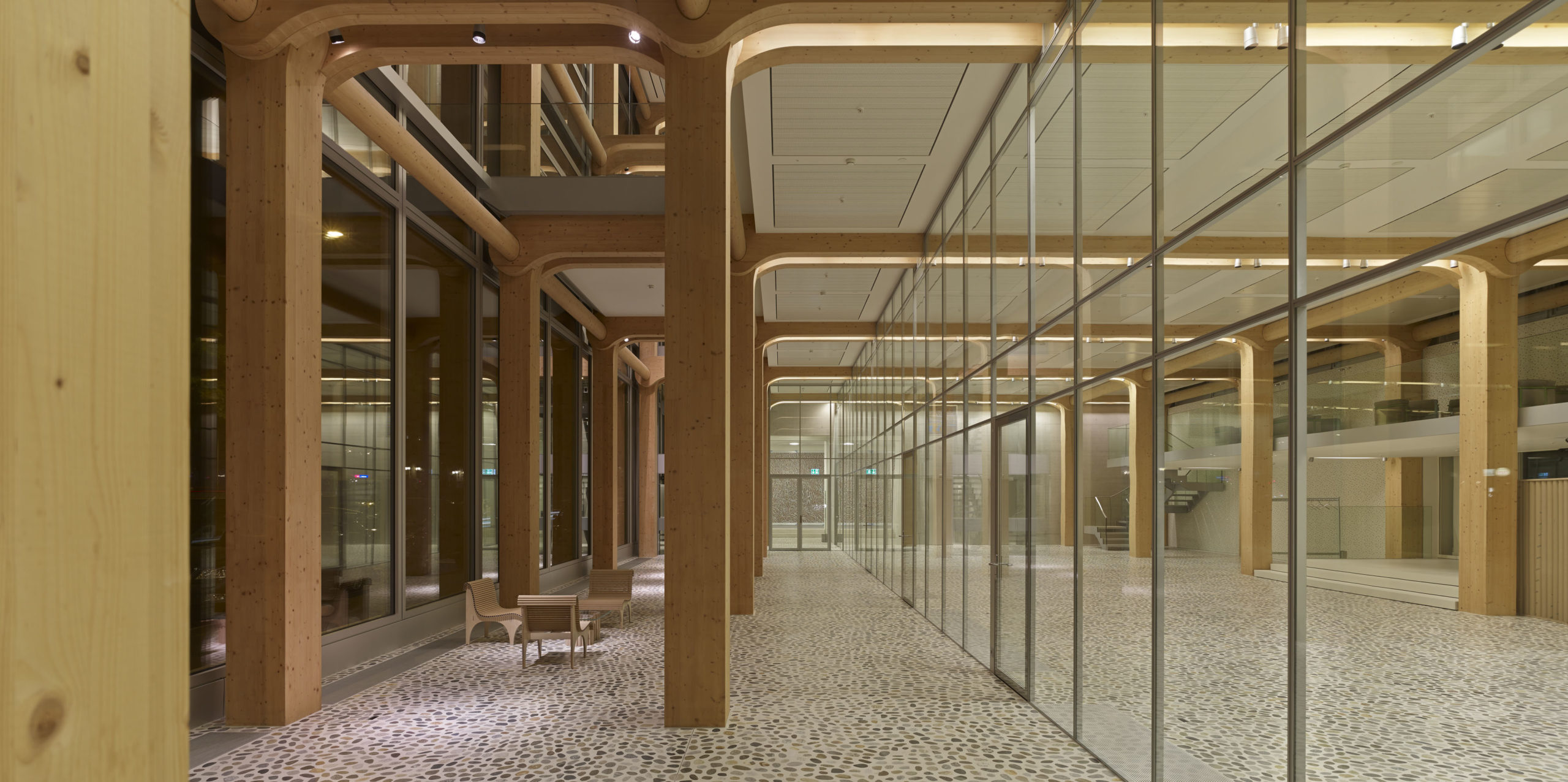
Tamedia Office Building by Shigeru Ban Architects, Zürich, Switzerland.
Clean and Swift Construction
When speaking of timber structures, one might think of smaller scale buildings such as suburban houses or rural cottages. However, taller buildings are possible. Shigeru Ban’s Tamedia Office Building demonstrates timber’s capability as the main structural material of a 7-story office building that housed 480 employees. With the aid of digital modelling, structural components came in extremely precise shapes and sizes that they can slot into each other without using glue or screws for fixation. The construction process was much faster since there is no need for screwing, welding or casting but simply assembling the timber components in the correct sequence.
The fully glazed building does not have walls made of materials of large thermal mass like masonry buildings; instead, it employs a double façade system on its sun-facing east side to keep the working space from overheating in the summer or undesirable thermal loss in the winter. This transition space serves as circulation space as well as winter gardens or balconies for relaxing and chatting, with unblocked views of the natural contexts outside the building. When windows are opened, the winter garden space becomes balconies that ventilate themselves.
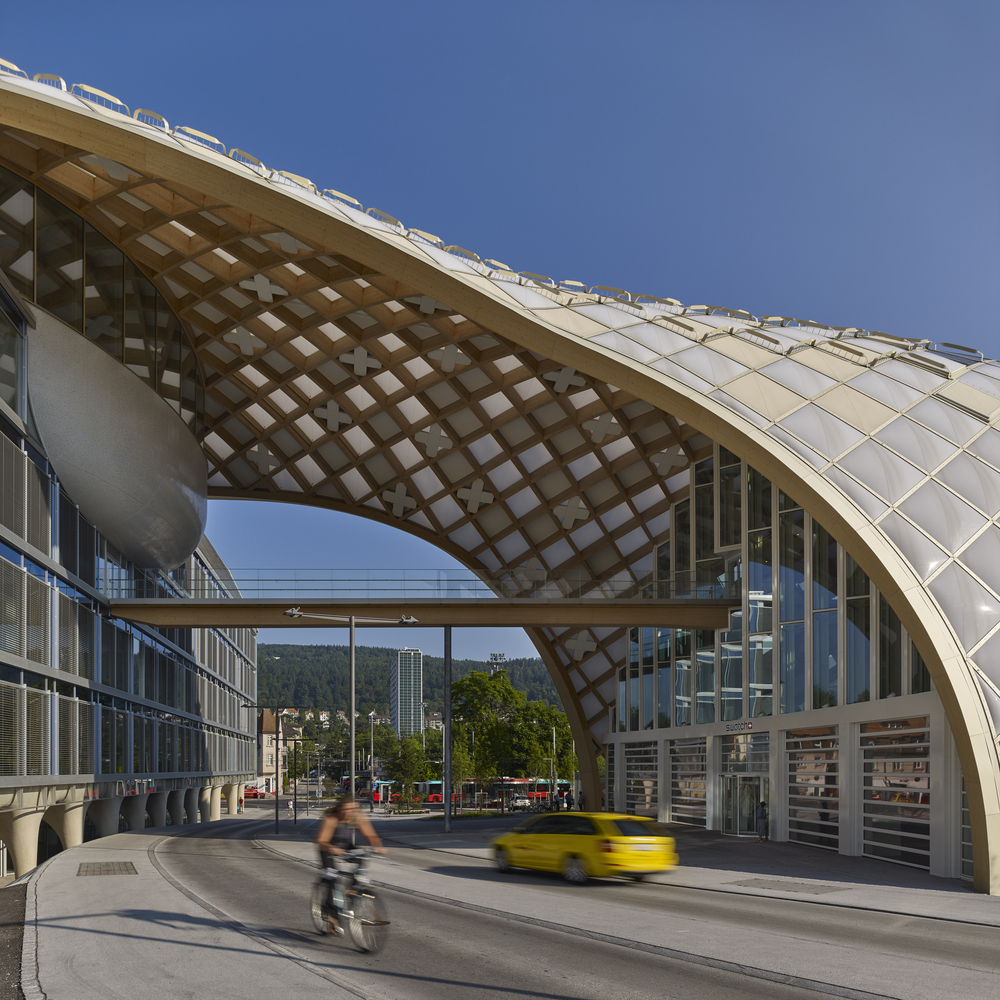
Swatch and Omega Campus by Shigeru Ban Architects, Biel, Switzerland, image via shigerubanarchitects.com.
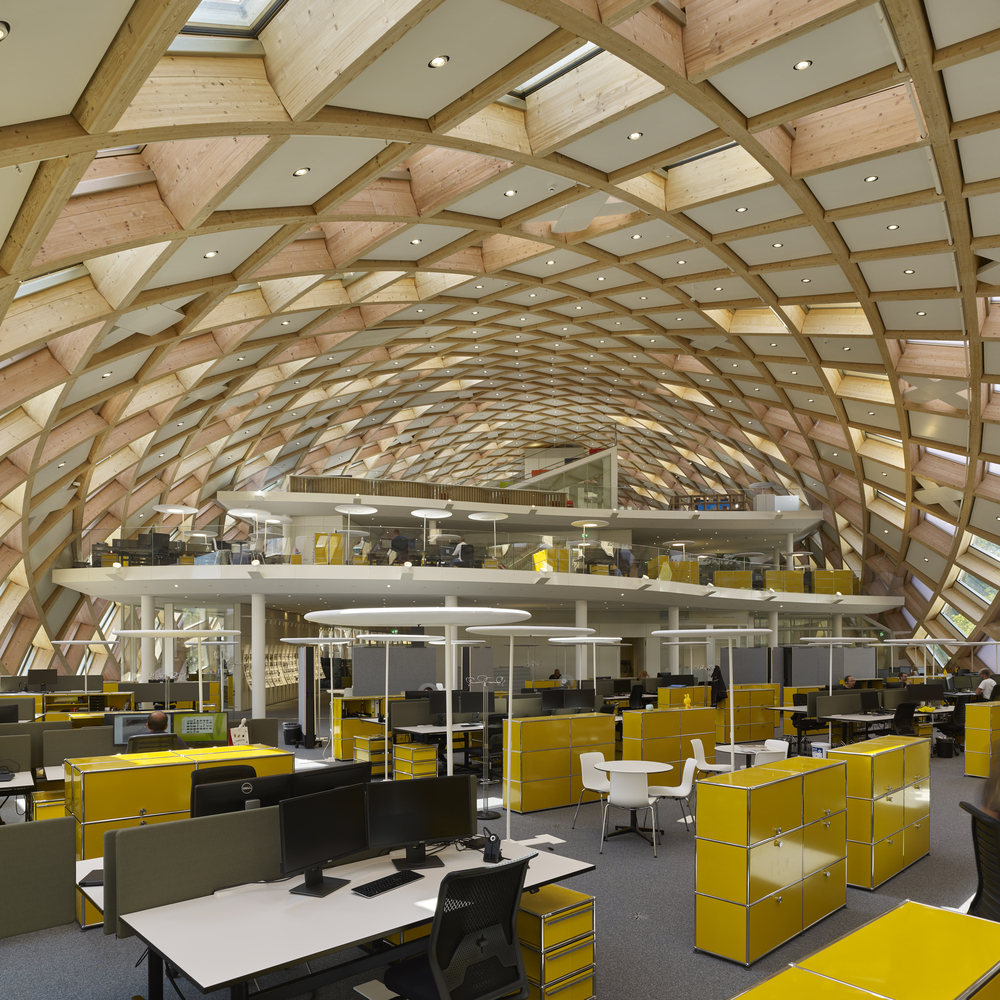
Interior of Swatch and Omega Campus by Shigeru Ban Architects, Biel, Switzerland, image via shigerubanarchitects.com.
Massive Scale and Versatile Form
While free-form concrete structures are attractive for their unconventional and unique shapes, timber structures can be bent into different forms as well other than staying boxy. Another Shigeru Ban building in Switzerland proves that timber structures can be massive in scale and organic in shape at the same time. The 270, 000 square foot (25,000 square meter) Swatch and Omega Campus in the city of Biel comprised the Swatch Headquarters, the Omega Factory and the Swatch and Omega museum. Similar to the Tamedia Office Building, thousands of precisely crafted components formed the curvy roof that sheltered the whole campus without additional fixations.
The grids on the roof are capped by panels of different transparencies to invite sufficient natural lights in while preventing the interior space from overheating. With each roof component being carefully calculated and manufactured, the connections between components are nearly invisible, creating the illusion of the roof being bent from a huge timber net. Timber appears a wonderful material that can meet the structural, environmental and aesthetic expectations while being renewable and storing an optimal amount of CO2 for us, but is it the universal solution to low-carbon and sustainable building for everyone?
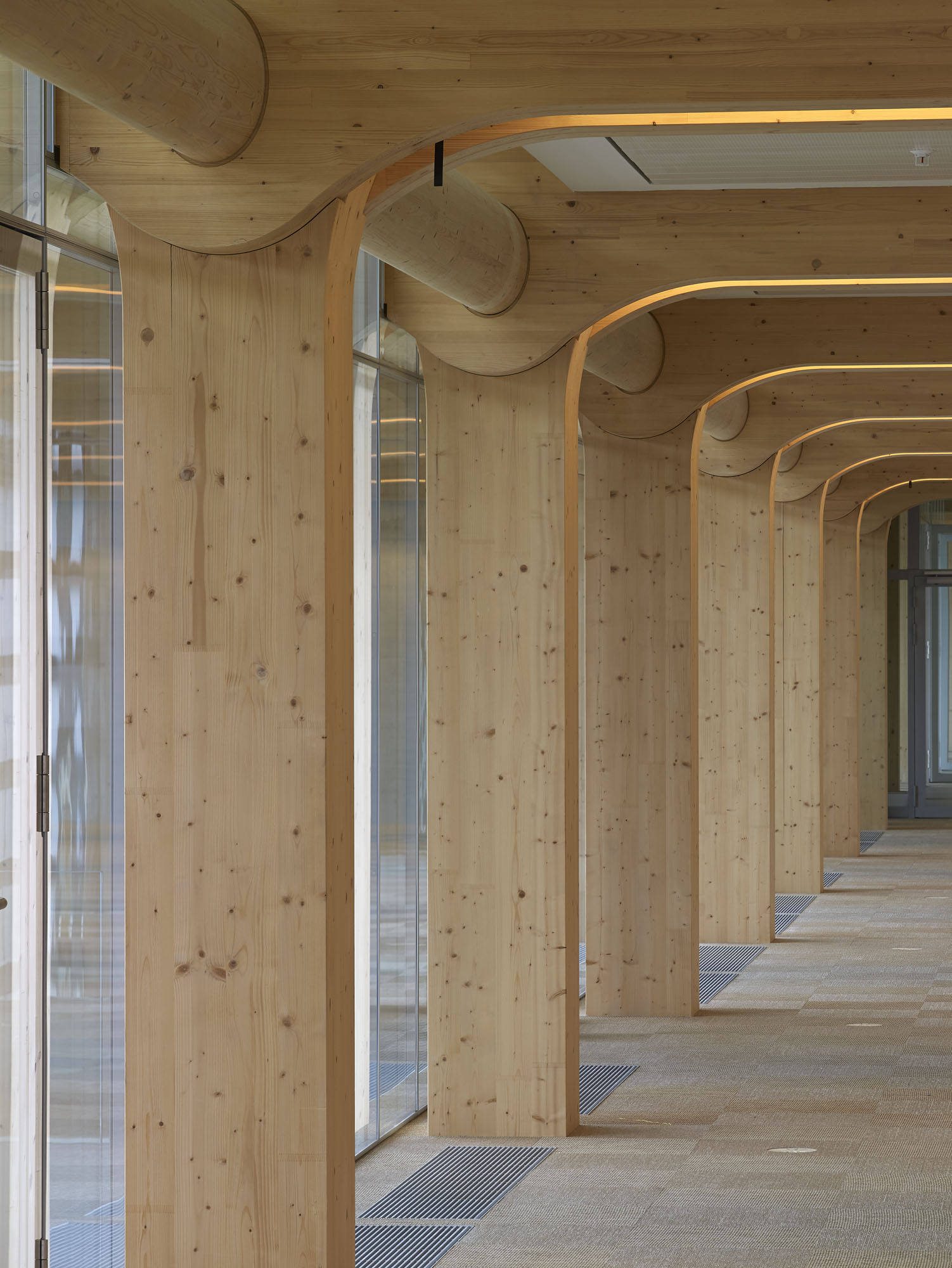
Detail: Tamedia Office Building by Shigeru Ban Architects, Zürich, Switzerland.
Transportation and Accessibility
Although there are basic rules to follow to build sustainably, as environmental and social contexts may vary across sites, there is no set approach that is generalizable to all cases. Whether timber is a wise choice of material, therefore, depends on local context. This is compounded by the fact that the transportation of material emits greenhouse gases and should be incorporated into the carbon cost of construction. Even though most types of timber popular as structural materials are much lighter than concrete of the same volume, if multiplied by the amount required for building constructions, the CO2 emission by transporting timber cannot be neglected.
The two Shigeru Ban projects are generous with the amount of wood consumed for construction because the supply is sufficient in their site, Switzerland. The 162, 000 cubic feet (4, 600 cubic meters) of timber used in the Swatch and Omega Campus can be reproduced by the Switzerland forest in 10 hours, making timber a renewable resource for Switzerland. However, in areas that naturally lack suitable species for structural timber, other locally available materials might be the better way to sustainability.
Recycling
Finally, although timber structures can possibly last for decades and even centuries with appropriate maintenance, we still need to consider demolishing and recycling when choosing the material. Structural timber components are recyclable in the mean of downgrading. While some of them might still be capable to be structural, some will have to be downgraded for non-structural uses – flooring, furniture, balustrades and decorative components etc. We need to think carefully and build wisely, as there is no perfect and easy solution.
Deadline extended! The 14th Architizer A+Awards celebrates architecture's new era of craft. Apply for publication online and in print by submitting your projects before the Extended Entry Deadline on February 27th!
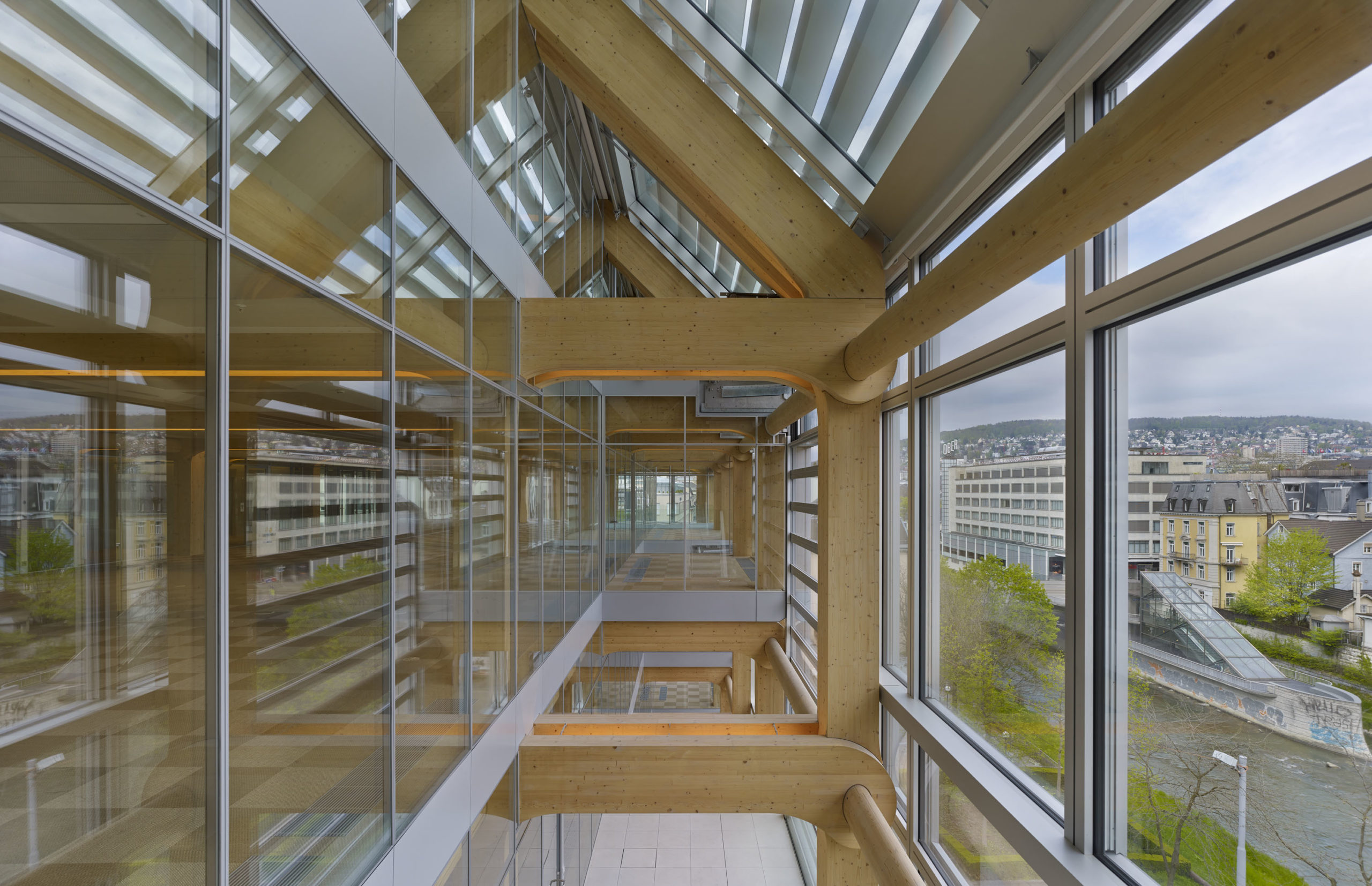
 Tamedia Office Building
Tamedia Office Building 
