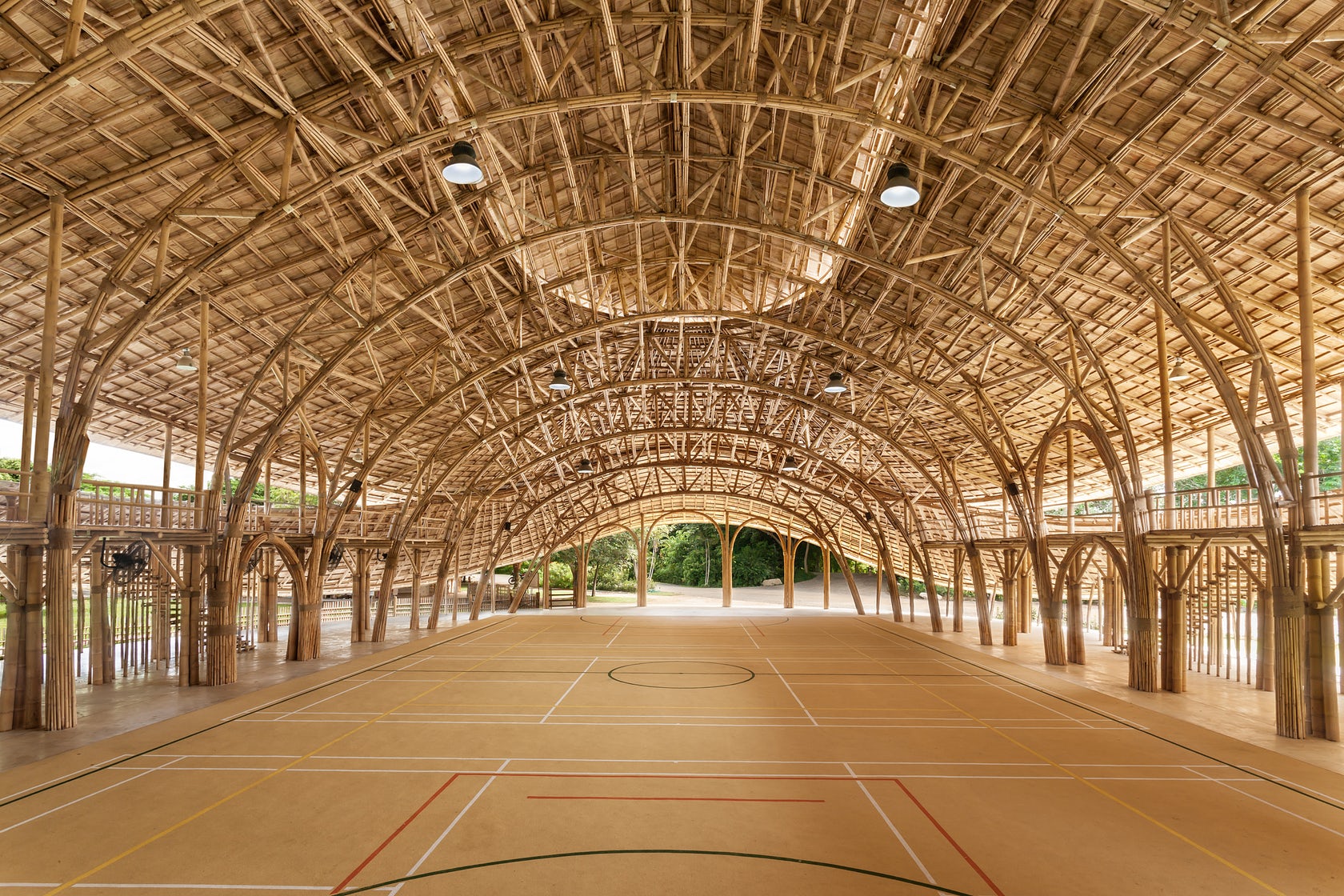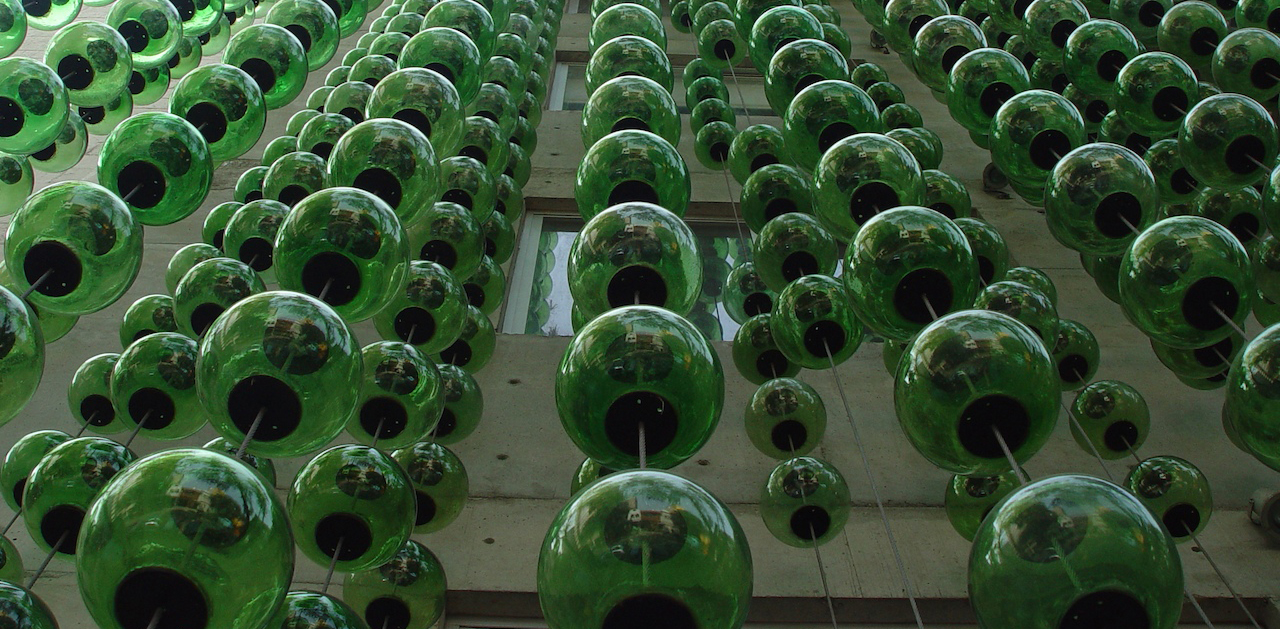Architects: Showcase your next project through Architizer and sign up for our inspirational newsletter.
Pristine concrete surfaces.
A lofty atrium flooded with natural light.
Huge architectural models mounted on the walls.
A single boxing glove.
Tadao Ando’s architecture studio reflects the aesthetics and ideologies of its inhabitant more accurately than any other. As featured in the fifth anniversary edition of Port Magazine, Ando granted Alyn Griffiths a rare glimpse of his self-designed workspace in Osaka, Japan, revealing a studio that beautifully personifies the Japanese architect’s idiosyncratic creative spirit.

Every surface within Ando’s studio is covered with creative materials, from sketchbooks and journals to architectural models mounted on the walls.
Ando originally designed this building as a private residence for a family, but as it neared completion, the couple discovered they were expecting twins and realized the house would be too small. Instead, Ando adopted it as his studio, and extended it three times before rebuilding completely to accommodate his growing team in the early 1990s. Arranged around a soaring, quadruple-height atrium, various open-plan spaces are populated with desks and tables, piled with Ando’s sketchbooks and models dotted throughout.
The studio is full of creative tools and stylish curios, all symptomatic of an architect with eclectic inspirations and a perpetual desire to design. Highlights include a cardboard “Wiggle Chair” designed by Frank Gehry, George Nelson’s iconic Block Clock, vast bookshelves full of journals and a red glove that evokes memories of Ando’s early career as a boxer — signed by contemporary fighter Evander Holyfield, naturally.

Frank Gehry’s cardboard “Wiggle Chair” can be seen in amongst artwork, personal mementos and stacks of design books.
Ando spoke with Griffiths about his renowned architectural language, diverse inspirations from fashion to art and the changing role of the architect in the 21st century. Here are some key excerpts from one of architecture’s most fascinating interviews…
Alyn Griffiths: I’d like to start with a straightforward question: Why is architecture important?
Tadao Ando: The real importance of architecture is its ability to move people’s hearts deeply. I am always trying to establish spaces where people can gather and interact with one another.
AG: Your buildings are often distinguished by their pure geometric forms and use of exposed concrete. How are you able to achieve such a human quality in your architecture using very basic shapes and materials?
TA: My intention is to create a specific space that does not exist autonomously of its site, using common materials that we can find anywhere in the world, like concrete, which consists of sand, stone and cement. I believe that the emotional power in architecture comes from how we introduce natural elements into the architectural space. Therefore, rather than making elaborate forms, I choose simple geometries to draw delicate yet dramatic plays of light and shadow in space.

Ando’s perfectly smooth, exposed concrete walls are juxtaposed with raw steel handrails and a spiral stair ascending the atrium.
AG: Is there a project that you feel encapsulates the key principles you’ve tried to explore throughout your career?
TA: Yes, I would say the Church of the Light in Ibaraki, which was built in 1989. It consists of a simple exposed concrete box with a rectangular shape, measuring six meters wide and 18 meters long. Since the project budget was limited, the finishing of the structure was restricted, resulting in a pure and naked exposed concrete space that is characterized by the light coming through the cruciform slit opening on the front wall. The natural light makes the entire space sacred, and the light varies depending on the time and seasons.
AG: Your buildings are often described as typically Japanese, yet you tend to apply Western building methods and materials. What would you say are the identifiably Japanese qualities present in your work?
TA: I wish to embody spaces that comprehend Japanese sensitivities in modern architecture. For instance, the continuity between interior and outside space is one of the typical characteristics of traditional Japanese architecture. I often incorporate the space between inside and outside in my architectural proposals, which is similar to the traditional veranda known as engawa.

Church of the Light, Ibaraki, Japan. Via Wikimedia
AG: You’ve spent much of your life attempting to defy conventions – from starting out as a self-taught architect to the way you combine influences from different cultures in your work. How has this unconventional approach influenced your career path?
TA: I believe that people should be free to decide their own way of being. I have fought against the conventions that restrict freedom in this homogenising world since the beginning of my career. I feel it is important to keep a sense of tension all the time, which leads to vitality in my creations. On the other hand, I also often try to find some universal and important principles in conventions. One of the roles of architects is to revisit and discover the principles [that exist] in conventions and to introduce these into the creation of modern architecture.
AG: How would you describe the state of the architecture profession today? In comparison to other periods you’ve witnessed during your career, is this a better or worse time to be an architect?
I personally feel that society today does not need as many architects as [it did] in the 19th and 20th centuries, especially in developed countries. I kept believing that architects have a role to play in realizing places that can be a cornerstone and a compass in everyone’s hearts. But in recent years, due to pressures from the economy, the scale and speed of development have significantly increased all over the world, resulting in the decline of the social role of architects. However, even in such a difficult time, I wish to provide the origin and home of people’s hearts as an architect.

Ando constantly visualizes his ideas in sketchbooks piled throughout his studio.
Aside from the work of the great architects you admire, where else do you look for inspiration?
The inspiration to envision new architecture can be found anywhere, such as in a sentence or even a word in a novel I am reading, in a scene within a film, or in memories of my travel to caves in India or ancient ruins. As long as we open our mind all the time, we can find the inspirational keys to new creation.
Throughout my career, I have been fortunate to work with many influential artists as clients, coworkers and friends. I have been commissioned for several projects by fashion designers such as Issey Miyake, Giorgio Armani and Tom Ford. I have also kept in touch with outstanding contemporary artists with whom I collaborated, including Damien Hirst, Ellsworth Kelly and Richard Serra. Their aesthetics and distinctive eyes always deeply inspire and motivate me to create.
I wonder how the process of ageing has affected your creative approach and, more pragmatically, the scope and scale of projects you take on?
As I get older, I have broadened the capacity of the project scale that I can work on and varied building types from small private houses to urban developments. However, I feel my principal approach to architecture has not changed drastically. I have earnestly undertaken and overseen all projects at our firm, and continue to do so. My architectural work has also matured with time. I am proud that I have kept good relationships with my clients, even decades on from the completion of their projects, and have always taken care of the buildings as they age.

Ando in his studio.
What do you hope to achieve in the remainder of your career? What ambitions do you still have?
I wish to continue to make every effort to realize memorable pieces of architecture for people throughout the rest of my life.
Head over to Port to read the full interview and image edit. All studio images courtesy of photographer Kaita Takemura.
Architects: Showcase your next project through Architizer and sign up for our inspirational newsletter.




