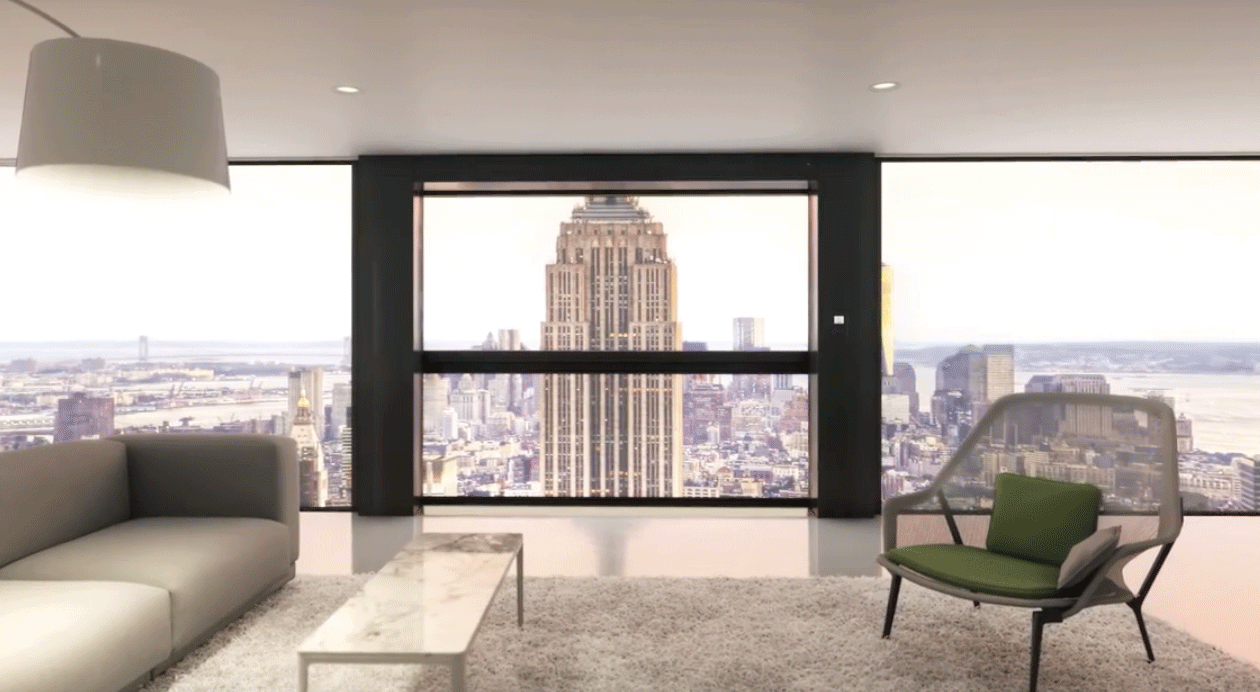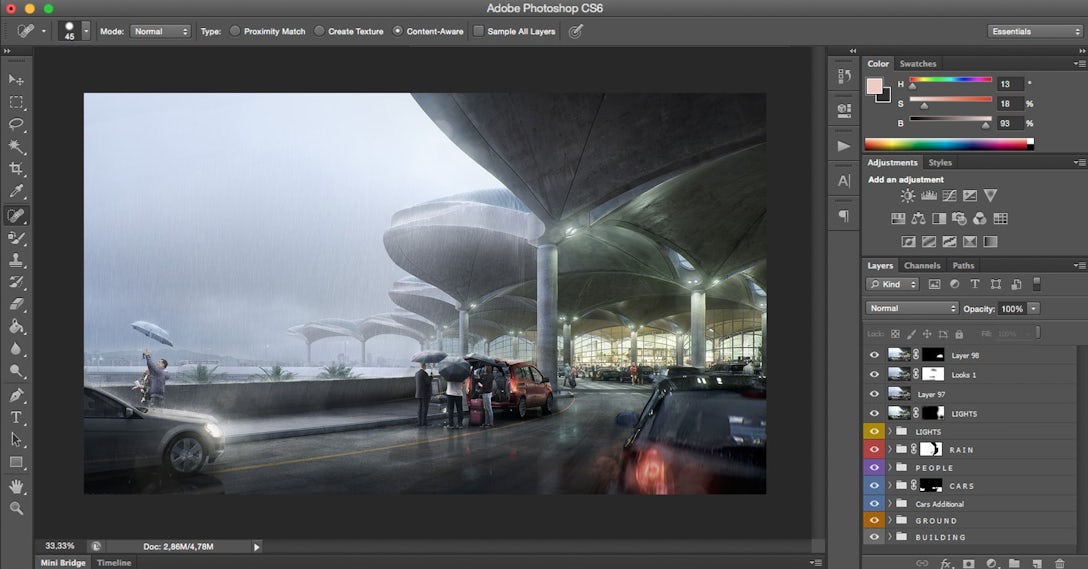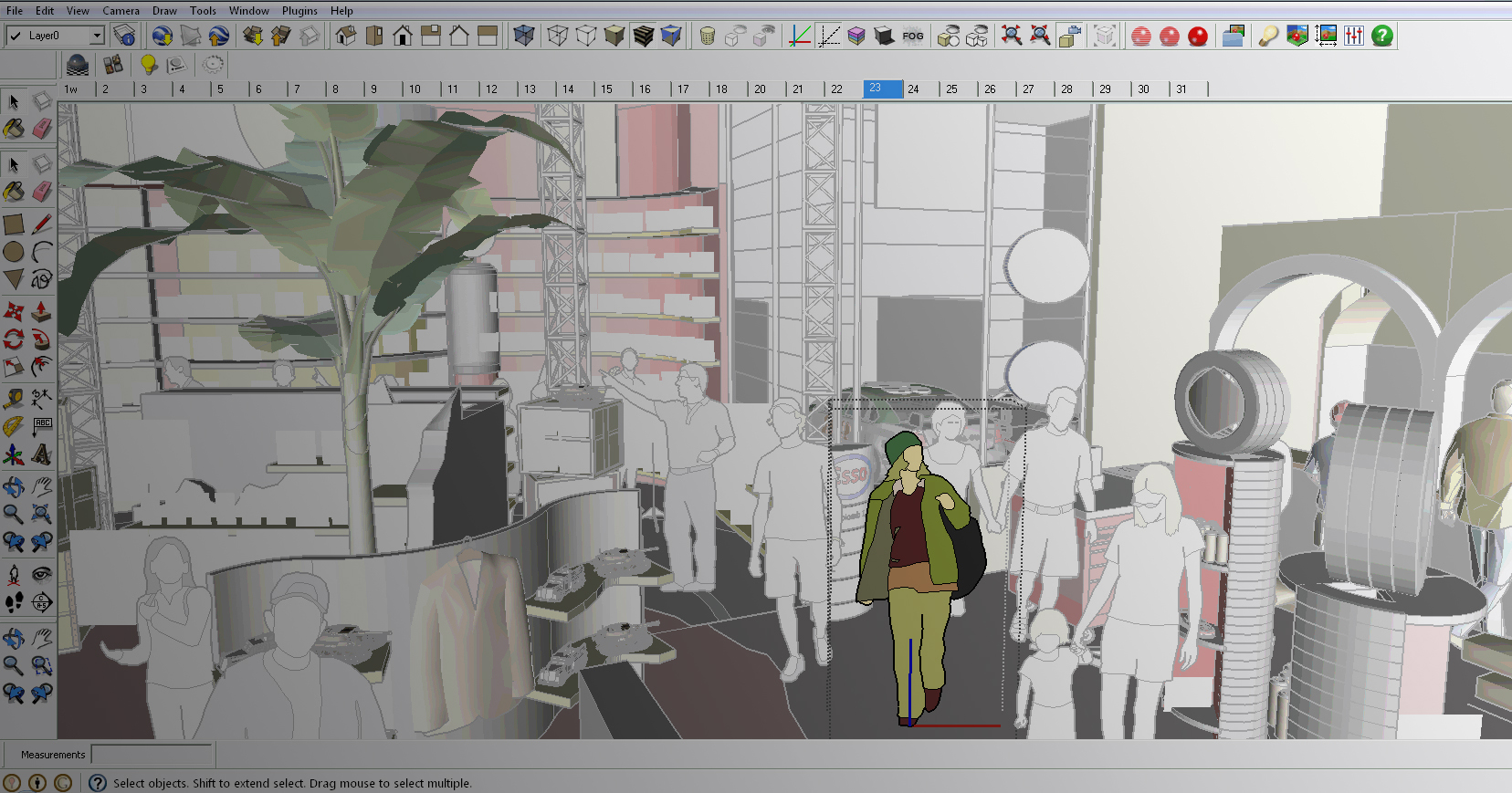Architizer is thrilled to announce that the 2026 A+Product Awards is open for submissions! The clock is ticking — get your products in front of the AEC industry’s most renowned designers by submitting today.
Over one decade ago, Dutch firm HofmanDujardin Architects designed a kinetic apartment window that aims to transform residents’ relationships with their cities by turning into a balcony in just 60 seconds. The Bloomframe® window, dreamt up in 2008 and developed by renowned French engineering firm Kawneer, is now a fully marketable product set to animate tall structures in major metropolitan areas across the globe.
After years of testing, the three-dimensional moving window is made its debut in HofmanDujardin’s showcase residential project in Amsterdam, a 10-unit complex in the center of the city called CPO De Hallen Noord. The acclaimed product is an intriguing addition to the façade.
The building’s design was inspired by the typical 19th-century canal house found throughout the Netherlands. It’s set up as a Tetris-like divided block with glass windows staggered across the exterior envelope in varying sizes. The glass and aluminum Bloomframe window blends seamlessly into the shape of each window encasement.

CPO De Hallen Noord is currently under construction and will be the first building in the world to include the Bloomframe® window; image via HofmanDujardin.
HofmanDujarin’s principal architect Michiel Hofman likens the façade to a blooming flower, hence the product’s fitting name.
“With the Bloomframe window, our client has the possibility to open the façade in the morning, enjoy the sun, look at the canal and have a cup of coffee,” he said. “It will react according to the mood and the behavior of the user, and it communicates with the people in the public space. We foresee façades opening up like flowers in the spring.”
This is an appropriate analogy for a locale that is famous for its tulip-centric spring seasons. But not everything about the Bloomframe Window is as light and delicate as a flower. The product features robust materials, designed in a sleek and modern style, that allow it to stabilize as it cantilevers out over the street — an incredible feat of engineering. It is automated by a tubular motor set above the upper crosspiece of the window’s interior frame. At the flip of a switch, the window can transform into a 3.4-foot-deep balcony.
The window’s design is divided into two sections: an upper glass section that becomes the railing upon opening and an opaque glazed panel below, which folds down to become the balcony floor. When closed, the window has the insulating qualities and acoustic and energy performance of a standard aluminum frame-window but offers access to open air, direct light and outdoor space when fully open. The window comes in three sizes — L, XL and XXL — the largest of which can extend out to offer 32 square feet of external floor space.
Based on testing, the window can undergo 20,000 open and close cycles and take on a maximum load of 72 pounds per square foot, which is the standard weight for traditional balconies. It also comes with a 4-foot-tall guardrail that’s nearly 2 inches thick. The threshold of the balcony is equipped with a small gutter that deflects water runoff into drainage holes after a downpour, keeping water from getting inside the interior living space. In case of emergency, it has a manual override system that immediately opens or closes.

GIF via Web Urbanist
Hofman and his team characterize the product as part of “responsive architecture.” As cities become denser, he says, architecture should transform from static to smart in order to maximize the benefits of living in a city.
“The Bloomframe window is one of the first physical architectural products which enhance responsive architecture and urbanism,” he said. “Responsive architecture will make buildings react on people. Without people, the architecture has no reason for existence.”

The product was also recently selected to be used for a tower in Brisbane, Australia, by Hayes Anderson Lynch Architects; image via Architecture & Design
As residential constructions get taller and the need for outdoor space becomes more and more relevant, it’s possible that products like this could solve one of the greatest needs in urban areas today. Imagine a skyscraper punctuated with protruding boxy balconies. One minute it has a completely flush façade, and the next it’s alive like a mechanical blooming flower. Kinetic — or, better yet, responsive — architecture is a trend that is not going away. It is just getting better.
Architizer is thrilled to announce that the 2026 A+Product Awards is open for submissions! The clock is ticking — get your products in front of the AEC industry’s most renowned designers by submitting today.




