GENS Association Libérale d’Architecture is the fruit of four individuals – Guillaume Eckly, Barbara Fischer, Sylvain Parent and Mathias Roustang – who came together around projects of various scales and have built a practice that exemplifies the simplicity of a rudimentary architecture that does not give up charm and sensibility. Mindful of budgetary restrictions, GENS’s design process begins with a deep analysis of a site and a research into appropriate materials in order to achieve clean architecture.
From using ready-made objects to bypassing elegant finishes, GENS’s projects characterize themselves with the qualities of raw materials, where exposed construction materials tell the story of every well-crafted design decision. The resulting spaces are luminous and offer spacious and comfortable places for living, learning and spending time. In the following discussion, GENS’s Guillaume Eckly walks Architizer through the origins of this young practice and the particularities of their work.
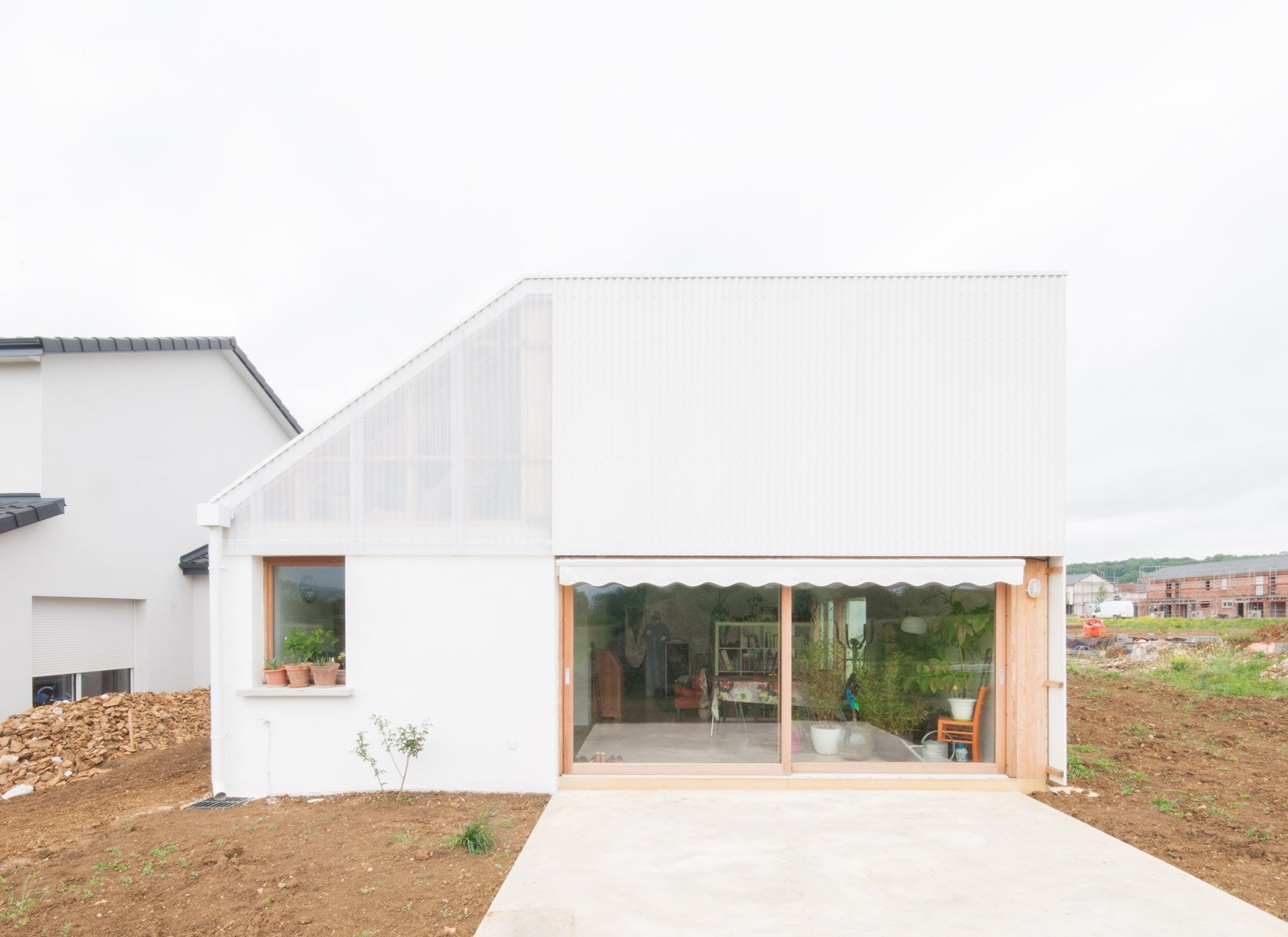
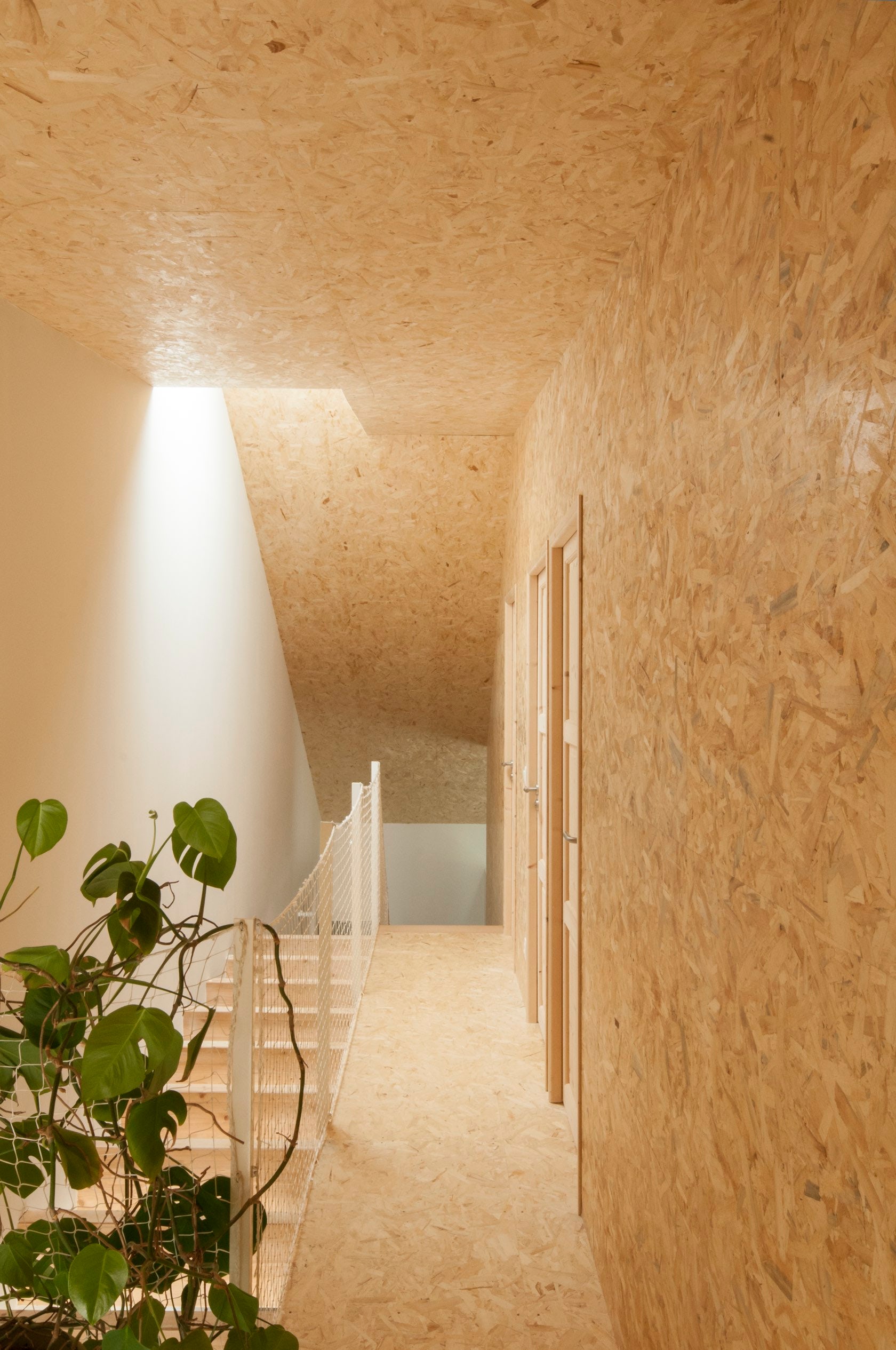
Hangar individuel, Pulnoy, France, 2015
Chloé Vadot: How did you begin your practice, and how has it evolved?
GENS: The four of us actually started our own individual practice quite soon after graduating, about 10 to 12 years ago. We experienced different combinations of association between us, for various rather small projects: interiors, extension or small buildings. We finally teamed up for a competition in 2009 and were subsequently awarded the AJAP 2012 — Album des Jeunes Architectes et Paysagistes — an award given by the French Ministry of Culture that acknowledges the quality of work of young practices.
We adopted the name GENS Nouvels — a schoolboyish reference to you-know-who. A good laugh, but we soon wanted to get rid of the reference and let go of “Nouvels” to simply become “GENS,” meaning “people” in French. It fitted much better our aspirations for everyday architecture. Now we consist of two entities: an office in Paris and another in Nancy, which may soon evolve into a more conventional form of enterprise given that the scale of the projects is growing.
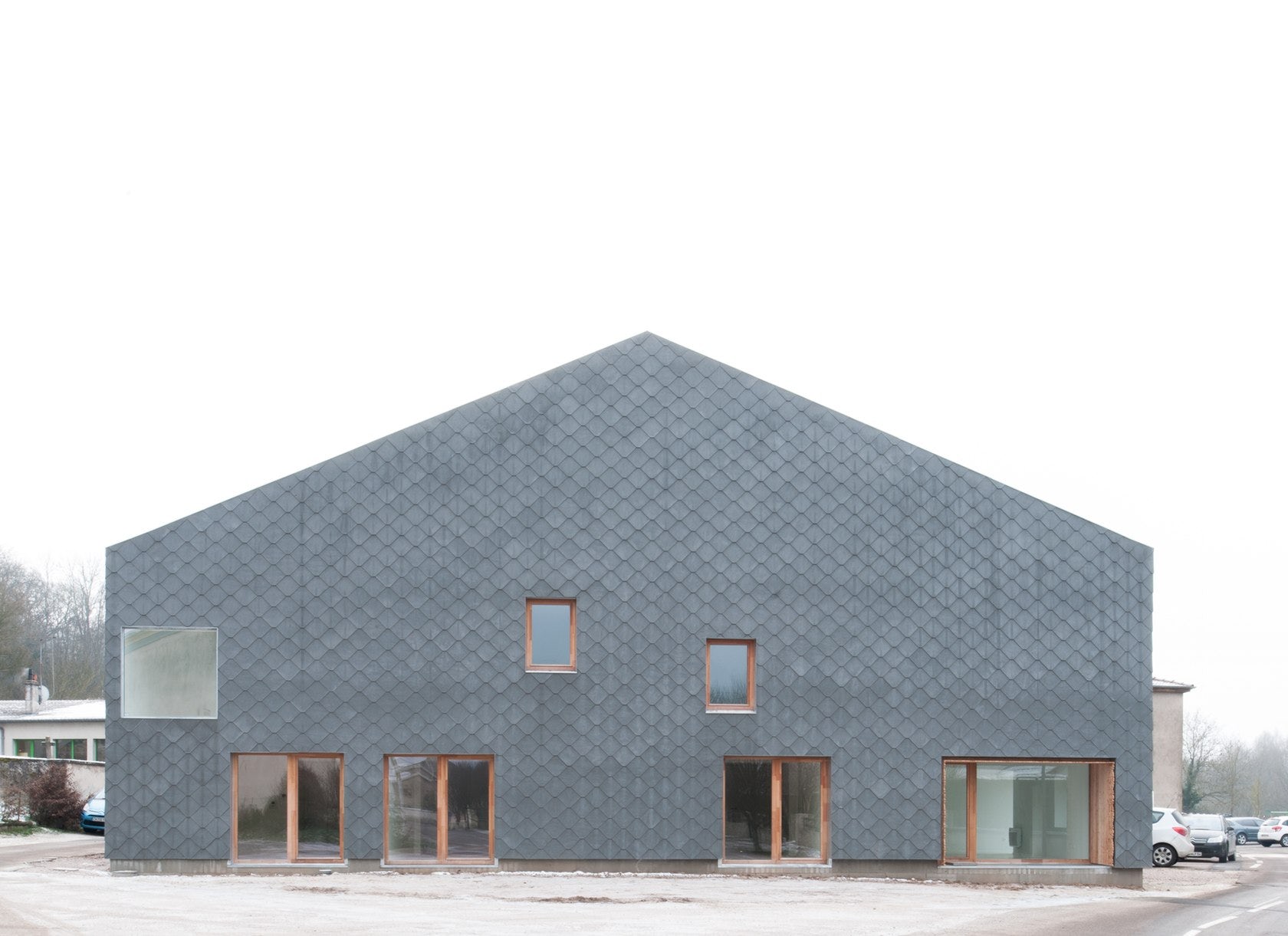
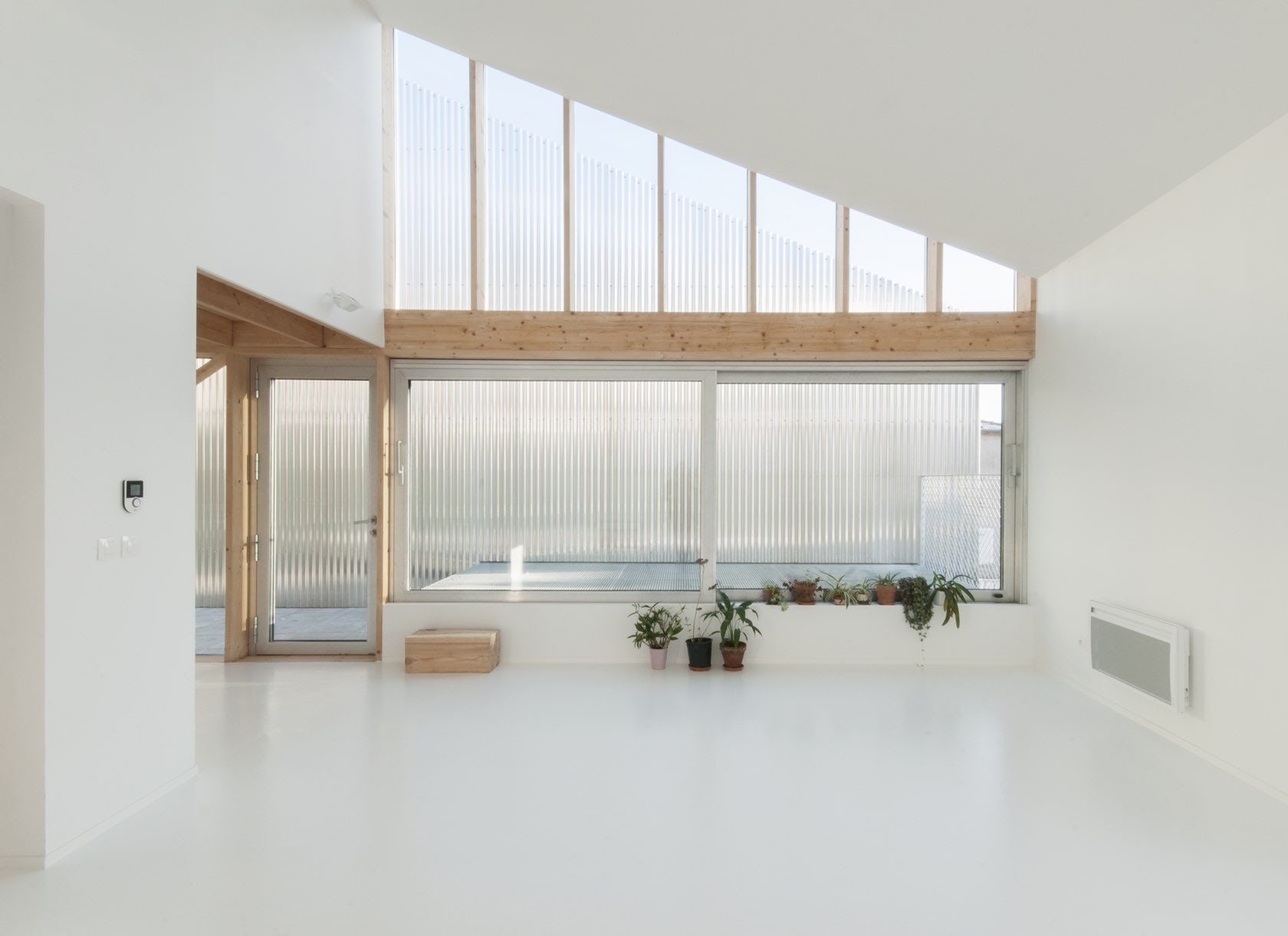
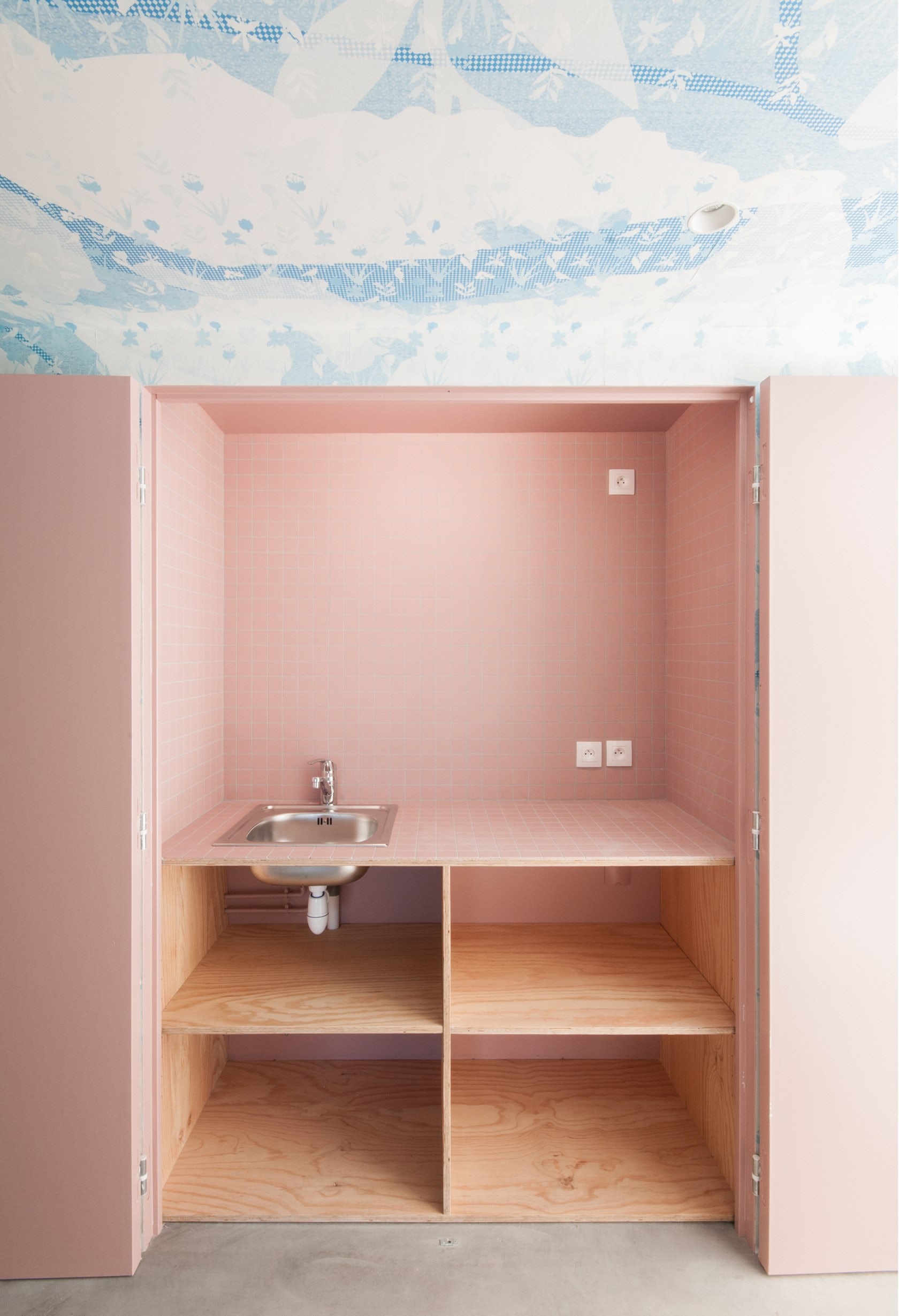
Sud, Velle-sur-Moselle, France, 2016
In hangar individuel, ready-made and fibrociment, you reveal unique material qualities with exposed elements of particle board, fiber cement and polycarbonate. Could you talk about that decision and the result?
There are a couple of reasons for that.
The first one is very trivial: Those are cheap materials. We mostly have to deal with extremely tight budgets, so cheap materials and simple ways of building become the solution to offer decent spatial quality under those rules. We concentrate on the most economic and efficient way to build the building envelope — which sometimes results in leaving construction materials very apparent — in order not to give up decisive features such as the window size or the quality of the insulation. This economical approach is the very basis of our work.
The second reason for these material decisions constitutes an attempt to infiltrate ordinary people’s mind[s], who may care very little about sophisticated or showy architecture. Working with “ready-made” objects such as a shipping container or with traditional construction techniques and materials (see the above fiber cement cladding in “sud”) allows for our building to engage with the “normal” — one could even say “banal” — surroundings to which they belong.
This doesn’t mean we should apply the same techniques over and over, but you could call it “typological sampling.” We believe architecture is not so much about being original, but rather in finding the right approach for the appropriate context in order to achieve what the client needs.
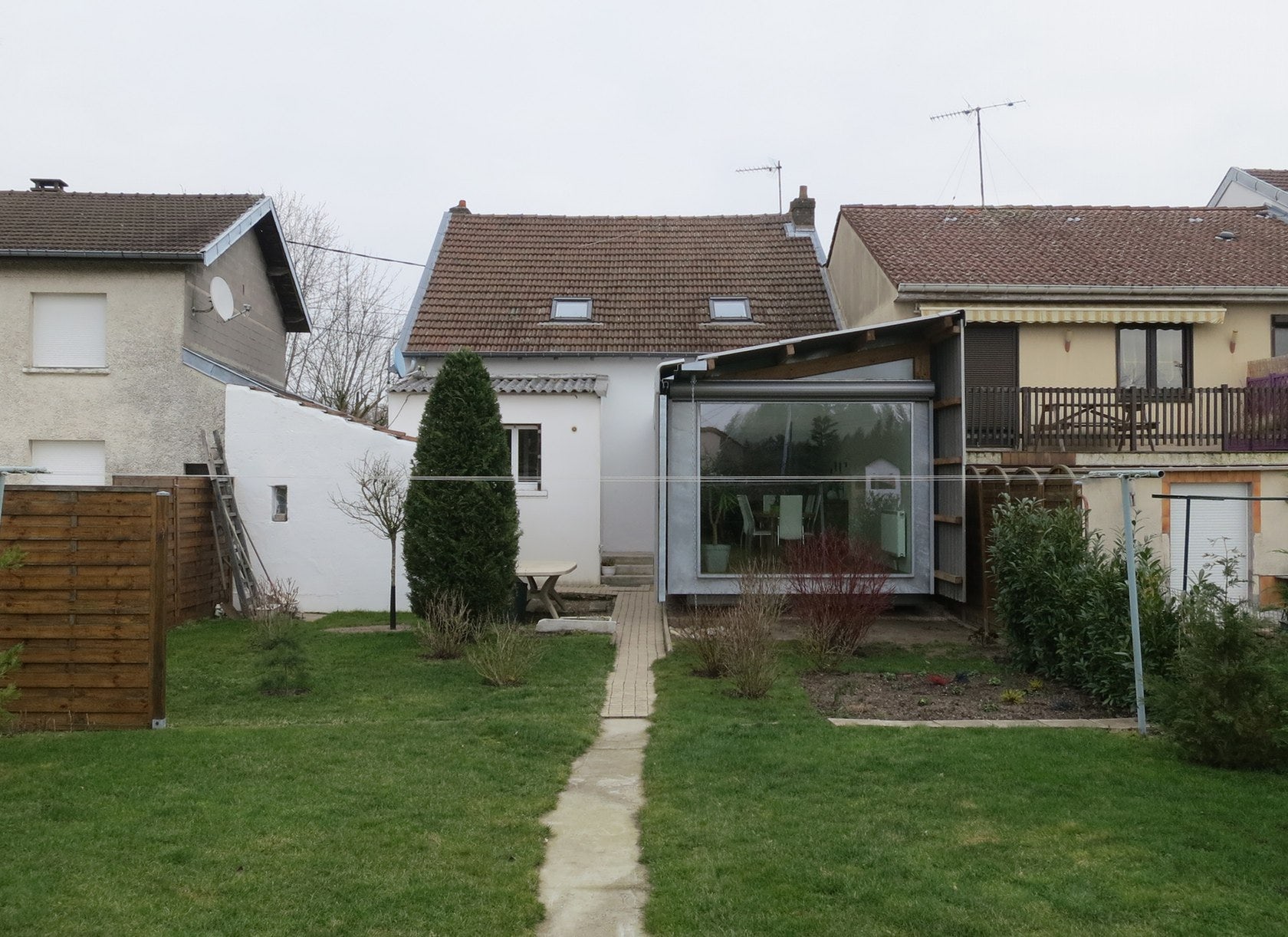
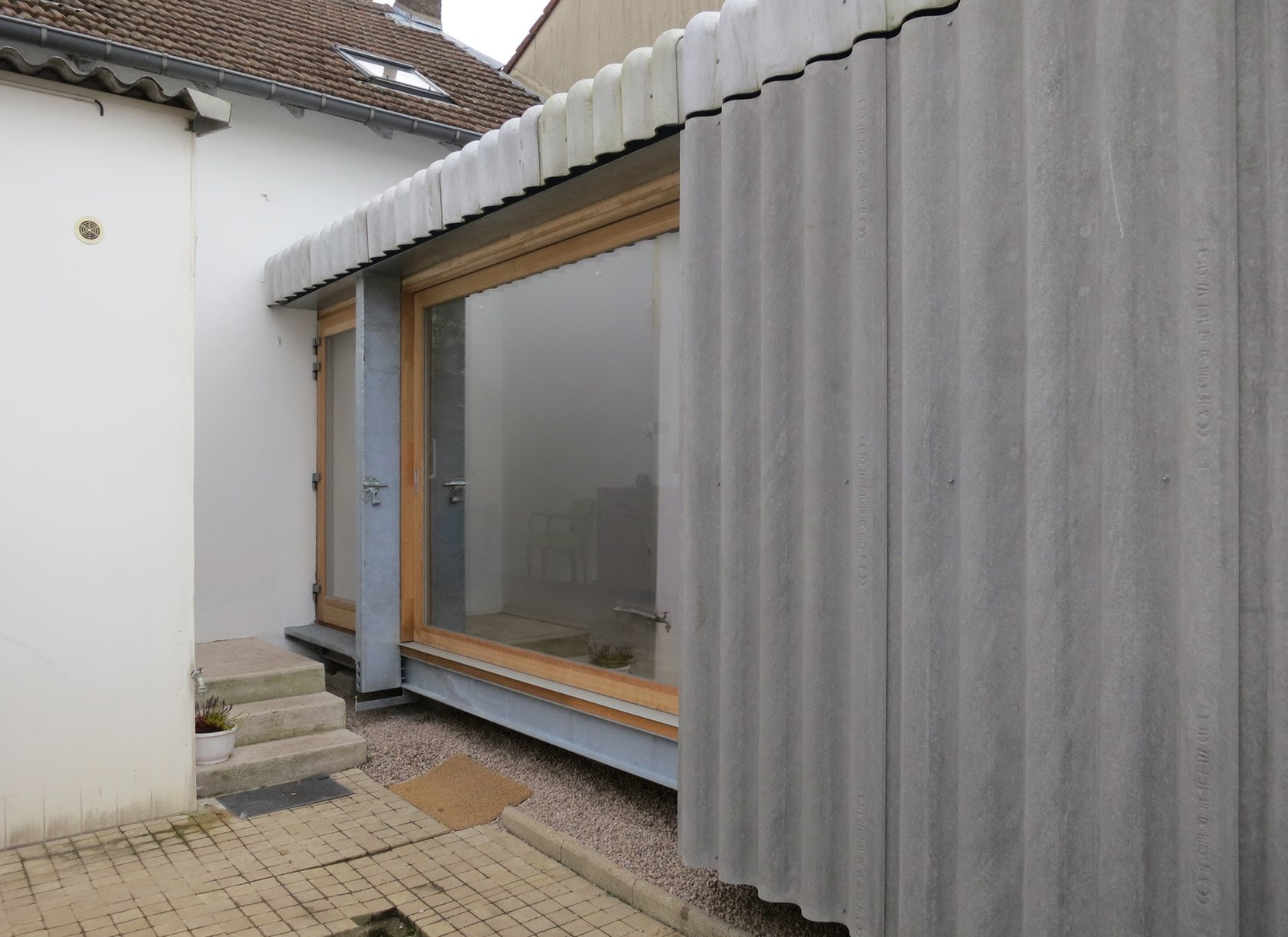
Fibrociment, Laneuveville-devant-Nancy, France, 2014
What is the root of the design process for your work? Do you begin with a material study, a form, a request from the client … ?
Client expectations and style preferences, but also the need for certain site components to be benefitted from — improving access to views and natural light in part. Finally, the budget of course.
To be a little more specific, we basically always start by searching for a good format to fit the site: Should we make a small box? A tower? A slab? A banana? And then we test it in terms of program, site relation, economy and so on.
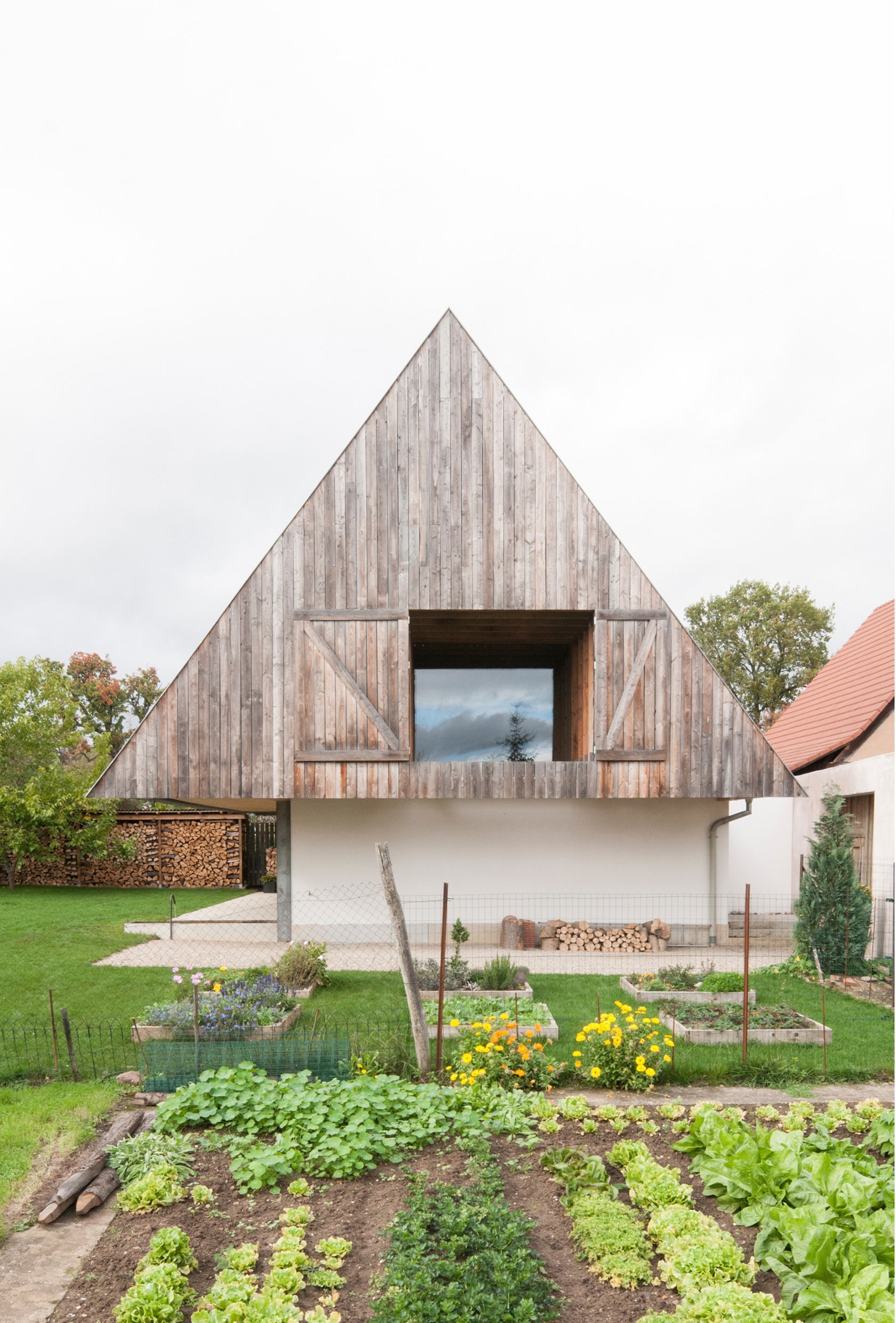
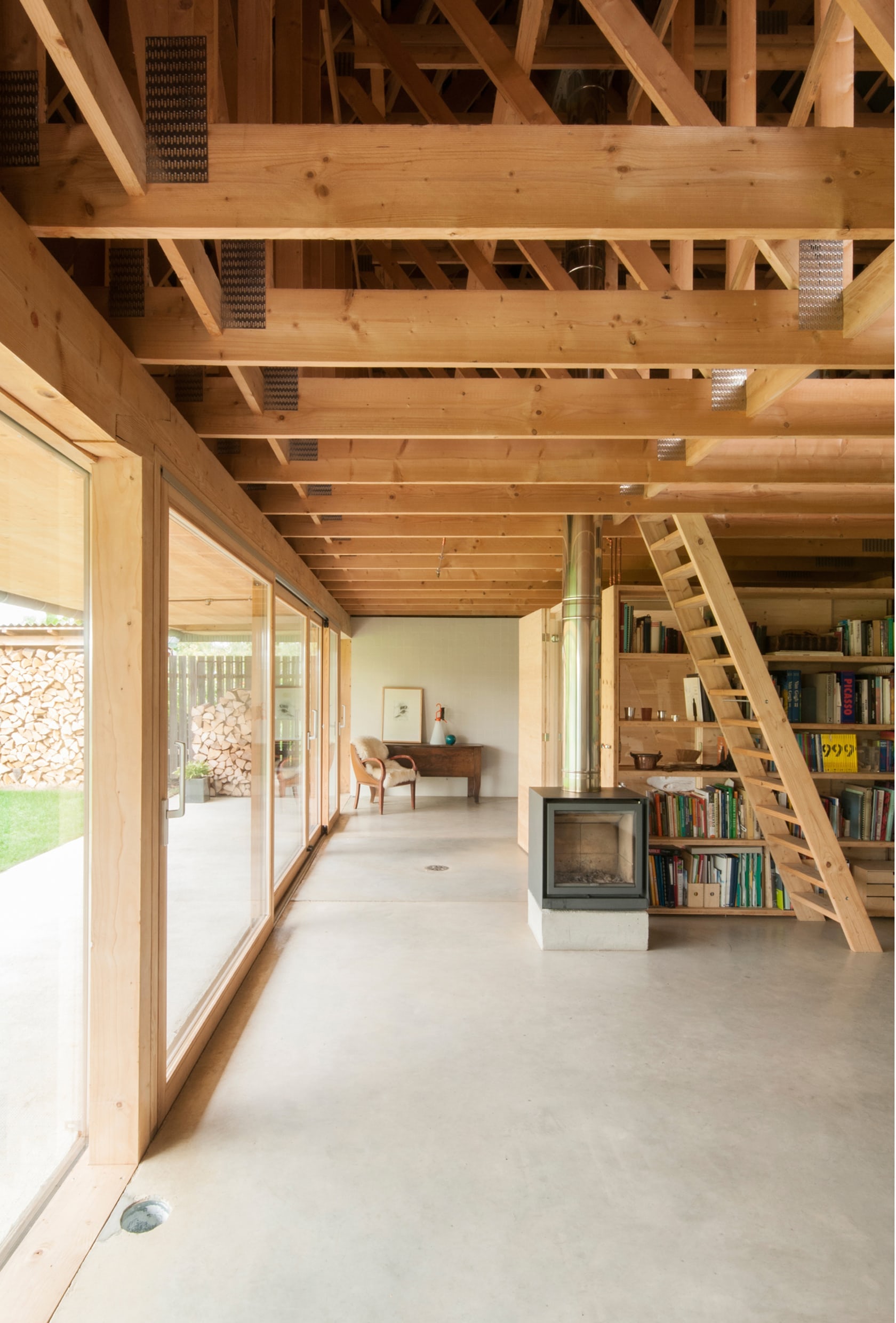
Disneyland, Obermodern-Zutzendorf, France, 2015
What is your “bingo” project, and how has it influenced your practice and design philosophy?
The “bingo” stuff is the place we figured out for projects which aren’t really buildings but deal with the same ingredients — teaching, traveling and sampling things that we’re interested in or trigger curiosity. We are actually thinking of letting go of the bingo folder and integrating it with the built work, since there should be no difference between the two projects: All share this very obvious interest for reality as the substance of architecture.
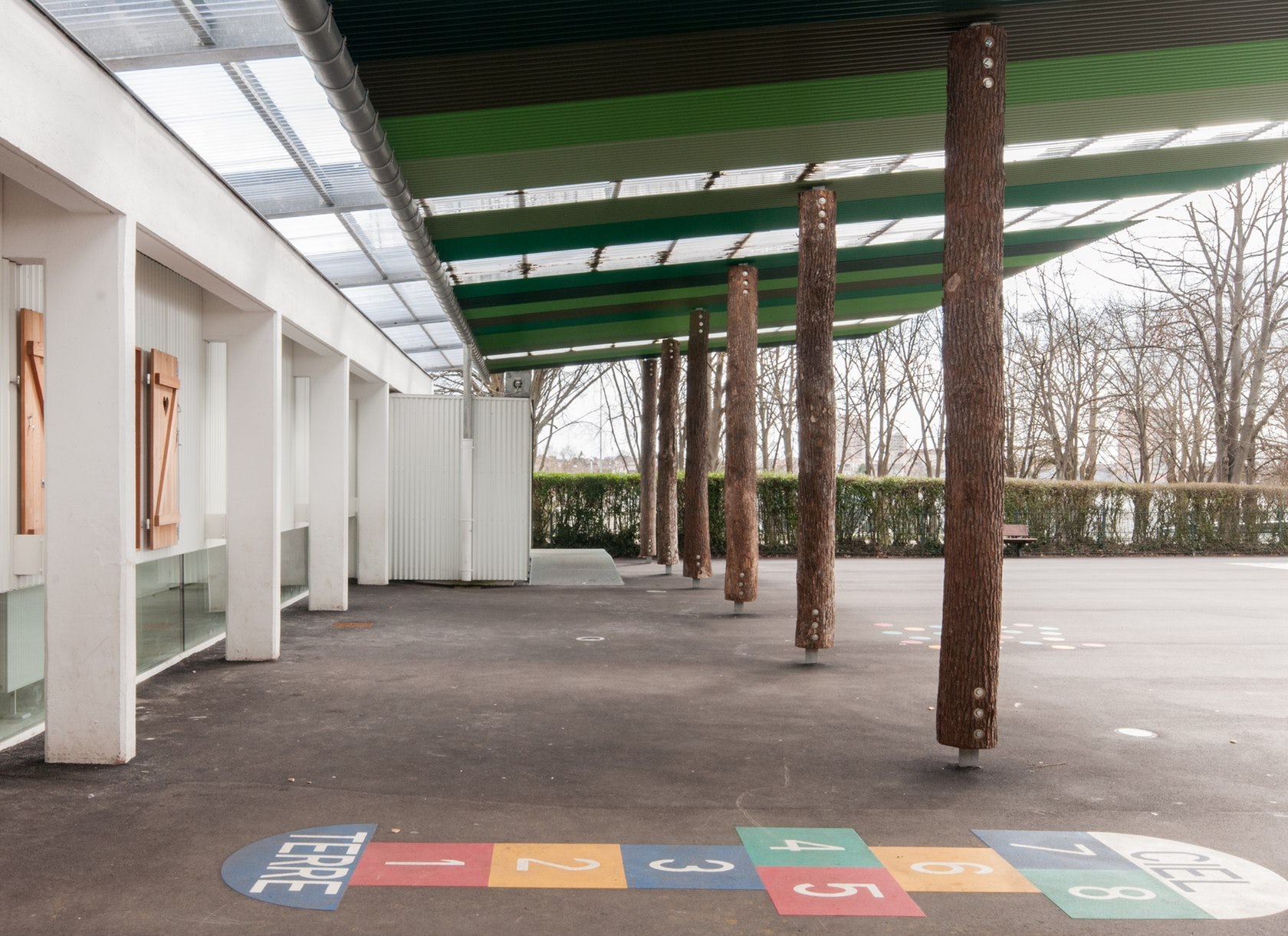
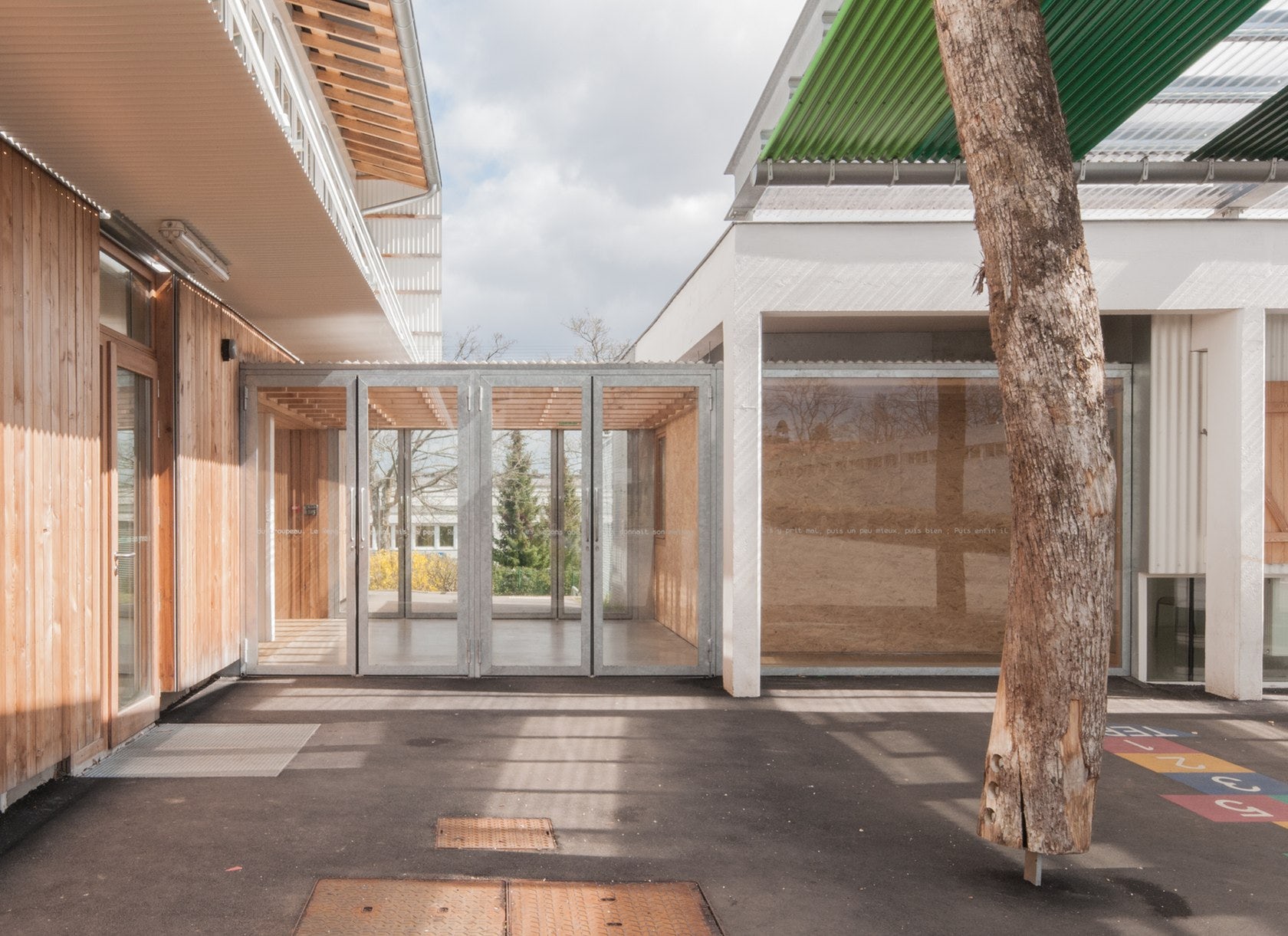
Plan masse, Nancy, France, 2013
You recently visited New York City with students. What did you see there, and what was your impression of New York architecture as it is?
Tough question. We saw so much! To be a little provocative and summarize it all, I would say that what I enjoyed most is the rather banal architecture there: boxes all over, generic boxes, but with variation in the final cladding — glass, stone, steel or brick. Because obviously the magic of the place isn’t so much about design but about density, about the place of things and their relation to each other, to Central Park, to Broadway, the riverbanks …
Explore more work by GENS association libérale d’architecture on their full Architizer profile.




