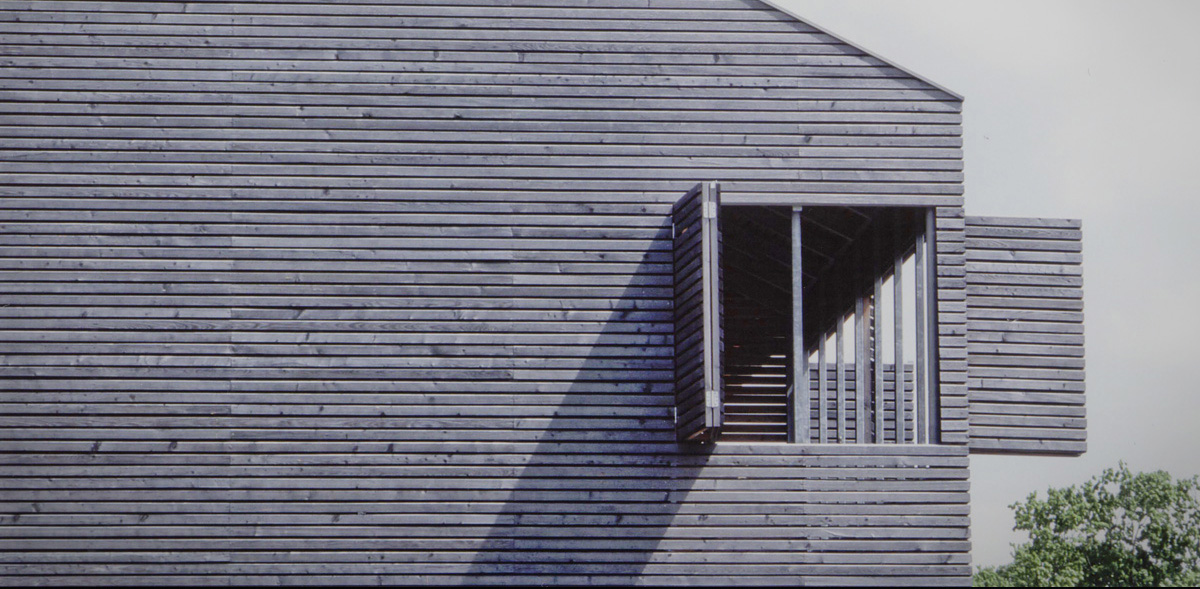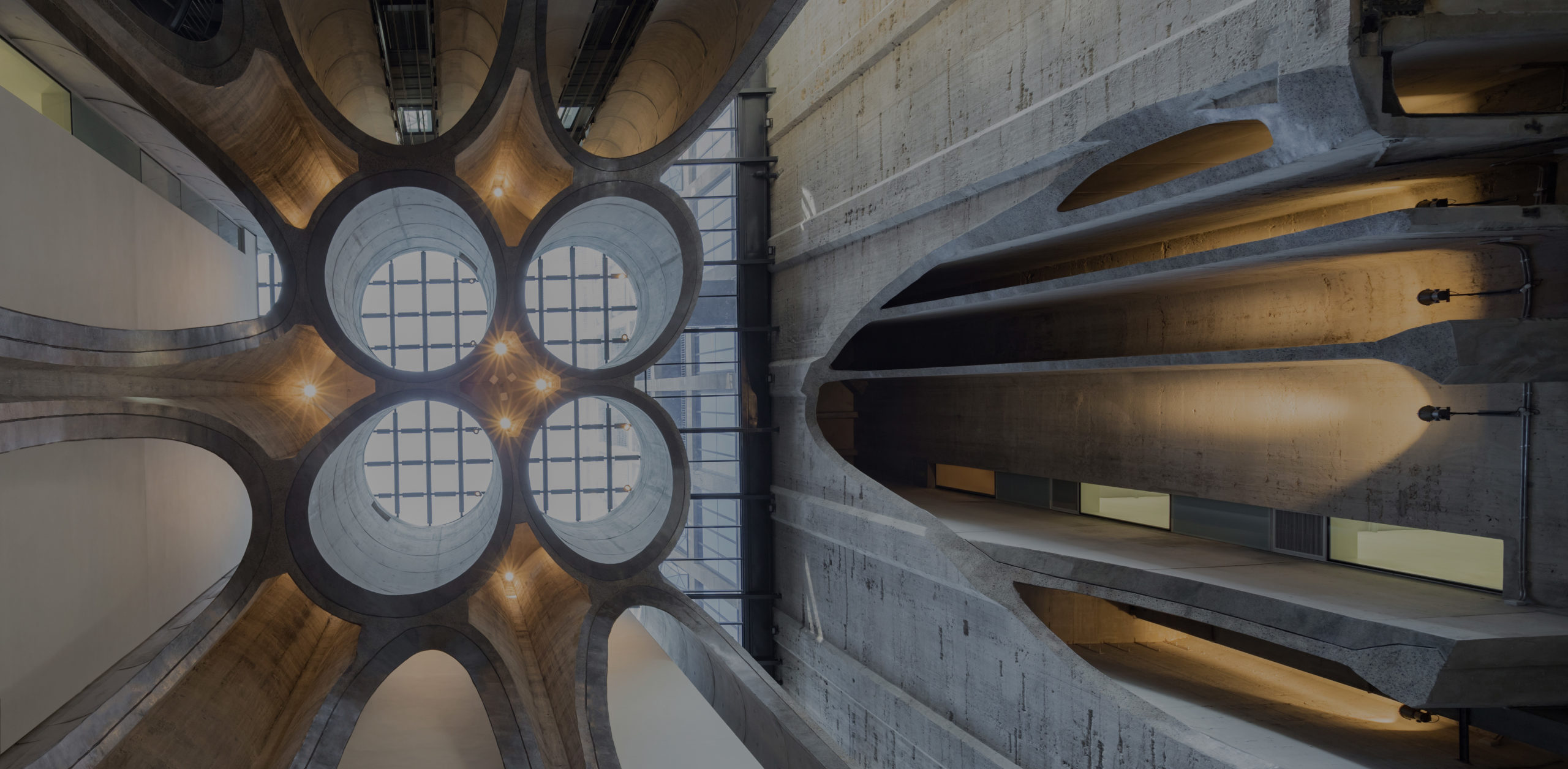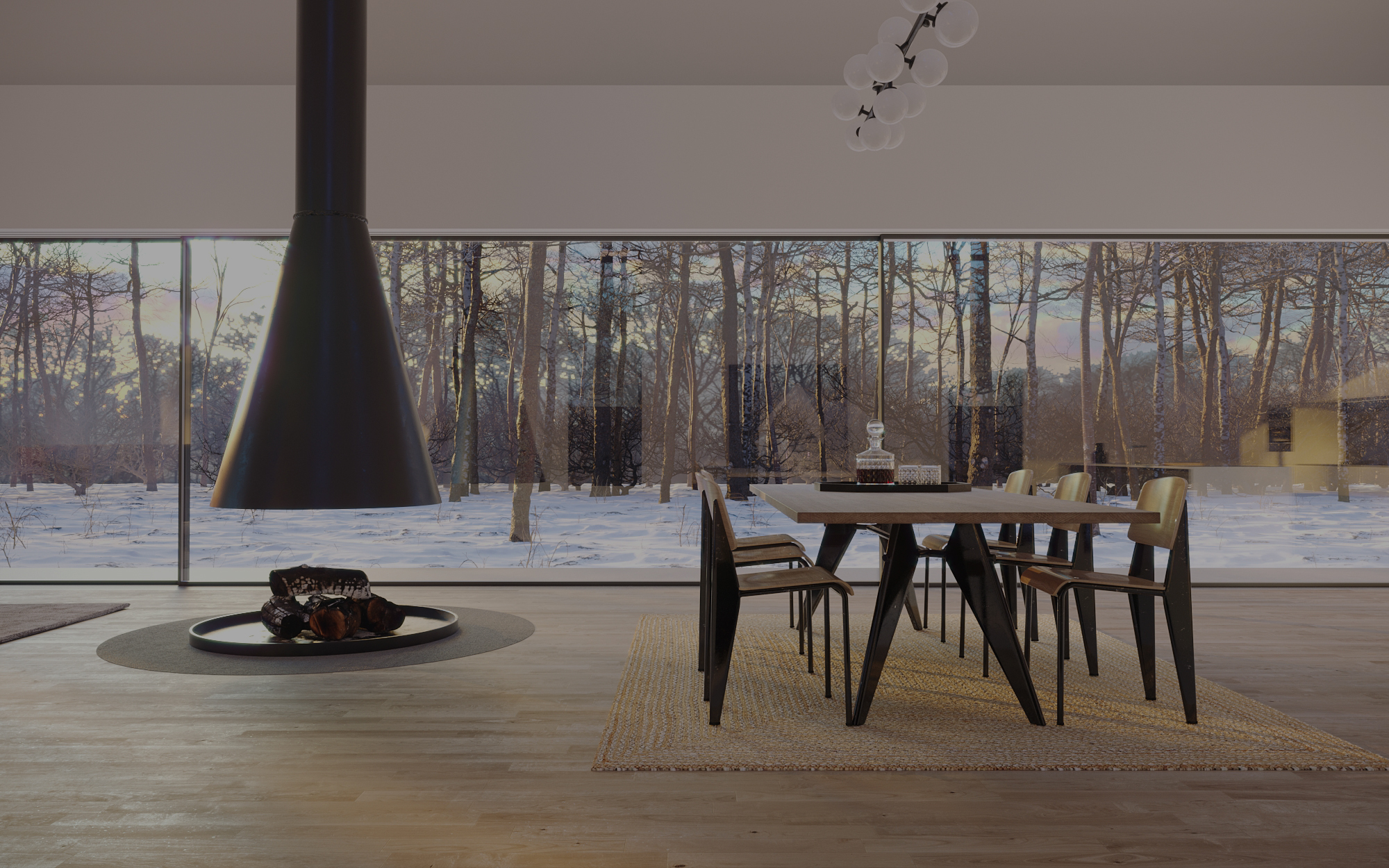Emma Walshaw is the founder of First In Architecture and The Detail Library, and has written a number of books aiming to facilitate a better understanding of construction and detailing. Contributions by Aida Rodriguez-Vega, architect and researcher at the Detail Library.
Timber cladding has historically been chosen for buildings due to its aesthetic qualities, natural durability, flexibility, weight to strength ratio and ease of working. Nowadays, it is becoming increasingly popular as a more sustainable option for both building and cladding than other materials (when sourced from responsibly managed forests).
Choosing a Timber
There are a huge range of tree species to choose from depending on aesthetic, sustainable principles, durability and cost. Some of these include soft woods such as pine, hard woods such as oak, tropical hardwoods such as iroko and modified woods such as Accoya®.
It is always recommended to select a timber which can last a minimum of 15 years. In these cases, pick a timber that is either:
- Naturally durable — a timber species that has appropriate, inherent natural durability for its application
- Preservative treated — timber impregnated with a wood preservative in a factory-controlled process to meet a minimum Use Class 3 rating
- Modified — timber physically modified in a process that changes its properties to enhance its durability to an appropriate level
Larch is a great example of a naturally durable commonly used softwood in cladding. It weathers to a lovely grey and can be purchased pressure treated, helping to further extend its lifespan to a minimum of 10 years.
Likewise, European oak and sweet chestnut trees are naturally durable temperate hardwoods. Both can naturally last up to 30 years although oak especially can be quite an expensive option. Both woods are corrosive to metals so specific fixings need to be considered.
Tropical hardwoods such as iroko and cumaru have great resistance to both moisture and pests, and can be naturally durable up to 60 years. Although they are tropical woods that are sourced from South America and Africa, both are commonly available in the UK.
There are a huge range of modified woods which have been treated chemically or thermally to improve their lifespan to up to 60 years. For example, most external grade pine is pressure treated with preservatives to enhance resistance to rot and insect attack, thus increasing its lifespan.
Once you have selected your timber species, there is also great variation of timber grading based on many factors. Some of these visible features can include knots, grain slope, bark pockets, exposed pith as well as resin pockets. These can all affect the life span of a board and should be discussed with the manufacturer or supplier.
There are also a huge range of finishes dependent on the wood chosen, location, aesthetics and durability. These can range from UV protective coatings to paint applied either on site or in a factory. Importantly, any boards that are cut to size on site may need to have their coatings reapplied following the manufacturer’s recommendations (both for the wood and coating). Other finishes include varnishes, stains, clear coatings, flame retardant impregnation, treatments for fungus or wood eating insects as well as charring the surface of wood to create a protective black layer around the timber cladding.
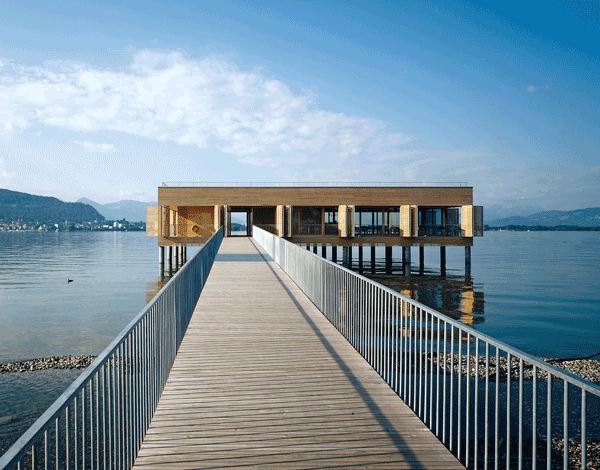
Badehaus Am Kaiserstrand (Bathhouse) by Lang + Schwärzler, Am Kaiserstrand, Lochau, Austria
Choosing a Profile
There is a wide choice of standard profiles and board widths available with dimensions and styles varying from one supplier to another. Some manufacturers can also offer bespoke profiles and new innovative designs such as planks sawn individually to create a certain pattern once installed.
Although greatly dependent on your wall structure, timber cladding is normally fitted over a drained and ventilated cavity. A breather layer separates dry and wet zones, although a breather membrane is not essential for cladding fixed to a masonry building with cavity walls.
- Horizontal cladding is typically fixed to vertical battens.
- Vertical cladding is usually installed onto horizontal battens and vertical counter battens to maintain ventilation and drainage of any water and condensation. (Except board on board as overlapping of timber creates vertical ventilation channels.)
It is also important to remember that wood expands and contracts depending on the external conditions and to allow for this movement when installing. The manufacturer should be able to advise on recommended expansion gaps, types and frequency of fixings. Due to the nature of timber and the way it is shaped, not all profiles are suitable in all arrangements. The following list shows some of the most common types of profiles suited for horizontal timber cladding.
Horizontal Timber Cladding
Below are a few examples of some of the most common horizontal timber cladding.
Feather Edge
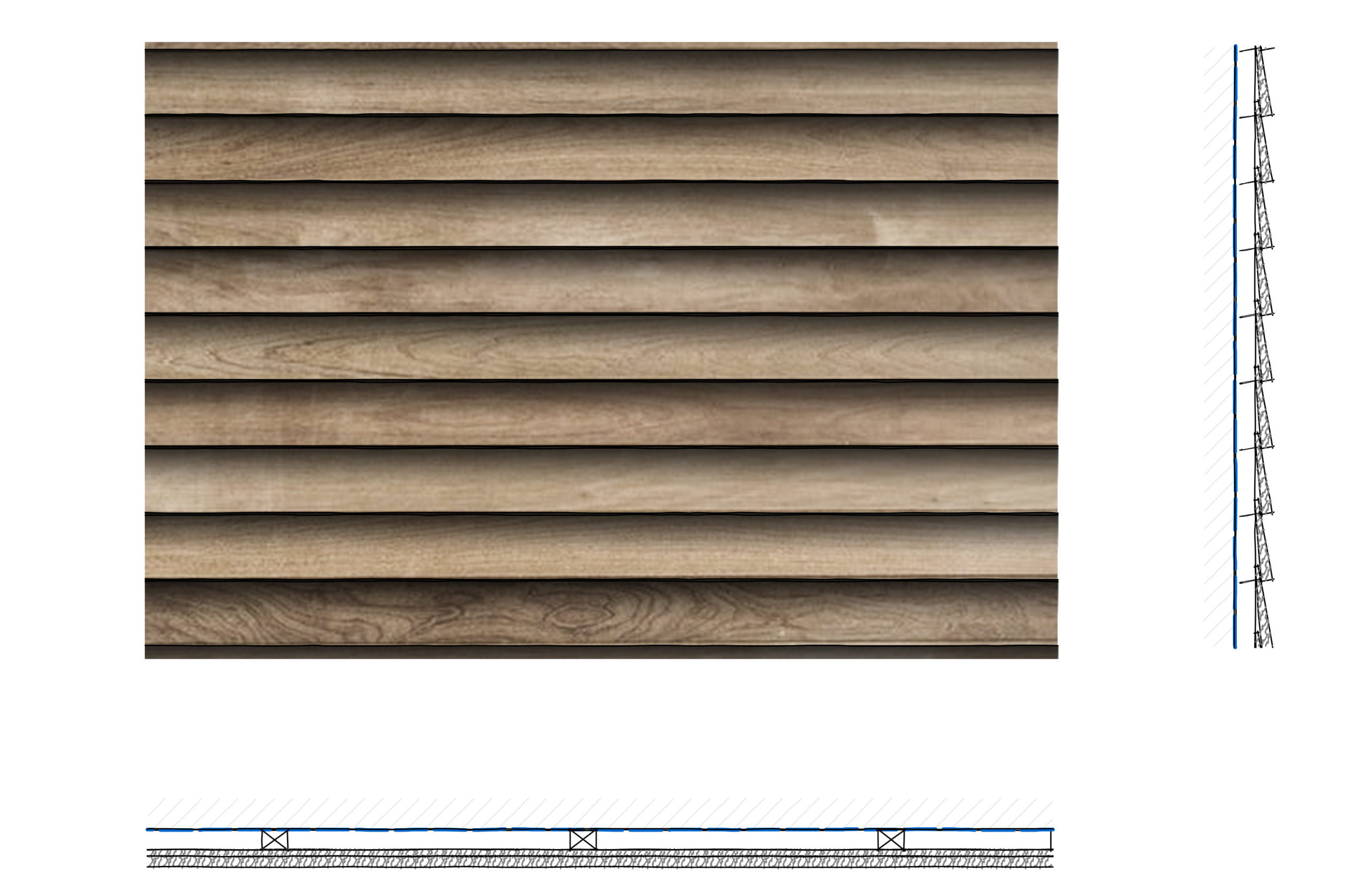 Feather edge cladding has a triangular section which is installed with a small overlap. Its shape helps shed water off each board. It also creates contrast between shadow and light whilst adding depth to the façade. This profile is not recommended for vertical installation.
Feather edge cladding has a triangular section which is installed with a small overlap. Its shape helps shed water off each board. It also creates contrast between shadow and light whilst adding depth to the façade. This profile is not recommended for vertical installation.
Open Gap
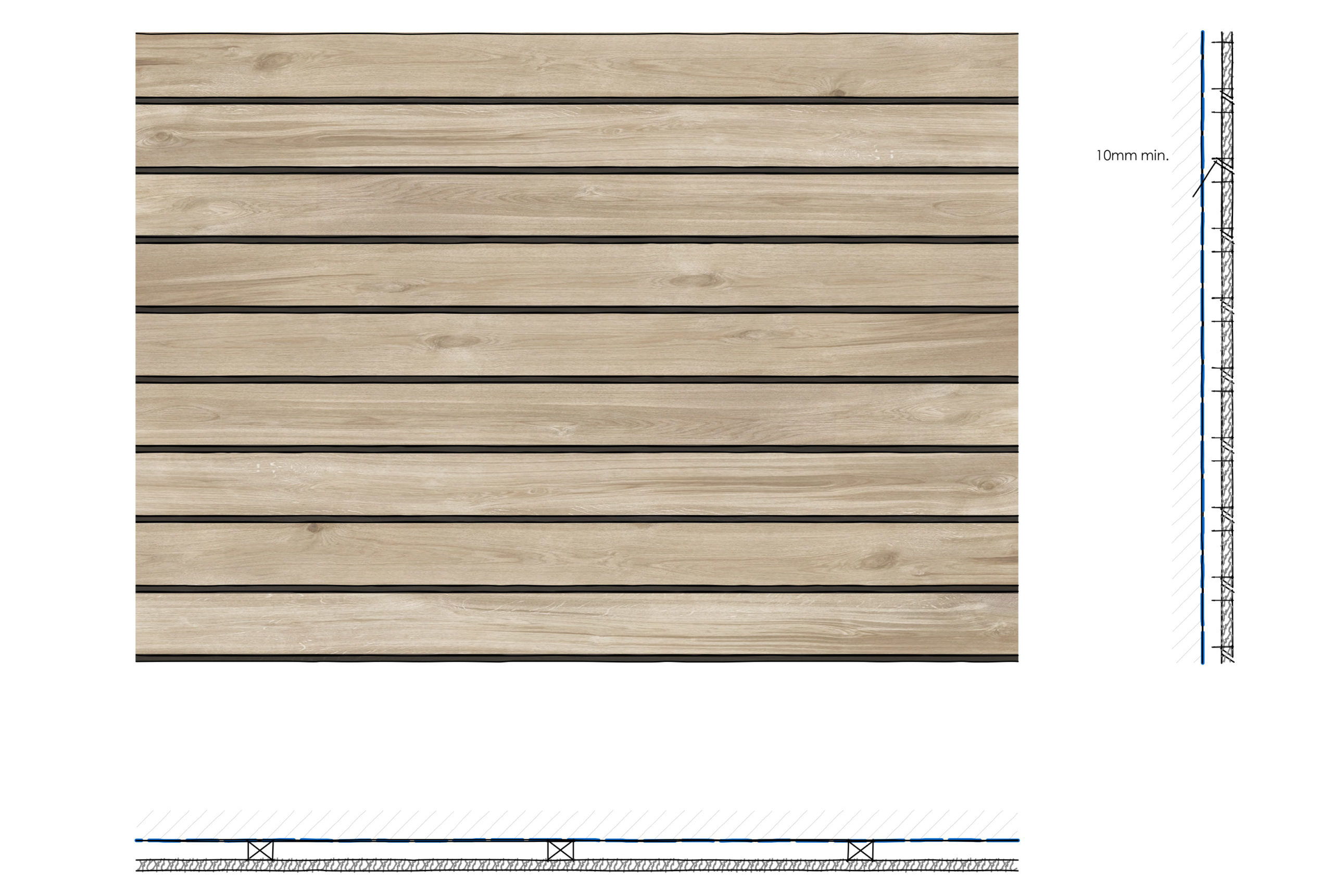 Open gap boards are boards with a small gap in between. They are very popular with architects due to the clean lines although due to the design, the fixings will be visible. They can also give a great depth to a façade, allowing views through the cladding. When specifying this product, it is important to consult the manufacturer’s recommendations on suitable non-staining fixings, gap widths, insect mesh requirements and suitable breather membranes.
Open gap boards are boards with a small gap in between. They are very popular with architects due to the clean lines although due to the design, the fixings will be visible. They can also give a great depth to a façade, allowing views through the cladding. When specifying this product, it is important to consult the manufacturer’s recommendations on suitable non-staining fixings, gap widths, insect mesh requirements and suitable breather membranes.
A gap is usually recommended of around 8 – 15mm between each board. Larger gaps can expose the outer wall structure to UV and water damage. It is always necessary to use UV resistant breather membranes and the membranes recommended gap width. It is not recommended to use this types of cladding vertically although with the right manufacturer’s recommendation, guarantee and detailing it can be possible.
Shiplap
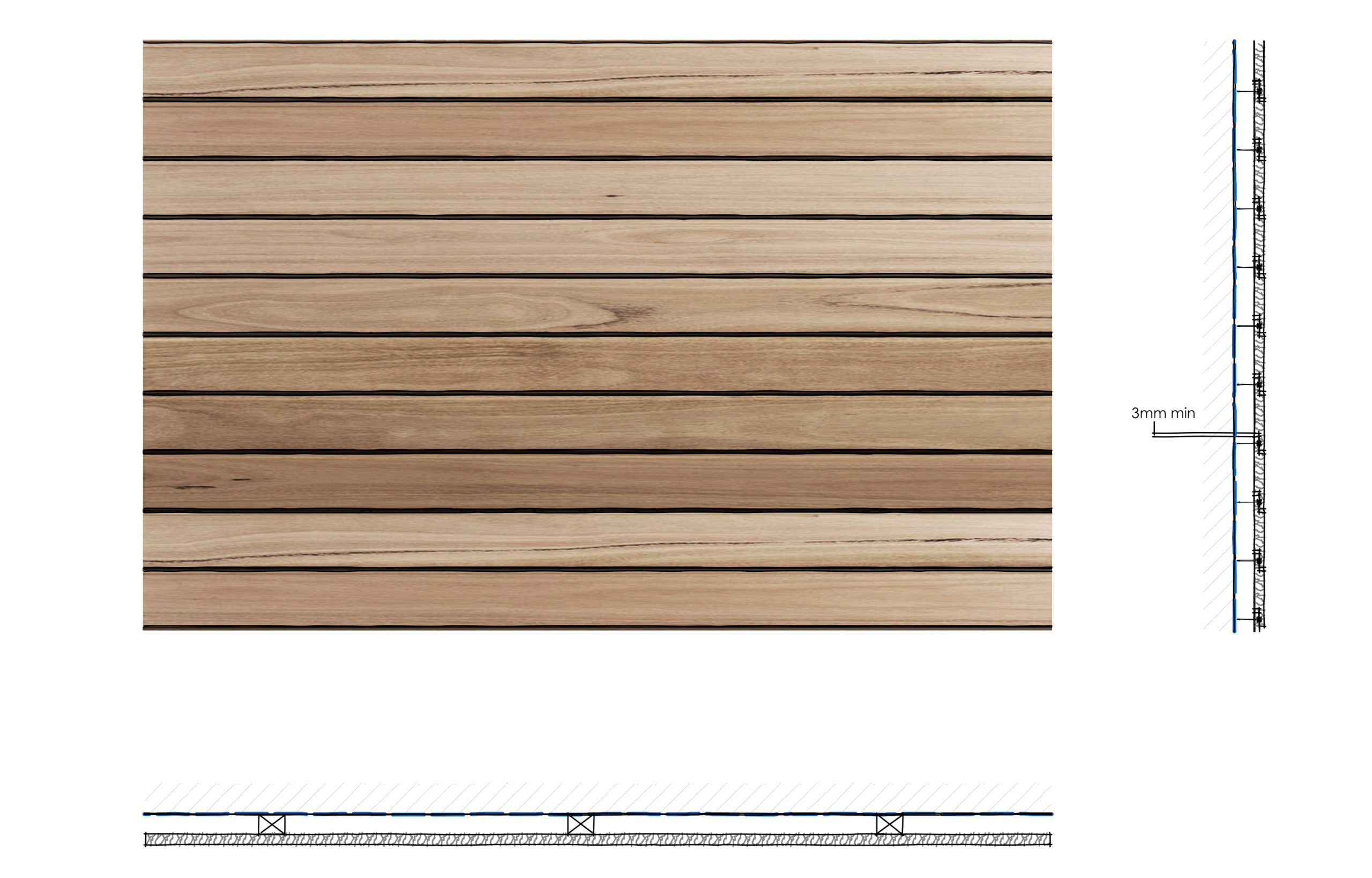 Shiplap boards create a similar aesthetic to open gap boards but with an overlapping joint helping to keep water out of the ventilated cavity and prolonging the life of the cladding. They are another type of profile liked by architects due to its simple shadow gap detail and hidden fixings. This profile can also be used vertically.
Shiplap boards create a similar aesthetic to open gap boards but with an overlapping joint helping to keep water out of the ventilated cavity and prolonging the life of the cladding. They are another type of profile liked by architects due to its simple shadow gap detail and hidden fixings. This profile can also be used vertically.
Tongue and groove (T&G)
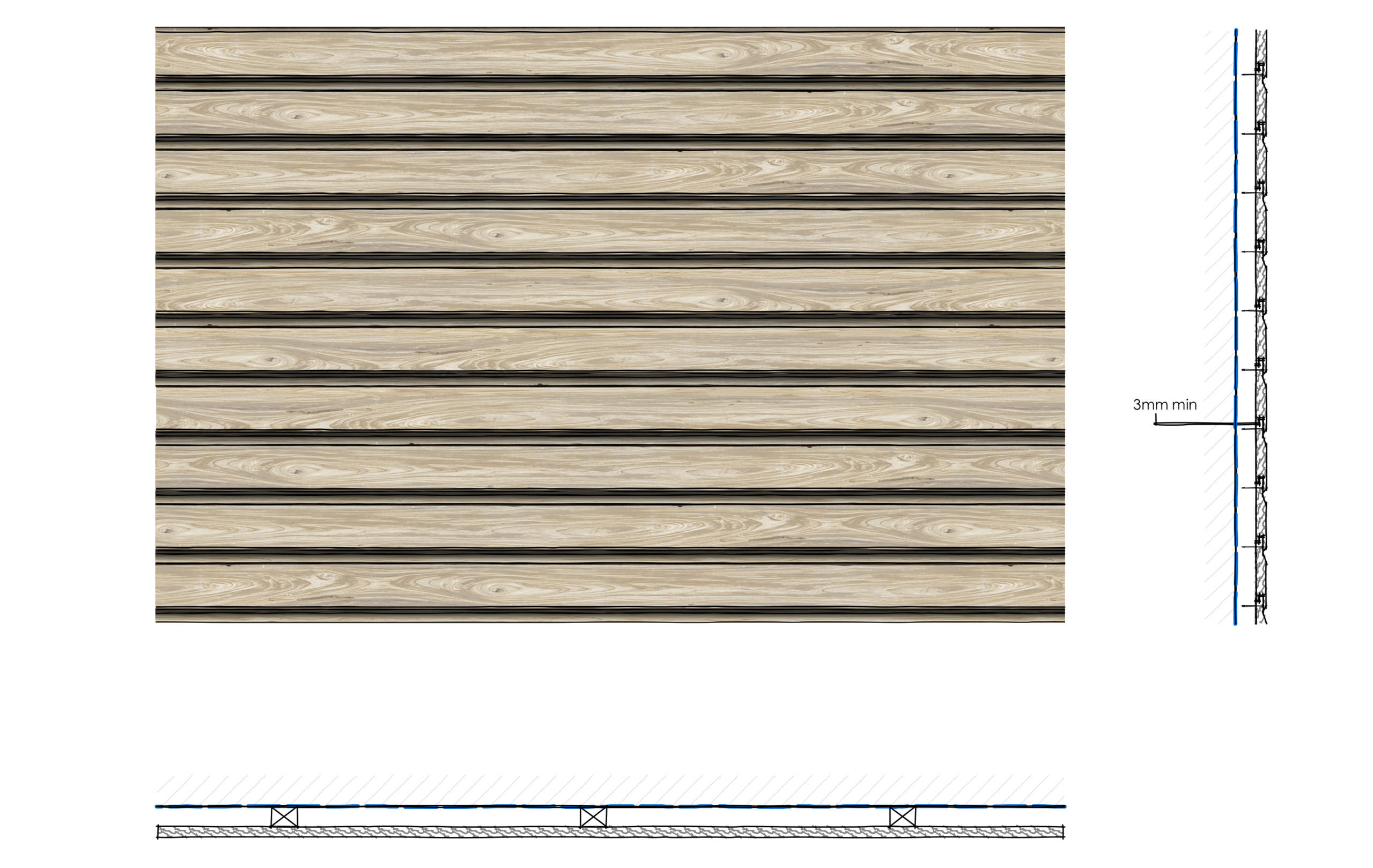 T&G boards are similar to shiplap but create a stronger joint between boards. This is also the reason that T&G can also be used vertically and diagonally. Aesthetically they have in the past been used for a more traditional finish, although modern profiles and hidden fixings can also give this profile a modern feel.
T&G boards are similar to shiplap but create a stronger joint between boards. This is also the reason that T&G can also be used vertically and diagonally. Aesthetically they have in the past been used for a more traditional finish, although modern profiles and hidden fixings can also give this profile a modern feel.
Vertical Timber Cladding
Below are a few examples of some of the most common vertical timber cladding. It is recommended that all horizontal battens have a slope to help drain away any water.
Shiplap
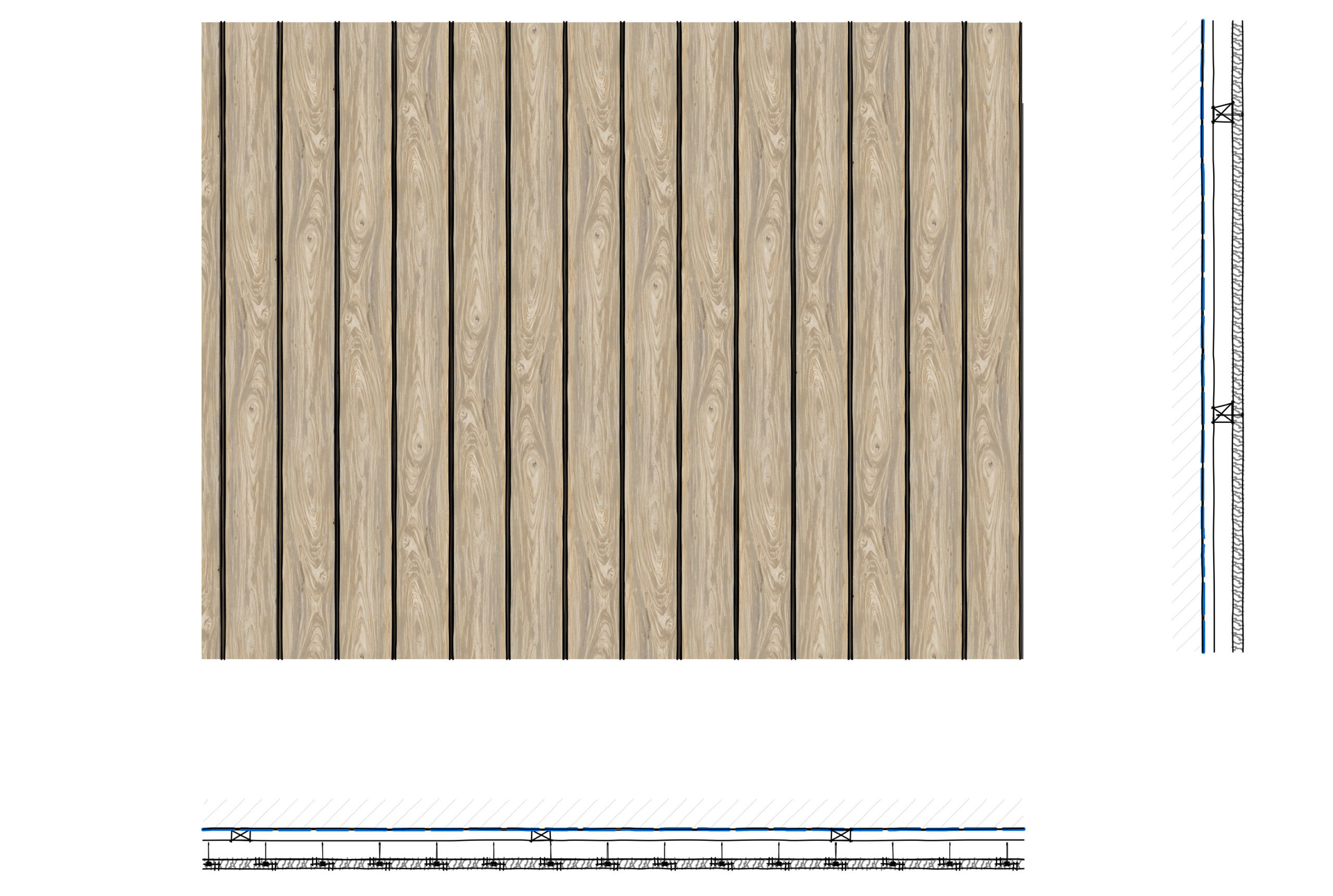 Similarly to the horizontal arrangement, the boards have an overlapping joint helping to keep water out of the ventilated cavity and prolonging the life of the cladding. This profile comes in a huge range of designs with variation of board width, length, hidden fixings, shadow gap depth and size.
Similarly to the horizontal arrangement, the boards have an overlapping joint helping to keep water out of the ventilated cavity and prolonging the life of the cladding. This profile comes in a huge range of designs with variation of board width, length, hidden fixings, shadow gap depth and size.
Tongue and Groove (T&G)
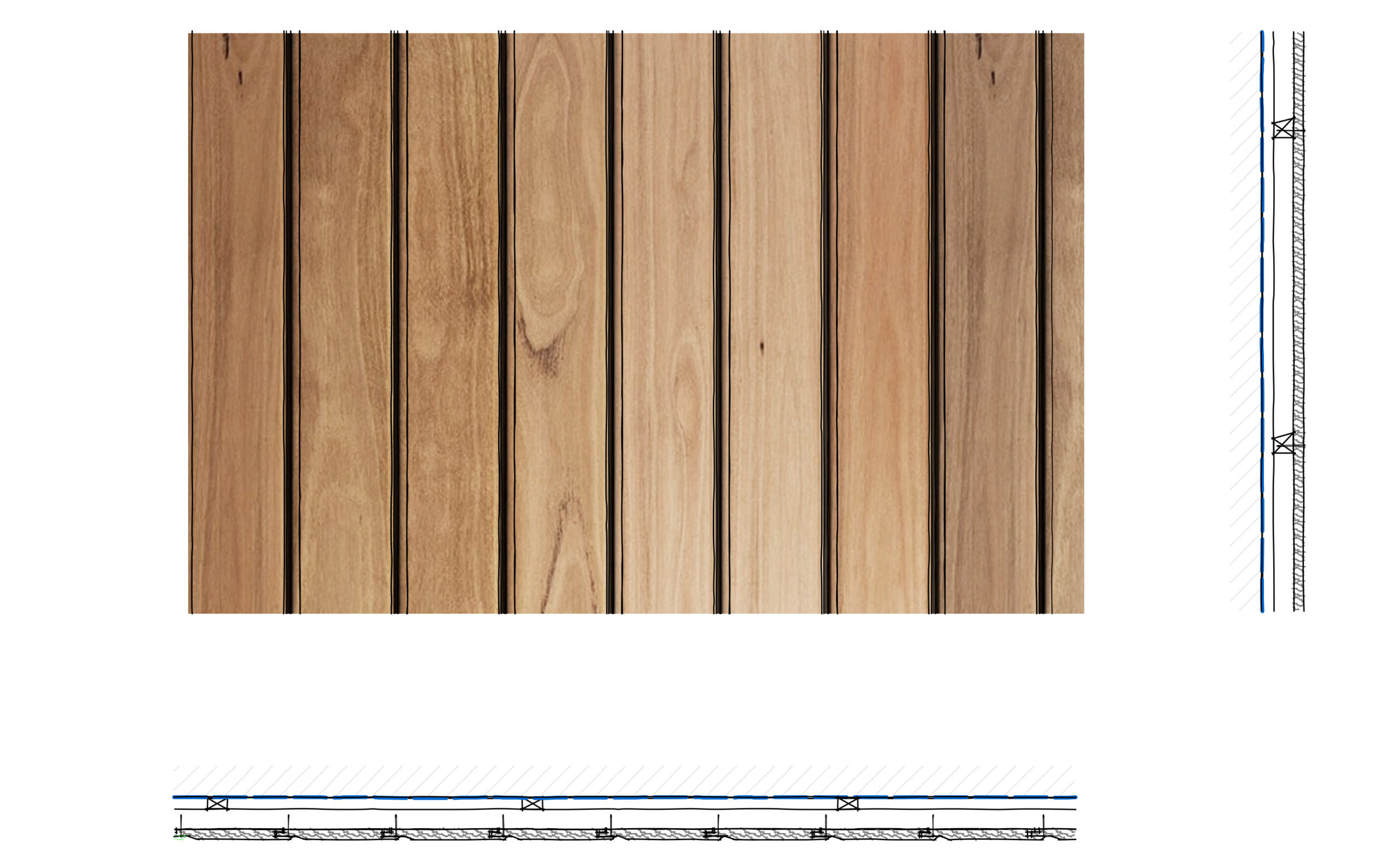 Similarly to the horizontal setting out, T&G provides a strong battier against wind driven rain due to the overlapping of the profile. T&G can also be used horizontally and diagonally.
Similarly to the horizontal setting out, T&G provides a strong battier against wind driven rain due to the overlapping of the profile. T&G can also be used horizontally and diagonally.
Board on Board
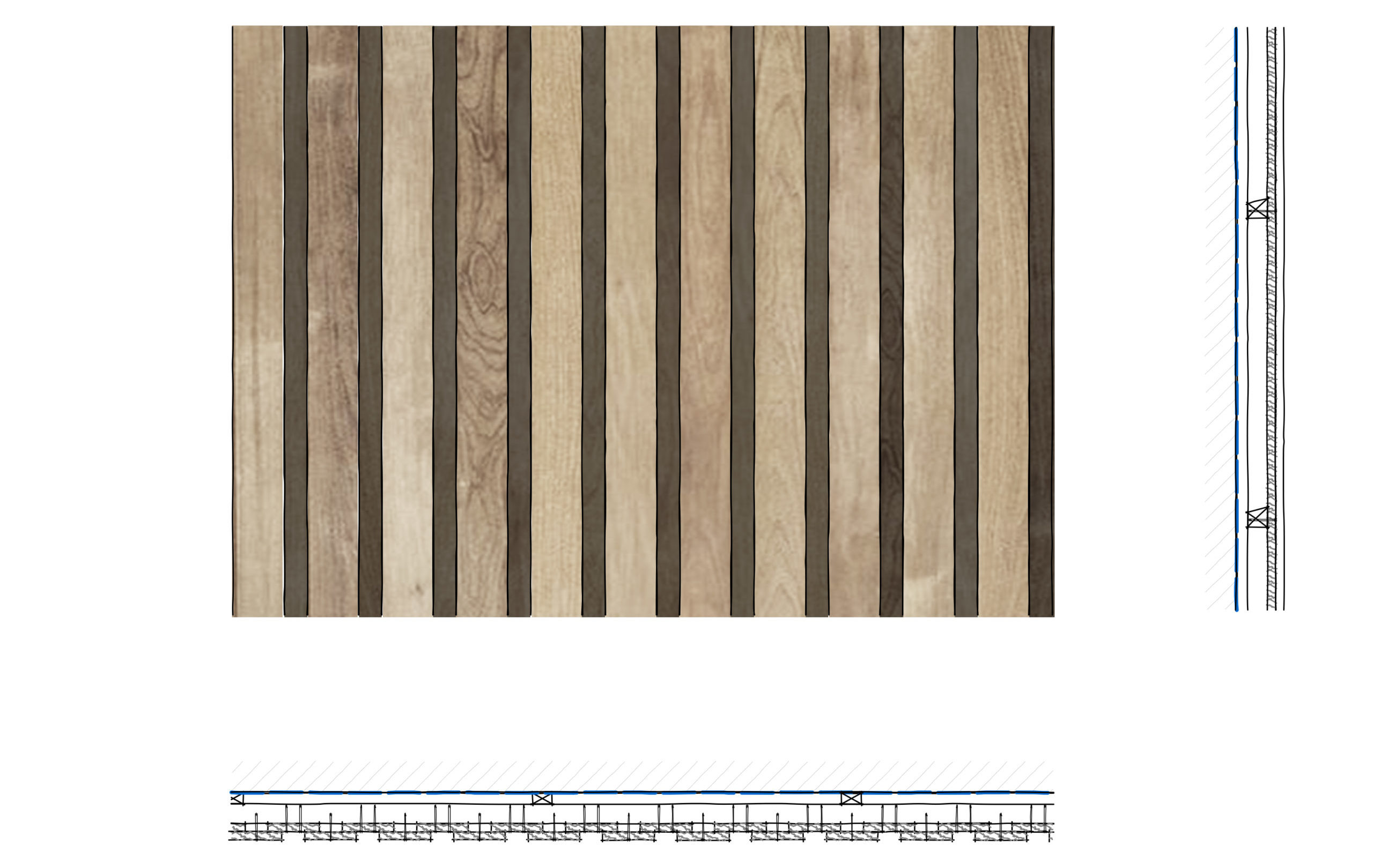 Board on board is when vertical boards overlap with one underneath and one on top of the other. With this placement, you can alternate board widths or the distance between the two boards to create larger or smaller shadow gaps. This type of cladding does not require a counter batten, although it is worth consulting the manufacturer for recommendations. It can sometimes be used as an alternative to open gap as it can create a deeper shadow gap than other profiles. It is not recommended to use this profile horizontally.
Board on board is when vertical boards overlap with one underneath and one on top of the other. With this placement, you can alternate board widths or the distance between the two boards to create larger or smaller shadow gaps. This type of cladding does not require a counter batten, although it is worth consulting the manufacturer for recommendations. It can sometimes be used as an alternative to open gap as it can create a deeper shadow gap than other profiles. It is not recommended to use this profile horizontally.
Shingles
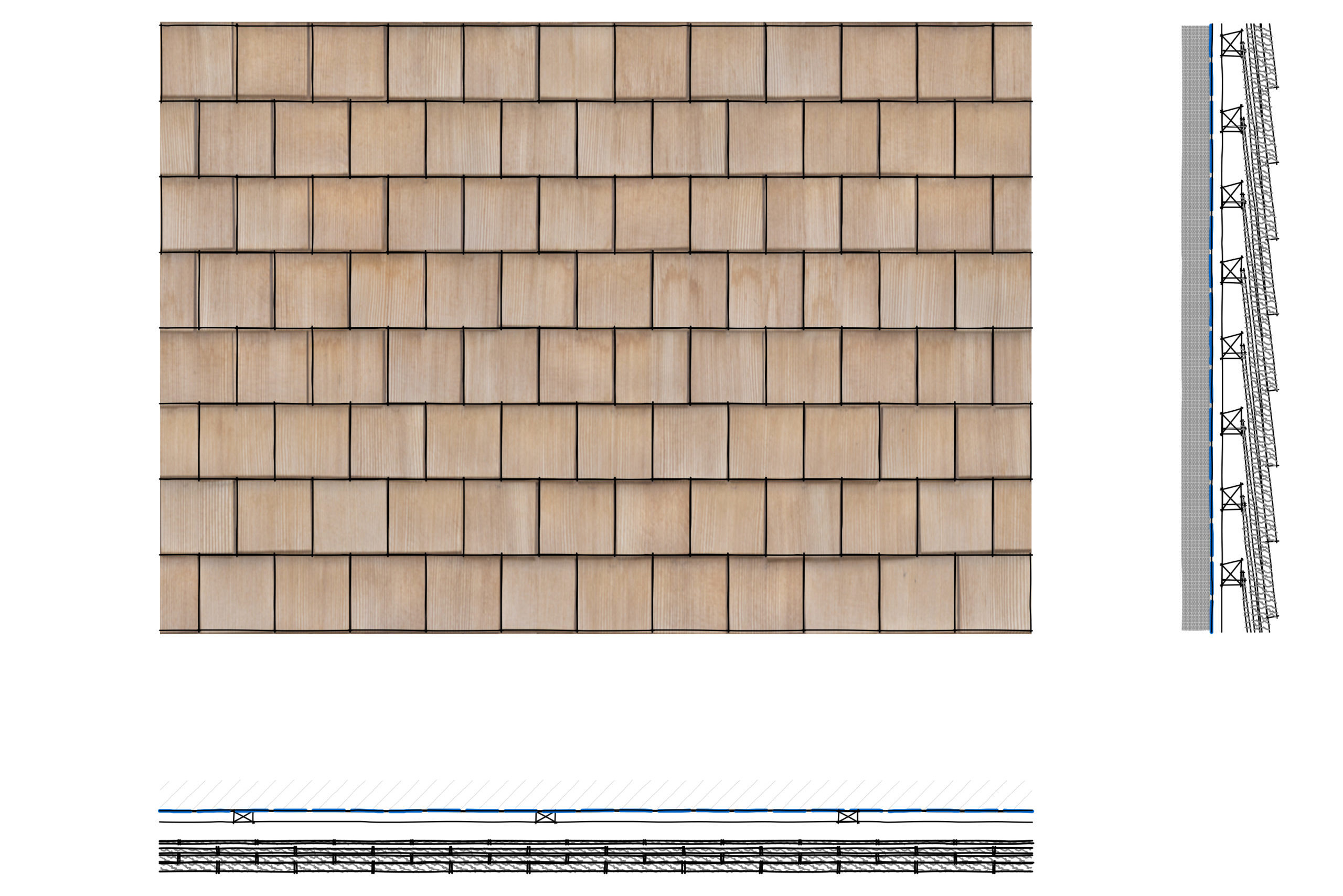 Timber shingles are a modular cladding material and are neither boards installed vertically or horizontally. However, they do have a similar substructure or battens and counter battens to allow for ventilation and drainage of any moisture build up. They come in a huge variety of shapes and sizes which can sometimes be combined to create interesting patterns.
Timber shingles are a modular cladding material and are neither boards installed vertically or horizontally. However, they do have a similar substructure or battens and counter battens to allow for ventilation and drainage of any moisture build up. They come in a huge variety of shapes and sizes which can sometimes be combined to create interesting patterns.
Maintenance
Wood is a natural material and therefore its maintenance is very important in increasing the cladding’s lifespan. Maintenance requirements will vary depending on the wood species, section, setting out and finishes. The manufacturer or installer should always provide a manual informing the user/owner of maintenance requirements. All cladding will require periodic inspections by a competent person to verify if there are any areas to repair or to confirm that the cladding continues to do its job.
Resources
If you want more inspiration on timber cladding, styles and applications, and how they work with different architectural designs, be sure to follow Detail Library on Pinterest where we have hundreds of modern timber cladding ideas!
There are plenty of resources to help in choosing the right material and how to detail it for each specific project. Below is a selection of some of the most popular.
https://www.trada.co.uk/publications/choose-and-use/
https://www.trada.co.uk/publications/wood-information-sheets/
https://www.woodcampus.co.uk/new-for-2021-the-timber-cladding-handbook/
https://www.burtonroofing.co.uk/blog/guide-to-installing-cedar-shingles/
https://duffieldtimber.com/cladding
Deadline extended! The 14th Architizer A+Awards celebrates architecture's new era of craft. Apply for publication online and in print by submitting your projects before the Extended Entry Deadline on February 27th!
