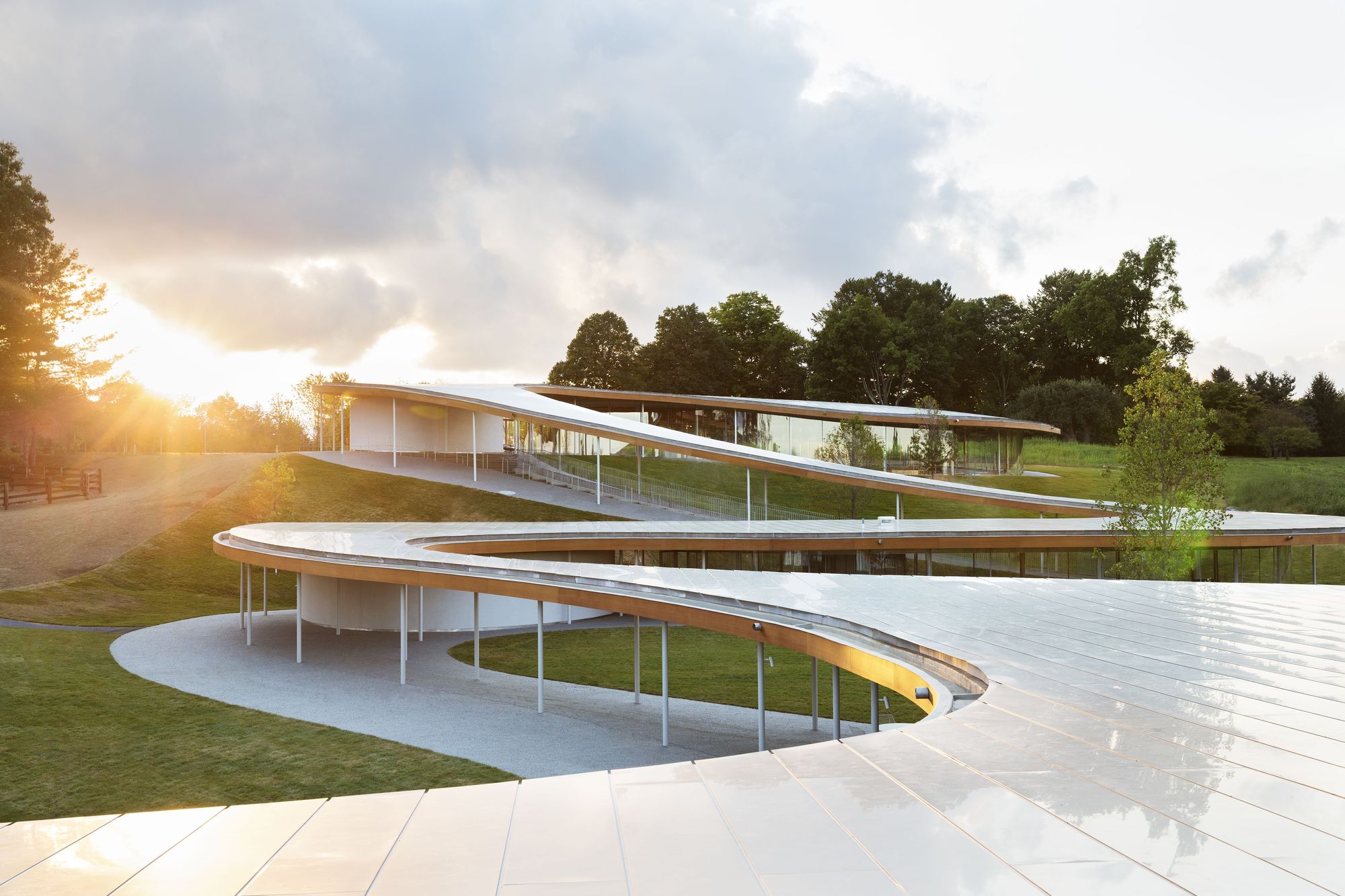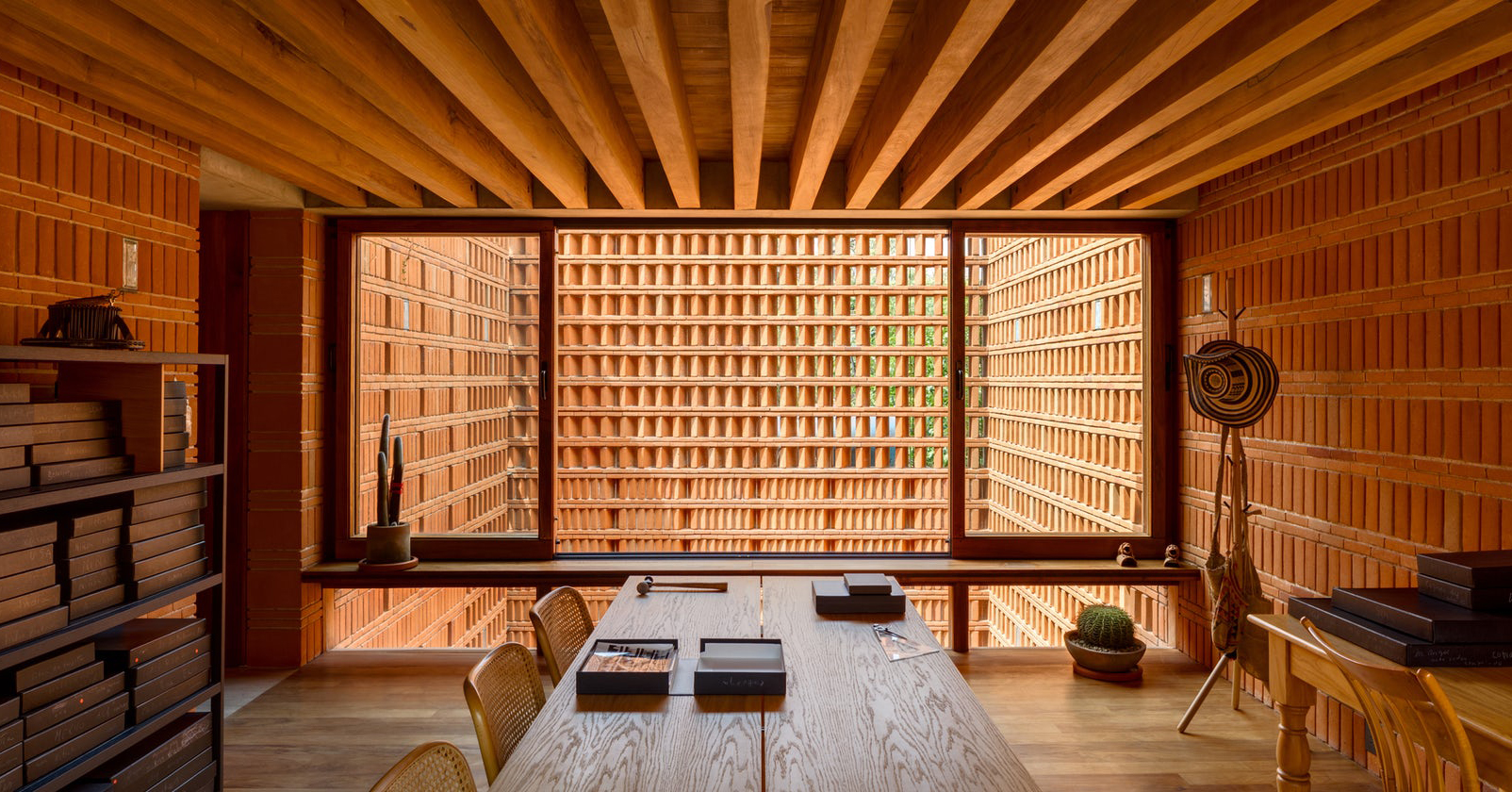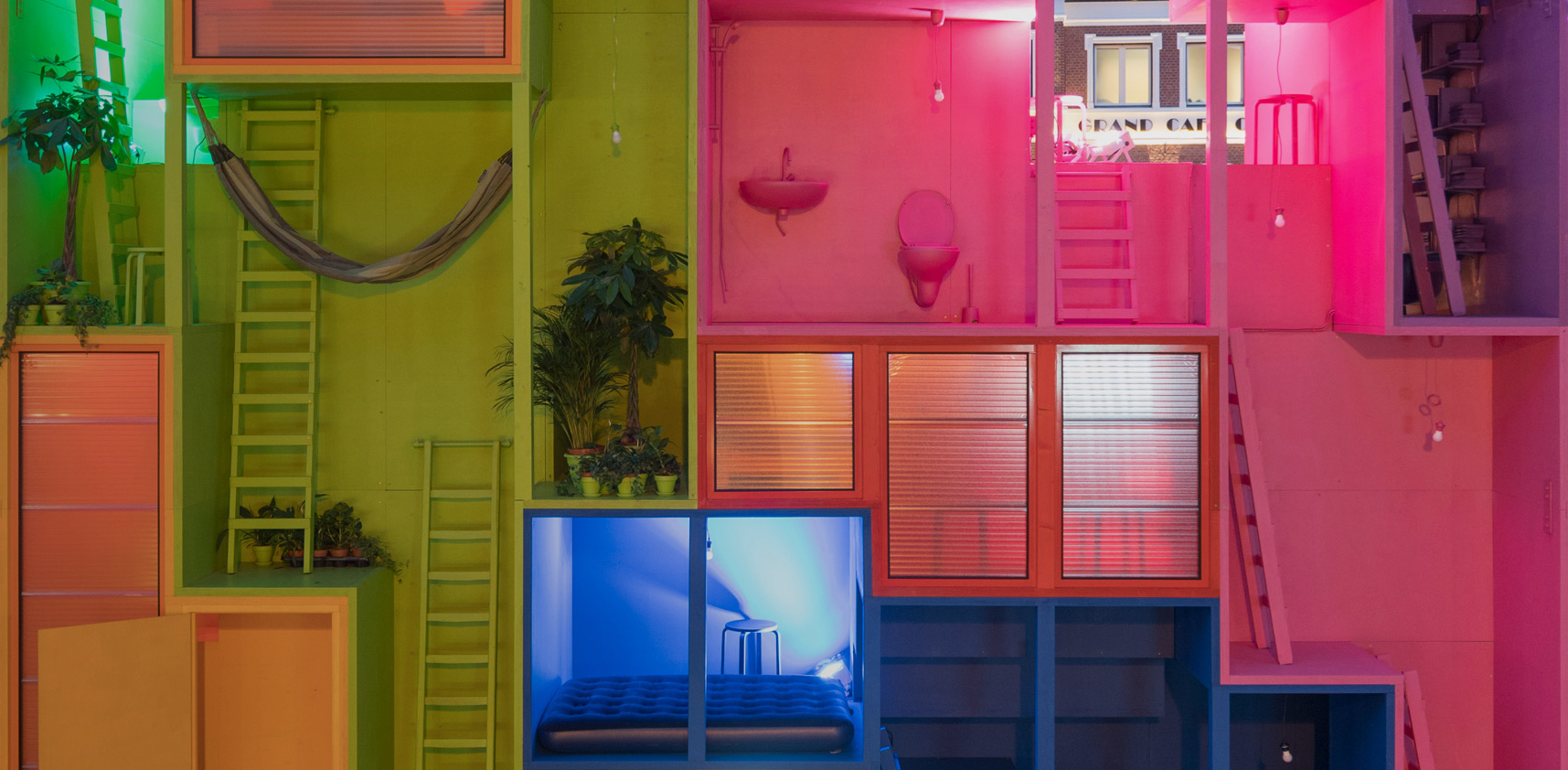Architects: Showcase your next project through Architizer and sign up for our inspirational newsletter.
Simplicity is rarely simple. Known for ethereal and elegant design, SANAA is a practice rethinking how we understand contemporary architecture. Founded in 1995 by Kazuyo Sejima and Ryue Nishizawa, the award-winning firm is known for a range of work, from the New Museum of Contemporary Art in New York to the Rolex Learning Centre in Switzerland. SANAA consistently elevates architecture by reimaging traditional forms and spaces, upending conventional ideas on how to design and build. Today, the Pritzker prize winning practice takes on work across a range of scales and program.
Exploring SANAA’s work, this Behind the Building feature focuses on the firm’s Grace Farms design and its manufacturers. Located in New Canaan, Connecticut, the multipurpose building and landscape project was made with Handel Architects to embrace open space for people to experience nature, encounter the arts, pursue justice, foster community and explore faith. SANAA was inspired by the idea of making the architecture a river that’s part of the landscape, an element that doesn’t draw attention to itself. The result is a simple, elegant building that rethinks the relationship between architecture and landscape.

 Rainscreen Roof
Rainscreen Roof
Manufactured by Zahner
The Grace Farm’s River project floats as a ribbon of glass and steel above the hilly landscape. Working with Zahner, SANAA wanted to give life to the idea of a building that’s part of nature. The structure combines a sanctuary, library, court, commons, and pavilion under an aluminum roof. Featuring a dual curvature panel system, the roof design consists of standard-sized sheets of exterior anodized aluminum. The project uses a light-weight system to achieve the shape with several custom aluminum extrusions that form a channel between the aluminum skins. Here, a floating aluminum plate provides a visual transition between panels.

 Glue-Laminated Beams & Trusses
Glue-Laminated Beams & Trusses
Manufactured by Structurlam
Balancing the glass and steel enclosure, SANAA specified a hybrid structure made of steel columns and timber beams. The glue-laminated beams and trusses by Structurlam support wood ceilings above individual volumes. These work with over 200 portals of vertical columns and sloping beams that hold up the curving roof. The material palette combines cedar fascia and 3-inch-wide strips of Douglas fir for the underside. Working with SANAA’s concept and direction from Handel, the contractors aligned the joints of the planks at matching angles to follow the turns and slope of the roof.

 Concrete, Foundations & Slabs
Concrete, Foundations & Slabs
Manufactured by Villa Construction
While the River structure floats above the landscape, it also floats above concrete foundations and slabs that run underneath the flowing roof. A series of outdoor spaces open up and reconnect with indoor volumes and rooms. Inspired by ambiguity, the structure’s thin structural supports integrate with the concrete. Manufactured by Villa Construction, the River’s concrete application was made to be simple and support space for activity inside.

 Steel Superstructure
Steel Superstructure
Manufactured by QSR Steel
SANAA’s hybrid structure of timber beams is balanced by a steel superstructure and steel columns. The superstructure was manufactured by QSR Steel along the 1,400 feet of the structure’s length. Carefully sited around vistas and views, the structure is placed around a handful of glazed spaces: a library, welcome pavilion, dining and living room, 700 seat sanctuary and amphitheater, as well as a sunken gymnasium. The superstructure rises above a stepped exterior walkway that runs along the hill and mirrors the roof form.

 Glass Curtain Wall
Glass Curtain Wall
Manufactured by Roschmann Steel & Glass
Part of SANAA’s success at Grace Farms was the use of double-paned window walls to create clear sightlines through the building to the landscape. This glass was chosen to open the interior visually to the outdoors, maximizing transparency and oriented to panoramic views. The low-iron class that was specified was manufactured by Roschmann Steel & Glass. It combines silicon joints with a stainless-steel sash and curved panes. These trapezoidal panes range from seven to eight feet wide, and create a simple, seamless connection along the building façade.
Architects: Showcase your next project through Architizer and sign up for our inspirational newsletter.






 Grace Farms
Grace Farms 


