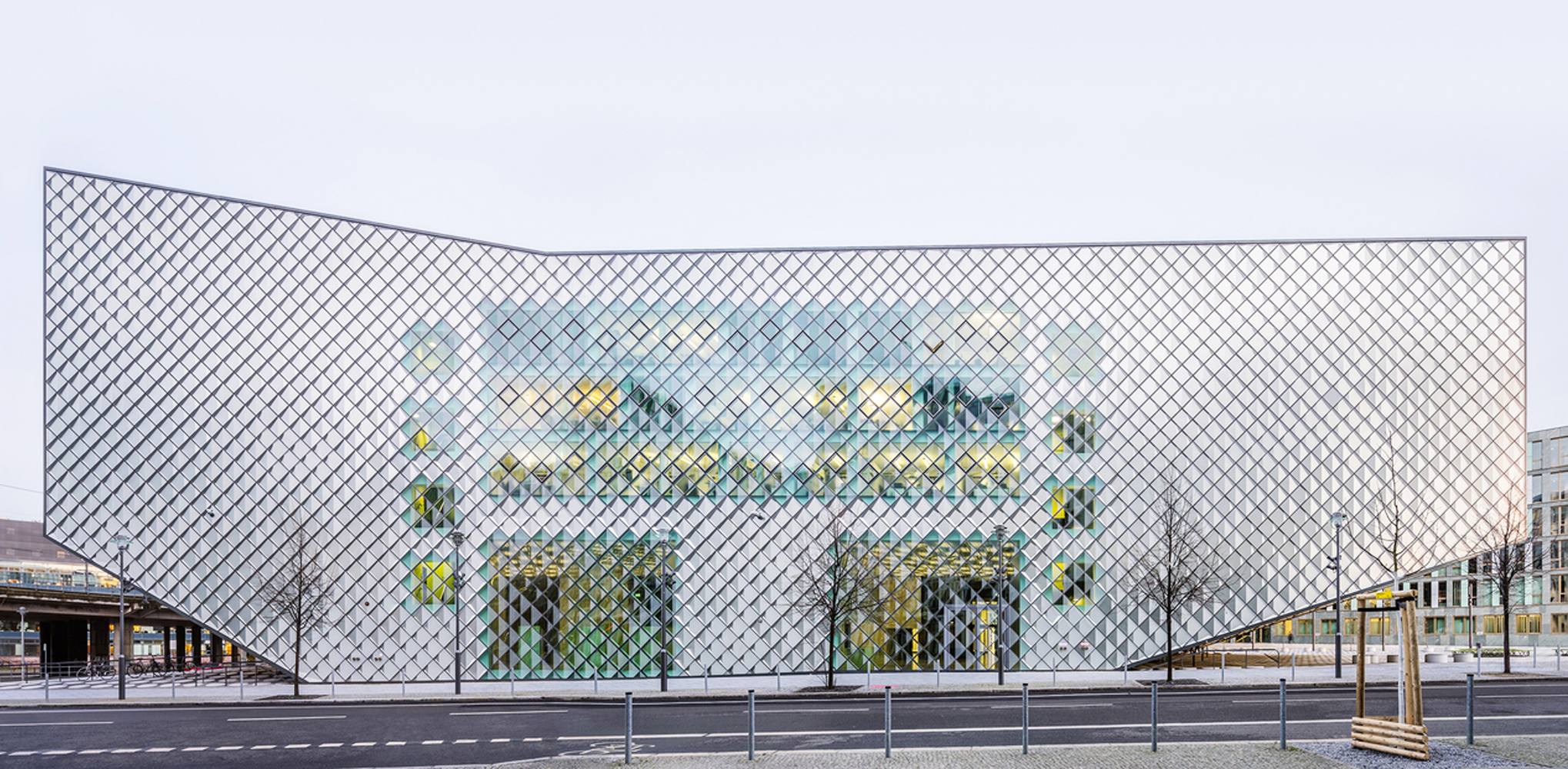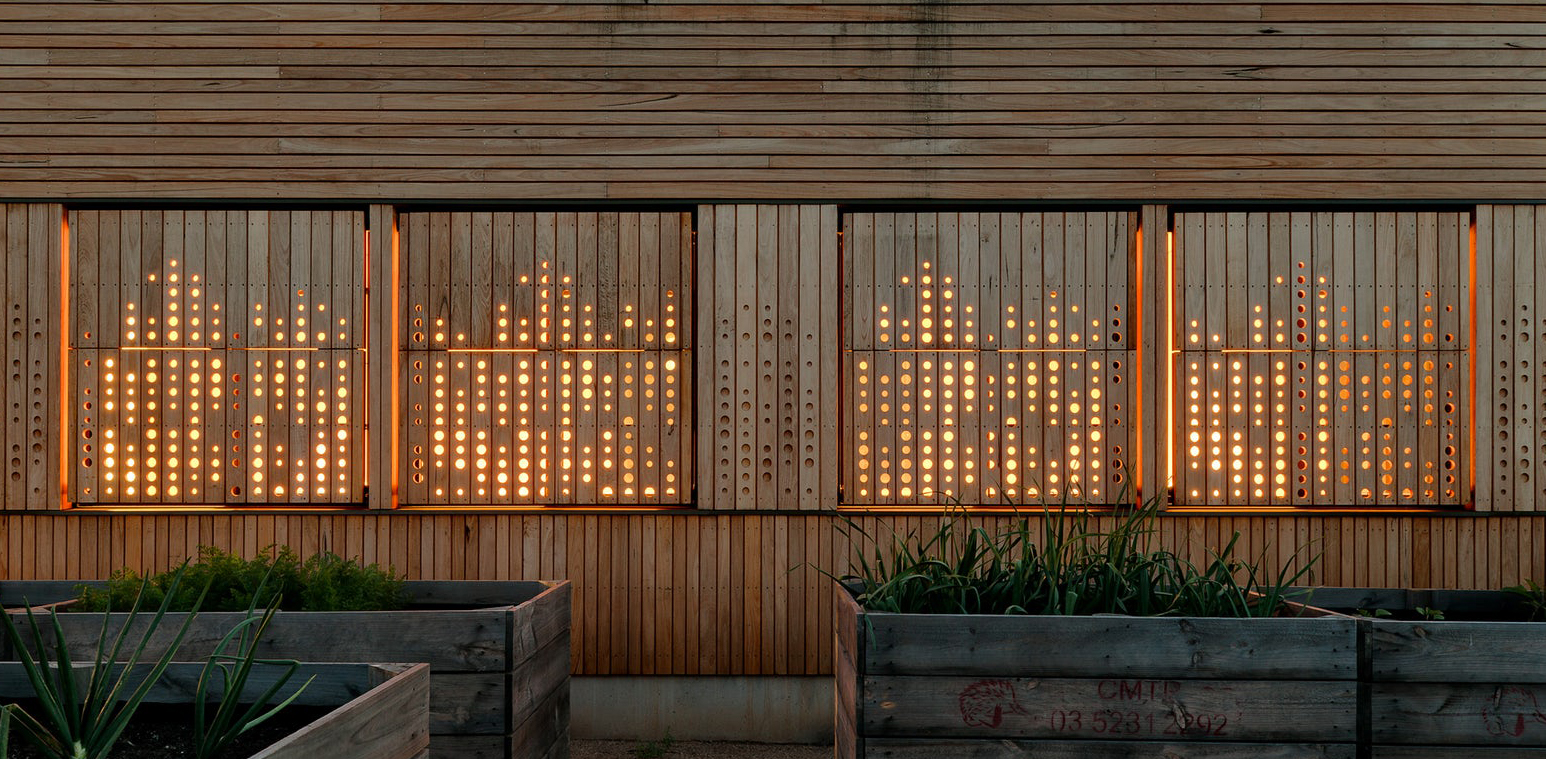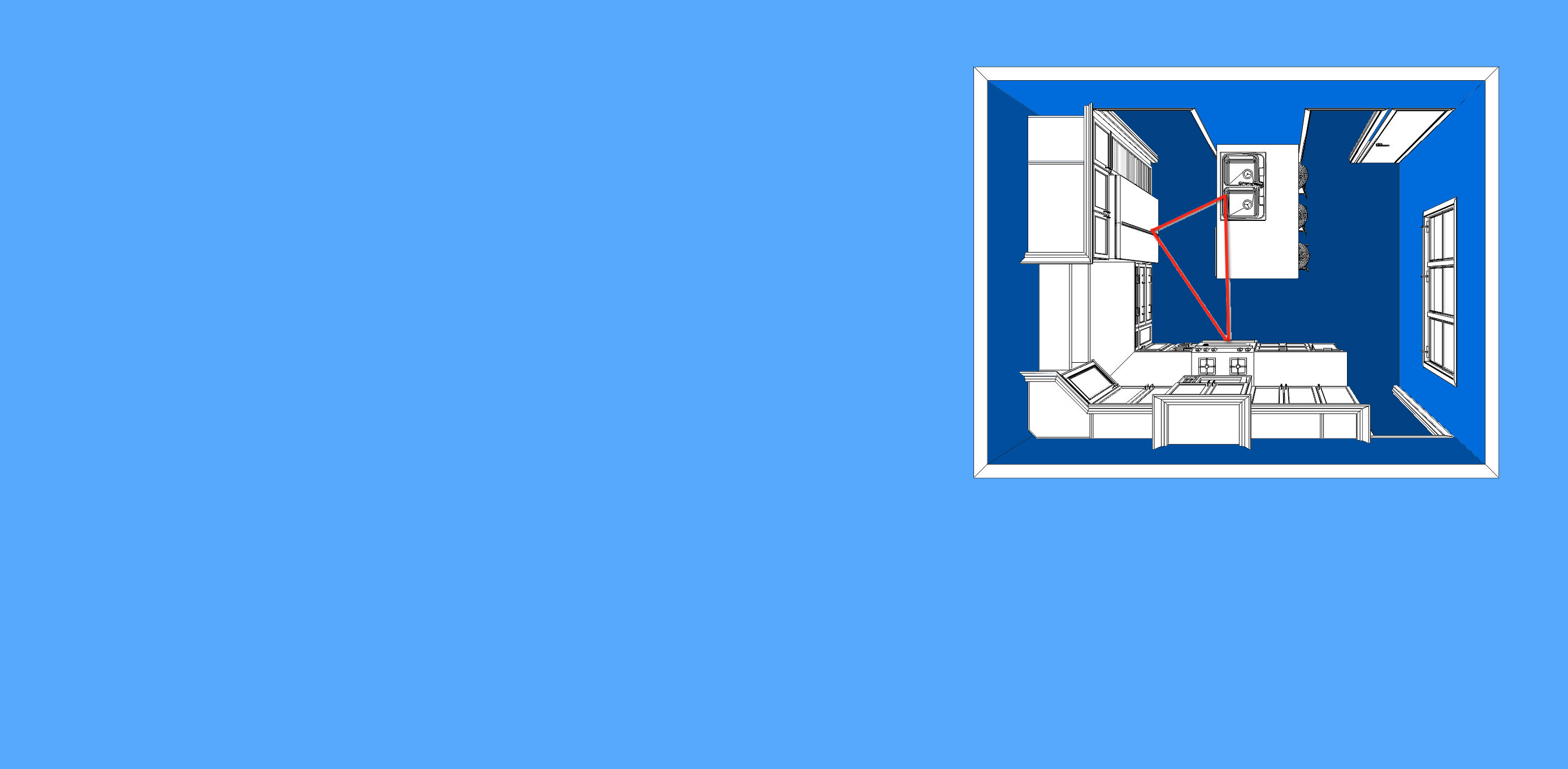Call for entries: The 14th Architizer A+Awards celebrates architecture's new era of craft. Apply for publication online and in print by submitting your projects before the Final Entry Deadline on January 30th!
The Futurium is a glass jewel set in the heart of Berlin, between the historic docks of the River Spree and the bustling streets of the new transit hub. Commissioned by the Federal Ministry for Education and Research, and designed by Berlin-based architects Richter Musikowski, the building features an ever-changing program aimed at shaping the Germany of tomorrow. “It offers space for exciting discussions, creative workshops and visionary ideas,” explained Managing Director Stefan Brandt, “The Futurium is also a place for encounters: politics, science, business and society come together here to exchange ideas about the future.”
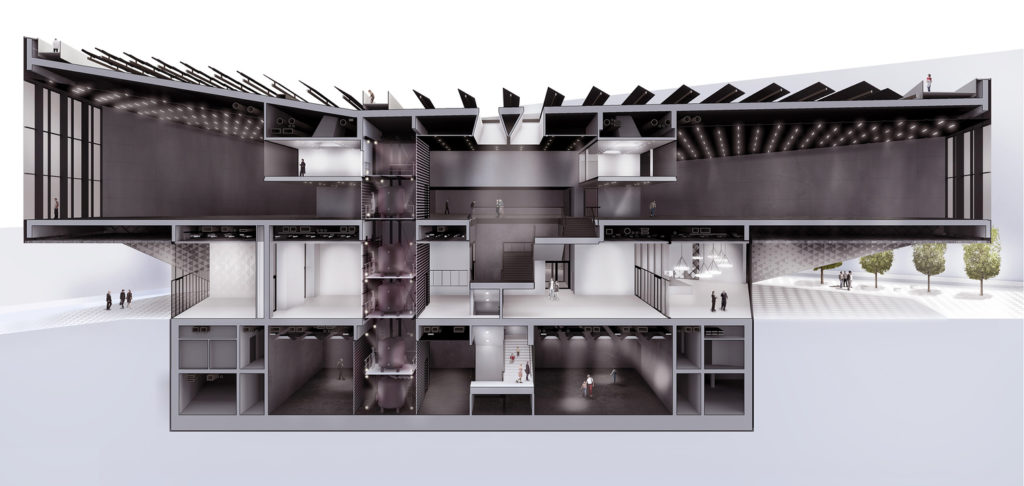
The building comprises three levels: The Forum (ground floor), the Cloud (second floor) and the Cave (basement); image via Richter Musikowski.
The crystalline building is organized into three levels, each tailored to a specific function: The Forum is a ground-floor extension of the adjacent plaza, a voluminous space perfect for hosting conferences, special events and public discourse. The Cloud is a “shop window into the future,” a second-story exhibition hall whose cantilevered glass façades frame urban panoramas. The Cave is a subterranean laboratory, a secluded place where researchers explore new ideas and test out inventions.
Such an ambitious, forward-looking program demanded an equally avant-garde architecture. From the iridescent exterior glazing to the dynamic interior lighting, we break down the innovative materials that shape Berlin’s “House of the Future.”
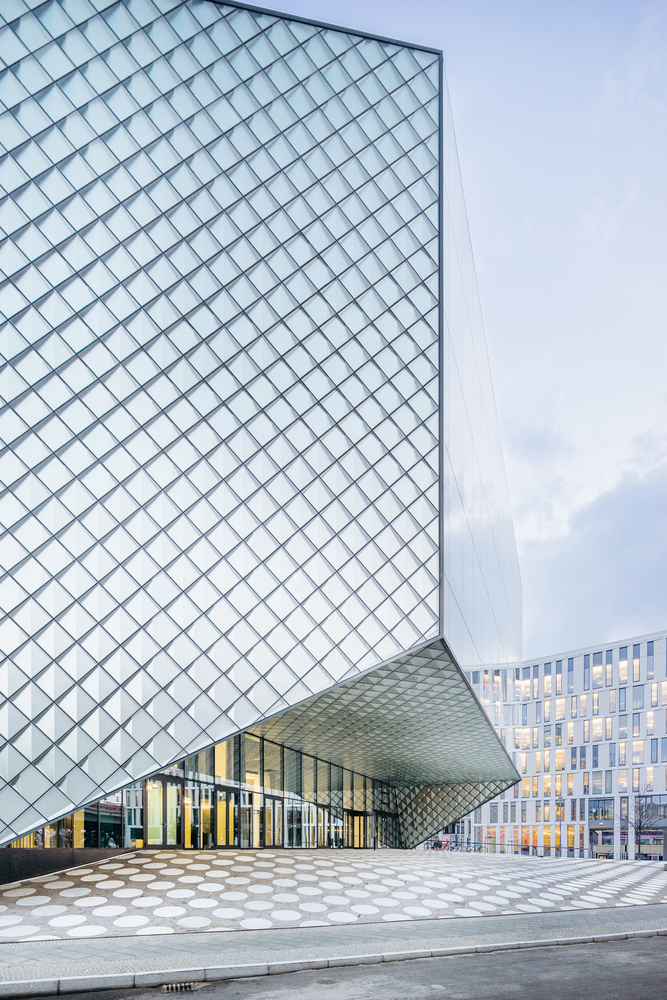
Photo by Schnepp Renou; via Richter Musikowski.
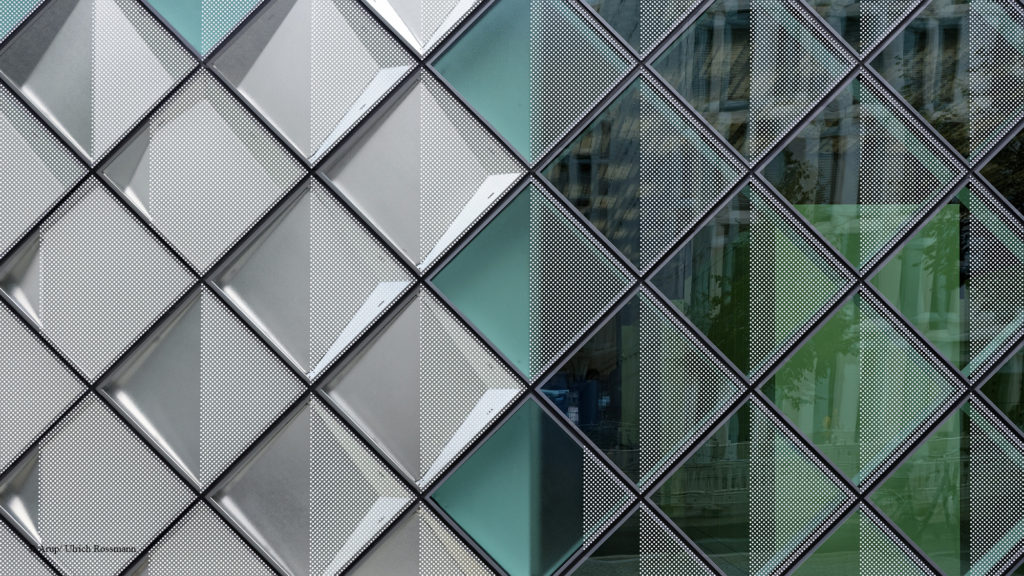
Photo by Ulrich Rossmann; via ARUP.
Glass Façades
Manufactured by Saint-Gobain and Schueco Jansen
The most striking feature of the Futurium is its kaleidoscopic glazed façades, clad in almost 8,000 diamond-shaped glass cassettes. The cassettes, developed in partnership with Arup engineers, consist of roughcast glazing printed with a white ceramic frit and affixed to folded stainless steel plates. The combination of reflective and transparent surfaces ensures that the exterior never appears the same from two different viewpoints. Structural silicone joints eliminate the need for exterior mullions and allow the façade to seamlessly transition to clear, all-glass picture windows at the front and rear of the exhibition hall.
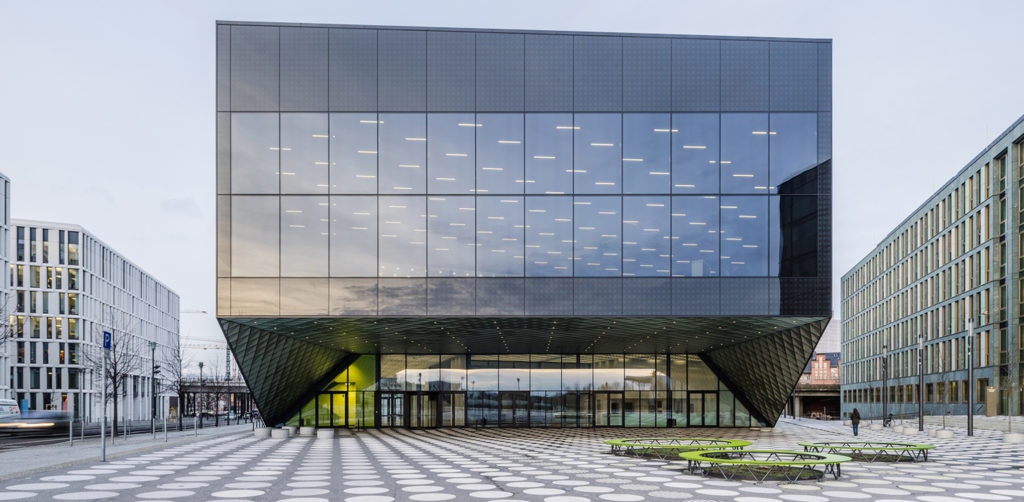
Photo by Schnepp Renou; via Richter Musikowski.
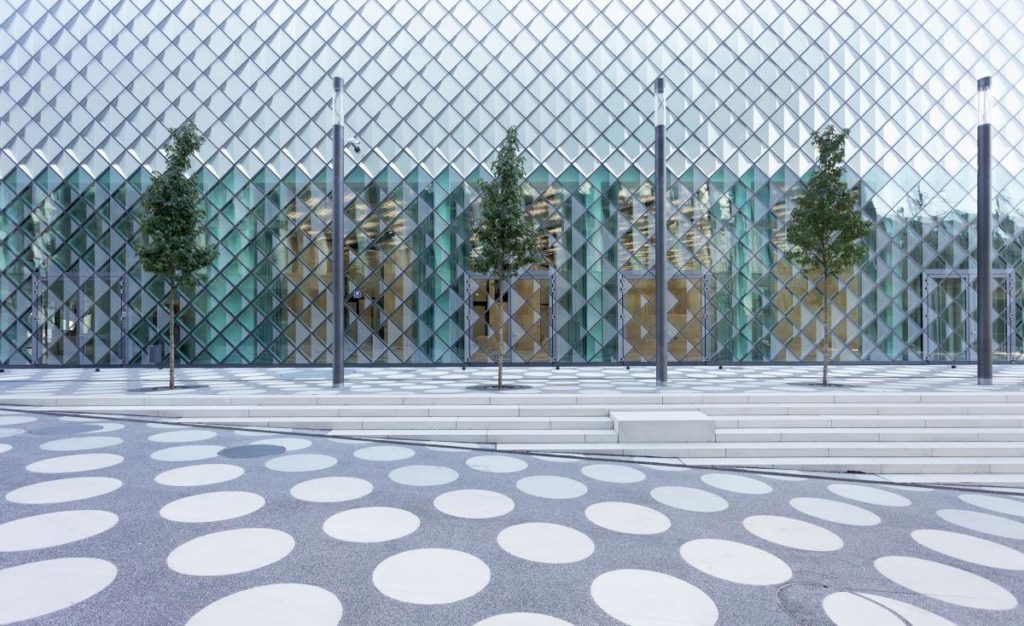
Photo by Schnepp Renou; via Richter Musikowski.
Concrete Pavers
Manufactured by GTF Freese
The angular massing creates two sheltered forecourts, one for each entrance, which are connected by a public thoroughfare alongside the building. These outdoor spaces are differentiated from their surroundings by a continuous pattern of precast concrete pavers inlaid in a soft pavement of asphalt mixed with rubber granules. A special reflective concrete was specified for the pavers causing them to take on the iridescent glow of the façades in certain lights. The polka dot motif is further emphasized by rounded planters and brightly colored circular benches which are peppered around the plazas.
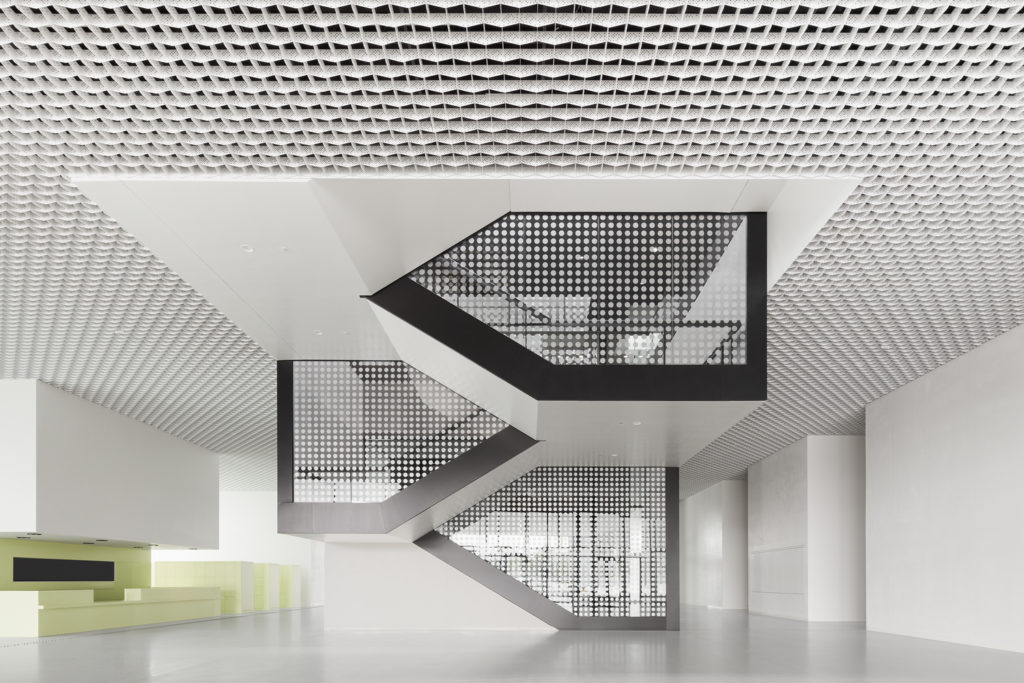
Photo by Schnepp Renou; via Richter Musikowski.
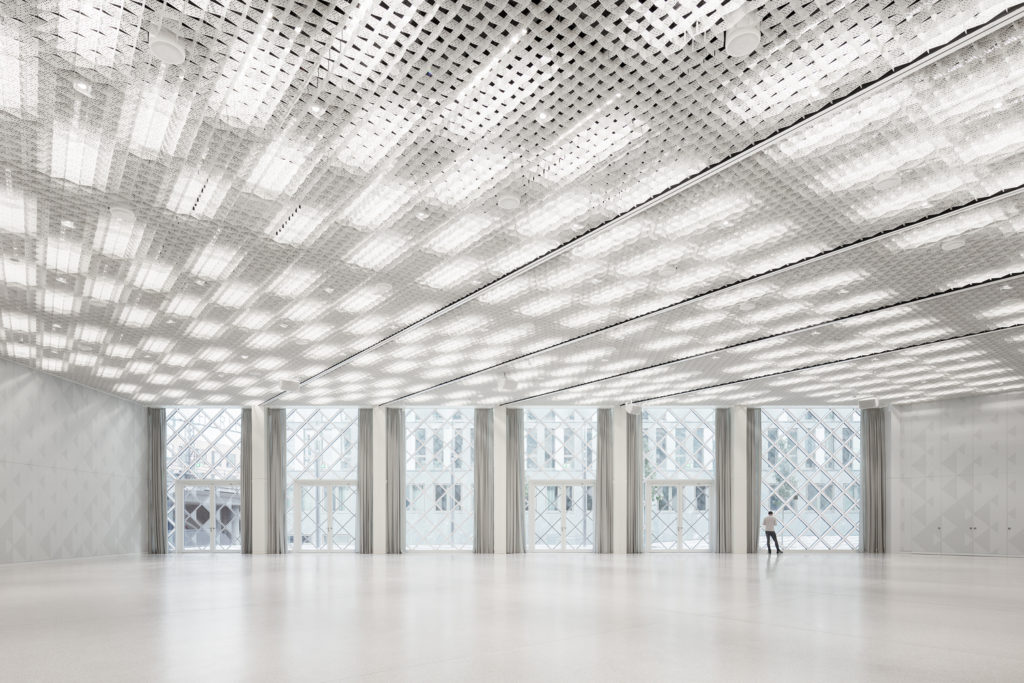
Photo by Schnepp Renou; via Richter Musikowski.
Perforated Metal
Manufactured by Durlum and Adrian Eichhorn Holzwerkstätten
The Forum acts as both the main foyer and the central meeting point of the building. It is a bright and airy space, illuminated by a powder-coated aluminum ceiling with concealed LED lighting. The open-cell structure gives the ceiling a woven appearance and its perforated webs allow for more even light distribution. The walls of the conference area are also clad in perforated aluminum panels for enhanced acoustics. These mircro-perforations create a subtle diamond pattern across the interior, echoing the exterior glazing.
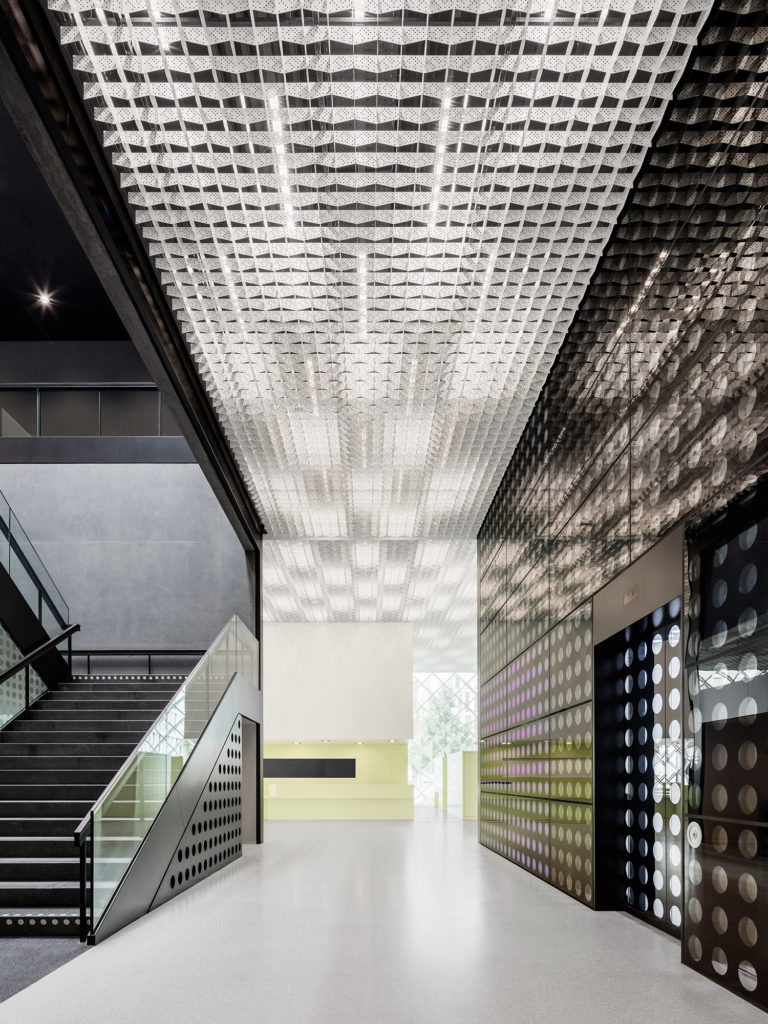
Photo by Schnepp Renou; via Tepper.
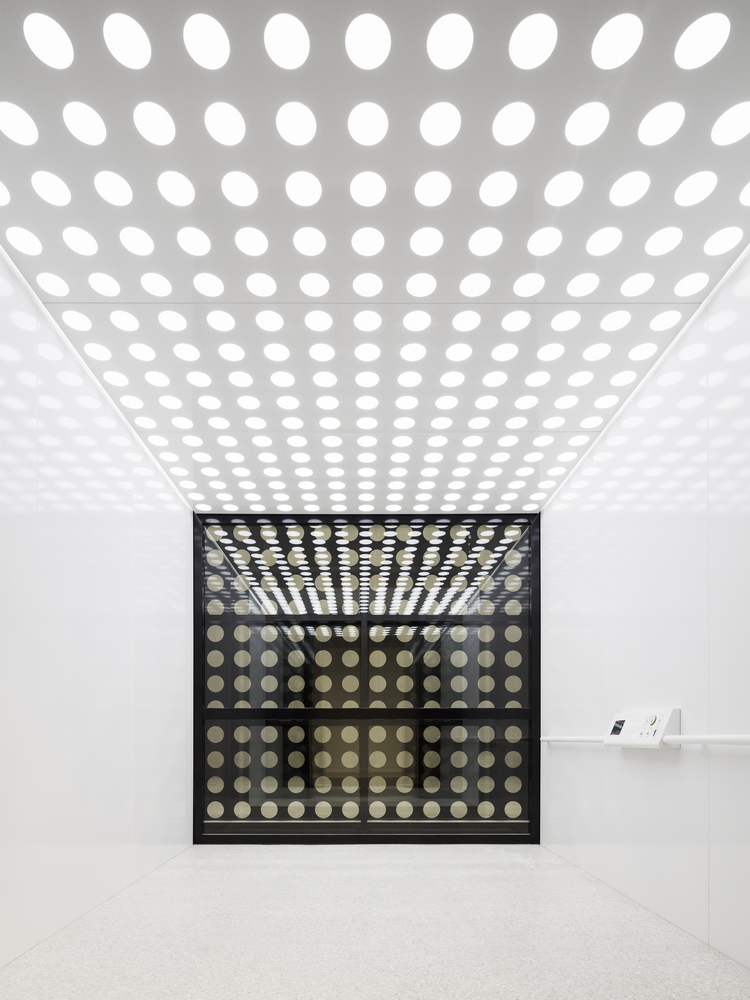
Photo by Schnepp Renou; via Tepper.
Conveyance
Manufactured by Tepper
At the center of the Forum is a spaceship-like elevator so large that it occasionally doubles as a performance space. In contrast to the white walls and ceilings, the elevator core is clad in black structural glass — also manufactured by Schueco Jansen — dotted with clear portholes. These round openings offer visitors a glimpse of the building’s inner workings, including the glowing paraffin tanks adjacent to the elevator shaft, where solar energy generated by the rooftop photovoltaic system is stored.
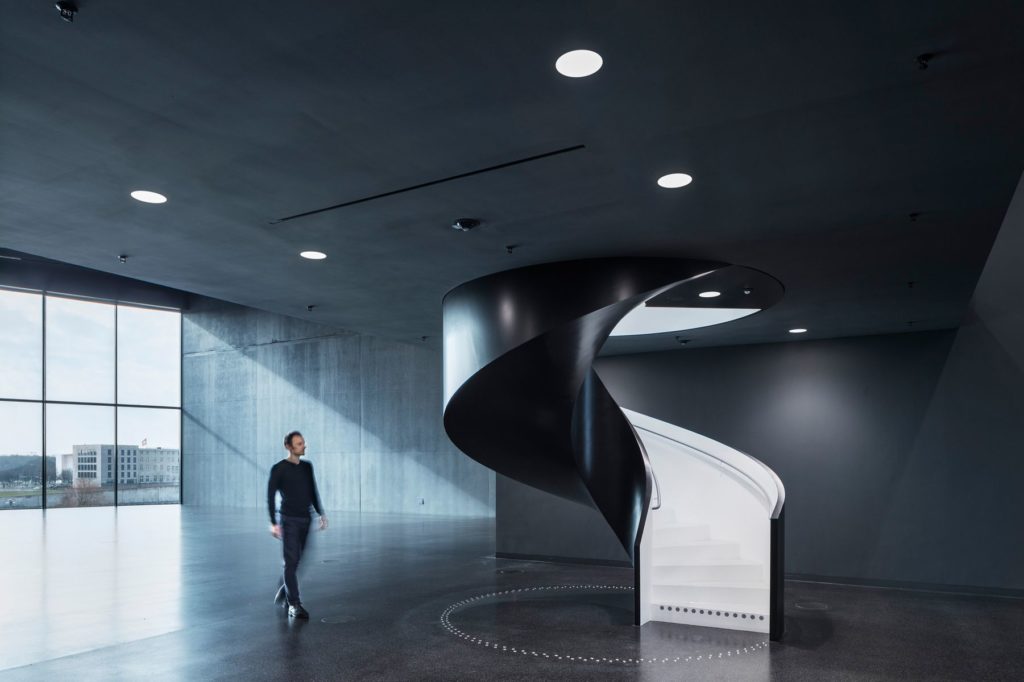
Photo via Zumtobel.
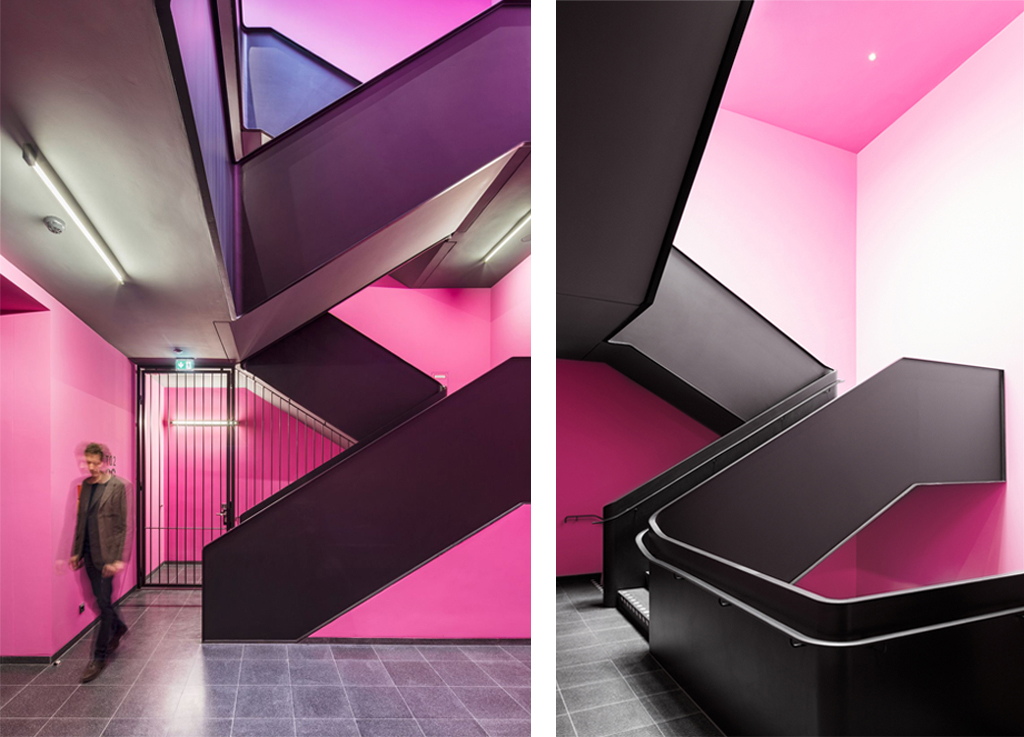
Photos by Zumbtobel (left) and Schnepp Renou (right).
Stairs and Railings
Manufactured by MetallArt
Opposite the elevator core is the sculptural main stair, outlined in black and enclosed in clear glass fritted with large white dots (see sixth and final image). Secondary staircases are also scattered throughout the building. For instance, a glossy black spiral stair provides access to a mezzanine within the exhibition hall while a matte black, angular stair zigzags down into the basement.
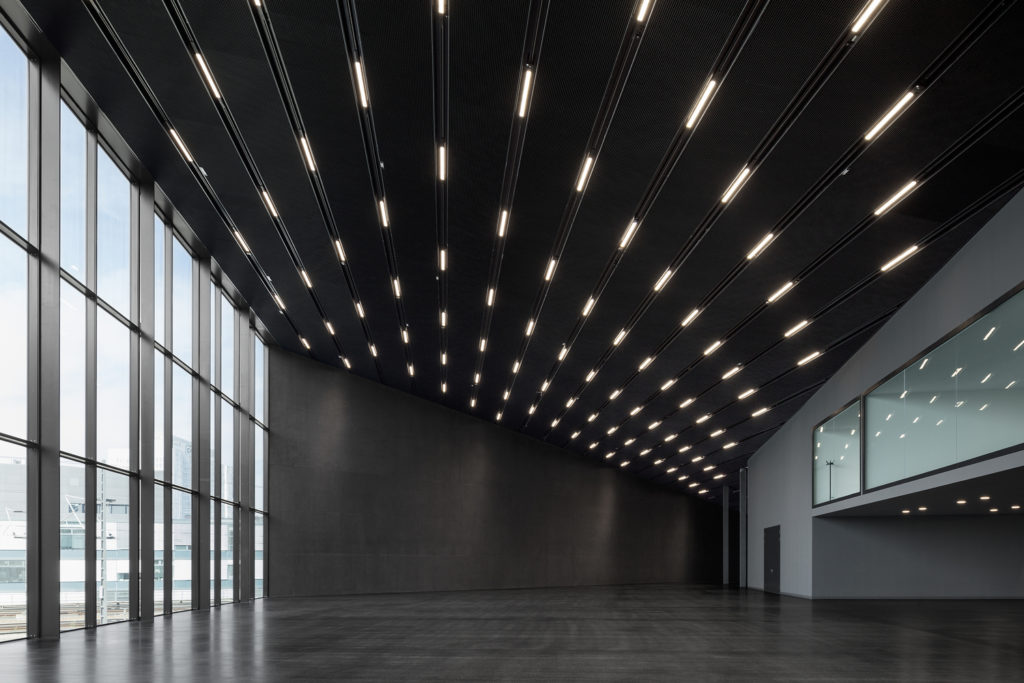
Photo by Schnepp Renou; via Richter Musikowski.
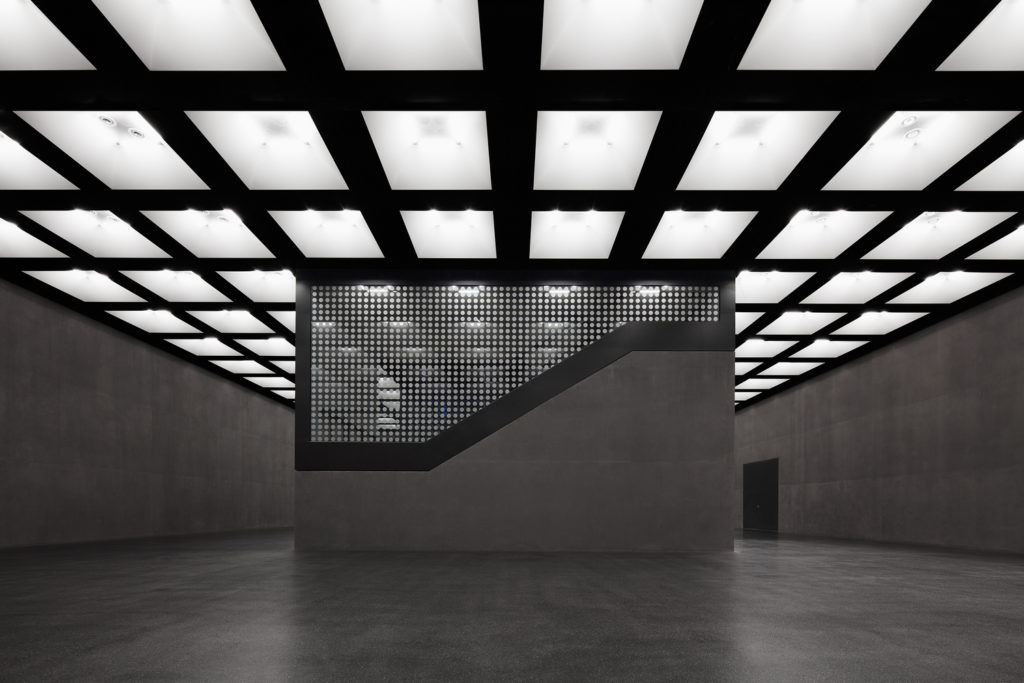
Photo by Schnepp Renou; via Richter Musikowski.
Interior Lighting
Manufactured by Zumtobel
To create the desired atmosphere within each level, the architects turned to Berlin-based design firm Realities United and lighting manufacturer Zumtobel. Together, the team developed three custom lighting solutions for the interior. Recessed light lines in a special black finish provide accent lighting in the Cloud while 126 flush-mounted florescent screens illuminate the Cave. The most dynamic lighting was saved for the Forum whose ceiling is equipped with hundreds of automated, motion-tracking fixtures which “accompany each visitor with an individual light aura.”
Call for entries: The 14th Architizer A+Awards celebrates architecture's new era of craft. Apply for publication online and in print by submitting your projects before the Final Entry Deadline on January 30th!
