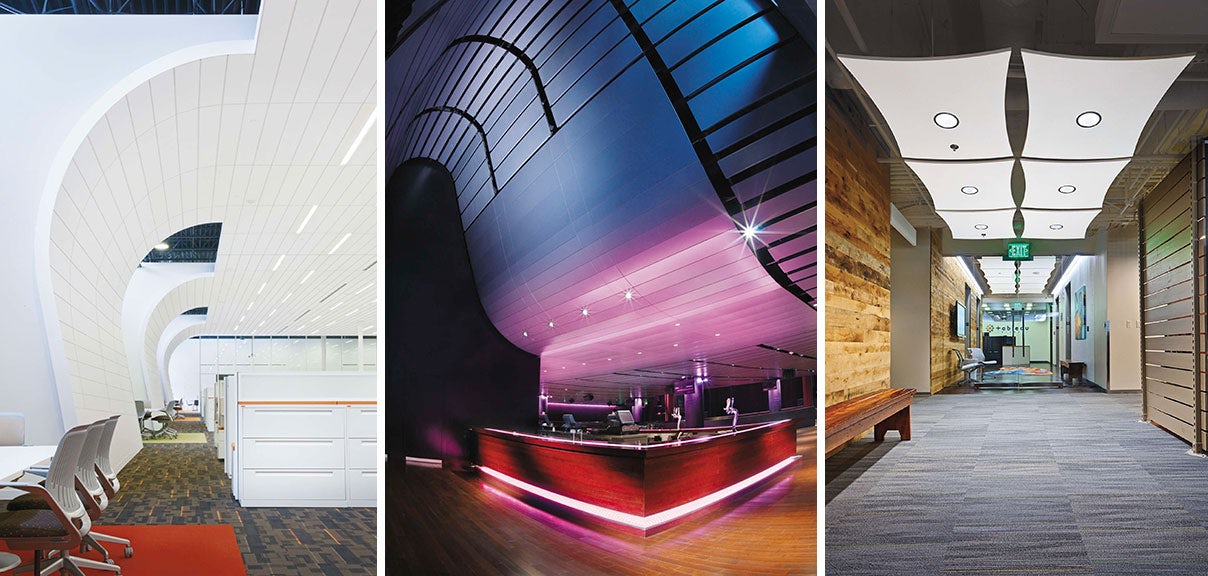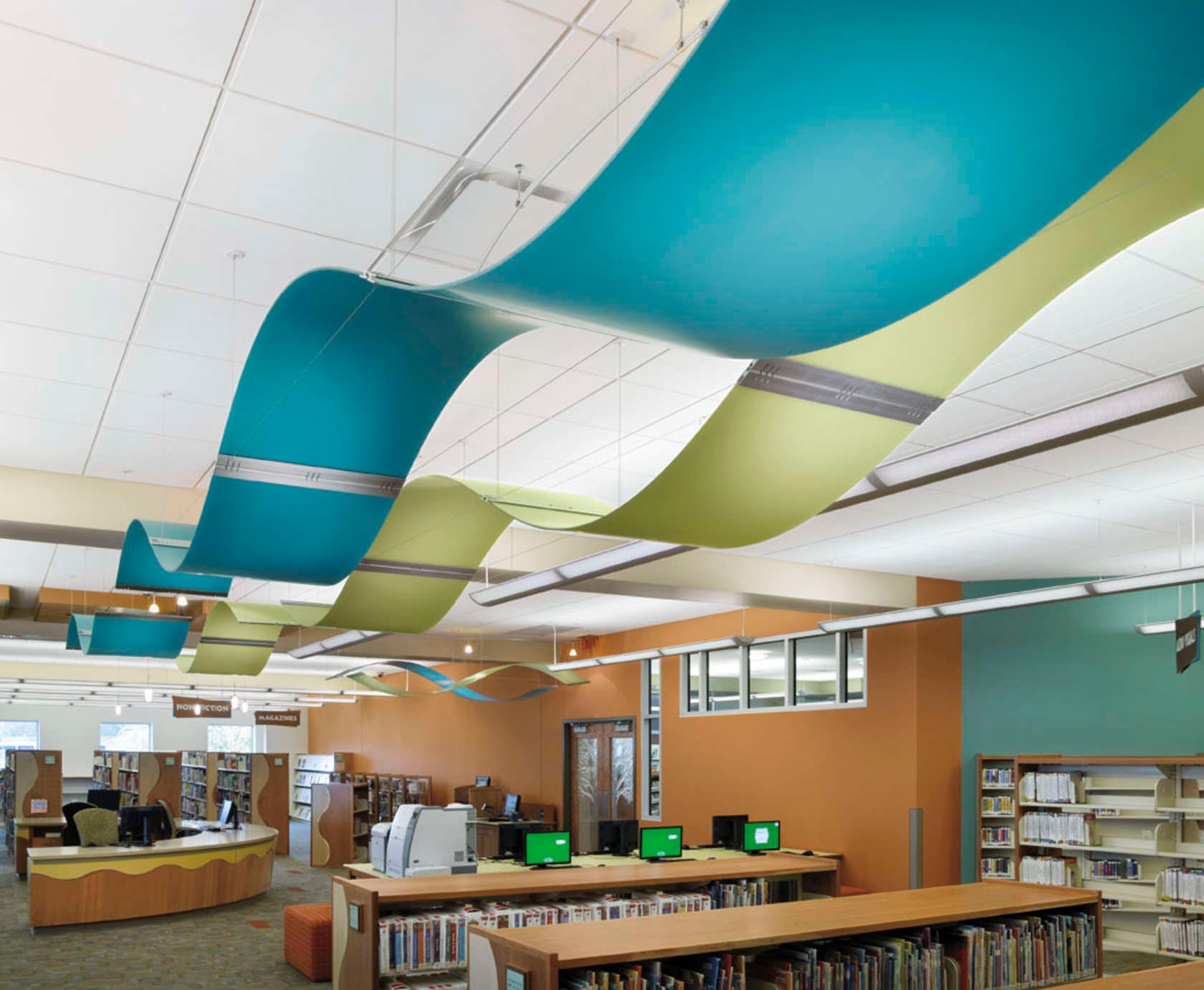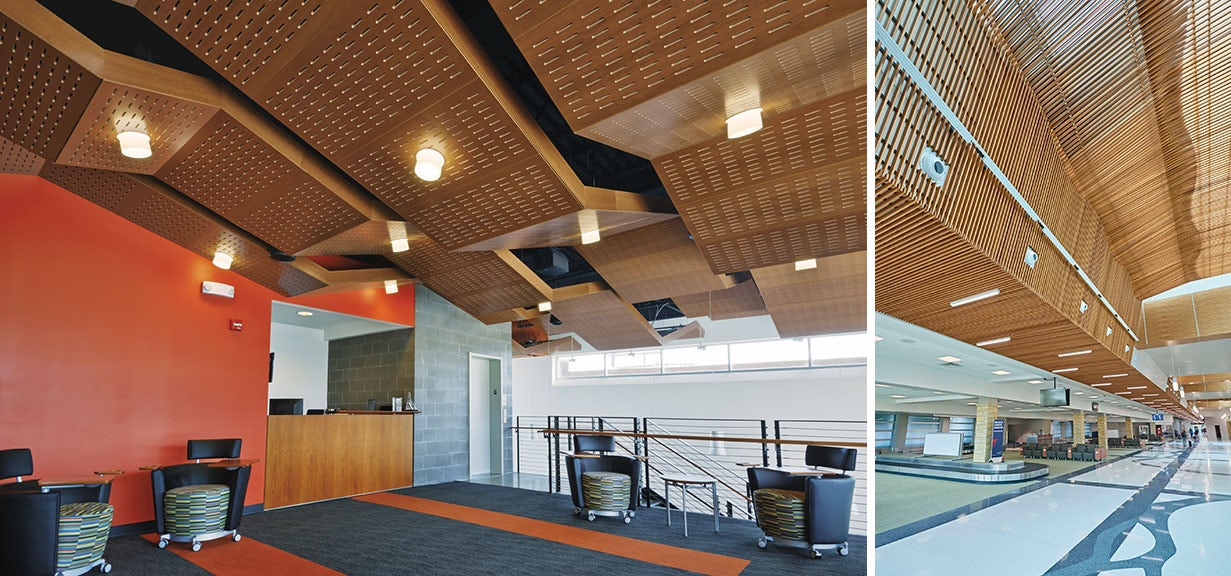Recent renovations to one of Westfield California’s flagship shopping centers, the Westfield Santa Anita, have transformed the classic Southern California mall into a more sophisticated and modern venue. Its major attraction — and new dynamic meeting place — is the mall’s 41,500-square-foot Center Court with soaring, exposed 80-foot ceilings. While this openness offered a dramatic entrance, it also presented some challenges for architect John Reistetter of Westfield Design & Construction: He needed to make the space feel more intimate without losing the “wow factor” but also keep it earthquake safe. Reistetter took these problems to ArmstrongCeiling Solutions, which has been developing new products and approaches for designers with similar challenges all across the US.
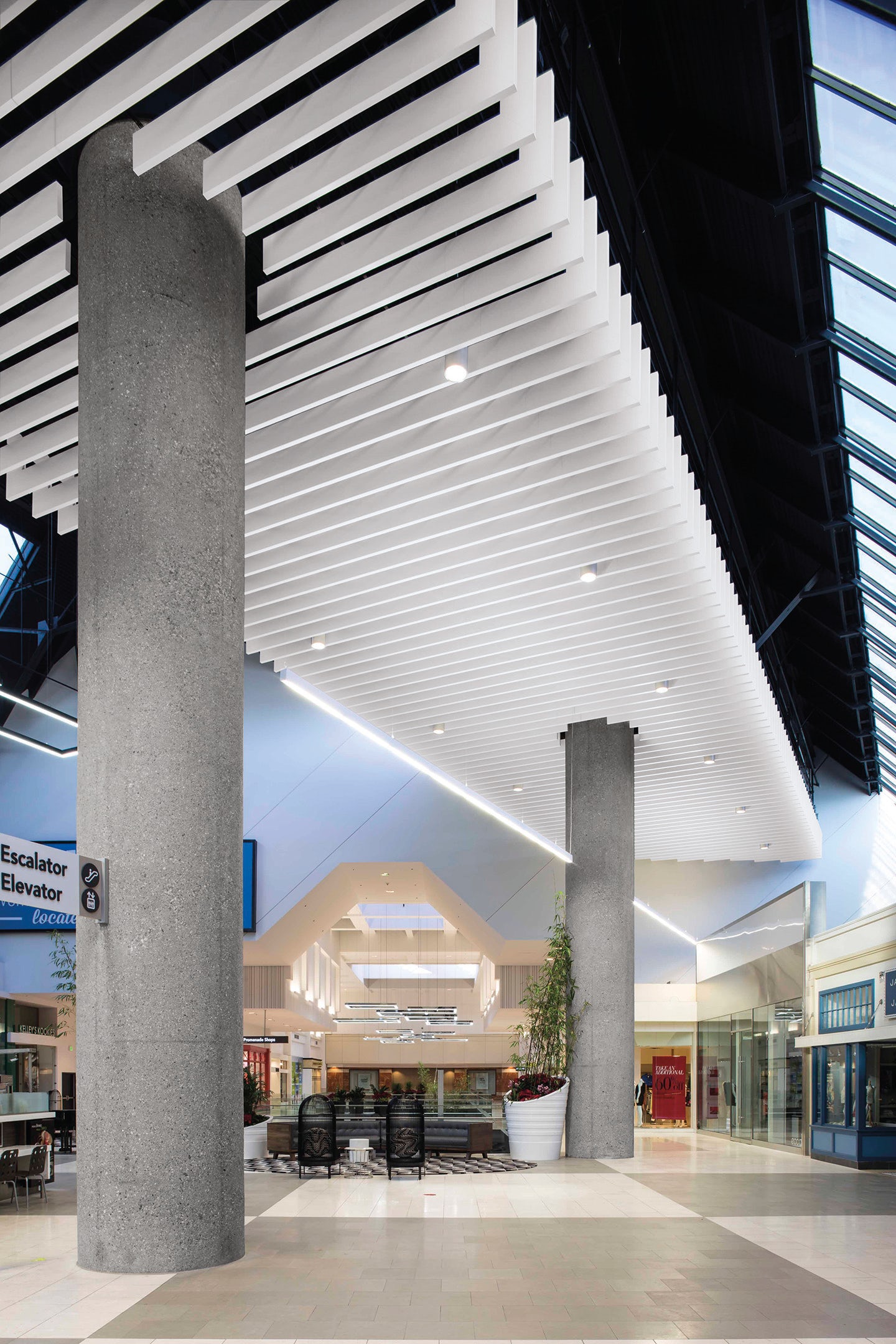
© Larry A. Falke
Westfield Santa Anita shopping center
“We needed a second ceiling layer, something that would bring the ceiling closer to the floor while allowing transparency to the clerestory windows in the existing ceiling,” says Reistetter. Working with Armstrong®Ceilings MetalWorks™ custom baffles, Reistetter chose white vertical panels to be suspended across 226 feet at 16 inches apart, making the massive room feel smaller while still allowing visitors to get the visual impact of its size. Contractors were also able to work with Armstrong Ceilings to create a drywall grid that allows panels to move left to right without breaking in the event of any seismic activity.

Harrah’s Cherokee Casino
Working closely like this with architects, designers, and contractors to meet practical requirements and unique design visions has become standard for Armstrong Ceiling Solutions. At the renovated Harrah’s Cherokee Casino in North Carolina, Cuningham Group needed a centerpiece to help dampen the typical cacophony of a casino floor, draw visitors’ eyes up to the high-limit slot areas and stay in line with the narrative for the building’s new look. “Cuningham Group believes that every building tells a story,” says firm architect Scott Krenner. “The story here is a walk through the Great Smoky Mountains. As a result, we decided to create a woodlands setting in this area, but with a much more modern interpretation.”

With the help of Armstrong Ceilings, Cuningham devised a massive, colorful “tree” in the middle of the casino floor built from SoundScapes® Shapes Acoustical Clouds. Designers chose the hexagonal shapes offered by Armstrong Ceilings and used them to build the tree’s trunk and branches while also illuminating them with color-changing lights that complement the casino’s high-energy atmosphere. “While you can never drown out all the noise in a casino, the sound-absorbing properties of the ceiling clouds help to make it more bearable,” says Krenner.
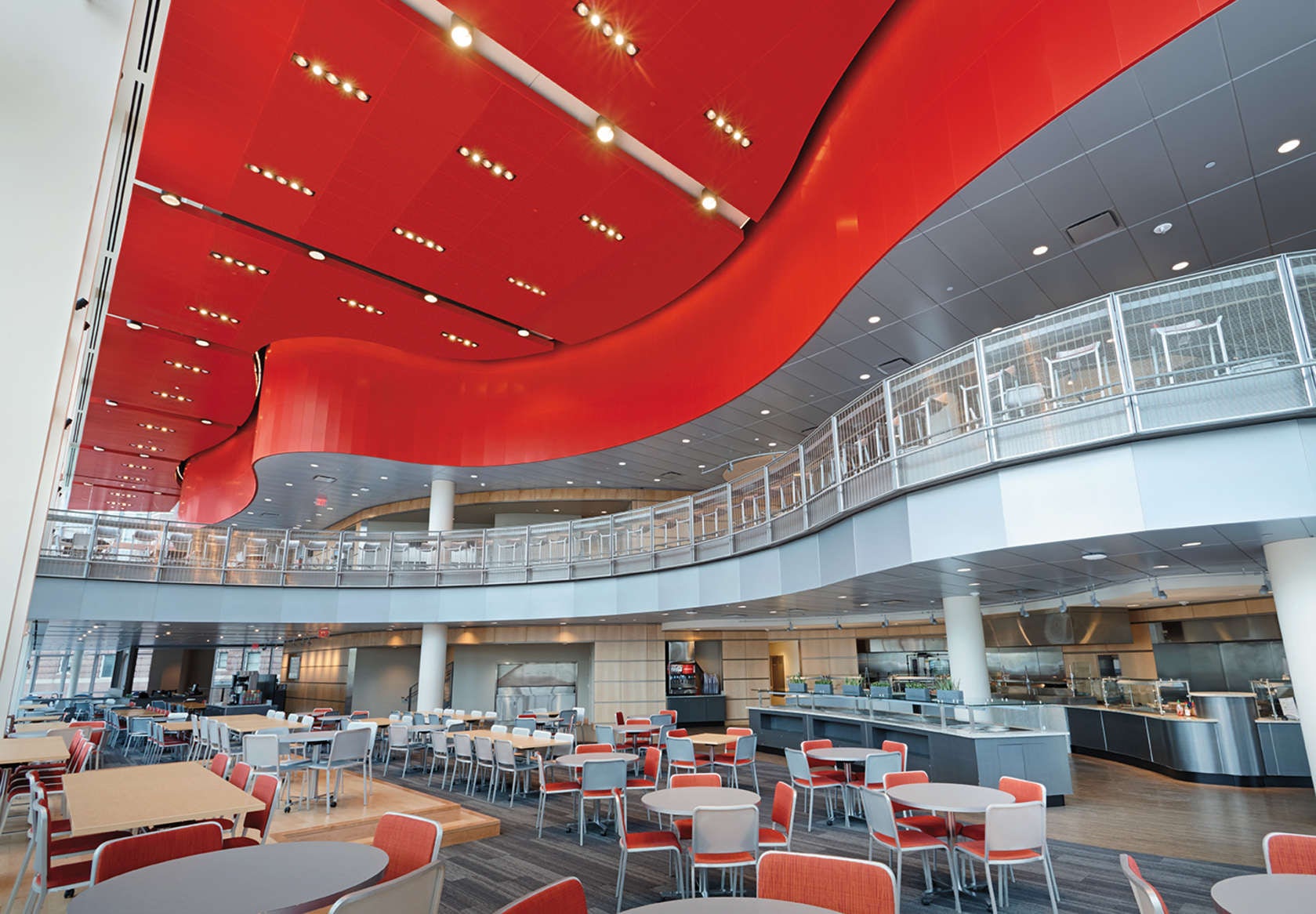
Berklee College of Music
Armstrong Ceiling Solutions products similarly helped Berklee College of Music in Boston to manage particular acoustics for a multi-use residence hall on campus. The college needed a large area to function as a dining hall by day and a finely tuned performance venue by night. Designer Brian Putnam of William Rawn Associates worked with Armstrong Ceilings to develop beautiful, bright red paneling — the school’s signature color — that follows the curves of the cafeteria balcony, creating a ribbon that envelops the open and lofty space. Some 350 MetalWorks Torsion Spring panels allowed for sound deflection in the space, improving its versatility. “To create the space we desired, we knew we would be heavily reliant on the ceiling and wall surfaces, both in terms of aesthetics and acoustics,” he says. “It’s amazing how much of a signature element they have become.”

Improving upon this ability to help designers meet practical constraints with stunning aesthetics, Armstrong Ceilings offers the You Inspire™ Solutions Center, a free service now available to architects and designers. Gensler design team manager Matt Johnson was able to use the service for the new Etihad Airways Lounge at John F. Kennedy International Airport in New York. The national Airline for the United Arab Emirates “wanted to translate the two-dimensional Etihad brand into a three-dimensional built environment and share a little bit of the culture of Abu Dhabi with the world,” explains Johnson.
To accomplish this goal, Johnson needed a striking visual anchor that would reference antique Persian lanterns and celebrate the modernity of the UAE. “This was inspired by the lights of Abu Dhabi,” says Johnson. “Light is very important from a cultural standpoint: It represents the connection to the stars and to the heavens.” The professionals at the You Inspire Solutions Center brought Johnson’s sketches and ideas to life with three-dimensional models that allowed every element of the pattern and lighting to be examined. “The team was able to work through the details,” Johnson says. “They also worked hard to make sure that the actual installed piece maintained the integrity of that vision.”
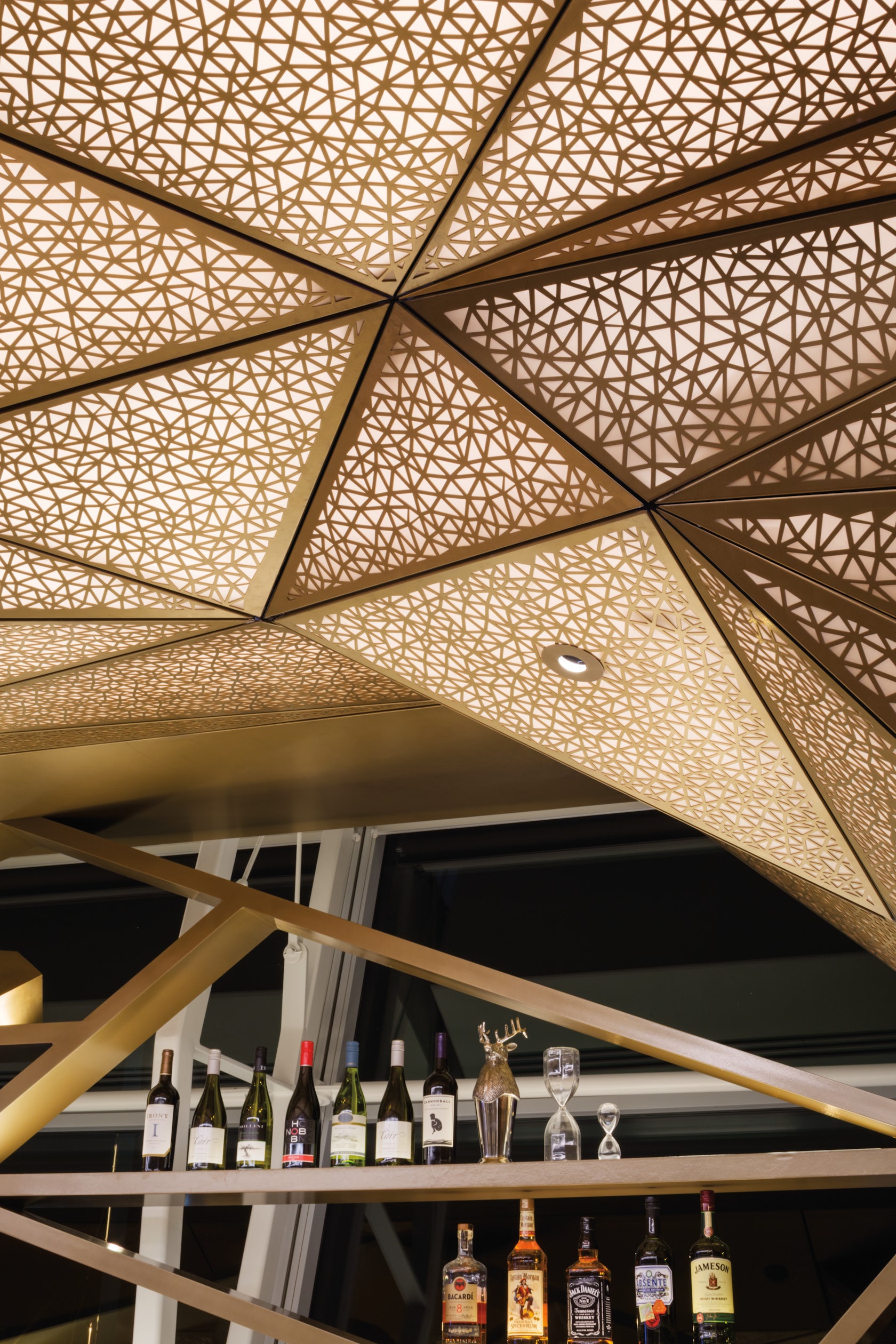
© Michael Moran Photography
Eihad Airways Lounge
The finished installation implemented the same MetalWorks Torsion Spring System that was used at Berklee. Here, the project team specified 160 bronze finish panels of different shapes and sizes with triangular perforations and a translucent backing to evoke both classic lanterns and the Etihad brand pattern. Custom, individual suspension systems were used to hang the panels.

© Michael Moran Photography
Eihad Airways Lounge
The result was a perfect three-dimensional representation of Etihad, just as Johnson envisioned, and the design is planned to be replicated in the airline’s lounges around the world, meaning even more ceilings will show off how the services offered by Armstrong Ceiling’s You Inspire Solutions Center can help designers create a perfect and practical focal point in any room.
For more information visit armstrongceilings.com/youinspire
