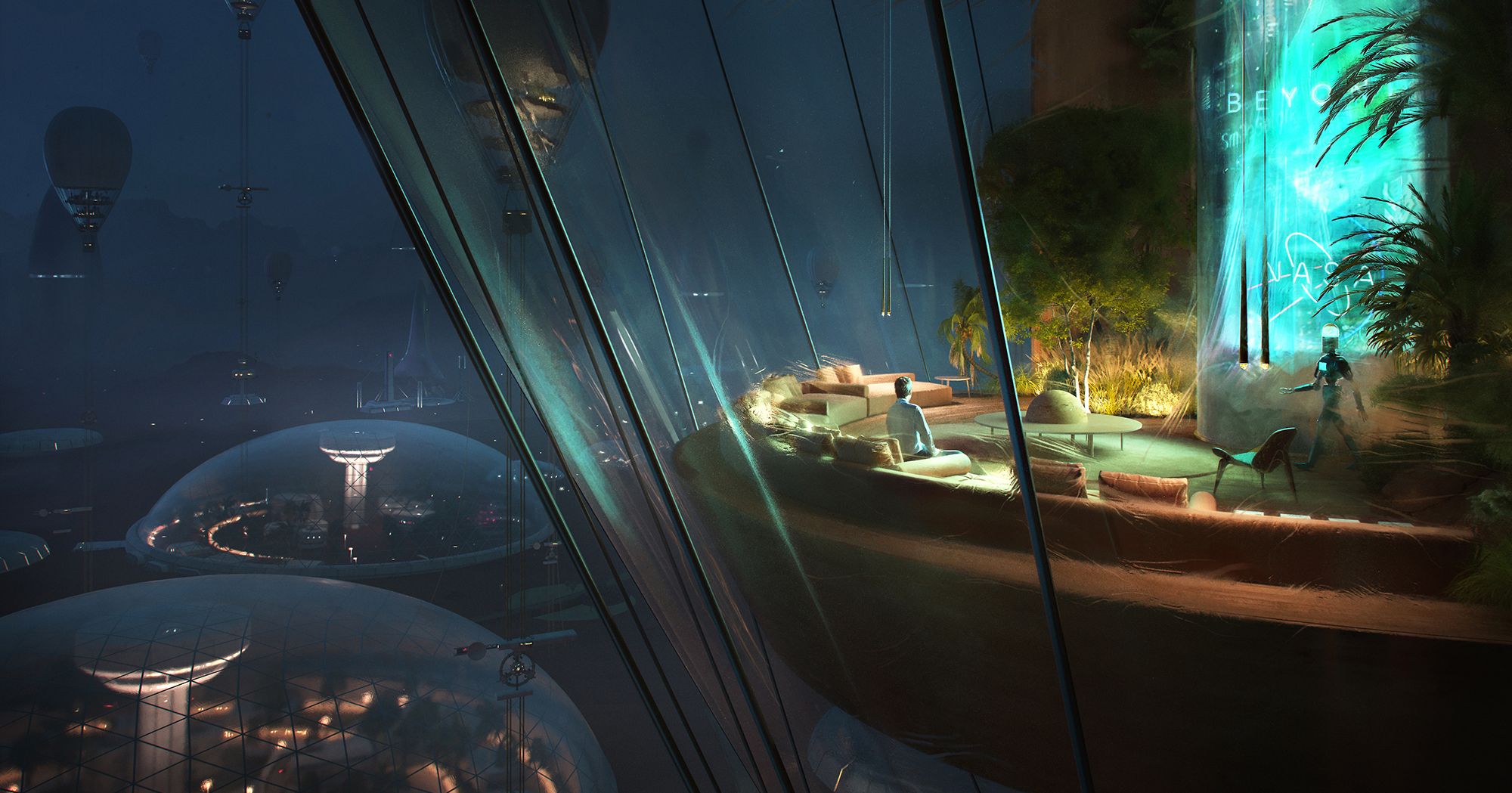Zhejiang Jiande Aviation Training Base – In recent years, the aviation industry in China has accelerated rapidly. Relying on this, Jiande Aviation Town has become the only characteristic town in Zhejiang province to build the whole industrial chain of general aviation. Jiande Aviation Training Base is located in the center of Jiande Aviation Town, which will focus on the role of aviation training and education.
Architizer chatted with Chen Jian, Technical director of The Architectural Design & Research Institute of Zhejiang University Co., Ltd. (UAD) to learn more about this project.
Architizer: Please summarize the project brief and creative vision behind your project.
Chen Jian: To cater to the needs of young innovators, researchers and entrepreneurs in Xiaoshan Innovation Polis, the design adopts the concept “Cube”, which signifies the infinite possibilities of entrepreneurship and scientific research and the vitality of youths.
With staggered elegant cubic volumes and artificial lighting at night, the building presents a futuristic, instagrammable image throughout the day at the side of the Hangzhou-Ningbo Expressway, hence becoming an iconic landmark that represents Xiaoshan Innovation Polis.

© gad
What inspired the initial concept for your design?
The design of this project is a balance between emotion and reason. It is inspired by the basic logic algorithms of number 0 and 1, which also represent the virtual and real of architecture. We wanted to create the building in an impressive volume. And one day when I was at breakfast, the idea of an “energy Rubik’s cube” came out. The simplest cube can produce countless changes, symbolizing wisdom and vitality, which is consistent with the temperament of young technology enterprises of the target groups, and also means the infinite possibilities of entrepreneurship. At the same time, the square shape conforms to the demands of efficient function and economical cost of commercial buildings. “Rubik’s Cube” is a symbolic architectural image with a sense of technology and future.
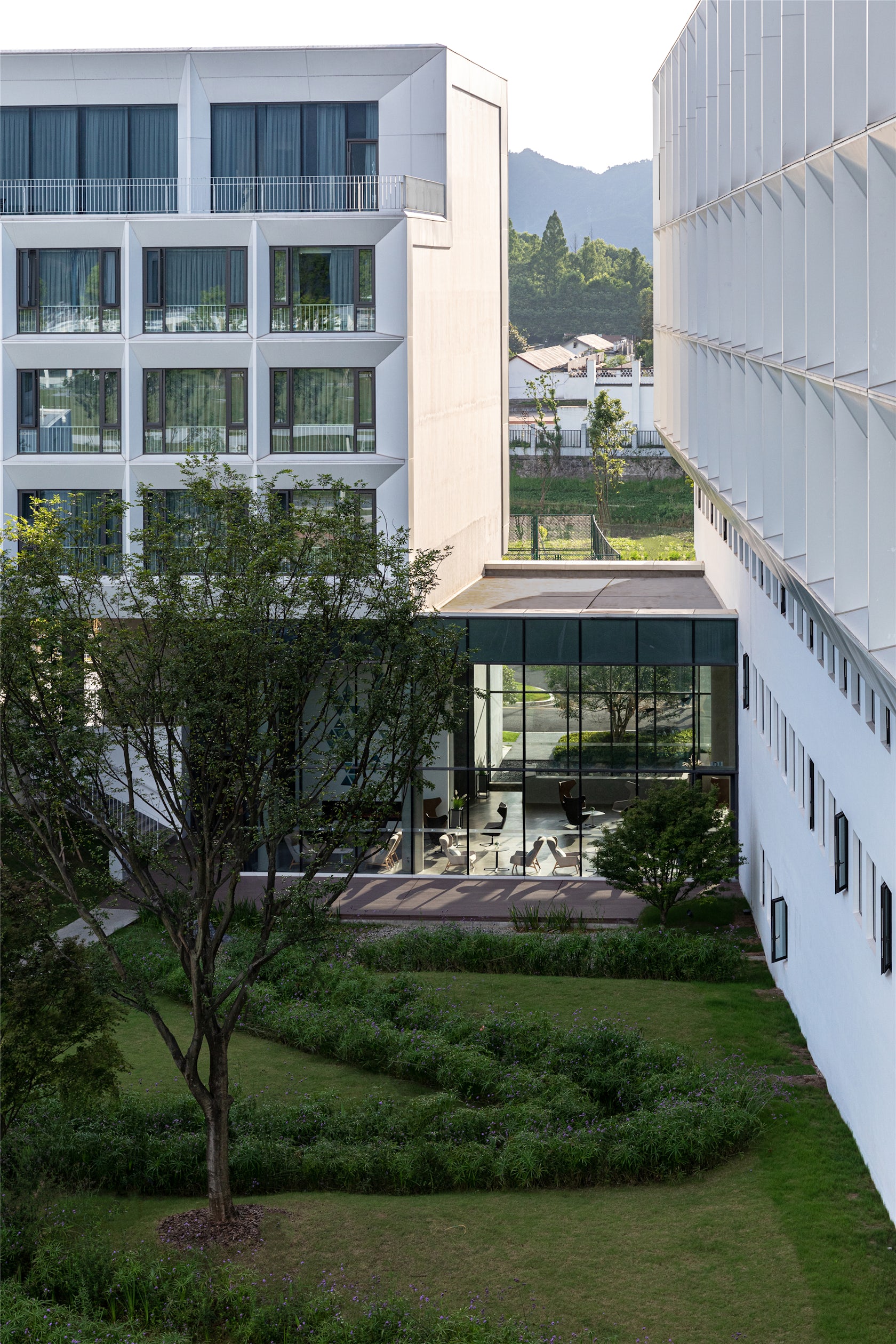
© gad
What do you believe is the most unique or ‘standout’ component of the project?
Two aspects: the fusion of modernity and tradition and the combination of playfulness & practicality.
The facades of the tower take design cues from the “3×3 grid”, and draws on local traditional “lacework” handicrafts to form unique exterior patterns, which embody the inheritance of local culture. Besides, the commercial spaces of the podium consist of several “cubes”, and the gaps between those “cubes” turn into entrances and exits facing the urban roads.
The staggered volumes of adjoining upper and lower podium volumes naturally form a series of rooftop terraces, open-air spaces and inner atriums, which greatly improve spatial experience, provide more expanded commercial spaces and create a pleasant commercial atmosphere.
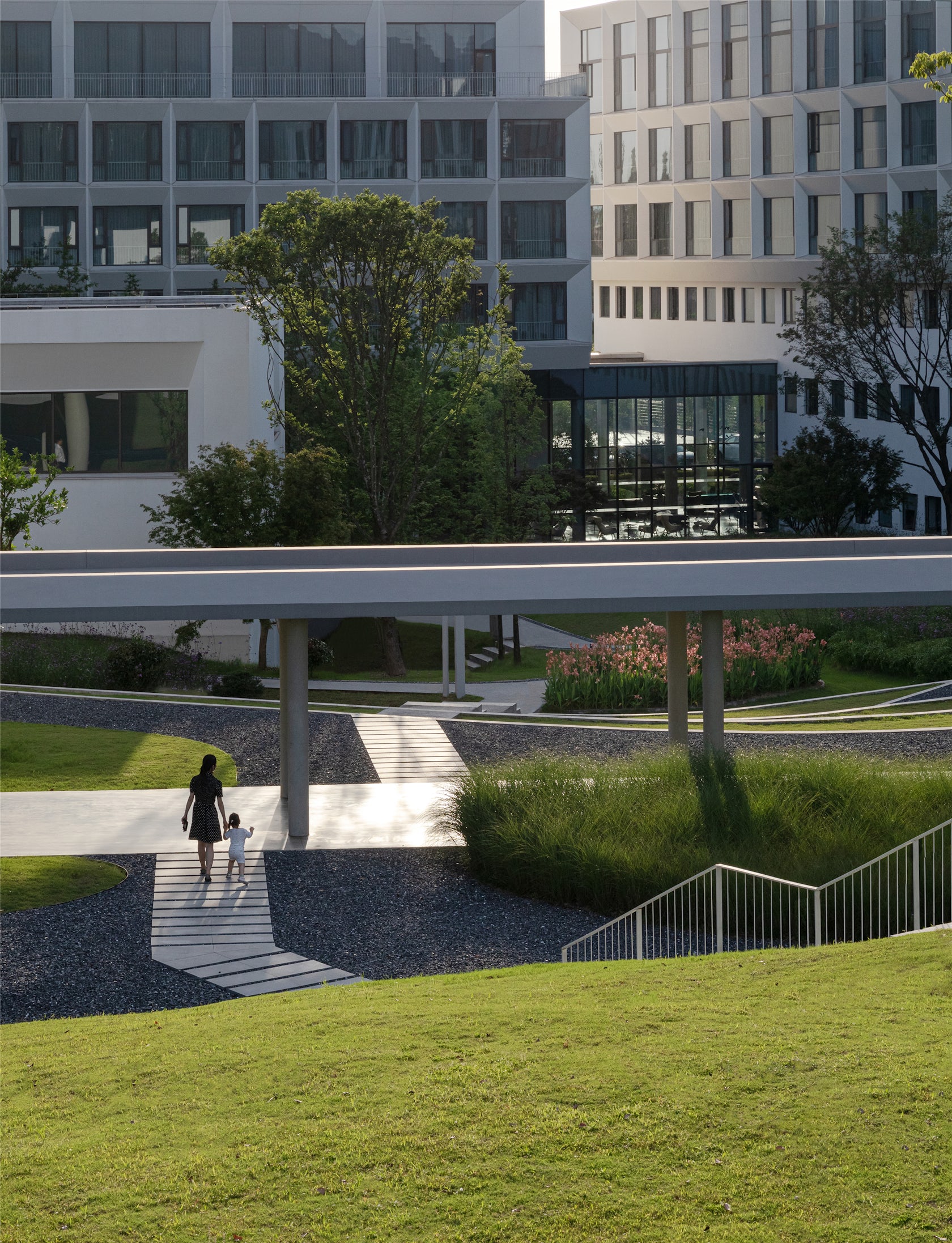
© gad
What was the greatest design challenge you faced during the project, and how did you navigate it?
The main challenge is how to combine the purity of the Cube with function and fire rules. I am very glad that the client completely supported our design concept. Whether its fifth facade or the suspended ceiling facade, the “Cube” is complete, making the whole architectural image integrated.
Secondly, in order to create the “lacework”, we divided each big grid on the nine grids into 36 pieces evenly to make the keel of “lacework”, so that the “lacework” in each small grid is an independent unit and safe and controllable.
Finally, from the perspective of indoor visual experience, the “lacework” and “nine grids” of the facade were all designed in the beams between each floor, above the indoor ceiling, where are not obvious. The adjustment process of the facade texture was quite tedious, we paid a great deal of patience to achieve a good combination of its appearance and practicality.
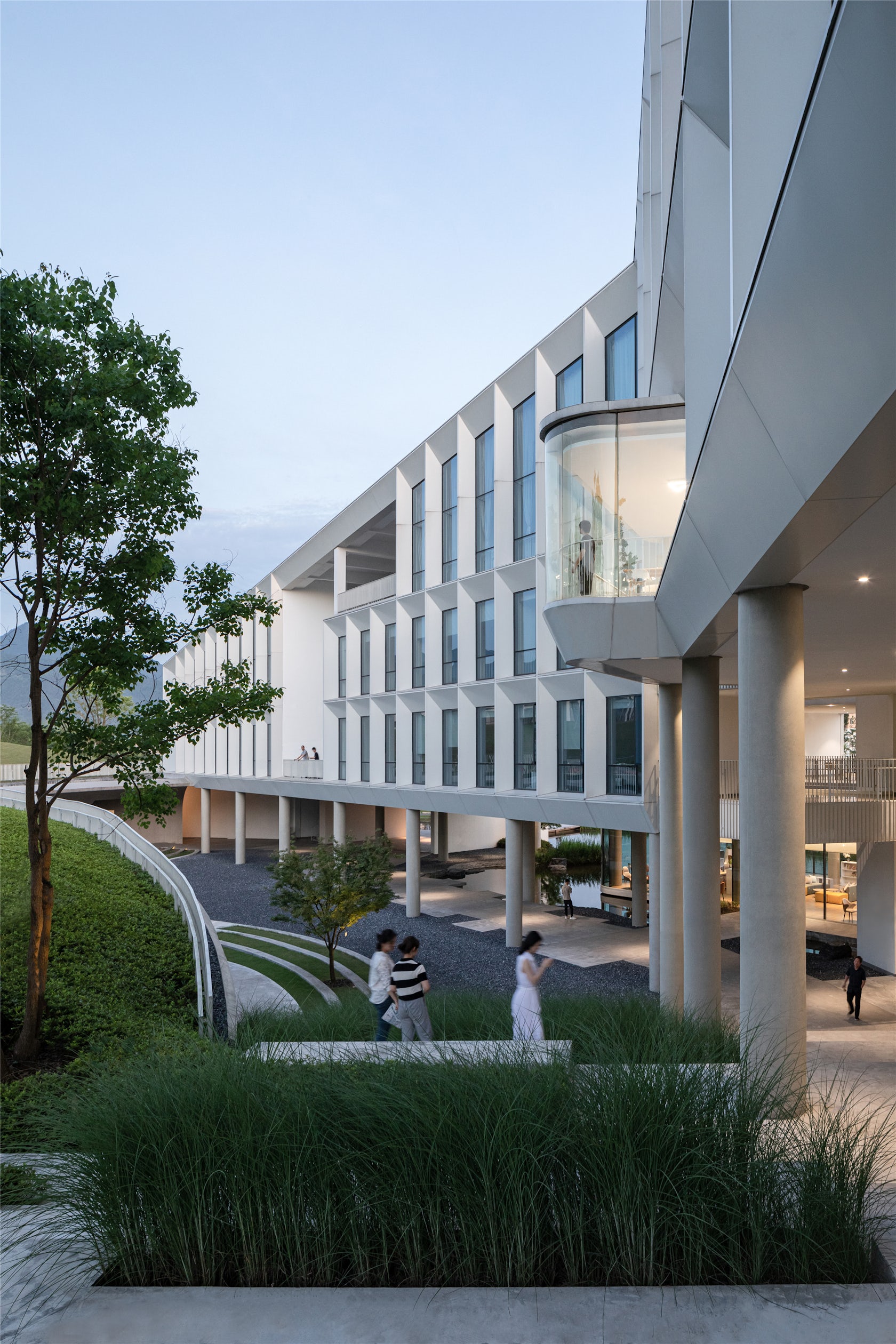
© gad
How did the context of your project — environmental, social or cultural — influence your design?
As what I said earlier, the facades of the tower take design cues from the “3×3 grid”, and draws on local traditional “lacework” handicrafts to form unique exterior patterns, which embody the inheritance of local culture.
What’s more, the hollow part of the building forms an 80-meter-high atrium. When the skylight of the atrium is opened, it creates a wind-pulling effect inside the building, which greatly improves the building’s environment and responds well to the local subtropical monsoon climate.
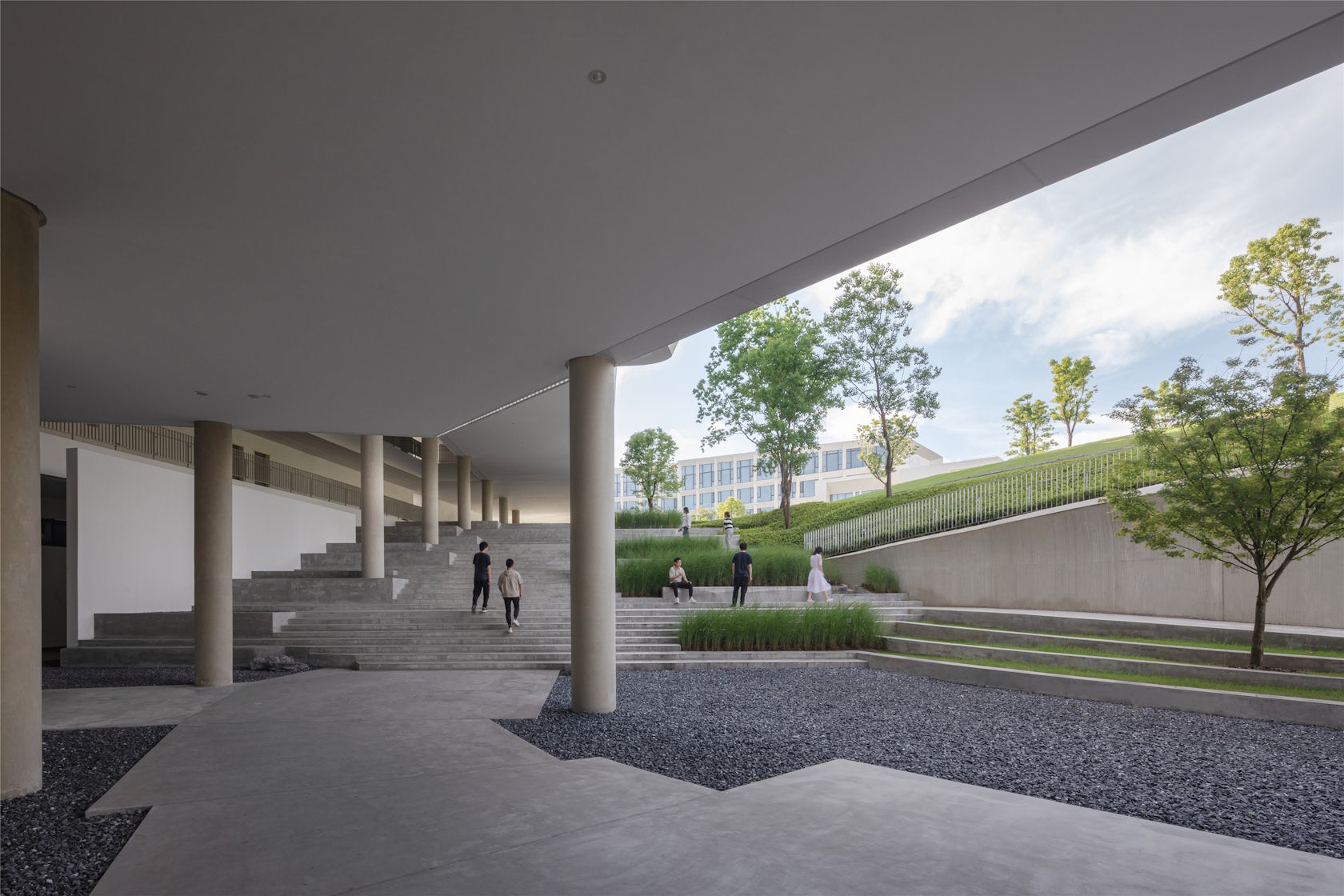
© gad
What drove the selection of materials used in the project?
All steel structure were designed for the building which is a rare benchmark of construction buildings in Xiaoshan. On the one hand, Xiaoshan is known as the hometown of steel structure buildings in China. In order to support local economy, it drives the application of steel structure in local projects, which is also in line with the development trend of domestic current construction industrialization. On the other hand, the steel structure has good performance, which well solves the structural problems of cantilevering and large span in the architectural form, and makes the whole “Cube” a sense of suspending technology. In addition, the curtain wall of the podium uses glass and colorful aluminum panels, and shows a strong futurist feeling and rhythm through the alteration of colors.
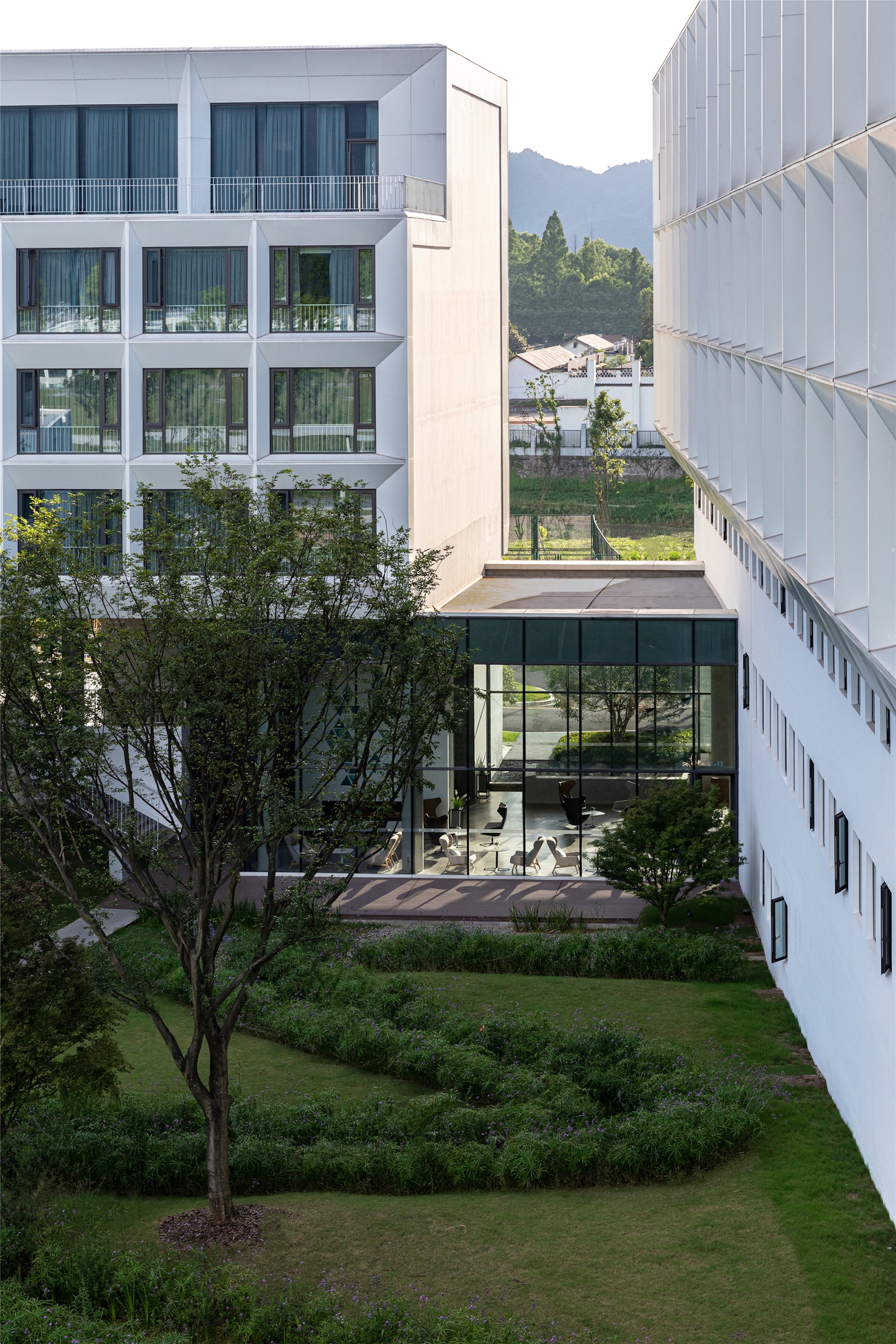
© gad
How important was sustainability as a design criteria as you worked on this project?
Two-star construction standard of green building was used for the project with a high proportion of recyclable materials, and it won the recommendation award of ” Gold Award of China’s Construction Engineering Steel Structure ” in 2019 and Zhejiang Steel Structure Diamond Award, which is the highest award for steel structure engineering in Zhejiang Province.

© gad
How have your clients responded to the finished project?
Since completion, the “Cube” has gained wide praise for the excellent combination of theme and form, playfulness and practicality, nature and energy saving, and it improves the function and living environment of the surrounding and provides an urban life destination for the citizens. Its night light show has become the most popular program and has received attention and hits on many video media platforms such as Yangshipin.
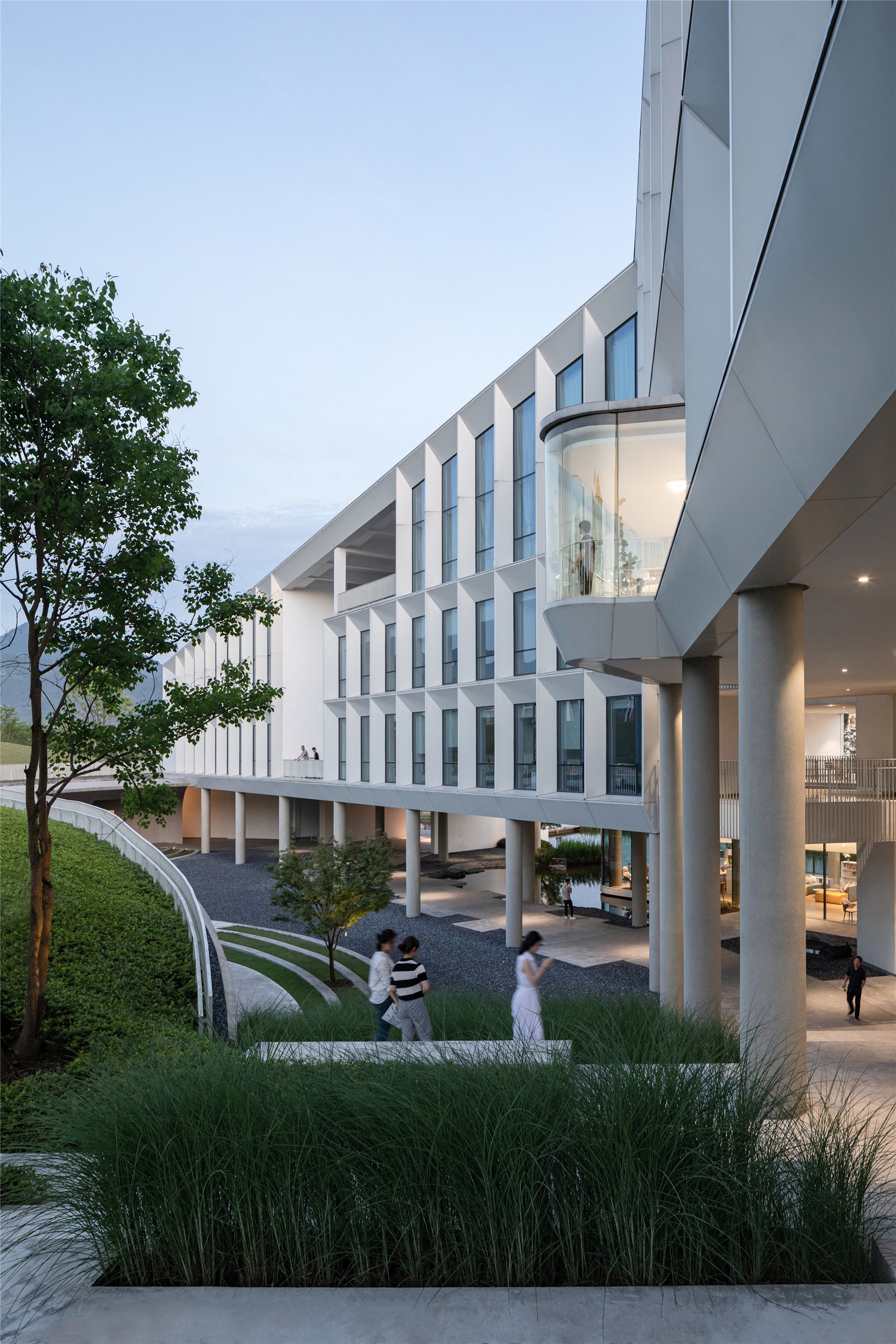
© gad
Is there anything else important you’d like to share about this project?
Design should be based on the balance of people, time and place in the contemporary environment. When we designed this building, we thought and tried a lot on its symbolic, urban, natural, functional and economic, and finally injected vitality for the city. As far as I know, CITRIS Institute of University of California, Berkeley has settled in the building and set up an innovation center to build a new “Silicon Valley – Xiaoshan” innovation ecosystem here. I believe that in the future, there will be more enterprises about biological incubation and medical incubation, which will bring more positive significance to the development of the city. I think this is exactly the meaning of creating the “Cube”.
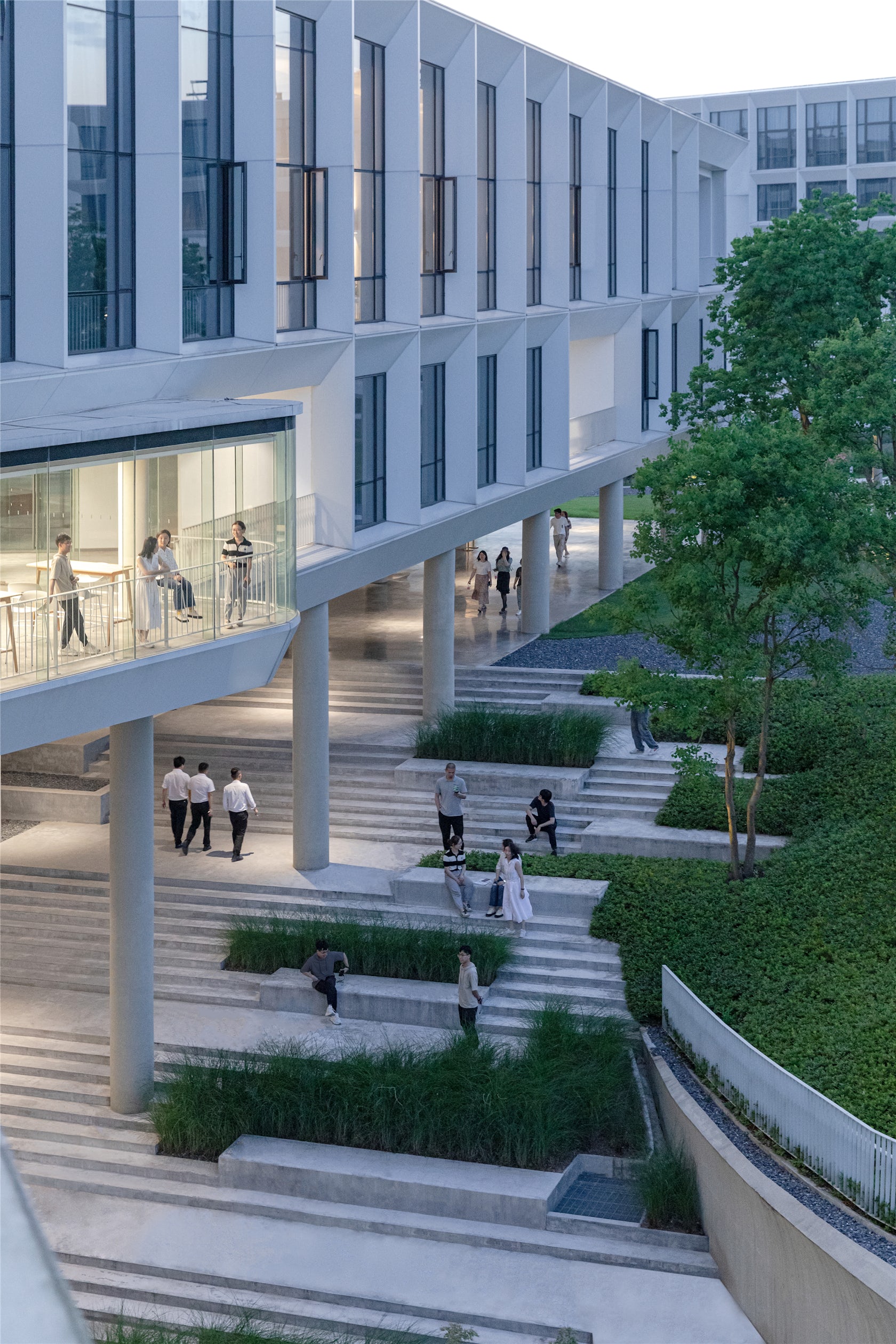
© gad
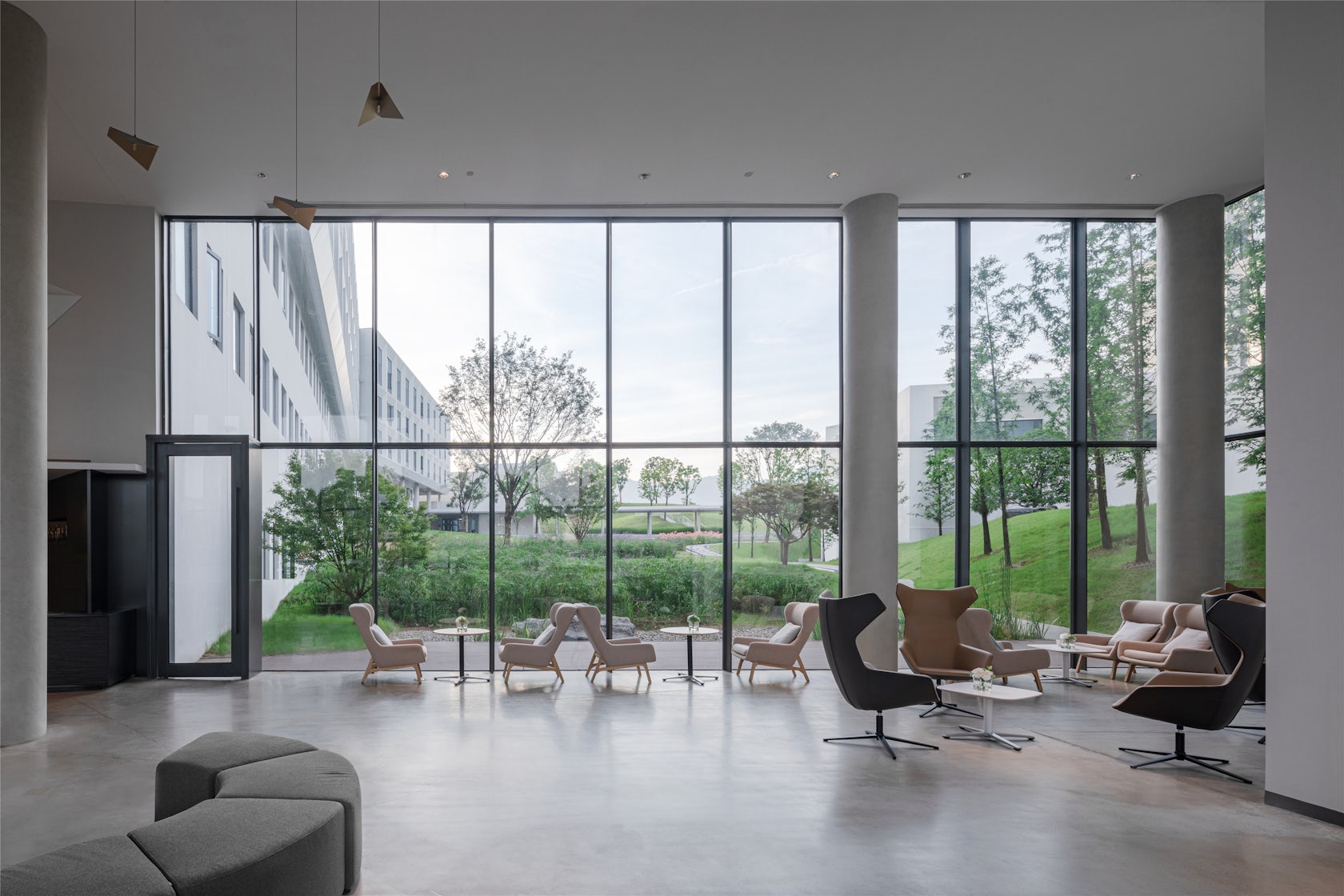
© gad
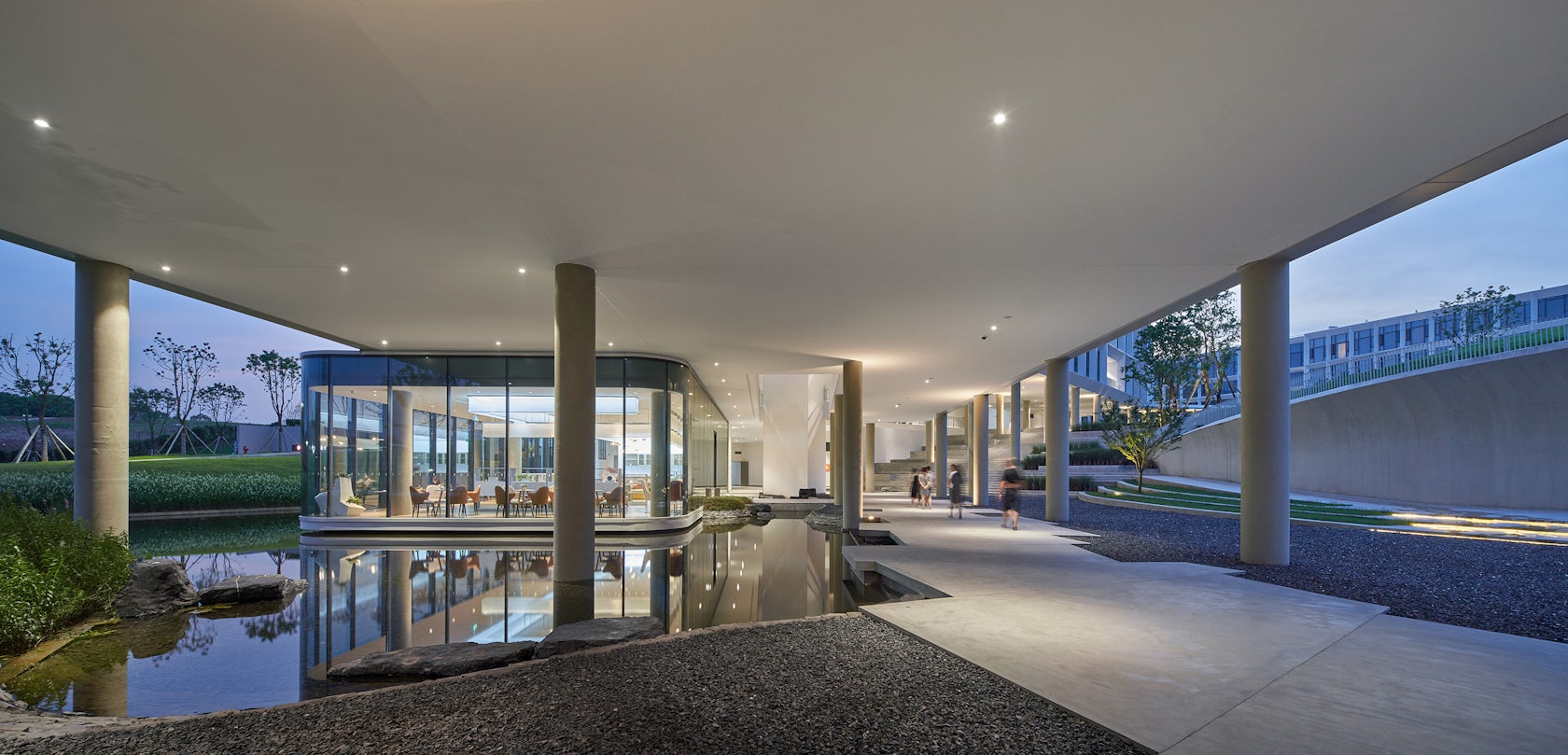
© gad
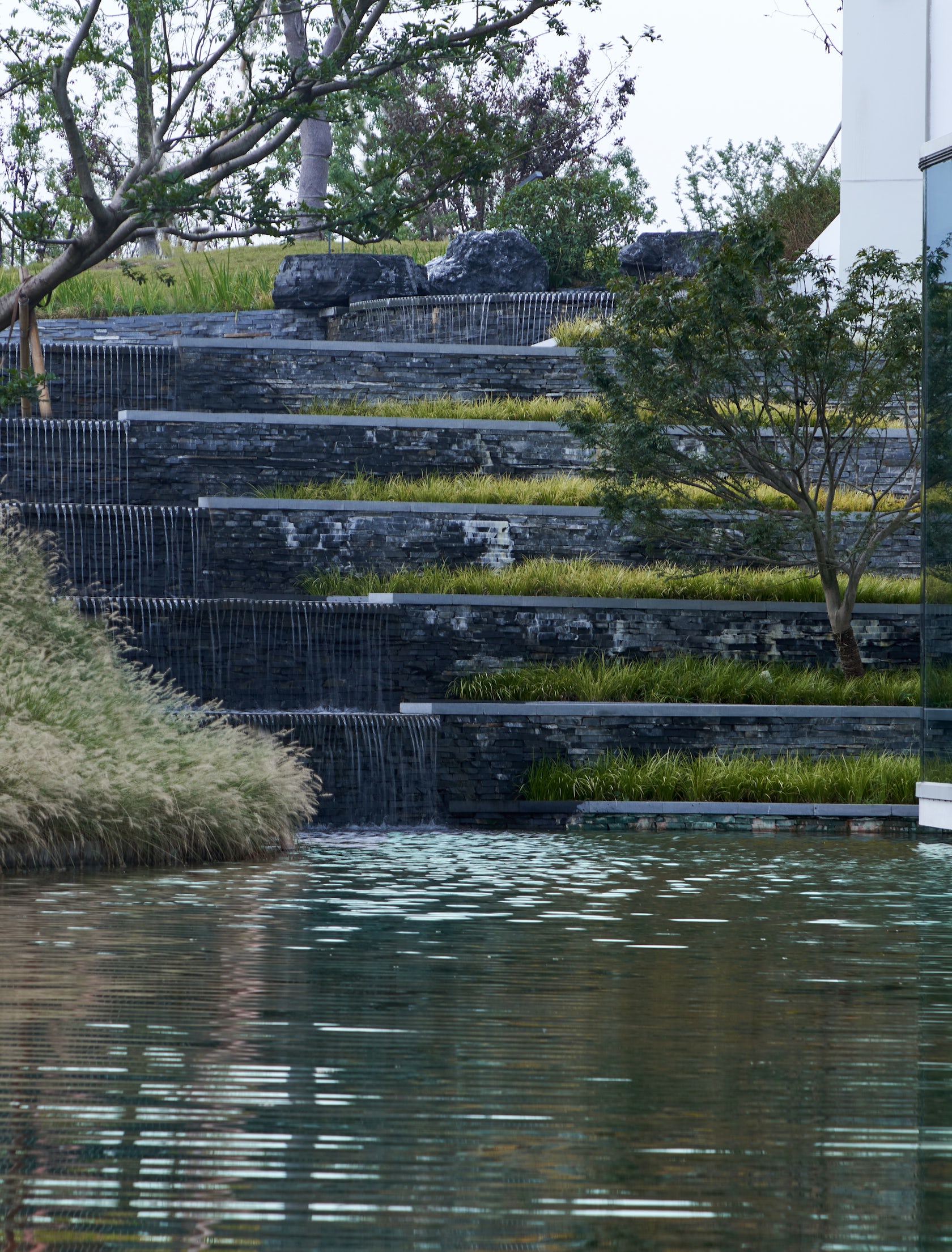
© gad
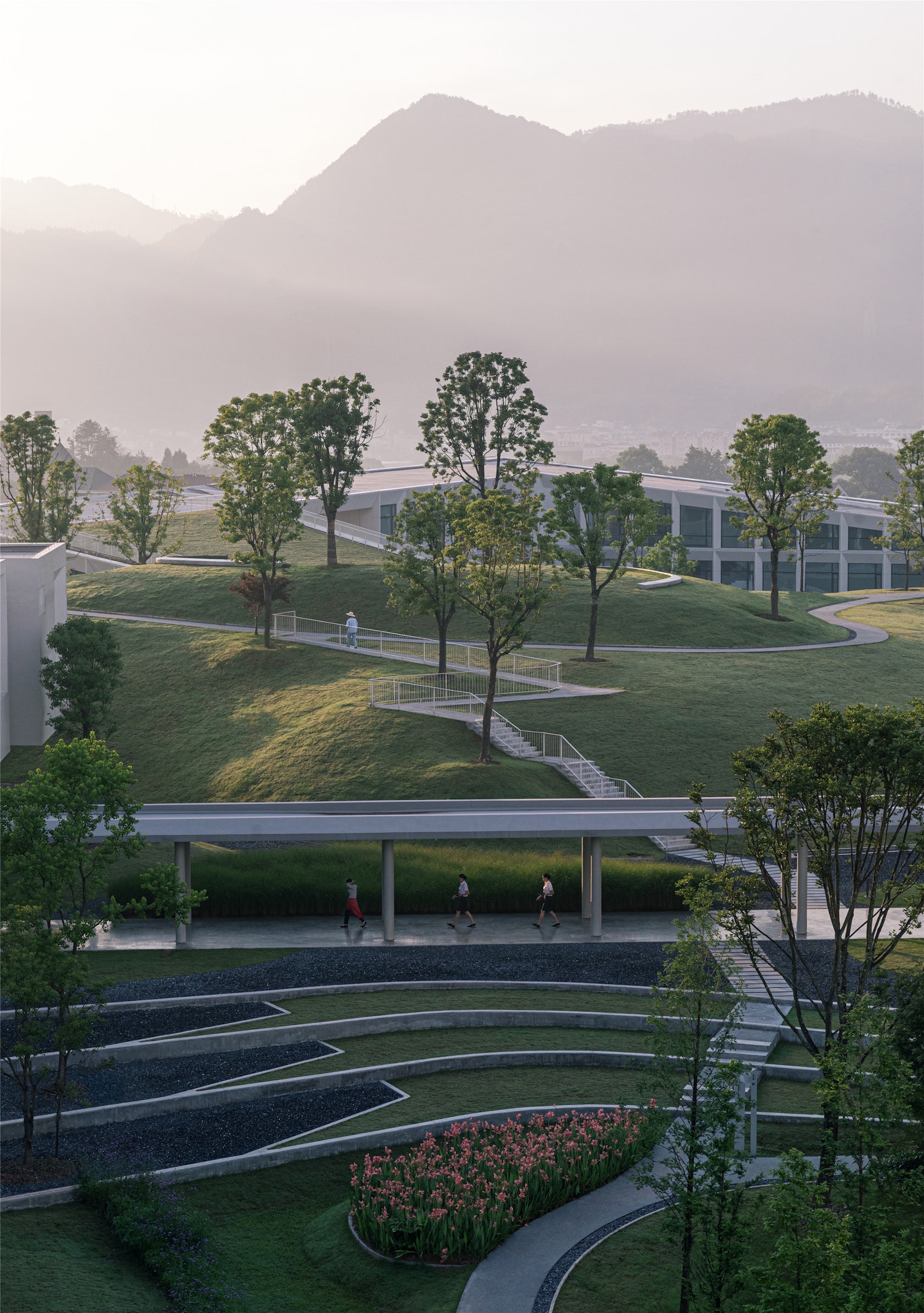
© gad
Credits / Information
Chief architects: Chen Jian, Chen Lu Design team: Hong Xiaoquan, Yu Guomin, Tao Jingjin, Huang Wu, Yin Xiong, Meng Liang, Shou Chenxing, Wang Bo, Wu Caifei, Zhang Minmin, Jiang Hao, Yang Xin, Mo Yunfei Construction drawings: GMAID Photography: Zhao Qiang
Project Location: Jiande, Zhejiang Province; Detailed Address: Aviation Training Base, Shouchang Town, G320 (Shouchang Avenue), Jiande city, Hangzhou, Zhejiang Province; Project Type: Education; Design Time: December 2018-April 2019; Date of Completion: June, 2020; Project Scale: 36124㎡; Design Unit: gad; Project Director: Ming Yang; Project Creator: Shouqing WuFull Team Members; Architecture: Jian Qin, Shenzu Guan, Huiting Lu, Fabing Tan, Ye Su, Mingru Zhuang, Haili Ma; Structure: Yingdong Wu, Xuefeng Wu, Xiaoling Li, Xiaodong Shen; Water Supply and Drainage: Maoqing Shao, Min HuHVAC: Zhenhuan Zhang, Fangfang Li; Electrical Engineering: Guoping Chen, Yue Wang Other Participants Interior Design: Hangzhou Dianshang Architectural Decoration Design Co., L td. Landscape Design: gad Architectural Design (Shanghai) Co.,Ltd. Client: Zhejiang Provincial Airport Group Photography: Schranimage, gad Structural Techniques: Concrete Frame Building Materials: aluminium sheet and bare concrete.
For more information on Zhejiang Jiande Aviation Training Base/gad, please visit the in-depth project page on Architizer.

 Zhejiang Jiande Aviation Training Base/gad
Zhejiang Jiande Aviation Training Base/gad 
