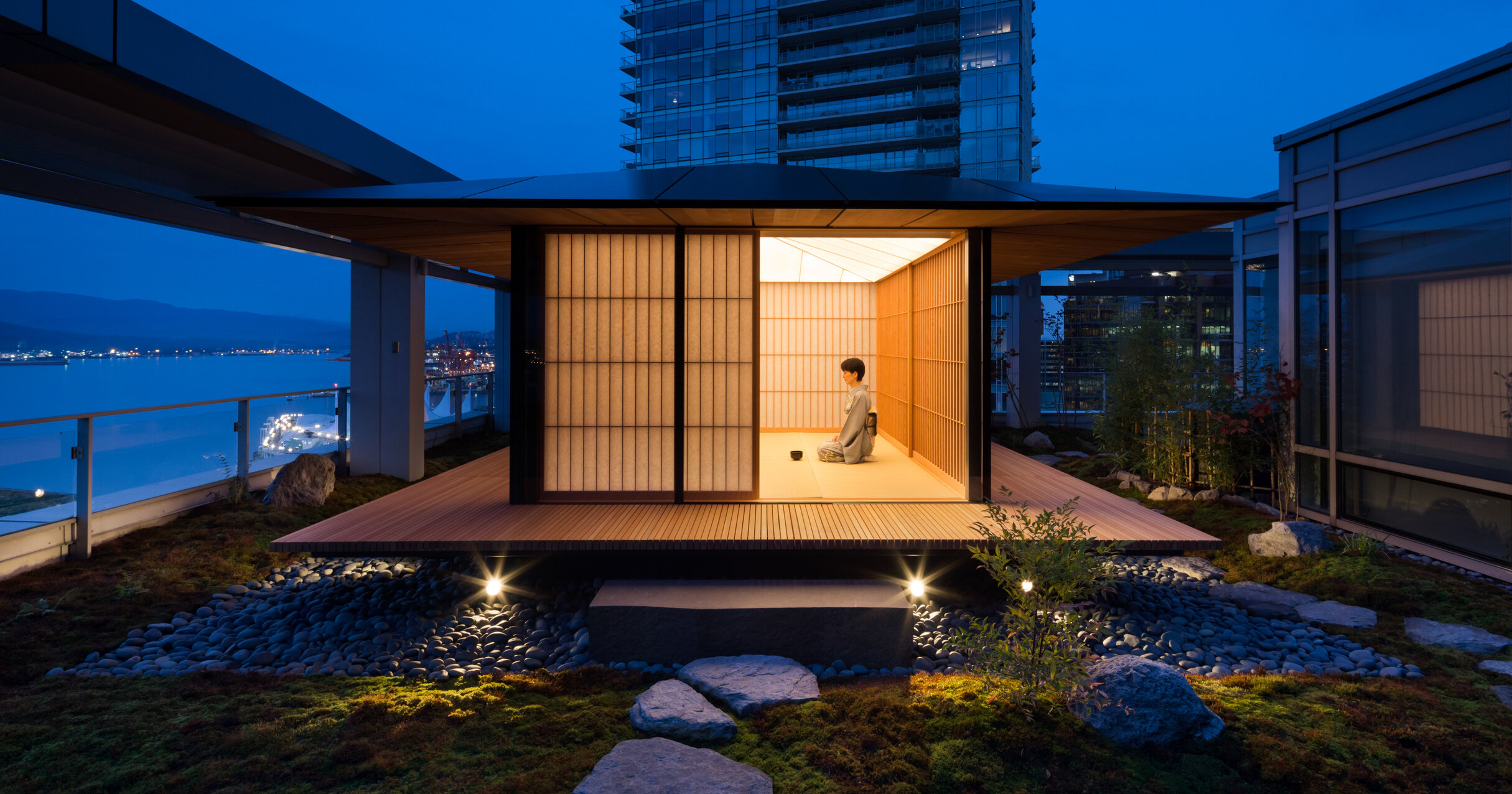The design adopts the concept “Cube”, which signifies the infinite possibilities of entrepreneurship and scientific research and the vitality of youths.
With staggered elegant cubic volumes and artificial lighting at night, the building presents a futuristic, instagrammable image throughout the day at the side of the Hangzhou-Ningbo Expressway, hence becoming an iconic landmark that represents Xiaoshan Innovation Polis.
Architizer chatted with The Architectural Design & Research Institute of Zhejiang University Co., Ltd. (UAD) to learn more about this project.
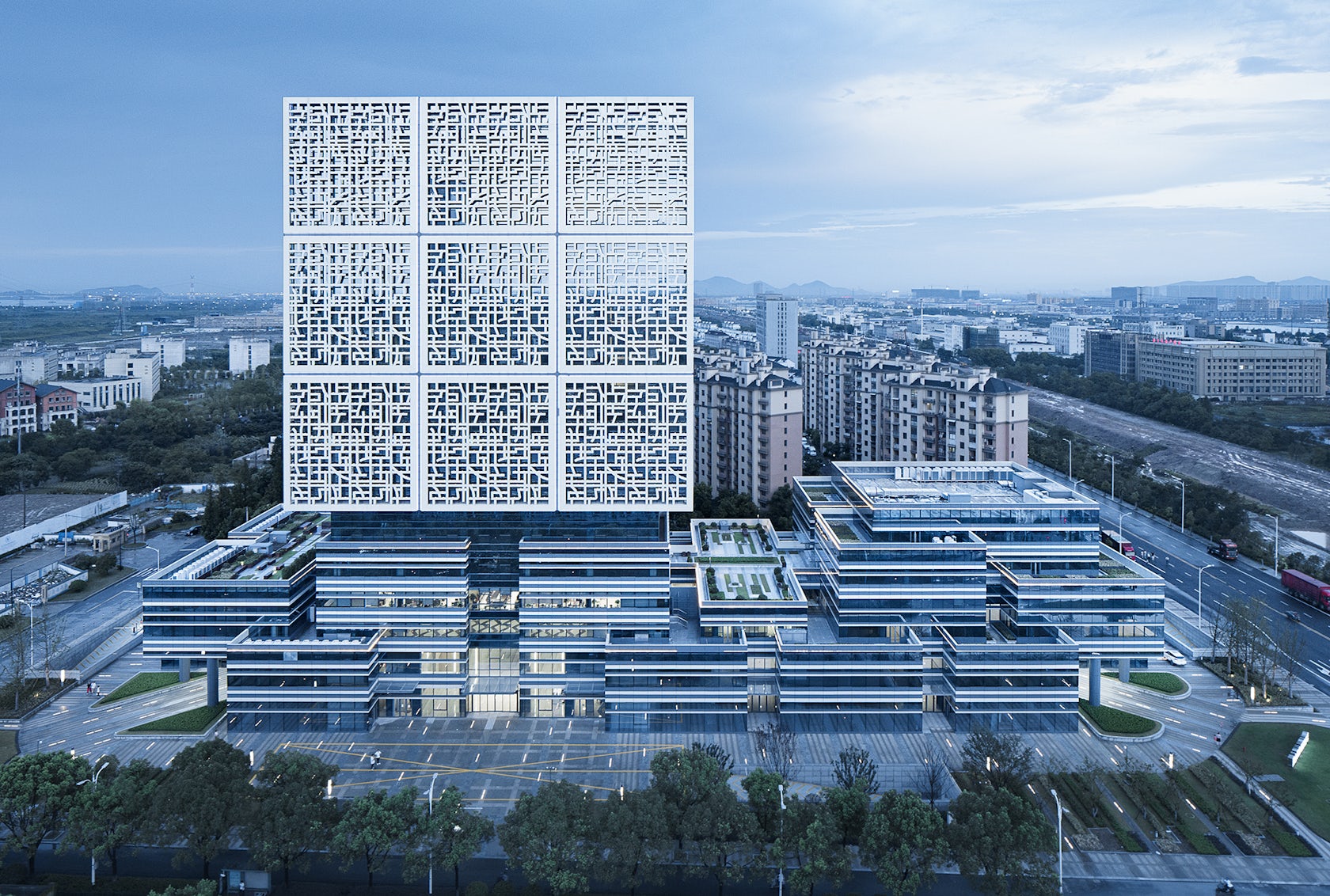
© The Architectural Design & Research Institute of Zhejiang University Co., Ltd.(UAD)
Architizer: What do you believe is the most unique or ‘standout’ component of the project?
The facades of the tower take design cues from the “3×3 grid”, and draws on local traditional “lacework” handicrafts to form unique exterior patterns, which embody the inheritance of local culture. Besides, the design also focuses on the integrity of the fifth facade to form a unified building image.
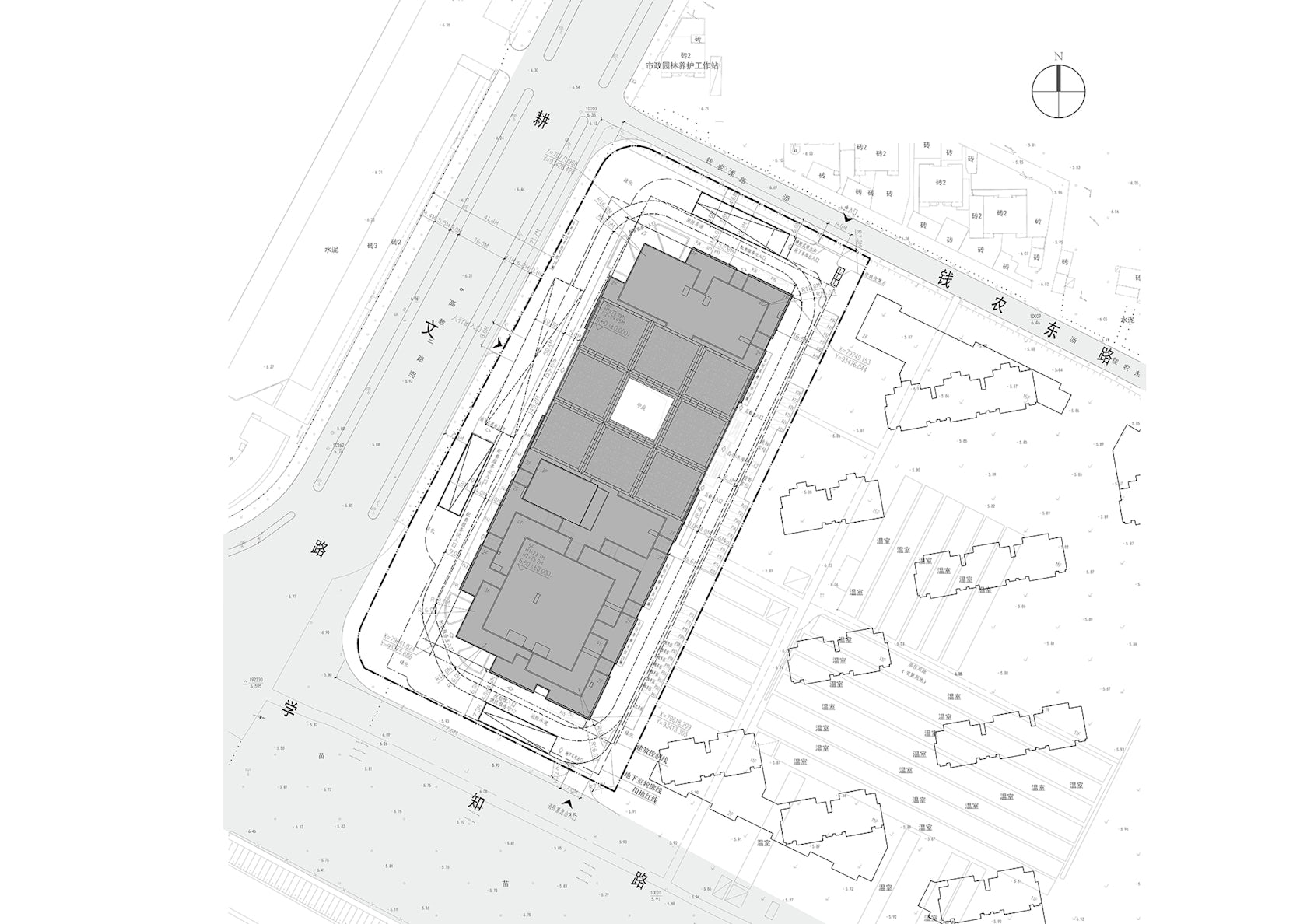
© The Architectural Design & Research Institute of Zhejiang University Co., Ltd.(UAD)
What was the greatest design challenge you faced during the project, and how did you navigate it?
The client urgently hoped to create an architectural landmark for Xiaoshan Innovation Polis and inject vitality into the wider new urban area, with high expectations for the theme, image and iconicity of the building. Meanwhile, as the Internet celebrity economy is rising, the main challenge for the project was how to create an iconic, lively and instagrammable building under the height limit.
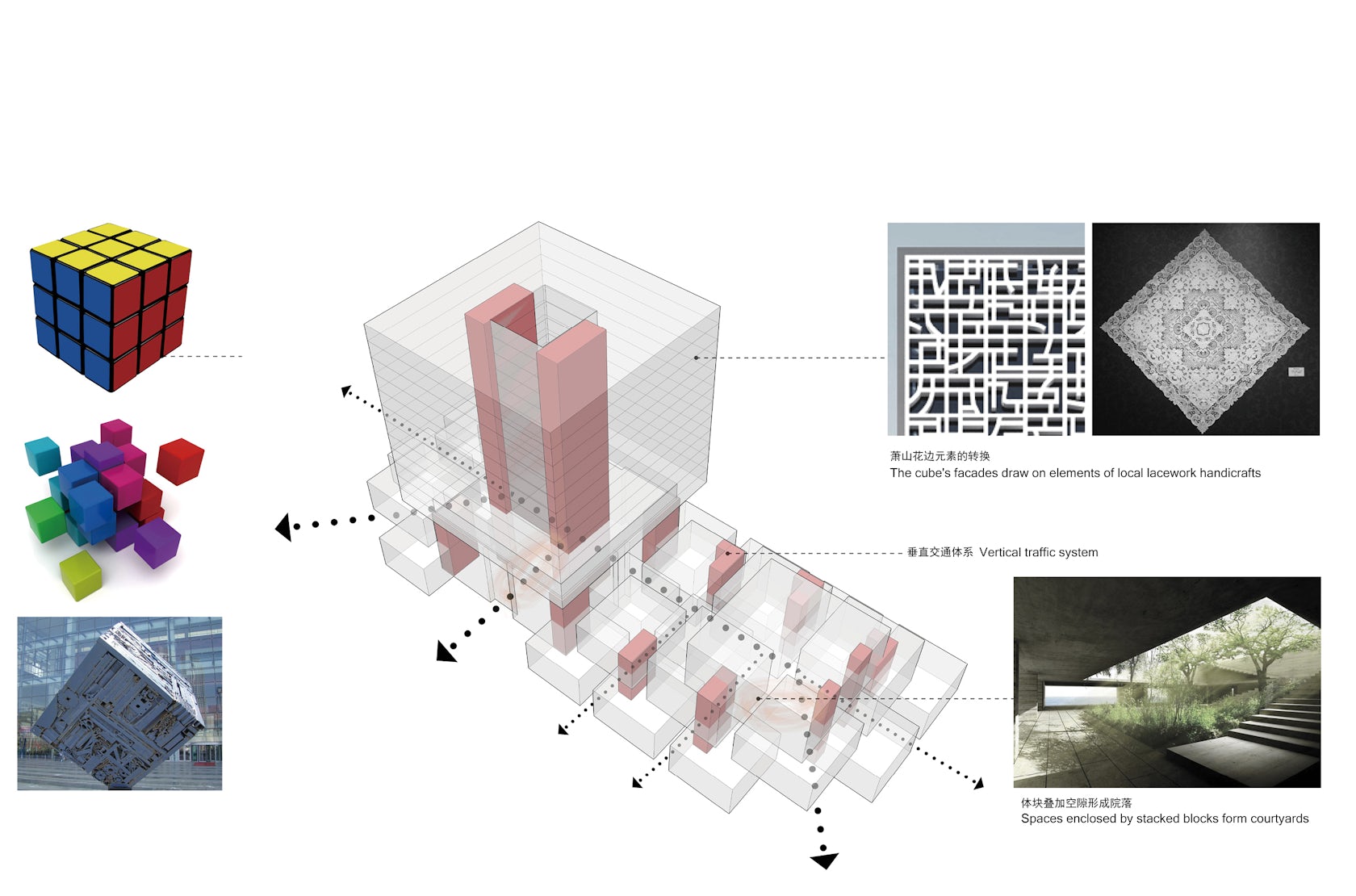
© The Architectural Design & Research Institute of Zhejiang University Co., Ltd.(UAD)
How did the context of your project — environmental, social or cultural — influence your design?
To cater to the needs of young innovators, researchers and entrepreneurs in Xiaoshan Innovation Polis, the design adopts the concept “Cube”, which signifies the infinite possibilities of entrepreneurship and scientific research and the vitality of youths.
© The Architectural Design & Research Institute of Zhejiang University Co., Ltd.(UAD)
What drove the selection of materials used in the project?
The facades of the tower take design cues from the “3×3 grid”, and draws on local traditional “lacework” handicrafts to form unique exterior patterns, which embody the inheritance of local culture. Besides, the design also focuses on the integrity of the fifth facade to form a unified building image.
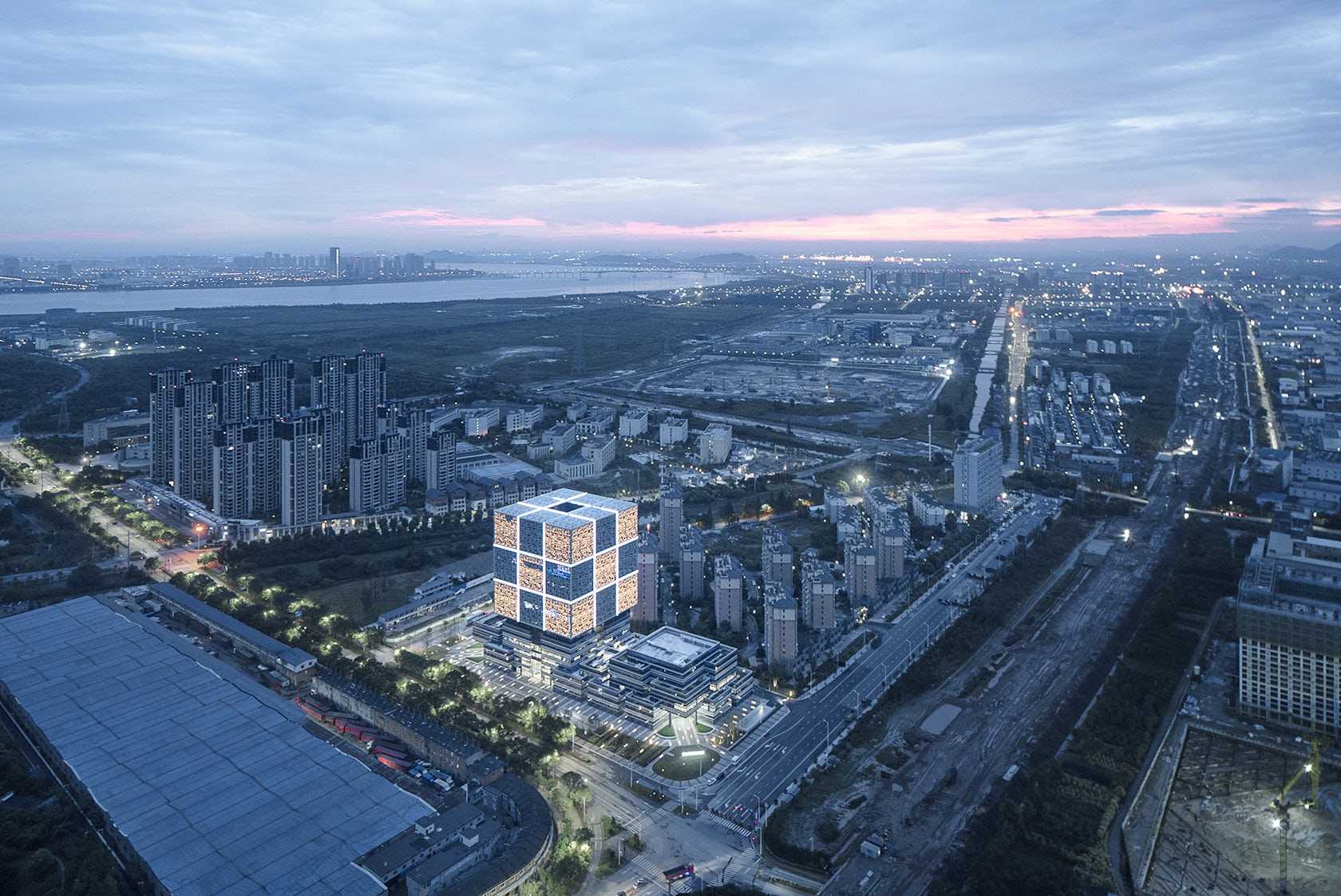
© The Architectural Design & Research Institute of Zhejiang University Co., Ltd.(UAD)
What is your favorite detail in the project and why?
The layout positively echoes with the traditional spatial pattern of streets and alleys, and forms a straight internal commercial circulation, making the commercial space organization more clear, efficient and coordinated. The staggered volumes of adjoining upper and lower podium volumes naturally form a series of rooftop terraces, open-air spaces and inner atriums, which greatly improve spatial experience, provide more expanded commercial spaces and create a pleasant commercial atmosphere. The tower adopts a double-layer curtain wall system for playful facade image and great daylighting and ventilation. The curtain wall of the podium uses glass and colorful aluminum panels, and shows a strong futurist feeling and rhythm through the alteration of colors.
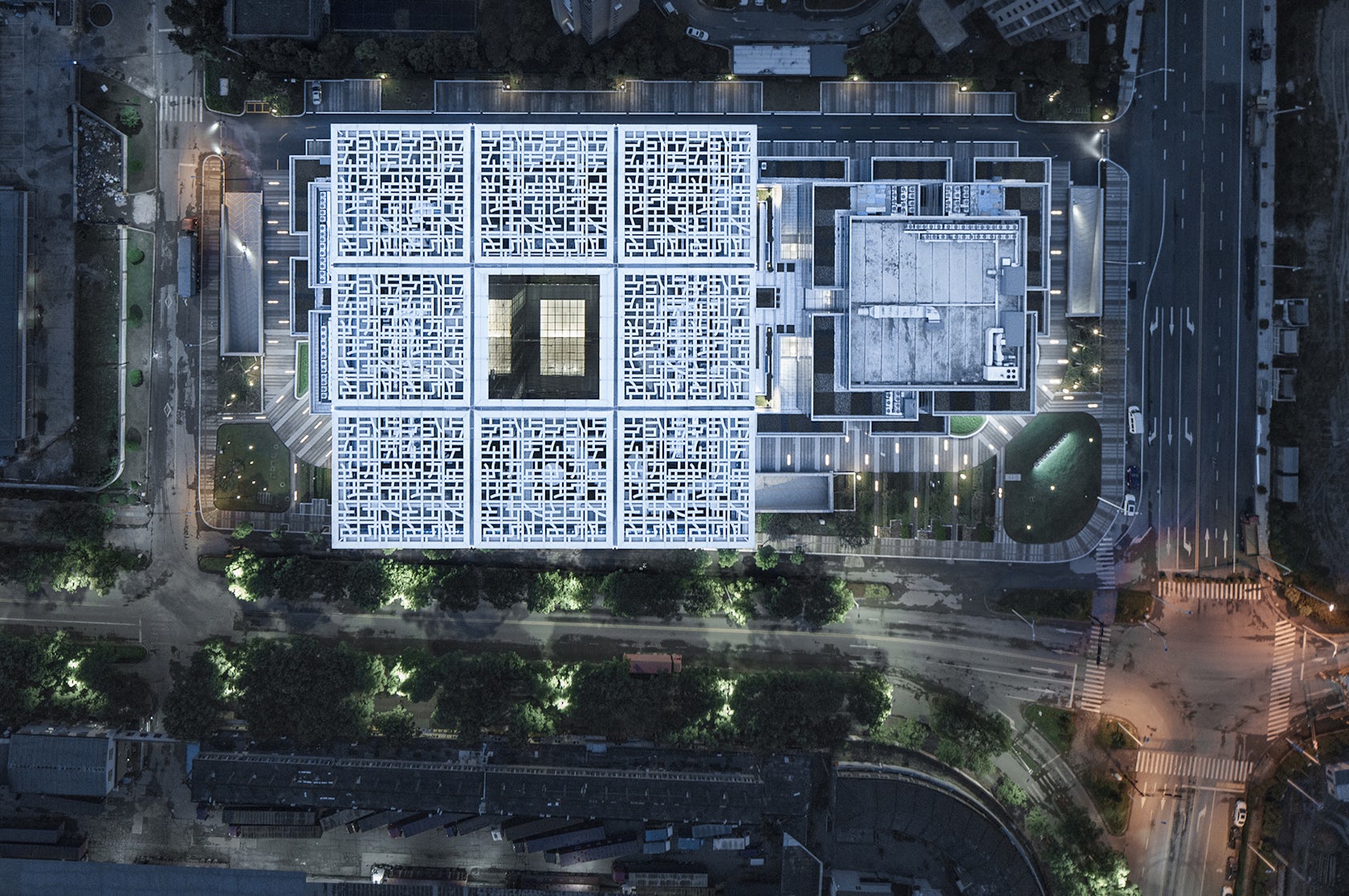
© The Architectural Design & Research Institute of Zhejiang University Co., Ltd.(UAD)
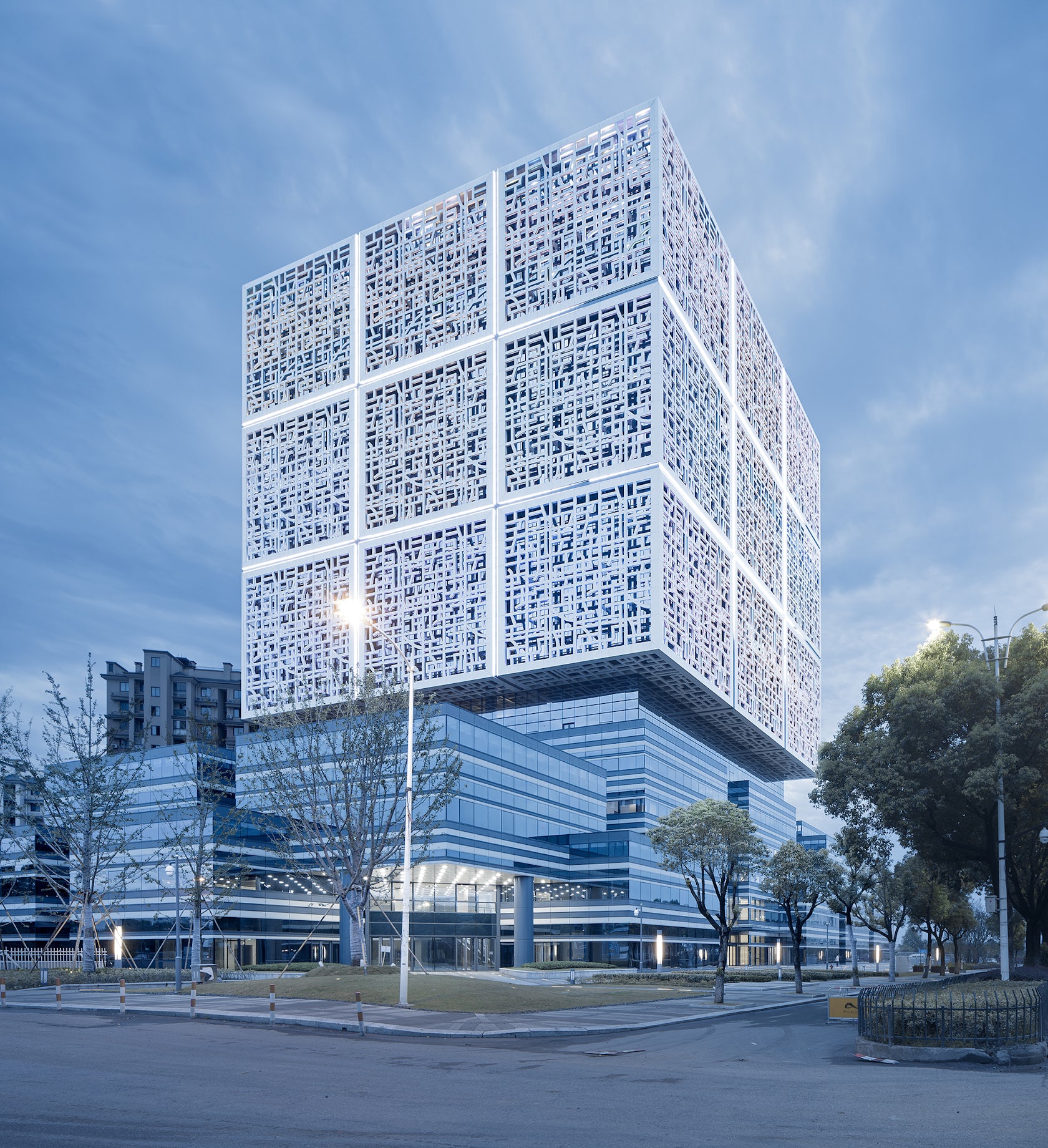
© The Architectural Design & Research Institute of Zhejiang University Co., Ltd.(UAD)
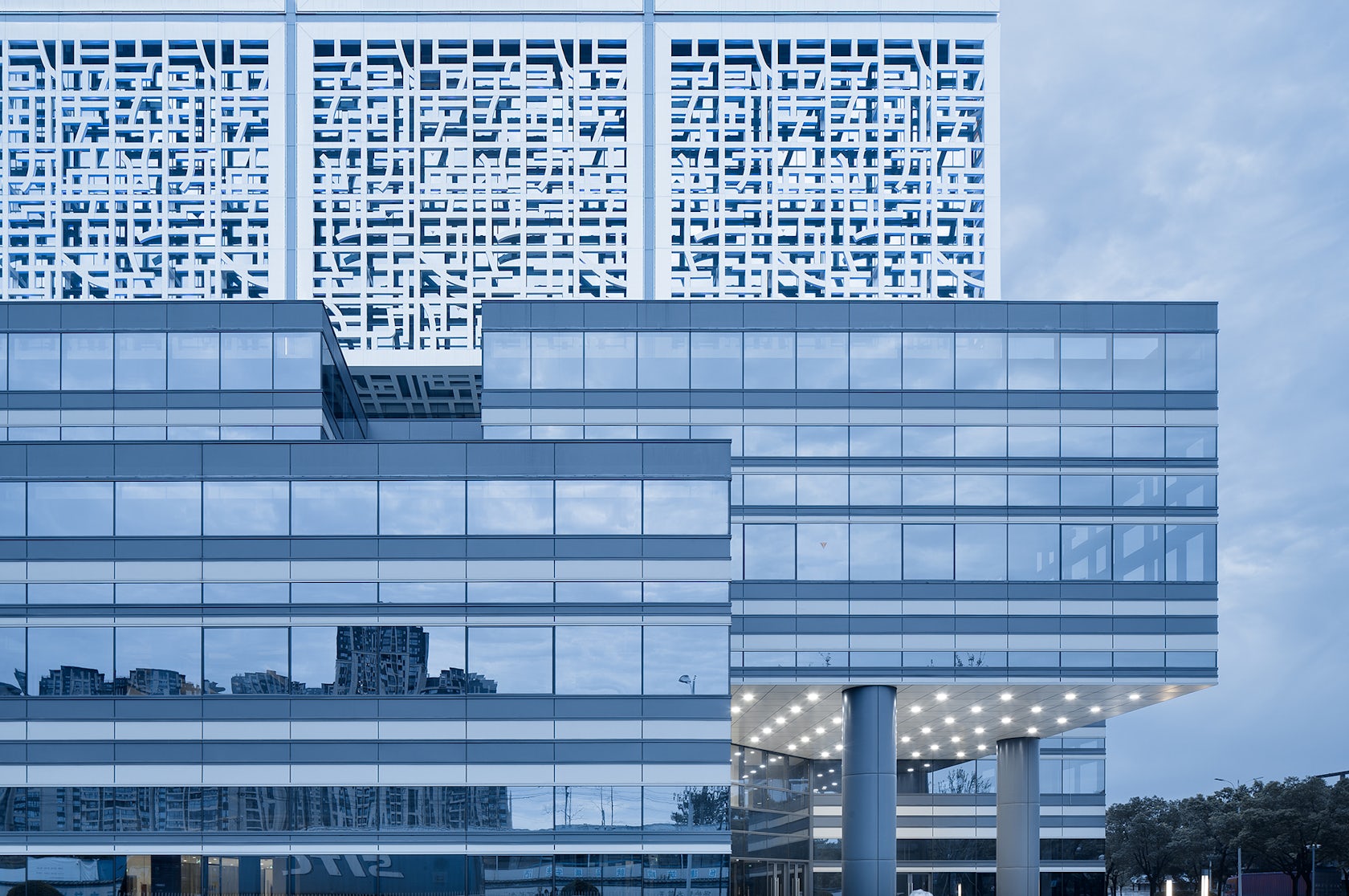
© The Architectural Design & Research Institute of Zhejiang University Co., Ltd.(UAD)
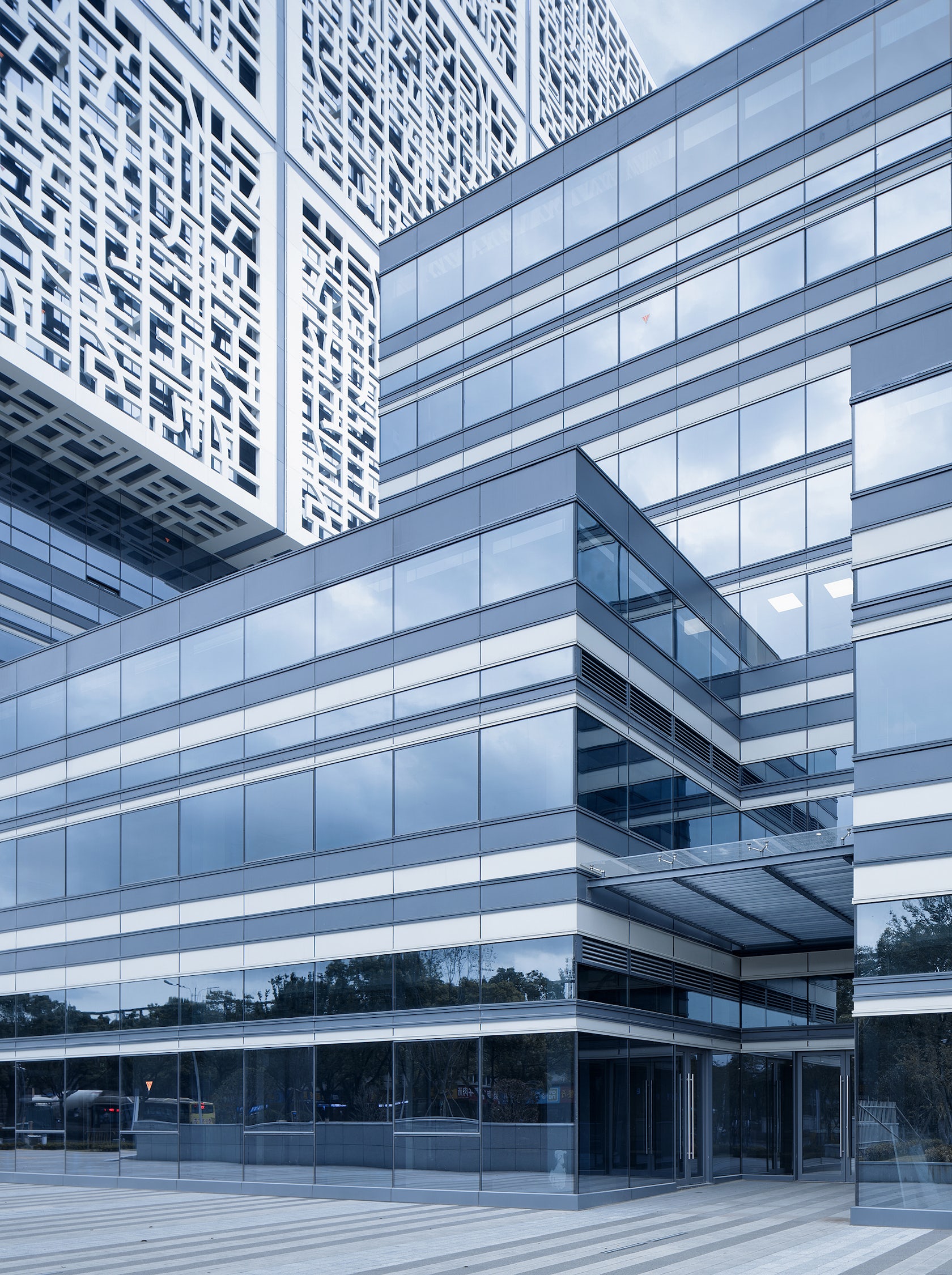
© The Architectural Design & Research Institute of Zhejiang University Co., Ltd.(UAD)
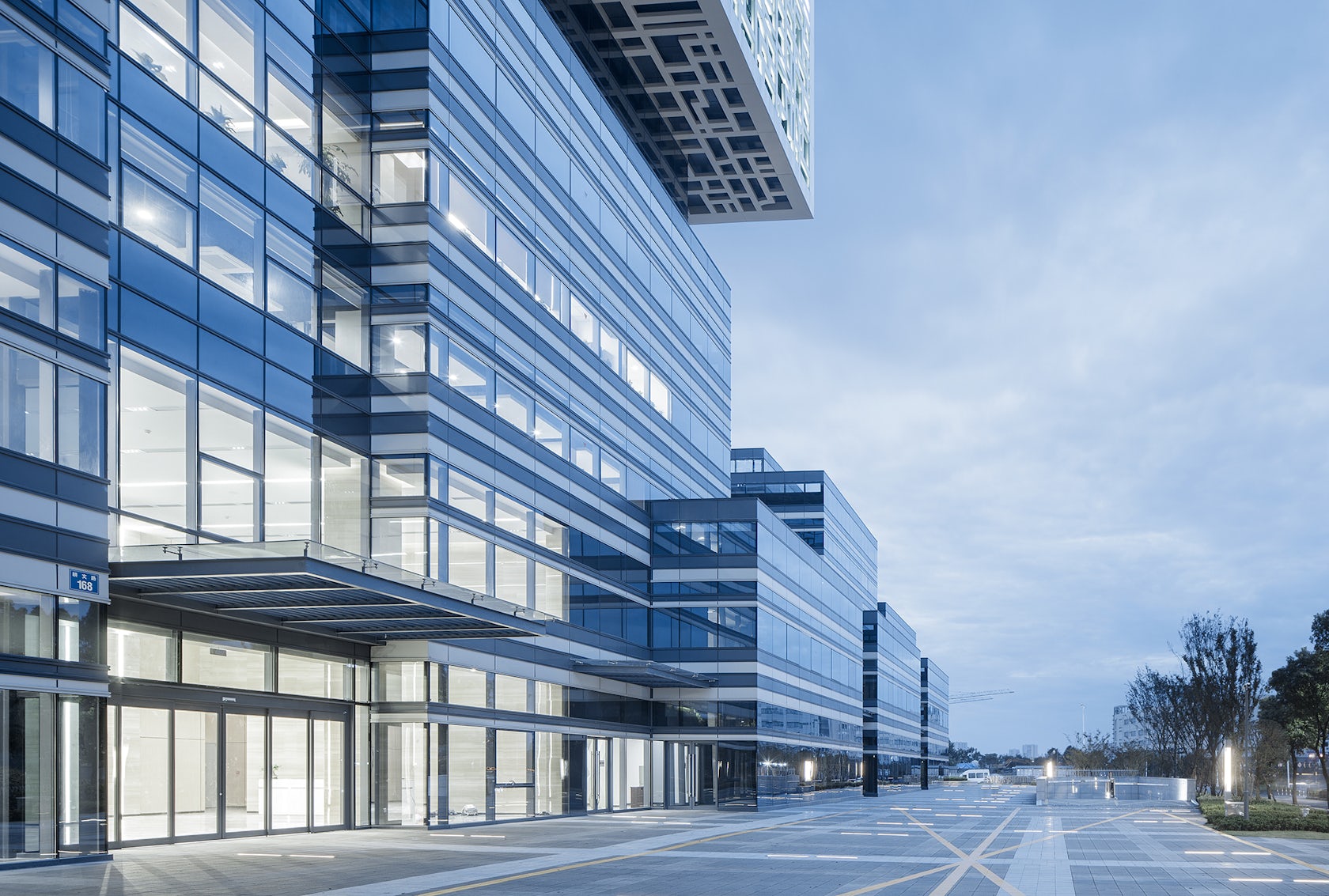
© The Architectural Design & Research Institute of Zhejiang University Co., Ltd.(UAD)
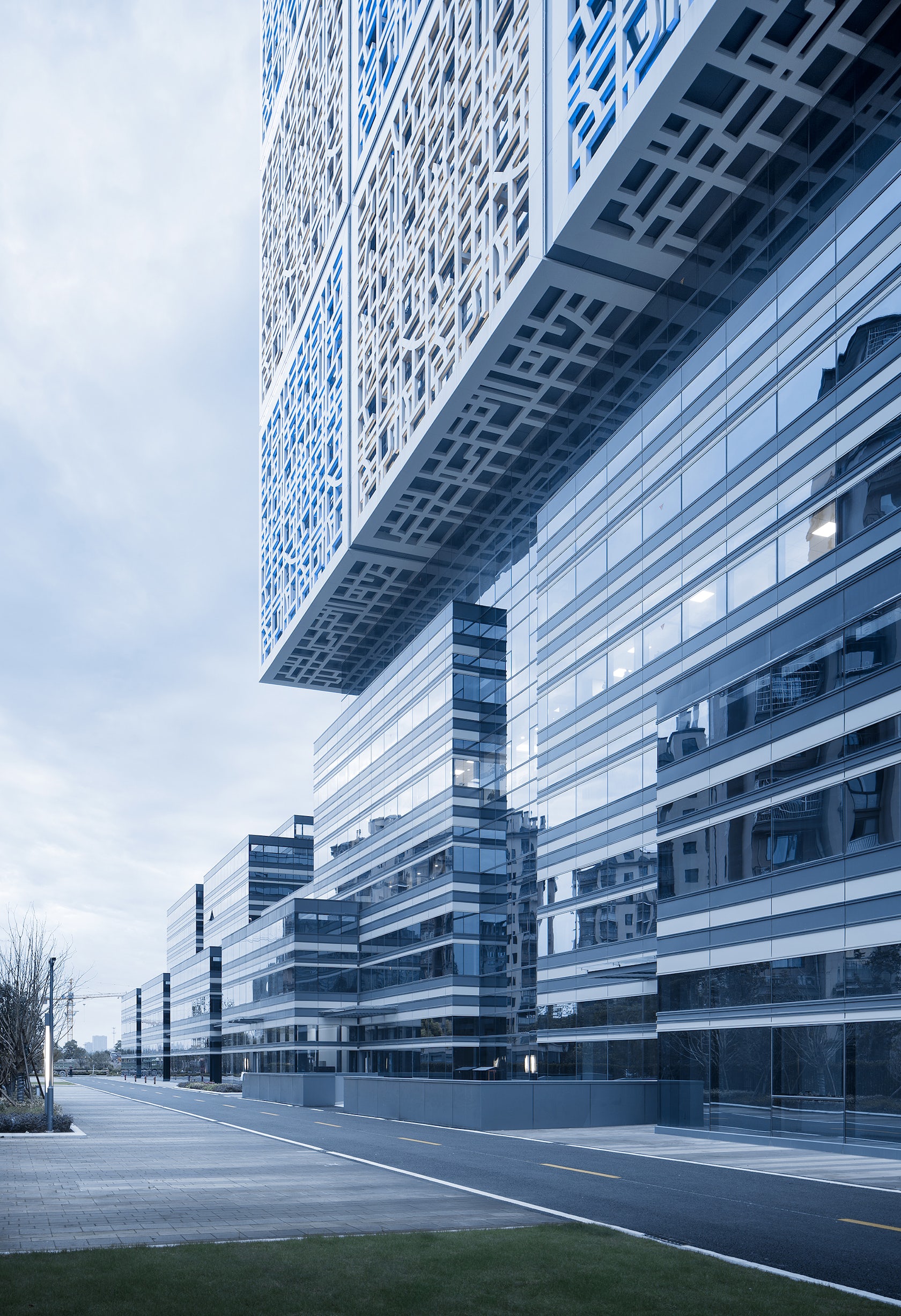
© The Architectural Design & Research Institute of Zhejiang University Co., Ltd.(UAD)
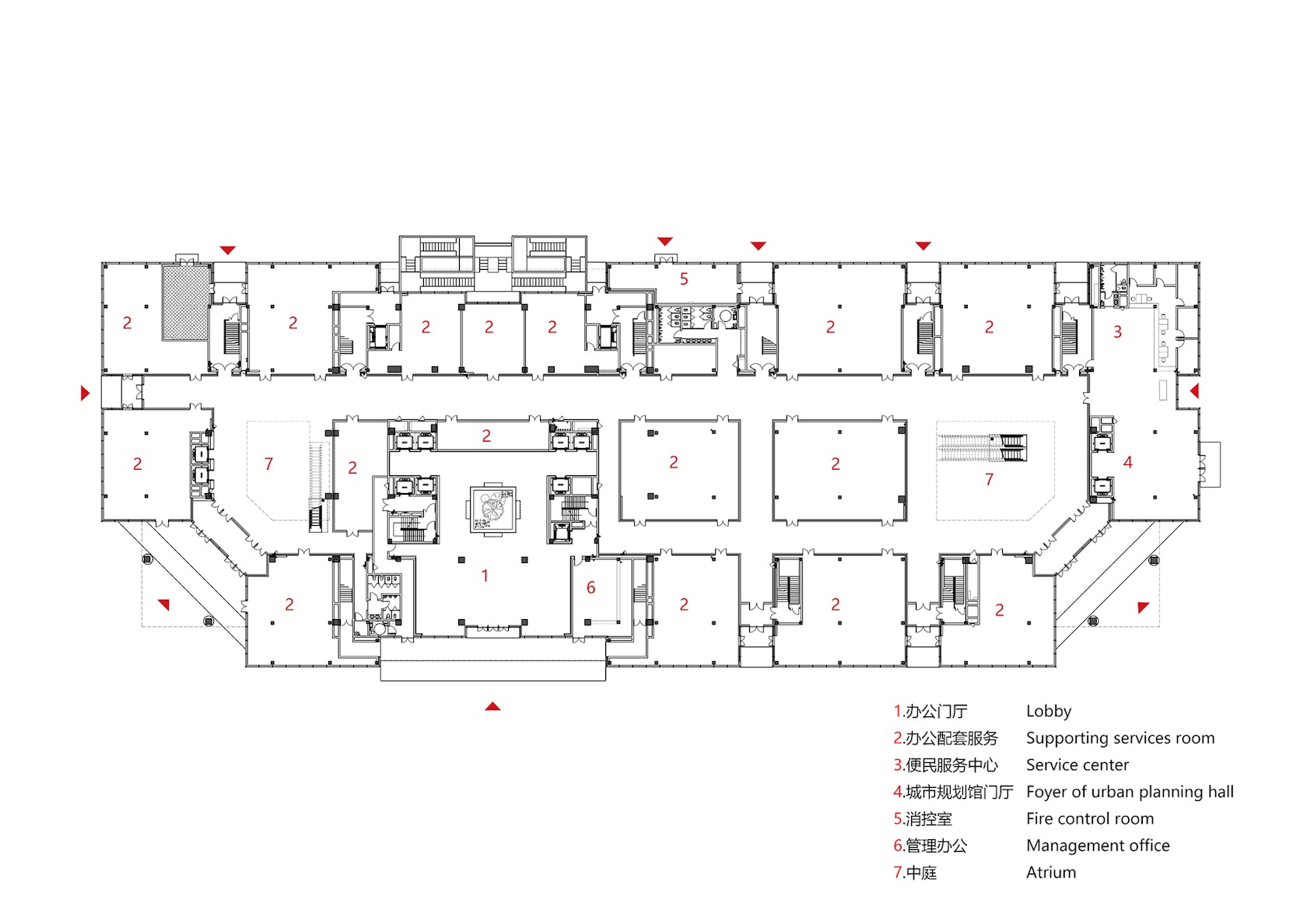
© The Architectural Design & Research Institute of Zhejiang University Co., Ltd.(UAD)
© The Architectural Design & Research Institute of Zhejiang University Co., Ltd.(UAD)
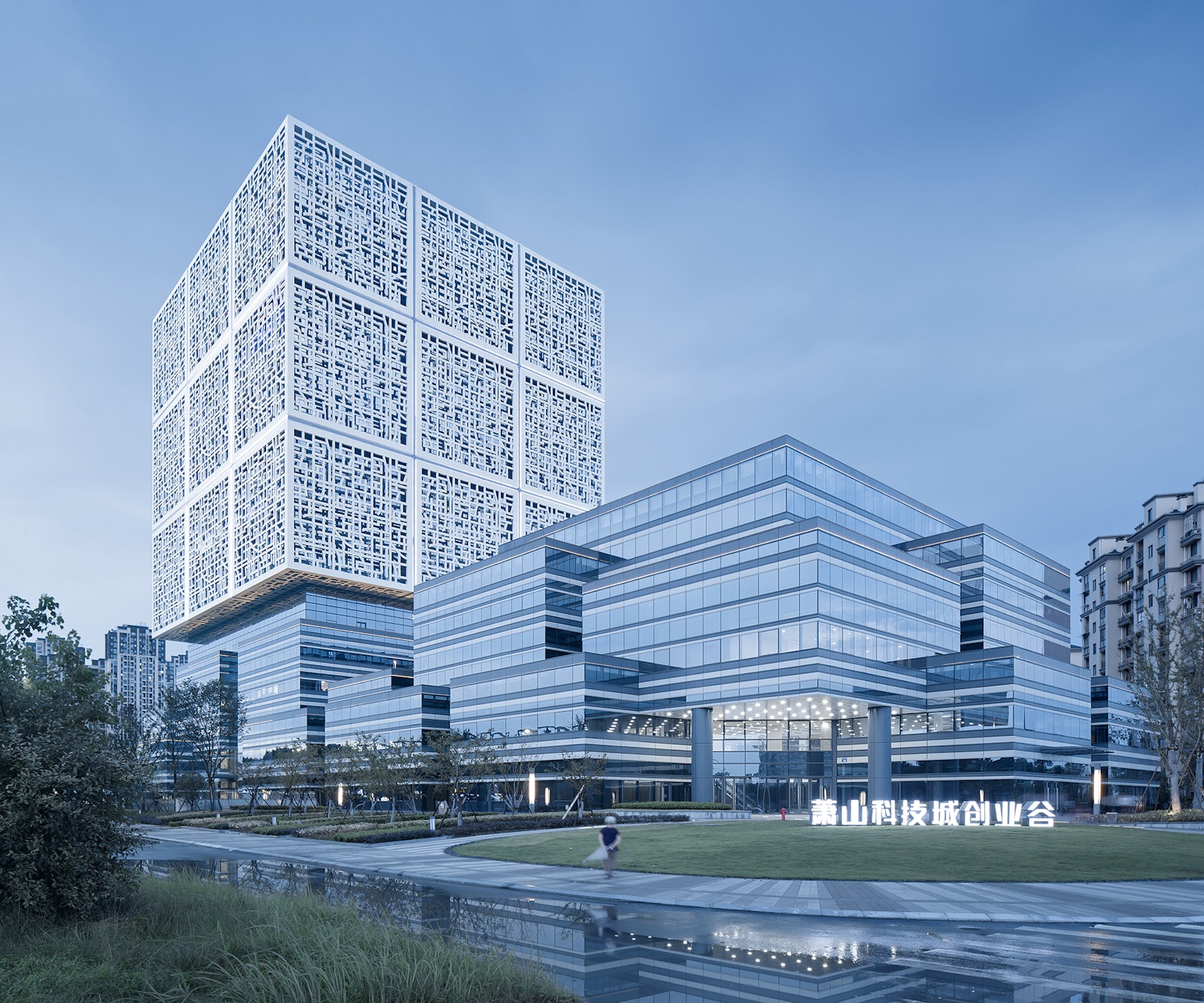
© The Architectural Design & Research Institute of Zhejiang University Co., Ltd.(UAD)
Project name: “Cube” | Xiaoshan Innovation Polis · Pioneer Valley Location: Intersection of Gengwen Road and Qiannong East Road, Xiaoshan Innovation Polis, Hangzhou, ChinaClient: Hangzhou Xiaoshan Innovation Polis Investment and Development Co., Ltd. Category: office building Gross floor area: 79,134 square meters Plot area: 16,667 square meters Completion time: May 2020 Architecture design: The Architectural Design & Research Institute of Zhejiang University Co., Ltd.
Chief architects: Chen Jian, Chen LuDesign team: Hong Xiaoquan, Yu Guomin, Tao Jingjin, Huang Wu, Yin Xiong, Meng Liang, Shou Chenxing, Wang Bo, Wu Caifei, Zhang Minmin, Jiang Hao, Yang Xin, Mo Yunfei Construction drawings: GMAIDPhotography: Zhao Qiang Video: https://youtu.be/6pX–9LPI7801 Background
The project is one of the early built constructions in Hangzhou Xiaoshan Innovation Polis, which sits on the south bank of Qiantang River.
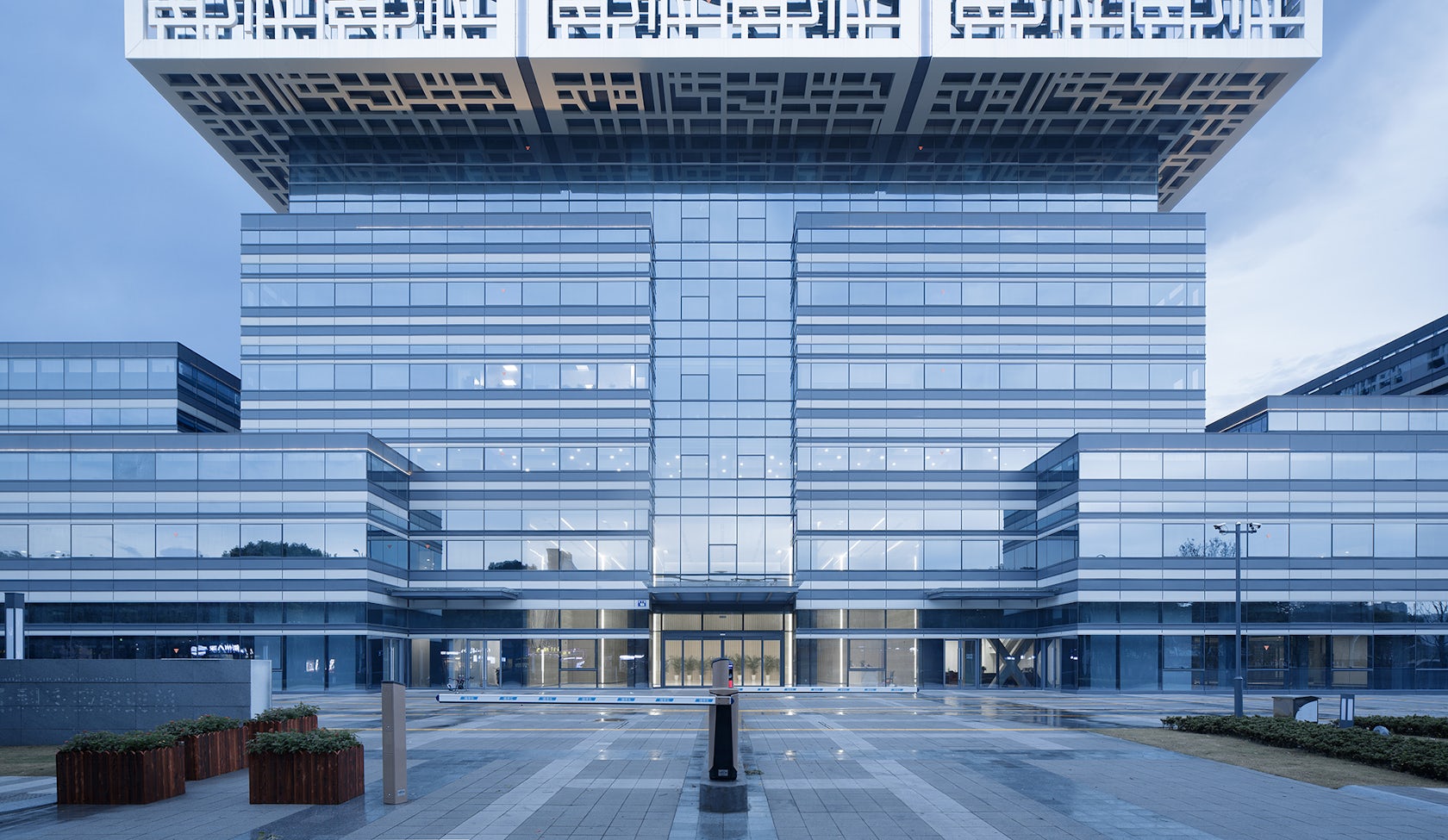
© The Architectural Design & Research Institute of Zhejiang University Co., Ltd.(UAD)
For more on Xiaoshan Innovation Polis · Pioneer Valley, please visit the in-depth project page on Architizer.




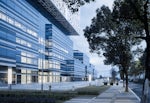
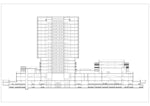


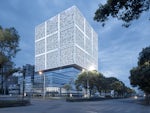

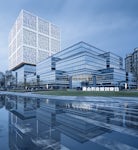
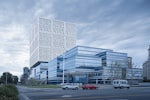
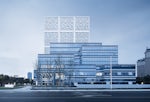
 Xiaoshan Innovation Polis · Pioneer Valley
Xiaoshan Innovation Polis · Pioneer Valley 
