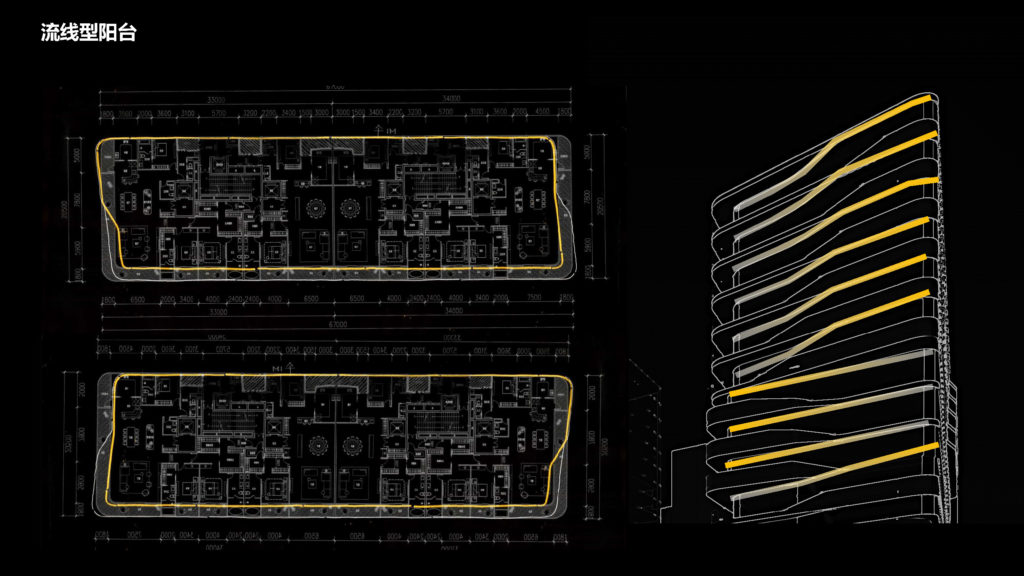Xian Luxury Apartment – Xian has transformed itself into an ‘International’ city and the cultural hub of China’s Northwest. Our Xian Luxury Apartments is located in the heart of Qujiang at the south eastern corner of Xian. Our design aims to ultimately caters for the influx of upper-class residents wanting a second home in the heart of this new cultural hub.
Architizer chatted with Wai Tang from QUAD Studio to learn more about this project.
Architizer: What inspired the initial concept for your design?
Wai Tang: We were inspired by the flowing waters of the Qujiang Lake, we created a cluster of residential apartments with fluidly flowing balconies juxtaposed together in a shifting rhythm resembling ripples on the water surface, hence we gave it the name Contraflow.

© QUAD Studio
What do you believe is the most unique or ‘standout’ component of the project?
The combination of reflective glass and natural anodized aluminium creates a shimmering effect during daylight whilst at night time, the ambient lighting features shows off the curvilinear profiles.

© QUAD Studio
What was the greatest design challenge you faced during the project, and how did you navigate it?
The greatest design challenge for all residential project is agreeing with the client the residential flat mix. The client wanted extremely large south facing apartments that ranges from 260sm to 475sm with the larger units at high level and this in turn affects the façade. We had to come up with a façade solution to create the free flowing design without compromising the layout and efficiency of the luxury apartment.
How did the context of your project — environmental, social or cultural — influence your design?
Qujiang New District is the hub of the hub is an economic centre with arts, luxury shopping, tourism and 5-star hotels. Central government has aspirations to make Qujiang western China’s “Number One Cultural Brand”. Our development promises the next level of luxury and exclusivity.

© QUAD Studio
What drove the selection of materials used in the project?
Most of the residential developments in Xian, the architectural order is of a classical language and comprises of a monotonous brown and beige colour pallet. To create an architecture that stands out from this context, we used a combination of reflective glass and natural anodized aluminium producing a fluidly flowing architecture.
What is your favorite detail in the project and why?
My favorite detail is the typical balcony interface with the glass façade. Using very simple shifting movement, to create fluid forms on the façade whilst not compromising the apartment layout.

© QUAD Studio
How important was sustainability as a design criteria as you worked on this project?
As a residential development, we always have sustainability in mind. The building responds to that local climate and reduces the reliance to active means to satisfy human comfort. We added balconies on the south facing façade to create solar shading for the apartments without obstructing views. Large sliding window at the balcony area allows the resident to utilize natural daylight, ventilation and and fresh air. We source aluminium panels that do not release environmentally hazardous substances at any point in their life cycle and 100% recyclable glass.
In what ways did you collaborate with others, and how did that add value to the project?
At QUAD studio we believe blurring the lines between different disciplines. This project was no exception as we worked hand in hand with the interior designers to create a holistic design from the interior to the exterior.

© QUAD Studio
Were any parts of the project dramatically altered from conception to construction, and if so, why?
Unlike other building types, residential towers uses shear walls, to cater for all the different layout types, we had to work hard with the engineers so that structure does not compromise the layout and facade.
How have your clients responded to the finished project?
Although construction is on going, the client was very impressed on the way we were able to rethink genre of the luxury apartment in Xian. was like a breath of fresh air.

© QUAD Studio
What key lesson did you learn in the process of conceiving the project?
With every residential project, the layout design is everything. It is imperative for all designers to get the layout and flat mix finalized before you move onto the architecture as it will dramatically reduce any abortive works that may incur during the whole process.
How do you believe this project represents you or your firm as a whole?
The project encompasses all our design aspirations. It is contemporary, sustainable, collaborative, and tells a story about its context.
How do you imagine this project influencing your work in the future?
I believe every design is unique and every challenge is different. I like telling stories and the Contraflow is one of many stories. Who knows what story I will tell in the future.

Team Members
QUAD studio Design Team : Kelvin Chu, Wai Tang, Eric Wen, Tim He, Shizhao Li
Photography by: Silkroad and QUAD









 Xian Luxury Apartment
Xian Luxury Apartment 


