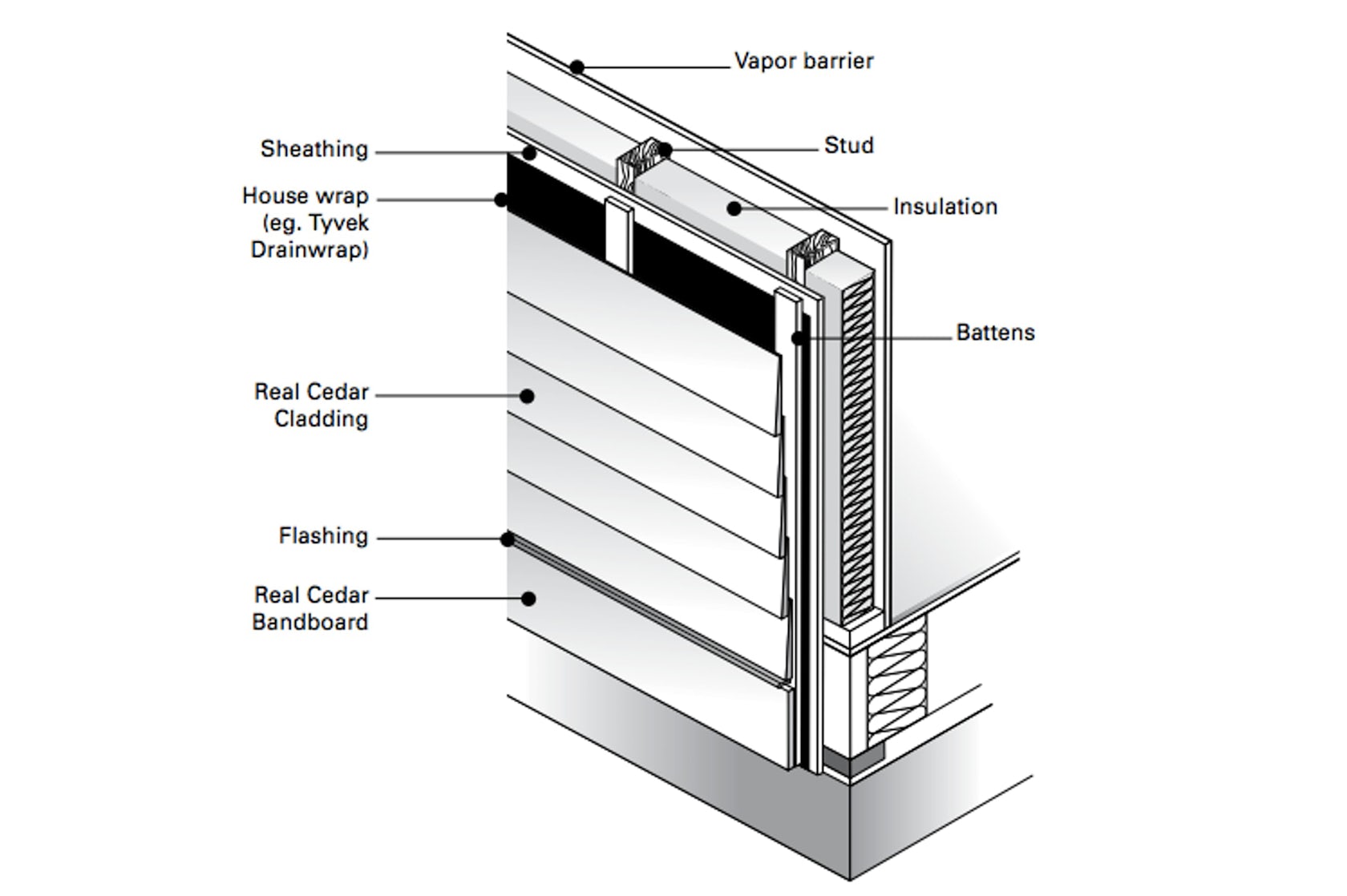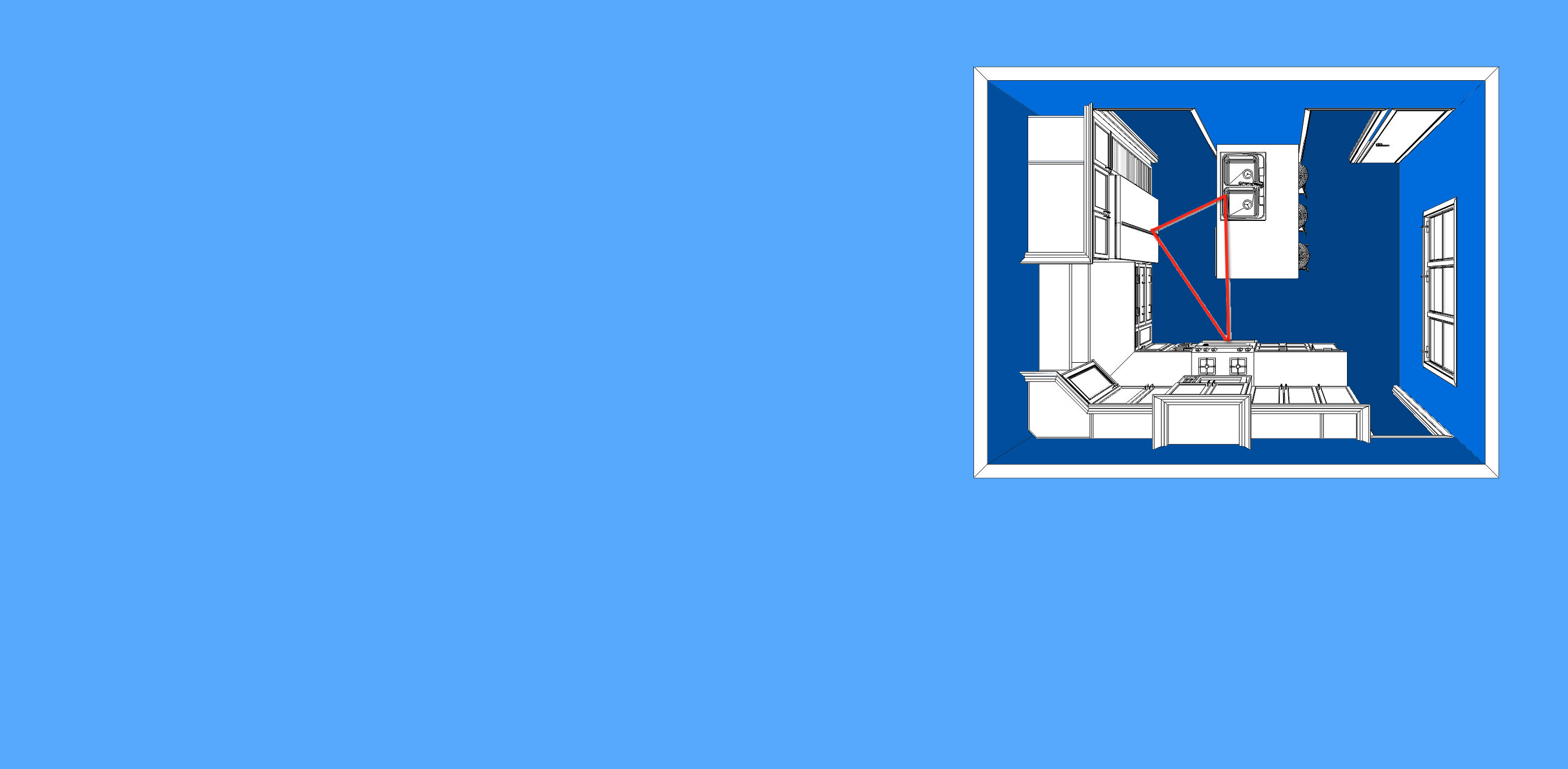Architizer is thrilled to announce that the 2026 A+Product Awards is open for submissions! The clock is ticking — get your products in front of the AEC industry’s most renowned designers by submitting today.
Wood siding can provide a cost-effective, practical and beautiful envelope to a building, and, for these reasons, the material is enduringly popular as an alternative to other cladding options. However, when working with timber, it is imperative to remember that as a natural once-living thing, sound specification and detailing is essential to ensuring a long-lasting and durable construction.
Not only does wood move, swell and shrink in accordance with the natural environment, but it is also eager to suck up and absorb moisture, especially at its field cuts; the end grain of wood absorbs water up to 250 times more rapidly than other areas of the surface. Therefore, from preliminary design to final execution, it is absolutely critical to remember that the context of your building means everything. The most successful architectural usages of wood siding will be those that can properly control and manipulate the moisture that it will inevitably encounter during its lifespan.

Moore Studio by Omar Gandhi Architect; with their work primarily located in Canada, Omar Gandhi Architect intentionally sources local timber to clad their exquisite residential projects; images via Omar Gandhi Architect.
First, it is essential to think about how the wood you select as your cladding material will acclimatize to its building environment. In order to minimize uncontrolled movement and changes later on, timber must be brought to a state of moisture-level equilibrium before building. Many manufacturers, including James Latham, repeatedly stress the importance of acclimatization. Typically, locally sourced wood will change shape less because it will already be accustomed to its surrounding moisture conditions. Selecting locally sourced products may also cut down on the transportation costs and carbon footprint associated with your project.
It is a great idea to talk to manufacturers and learn about the species of timber that you plan to specify and particularly where it is sourced from. Some benchmarks of the recommended moisture levels for wood cladding are >12 percent in damp, warm coastal areas, 12 percent in the majority of areas and 9 percent in dry areas.

Thermory uses an innovative heat and steam process to create wood that is beautiful, moisture-resistant and rot-resistant; image via Thermory.
Next, and perhaps most importantly, specifying architects must think about the makeup and content of the wood itself. Among manufacturers in U.S. market, Thermory stands out as an exemplar for beautiful, durable and moisture-resistant products. By harnessing heat and steam to alter the composition of natural wood, they are able to create high-quality products that offer architects remarkable levels of durability and weather resistance.

Via Thermory
Thermory achieves this unique advantage by heating their wood to approximately 400 degrees Fahrenheit and, in turn, inducing three outstanding modifications to their products: a remarkable color change that ends in a silky smooth appearance, an altered cellular structure that results in a reduction in moisture-induced movement and, finally, an amplified resistance against rot and decay. The green thermo-process avoids the use of harsh chemicals and offers performance attributes that are an architect’s gold mine. Their most popular exterior cladding products are Ash and Scots Pine cladding.

Scots Pine cladding; via Thermory
While amazing products like Thermory’s provide a critical backbone, they will only be able to perform at their highest capacity if they are properly integrated into your wider design. Today’s buildings emit excess moisture from an unlikely place: the inside. With high humidity output, appliances like washers, dryers, showers and kitchens can result in a buildup of interior water vapor, which migrates through the structural fabric of the building. When moisture leaves the warm interior and enters the cold exterior, its condensation may cause structural damage to your wonderful wood cladding.

When cladding a building in timber boards, it is important to control both interior and exterior moisture through the use of vapor barriers and building paper; image via Latham Timber.
Installed on the warm side of the wall, vapor barriers do a good job of preventing the migration of most of the moisture. Installed on the outside face of sheathing, various types of house-wrap help prevent rain and snow from penetrating the walls while still allowing any residual moisture vapor to safely escape. Proper wall construction and integration of your wood cladding should include both of these elements, and so it is critical to ensure that your design provides the space, time and budget to adequately flesh out these necessary elements.

Øvre Forsland og Bjørnstokk Hydraulic Power Stations by Stein Hamre Arkitektkontor, Helgeland, Norway; if detailed correctly, wood siding products such as Kebony Character Cladding can last in even the harshest of environments.
The marriage between wood cladding and moisture-resistance is not always a simple one. However, by distilling the process to three digestible steps — where, what and how — the process becomes much easier to tackle head-on. Where will you source your wood from, what wood product will you select and how will you incorporate it into your design?
The more stable and well-trained your wood is prior to applying it to the building, the easier it will be for it to stay put and thrive once nailed into place. In this sense, wood cladding is all about launching off from a strong and well-adjusted foundation. It is therefore best practice to take every precaution to select an appropriate cladding material so that your building can gracefully age without unnecessary or unpredictable stress factors.
Architizer is thrilled to announce that the 2026 A+Product Awards is open for submissions! The clock is ticking — get your products in front of the AEC industry’s most renowned designers by submitting today.




