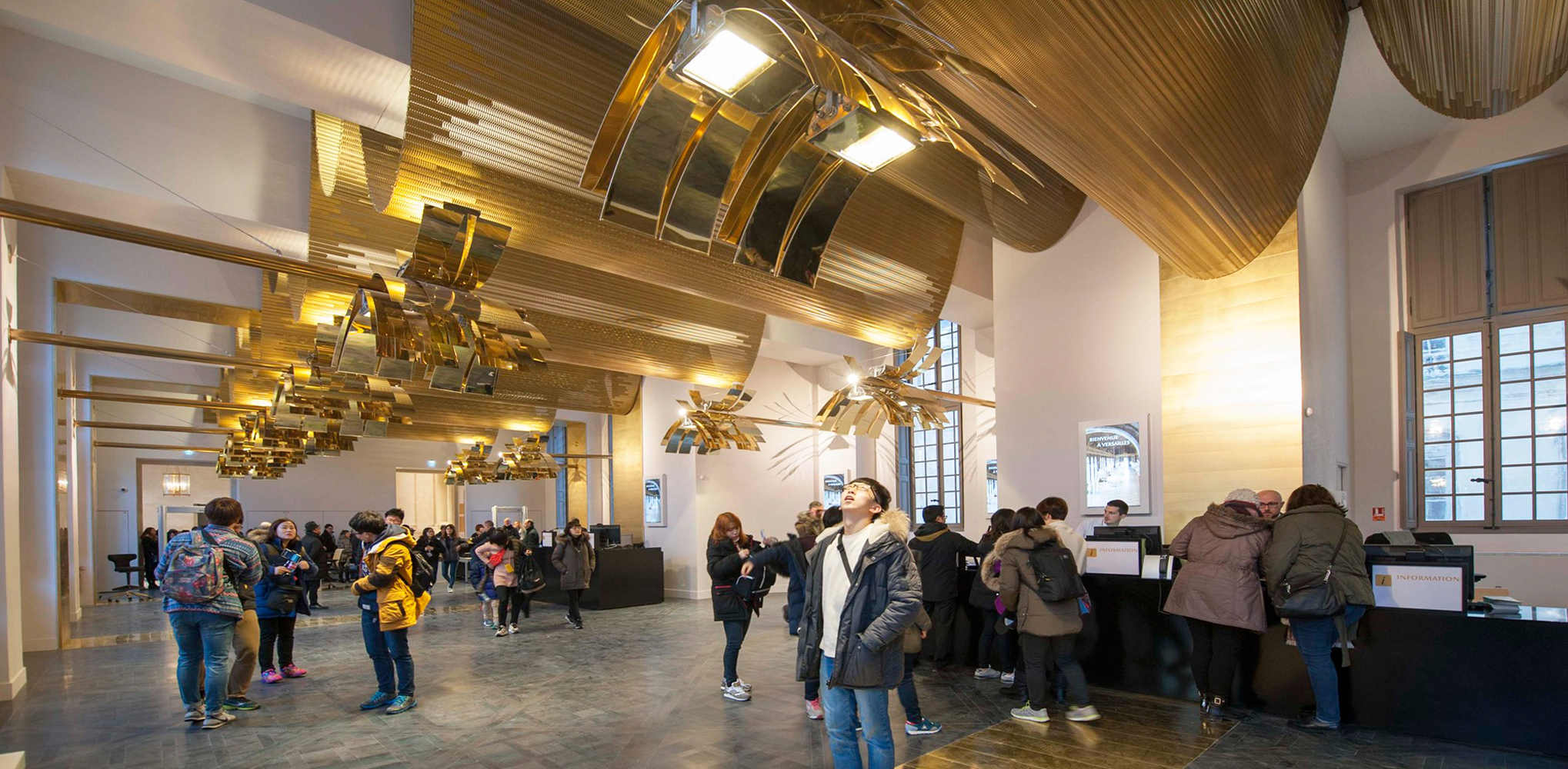Call for entries: The 14th Architizer A+Awards celebrates architecture's new era of craft. Apply for publication online and in print by submitting your projects before the Final Entry Deadline on January 30th!
The perfect design detail emerges from a rich material understanding. Crafted through collaboration and feedback loops, the best details bridge conceptual and constructed domains. This is certainly the case in Weiss Manfredi’s Cornell Tech Bridge, which brings together industry leaders and academia on Roosevelt Island. The seven-story structure was imagined as a contemporary R&D hub that’s part corporate co-location building and part innovation center. Formed with a crystalline geometry and elegant detailing, the design fosters dialogue across disciplinary hubs and tech companies alike.
Overlooking the waterfront, the Bridge features a range of carefully considered glazing applications and details. With metal and glass curtain wall assemblies and glass enclosing the tech gallery entrance atrium, the project stands as a crystalline incubator. Showcasing a commitment to sustainability and university initiatives, the project prominently sets apart a rooftop photovoltaic canopy that follows the form of the glazed structure below. Cornell Tech’s approach to sustainability and design goes beyond its LEED Silver minimum standard. Sustainable design at the Bridge spearheads a larger push towards becoming one of the most environmentally-friendly and energy-efficient campuses in the world.

Photo © Albert Vecerka/Esto

Photo © Albert Vecerka/Esto

Photo by Iwan Baan
Unitized Curtain Wall System
Installed by W&W Glass and fabricated by Erie Architectural Products
Weiss Manfredi’s goal was to create transparency throughout the building so that everyone would come together. The spacious ground floor lobby and grand staircase transforms into amphitheater-style seating to welcome thought leaders and presentations. Erie Architectural Products and W&W Glass worked with consultant Heintges on the entire building envelope, including the unitized curtain wall system and featured sloped glazed atriums. The installation also included custom inverted and sloped skylights.
Diagonal mullions in the façade of the Bridge’s east and west volumes were made to visually synchronize with the sharp angles of the recessed atrium glazing. Perimeter truss members were covered in white gypsum board to help contribute to the daylit interior and reduce electric lighting.
The façades of the two main volumes were constructed understanding that the truss areas would settle as the façade was installed. High set points were set for installation, and the façade was modulated while the diagonal mullion was built into each unitized panel. The curtainwalls had to be set at various elevations, so when the entire building was taking on the full dead load of the curtainwall it would all remain level.
Research Curtain Wall Manufacturers

Photo by Iwan Baan

Photo © Albert Vecerka/Esto

Photo © Albert Vecerka/Esto
Glazing
Manufactured by Viracon
While the curtain walls were created with close to 60,000 square feet of Erie’s EnviroFacade glazing, Viracon provided the insulating glass units that were 1-1/8-inch thick, comprised of VRE-13-54 low-E on low-iron glass combined with argon fill. Custom white vertical line patterns were created to form the zig-zag effect along the façade. In addition, a range of water-white inverted curtain walls and sloped surfaces were made with custom gradient white-dot frit patterns. These were toggled into place with carrier frames silicone-sealed to the back of the glass. The reflective coatings give a seemingly continuous impression of a glass surface and reduce heat gain and glare. The diagonal fritted-glass strips help mitigate the solar load and add texture to the façade. The glass is 60 percent opaque and 40 percent transparent to maximize sustainability.
On the light-filled 5th floor amenity space, flexible furniture and layout options create opportunities for learning, networking, all hands on deck meetings and more formal events. The space looks out over New York city and the surrounding waterways. Weiss Manfredi combined thermally efficient, transparent insulated glass with 5-foot-tall “shadow box” units that were double-glazed. In addition, 75 percent of the learning, working, and socializing areas are within 30 feet of the windows to help control energy usage.
Suites are right-sized up to 21,000 RSF for innovation teams and incubation activities. A variety of space types, from benching to offices, allows early stage companies the flexibility they need to grow and contract. Access to shared amenities and event spaces also helps reduce the build out required within tenant space. Together, the glazing and curtain walls create a distinct façade assembly that’s detailed to resonate with the program throughout.
Research Glazing Manufacturers
Call for entries: The 14th Architizer A+Awards celebrates architecture's new era of craft. Apply for publication online and in print by submitting your projects before the Final Entry Deadline on January 30th!
 The Bridge at Cornell NYC Tech
The Bridge at Cornell NYC Tech 


