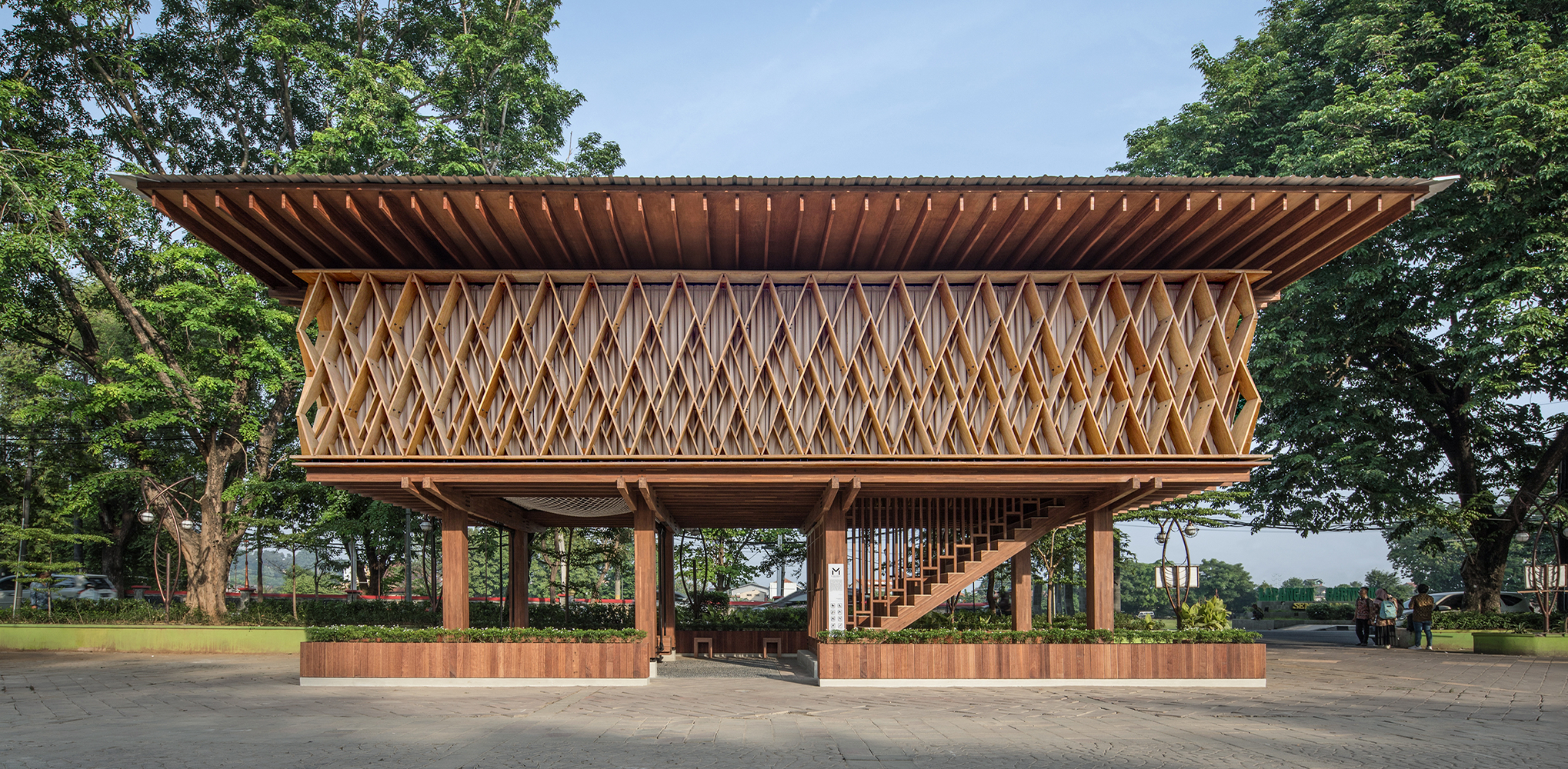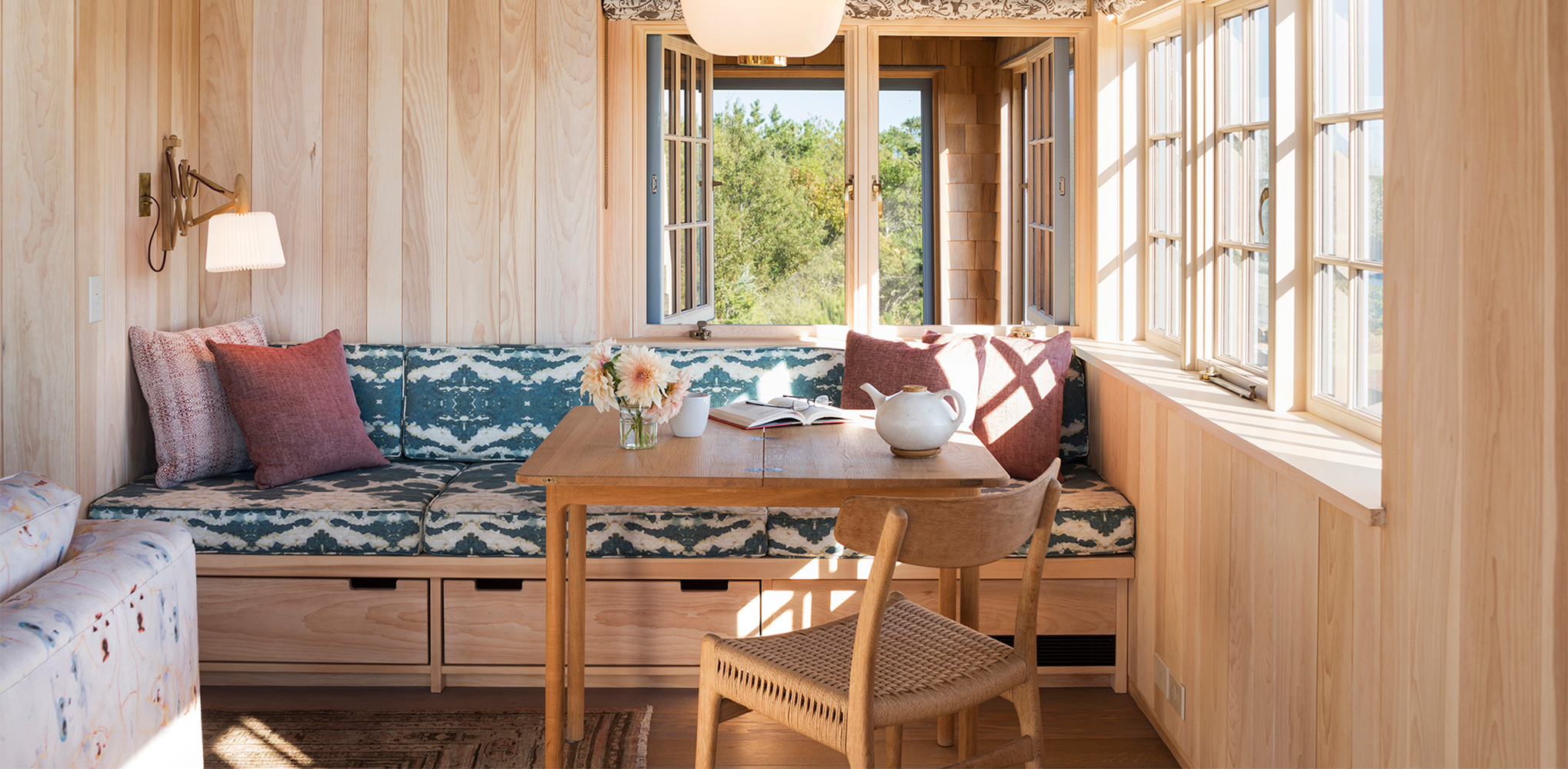The latest edition of “Architizer: The World’s Best Architecture” — a stunning, hardbound book celebrating the most inspiring contemporary architecture from around the globe — is now available for pre-order. Secure your copy today.
Designed by architecture and design firm SHAU and prefabricated by PT Kayu Lapis Indonesia, the Warak Kayu Microlibrary employs passive climatic design and is built entirely from FSC-certified wood. The structure is slotted in the urban landscape of Semarang in Central Java in close alignment with the region’s traditional design typology.
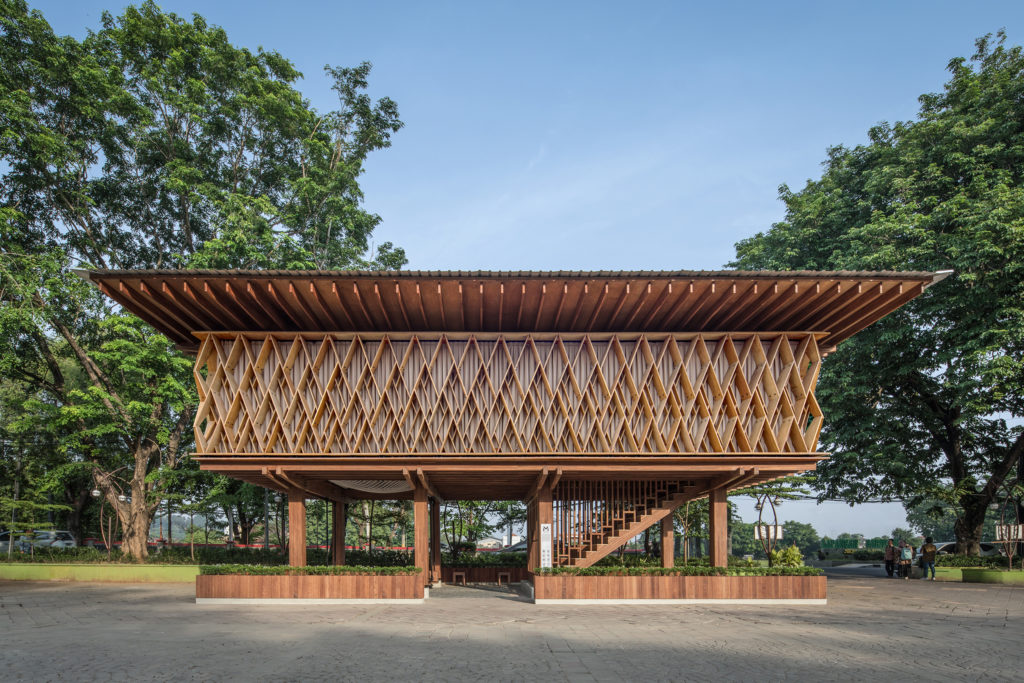

The building is elevated, relating closely to traditional ‘rumah panggung’ (house on stilts). As stated by the architects: “By elevating the library, various spatial configurations, multiple programs and a wide range of activities can be offered.” For example, the ground level features a large semi outdoor area, which can be used for workshops.
A wide, tribune seating area is also offered here, along with a wooden swing that can be enjoyed by children. The upper level contains the library itself, which includes a net where kids can relax and interact with those in the space underneath.
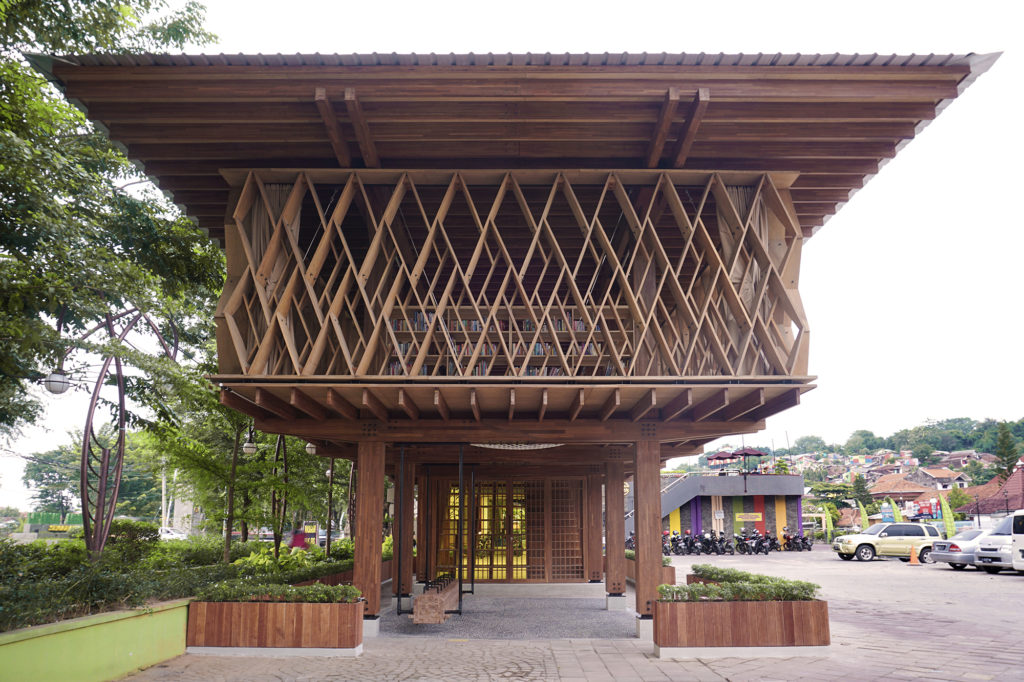
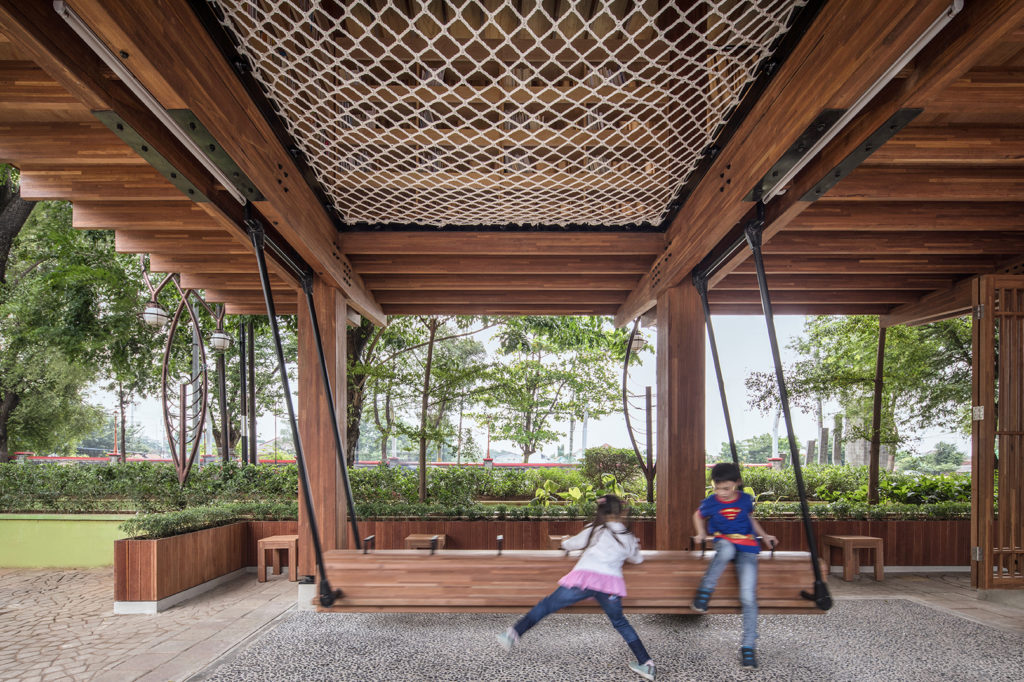
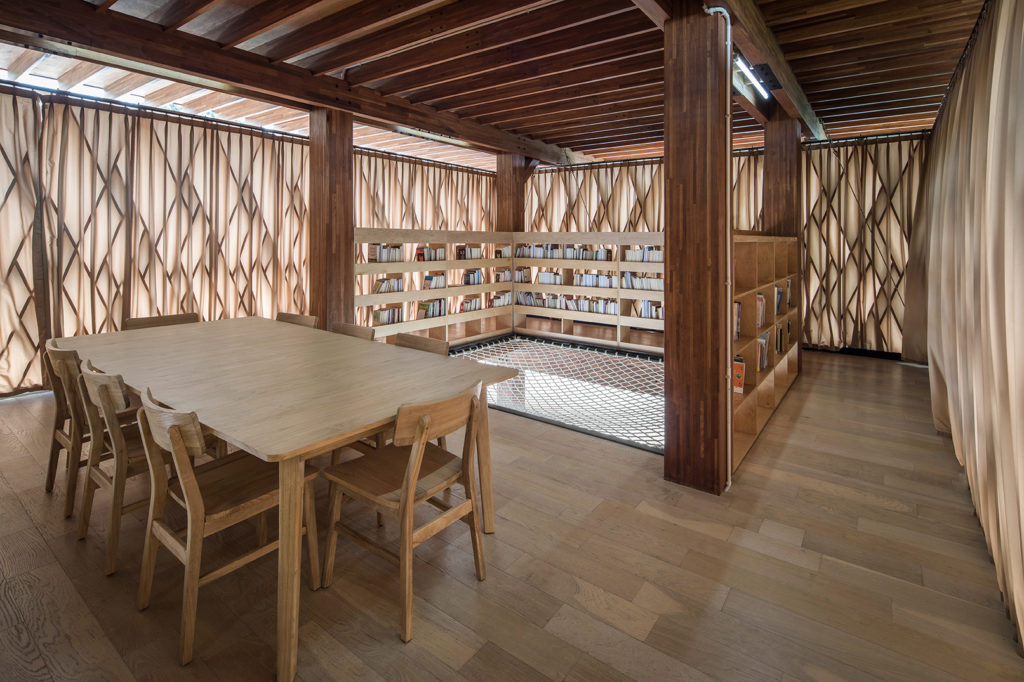
According to the architects: “The design process includes a bottom-up process, where all available products in the factory were first evaluated, and the design was developed from that.” One of the results from this process was the inclusion of the library’s brise soleil, which was based on the ‘Zollinger Bauweise’ construction system, developed in 1920s Germany. The system resembles a local mythical creature called ‘Warak Ngendog’ and its dragon-like skin.
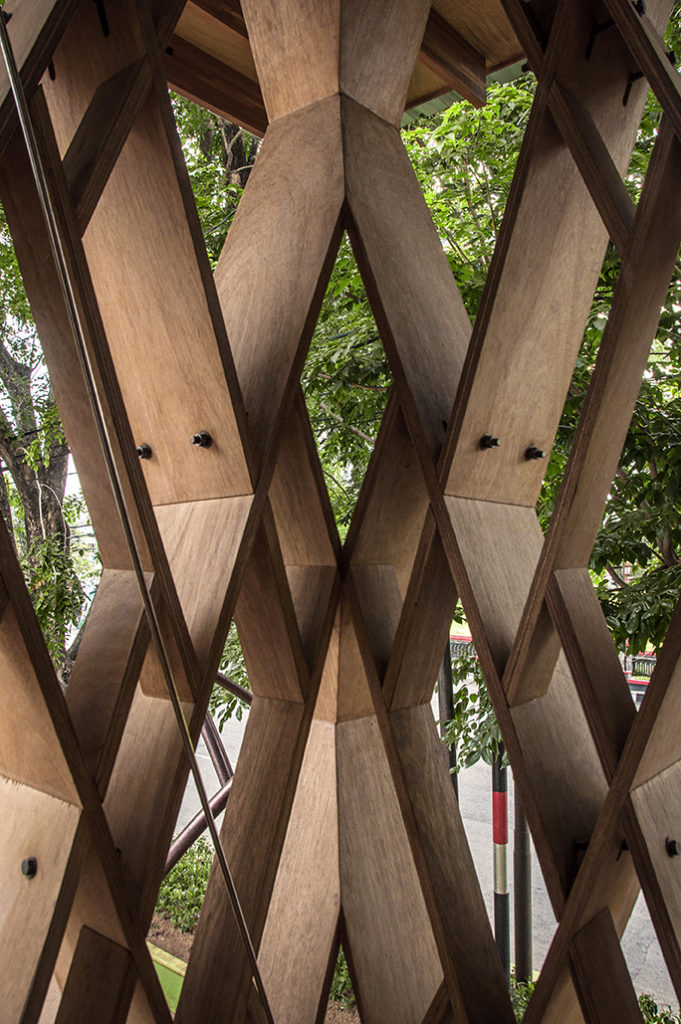
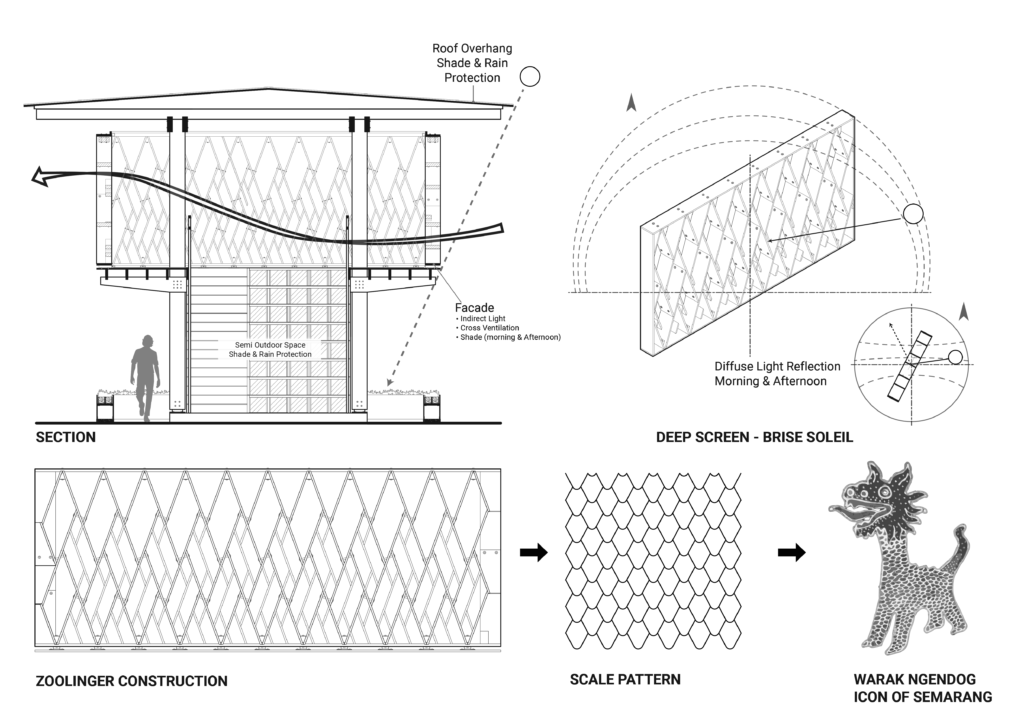
Though Warak Kayu Microlibrary is located in a tropical, monsoon climate with temperatures reaching up to 93 degrees Fahrenheit, the space uses no air conditioning. Its passive climatic design cools the building through cross ventilation and the use of shading elements. As a result, no energy is spent.
The library’s large roof overhang provides complete shading around noon. Given the building’s position, the brise soleil is designed to block the lower sun altitude angles in the mornings and afternoons. As a result, direct sunlight cannot enter the space unobstructed, and the subsequent diffused light is sufficient to read books without artificial lighting.
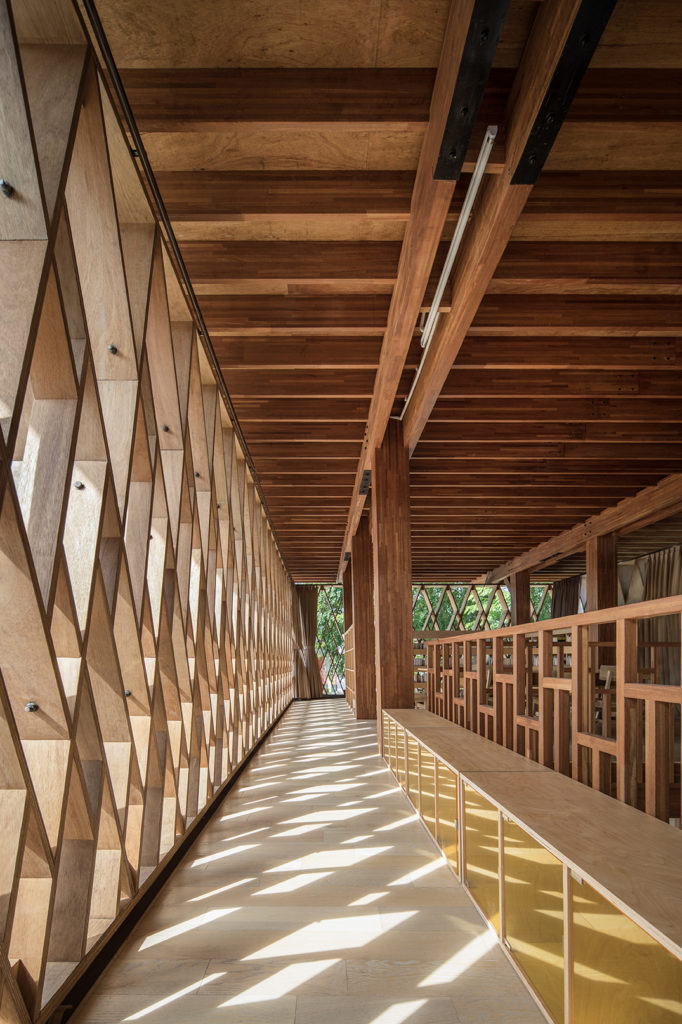
According to the architects: “In addition the depth requirement of the Zolling brise soleil was determined by the angular relationship between the sun path and building rotation. The cross-ventilation aspect also helps to drag the moisture out of the building and prevents books from getting moldy or damaged.”
All of Warak Kayu Microlibrary’s wooden elements were prefabricated at a factory in Semarang and transported within 12 miles to the site. This construction method means less environmental stress and faster construction time. Increased safety and overall less waste production are added benefits to prefabricated construction.
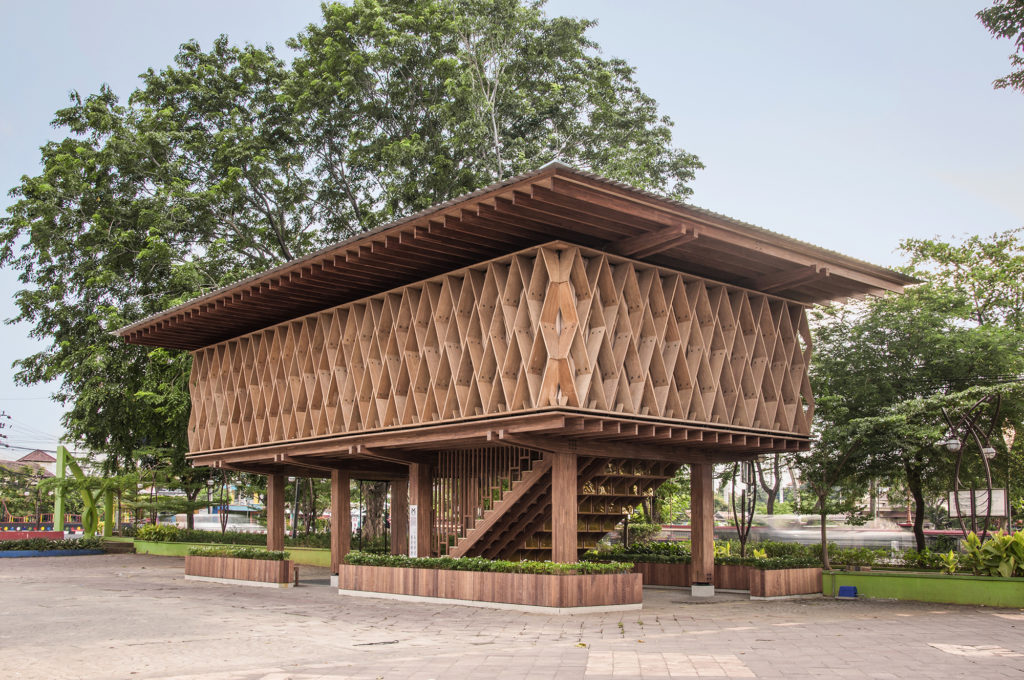
Warak Kayu Microlibrary serves several purposes. For starters, it encourages education and reading in a low-income neighborhood. It serves as a live educational spot for sustainable design and materials, notably, timber construction techniques and prefabricated construction.
The library is also a new addition to the city’s tourism route, which will increase the building’s reach and impact. While it is undeniably contemporary, the building maintains a close connection with the surrounding region’s traditional built environment and culture. Overall, the project constitutes a stunning addition to this constantly evolving architectural typology.
The latest edition of “Architizer: The World’s Best Architecture” — a stunning, hardbound book celebrating the most inspiring contemporary architecture from around the globe — is now available for pre-order. Secure your copy today.
