Villa LP – We were set to design a house for a three-generations family with different lifestyles between the family members. While the grandparents are used to the traditional Vietnamese lifestyle, the married couple and their children are familiar with the modern way of living in foreign countries. The elders in this family have been living in this area for a long time and have a strong connection with the neighbors and interact with their acquaintances daily while their children and grandchildren only travel to Vietnam a few times per year so big spaces to accommodate a large family gathering as well as multiple social events is a must.
Architizer chatted with Nguyen Tuan Nghia from NGHIA-ARCHITECT to learn more about this project.
Architizer: What inspired the initial concept for your design?
Nguyen Tuan Nghia: Because of the difference between the family members’ lifestyles, ages and personal needs, we need to create various spaces that meet these requirements. It is important to form large communication spaces that can flexibly open up and close down and also can connect effectively with the nature surrounding the house and the courtyard which was brought under a wide veranda.

© Nghia-Architect
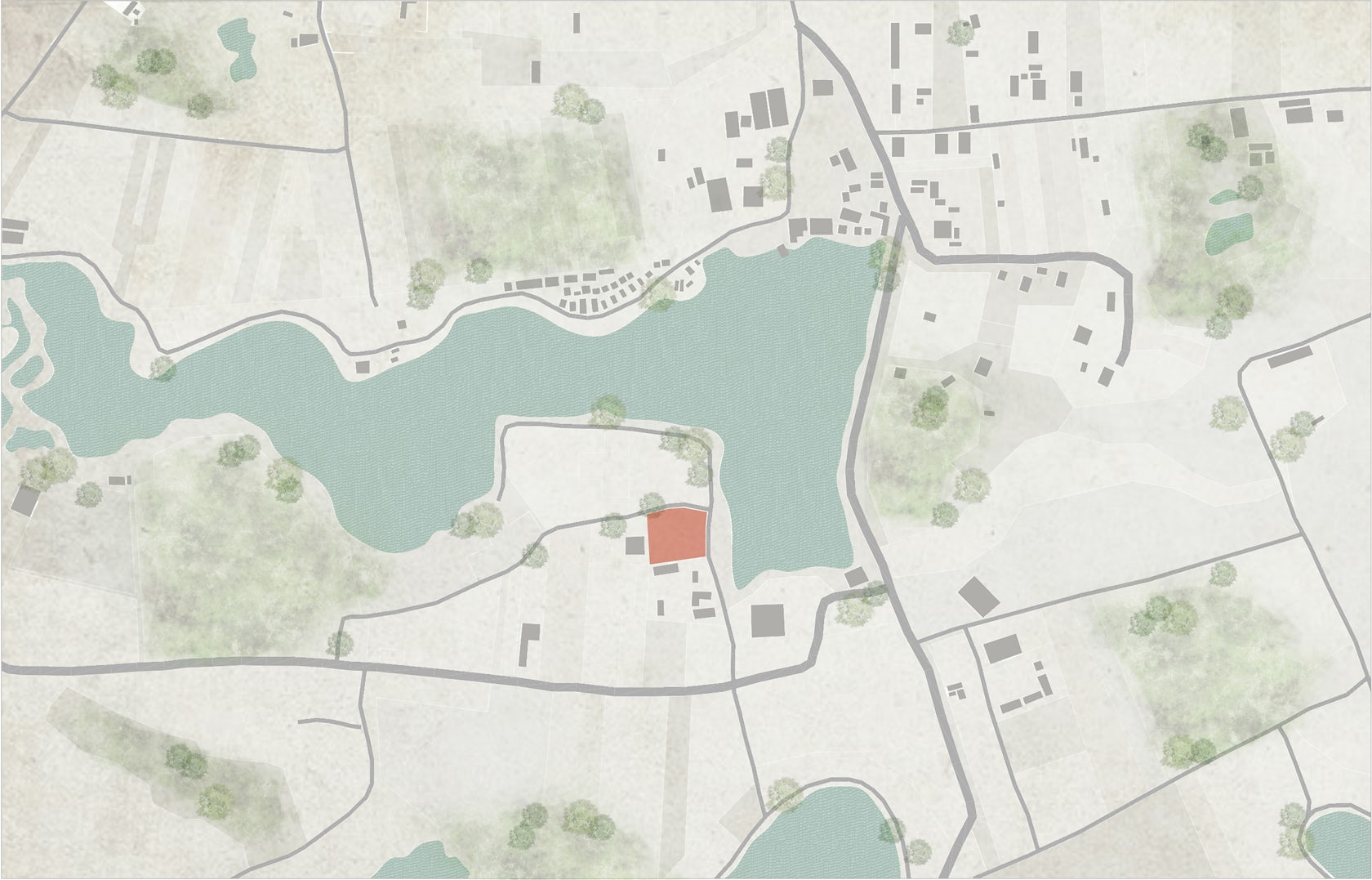
© Nghia-Architect
What do you believe is the most unique or ‘standout’ component of the project?
We keep asking ourselves about how to design a massive structure but somehow it still blends in well with its surroundings. From afar, the large structure can only be distinguished by the outline of the roofs on the two levels. The building blocks hide under the roofs and create voids that connect the internal spaces with its inhabitants and the nature surrounding them. The bare concrete surface and the wood pattern aims to create a rustic and natural feeling but still ensure the elegant and comfortable of the modern lifestyle. This construction is also special because of its sophisticated roof structure that goes beyond the structural system which gives the building a gravity redefining look. In front of the kitchen blocks is a wide, open porch, the residents can sit on the porch or in the kitchen and admire the blue sky under the trees or feel the rain falling outside on a rainy day.
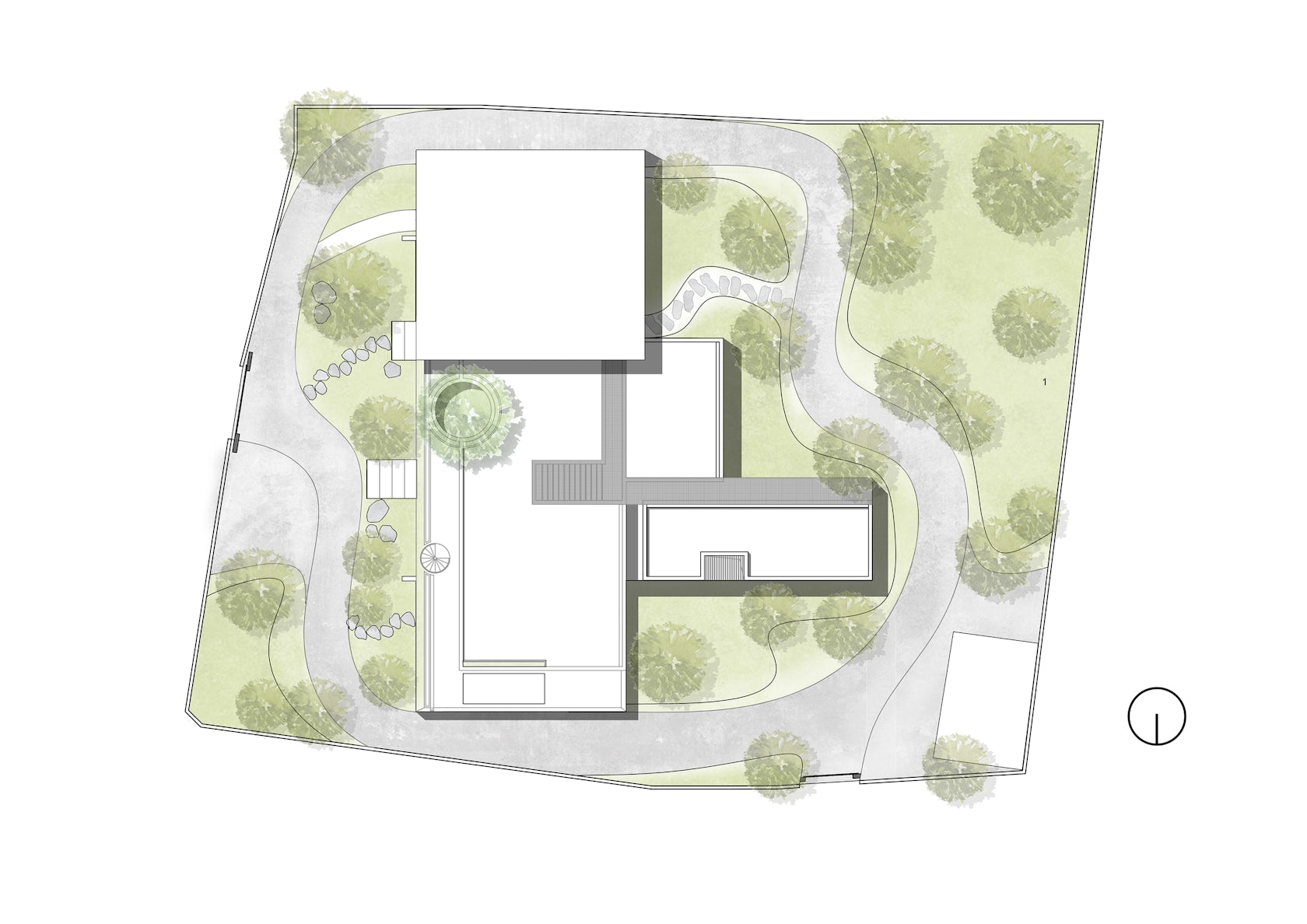
© Nghia-Architect
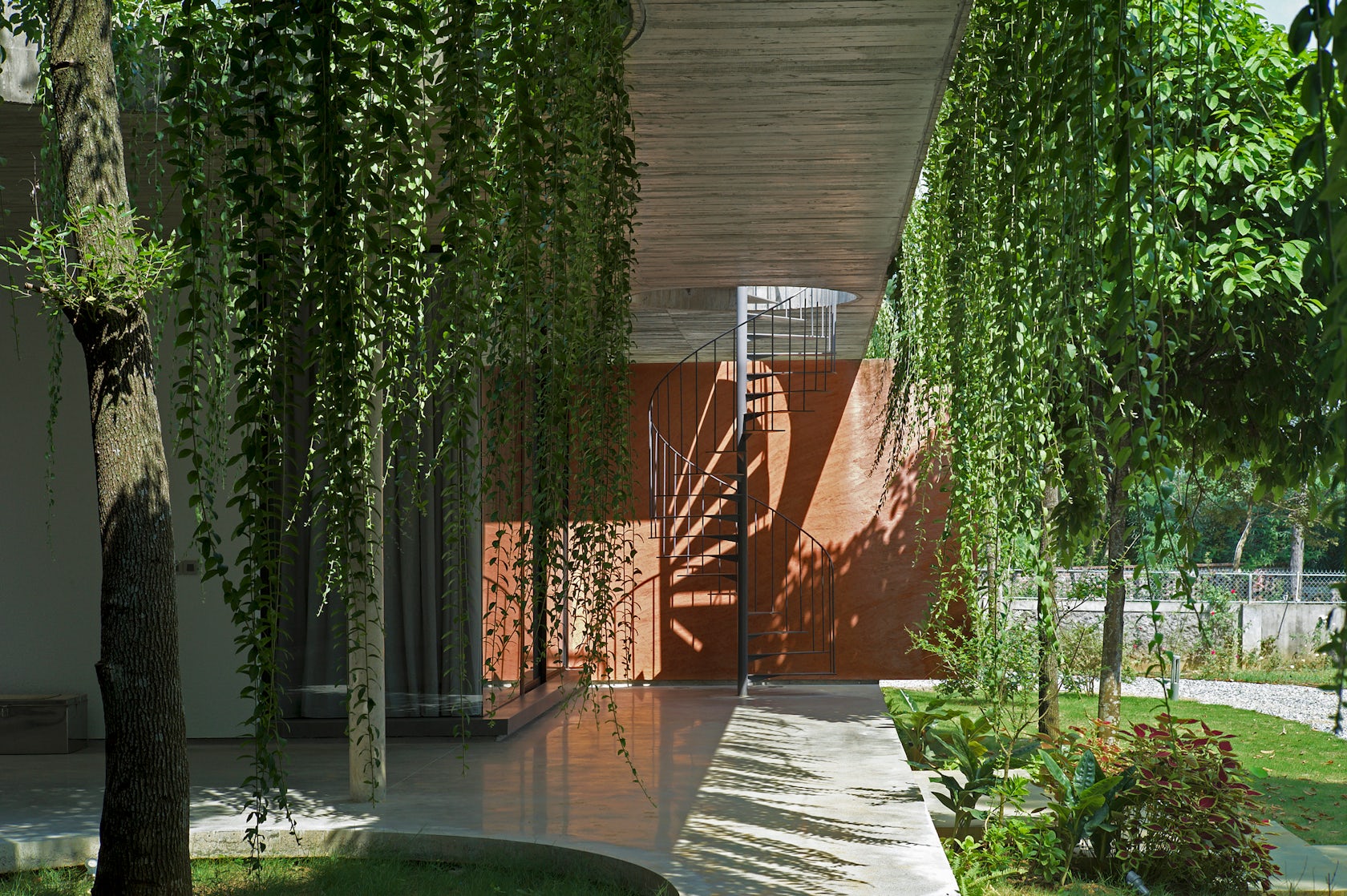
© Nghia-Architect
What was the greatest design challenge you faced during the project, and how did you navigate it?
During the construction of this house, most of the pre-existed pine tree forest remained untouched. While the building was designed in a way that its structure spread out in different directions horizontally, it still left room for the pine trees to thrive and underneath the existing pine forest, this house is surrounded by its own gardens.
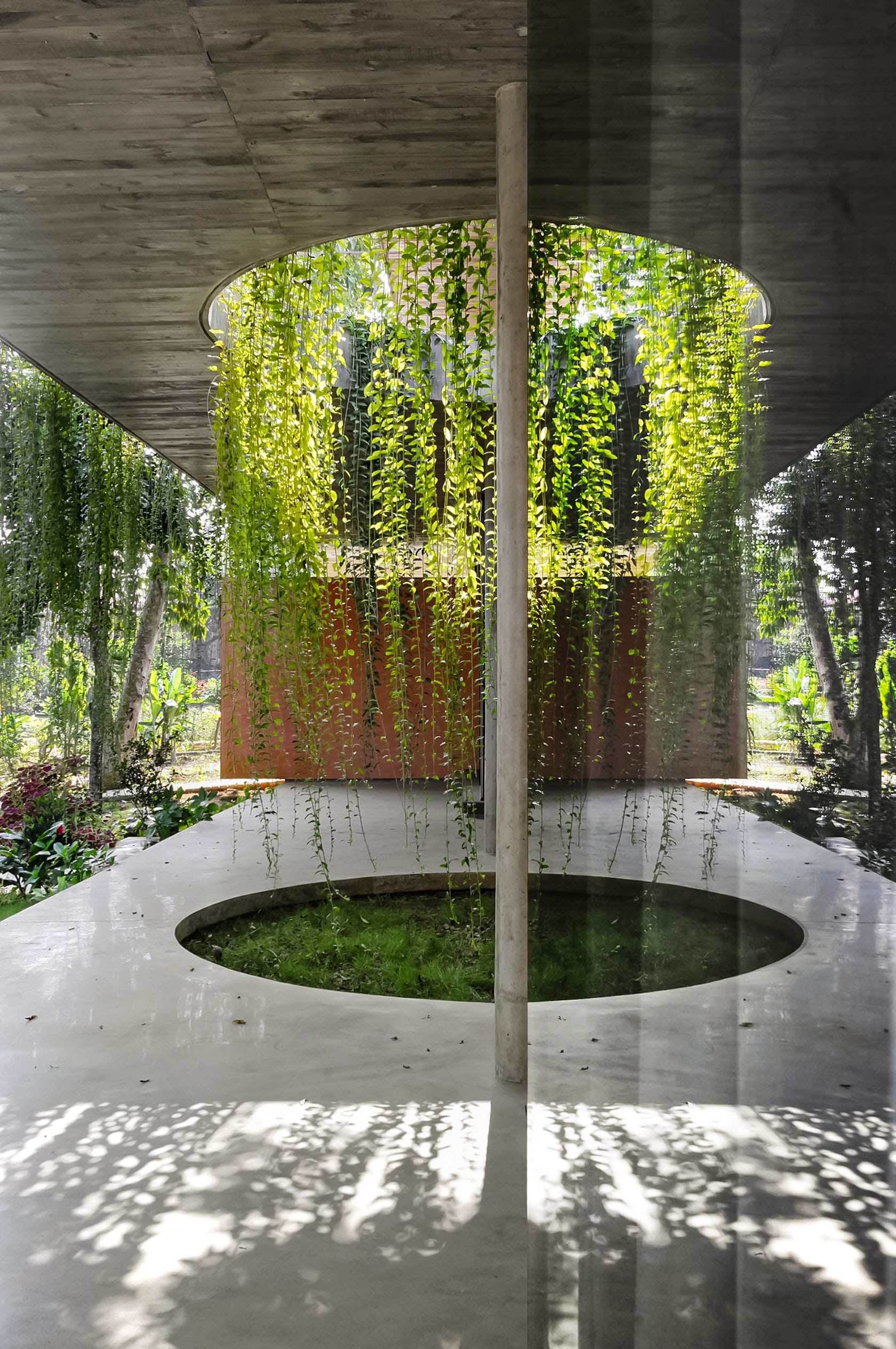
© Nghia-Architect
How did the context of your project — environmental, social or cultural — influence your design?
We always think about nature. How can people connect and live in harmony with such wonderful natural conditions while still maintaining a modern lifestyle!?
What drove the selection of materials used in the project?
The main materials being used in this work are concrete and natural wood. The bare concrete surface and the wood pattern aims to create a rustic and natural feeling but still ensure the elegant and comfortable of the modern lifestyle.
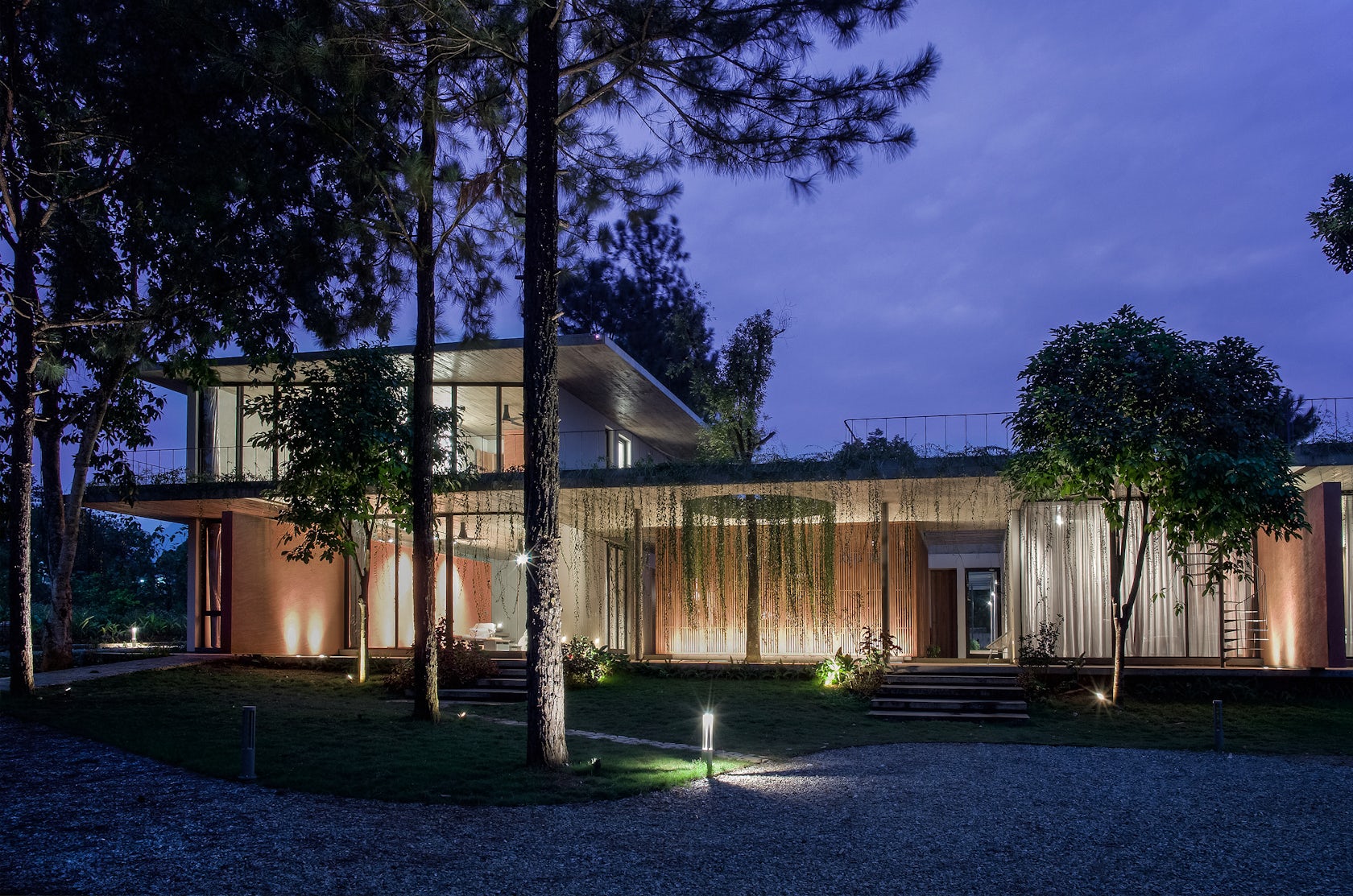
© Nghia-Architect
What is your favorite detail in the project and why?
The construction, because of its sophisticated roof structure that goes beyond the structural system which gives the building a gravity redefining look. The thin and light canopy running along the length of the building creates a wide, open porch filled with green nature, and under the 30 meters long canopy there is no sign of any structural column.
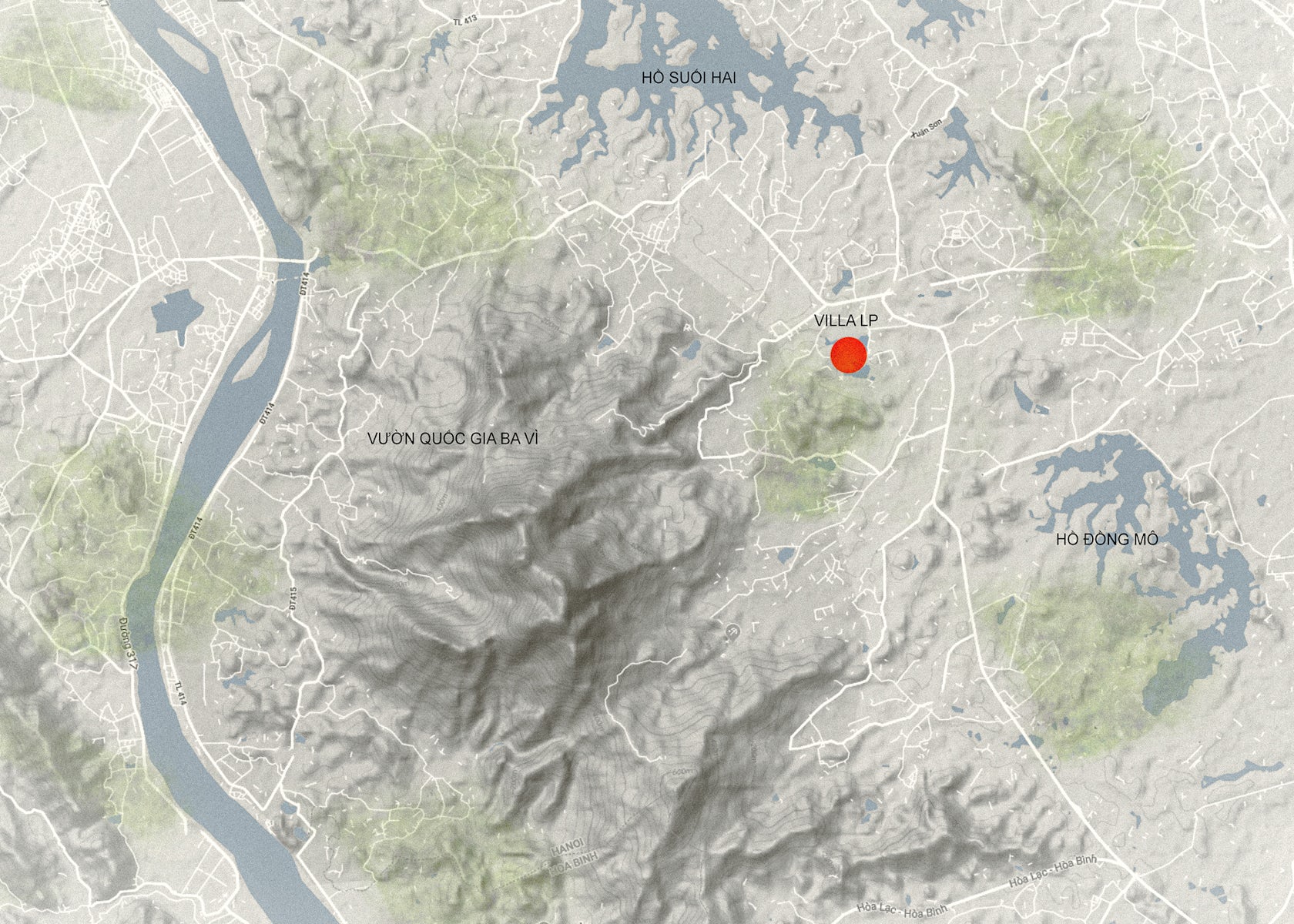
© Nghia-Architect
How important was sustainability as a design criteria as you worked on this project?
It is respecting nature, but also creating harmony between human life within it.
In what ways did you collaborate with others, and how did that add value to the project?
This is one of the projects far from our office. Therefore, we must establish the most detailed communication and remote update. The construction also takes a lot of time, so if possible, we always go to the construction site to directly participate in the construction process.
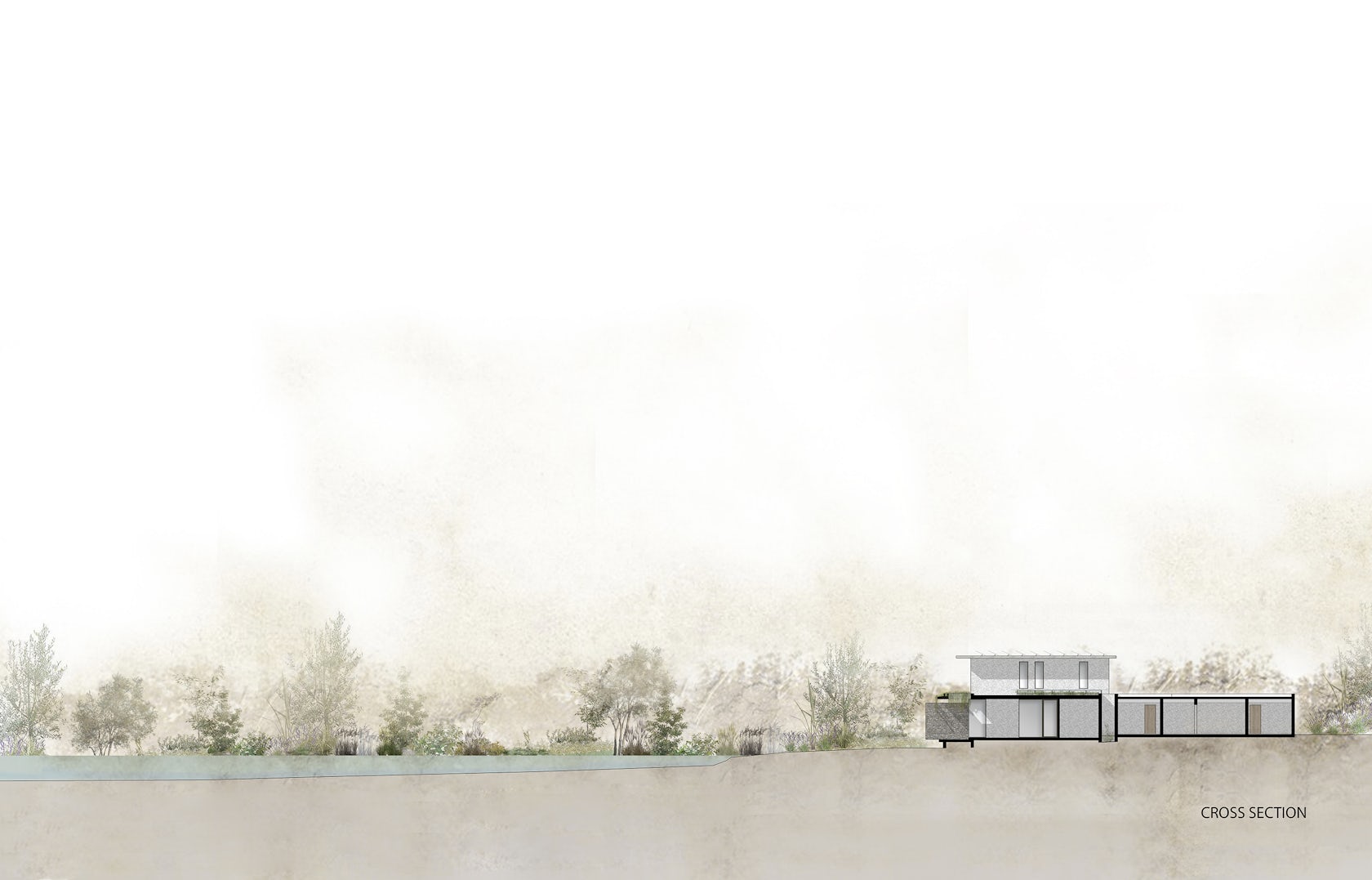
© Nghia-Architect
How do you believe this project represents you or your firm as a whole?
We always want to create simplicity but by thinking and approaching deeply. So what the Villa Lp project has achieved also shows the way we are thinking and practicing.
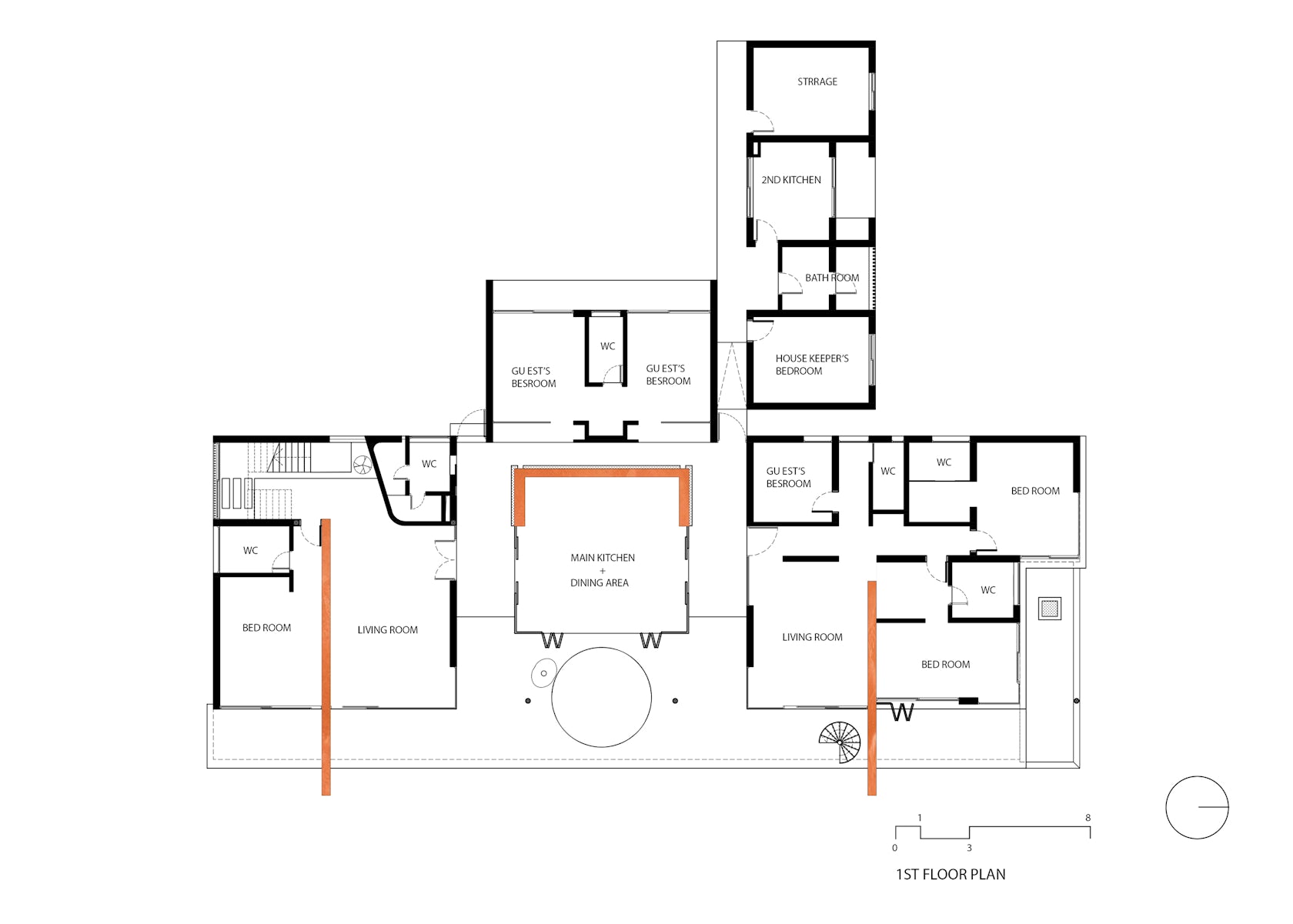
© Nghia-Architect
How do you imagine this project influencing your work in the future?
We are simply doing what we feel like doing and can do best. Que sera, sera!
Is there anything else important you’d like to share about this project?
Perhaps the image and film about the project will say enough about what we want to convey to everyone
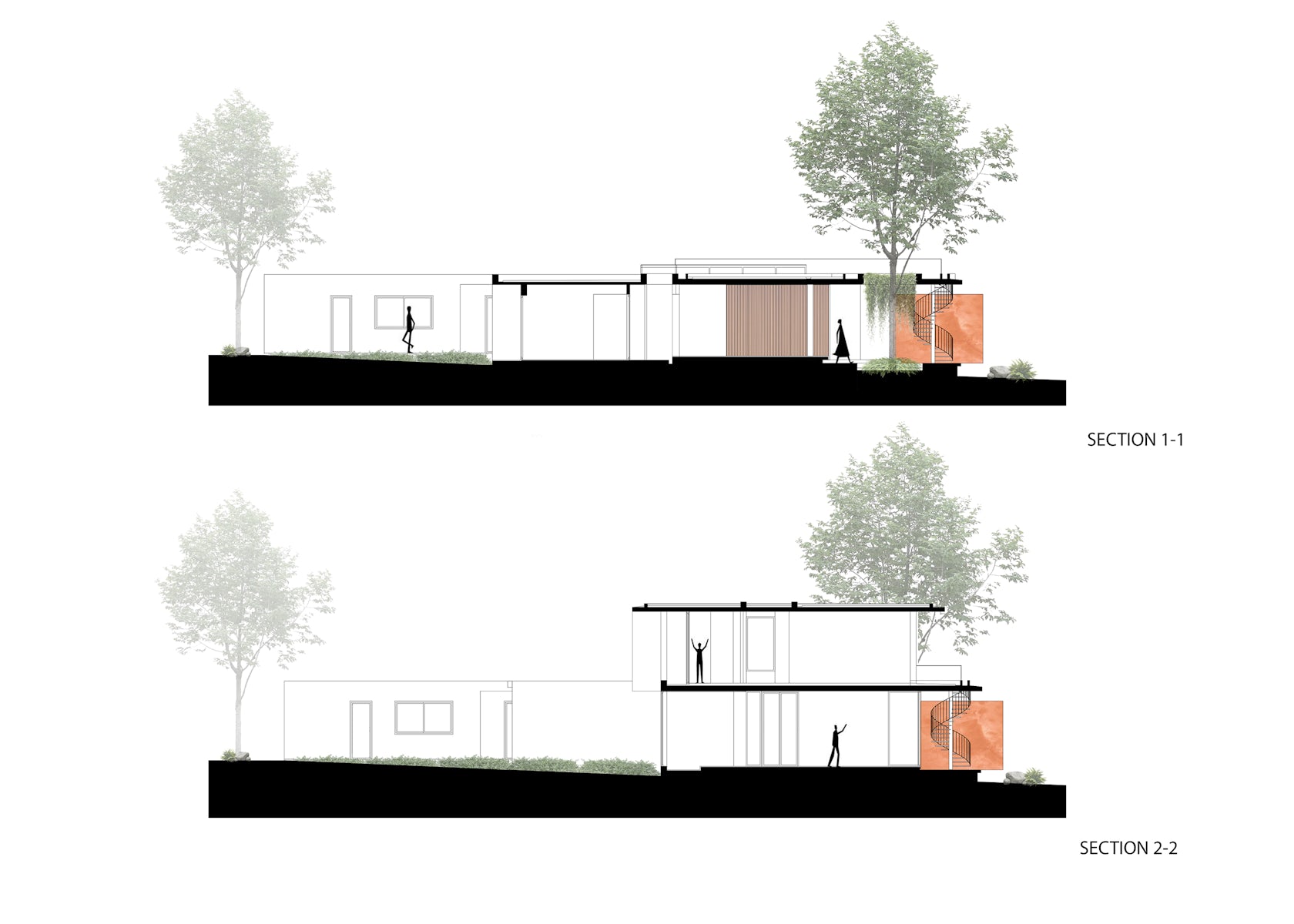
© Nghia-Architect
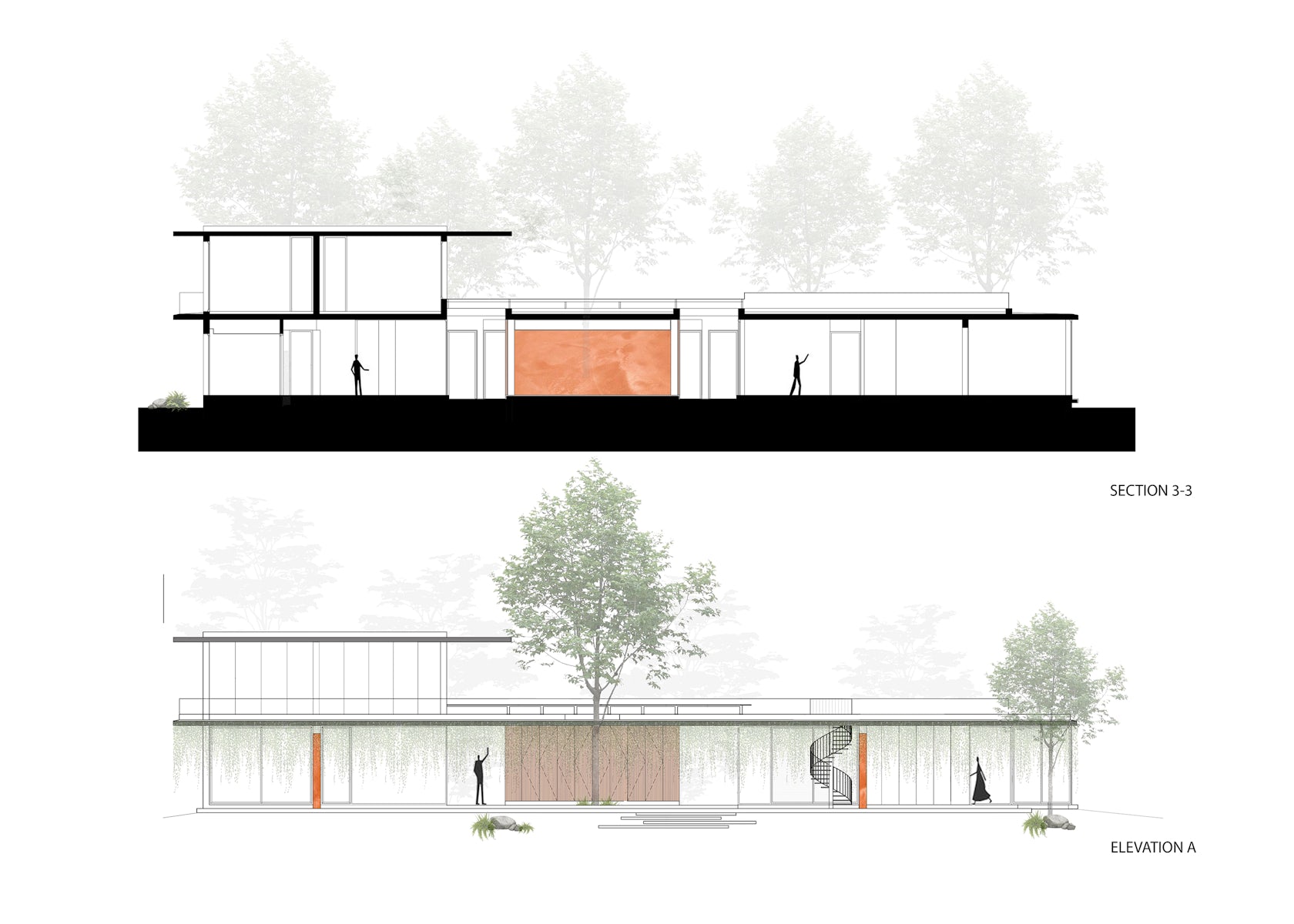
© Nghia-Architect
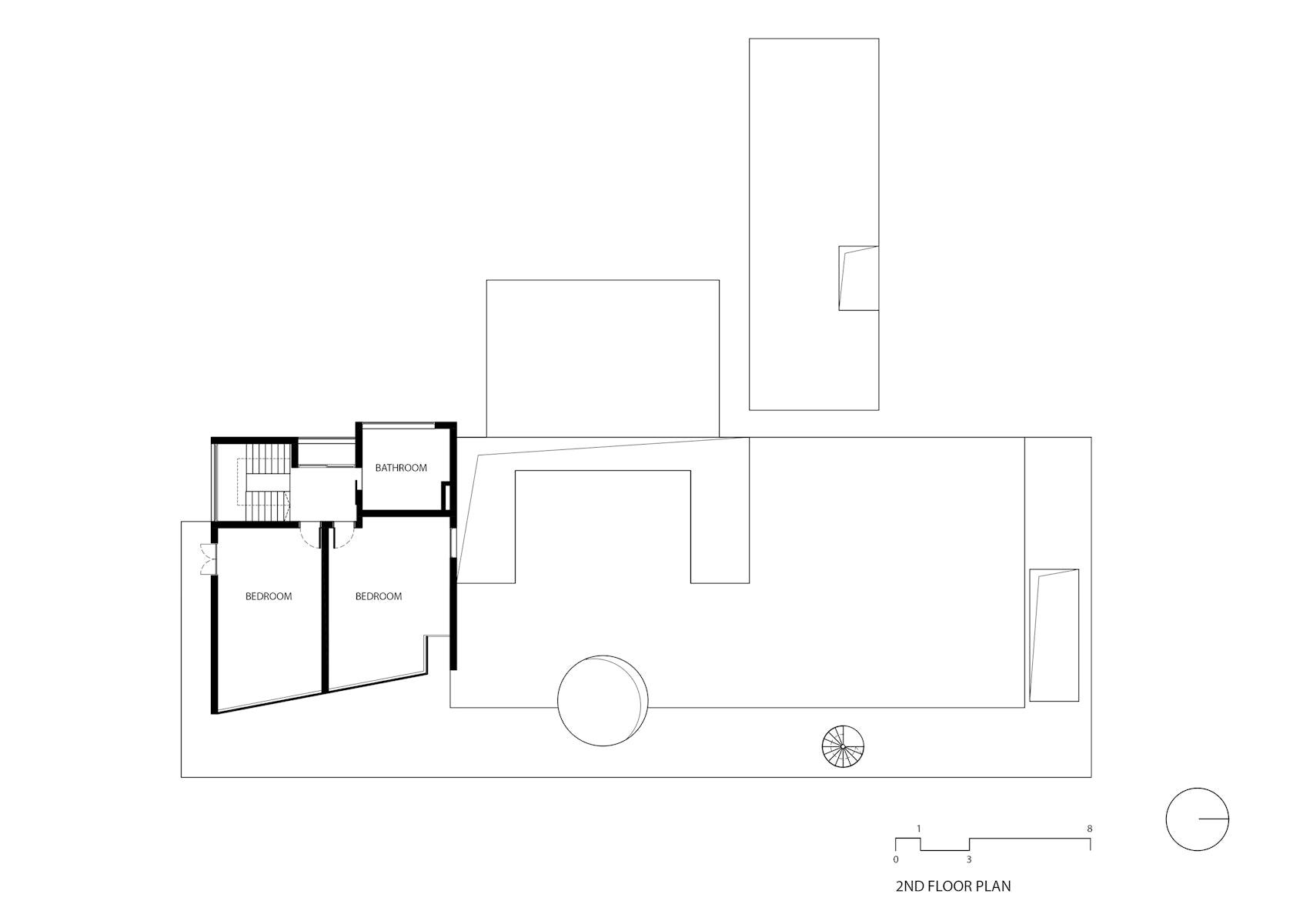
© Nghia-Architect
Team Members
Nghia-Architect
For more on Villa LP, please visit the in-depth project page on Architizer.


























































 Villa LP
Villa LP 


